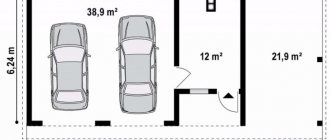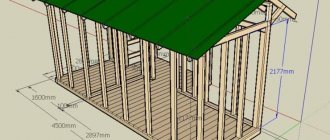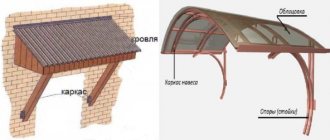Residential garages are a type of real estate that has been in great demand for many years. In this way, many solve the problem of residential square meters without purchasing or renting an apartment or private house. But how legal is it to use an ordinary garage for living? Let's look at garages, how they can be made residential, what is needed for this and whether it is legal.
Living space above the garage Source pikabu.ru
Own garage on the site: the need to build
A roomy and spacious garage can be easily located on your own plot of land, next to the house or estate, ensuring its simple intended use.
The need for construction is determined by the operational capabilities of such a structure and the benefits from the implemented project, which helps to take care of the vehicle:
Protecting the car from adverse weather conditions and organizing convenient and accessible storage of vehicles in a locked and supervised room.
Possibility to equip the garage with shelving and storage systems to use the garage as an outbuilding where tools and equipment, inventory and spare parts are stored.
Carrying out repair work of any type in a closed and protected room, when the necessary tools, components and spare parts, and consumables are at hand.
Distribution of free and functional space in the garage with the allocation of a work area where you can practice your favorite hobby or creativity using different materials and technologies.
A lockable and properly designed garage, with an additional heating system and artificial lighting, guarantees comfortable storage of vehicles.
In such a construction, it is possible to ensure a long service life of any type of vehicle, with the ability to maintain the attractive appearance of the paintwork.
Variety of projects
The initial stage of construction of any house or garage is project development. Initially, you should evaluate the conditions in which the premises will be built, your needs and capabilities. Financial costs must be planned with reserve. It is necessary to take into account space for a second car, a bicycle, and for bikers - a motorcycle. You should also provide an area for storing machines, various mechanisms and other useful things for which there is no place in the house. You can create your project based on the following ready-made diagrams:
- Simple garage. The structure has a gable roof. The frame can be made of metal sheets or bricks. The base is concrete slabs. You can improve the room with a window, drain, emergency door;
- With additional utility unit. Includes a utility room inside. The room can be used as a workshop, as a workers' dressing room, for storing equipment (workbench, carpentry);
- Garage extension. The structure has a common wall with the main structure. The driver can get inside both from the street and from the house. There are no windows. The roof can be made of any type (pitched, gable);
- For two cars. A spacious room can be solid or divided into zones. The cars are separated by a partition. Convenient layout allows you to store separately any vehicles, bicycles, ATVs;
- With a pitched roof. Economical, laconic design, easy to install. It differs from a standard building only in the slope of the roof.
Garage roof
A simple roof for a garage can be of different types and types; the most common are shed roofs, the plane of which is located at a certain angle.
A correctly selected angle of inclination ensures self-cleaning of the roof from plant debris, debris and dust, rainwater or snow, which simplifies the overall maintenance of the building.
What to consider before starting construction work
You need to obtain permits for construction.
A rebuilt garage falls under the status of residential real estate, and these are completely different criteria.
In terms of safety, the building must meet the following requirements:
- Strength. Load-bearing structures must be able to withstand additional weight or need to be strengthened. The high roof must be made resistant to wind and snow loads.
- Fire safety. It is necessary to use non-combustible materials or treat wood structures with special impregnations and protective screens. Wiring should be laid in corrugated steel channels.
All this should be shown on the diagram and confirmed by calculations. Otherwise, the building permit will be refused.
Inspection hole
A comfortable and fairly spacious garage with a pit and a rack is the dream of every car owner who spends a lot of time near vehicles.
The inspection pit is a unique building element of the structure, which is necessary for carrying out repair and maintenance work and is subject to a number of requirements:
- convenience of being inside, the presence of a conveniently designed staircase and sufficient free space;
- small shelves should be installed in the inspection pit to accommodate tools and a lighting ramp;
- It is mandatory for the inspection pit to have a ventilation system, which is necessary according to safety requirements.
To comply with the increased safety requirements for the operation of a garage building, the inspection pit should not always remain open.
When it is not used for its intended purpose, it is covered with special boards or doors that can withstand high weight and prevent accidents.
- Summer shower at a summer cottage: review of designs, materials, and schemes for self-construction
Do-it-yourself tandoor - a traditional oriental stove in a summer cottage, photos of completed projects
A polycarbonate greenhouse is a joy for a gardener, let’s understand the structures step by step (photo + video)
It is not recommended to store harvested vegetables and fruits in an inspection hole; even minor liquid evaporations can cause car damage.
Evaporating moisture is deposited in the form of condensation on the bottom of vehicles, which leads to metal corrosion, even if it has an anti-corrosion coating.
Zoning and organization of space
The garage building cannot be called spacious. To make it easier to access the necessary items and freely leave your car in storage, you need to properly delimit the space. It is recommended to carry out zoning according to the following principle:
- Passage space - the area is always free to move;
- Easy access area - for storing frequently used items;
- Place for bulky items - under the ceiling on the mezzanine you can place suitcases and New Year's decorations;
- Essential things - arrangement of garden tools, rags are done at the very entrance to the garage;
- Work area - in a mini-workshop it is appropriate to place a table, chairs, and the necessary tools for your favorite activities.
Garage Doors
Through the gate, the car and its owner enter the building, and garage doors are used to protect the structure from entry by third parties.
Convenient garage doors are presented by manufacturers in a wide range of different designs, differing in the opening method:
- hinged, take up maximum space when open and are quite inconvenient when opening or closing;
- sliding, the design of these gates includes wheels that provide easy opening of the doors without much effort;
- roller doors, one or more sections of garage doors open upward due to a mechanical or electric drive.
To automate the process of controlling garage doors, modern electric drive devices are used.
Many garage door systems are complemented by modern equipment that can be operated using a remote control without leaving the car or leaving the garage.
Let's sum it up
If you don't want your garage to look like a junkyard or become chaotic, these garage staging tips will help you set up your garage the right way. This way you will make it functional, safe, comfortable and convenient. There will always be order inside, the tools will be at hand, and you will always know where they are. Now you know how to arrange a garage with your own hands. And photos will help bring your ideas to life. Good luck in your landscaping endeavors!
Recommended Posts
DIY frame sauna
How to choose a stove for a Russian wood-burning sauna
How to build a cellar under a barn with your own hands
Dimensions of the booth and enclosure for huskies and huskies
Rolling gates for the home
How to build a garage with your own hands cheaply and quickly
Ventilation system
A high-quality and efficient air exchange system is mandatory in a garage; without it, it is impossible to operate the building in a safe and comfortable manner.
For garage buildings, you can choose different structural elements and equipment; the type of ventilation provided will depend on this:
- natural or general exchange, based on simple air circulation;
- forced, including fans and hoods, check valves and filters.
The best option for a garage structure remains forced ventilation, which can be supply or exhaust, supply and exhaust.
Thanks to well-established air exchange and forced circulation of air masses, a comfortable microclimate is always maintained in the room, with clean air free of harmful impurities and unpleasant odors.
Finishing materials and their characteristics
The choice of cladding for non-residential premises depends on its purpose. The interior design should not only be neat and aesthetic, but also correspond to the operational focus and structural features. Each surface must be treated with suitable materials that can withstand external factors and withstand the effects of aggressive substances.
Walls
The choice of the optimal option for wall decoration in the garage is mainly influenced by the size of the budget, the design of the room, the interior and personal preferences. The mixtures and sheet elements used must withstand temperature changes well and be easy to clean. When choosing cladding, it is necessary to take into account that repairs in the garage will be carried out infrequently, so it must be strong and durable. From a wide range of materials, the following materials can be distinguished:
- Plaster. Resists fire well. The mixture applied to the walls does not absorb odor or dust. It is resistant to low temperatures and easy to repair. You can apply paint or putty over the plaster;
- Ceramic tile. Reliable, durable material is easy to install and clean. Disadvantages include high cost, heavy weight;
- Panels made of polyvinyl chloride. Moisture-resistant, non-flammable materials are inferior in strength to all those presented on the list. They do not require additional processing or coating, and do not tolerate low temperatures;
- Drywall. High-strength sheets retain heat well. Disadvantages - high cost and complexity of installation;
- Plastic lining. Option for an aesthetic finishing cladding. You can hide communications, wires, and insulation under the sheets. Brittle, fusible material.
Ceiling
Every new building has an unsightly ceiling. A lot of dust falls off the concrete slab, which even powerful ventilation cannot cope with. To create comfort and retain heat, it is necessary to produce high-quality surface finishing. The most affordable and commonly used material for garage ceiling cladding is plywood. A laminated wood slab is easily mounted to a frame and has a reasonable price.
A practical option is wet plastering. The work takes place in several stages: spraying, priming, covering. This method is not suitable for everyone, as it requires a lot of effort and time.
A plasterboard ceiling perfectly hides defects, unevenness, and masks communications. It is only suitable for spacious garages, since at least 5 cm of height is lost during installation. PVC panels can be hung on a wooden or metal frame.
If practicality outweighs aesthetic appearance, fiberboard, OSB and other pressed wood materials can be used to decorate the ceiling. They can be additionally impregnated with resin, paraffin, and painted in any color.
Floor and underground rooms
The simplest covering for floors and underground rooms is concrete screed. The shortcomings of a quickly deteriorating self-leveling layer can be eliminated and it can be given an original appearance using various resistant materials. The most preferred and presentable is tiles. Lay it on the adhesive, trying to avoid voids. It is better to choose durable types of coating, taking into account the weight of a car or truck. It can be rubber, paving slabs, porcelain stoneware.
Many small garage owners prefer painting. This method of strengthening the screed has one significant drawback - rapid erasure. Lovers of home comfort often line their floors with wooden slats. A polymer coating can be considered ideal. Its performance characteristics are on par with the most durable materials. The only negative is the very high cost.
Existing types of garages by type of construction
Looking at the photos of the garage inside and out, you can see that such buildings may differ in different types of construction, which is ensured by the following classification:
- capital, installed on a pre-arranged foundation;
- combined, for such garages there is no need to make a foundation;
- temporary, mobile buildings moved around the site.
Compact, mobile temporary garages are great for replacing indoor or outdoor parking in a country house; for a private home, it is better to choose permanent structures.
Lining
Lining is widely used in the northern parts of the country. Why? With it, the garage can be insulated by placing sheets of foam plastic or mineral wool in the lining frame. At the end, the surface of the walls is sheathed with lining sheets. But when arranging the interior, it is not simple lining that is used, but façade lining made of polyvinyl chloride.
The advantage of the material is that it is not afraid of moisture and fire. Among the disadvantages of such lining, we note its average strength. If you hit the wall hard, the panel will crack or become deformed. As a result, a replacement is needed.
Classification of buildings by method of placement and design
Depending on the method of placement on the site, there are different types of garages, which differ in appearance and construction features:
- free-standing, representing a separate and isolated structure;
- attached, the load-bearing wall of such a building can be the wall of a residential building;
- built-in garages are most often located on the ground floor of a house or in its basement.
Depending on the design of the structure and the chosen type, you can determine what to make the garage from; for this you can use metal and wood, brick and foam blocks.
Options for adding space above the garage
Converting a garage into a living space most often involves building a second floor. There are many options here on how to do this correctly. Let's look at some of them.
Option #1
Typically a garage is a block or brick structure with a strong foundation. There are no problems here; you can simply build a second floor by dismantling the roof structure, leaving the ceiling and raising the walls from the same material as the garage itself. And build the roof of a new house above the second floor.
The easiest way is if the garage is covered with a flat roof. You won't even need to dismantle it. Typically, the roof is either reinforced concrete floor slabs, or a monolithically poured slab with a reinforcing frame inside.
Block superstructure over a stone garage Source zagskusa.ru
Benefits of brick
The technology of building construction largely depends on the materials used to construct the building. You can build a garage from aerated concrete, brick, wood or metal. For each case, it is necessary to provide a foundation of sufficient strength and calculate the required materials.
The subject of the article is how to build a brick garage yourself, since this material is the most versatile and has a number of advantages:
- strength and durability;
- frost resistance;
- not subject to corrosion or rotting;
- resistance to harmful atmospheric factors: ultraviolet radiation, wind;
- high sound insulation properties;
- low thermal conductivity;
- fire resistance;
- decorativeness and simplicity of finishing.
- Photos of brick garages
Brick is the most popular material for...To watch photos "
In addition, unlike light frame structures made of metal profiles or wood, brick buildings are permanent structures. They refer to real estate that can not only be sold, but also passed on by inheritance.
Video description
The video shows how to properly install double swing gates in a garage:
Floor
It is necessary to fill the floors so that their height does not overlap the basement part of the foundation. Therefore, it is necessary to slightly deepen the area between the walls of the foundation structure. Then:
- sand is poured, leveled and compacted ;
- do the same with the crushed stone layer ;
- install a reinforcing frame in the form of a grid of reinforcement;
- filled with concrete mortar.
Concrete floors in the garage Source lt.decorexpro.com
Finishing
All other construction processes can be combined into this stage. Namely:
- pouring the blind area;
- preparation of the access road;
- wiring of communication networks;
- finishing of the internal surfaces of the garage, if required, thermal insulation is carried out;
- cladding of external surfaces.
Interior decoration of a brick garage Source onesite4u.com
Video description
The video shows one of the options for assembling a corner of one and a half bricks:
Now the thread is transferred to the second row. Bricks of this level are laid on the first with an offset of half a stone. This technology is called - with a sling. The photo below clearly shows how to properly lay bricks on a wall with a sling.
Brickwork with a bandage Source olestnicah.ru











