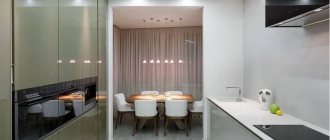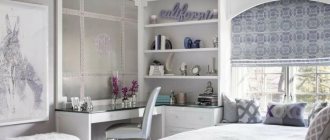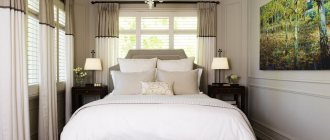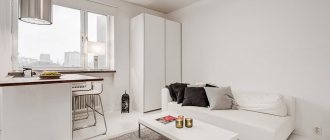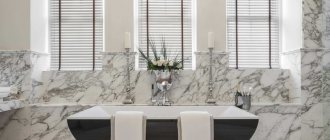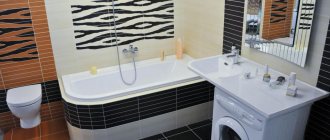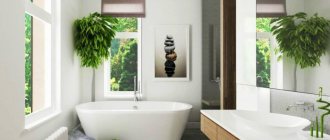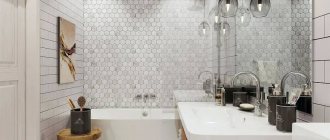Home/Bedroom/Design and interior/Design of a 3 by 3 bedroom - photos of interiors
The dream of almost every person is an ideally equipped large bedroom with a dressing room, a place to work, a large sofa and armchairs. But not all people are endowed with such happiness; many have to rack their brains on how to bring their 3 by 3 rooms into a “human form.”
Rooms with small dimensions present many problems when arranging them, since there is nowhere to turn around and you have to give up a number of areas inherent in large apartments. But if you approach it with taste and knowledge of the matter, visually expand it, use every centimeter with great efficiency, the task of creating a good photo design of a 3 by 3 bedroom is quite doable.
Advantages of symmetrical sizes
The design of a 3 by 3 room with symmetrical dimensions is considered an advantage that greatly simplifies the designer’s task. The design of such rooms is much easier than very elongated rooms with a complex layout, when you need to use various design tricks to reshape the discrepancies between the sizes and the plans.
Bedroom room 3 by 3
A room of the correct geometry is completely ready for the implementation of all ideas for creating a room where everything necessary for household use is located according to functionality. Symmetrical dimensions avoid the use of special effects in order to improve perception, hide protrusions, niches and other disadvantages of the standard layout of a rectangular room.
Square bedroom design
Pure modernity
Despite the fact that it is at the height of fashion, this style is capable of borrowing elements from the Soviet Union. For example, designers recommend laying parquet on the floor. Of course, this will be an exclusively modern material, the care of which will not be as tedious as in the Soviet years.
The modern style also “prefers” light colors of decoration and an emphasis on the sleeping area. It is permissible to decorate a bed or a low podium as a bed with pillows, a cape, or a blanket in a bright tone or with a catchy print.
Bedroom interior 3 by 3
There are examples of creating an excellent living room interior. But a small area of the room is most suitable for use as a bedroom or children's room.
Its design is tied to people's taste and preferences. Some people like a bright, light, sunny bedroom with large windows, others with dim light or twilight.
Therefore, before equipping it, it is necessary to think through all the details. The interior of a small bedroom requires the use of a minimalist style. Creating a zone of calm and relaxation requires the removal of all unnecessary details, decorative elements, and the use of furniture from traditional shapes and sizes.
An excellent result is achieved by combining decor from natural and synthetic materials. The main colors used in this style are shades of white, gray and black, but dark colors should only be applied to one side of the walls. Shades of wood or brick are quite suitable. Beige and light tones of brown have lost their relevance; nowadays, completely different techniques are used to give life to the interior of a small bedroom.
Modern style bedroom
Ivory color combined with soft neutral tones helps create a modern interior design. For a room with windows facing south, it is necessary to provide cool shades, and for bedrooms with views in the opposite direction, warm tones are used.
We must not forget that the bedroom is a place for peace and rest. It should be roomy enough, not seem cramped, and not put pressure on the owners of the room by the walls and ceiling. To get a completely spacious look and visually expand the spatial perception of a small bedroom, designers recommend a number of techniques:
- For optimal placement, instead of bulky furniture, choose smaller or folding furniture, remove unnecessary accessories and items.
- Unlike a rectangular room, in a square room you should hang no more than one picture or photo on different walls. In this case, the 3 by 3 bedroom will take on a symmetrical appearance.
- Use wallpaper with large and simple patterns or paint with vertical stripes that are similar in shade.
- Buy glossy furniture and large mirrors.
- Combine light sources, do not leave areas of the room and dark corners remote from them.
Additional lighting sources for a 3 by 3 bedroom
Let's consider additional options
- The Loft style is dominated by elaborate details in furniture decoration; this can be brick or plaster. Use metal decor and leather furniture for the room.
- In the Japanese style, use curtains characteristic of this country, a fan for decoration and a mat.
- Provence and Mediterranean styles are characterized by white and blue colors and the presence of non-dark textiles.
- American interior design is based on the practical arrangement of furniture and the use of decor.
- Art decor is used in dark colors in minimal quantities.
Bedroom 3 by 3: interior furniture
Purchasing a smaller wardrobe or a corner compartment, or a folding sofa, also a corner one, meets the requirements of minimizing the necessary furniture. The sofa causes some inconvenience in the form of back pain. A good way out of the situation is to purchase an orthopedic mattress that is thin and flexible enough so that it can be rolled up and placed in a closet when folding the sofa in the morning after sleep.
To create an acceptable interior for a 3 by 3 meter bedroom photo, all that remains is to attach a bedside table or desk, allowing you to use the bedroom as an office. A small bedroom is not suitable for a dressing table. Using furniture in bright colors and combining them with a wardrobe that has a door with a mirror gives the feeling of a visual increase in space.
Furniture for bedroom 3 by 3
Dresser or dressing table
Here the choice is up to the owners of the apartment or house. In any case, you should choose a narrow chest of drawers for the bedroom. A model with a mirror will perform several functions at once: it will serve as a dressing table and a place to store things.
In terms of capacity, you may prefer a chest of drawers with a couple of large drawers and additional insert sections for socks, underwear and accessories, or a small built-in type of furniture with 4-6 niches for storage.
Color scheme for photo design of a 3 by 3 bedroom
For each specific case, it is necessary to think over the basic color scheme. Light shades visually expand the room, dark shades make it smaller. Neutral light and pastel shades allow you to relax, create a feeling of coziness and comfort, which is why they are mainly used to create the interior design of a sleeping room. The use of fancy patterns, colorful pictures and various photos is not encouraged, since manifestations of both sad and cheerful thoughts and feelings are natural barriers to the onset of calm and sleep. Therefore, preference is given to single-color walls, and decoration can be done as an exception on the wall that is located at the head of the bed or sofa.
Highlighting the wall at the head of the bed in a 3 by 3 bedroom
To add charm, add dynamics to the design, and a sense of visual division of space, you can apply other tones to the main color. For example, shades of grey, light green, blue and yellow will create nice contrasts without looking over-the-top.
It is widely used to paint one of the walls in a color contrasting with the rest of the walls. This technique, combined with the correct placement of furniture, allows you to visually expand the room. Proper placement of furniture means that it is undesirable to place a cabinet with a mirror opposite a contrasting wall. It is better to put a table or sofa. The floor can be covered with parquet or laminate in light shades with a diagonal pattern.
Laminate flooring in a 3 by 3 bedroom
When choosing carpets, pillows and bedspreads you need to go for bright colors. When combined with colored blinds or curtains, they make your bedroom interior more attractive. White tones of bedside tables, lamps, figurines are a continuation of this line.
Mirrors create a feeling of lightness and ease. In a small bedroom you can use a wardrobe mirror. The use of wall mirrors is also encouraged.
Mirrors in bedroom design 3 on
Illusion of space
A narrow bedroom with one window “requires” the use of pastel colors in the design. It is advisable to choose a white ceiling. It can be matte or glossy.
There is an option to make a two-tier ceiling, with a box that visually makes the space square. It is recommended to choose wallpaper or other wall drapery in the tones of delicate peach, olive, or prefer pink, lilac or blue shades.
Vanilla and cream tones are also good. Only the floor should be dark. The covering is linoleum or laminate and a small rug in the middle, or rich-pile carpet.
Bedroom lighting 3 by 3 photo
The bedroom appears visually spacious with proper lighting. The chandelier as the center of lighting in such a room should be small, with matte shades. In addition, it is necessary to provide additional lamps at the top of the walls, taking into account the reflection of their light from the ceiling.
Lighting in a 3 by 3 bedroom
Features of layout and design
To harmonize a narrow room, you first need to understand the verticals and horizontals. A clear horizontal line along the walls visually moves them apart. But if you don’t dilute it with accents, you can get the effect of a compartment carriage. Place a low ottoman near the tall cabinet, and a flowerpot with your favorite ficus near the rack.
Get rid of clear boundaries: a ceiling in the same color as the walls and wide skirting boards will help you. The angularity is smoothed out by rounded lines: a corner radial cabinet, round pillows, a semicircular top of the dressing table. In narrow rooms, such furniture is also safer - you won’t constantly stumble along the aisle.
Wallpaper selection
Wallpaper for the bedroom is an important element in the hands of the designer; in order to create an interior for a calm atmosphere, the selection of wallpaper must fully correspond to the chosen style. Therefore, it is advisable to use light, plain wallpaper. Huge photo wallpapers covering the entire wall are undesirable, since they do not help create a feeling of expanded space, but on the contrary, such an interior will create the impression of “smallness” of the remaining details. Small photo panels or paintings on the walls are applicable, but they are excluded when using large mirrors, due, again, to the high contrast of the elements.
3 by 3 bedroom design
Where to put the closet
This is a mandatory element of the rest room. A spacious or small dressing room involves storing necessary clothes, things, and accessories.
For a long room, designers recommend ordering a corner, built-in, or rather narrow wardrobe. It will not “steal” useful space and will save a large amount of everything you need in the bedroom. In addition, it is worth using the space under the bed for storage. It’s especially good when it’s double.
Modern style bedroom
A special place is occupied by the design of the bedroom in an elegant high-tech style. The interior of a 3 by 3 room, from the use of black, sharp contrasts in shades, used with great success for large areas, loses out from a small space. Here it is better to stick to the golden mean - the use of innovative materials and designs should work to create a calm atmosphere and a great mood when waking up in the morning. In the high-tech style, many progressive solutions have been implemented to increase the usefulness of the usable area of the room: transformable beds, retractable into walls or cabinets, with pull-out shelves and drawers.
3 by 3 bedroom design in high-tech style
Bedroom in high-tech style
Modern bedroom in high-tech style
High tech style. Bedroom in red and white colors
Comments (2)
- Natalya June 08, 2022 at 19:20
Of all the photos, only two can be classified as 3x3 with a stretch. The beds are double beds everywhere, at least size 160x200. On each side there is no less than a meter + a passage of a meter. Somehow they'll squeeze in a cabinet or table. Is it really impossible to find photos that fit the size?
Answer
- Alexander October 28, 2022 at 12:09 pm
I agree with the post above, it’s like that on every site, complete bullshit.
Answer
Classic modern
As you know, true classics require a combination of strict lines, complete symmetry, fresh design tones and ease of perception of the style as a whole in the interior.
The modern direction of the classics is acquiring more trendy features. These include stucco elements at the head of the bed, and the colors of the walls, ceiling, and floor themselves have a perfectly glossy sheen.
Curly bed and wardrobe legs are acceptable. Reminiscent of Rococo, but more restrained and eclectic. The dressing table should be equipped with a round mirror, rather than a square or rectangular one.
Distraction
Bright, active decorative elements, unexpected design techniques, active prints can distract attention from even the most unsuccessful layout.
Photo: Dina Alexandrova. Stylist: Anna Annenkova. Author of the project: Anna Morozova, Konstantin Doronchenkov
Photo: Dina Alexandrova. Stylist: Anna Annenkova. Author of the project: Anna Morozova, Konstantin Doronchenkov
Design: Shalini Misra
Design: Shalini Misra
Project author: Tatyana Petrova
Project author: Tatyana Petrova
Modern bathroom with brick tiles. The beauty of brick texture
The brick shape of the ceramic tiles used here looks very stylish. The designers chose classic matte white tiles, diluting them with samples of rich blue in the shower tray area. This technique promotes awakening; it seems to activate invisible points in the human brain.
In the area opposite the tray there is a wall-hung toilet and a sink. Surprisingly, the designers completely abandoned the cabinet or at least the countertop, thanks to which the space became solid and free, and the bathroom with an area of 3 sq.m. At the same time, it did not lose its functionality. Small shelves on the wall can accommodate only the essentials.
Redevelopment
It often turns out that it is impossible to place all the necessary zones in an elongated room and bring design ideas to life without redevelopment.
The simplest solution in such a situation may be to move the door. Thus, an entrance located approximately in the center of one of the long walls gives more room for maneuver than a door located along a short wall.
Photo: Dmitry Livshits
Photo: Dmitry Livshits
Project authors: Kirill Dunaev, Anna Astafieva
Project authors: Kirill Dunaev, Anna Astafieva
Photo: [email protected] _ligia_casanova
Photo: [email protected] _ligia_casanova
What about the decor?
If the design of a narrow bedroom visually makes it squarer, then it’s better not to overdo it with the decor, using it as is. You can hang a small picture on a neutral wall.
It is also worth building a pair of parallel shelves on the long side and hanging them on top of each other, moving the bottom one slightly to create a ladder effect. Designers recommend placing family photos, figurines, and pictures on them. You should not clutter the shelves, otherwise it will create a cluttering effect. It is advisable to move large accents to the edges.
If the owners decide to lay a carpet on linoleum, it is recommended to choose a square option or a rectangular one, but lay the latter perpendicularly so that the long side is positioned across the width of the room.
Play of light
Lighting is another assistant in adjusting the configuration of an elongated, narrow room. You can go two ways: choose a light color scheme, let in more sunlight and provide sufficient artificial lighting - this will make the space visually seem more spacious.
Photo: Sergey Ananyev
Photo: Sergey Ananyev
Design: Molbo Büro
Design: Molbo Büro
Interior photo: Dmitry Livshits. Author of the project: Ekaterina Barasheva. Designer: Alexander Simakov
Interior photo: Dmitry Livshits. Author of the project: Ekaterina Barasheva. Designer: Alexander Simakov
Design: Evgenia Matveenko
Design: Evgenia Matveenko
Project author: Marina Poklontseva
Project author: Marina Poklontseva
Design: BESPOKE Interior Design & Production
Design: BESPOKE Interior Design & Production
Or, on the contrary, you can make a choice in favor of a deep, dark palette, a chamber mood, diffused soft light, darkened corners. The room may lose volume, but its shape will be much less noticeable.
Project author: Alena Totskaya
Project author: Alena Totskaya
Design: YoDesign
Design: YoDesign
Design: Natalia Turchenko
Design: Natalia Turchenko
Minimalist ideas
This style is perfect for a small narrow bedroom. In it, each item performs several functions. For example, a chest of drawers can serve as a table for adding beauty, and a bedside table can also serve as a coffee table, equipped with a bright lighting fixture.
It is mandatory to have mirrors on the wardrobe doors. Furniture must be made in a strict finish and identical colors. It is advisable to order interior items according to individual parameters, which are slightly smaller than the size of standard furniture.
Bed installation
In a small room, special attention is paid to the location of the bed. There are three accommodation options:
- along a long wall;
- across a long wall;
- at the end of the room by the window.
The choice depends on the additional elements that you plan to install. For example, when placing a work area, the bed will have to be placed near the wall. This is due to the fact that the desk needs natural light.
Bed along the room
If there is only one person living in the room, then it is best to place the bed along the wall. It is not wide, so the remaining passage will not create inconvenience. It is difficult to install a double bed like this. It is best to arrange it near the window. If the length allows, the sleeping place is moved slightly away from the window so that there is a gap there. It is necessary for the bedside table.
There is also an option to arrange the bed with the headboard facing the window. In this case, a gap should also be provided there. A desk with a computer would fit perfectly here. And so that the light does not interfere with your rest, put up a screen or a small structure with open shelves. Here you can place decorative elements of the interior, or place books.
Depending on the width of the bedroom, the bed can stand either across or along the room
To make the bed convenient to make, the width of the passage must be at least half a meter
For those who appreciate large free space, the best idea is to purchase a folding sofa. Matched to the design style of a narrow bedroom, a spacious sofa will successfully solve two problems at once:
- Allows you to leave free space.
- Will decorate the modern interior of a narrow bedroom.
In addition, a double bed that is hidden in the wall space is suitable. It is best placed in combination with a room closet. This solution will allow you to install shelves on the lower part of the bed, which will serve as a support for the bed, and at the same time serve a functional purpose when folded.
Folding bed for a narrow bedroom
Placing a bed under a wall is one way to increase the passage
Interesting idea. The shelves under the bed are decorated with various decorative elements (figurines, vases). In order for the decor to stick, it is attached to the shelves. This solution will delight your guests and will not leave you indifferent.
A large mirror under the sleeping bed is very effective. In addition to improving the overall appearance, it will visually expand the size of the room.
If there are high ceilings, the sleeping place can be placed on the second tier. The entire structure must be made functional. The steps are made in combination, allowing you to hide clothes and bed linen inside. The supporting racks below are arranged with a cabinet, sideboard, or ordinary shelves.
When installing a second tier in a children's room, the mezzanine must be equipped with reliable railings
There is another ideal way to leave square meters free. Construction of the podium. The bed will be hidden inside the structure, and can be easily unfolded upon request. At the top of the podium there is a place for reading books. In addition, upholstered furniture is installed here, and a TV is hung on the wall. Half the room will remain free.
A podium with pull-out beds will be an ideal solution when arranging a room for two children
If you want to zone the room, separate the recreation area with sliding doors or a canopy. This solution will allow people to do different things without interfering with each other.
See alsoBedrooms
