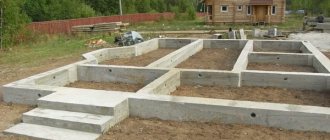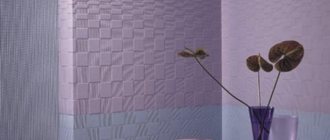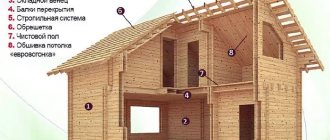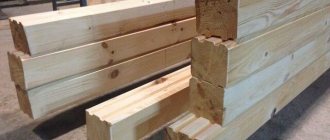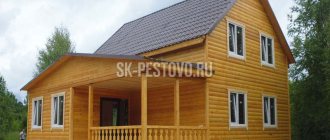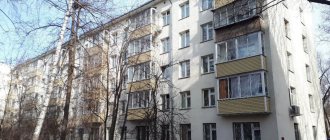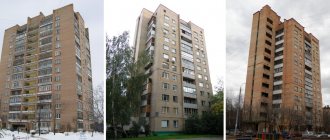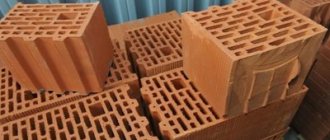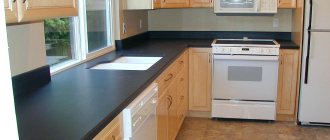- Exterior and interior
- Biological instability
Houses made of timber have recently become increasingly popular. This material is chosen because of its high environmental friendliness and original appearance. In addition, wooden buildings are reminiscent of ancient Russian architecture. The timber has features that affect the quality and durability of the finished structure. Therefore, it is necessary to carefully study its properties before starting to build a house in a region with a particular climate.
Features of timber construction
The principle of constructing buildings from timber is similar to the construction of a tower. The difference is that previously logs with a round cross-section were used for huts, but now rectangular or other more intricately shaped beams are more often used.
The house is built like this: rows are laid out sequentially, fastened together at corner and end joints. Fastening occurs thanks to pre-cut tenons and grooves in the wood. They are inserted into one another, ensuring a tight fit. When a row is completed, another is superimposed on it in a horizontal plane.
The vertical bars are also strengthened. For this, large wooden nails (pins), screw couplers or spring compensators can be used. As a result, the structure is so strong that it can withstand even a moderate earthquake.
A house built using log technology is subject to shrinkage. This means that the timber will dry out for some time, and it will change in size downward. The shrinkage of the material is approximately 10% if it was not initially dried very well. So, two-meter walls after shrinkage will become 20 cm lower. Therefore, experts do not recommend immediately after erecting a log house to begin finishing or installing doors and windows.
Shrinkage directly depends on the quality of drying of the timber. There is wood that has undergone chamber drying, which hardly shrinks. Therefore, when working with it, you can immediately move on to finishing after construction. However, even here you need to take precautions using special devices.
Vanches, timber or carriage
Beam - a log edged on all four sides. There are quite a lot of intermediate options between timber and logs. For example, today construction companies offer a huge number of wooden country houses built using Scandinavian technology, when a carriage (half-beam) - that is, a beam cut only from two opposite sides. The shape of the finished logs resembles an oval, and their even parts are the future external and internal walls. When using a carriage in construction, the number of crowns in the wall becomes smaller, but their thickness increases.
Three-edged timber, also known as vanches , has only one semicircular side. From the inside the house is no different from a timber building, but from the outside it resembles a log house. It is very rare to find a half-carriage - a log edged on one specific side, its cut side making up the wall from the inside.
Types (range) of timber: a - two-edged timber, b - three-edged timber, c - four-edged timber
Types of timber for log houses
Houses can be built from three types of timber:
- profiled;
- sawn;
- glued.
Each type has both advantages and disadvantages, which significantly affect not only the construction process, but also operation.
sawn
This type is produced using the simplest technology, which involves removing the edging from all four sides of solid wood without additional processing. Complex equipment is not required to carry out these actions, which is why sawn timber is found on the market more often than others.
Its advantages:
- accessibility - the material is available almost everywhere, even to order it is made faster than others;
- low price - the wood is not dried in a special chamber, is not treated with antiseptics and other means, therefore it costs much less than other types;
- environmental friendliness - due to the absence of impurities and chemical impregnations, such timber is considered the safest for humans, while regulating the level of humidity in the room, absorbing excess moisture.
Flaws:
- The complexity of the installation process. The surface of the wood is uneven, it does not have longitudinal profiled grooves, so the finished wall is of poor quality.
- Increased construction time for a house due to shrinkage. After the construction of the log house, sawn timber must be left to dry for at least a year. Before finishing and installing windows, it is still necessary to fill the seams with sealant and perform additional work.
- Appearance of cracks. Due to shrinkage, wood cracks, bends and twists appear.
- Costs for finishing and thermal insulation. Externally, sawn material is unattractive and therefore requires finishing, both internal and external. Numerous cracks that appear as a result of shrinkage also require insulation.
- Lack of protection against bacterial infections and insects. Fungus, rot, mold - all this can appear on the tree if it is not treated with special solutions. And these costs are not only temporary, but also monetary.
Upon closer examination, the disadvantages of sawn timber outweigh its advantages. To achieve high-quality construction of a house from this material, you will have to spend extra money. And then the question arises: isn’t it better to immediately purchase another type of wood?
Profiled
Profiled timber is a solid beam that has undergone a complex processing process on modern machines, resulting in high-quality side edges and a cross-sectional profile. It is dried in special chambers, making it much less susceptible to shrinkage than the sawn version.
There is a relief on the upper and lower surfaces of the material. When laying one crown on top of another, they coincide, ensuring density. This way the elements are fixed more securely and prevent water from leaking in. The profile may be different, it all depends on the manufacturer.
Advantages:
- stable fastening of rows to each other when laying a log house;
- the joints are tight without additional labor costs;
- shrinkage reaches a maximum of 5%, usually less;
- the timber looks aesthetically pleasing and requires virtually no finishing;
- ensuring good thermal insulation properties;
- the house is assembled as quickly as possible according to the type of designer;
- environmental friendliness - profiled timber regulates the level of humidity in the room.
Flaws:
- the cost is higher than that of non-profiled wood;
- mobility with seasonal changes in humidity.
Compared to sawn timber, profiled timber is preferable. However, there is another type that also needs to be considered before purchasing material for construction.
Glued
Such timber is made by gluing together several lamella blanks of wood of different species. Typically their number ranges from 3 to 8 elements. Only well-dried material and special glue are used in production. The required profile is given to the timber after gluing is completed.
Its advantages:
- reducing the time required to build a house - there is no need to wait until the shrinkage process is completed; after erecting the log house, you can immediately begin installing windows and doorways;
- during operation, a structure made of laminated veneer lumber retains its original dimensions;
- the appearance of the finished wall allows you to proceed to painting or applying varnish without preparatory finishing;
- cracks do not appear due to the fact that there are several lamellas in one element;
- strength and durability of the structure;
- high thermal insulation rates;
- the ability to order a longer beam - the length of the part can be up to 20 m, which is impossible to achieve when using solid wood.
There are also disadvantages:
- high cost - on average, this variety is 1.5-2 times more expensive than its analogues;
- low environmental friendliness - such a wall will control the level of humidity in the house to a minimum;
- the technology appeared relatively recently, so there is still no accurate practical data on the behavior of the structure after 50-70 years.
During production, laminated veneer lumber is treated with antiseptics, fire retardants, and insecticides. Therefore, during operation it requires a minimum of maintenance, providing residents with comfort and safety.
Solid profiled timber
Like non-profiled timber, this type of timber is also made from a solid log, but undergoes much more processing, as a result of which the finished timber has a complex cross-section profile and high-quality side surfaces that practically do not require additional processing for finishing. Profiled timber can be sold dry or naturally moist.
It is best to use dry profiled timber for building a house, as it is less susceptible to shrinkage and deformation. Many companies produce ready-made house kits from profiled timber, which allows construction to be carried out in a very short time.
+ Advantages of solid profiled timber
- The presence of longitudinal grooves on the timber reduces heat loss through the crown joints and increases the spatial rigidity of the finished house.
- The identical dimensions of the cross-section of the timber, ensured by high-tech manufacturing, significantly reduces the assembly time of the log house and makes it possible to improve its quality. In addition, additional longitudinal cuts in the timber relieve the internal tension of the wood, which appears during the natural shrinkage of the timber, which reduces the risk of significant cracks and twists.
- The quality of the side surfaces of the finished walls allows you to reduce the cost of finishing them.
- Environmental friendliness. Made from solid wood, profiled timber has the ability to regulate indoor air humidity, providing natural ventilation.
- The cost of this timber is only 40-50% more expensive than non-profiled timber. But when agreeing on the price, you must take into account the moisture level of the timber offered to you.
— Disadvantages of solid profiled timber
- House shrinkage. If the profiled timber has natural moisture, this will require a long break in construction, during which shrinkage of the log house will occur. The closer the humidity percentage is to the natural level of wood, the longer (up to 12 months) the process of shrinkage of the finished frame of your house will take place.
- The appearance of cracks during shrinkage. Yes, they will appear, as is typical for solid wood elements, although their size will be minimal.
As can be seen from the above, solid profiled timber has significantly better performance compared to non-profiled timber. But we invite you to pay attention to other types of profiled timber, manufactured using modern technological developments and equipment.
Advantages of timber houses
Like any other material, wood has both pros and cons. It is necessary to carefully study them before deciding to build a house from timber.
Exterior and interior
Wood always looks noble and expensive, no matter whether the setting is external or internal. When you look at such a structure, it certainly amazes, even if it was built without any frills with a simple design. If there is no additional decorative cladding in the interior, a special atmosphere will reign in the house, which cannot be found in modern premises.
Environmental friendliness
The naturalness of wood makes it the most favorable material in terms of harmlessness to the human body. It does not emit toxic substances, controls the level of humidity in the house, allows it to “breathe”, providing air circulation. However, this is true as long as the timber is not affected by bacteria - fungus, mold, rot.
Simplicity and speed of construction
A house made of wood weighs relatively little, so in most cases it is not necessary to build a complex foundation for it. Time is also saved on assembling the log house itself - when using profiled solid and laminated timber with relief, the house is put together like a construction set within a few weeks. But there is a nuance here - wood shrinkage. If the acquired type of material is susceptible to it, after the construction of the log house, further work will have to be postponed for at least a year.
Cheapness
Structures made from timber are cheaper, since simple types of foundations are suitable for them - columnar, pile or shallow. Another factor is the low cost of the material. But here you need to take into account that laminated veneer lumber, the best option for construction, is not so cheap. It is necessary to calculate these points to accurately estimate the cost of your future home.
How are the beams connected?
There are quite a few ways to connect timber, let’s look at just a few of them. Corners in walls can be mated in the following ways:
- Back to back
- Half a tree
- With the help of a root thorn
- On dowels
The simplest option is back to back. In projects with a basic cost, this method of interfacing is usually used. It is easy to perform, but, unfortunately, cold. It turns out that it does not allow creating an air thermal lock at the joints and the wind blows through the walls. It is recommended to use end-to-end jointing only if in the future the walls will be insulated with additional materials.
Methods for connecting timber to the rest |
Methods for joining timber without residue |
In order to connect the beams together vertically, it is recommended to use dowels - round or square bars. They are driven into holes made vertically, passing through several beams at once. Pins can be made of either natural wood or metal (the first option is preferable).
The timber is usually made in a standard length - 6 meters. This length is related to the height of the trees. There are logs longer than 6 m, but they are considered non-standard and are prepared to order. Moreover, not all modern machines are designed to work with logs whose length exceeds the standard 6 m.
Disadvantages of timber houses
All the disadvantages of wooden buildings are associated with the naturalness of the material. These are bacterial damage, the need for additional insulation and flammability.
Biological instability
Wood participates in the cycle of substances and is therefore subject to decomposition. It is overcome by fungal formations, bacterial microorganisms and insects. The latter can lay eggs and destroy the timber from the inside over a long period of time. If wood is not regularly treated with special impregnations, it will completely collapse. But first it will lose its environmental friendliness - the air in the house will become harmful to health due to mold.
Flammability
Wood ignites very quickly and burns out just as quickly, which is why structures made from it are considered a fire hazard. To reduce the risk of fire, the timber is treated with fire retardants. They also slow down the burning process, increasing the chances of escape. In a wooden house, it is imperative to follow fire safety rules!
Heat preservation
Initially, the thermal conductivity of wood is less than, for example, brick. That is, it retains heat better. However, due to the large number of joints, the formation of cracks and the small thickness of the wall, the heat retention rate becomes worse. Therefore, in cold climates it is impossible to constantly live in a wooden structure without additional insulation, even if the room is heated.
Pros and cons of wooden houses
Most people who have built wooden houses are satisfied with their choice: “living” material, favorable indoor microclimate, pleasant smell of wood, “breathable” walls. Now there are many interesting ready-made projects of such houses, even with a large area they do not require a massive foundation.
But there are also those who are disappointed in wood as a material for housing construction. They talk about high sound conductivity and fire hazard, possible dangers such as fungi, rot, and bark beetles. The fact that a wooden house is cold, that you have to build it by tying its dimensions to the size of the log, that it is difficult to carry out some types of finishing, and that you have to give the house time to shrink and it is better not to mess with such construction.
SergeChe FORUMHOUSE Member
For three years you can’t trust anything. In the sense of pipe routing, electricity in boxes and (especially) external insulation.
But these disadvantages are easily countered by one trump card: all types of brick, stone, block houses subtly resemble city apartments. What's the point of moving out of town then? Wood remains a traditional material for a private home, and even so for the House. But if earlier houses were built from solid or hewn logs selected according to their diameter, now other types of wood are used.
Real lifespan of a timber house
The service life of a wooden structure directly depends on the quality of the materials used and the chosen installation method. It is also influenced by the care provided to the home, the regularity of treatment with antiseptics, and compliance with safety rules.
Depending on the type of timber used, the service life of the house is according to accepted standards:
- for sawn wood – 50-60 years;
- for profiled – 50-55 years;
- for glued – 40-45 years.
These figures are approximate and indicate the lower limit. In practice, wooden houses can last 100 or even 150 years.
Good and bad opinions
When deciding to build such a house, it would be right if the potential developer reads the reviews of the owners of such houses. Such reviews are collected on various construction forums or on the websites of wall timber manufacturers and contracting firms.
Feedback from real owners of wooden houses will be able to make it clear to the developer what he can expect as a result of investing his funds in the project, what time it will take and what pitfalls await him along the way. Statistics show that 80% of users trust a product with a rating of at least 4 out of 5 stars.
Research conducted in 2022 revealed that the average rating given by owners of such modifications of wooden houses is above 4 and less than 6% of them have disastrous experience in construction and operation.
When making such a responsible decision, the developer must hear the opinion of not only users, but also builders. As a rule, reputable companies that build houses from timber on their websites or specialized forums inform readers about developments in this direction.
Real owners
Some users who already live in built houses rate the quality, practicality and price of such a structure as 5 points out of a possible five.
One of the users told about his experience of building a house made of 200x200 mm profiled timber.
The house has been in operation for more than 3 years. Construction took place in February, the box with the roof was completed in a month, after which the house was set for shrinkage.
The house has been treated against fungus and mold with Tikkurila. It was processed completely together with the timber releases so that it would not crack, however, this did not help; cracks still appeared, but not critical.
The advantages of such house designs include the possibility of obtaining excellent favorable temperatures in the house and an attractive appearance. The disadvantages are certain difficulties in electrical wiring; it needs to be laid in iron pipes, which is difficult and expensive.
Other users include the following advantages of timber housing: natural 100% solid wood with 0% added glue, environmental safety. Smooth areas create an attractive appearance for housing construction.
Installing a profiled beam with a gap of 3 mm with a self-expanding tape seal creates a warm structure with a complex “labyrinth” lock in 2 planes, which is much better than a rounded log in terms of thermal protection and requires 40% less energy consumption for heating than a house made of that log same sections.
Minimal shrinkage, which does not require large volumes of caulk. The possibility of cracks forming is much lower, since tension is removed from 4 sides. Factory autoclave impregnation of timber with fire retardant fire retardants ensures the durability and safety of the walls. Developers include a long shrinkage period as a disadvantage.
Cutting opens the pores of the wood for bacteria and insects to enter, which can only be qualitatively eliminated by autoclave impregnation of the material.
Another developer shared his experience of building from profiled timber. The house was built 6 years ago on our own. A careful selection of material was previously carried out, determining the humidity and configuration of the lock; the “Finnish” profile was chosen. Despite the fact that the estimated construction period is 1-1.5 months, they completed it over the summer.
Metal studs were used for fastening; after completion of the work, the surfaces of the walls were covered with Antex Titan impregnation to prevent fire and mold. The color of the house has not changed.
The finishing was carried out a year later, the actual shrinkage was 10 cm, which is not bad considering the expected 18 cm. When installing the box, polystyrene foam was placed between it and the beam so that during further installation it would be compacted by compression. Living in the house is year-round. There are no complaints. The building darkened, but evenly.
More detailed reviews can be read on the forum.
Builders
Before you start building a house from timber, you need to read the reviews of professionals, here are some of them:
The company ZAO EkoSpetsStroy believes that laminated veneer lumber has more disadvantages than advantages.
Since its strength depends on the quality of the glue used at different temperature changes. Low deep biostability during operation is less than 6 mm, which contributes to the low service life of houses. Reviews can be found on the forum.- On the contrary, AnizaGroup considers the advantages of laminated veneer lumber to be its low humidity and predictable shrinkage. The disadvantages are the need to choose a supplier of high-quality timber, glued using environmentally friendly glue. The forum provides detailed reviews.
- The RUMAX company believes that when assembling such a house, it is important to correctly calculate the volume of material so as not to constantly transport it.
Complete a preliminary design to ensure the foundation is properly poured. Let the box sit. Inner and outer walls shrink unevenly, and doors may become stuck. When installing a roof with soft tiles, it is better not to work in winter. Select one turnkey team to resolve claims between performers. Reviews can be read on the forum.
Choosing which timber to build a house from
The choice depends on the construction option:
- Save on material, but spend extra money on finishing, treatment with antiseptics and fire retardants. Then you need to purchase non-profiled sawn timber.
- Buy high-quality, expensive wood that does not require large investments when performing finishing work. Then you purchase profiled or laminated timber.
In the end, the cost will be approximately the same, but the second method will require less time and labor.
Thus, timber is a suitable material for building the most environmentally friendly house. The interior and exterior settings will allow you to feel close to nature and create an original design on your site.
What to look for when choosing?
When choosing timber for the construction of walls, you need to pay attention to the following points :
The surface of the lumber should be as smooth as possible. To check this, you need to place it on a flat floor. The material that gives characteristic gaps must be abandoned.- The symmetrically drawn annual rings indicate high quality. If they narrow and expand disproportionately, the timber will bend over time.
- Uneven color means different tension in the wood. This can cause the walls to warp.
- Blue and gray spots indicate mold processes. There is no need to take such timber, despite the persuasion of the base staff.
Reference . The degree of drying can be determined using a special probe. The timber is ready for construction when its humidity is 20%. Wet must be brought to condition.
