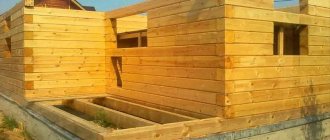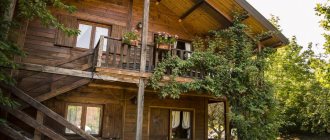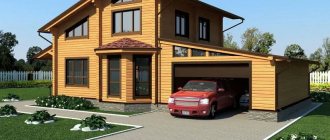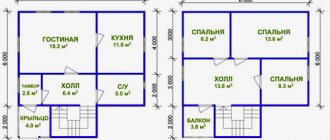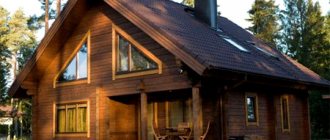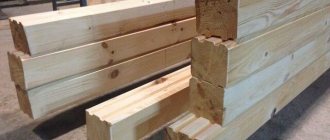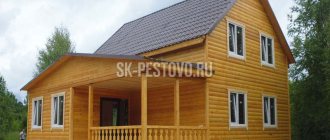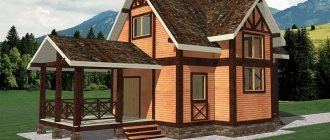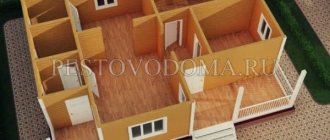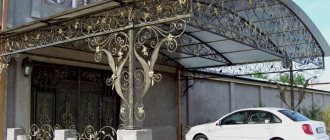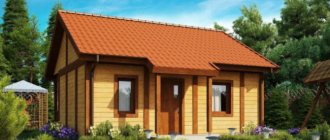Construction from profiled timber is very popular among people ordering the construction of country cottages and dachas. This lumber differs not only in size and cross-sectional shape, but also in the drying method: it can be natural or forced (chamber). Naturally dried timber costs 25-30% less, construction from it takes less time, but it also has a number of disadvantages, the main of which is severe shrinkage.
A house built from dry chamber-drying profiled timber is free from a number of problems that arise when built from a material with natural moisture. In this case, the shrinkage process is reduced to a minimum, there is no risk of cracking walls and partitions, and finishing (if necessary) after assembling the building frame is carried out immediately, without interruption for several months.
Finishing a house made of timber is not always necessary, especially if the material has already undergone industrial processing Source sr.decorexpro.com
Advantages of dry profiled timber
Material that has undergone a chamber drying procedure has many advantages:
- A tighter fit of the crowns, due to which the finished building retains heat well, and the wood is reliably protected from rotting, since there are no gaps in the walls where moisture would accumulate.
- Minimal shrinkage. Thanks to this, a house made of dry timber can be finished immediately upon completion of construction work and you do not have to wait 6-12 months before moving into it, as is done in the case of construction from lumber with natural humidity.
- Dry timber is protected from twisting and deformation, so cracks practically do not form in walls and corners.
- During chamber processing, harmful microbes and fungi that can live in wood die. The risk of re-contamination of the material during operation is reduced to a minimum.
- Low weight of timber. Due to the fact that when drying the material loses moisture, it weighs less than wood with natural moisture, which facilitates the transportation process and allows you to build a house on a cheaper pile foundation.
Modern project of a house made of timber on a pile foundation Source master-electrician.ru
- Dry timber is very durable, not afraid of mechanical stress, withstands serious temperature fluctuations, and the service life of a structure made from it is on average 25-35 years, depending on climatic conditions.
- Internal cracking is excluded.
The disadvantages of chamber-drying lumber material usually include a higher cost: it is about 10-15 thousand rubles, while lumber with natural moisture costs 7-10 thousand. However, this minus is fully compensated by the comfort and durability of the finished structure.
Let's give the floor to the Scandinavians
There are a lot of insulation materials that are superior to wood in terms of heat conservation. And large-format profiled timber is used for roads due to the abundance of waste that is unsuitable for processing into building materials. Swedish builders decided to reduce the cost of processes by including paired parts with a thickness of 70 mm.
Using smaller section wood reduces costs by up to 40%. Foamed breathable insulation seals joints and allows you to reduce the power of heating devices even in the Arctic zone. Penoizol is ideal in terms of cost and thermophysical properties on the market.
An option was tested with the replacement of wooden beams with a laminated analogue of chipboard made from chips. The 100 mm heat insulator bears the main load for heat conservation. The resulting monolith is not afraid of warping and cracking. Shrinkage has also decreased. It often makes sense to adopt such a new product.
Progress does not stand still
Choosing material for a log house
Turnkey construction of a house from kiln-dried timber is a service offered by leading construction companies; its main advantage is that all actions, from the creation of a design project to delivery, are carried out by one organization. The client only needs to decide on the appearance of the future building and its layout, select construction and finishing materials, pay for the work and accept the finished object within the specified period.
Turnkey construction will save you from the need to delve into many current issues related to construction Source stroika-shop.by
Profiled timber, used for the construction of country houses and cottages for permanent residence, is usually made from the following types of wood:
- Pine . This is a high-density tree, it is resistant to twisting, weakly cracks, is not afraid of frost, and is easy to process, but timber made from it is more expensive than its analogues.
- Spruce . This wood has a light structure; it is cheaper as a raw material, but has lower thermal conductivity.
- Cedar . This material combines a noble appearance, durability, retains heat well and is practically not afraid of moisture, however, cedar timber is the most expensive.
- Larch . Its timber combines quality with affordable cost, it has an attractive texture and retains heat well.
As for finishing materials, they are chosen taking into account the tastes and budget of the customer. Thus, the most popular roofing materials are rolled materials, natural and metal tiles, and corrugated sheets. The walls can be plastered, trimmed with siding, you can also install a ventilated facade or clad with artificial stone.
Wood and stone look very beautiful together Source avk-stone.ru
See also: Catalog of projects of houses made of profiled timber, presented at the exhibition “Low-Rise Country”.
Requirements for profile material
There are several parameters that you should focus on before starting to build a house made of timber:
- length, width of lumber;
- type of profiling;
- degree of drying;
- wood species
Each of the given values affects the size of the house, the options for an acceptable foundation and the amount of insulation used for a winter house.
Dimensions
Standard sizes for profiled timber on the market are 100x100, 150x150 and 200x200. All of them are suitable for building a solid wall.
For a summer house, 100x100 timber is suitable, for a winter house 150x150 will be enough.
You can also purchase 200x200, but this type of material is unreasonably more expensive, heavier, and there is always a high probability of cracks forming on thick timber.
Profile
There are several options for carving the sides of profiled lumber. It can be 1 ridge, 2 or 5, flat or beveled.
Note. The more spikes on the timber, the stronger the building will stand.
Also, the number of spikes affects moisture resistance. A profile with 1 ridge is more suitable for a summer house. The building will be stable, but colder.
Humidity percentage
Before calibration, the product undergoes a special heat treatment, with the help of which excess moisture is evaporated from fresh wood. Wet wood has up to 50% humidity. A cube of fresh timber is on average 100 kg heavier than dried timber.
After installation, it will take a year or two for the building to settle completely. During this time, the house may lose size, and gaps and other troubles often appear. Its only advantage is its low cost. But taking into account its large weight, a significant part of which is water, this can hardly be called savings.
Dry wood has a moisture percentage of 8-15% . This is a completely ready-made material for construction. After shrinking, it does not crack or rot. Chamber drying disinfects the material from insects, mold, and fungi.
Wood species
Houses made of timber are most often built from larch, pine, cedar, birch, oak, maple, etc. Larch is the most rot-resistant material, so it is often used for bottom trim.
Cedar is also an expensive material and is considered one of the best for building a house. It does not rot, does not crack. Coniferous trees are the best option for a durable home in conditions of high humidity.
Reference. A house made of coniferous timber with a wall thickness of 100-150 mm will be as warm as a house made of brick with a thickness of 580 mm. Cedar, spruce, larch and pine have the lowest thermal conductivity.
Lumber that is less resistant to climatic conditions includes hardwood.
Birch, beech or elm are suitable for building a house in the southern regions, where there is less rainfall and low air humidity.
The lowest quality species are linden, alder and aspen. They are best used for building a bathhouse or outbuilding.
Comparison of houses made of dry timber with housing made of other types of wood
Compared to lumber with natural moisture, dry timber is stronger, more durable, and more resistant to moisture and cracking. If we compare it with laminated veneer lumber, we can note a more affordable price and an accelerated production process; In addition, the chamber-drying material does not contain toxic adhesives. The construction of houses from chamber-drying dry profiled timber is in demand in various regions of the country, since such buildings combine the advantages of laminated veneer lumber with a more affordable cost.
How to choose profiled material?
When choosing profiled timber, you should pay attention to:
- Drying degree;
- Feedstock;
- Profile geometry;
- Type of internal structure (glued or solid).
Selection of profiled timber
Dry material is stronger and warps less than undried material. But it costs more than the second one. A log cottage made of pine will cost the least, while one made of cedar or larch will last longer. For a bathhouse it is better to take aspen or linden.
The comb profile provides the most reliable connection. The D-shaped one allows you to lay inter-crown insulation between the studs so that it is not visible from the outside. And the carriage is easier to install and the timber with it cracks less.
Features of building a house from chamber-drying profiled timber
Preparing the material for use begins with cleaning the logs: removing the bark and sapwood, cutting off the knots, removing resin stains and eliminating other defects. After this, the wood is checked for quality, rejecting unsuitable specimens, and calibration is carried out: it is necessary to ensure that all beams have the same cross-section in accordance with GOST requirements. Then cuts are made in the material, which prevent cracks from appearing during drying, and placed in a chamber.
The timber is loaded into the drying chamber Source sr.decorexpro.com
See also: Catalog of companies that specialize in the construction of turnkey country houses.
Video description
In this video we will look at the features of construction from profiled timber:
The chamber processing process is automated, electronics monitor temperature conditions, humidity levels, texture conditions and other factors. Inside the chamber, the optimum temperature for moisture evaporation is maintained and forced ventilation is installed, due to which the material dries quickly and without risk to the integrity of the beams. After drying, the material is again inspected for new defects and processed on machines. As a result of planing, it acquires the necessary smoothness, the required dimensions and cross-section. Compared to material with natural moisture, the dried analogue contains no more than 15-20% moisture.
Construction stages
The process of building a turnkey house from dry profiled timber includes the following steps:
- Creation of a design project and technical documentation, determination of the budget.
- Preparatory work : geodetic research, creation of markings according to the general plan drawings.
- Excavation work , preparation of trenches or holes for the foundation (the volume and complexity of the actions depends on the type of foundation - slab, tape, piles), preparation of drainage channels.
Even a pile foundation may need drainage - especially when a wooden house stands on stilts Source analytspectr.ru
- Construction of the foundation , its hydro- and thermal insulation.
- Construction of a box house . The timber is laid out one at a time, the inter-crown space is insulated and waterproofed. For fastening, wooden dowels are used, less often - nails or self-tapping screws.
- Installation of roofing structure , rafters, sheathing, installation of roofing pie and external covering.
- Installation of windows , doors.
- External and internal decoration , communications.
- Construction waste removal and site delivery.
Additional materials for assembly
The construction of a house can be divided into several stages, which determine the purchase of additional materials and tools:
- foundation;
- walls, floor, rafter system;
- insulation, waterproofing;
- cladding;
- roofing;
- conducting communications.
To create the foundation you will need:
- sand;
- cement;
- crushed stone.
The amount of mortar can be calculated using the following formula 1:3:5, that is, 1 cubic meter of foundation will require 330 kg of cement, 1 ton of sand, 1.08 tons of crushed stone.
To build walls and other wooden surfaces you need:
- wooden dowels;
- reinforced corners;
- self-tapping screws 100 mm;
- window and door frames.
Insulation and waterproofing of walls, roof, floor and foundation will require:
- insulation material (mineral wool or polystyrene foam);
- roofing felt;
- vapor barriers;
- jute tape, tow or moss.
The roof can be made from profile sheets, tiles and other materials at the discretion of the owner. It is not necessary to do the interior and exterior of a wooden house, so you can save money here.
But if the house is to be insulated, it will require drywall or plastering work. It is also necessary to purchase antiseptics and fire-fighting mixtures for processing lumber.
Tools that will be needed during the work:
shovel, pickaxe, buckets, wheelbarrow;- gas, electric or circular saw;
- hammer, drill, screwdriver;
- mallet;
- stapler;
- chisel, pliers;
- measuring tools (tape measure, level, etc.).
You will also need components for doors and windows. A snow fence is installed on the roof of the winter house. The porch and steps leading to the house also require an additional expense item.
Projects and prices of houses made of dry timber
Before ordering a service, the customer should decide on the amount, as well as the layout, number of storeys and design of a turnkey dry timber house; projects and prices on the market are presented in a very large assortment, so you can choose an option for almost every taste and budget. Most popular projects:
- House with an attic area of 80 sq. m, which is suitable for permanent residence. This structure is optimal for a married couple with children or a young family living with their parents: inside there are several bedrooms that can be equipped as private rooms. For the construction of such a house, construction companies will ask for about 1.3 million rubles.
House made of timber with an attic and a terrace Source doka-realty.net.ru
