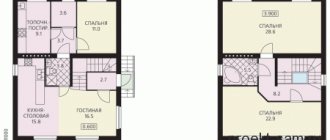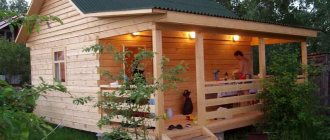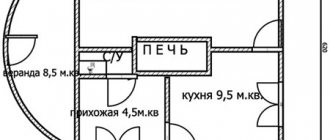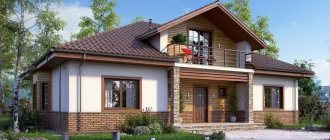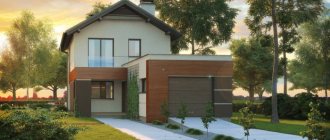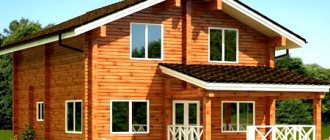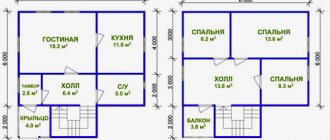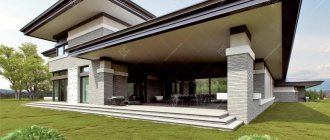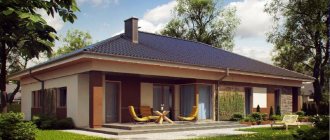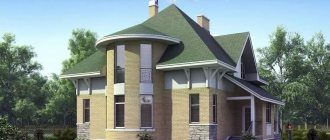4.6 Ratings: 31 (Yours: )
Have you bought a cottage outside the city and want to completely change the design? Or are you planning to build a country house on your own? The design and layout of a private home requires attention to many details: landscape features, compliance with building codes and selection of the style of the interior. At the same time, you are unlikely to do without the help of professionals in this matter. And the “Interior Design 3D” program will help make the task easier and calculate the cost in advance.
House plan: from drawing to finished project
For many, a cozy country house is a lifelong dream, where every hour spent alone with nature contributes to relaxation. It is important that housing is not only beautiful, but also comfortable and multifunctional. The realization of a dream begins with the creation of a project, the basis of which is drawings and a house plan , containing a detailed layout and communications diagram. This material will tell you how to properly organize the constructive stage. Projects of houses and cottages: photos, videos, interesting planning ideas (read more)
Before construction, you need to make a house plan to avoid mistakes that can delay the process for a long time.
If the owner wants to build a stove
The layout of a one-story house with a stove should take into account that
- A foundation is required for a brick oven. In this case, it is desirable that it is not connected to the foundation of the house itself;
- It is advisable to place the stove in the kitchen or living room;
- furniture, flammable objects and substances, and wooden trim must be located at a distance from the stove that will ensure fire safety.
How to make a project: preparatory stages of creating a drawing
Before making a drawing of a private house, you need to decide what its direct purpose will be: whether it will serve as a country vacation spot in the summer or as housing for year-round living for the whole family. The number of household members must also be taken into account. In this case, you need to take into account the lifestyle of family members, their tastes, preferences and hobbies.
Before you start creating a drawing, you need to decide on the number of residents of the house.
If the future inhabitants of the house are adherents of a quiet lifestyle, then the building should be located on an area that is located away from the roadway and neighboring areas. The best place is in the depths of the garden. For open, sociable people, a house can be built at the beginning of the site, exposing the facade of the cottage and the beautiful landscape in front of it. In technical terms, geodetic data obtained by studying the territory are especially important. They will indicate the features of the surface, the composition of the soil and the presence of slopes, which will allow you to create a plan of the area.
How to build your own house: choosing an economical project (read more)
In order for the house design to be streamlined, the process is conditionally divided into stages, which are then displayed in the following sections of the finished house project:
- sketch;
- architectural;
- constructive;
- engineering and technical;
- design or finishing.
Having decided on the location and purpose of the future home, you can begin designing the house. For this purpose, initial sketches are made. If they have basic artistic skills, the owners will be able to do this on their own, even without a special computer program for building a house. Based on the sketches, a basic sketch is drawn up. In accordance with it, all other detailed drawings are prepared and the layout of the future building is determined.
Features of ready-made templates
To speed up your work in the program, use the built-in catalog of typical residential premises. It contains serial-type layouts: Khrushchev, Stalin, Brezhnev, apartment rooms.
Collection of finished projects
You can use the option during the first launch of the program or in editing mode by selecting “File” - “Typical layouts”. Select the appropriate option from the list, and then customize it to suit yourself: remove or add rooms, partitions, add columns, floors and stairs.
An example of a finished standard room layout “Stalinka”
Plans of finished apartments can be used as a basis for a private house. To do this, simply add the necessary options in the constructor. To add a room, click “Add Room” and select the appropriate template.
Do you want to include an unglazed balcony or loggia in your plan? Add an additional room from the catalog to the diagram. In the "properties" section, edit the parameters. Add fences and railings using the “Add Furniture” function. Select a new object on the plan and move it to the desired location.
What to consider when drawing up a house plan
Already at the stage of drawing up a sketch, you need to clearly determine the number of floors, the type of roof, the appearance of the facade and front parts of the house, up to the number of windows, balconies, the presence of a terrace or attic. The preliminary design also involves sketches of the building in longitudinal and transverse sections, which indicate the design features and materials from which the house is supposed to be built.
An example of a drawing of a one-story brick house with an attic floor.
On a note! Experienced designers do not recommend making bedrooms very spacious, since large rooms can contribute to the formation of a feeling of anxiety in their inhabitants. Therefore, bedrooms should be compact and cozy.
Before drawing a house plan, you need to decide on the location of the site and study the orientation relative to the cardinal points. Based on this data, the location of the rooms is determined. Their number depends on how many people will live in the building and how often guests will come for a long time. The placement of premises and the functional purpose of each of them is also an important element.
Projects of country houses: description of design features (read more)
Next, you need to determine which specific rooms will be allocated to family members, and which to guests and employees, if it is planned to form a certain staff. We should not forget about the layout of the premises in which the whole family will gather - this is the dining room, hall or living room.
It is important to take into account the preferences and hobbies of the inhabitants of the house in order to determine the need to include in the layout a gym, swimming pool or sauna, winter garden or greenhouse, library with an office or a spacious workshop.
When drawing up a preliminary design of a house, you need to take into account all the wishes of future residents.
Description of the house: example
“More than 15 years have passed since I was here. And I still remember the house where I grew up. It was small, a little rickety, but had a new roof. Every spring, my mother and I whitewashed the walls and painted the windows blue so that our abode would take on a fresher look. In summer, the front door to the house was always wide open, and in winter, soft light from a kerosene lamp streamed from all the windows, as if welcomingly inviting for a cup of hot tea. We didn’t have a porch, just one step leading into the house, but it was so nice to sit on it on long summer evenings and think about everything in the world.
15 years have passed, and all that remains of my house is a crumbled foundation. If you look closely, you can discern where and what room was before, but nothing more. One day the house simply collapsed, and its description became part of my memories.”
An essay on a similar topic is good because you can add a little history, a little emotion, a little memory to the description. It doesn’t matter whether they are real or fictional, the main thing is that everything fits harmoniously. After all, without these “seasonings” you cannot get a good essay. Literature, of course, is not cooking, but even here it is difficult to do without spices.
Features of drawing up house projects: drawings and plans as the main part of planning
Having decided on the layout of the house, you need to mentally imagine the life of the family in the building, think through all the elements so as not to miss anything. Therefore, there is no need to rush into creating the final layout of the house. The finished drawings and plans of the house must be as perfect as possible so that the final result satisfies all household members, and the constructed home lasts for the maximum number of years without reconstruction or alterations. The final version of the sketch should be discussed at a family council, taking into account all the details, down to the smallest detail.
First of all, the desired number of floors is indicated in the house plan. It can be a spacious one-story house, a compact two-story cottage, or a luxurious two-story mansion with an attic.
The internal layout shown on building drawings should include the following areas:
- living rooms;
- utility rooms;
- common areas;
- additional extensions.
A one-story house is divided into zones using partitions, as well as placing rooms of the same functionality in one wing. In two-story cottages, bedrooms, guest and children's rooms are traditionally located on the second floor, and on the first there are utility and service premises for common use.
Finnish layout
You can often find house designs with a Finnish layout. Its feature is ease of use. With this construction technology, it is possible to install partitions when there is already a roof and frame. The situation with communications is more complicated, but this issue can also be resolved.
The rooms can be of different sizes, the boiler room is under one roof. The house has two exits, one to the street, the other to the terrace.
The bathroom and toilet are located in different parts of the house. The toilet has two entrances, from the bedroom and the corridor, which is quite unusual for traditional planning. The presence of a fireplace in the living room creates a warm and pleasant atmosphere. Through the living room you can go to the bedroom.
The entrance to the house is separated by a vestibule, which is why cold air is retained and minimally enters the house. A dressing room is attached to the bedroom.
In general, the result is compact housing with all amenities.
Common mistakes when designing private houses are
- incorrect location on the site
- spontaneous amendments
- bathroom location
- no utility rooms
- natural sanctification is not used
- reducing shelf height
What to consider when planning your home
- Rooms for the older generation should be on the ground floor
- Children's rooms should easily transform as children grow older
- It is advisable for children of different sexes to have separate bedrooms
- for a large family two bathrooms may be required
- additional output
The modern world is rich in its achievements and diversity in any direction, and in the layout you can find an option suitable for any family, regardless of income.
Modern home planning strives for a combination of comfort and the latest technology for comfortable living for the whole family.
By following these simple rules, using the experience and knowledge of different builders, you can create an excellent layout for a private house. Safe housing for every taste and for many years.
House project structure: building plan, drawings and dimensions
Before you make a house project yourself, you need to have a clear idea of what kind of document it is and what sections it consists of. Firstly, it is the main assistant and guide during the construction stage, which will help you create a house according to all the rules, make it reliable, comfortable and functional, and most importantly, safe for living.
An example of a project for a two-story house with a two-car garage.
Note! Building a house without a design is a huge risk. Without comprehensive information about the future home, it is impossible to control all expenses, calculate the required amount of materials and the size of the premises. Chaotic construction can have disastrous consequences in the form of subsidence of the foundation, inconvenient stairs and small rooms.
Secondly, a project is a document that provides control over the quality of construction and the consumption of materials. In the absence of estimate documentation, not only will the quality be low, but the construction itself will be illiquid. It is simply impossible to register such a house as real estate.
The house project consists of two main parts:
- architectural and construction, which includes architectural drawings of facades and detailed construction diagrams indicating dimensions and materials;
- engineering design, usually consisting of drawings of plumbing, sewerage, electrical, heating and ventilation systems.
The classic version of the project with drawings of a two-story house includes the following sections:
- architectural, detailed by floor;
- constructive with a detailed layout of the house;
- electrical wiring plan;
- water supply and sewerage scheme;
- heating and ventilation system installation plan;
- gas installation project;
- project passport and explanatory note.
The main parts of the house project are architectural, construction and engineering design.
On a note! Drawings can be made manually or using special computer programs for online house design.
Furniture arrangement in the program
Interior Design 3D app has a collection of furniture suitable for any room. Select the appropriate button on the right and place objects on the plan. To change the rotation angle, select the item, hold down the yellow circle and rotate it until it is in the desired position.
Select interior items
Decorate each item to your liking: change the texture and pattern of upholstery of soft objects, colors, materials and colors. All this can be done by selecting a piece of furniture in the list and going to the “Properties” section.
In the same way, you can change the decoration of interior and exterior walls, ceilings and other aspects of the house. Select a room in the drawing and select a texture in the properties: wallpaper, brick, stone. Change the floor parameters, select carpet, linoleum or laminate, color and baseboard materials. The appearance of each room changes separately from the rest of the rooms.
Customize every room to your liking
List of required architectural drawings of a house with dimensions
Architectural and construction drawings require the indication of exact dimensions and contain characteristics of the general parameters of the house, individual buildings, structures and their parts. Detailed plans for each floor are included here, providing for the placement of living rooms and utility rooms. The area of all elements, the height of ceilings, and the location of openings for windows and doors are indicated.
For example, drawings for a two-story house with an attic in the architectural and construction section are arranged in the following order:
- basement plan;
- ground floor plan;
- second floor plan;
- attic plan.
Also in this section there should be a plan for the roof truss structure. To draw a drawing, it is necessary to depict the complete system of structural elements of the floors in section. The table attached to the drawing indicates the specification of the parts of the roof truss structure, a complete list of the range of materials and their quantity. The roof plan is drawn up separately, it indicates the shape, dimensions, roof pitch and angles of inclination, as well as the location of ventilation outlets, dormer windows, hatches, and attic windows.
Basement floor plan, where 1 is a hall, 2 is a recreation room, 3 is a furnace and laundry room, 4 is a vestibule, 5 is a storage room, 6 is a storage room, 7 is a bathroom, 8 is a sauna, 9 is a gym, 10 is a terrace.
Drawings of private houses must include several sections indicating all the elements of the structure along or across. They are performed sequentially from the roof to the foundation. Thus, the cross-section shows the dimensions and location of the floor, all ceilings and roof. There should be five similar cuts made from different sides.
Work rules
Repairing a private home is a complex process that requires knowledge and time. If you plan to do this yourself, follow the accepted rules and regulations.
- ✓ When designing an internal plan, divide the total area into zones. A competent drawing should show residential (personal rooms, living room, dining room) and utility (kitchen, bathroom, hallway, terrace) departments.
- ✓ To calculate the total area, add up the dimensions of the interior spaces. To do this, you need to measure the rooms at floor level between the wall partitions.
- ✓ According to building rules, niches larger than 1.8 meters must be added to the area of the room in which it is located.
- ✓ The area under the stairs must be included in the calculations if the height of the stairs from the floor to the upper structures is more than 1.6 meters.
- ✓ Attics and extensions in the basement and basement do not need to be included in the total area of the living space.
- ✓ It is recommended to create load-bearing structures from timber. It is highly durable and allows you to evenly distribute the load between the walls.
Sectional drawings of a house and images of facades from different sides
It is impossible to draw a house project without depicting all the facades, which clearly demonstrate the external state of the front entrance, rear and side views. Thus, there should be four sheets where it is necessary to draw drawings depicting:
- front facade;
- side facade No. 1 (right side);
- side facade No. 2 (left side);
- facade of the back of the house.
A house elevation drawing actually displays the original sketches and outline plan of the building. It can be easily created using special computer programs, therefore, before drawing a house project, you need to think carefully about everything, consult with specialists in various fields in construction and coordinate all the details with family members. The final version should please everyone in the household.
Brick house projects: interesting ideas and solutions (read more)
After the drawings of the facades, a separate list in the table indicates the specification of the elements of carpentry - doors and windows, and the method of opening them is taken into account. For each product, clear shapes and parameters are indicated, the presence and quantity of glass is determined. A two-story house can have up to three dozen types of such products.
Drawings depicting the facade of a two-story house from different sides.
On a note! You can create a project for a small two-story house by analogy with apartment drawings. The first floor is based on the plan of a two-room apartment, and the second floor includes a bedroom, two guest rooms and an additional bathroom.
What should a competent project look like?
The project is a visual representation of the object.
Project structure
When compiling it, the following must be taken into account.
Geodetic survey
The very first thing you should pay attention to is a geodetic survey.
After all, you need this information. If you build a heavy building in the wrong place, you risk being left without it. A lot depends on the quality of the soil. The groundwater level reaches its peak in autumn and early spring, so if you bought a plot in the summer, it is better to wait until October-November.
Also, this information will help you design the basement of the house and make it either a basement or non-residential premises (for example, a cinema hall).
Bad soil will not be able to support a heavy brick multi-story building, but a frame one on the right foundation can.
Site plan
It is necessary to make a site plan. Decide on the purpose of the house. This will be a residential building or a summer house. How many people will live in it, what age, do you plan to invite guests. Determine in what place what will happen.
Communications
Communication information is also required.
Contact the service organization (cooperative or management company) to clarify the locations for tapping into underground pipes.
If there is no water supply, then it is possible to drill a well.
For gas, please contact your service provider directly.
Materials
It is necessary to decide on the material of the house. What will your house be made of? And start creating a project. To save money, do not come up with complex designs for either the house itself or its roof. After all, each bend requires an additional solution, which means the cost of the project will be higher.
Project development
Project development includes several stages
Stage 1. Urban development plan
The plan involves a drawing of all the rooms. When developing it, all rooms, their dimensions and location are thought through. It also takes into account the materials from which the house will be built, the thickness of the walls, the sizes of windows and doors, the shape of the roof, and the presence of an attic space.
Stage 2. Constructive plan
The plan includes the calculation of the house. Depending on the soil and the number of storeys of the house, the type of foundation is calculated.
Rafter systems must be accurately calculated, because the reliability of the roof depends on this.
What kind of floors there should be, and what layers the walls will be made of, is also revealed at this stage.
Stage 3. Engineering plan
The plan includes the design of all communications of the house.
With the help of drawings it should be shown where the pipe comes from, where its insertion points are, and how to correctly route it into the house and around the house.
Where should the boiler be located, where the valves and individual metering devices will be located.
Ventilation and power supply should also be reflected.
Currently, there are many programs that allow you to create a house project online.
In these applications, you can independently design a house, select materials, calculate the cost, and most importantly, clearly see the end result.
A common program is Google SketchUp. A free program that allows you to create a 3D model.
Stage 4. Design
The design project is the final stage of design. The house as a whole takes on the color and texture of the material. The rooms are filled with furniture and appliances, interior decoration.
Constructive section: how to draw drawings and diagrams of individual elements
The structural section is an already detailed part of the project, which contains both general and individual data, various layouts of building elements: foundation, staircase structures, floors, trusses. Also included in this part are detailed drawings of all components, which indicate the specifics of products and materials.
The cross-sectional drawing of the foundation deciphers the dimensions of the strip fortifications of the house, the depth of their occurrence and the materials that are necessary for their construction.
The image of the foundation is presented in the form of the following plans and drawings:
- general foundation plan;
- longitudinal section diagrams;
- cross-sectional drawings.
Certain types of drawings provide a cross-section of floor slabs, their longitudinal and transverse sections at different elevations:
- overlap plan at point +0.00;
- at + 3.00;
- at an altitude of +6.00.
At the constructive stage, layout plans for the foundation, floors, and trusses are made.
Assemblies of structural parts are objects of a special structure, including stairs and flights both outside and inside the premises. Accurate calculations for strength and static strength are also given here.
This section of the project contains in separate tables the characteristics and sequence of use of materials, in particular:
- steel reinforcement;
- reinforced concrete elements;
- wooden crossbars.
Room location
Already at the design stage, you should decide which rooms in the house will be light, sunny, and which rather dark. Through the northern windows, the sun's rays practically do not enter inside. It is convenient to orient the living room or hall to the west side, and it is advisable to turn the bedrooms to the east. For kitchen windows, the south or east side is suitable; it is better to place the staircase closer to the north side. It is worth deciding in advance which rooms will be equipped with air conditioning.
If the bedroom windows face east, you will have to think about blackout curtains in advance. Otherwise, the bright morning sun will disrupt proper rest.
It should be noted that from this side, early heating of the room by the sun's rays is quite possible even in late autumn. True, in the summer the luminary rises faster, and it does not have time to significantly heat the room. If there is a noisy highway or just a busy place under the windows, it is better not to plan rest rooms in this side.
Room lighting
South windows are an excellent option for those who love light and warmth. Plants in such a room mostly feel good. True, it is better to cover them from the scorching spring and summer rays with special screens. Without air conditioning in such a room in the summer it can be quite difficult. On the south side, in front of the house, it is a good idea to plant trees. During the warm season, they will shield the building from the burning sun; in winter, having lost foliage, they will not cover such a desirable luminary at this time of year.
In a two-story house, the kitchen and utility rooms are usually located on the ground floor, and all bedrooms are located on the second.
Engineering section: drawings of rooms and communications
The engineering section contains diagrams and drawings of electrical supply, water supply, sewerage, ventilation and heating systems. Explanation tables include data on equipment specifications and general calculations. These are separate components of the building located inside the future home.
Project of a 6x8 country house with an attic: (read more)
The plumbing section contains a plan for the location of communications in the basement and on each floor. The sewerage system diagram is carried out in a similar manner. Sometimes these two plans are depicted in one drawing. There is also an axonometric diagram of the installation of cold and hot water supply.
Drawings of electrical supply, water supply, sewerage, ventilation and heating systems are prepared at the engineering stage.
The heating installation section presents floor-by-floor drawings, starting with the basement, and a general heat supply diagram for the entire house. Gas equipment and electrical supply systems are shown in separate drawings with individual layout diagrams of gas and electrical installations.
In order to prevent thunder danger, it is necessary to include the installation of a lightning rod in the modeling of houses, since the absence of such protection can not only lead to destruction, but also pose a threat to the life and health of the inhabitants of the house. The installation of a lightning rod is carried out according to a separate scheme with the involvement of qualified specialists.
House with veranda
Many developers initially include a veranda in their house design. This leads to certain planning features.
The veranda should rest on a base that can be aligned with the base of the house. It is desirable that the veranda be located in front of the entrance and from it you can get into the vestibule or hallway.
Planning a house is a very important matter, which simply cannot be approached in a hurry. After all, the quality of life of its residents depends on the quality of this engineering work.
Security alarm system in house plan drawings
Before you design a house yourself, you need to consider the need to install additional systems, for example, a security alarm. Its design is the development of a separate plan that provides for the structure of a network of engineering devices. The main goal is to provide varying degrees of protection for construction projects. Drawing up security system drawings for a home is an individual process, as it involves the operation of the alarm system in specific conditions.
When creating such a project, it is necessary to take into account a number of rules and regulatory requirements. In particular, when drawing up drawings, you should act in accordance with SNiP standards and other technical documents.
Key factors to consider:
- the purpose of the premises, according to which equipment of a certain complexity is selected;
- the area of the object that is subject to protection, as well as the features of its architecture and design;
- determination of the type of alarm, which can be wired or wireless.
A diagram of the location of security sensors, where the opening sensor is marked in yellow, motion in red, glass breaking in green, reader in blue, siren in blue, motion detection zone in pink.
The alarm project plan is subject to mandatory approval by the relevant organizations, and only after that detailed drawings of the house security system are drawn up.
Dependency on foundation
The layout of the interior directly depends on the foundation of the house.
Note!
- Ceiling with beams: TOP-170 photos and videos of ideas for decorating a ceiling with beams. Selection of designs for low and high ceilings. Types of materials for beams
Living room in a private house: TOP-180 photos of design options for a living room in a private house. Tips for zoning a room. Stylistics and colors
- Hallway in a private house: nuances of hallway design in a private house. Choice of style and color solutions. Finishing materials. Photo and video reviews
If the owner prefers a deep strip foundation, then a permanent basement can be installed under the house, where all the technical rooms can be removed, or at least a cellar can be dug.
With columnar or pile foundations this will not be possible.
In addition, a mandatory rule is that the internal load-bearing wall must be located above the base of the house - strip foundation trenches, a line of piles or posts.
And the location of the interior of the house directly depends on this.
Related documentation for the project and construction drawings
A construction project is not only a set of sketches, drawings and tables, it contains detailed information about each of the stages of construction and individual areas of work. This allows us to ultimately obtain a complex capital construction.
On a note! It is fundamentally important to locate the children's room next to the parents' room, so that when the child has the slightest need, the parents are nearby. If at the time of construction there are no children in the family yet or they are still small, you need to think in advance about the presence of a special playroom or area. If space allows, then several rooms can be allocated for children's games.
Each project, in addition to the drawings already listed, must include the following documents:
- architectural and structural characteristics;
- description of the functionality of the building;
- technical and economic data such as area, cubic capacity, height;
- description of engineering solutions;
- types, list and quantity of construction and finishing materials.
Guided by the project, you can organize the construction process, establish the sequence of work and determine financial costs.
The architectural passport contains a copy of the designer's license, an explanatory note, facade colors, floor plans, axial sections and a roof plan.
Stages of independent house planning
- Determining the number of people who will permanently reside in the house;
- Calculation of the area of living rooms, based on the principle: 1 person (1 married couple) - 1 room and determination of premises and common areas (kitchen, living room, bathroom, terrace);
- Identification of premises for household needs and additional wishes of the owners (boiler room, drying room, dressing room, office, billiard room, sauna);
- Familiarity with the interface of the program or online design editor;
- Specifying the number of rooms and their parameters in the program (area, wall thickness, ceiling height);
- Formation of the layout of the house by arranging the premises on the drawing with drawing windows, doors, marking the locations of internal partitions, drawings of stairs;
- If the functionality of the program or editor allows the assignment of engineering communications, it is necessary to enter data on them and correlate them with the location of the premises on the house plan;
- Carrying out the necessary correction, modeling a 3D image, placing furniture and furnishings in a 3D model.
Of course, every program and online editor requires study and mastery. In general, making a house layout online or in a program is very useful for obtaining a visual image that will allow you to easily and objectively assess the feasibility and correctness of the distribution of the internal area of the future house.
Refusal of the services of a professional designer is not an indication of the owner’s carelessness. The methods of electronic design and planning that exist today are available for mastery and successful independent work. Timely consideration and resolution of issues regarding the planning and arrangement of a country house will allow us to identify possible risks, foresee technical difficulties at each stage of construction and prepare alternative options.
A thorough approach to design and planning reduces construction time and saves money!
Computer programs for house design: reliable assistants in creating projects
Modern computer technologies allow you to quickly visualize all your desires and depict the home of your dreams. Moreover, thanks to special programs, you can independently carry out 3D design of your home. Even inexperienced users can do this using, for example, Google SketchUp. In this service you can design both residential and commercial premises.
Projects of two-story houses with a garage: features of modern projects (read more)
Using an online house plan, right in your browser, you can create models of buildings indicating the exact dimensions and even the texture of materials. Offline programs require downloading and installation on a PC, so the computer must have sufficient RAM.
The house designer allows you to design a virtual luxury cottage or small country house using individual samples and details. Such programs make it possible not only to design different models, but also to create a list of materials and parts required for purchase, and even calculate the approximate cost of the project.
Using computer programs, you can easily design a house yourself.
Popular electronic products include AutoCAD and KOMPAS-3D. These are universal programs that can be used to create house and interior designs. Their main drawback is their high price. Cheaper but less functional is Ashampoo Home Designer - this is an ideal choice for beginners in the design business.
Drawings of private houses are the main element in a construction project. Not only the reliability of the structure itself, but also the service life of communications and housing support systems depends on their correct implementation, which makes it durable, comfortable and cozy for a family to live in. Therefore, you should approach the issue of creating drawings as carefully and responsibly as possible.
Projects of houses made of foam blocks: advantages and disadvantages (read more)
Materials for the manufacture of two-story houses
The costs of building a two-story building depend on the type of material used. The walls of modern cottages are most often built from:
- Timber (laminated, solid);
- Brick;
- Gas or foam blocks;
- Log
Which material will be preferred depends on the preferences of the future owners and available financial capabilities. We suggest that you familiarize yourself in advance with the features of the most popular materials in order to accurately represent the features of each.
What the house will look like depends on the materials used in construction.
Wood
As evidenced by photos of house and cottage projects, wood is a traditional material in demand in the construction of suburban housing. It has a number of advantages:
- Reliability;
- Presentability;
- Heat. Wooden buildings retain heat well and warm up quickly;
- Light weight, allowing the use of a lightweight base. Most often, preference is given to a strip-type foundation, but it is permissible to use a solid slab or a pile foundation and piping;
- Environmental friendliness. Being inside a wooden two-story house, you can not be afraid of the impact of negative factors.
The characteristics of the material used largely depend on the technology that will be used in the construction of the structure.
Wooden buildings have a presentable appearance
Frame technology
Fans of the classic style should pay attention to frame technology when working out the plan for a two-story house 8 by 8 meters. Depending on the features of the assembly of panel panels, it can be of several types:
- Canadian , which involves the use of SIP or platform panels;
- German , which consists of factory assembly of panel panels;
- Frame-framework , which consists of assembling a structure directly at the site of future use.
Frame technology is quite popular
To build the frame of the cottage, timber of various sections is used. All elements of the frame structure are rigidly connected to each other using steel bolts, plates and other fasteners. The outside of the frame is sheathed with slabs that have a sufficient level of fire resistance and moisture resistance.
A frame house consists of a frame and several layers
Related article:
Projects of frame houses. In the article we will look in detail at the advantages of these structures, types of technologies, average construction prices, original designs, useful tips and much more.
Log house made of timber and logs
After the layout of a two-story house has been worked out, you should decide on the characteristics of the material that will be used to build the walls. This choice will affect the type of subsequent interior finishing and the overall cost of the work.
Timber buildings can decorate any area
The choice can be made in favor of:
- Smooth massive timber. This is the most affordable option. For its manufacture, a solid log is used, and therefore the finished material contains a significant percentage of moisture. As a result, having folded the log house, you will have to wait at least a year until the structure shrinks completely. There is also a high probability of the formation of blown cracks, which are caulked and covered with finishing;
- Profiled timber with special locks: special protrusions and depressions. Profiled blanks facilitate the construction of walls. Thanks to a well-thought-out design, the risk of blown cracks appearing after shrinkage of the structure is significantly reduced;
- Glued laminated timber , for the production of which pre-dried boards are used. This allows you to avoid deformation of the material during the drying process, and therefore internal work can begin almost immediately after installing the log house.
The size of the timber is selected individually in each case. When working on the plan of a two-story house 6 by 6 meters, the material most often chosen is 100 by 150 mm. However, if financial capabilities allow, when developing a plan for a future building, you should immediately take into account the possibility of using timber measuring 150 by 200 mm or 200 by 200 mm.
The size of the timber is selected individually
Lovers of the Russian style most often choose logs instead of timber. Moreover, the thicker the material used, the more attractive the finished cottage will be. The advantages of buildings made of logs include:
- Long service life;
- Sufficient strength;
- Possibility of eliminating insulation when using thick logs;
- Creating comfortable conditions inside the house at any time of the year;
- Possibility of refusing interior decoration.
Logs - the choice of lovers of Russian style
Related article:
Projects of houses made of timber for permanent residence. Interesting layouts and advantages of laminated veneer lumber and profiled timber in a separate publication on our portal.
Brick
Brick as a building material has a number of advantages:
- Ease of installation;
- Possibility of forming walls of various designs with a choice of masonry options;
- Durability. A brick structure can last at least 100 years;
- Strength;
- Environmental friendliness;
- Reliability;
- Sufficient level of sound insulation;
- High energy efficiency;
- Fire resistance;
- Frost resistance;
- Attractive when using suitable decorative material.
A brick cottage can last for many years
The technology for constructing walls is simple, but requires sufficient qualifications. In addition, all work must be carried out in strict accordance with the developed design documentation. We invite you to familiarize yourself with photos of projects of private brick houses.
Features of using aerated concrete and foam concrete
Buildings made from aerated blocks are quite popular, due to the advantages of this material:
- Good thermal insulation characteristics. Depending on the location of the future building, in some cases it is possible to refuse to insulate the walls;
- Ease of processing. Aerated blocks are easily cut to size with a hand saw;
- Short construction time due to large geometric parameters of the blocks;
- Good sound insulation characteristics;
- Low cost;
- Environmental Safety;
- Vapor permeability, which reduces the likelihood of dampness.
Aerated concrete is used for the construction of external walls
Attention! Aerated concrete has a high level of compressive strength, but low fracture strength, and therefore when constructing a two-story building, the first floor should be reinforced with steel rods.
Other disadvantages are:
- High ability to absorb moisture, and therefore the walls should be plastered or covered with a layer of waterproof paint;
- Difficulty in performing finishing work due to the increased porosity of the material;
- The likelihood of cracks appearing in stressed areas, for example, where a door or window opening is installed;
- Fragility, placing increased demands on transportation conditions.
Unlike aerated concrete, foam concrete can be used exclusively for the construction of internal partitions inside the house, which are installed in accordance with the developed plan. It cannot be used for the construction of load-bearing structures.
Aerated concrete differs from foam block in structure
Lightweight metal frame
The metal base of the building includes vertical posts, rafters, horizontal crossbars and other elements connected with bolts into a strong, reliable structure. The use of insulation allows you to increase the energy efficiency of the structure being built. To eliminate corrosion processes, the metal profile used is coated with special anti-corrosion compounds or subjected to hot-dip galvanizing.
The metal frame is protected from corrosion processes
Metal frame buildings have a number of advantages:
- Short construction time (can be built in 3-9 weeks depending on the complexity of the structure being built);
- The ability to accurately calculate the foundation, since the weight of the building is known in advance;
- Precision manufacturing of all frame elements;
- Light weight of the structure, facilitating the process of transportation and subsequent assembly;
- Lack of waste and debris at the construction site, since you can refuse to use construction mixtures and solutions;
- Possibility of construction all year round;
- Possibility of developing a house plan with large spans without additional supports or any layout;
- Environmental friendliness and fire safety.
Attention! The lightweight metal frame is more expensive.
The building plan is developed individually
So, six main questions for the “builder on the hill”
- Is it necessary to strengthen the slope, and if necessary, then with what?
- Where does the melt water go and will the slope slide under the weight of the house?
- Is it necessary to build retaining walls, and if so, how many and where?
- How to make convenient driveways for special equipment?
- How much soil will have to be brought here to fill the required areas?
- What type of foundation will be required?
And if you are willing to spend time, effort and money to resolve these issues, good luck with your construction!
Lyudmila Gubaeva
Styles and colors of home decoration
When decorating houses, you can use three main directions: modern, classic, ethnic. The main requirement is that you cannot mix them with each other. Let's look at them in more detail:
Modern:
- Minimalism. The cladding uses white, natural raw materials with a light tint. A minimum of things, all functional.
- Scandinavian. The color base is white, light wood, with dark and bright tones as an accent. The design includes a lot of light textiles and accessories.
- Loft. Natural materials, unfinished materials, brickwork, protruding pipes, highlighted beams and columns are used. Decorative plaster is used to imitate concrete.
Classical:
- Modern. Smooth lines for furniture and cladding. The interior is characterized by many accessories devoid of luxury. The palette is expressed in natural shades.
- Provence. Characterized by comfort. Interior design uses a lot of textiles in pastel colors. Bronze shade is a priority.
- Gothic. Suitable for a home with high ceilings. Dark shades are used in the design. Stained glass, carved elements, and candles are welcome.
Ethnic:
- English. The decoration uses gray and dark green colors. Furniture made of natural wood with carved elements.
- Mediterranean. Only light shades are applicable. Large windows are used. The interior is characterized by good lighting.
- African. An excellent option for decorating a space. Leather, fur, and bamboo are used for cladding. Desert colors predominate.
Roads and technology
Don’t forget that the road will also need to be paved so that special equipment can enter the construction site normally. And sometimes the slope is so steep that a heavy truck may not be able to keep its balance. Plus, remember about the mud in the spring and autumn, when even on a flat area a heavy concrete truck or a truck carrying bricks can get stuck. Now imagine she's stuck on a slope trying to crawl onto a construction site.
So the logistics will need to be thought out in great detail - and even with an eye to the fact that you will then drive your own car along these routes.
When talking about technology, let's mention a snow blower. This is no longer connected with the construction itself, but with subsequent living in the house. If your hill is covered with snow in the winter, along with all the terraces, stairs and artfully made landscaping frills, the snow blower will have great difficulty crawling over all the design elements. You can, of course, swing the shovel by hand.
Option 2
I love my home very much, even though it is an apartment. But by the way, someday I want my own house. Probably, when I grow up, I will live separately from my parents. But when they become completely infirm from old age, I, of course, will take them into my house. They will be able to walk around the garden, tend to flowers, and breathe fresh air. And my grown son will go to this apartment because he wants independence. He will already become a student.
So, now our apartment is very spacious - everyone has their own room. There is also light here - large windows. They go out in different directions - into the city, into the park. We live on the fifth floor, the neighbors are good. Not long ago we did some renovations. The wallpaper is new, a few little things. But the house became even brighter and more pleasant.
I like that there is a forest next to our apartment. Our air is better than in the center, even the birds sing. And there are no problems with parking. In the center you always don’t know where to park the car.
We have a large kitchen at home where we can all gather - eat, watch TV, read books together. It’s also cool that my parents built a dressing room in the hallway. A whole room with shelves, hangers, boxes. And everyone has their own “compartment” to put things.
Our home is almost always in order. Every weekend there is mandatory cleaning, in which everyone participates. And we have a dishwasher, which made our life a lot easier, otherwise there were always arguments about who should wash the dishes. More precisely, mom always has a manicure, dad is always busy, and brother always “washed it that time.” In general, I am very glad that we bought the machine.
We have a lot of flowers on our windowsills; my mother plants them. I also take care of them.
We have air conditioning, so we are comfortable even in hot weather. And the heating is from a water heater, so we don’t heat it when it’s warm outside, we regulate the temperature at home ourselves. And it's very cozy here. Only my brother sometimes plays the music too loudly, but we scold him. And we try not to even turn on the washing machine too late or too early, so as not to disturb the neighbors.
We also often have guests, everyone also loves our house.
Kitchen, dining room
The kitchen and dining room combine perfectly if you allocate a slightly larger area for this. For example, a room from 12 to 16 m² is quite suitable for a kitchen or dining room. With a separate layout of these premises, the spacious kitchen will occupy about 10 m², and the dining room will fit on 8 m².
In fact, the location of the kitchen and dining room in the house, provided there is sufficient lighting, can be anything. However, there is one condition - the further the bedroom is from the kitchen, the better. The kitchen and bedroom spaces do not fit well together.
In addition, it is better to locate the kitchen closer to the bathroom and toilet, since this will allow you to save on the length of the water supply.
