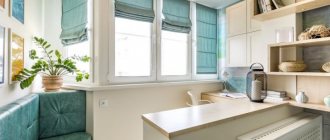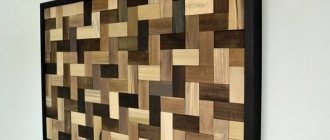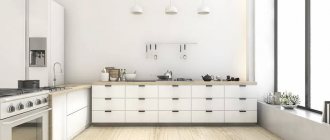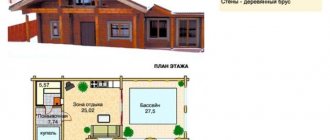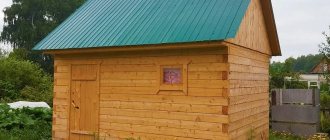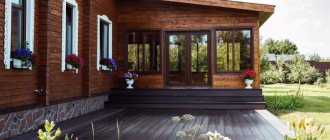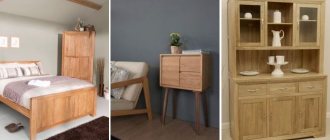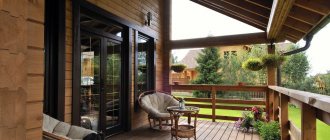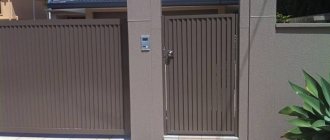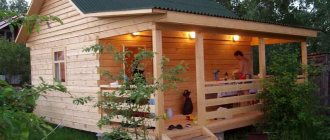Home » Type » House
Yard and gardenDesignHouseLandscape designDIYInterior stylesFlowers
Alyona
8651 Views
The pool house is not only a beautiful addition, but also a place to relax. This is also a great opportunity to improve your health. Find out what types of pools are available for outdoor areas. What ideas will be a great addition to your landscape design. And what style to choose for a particular pool. About everything further in our article.
Guest house with swimming pool
Installation of an artificial reservoir includes a certain sequence. Starting from choosing the shape of the bowl to designing the landscape design in the area that surrounds it. You can do this yourself or turn to professionals.
Country house with swimming pool
Many people adapt plots not only for maintaining a vegetable garden, but also as a place to relax. Therefore, a special place is given to landscape design and the setting of a place for a comfortable pastime.
An artificial pond can be an ideal addition to such a place. It will not only provide additional coolness in the summer, but will also serve as a reserve reservoir for irrigation water if there are interruptions in the central water supply.
Pay attention to landscape design
Depending on your wishes, capabilities, size, you can do the design of an artificial reservoir yourself or involve specialists in this matter.
Recommendations
In order for the pool to be comfortable and bring joy, you must:
- Cover it from precipitation and debris by purchasing an awning.
- Arrange a comfortable staircase.
- Provide heating of water, which will allow the use of the pool in the autumn.
- Monitor filtration equipment.
- Use lightweight and attractive building materials that meet technical requirements for its installation.
Types of pools for open areas
First, the tank design is selected. Reservoirs differ in size, shape, care and design difficulties. There are 3 main categories to choose from:
- Stationary.
- Collapsible.
- Inflatable.
First, decide on the shape and size of the future reservoir
The choice depends on the wishes and capabilities of summer residents.
Stationary pool
Such models of reservoirs are installed once in a permanent place in dachas with a spacious plot. This type is considered the most costly in terms of finances. It is used in frequently visited dachas or houses where someone permanently lives.
A stationary reservoir can be of medium or large size and is designed in the following ways:
- A pit is being dug out.
- The frame is mounted on the surface of the earth.
Stationary option on site
Next, the pit is sheathed inside or a finished bowl is installed.
You can install a multi-level bowl, which will look much more impressive.
Installation of a stationary tank requires additional communication systems. A centralized water supply is required, as well as a cleaning and drainage system. If these conditions are not met, this will lead to rapid stagnation and blooming of water. You can additionally install water heating systems.
To build a swimming pool, you cannot convert the foundation of a house
A good solution for additional protection from dust, leaves, and debris would be to install a canopy or roof. You can cover it during periods when the reservoir is not used for a long time.
When choosing a material, the climate is taken into account, because... Even if the water is drained during the cold season, the integrity of the container may be damaged under the influence of severe frosts. To prevent this from happening, you need to select the material. It must withstand prolonged use in these conditions (withstand frost).
Frost-resistant round frame pool
Choosing a place on the site for a pool and its design
When choosing a pool location, you need to consider a few simple rules. First of all, it is important that there is enough free space and even a little more. Of course, the surface must be flat, clear of sharp objects, trees and debris. The structure should not be located too close to the fence of the site, a private house or other buildings. At the same time, the closer the pool is to the water supply system, the better.
As for the design of the pool, there are several key points:
- The pool must be equipped with lighting (single-color or multi-color).
- The coastline can be improved using stone, ceramic tiles or wooden flooring.
- Finishing materials used for the pool must be frost-resistant and moisture-resistant.
Pool placement
To properly design a pond near your home, you need to choose a suitable location. This is especially true for a stationary tank. It is better to place it in an area with clay soil, if available. This will reduce fluid loss if the integrity of the product is compromised.
Choosing a suitable location for the pool
To avoid problems during operation, a number of these tips must be taken into account during installation:
- To create a drainage system, it is worth placing the bowl on the natural slope of the post office, if there is one.
- To fill the tank with liquid and reduce construction costs, it is worth placing it near the water supply.
- To make it easier to clean the tank in the future, it is placed so that the wind passes along it. This will lead to all the accumulated debris being located near one side.
It is advisable to place it near a water supply
No matter how beautiful and cozy the trees and tall bushes look near the pool, it is not worth placing it in such a place. The shade of the tree will interfere with the natural warming of the water. In addition, it will once again become contaminated with fallen leaves. If vegetation is too close to an artificial pond, its root system can damage the waterproofing of the outer layer.
The shape of the bowl is selected solely according to the wishes of future swimmers. A round shape is suitable for children. For regular swimming, it is better to choose a rectangular shape. If there is not much space, it can be made narrow but long, which will look original and allow you to float along without any problems.
Large area allows for greater options
No. 1. Project of a garage for two cars with a bathhouse and a canopy
The project will be of interest to those who have 2-3 cars in their family or who often have guests in their own vehicles. True, you will need enough space for construction, so this option is not suitable for very small areas - the dimensions of the building are 12.23 * 13.37 m. Among the features of the project, we note:
- spacious parking space for two cars (area 50.4 m2). There is enough space to organize a storage system for firewood, necessary tools and even gardening tools
- Additionally, there is a carport where you can park a third car;
- the bathhouse part is isolated from the garage and has its own entrance through the vestibule;
- next to the sauna there is a shower room and a relaxation room (16.6 m2), where you can easily place a sofa, a couple of armchairs and a table;
- the project also provides for a boiler room with a separate entrance;
- total area – 84 m2.
The author of the project proposes to build a building from ceramic block (it is characterized by high strength, durability and thermal insulation qualities), finish the walls with plaster, and cover the roof with metal tiles. This solution is perfect for large families, as well as for those who like to spend time in a large company - there are more than enough parking spaces and space for relaxation.
Design ideas
Designing on your own can sometimes be difficult. To do this, they turn to professionals to realize all their ideas, plans and wishes.
It all starts with the choice of materials, the lining of the bowl is planned . You can choose tiles of any color or special films that are resistant to moisture. The easiest way is to paint the bowl, but the paint must be chlorine-resistant.
It all starts with the choice of material and its color
The walls can be decorated with any pattern. A marine theme would be suitable. You can place patterns on the bottom, or shade it with a different color. The wall can be decorated with plain or multi-colored mosaics. The most important thing is that all materials used to design the pool are safe and resistant to external conditions.
At night, the lighting will look interesting and create a cozy atmosphere.
This way you can go swimming during the day and evening. You can illuminate only the bottom, sides, or the entire body of water and its surrounding area by choosing spotlights, special lamps for underwater lighting, or LED strips.
Use a backlight for extra light
If the pond has sides, you can decorate them stylishly. It can be decorative stone, granite, special tiles, or material stylized as wood. Since this is a recreation area, you can pour sand around the sides, decorating everything in a beach style.
From the house, gazebo or any recreation areas, you can lay a path lined, for example, with pebbles, wood cuts, or tiles. And arrange small bushes, flowers, or flowerpots with vegetation along them.
We create a convenient descent and rest area
What materials are pool finishing made from?
The most common option is, of course, tiles with an anti-slip surface.
Other types of materials used by developers:
- Porcelain tiles;
- Mosaic;
- Wood-polymer composite decking board;
- Stone.
Choosing a Design Style
The style is selected based on the appearance of the cottage, mansion, and surrounding landscape. The artificial pond must fit harmoniously into the overall exterior.
The following styles are suitable for decoration:
- Classic . Many houses, summer cottages, mansions and other buildings are decorated in this style. Classic style should look luxurious and expensive. They use marble, ceramics, natural stone, and mosaic tiles. Figurines, fountains, and vases of flowers will fit well into the design. It is better to decorate everything in light shades of blue, white, and beige.
- Country . It is used more often for indoor reservoirs, but can also be used outdoors. Natural stone, wood, and various textiles can be used in decoration. Outdoor country music will be especially interesting if you use canopies, wooden gazebos and wooden flooring.
- Provence . The difference between this style is simplicity, elegance, and light colors. They use stone steps, plants in pots, ceramic or porcelain figures. Wrought iron elements may be present.
- High-tech, art deco, minimalism. In modern directions they use metal, glass, wood, mirrors, and tiles. They use a minimum of decorations and additions to give rigor and conciseness. You can put a little emphasis on greenery. Here you can install overflow tanks, complementing them with lamps.
It’s not so easy to build a pond and fit it harmoniously into your design. But, this is not just entertainment, but a place where you can relax after and improve your health.
VIDEO: The best ideas for landscaping a swimming pool
House with pool
Interesting solutions for landscape design
No. 2. Small garage with sauna and rest room
There is a place for such a garage even on a small plot (building dimensions 8.7 * 7 m). In such a limited space we managed to fit everything we needed:
- a parking space with an area of just over 22 m2, so that in addition to the car, compact racks for storing necessary small items will also fit;
- a storage room where gardeners can store hoses, lawn mowers and other equipment, and where housekeepers can store a supply of vegetables, cereals and canned goods. If it is not possible to organize a place to store firewood in the garage, they can be stored in the pantry;
- the bath area includes the steam room itself, as well as a shower and toilet;
- The rest room here is small, but a sofa and TV will fit.
The project involves the construction of walls from foam blocks or gas blocks and their subsequent finishing with brick and plaster. Despite the relatively small area of all the premises, it will be possible to place everything necessary for recreation and car maintenance without any problems, and even organize a small storage area.
No. 3. Project of a garage with a bathhouse and a utility room
This project can be called exemplary in terms of functionality. On 128 m2 it was possible to accommodate a lot of rooms with different functionality:
- garage for two cars , which can accommodate even fairly large vehicles;
- vestibule, from where you can get to both the work area and the relaxation area. If desired, you can place a storage system in the vestibule if something does not fit in the utility unit;
- spacious utility room , which every car owner can use at his own discretion. Here you can organize a workshop, a warehouse for spare parts or products, or store garden tools. If there is no need for a utility room, the room can be converted into a billiard room or a small gym;
- the relaxation area includes a steam room and a washing room of considerable size, a bathroom, and a relaxation room.
For construction, it is necessary to allocate an area measuring 17.5 * 9.06 m - a lot, but it will be possible to equip a lot of useful spaces.
Ideas for arranging an indoor pool
For those who spend most of the year outside the city, the option of organizing a pool in the basement or on the first floor of a building is suitable. You shouldn’t go higher because of safety rules and the peculiarities of organizing engineering systems for home ponds.
An indoor pool provides many advantages for homeowners - you can use it at any time of the year, regardless of the bad weather outside, and maintaining an indoor pool is much easier and cheaper.
The design of an indoor pool does not require any special frills, just simple and concise shapes, a neutral color scheme and a few bright accents to lift the mood. After all, the main task of this utilitarian room is to provide the opportunity to enjoy swimming and relax.
When designing indoor pools, designers often turn to oriental style techniques. Plain finish of all surfaces, a minimum of accessories and mandatory contrasting spots.
It is a rare sauna located in a private country house without a swimming pool. A small pond with cool water will refresh and tone you up after a hot steam room. Temperature contrast is an excellent way to harden and maintain health at the proper level.
The design of this spacious pool room uses the classic technique of harmoniously combining the coolness of dark gray granite with the warmth of wood tones on the ceiling and part of the wall.
Private pool: varieties and design
The trend for a healthy lifestyle has firmly entered our everyday life. Taking care of your well-being is as important an aspect for a successful person as personal and financial well-being.
Against the backdrop of general activity and the desire for proper time management, the popularity of home aquazones is not surprising. It is convenient to use a personal pool or sauna at any time, and the absence of strangers and hygiene allow you to relax as much as possible.
Wood trim on the ceiling and floor sets the style of this pool with arched windows
Creating a swimming pool requires the work of a whole group of professionals, from technicians to designers. The best option would be to plan the pool area at the same time as the overall house design. This approach will ensure proper preparation of premises, building materials, engineering components and, of course, visual harmony of the entire living space.
Indoor pool with geometric columns and second light
This primarily applies to pit-type pools, since inflatable and frame pools are installed with minimal preparation.
No. 4. Project of a garage with a bathhouse on the attic floor
The idea of placing a bath area on the second floor allows you to significantly save space on the site, and if the construction is carried out taking into account all the requirements and standards, then there should be no leaks or flooding. The dimensions of the building are only 13*8 m, but the total area is 155 m2. Among the advantages of this option we note:
- large garage for two cars;
- spacious storage room , which can be accessed both from the garage and from the street. This space can be used to store tools, gardening equipment or food supplies; if desired, you can organize a workshop there;
- the bathhouse and recreation area are located on the attic floor, and you can get there from the garage or from the street through a common vestibule;
- the attic floor is almost a full-fledged house , with only one amendment - everything here is focused on relaxation and entertainment. The bath area consists of a shower room, a toilet, a changing room and a spacious sauna. Nearby there is a huge recreation room , which the author of the project proposes to use as a billiard room . If you wish, you can put several exercise machines there or even get by with just upholstered furniture and a TV - depending on what kind of relaxation you like;
- The highlight of the rest room is a large glass area and access to the balcony ;
- without leaving the sauna-garage, you can prepare lunch, since there is space for a kitchen , and its area is larger than in some city apartments. If after water procedures and training you want to lie down, then there are two bedrooms .
The project is thought out to the smallest detail and may remind someone more of a house with a garage and a bathhouse than a garage with a recreation area. The difference lies in the layout and accents - the entire first floor is dedicated to a garage and storage room, while the houses on the ground floor have a living room, kitchen and bedrooms.
Materials
Having decided to build a pool, you need to choose the right material for its manufacture.
Polypropylene
Tolerates temperature changes well. Tanks made from it can be used outdoors all year round.
The material has an aesthetic appearance, so there is no need to carry out work on tiling its internal surfaces.
Plastic
Does not withstand low temperatures. Most often used for making folding models. Its advantage is low cost.
Composite materials
A tank made of this material is considered the most durable and durable. The service life of such a pool in a country house is about 50 years. It does not require special care, and its surface is not prone to plaque formation.
To develop a high-quality pool design for your dacha, you need to know:
- How deep is the groundwater? To install protection if necessary.
- An indicator of the depth of the foundation of all buildings on the garden plot and the pool itself.
- Direction of the wind. The pool is located along the main air flow. This reduces heat loss and will help concentrate debris settling on the side where the drain is located.
- Soil composition and quality. Information is necessary to establish a reliable foundation
The swimming pool at the dacha can be covered. Then you can swim in it 12 months a year. The tank is located in the main building or in a separate building. The second option will be cheaper.
We recommend reading:
How to make swing gates with your own hands - step-by-step manufacturing instructions. 115 photos of options for building various types of gates- Construction of a fence from corrugated sheets: the best ideas for a summer cottage, garden or home (130 photos and videos)
- Recreation area in the country: beautiful ideas, application and arrangement in landscape design (125 photos and videos)
The best option is to dig a pit for a pool in the ground. Build walls nearby and lay out the floor.
You can order a turnkey pool online. In a short time, at affordable prices, with a quality guarantee, you will receive an artificial pond for swimming at your summer cottage. This will help save your time, nerves and effort.
No. 5. Project of a garage with a bathhouse and a workshop
If earlier we said that a bathhouse with a garage under one roof saves space and is suitable for small areas, then this project will be an exception to the rule. Here, under one roof, a lot of rooms are combined, which ultimately form a whole pavilion for relaxation and hobbies . On a total area of 133 m2, the project provides for the location of the following zones:
- spacious garage for two cars, even large models will fit;
- From the garage there is access to the generator room and workshop . Unfortunately, there is no natural light in the workshop, but this deficiency can be corrected by swapping this room with the generator room. The workshop will be a godsend for those who like to do something with their own hands. If you do not belong to this category of people, then the room can be used as a pantry - on 8 m2 you can organize a storage system with racks and drawers that will accommodate a substantial supply of food;
- There is a lot of space for the boiler room, so it will be possible to store a supply of fuel completely safely there;
- The garage area and the recreation area are connected by a long corridor that has access to the street. It will also be possible to enter the bathhouse through the terrace, where the entrances to the relaxation room and the furnace room are located;
- the bathroom, shower room and, the heart of the project, steam room are spacious enough, so relaxation in a large company is possible - there is a place for everyone;
- a relaxation room with an area of 24 m2 allows you to place, in addition to a sofa with a TV, a bar counter or a billiard table, or a treadmill;
- In summer, you can relax after bathing procedures on the covered terrace , where you can put sun loungers and/or wicker garden furniture for snacks in the fresh air.
This complex will look good on a large plot where a solid mansion has been built. The building will simultaneously become a SPA center, an area for secure car storage, and a place for practicing hobbies in the workshop.
No. 8. Garage project with sauna and barbecue
This project provides for the arrangement of an entire recreation complex: I arrived, parked my car, took a steam bath, fried kebabs, ate in the fresh air, and took a steam bath again. In general, you can have a great time. Among the features of the project we note:
- space for two cars;
- large barbecue area with summer kitchen . This territory will definitely not remain unused. On the covered terrace you can prepare a delicious lunch or dinner in any weather, sit in the company of friends or family and have a pleasant rest after water treatments;
- The SPA area consists of a steam room, shower room, toilet and relaxation room. If desired, the steam room and shower can be swapped - it will be even more convenient;
- To ensure the functioning of all areas of the garage, a boiler room and a utility room are provided, which can accommodate even a small storage area.
No. 7. Universal project for a garage with a bathhouse
The project can be used even on not very large areas. Due to the thoughtful layout of the premises, the building with dimensions of 11.2 * 7.2 m will accommodate the following zones:
- garage for two cars , there is also space for storing firewood;
- sauna with shower and compact relaxation room;
- a small vestibule from where you can get to both the garage and the bathhouse area.
There is nothing superfluous in the project, but everything necessary for parking and recreation is present. Perfect!
