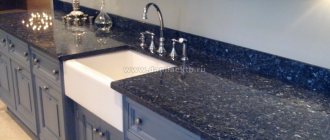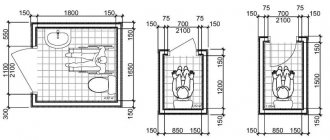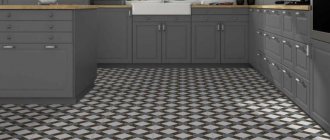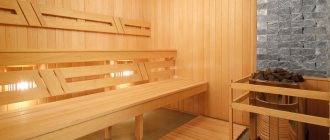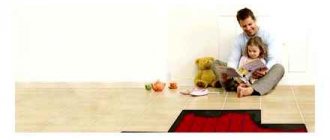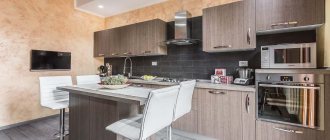/Repair/Apron/
An apron in the kitchen is, first of all, high-quality protection of the walls of the room in the area where the stove and sink are installed. It can be glass, MDF or tile, but its main purpose is to protect the wall from greasy stains, steam, and boiling oil. Of course, a kitchen apron also plays a decorative role, and therefore can be made from any materials - durable, resistant to extreme influences and pleasing to the eye. And if designers are not limited in the choice of finishing method, then the dimensions of this working surface are strictly standardized.
What should the height be?
An important component of the size of the apron is its height
From the floor
This height is influenced by such factors.
Dimensions of floor cabinets and cabinets. The standard is considered to be a furniture size within the range of 85-91 cm. The height of kitchen furniture should be slightly below a person’s waist to ensure comfort during work. This is the main indicator of its size. Therefore, the lower level of the apron will also be located exactly at this height from the floor. If the owners are very tall, then the height of the cabinet can increase to 95 cm.
Height of the hob or stove. Sometimes the dimensions of the slab are slightly larger than the height of other furniture components. In such a situation, the height of the apron is measured from the lowest floor cabinet or cabinet.
If the height of both the stove and the furniture are the same size, then the minimum height will be 45 plus 2 cm, which is necessary to go behind the tabletop. The height from the wall cabinets to the floor is usually 152 cm, of which 47 is the width of the apron. For convenience, furniture is usually selected in accordance with the height of the slab.
Availability of household appliances. In the same way, the height of the apron is affected by the built-in washing machine or dishwasher. If you plan to place them under the countertop, then the optimal apron height is determined based on their size
Often it can exceed the standard.
The growth of the housewife, which is of no small importance, since the convenience of cooking is an indicator of the functionality of the desktop. While working, a person must maintain the correct body position: stand straight, without bending over, without hunching, his hands should be in a comfortable position.
The height of floor furniture of 85-91 cm is the most comfortable for average height
In this case, it is important that the lower surface of the wall elements is at the level of a person’s hand, raised to shoulder level.
From the table top
This apron height size depends on the location of wall hanging mezzanines, shelves and other furniture elements. As a rule, they are placed in accordance with the person’s height. Therefore, the height of the apron from the tabletop can be different and range from 47 to 117 cm. But usually mezzanines are mounted at a height of 1.35 to 1.5 m from the floor. With this arrangement, the gap between them and the tabletop will be approximately 45-60 cm, and the width of the apron covering will be 65 cm. This height of the apron from the tabletop will allow you to easily reach the bottom shelf in the cabinet with your hand.
The easiest option is when the hood is built into wall cabinets. The height from the tabletop will be the same as to the wall mezzanines.
If the hood is built in separately (as in the case of flat, inclined or dome models), then the resulting space up to the wall shelves is covered with the same material as the apron, that is, its height will be much greater.
An apron with this height can be designed in three ways: to the lower level of the hood surface, to hanging shelves and mezzanines, to the ceiling itself. If the mezzanine reaches the ceiling, then the height of the apron will also be up to the ceiling.
What to do with sockets?
Issues of power supply cannot be raised for a number of finishing works. Above the line marked at an angle of 850 (or another size - the horizon of the table top), the placement and number of sockets are outlined, taking into account that the decorative rim has its own width. Most sockets have a 2cm rim. Euro-nests have a standard diameter of 4 cm. This means that each nest (or group of nests) should be 4 cm, and when a plinth is provided 4 + 2 cm = 6 cm. ) + 850 mm (pedestal and tabletop) + 60 mm (socket body, its edging, plinth) = 925 mm.
The sockets of the sockets should fall into the crosshairs of the tile seams. It is impossible to make cutouts inside the tiles. In the case of skinali, sockets are made within open shelves, walls adjacent to the apron, even in the bottoms and sides of cabinets.
How to choose?
The selection of this kitchen attribute is a purely individual matter, in which you need to take into account all the points listed above
In addition, during the process of its selection and installation, the following features should also be taken into account:
- the dimensions of the apron are determined by the dimensions of the floor and wall furniture, and are not an abstract calculation;
- its dimensions are not a constant value and do not have strictly limited parameters, since even in the same kitchen the apron can be of different heights and widths;
- its lower limit is determined by the height of the floor furniture, and the upper limit is determined by the location of the hanging elements.
The apron should have a clear, straight line: this emphasizes the aesthetics of the furniture arrangement. But sometimes the floor in the kitchen has a slight slope and therefore it is necessary that the apron be 2 cm below the level of the countertop.
When choosing an apron, you must first think through the layout of the furniture, measure the height of the floor and the level of wall furniture, or choose a ready-made kitchen set.
It is easiest to select the required apron sizes if the kitchen uses ready-made sets that have standard dimensions. Then the apron will be close to the standard.
Sometimes the upper part of kitchen units includes multi-sized cabinets and has additional open shelves that do not cover the wall. In this case, the peculiarity of installing the apron is that it will have a different level: its upper border should reach the lower surface of each piece of furniture.
When choosing a facing material for an apron, you need to take into account the features of its installation. Ceramic tiles are used very often for facing backsplashes, as they are easier to adjust to the required dimensions. If some discrepancies arise, in order not to cut the tiles, adjusting them to the desired size, it is easier to make the gap under the cabinet or countertop slightly larger.
Therefore, in order for the mezzanines to hang evenly, you will need to install a special rail to which they are attached. In addition, laying tiles is quite complex and requires the participation of a professional craftsman.
The convenience of plastic panels lies in the ease of their installation: special profiles are used along the upper and lower levels, into which the panels are easily inserted. MDF panels are also easy to install, but they must be selected in accordance with and in conjunction with the countertop or set.
Glass aprons come in 2 types:
- monolithic panel, it is attached to the wall with bolts or anchors;
- glass tiles of different sizes: they are laid like ceramic tiles.
The glass panel cannot always be adjusted to size. Then you need to make it to order or change the arrangement of the furniture.
To strengthen monolithic structures and panels, screws, hinged fasteners, liquid nails, and glue are used. Another necessary point is the installation of sockets. In panels that can be easily cut (MDF, plastic), holes for sockets in the apron are made before its installation, and on a ceramic coating, sockets are installed after installation.
The choice of apron is also influenced by the interior design. The dimensions of the apron are closest to standard standards in a classic kitchen, which uses traditional wall cabinets with two doors. It is not recommended to make a smaller apron (up to 47-57 cm) in such a kitchen, since it will visually create the feeling of a pile of furniture.
The apron will be somewhat different in a loft-style kitchen, in which there are no wall mezzanines, but only open shelves and an uncovered hood are allowed
In such a kitchen, the height of the apron will be arbitrary, and only aesthetic appeal is taken into account
When choosing an apron, such nuances are also important.
- It is undesirable for it to be a very bright color: this will tire your eyes. It is better to choose moderate shades.
- A glossy finish makes the color more saturated, while a matte finish makes it paler.
- In kitchens with a small area, an apron with a large pattern looks very voluminous, but in very large rooms, on the contrary, it looks unattractive.
- An apron with horizontal lines visually expands the space. The same effect is created by mirror and glass coatings. But they have a significant drawback - any dirt is very noticeable on them.
- Aprons for a finished kitchen set should be harmoniously combined with its color.
In the next video you will learn all about the ideal sizes and materials of a kitchen apron.
Style and colors
Landscapes and natural motifs are popular. They transform boring rooms beautifully and inexpensively. Aprons are made with drawings and mosaics on sea, forest, and Mediterranean themes. The style is also more complex, for example, in the spirit of loft, English interior, techno, hi-tech, eco. Treated wooden boards with a Provence, Western, or Loft look are sometimes used as an apron.
You need to experiment with color. The apron is finished with a different approach: at odds with the furniture and in color, consistent with the wall decoration and in contrast. White, blue, green tones look ideal - with any shade of the kitchen set. Softness is added with pink, orange, and purple colors.
Surfaces are chosen with any texture. For a kitchen, a glossy one would be best: a reflective coating diffuses light well and improves aesthetics.
What should be the height
An important component of the size of the apron is its height
From the floor
This height is influenced by such factors.
Dimensions of floor cabinets and cabinets. The standard is considered to be a furniture size within the range of 85-91 cm. The height of kitchen furniture should be slightly below a person’s waist to ensure comfort during work. This is the main indicator of its size. Therefore, the lower level of the apron will also be located exactly at this height from the floor. If the owners are very tall, then the height of the cabinet can increase to 95 cm.
Height of the hob or stove. Sometimes the dimensions of the slab are slightly larger than the height of other furniture components. In such a situation, the height of the apron is measured from the lowest floor cabinet or cabinet.
If the height of both the stove and the furniture are the same size, then the minimum height will be 45 plus 2 cm, which is necessary to go behind the tabletop. The height from the wall cabinets to the floor is usually 152 cm, of which 47 is the width of the apron. For convenience, furniture is usually selected in accordance with the height of the slab.
Availability of household appliances. In the same way, the height of the apron is affected by the built-in washing machine or dishwasher. If you plan to place them under the countertop, then the optimal apron height is determined based on their size
Often it can exceed the standard.
The growth of the housewife, which is of no small importance, since the convenience of cooking is an indicator of the functionality of the desktop. While working, a person must maintain the correct body position: stand straight, without bending over, without hunching, hands should be in a comfortable position
The height of floor furniture of 85-91 cm is the most comfortable for average height
In this case, it is important that the lower surface of the wall elements is at the level of a person’s hand, raised to shoulder level.
From the table top
This apron height size depends on the location of wall hanging mezzanines, shelves and other furniture elements. As a rule, they are placed in accordance with the person’s height. Therefore, the height of the apron from the tabletop can be different and range from 47 to 117 cm. But usually mezzanines are mounted at a height of 1.35 to 1.5 m from the floor. With this arrangement, the gap between them and the tabletop will be approximately 45-60 cm, and the width of the apron covering will be 65 cm. This height of the apron from the tabletop will allow you to easily reach the bottom shelf in the cabinet with your hand.
The easiest option is when the hood is built into wall cabinets. The height from the tabletop will be the same as to the wall mezzanines.
If the hood is built in separately (as in the case of flat, inclined or dome models), then the resulting space up to the wall shelves is covered with the same material as the apron, that is, its height will be much greater.
An apron with this height can be designed in three ways: to the lower level of the hood surface, to hanging shelves and mezzanines, to the ceiling itself. If the mezzanine reaches the ceiling, then the height of the apron will also be up to the ceiling.
How to determine the standard sizes of kitchen cabinets and the overall dimensions of a kitchen set
Those readers who have taken on the interesting but difficult task of independently designing their own kitchen ask, among other questions: what is the optimal height of the kitchen unit from the floor and the dimensions of the kitchen cabinets. Undoubtedly, the layout of a kitchen set is largely determined not only by considerations of ergonomics and design, but also by the presence of dimensional standards. After all, making completely individual furniture is quite labor-intensive and not always cheap. In most cases, standard elements (modules) are used, from which, like Lego bricks, a kitchen set is built according to the size of the kitchen.
Pros of ceramic coating
Ceramics look good not only in the bathroom, but also in the kitchen. Once again, it is worth recalling that according to the standard, a kitchen apron made of tiles should be laid up to 60 cm. If everything is done correctly, you will get two rows of 30 cm or three rows of 20 cm.
Tiles between cabinets
There are tiles up to 10 cm high. Most often, the protective zone falls below the tabletop. Photos of some design options prove that sometimes 60 cm is not enough to optimally and aesthetically place wall kitchen cabinets.
Determining the lower and upper boundaries for the apron: basic guidelines
It will be possible to calculate the dimensions of the future apron only if all the furniture and large household appliances have already been purchased. As an exception, you can make calculations using the known parameters of a headset that has already been ordered and will be installed later. But sellers may give inaccurate characteristics of materials, so in such situations it is best to take larger apron sizes to eliminate the risk of open sections of the walls.
Bottom limit: tabletop height
The standard tabletop height is considered to be from 85 to 91 cm. In some cases, manufacturers deviate from these standards. This is especially true when furniture is purchased to order, and the buyer asks to make the cabinets lower or higher. Such a need may arise with a small or very large stature, since the optimal height is considered to be one at which the working surface is at the level of a person’s waist.
The lower part of the apron should be slightly below the level of the countertops. Usually it is placed 3-5 cm below the working surface. This is due to the need to hide the edges of the apron, where dirt can accumulate.
Upper limit: height of wall cabinets
The standard for placing kitchen wall cabinets requires hanging them so that the bottom edge is at a height of 130-160 cm from the floor. As with cabinets, the exact measurements depend on the height of family members and personal preferences. It is worth considering the height of the cabinets themselves so that you can easily get the necessary things from the top shelf.
The height of the kitchen apron from the countertop to the bottom of the wall cabinets is usually about 50 cm. Above, as well as below, a small area of coverage should be placed behind the furniture. 3 cm is quite enough, so the total height of the apron in the area with cabinets and cabinets is about 60 cm.
Stove with hood: features of calculations
When making calculations for laying out the apron, special attention should be paid to the slab. Most often it has the same height as the kitchen cabinets
If it is lower, then, if possible, it should be raised by installing special stands. In this case, the apron should start from the lowest object.
Whether it’s a slab or cabinets, it needs to be laid from the lowest object. The distance from the upper border of the hob should be the same. If the stove is powered by gas, then it must be placed in such a way that the fire is at a distance of 20-30 cm from the apron covering. You need to remember about the gas pipe, because of which in some cases you have to cut the tiles.
The height of the apron in the area between the stove and the hood will be the largest, so the screen will not look like an even rectangle, but with protruding elements. According to GOST, the hood should be located at a distance of 65 cm from the electric hob. If the stove is gas, then the gap increases to 75 cm. The type of hood should also be taken into account.
In the area of the stove with a hood, the height of the apron will be slightly higher
It is important to take into account GOST for the distance between this equipment, taking into account the resulting open sections of walls. The apron should be placed over the entire surface to ensure ergonomics are maintained.
How to calculate the size of an apron in the kitchen
Calculation of the dimensions of the protective element begins from the arrangement of furniture in the kitchen. It can be single-lane if the wall cabinets are arranged in one line and there is no provision for installing a hood above the stove. If the cabinets have different heights and you plan to install a hood, then the apron will have a shaped design.
The standard dimensions of the protective element for a working wall are 47-117 cm, the distance from the tabletop to the bottom edge of the wall cabinets will be 45-115 cm. The size of the apron is calculated so that it extends a couple of centimeters beyond the tabletop or the edges of floor and wall cabinets .
What influences the determination of height
The factors on which the dimensions of the working wall protection element and its configuration depend include:
- dimensions and location of the stove and sink;
- dimensions and location of hanging elements of kitchen units and floor cabinets;
- design and installation location of the hood;
- type of hob;
- the growth of the hostess and other residents using the kitchen;
- connection of washing machine and dishwasher.
The standard height of the apron in the kitchen is not always acceptable. To correctly calculate the required height, you should take into account the following nuances:
- floor cabinets are chosen taking into account the height of the washing machine and dishwasher if they are planned to be installed;
- the gap between household appliances and the working plane should be minimal;
- the installation height of the countertop near the working wall directly depends on the height of the stove or hob;
- Purchased cabinets and tables with standard sizes will help make the calculations easier;
- The distance from the floor to the countertop is chosen taking into account the height of the owner of the kitchen.
Optimal width
The width of the apron can be any size. According to the rules of ergonomics, the space in the kitchen should be organized conveniently for the residents of the house. In this case, the working triangle must be observed: refrigerator (get food) - sink (wash) - stove (cooking).
The distance between the sink and the stove is 80-120 cm, and between the refrigerator and the sink - 40-60 cm. Based on this, the minimum width of the apron in the kitchen is determined by the distance from the refrigerator to the end of the hob, and the width of the appliances themselves is added to the distance between the kitchen appliances. Add 50 mm to the total size, which should go behind the refrigerator and cover the bare wall.
The standard solution is to install the apron along the entire length of the kitchen unit. In this case, it performs 2 functions: it protects the wall adjacent to the work surface and is an element of the kitchen design.
Installation under the hood
Installing a hood changes the configuration of the protective element for the working wall. Its lower border is located at a distance of 70-75 cm above the slab. This is the size of the kitchen apron under the hood built into the cabinet. For models with a dome in kitchens with high ceilings, the height of the protection increases to the top edge of the hanging elements, and in low rooms - to the very ceiling. Its width is equal to the width of the hood with the addition of 5 cm on the sides.
Additional calculations
The standard tabletop height is 85 cm. This parameter was legalized in the middle of the last century. Over the past time, the height of women has increased by several centimeters, and the standard height of the tabletop causes increased stress on the back muscles. You can solve the problem by ordering the height of the tabletop to suit the height of the hostess. The height of the kitchen apron from the countertop cannot be less than 47-50 cm.
An important point when arranging the apron is that it should partially extend beyond the edges of the furniture so that a strip of bare wall does not open, which will give the room an unkempt appearance. Under the countertop and the bottom edge of wall cabinets, the margin is 1-2 cm, under the side edges of furniture - 4-5 cm. The choice of apron sizes should be approached responsibly so as not to disrupt the style of the kitchen and make it comfortable for residents.
What do the parameters of the apron depend on?
The kitchen apron is always slightly wider than the distance from the countertop to the bottom of the wall cabinet, since it should overlap slightly with the floor and wall cabinets, at least one centimeter from the bottom and top.
The choice of kitchen apron height is influenced by the following parameters:
Slab dimensions. All kitchen furniture is selected based on the height of the stove. If the stove is high, then the cabinets should not stand out from the overall ensemble. If the slab is low, it can be installed on a podium, which will provide the required height. The height of the apron in the kitchen should not be less than the lowest module of the kitchen unit, and the height of the floor cabinets should not be less than the stove. Type of stove. If the stove is gas, then the distance from the hood to the burner will be 75-80 cm. And for electric and induction hobs - 70-75 cm, since gas equipment needs more intensive ventilation in order to get rid of gas combustion products in a timely manner.
Hood type. To calculate the height of the apron above the hood, you must first study the installation and design features of your model. It is better to take into account the volume and shape of the hood before installing the protective sheet. Availability of dimensional equipment. If floor modules have to be diluted with equipment such as a dishwasher, washing machine, mini-refrigerator, their dimensions must also be taken into account. Dimensions of floor and wall modules. The standard height of floor cabinets is 82-91 cm. This value varies depending on the height of the owner. If your height exceeds 180-190 cm, it is better to purchase taller floor cabinets (94-100 cm).
It also depends on the height of the family member who cooks most often.
If you decide to focus on your height, the main thing is to feel in what position you will be comfortable and without back pain. Think about the position in which you will not have to hunch, raise your arms too high, or bend too low.
The practicality of a tiled apron starting from the floor is directly proportional to its cost.
Apron to the ceiling
Installing an apron under the hood
This area is considered problematic for many. If the standard height of the kitchen apron is 85 cm, then near the hood
The hood should cover the entire space of the stove
The width of the apron in this area depends on:
- type hood, because the dome type is installed without an additional wall kitchen. In this case, install the apron to the top edge of the furniture, hood, and even to the ceiling;
- the retractable type is installed in a wall cabinet, so the panel height is 70-75 centimeters.
The tile will go 1 cm under the hood and 3-4 cm on the sides
If this is not an honor, then an empty space will appear near the equipment, which will attract attention and negatively affect the overall impression of the interior.
Common mistakes
- The cabinets back up against the tiles.
Why did this happen: they didn’t take into account the thickness of the countertop when drawing up the project.
How to fix it: meticulous adjustment to size, but without loss for aesthetics, does not always work.
- The thickness of the apron interferes with the installation of the kitchen.
Why did this happen: the apron was laid out after the initial measurements and repeated measurements were not made to clarify the data.
How to fix: consistently “hammer” the headset, but this is only possible with a difference of no more than 2-3 mm.
- The apron is laid out first, and then the kitchen is installed.
What it can lead to: size mismatch, inability to fit sections, spoiled aesthetics.
How to fix it: unfortunately, remove the apron and begin installation in the correct sequence.
How to determine the size of an apron
This is the first place where the drafting begins. Most often, the height of the apron is 60 centimeters: this size is considered balanced and is perfect for people of short and medium height. But such people, especially among women, are the majority.
Designer's advice Irina Irina Polyakova is the founder of an interior studio, architect and interior designer. The main direction of work is kitchen design. I recommend that my clients lower the apron a little (for example, 50-55 cm) if the upper cabinets on the door closers open upwards rather than to the side. This helps to avoid those awkward situations when not the tallest housewives have to call taller household members for help or stand on a stool to cover them
You should not carefully measure the indicated 0.6 meters down to the last millimeter: anyway, the edges of the material are hidden under the upper cabinets and countertops.
If you use a hood, then remember the “75-80 cm rule” - the optimal distance between it and the hob. The wall behind the hood can be decorated in the same manner as the apron. However, this is purely a matter of your taste.
If you decide to make the kitchen more spacious and abandon the top altogether, then it is best to extend the apron all the way to the ceiling. This design brings a nice Mediterranean or Scandinavian touch to the interior, where free space and ease of design are valued.
The voids can be filled with ordinary shelves. This is not only aesthetically pleasing, but also practical.
However, the option where the apron occupies about a third of the adjacent wall is also quite workable. The main thing is to competently play with the transition between materials.
The width of the apron depends on the type of kitchen unit and almost always corresponds to its length: if the layout is L-shaped, then we continue finishing around the corner - and so on around the entire perimeter.
Designer's advice Irina Irina Polyakova is the founder of an interior studio, architect and interior designer. The main direction of work is kitchen design. Do you want to be original? Design a combined surface, where the sink and hob areas are decorated with one material, and everything else with another. This idea is often used in advanced interiors in terms of design ideas.
Materials for making kitchen aprons
Modern kitchens allow you to equip them with aprons made of different materials:
The glass splashback reflects light, making the kitchen more spacious and bright.
- Ceramic tile. It belongs to traditional materials and allows you to equip your kitchen with inexpensive and easy-to-clean protection. The range of tiles with a wide variety of colors and textures makes it possible to create a kitchen apron to match the tone of your kitchen.
- Mosaic. This material can be classified as a type of tile, since their properties are largely similar. Mosaics are made not only from ceramics, but also from glass and smalt. Its installation is more complicated than tiles, but the result exceeds all expectations. This coating looks especially impressive on curved surfaces; it gives them a special texture and relief.
- Glass. Decorated with patterns, frosted or transparent tempered glass is very easy to clean; it is resistant to mechanical, chemical and temperature influences. Glass surfaces can reach 3 meters in length, which allows you to create aprons without seams or joints.
- Plastic. Inexpensive and resistant to external influences material. The peculiarity of plastic aprons is that they are made from a solid sheet, as a result of which dirt and grease do not accumulate in the seams, as is the case with ceramic tiles, mosaics and some other materials.
- Stone. Gives the kitchen a sophisticated and expensive look, especially in combination with a worktop made of the same material. The stone can be in the form of thin slabs, or lithoceramics - a slab-like material in which the upper part is made of granite, marble or another type of natural stone, and the lower part is ceramic, the same as that of ordinary tiles.
- Tree. For the production of wooden aprons, chipboard or MDF boards protected from moisture are used. They have a low cost, but the main enemy of wood is high temperature, so the part of the apron that is located above the tiles should be made of another, more resistant material, or use chipboard and MDF with a thin metal coating.
- Acrylic. Characterized by light weight and ease of installation. This material allows you to apply any drawing, photograph or pattern to its surface. It has one significant drawback - such material is easily scratched, so it cannot be cleaned with harsh products.
- Metal. Gives your kitchen a professional, high-tech look. The main disadvantage is the difficulty of caring for such an apron, since hand marks, splashes of water and grease are very visible on it. To solve this problem, it is recommended to choose an apron made of brushed metal or decorated with a textured pattern.
As you can see, the choice of materials for creating a protective kitchen apron is very wide. Traditionally, it is made of tiles, MDF and chipboard, but now I often use other more diverse materials to replace them.
Criterias of choice
Drawing a conclusion from all of the above, when choosing, you need to pay attention to the following parameters:
- Reliability of the material. The kitchen must have an apron that can withstand sudden temperature changes, exposure to moisture, and is not afraid of high temperatures.
- Easy to clean. The surface must easily withstand the contact of grease and the effects of aggressive chemicals.
- Compliance of the material with the overall interior of the kitchen.
- The quality of the materials used. It is better to purchase only proven products to avoid manufacturing defects.
