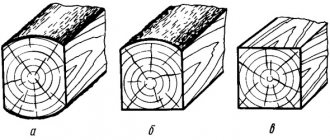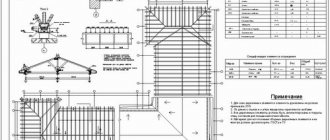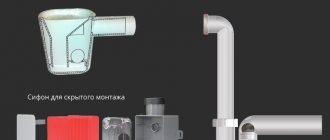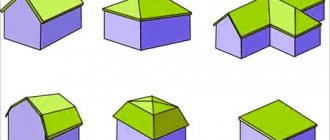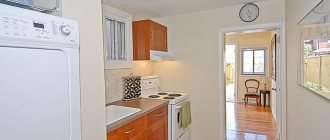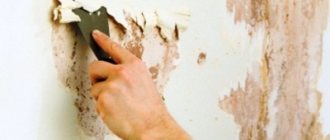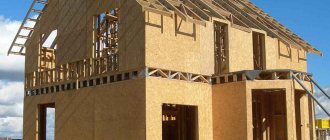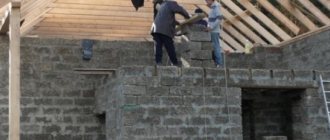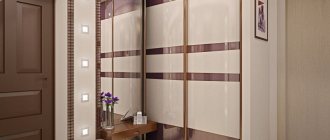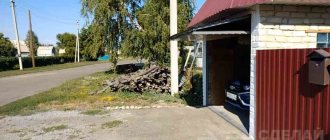Building a durable and reliable cottage is a difficult but doable task. But to build a non-trivial house, which at the same time will be durable and comfortable, is a much more difficult goal. And yet it is possible! We have collected the most original designs of houses and cottages with plans and facades that have been successfully implemented and are still in use today.
These unusual house designs (and their photos) serve as inspiration for creating something new and original. They can become a guide to building a non-standard cottage under standard conditions. All the architects’ projects presented in this list are distinguished by a beautiful facade, amazing layout and new engineering solutions, but the main thing is that the houses remain comfortable housing, offering everything for a good human life, from the terrace to the pool.
Original house designs
Today, there are a lot of unusual design solutions with interesting ideas for building country houses (for example, with one or several floors, using different materials - from plywood to brick, with open layouts, attic floors and other architectural features).
Eco-friendly houses
Eco-style cottages are a popular destination. An example of such a project is a house with a green roof. Moreover, the emerald roof is not from the paint, but literally from the grass growing on it. In winter, such a pitched roof retains heat for a long time, and in the summer heat it practically does not heat up. The structure, in combination with the stone wall of the building, fully meets modern trends in environmentally friendly housing, making the house a harmonious part of the surrounding nature.
The house is quite modest in area - only 35 square meters, otherwise it would be much more difficult to retain heat in it. Although small, but a full-fledged kitchen area makes this eco-friendly home an all-season home. And the spacious living room allows you to invite many friends. There is a fireplace in the middle, and for sleeping there are special shelves in the walls of the house, to which a staircase leads.
Wave effect
Non-standard finishing of facades can not only give the house individuality, but also become a completely functional element of it. Architect Kuzembaev, for example, used overhead lattice modules for the exterior design of the walls of the wooden office of the yacht club. They are assembled into a single wave-like structure that serves as protection from the sun. This practical and at the same time decorative solution gives the conceptual object a special dynamic and allows it to play up the theme of the panoramic glazing of the facade, giving visitors the opportunity to admire the surrounding nature and the water area of the nearby reservoir. Some slatted elements were used to create a kind of architectural graphics - the inscription “Yacht Office” against the background of transparent walls.
The gratings on the facade of the yacht club, facing the water, form a light wave
Today, roofs are also made in the shape of a wave, and often they smoothly descend straight to the ground and flow onto its surface. Instead of traditional roofing materials, in this case the same wooden shingles can be used. To give it a “wild” natural texture, high-quality larch logs without knots are manually split with a special ax. Wood ruptures along the fibers, without destroying the internal capillaries, and the pores remain closed. As a result, the laid coating does not allow water to pass through at all. It flows freely to the ground along its surface. Such a roof is not only distinguished by its originality and high levels of noise insulation, but also lasts a very long time.
The highlight of the house called “K” at the Pirogovo resort is a complex-shaped canopy
Fairy-tale “hobbit houses” appeal to architects who are ready to build structures that are environmentally friendly and in harmony with nature. The peculiarity of such buildings is the absence of sharp corners atypical for nature, all the lines here are smooth, and the transitions are gradual. This is an excellent solution for places where it is necessary to preserve the natural landscape.
hobbit house
The earthen cover makes these houses warm and reliably protected from various weather troubles. The house in the photo on the left has a large kitchen, children's rooms, a bedroom, a hall for guests and a spacious covered veranda - in short, everything you need for a comfortable life.
These articles may also be of interest to you:
- Is it possible to match plastic windows to the color of the wood at home?
- Installation of facade blocks
- Replacing the siphon and sink drain
- Can vertical gardening of the facade harm the house?
Micro-house for weekends
It’s not for nothing that this creative mini-cottage received its name – its area is only 14 square meters. m. A wooden terrace in its outer part increases the parameters of the home. They relax on it, cook food in the fresh air or have dinner - after all, there is no kitchen inside the house.
The minimalism is compensated by a spacious window through which you can admire nature during the day and magnificent constellations at night. The entrance to this micro-house is marked by a path-platform. Moreover, the building has two whole floors. On the first, in 9 sq. m, there is a living room and a bathroom, and on the second floor, measuring only 5 square meters, there is a bedroom with the necessary furniture. Living permanently in such a house would be difficult, but spending a weekend there is quite possible.
Private residence in Barvikha
The unusual house belongs to billionaire Vladislav Doronin. The home is built in the shape of a ship, and the highest part is the businessman's bedroom. Architect Zaha Hadid developed a unique concept for the house, she took into account all the wishes of the businessman, and it took about twelve years to build the house.
Now Doronin loves to visit here, because this house is a real work of art. And most importantly, he wakes up with a view of the sky and the forest.
Stone cottage
The house built according to this project resembles a stone bird with two terraced wings. It is important to note that the extension located on top does not have restrictions and may be unsafe, especially for children. You can get to the balcony from the bedroom located on the second floor. Additional lighting is provided by light passing through the windows in the attic.
The living room and hallway are combined into one space. As befits a small room, this project provides a simple and unpretentious design. The kitchen also has small windows. This house combines classic materials and solutions with the most modern trends.
Design of a bathroom and utility rooms
Any house project, regardless of its size and capabilities, includes a bathroom. The small area of the building requires that the bathroom and toilet be placed in one room. In this case, it is worth carefully planning the placement of all elements of the bathroom. To save space, it is best to use a shower stall instead of a regular bathtub.
Since a private property usually has enough space to maintain your own garden, you will need a place to store tools and other things. Such a room is called a utility room and can be divided into a pantry, utility room or dressing room.
Location of the bathroom and utility rooms in the breaded house
If you have an autonomous heating system using natural gas, the placement of this installation can also be planned in a domestic room.
Garage house
From an old garage you can build a full-fledged house, and a very cozy one at that! Since the garage has high ceilings, this is only beneficial. They are used to create an additional attic floor and make a bedroom there. To add a real homely feel, a hearth is used. You can replace it with a fake fireplace, the main thing is a warm homely atmosphere. The studio kitchen is simple and laconic, and the bathroom is located in a small extension. The central element of the house is the sofa bed. Such a building may seem like a way out of a difficult situation, but in fact it is a quite cozy compact house for the whole family.
Flat high-rise building
Below is a method on how to simply draw a house:
- First you need to take a ruler and a pencil and draw a large rectangle.
- Under the top line draw another one, one will act as a roof.
- Next, we divide the rectangle with vertical lines, this is done to simplify the process of drawing windows.
- Each vertical is divided into several equal parts from which windows will be made.
- 2 sides are 1.5 cm, one side is 2.5 cm. A small part is windows, the rest are balconies.
- Next, horizontal lines are drawn along the points.
All that remains to be done is that the details are emerging according to the scheme. To make them even, they should also be done using a ruler and additional lines.
Memories are made barely noticeable so that they can be removed later with an eraser. This is one of the simple options for how to depict a typical building. Shadows and shading will add realism to the picture.
House on wheels
This is by no means a new idea, but the execution of this project is unusual, extremely convenient and functional. The exterior of the motorhome is not very eye-catching, but the most important thing is inside. There is everything you need for a full life: bedroom, living room, kitchen and bathroom. The sofa consists of wooden drawers, which at the same time is used for storing things. They are much more convenient than bulky cabinets and can significantly save space. The entrance to the bathroom is in the kitchen. A separate mezzanine is allocated for the bedroom.
This building can be used both as a motorhome and as a country or country cottage. A container house is equipped using the same principle.
Expert advice: which building to choose and why?
Professional designers and real estate experts often share their recommendations with owners of suburban areas on online forums, which helps future homeowners make their choice.
So, when choosing the type of house on your own plot of land, you should consider the following nuances :
The total area of buildings should not occupy more than 30% of the space of the land plot.- When constructing a foundation, it is necessary to take into account the potential danger of flooding of the area and carry out the necessary water reduction measures.
- When choosing materials, you should pay special attention to environmental friendliness.
- The roof of the building should be kept as simple as possible to avoid leaks over time.
- The orientation of the building must be chosen in such a way that each room is isolated for at least 2 to 4 hours a day.
- It is worth making a vestibule in front of the front door, which significantly increases energy efficiency.
- When installing heating, the building should be equipped with a backup energy source using alternative fuel.
- Bathrooms should be located one below the other to avoid difficulties with laying a sewer riser.
- Before connecting electricity, you should carefully calculate the required power.
- Considering the shrinkage of the house during the first year after construction, finishing work should begin after several months, in order to avoid the appearance of cracks and local collapses.
When designing a building, you should take into account only the necessary set of rooms, since extra rooms, which will be used only once a year or less often, need to be maintained and heated, which will affect the cost of utility bills.
Additional information on the topic is here.
Hut house
There are more and more projects of such structures on the Internet, but this type of house was invented back in the 70s of the last century. Such a dwelling has a triangular shape and resembles a hut or the letter A. Most often, such buildings are used for a summer cottage or as a hunting lodge.
Despite the non-standard shape, the inside of the house turns out to be comfortable and spacious. Built-in wardrobes serve as a convenient container for all things and save useful space. You obviously can't do without a ladder here. The ideal option is screw, compact and convenient.
Panoramic windows provide excellent natural light in the house, complemented by stained glass windows in the roof slopes. Heating is provided by an electric heater, but if necessary, the house can be equipped with a potbelly stove or fireplace.
What are the unusual ones?
In our country, in a harsh climate, land owners rarely resort to arranging non-standard residential buildings, since compactness and energy efficiency are put in first place.
At the same time, if they have a budget, some customers resort to non-standard solutions for the temperate zone:
- Floor-to-ceiling panoramic glazing device . This solution makes it possible to improve the visual characteristics of the object, but obliges the owner to use complex in-floor radiators, as well as energy-efficient double-glazed windows. Panoramic windows are also in demand among developers of business and premium class apartment buildings.
- Flat roofs for private houses with internal drainage . Similar architecture is also often used in tropical latitudes, or in the construction of high-tech houses. The owner has difficulties installing high-quality waterproofing, but a maintained roof increases the comfort of living.
- Multi-storey houses . A stepped configuration is necessary for the operation of adjacent roofs, or to give the facade an original appearance.
Often, houses with different number of storeys are located on sloping areas. When the first floor is located only under part of a residential building, and from the top point of the site you can get directly to the second level.
In addition to the listed buildings, on the territory of our country there are exclusive buildings made according to original designs, with special shapes or structural design of the load-bearing frame.
Houses on a slope
Building structures on a slope always requires unusual designs. And if the inside of such houses are often made according to quite standard canons, then the foundation is of the greatest interest. Compact one-story summer houses, provided the slope angle is insignificant, can be built without a foundation at all. If a frame house is needed for year-round use, a foundation is necessary.
Even with average slope sizes, it becomes impossible to compensate for the difference in height using imported soil. In this case, the side of the house, which is located lower on the slope, rises to a high base. The height difference can be so large that it allows you to organize a full floor where a storage room, workshop or garage will be located. This room will have an asymmetrical design and will compensate for all the features of the terrain. Thanks to this, you can get a beautiful two-story house or cottage with a pile foundation.

