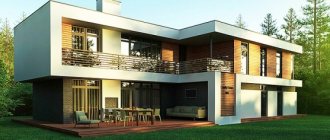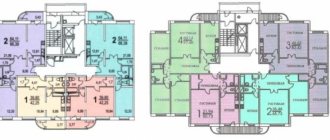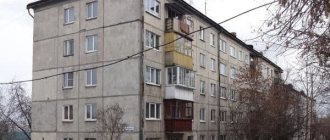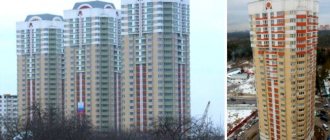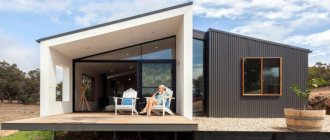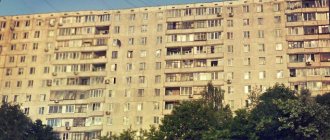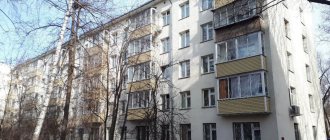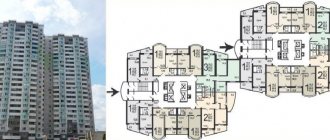Houses of the 1MG-601 series are frame-panel houses lined with blocks, less often with bricks. Years of construction 1965-1974. The ceiling height of this series of houses is 2.48-2.65 meters. Common modifications of houses of this series are 1MG-601 E (all rooms are isolated), 1MG-601 D, 1MG-601-441 (MFA houses), 1MG-601 Zh (hotels).
Description of the house series 1MG-601
| 1 | House Type | The MG-601 series are frame-type houses made of reinforced concrete panels faced with expanded clay concrete blocks. |
| 2 | Number of storeys | The houses in this series have 14-24 floors, the most common being 16 and 17 floors. |
| 3 | Communications | Communications are located on the technical, top floor of the house. |
| 4 | Elevators | The houses have two elevators. A cargo-passenger elevator with a lifting capacity of 500 kg and a passenger elevator with a lifting capacity of 350 kg. |
| 5 | Building construction | Longitudinal and transverse load-bearing walls. |
| Exterior walls | The external walls are made of expanded clay concrete blocks 340 mm thick. Sometimes the outer walls are made of brick. | |
| Internal walls | Inter-apartment walls made of concrete panels 140 mm thick. | |
| Partitions | Partitions made of gypsum concrete blocks. | |
| Floors | The houses have reinforced concrete floors without voids 140 -160 mm. | |
| 6 | Apartment area | See plan below |
| 7 | Heating | Central heating. |
| 8 | Ventilation | Natural exhaust ventilation. |
| 9 | Water supply | City water supply. |
| 10 | Bathroom | Separate bathroom with a standard 150 cm bath. |
| 11 | Balcony | Loggias are not available in all apartments. |
| 12 | Garbage chute | Garbage chute valve on the landing. |
| 13 | Location in Moscow | st. Novy Arbat, Matveevskoye, Novogireevo, Chertanovo, Bolshaya Pereyaslavskaya st., Mosfilmovskaya st., st. Rogozhsky Val, Shcherbakovskaya st., area st. m. Baumanskaya, |
| 14 | Location in the Moscow region. | NO |
Apartment layout 1MG-601Zh. Repair in 1MG-601Zh.
Frame-panel residential buildings with external block walls of the standard series 1MG-601Zh have a stepped section shape, and the number of floors from 16 to 25. The most common are seventeen-story buildings. The external walls of the houses of the 1MG-601Zh series are made of expanded clay concrete panels, the thickness of which is 340 cm. The internal walls are 14 cm thick and are made of reinforced concrete. Floors – hollow-core reinforced concrete panels 14-16 cm thick. Inter-apartment – 14 cm reinforced concrete panels. Partitions made of gypsum concrete. The load-bearing walls are a frame consisting of two-story columns, as well as transverse and longitudinal inter-apartment walls. The roof is flat; above the upper residential floor there is a technical floor.
There are from one to three sections in houses of the 1MG-601Zh series. Single-entrance houses consist of 2, two-entrance - of 3 or 4, three-entrance - of 4-6 steps. There are 7, 8, 10 apartments per floor. Each section has 3 or three elevators, and on each site there is a garbage chute with a loading valve. The layouts of the houses of the 1MG-601Zh series have apartments with one, two, three and four rooms, the total area of which varies from 26 to 71 square meters. m. The area of the kitchens is 6.2-10 sq. m. m. The ceiling height in the apartments is standard - 260 centimeters. Bathrooms in all apartments are separate. The baths are 150 cm long. Loggias are present in all apartments; there are also buildings where there are no loggias/balconies.
If apartment renovation is already on the horizon, there is no need to despair too much, since the construction company is always at your service. Our employees have extensive experience and a high level of professionalism. We have been engaged in repair and construction work in Moscow and the Moscow region for several years, and have long established ourselves as a reliable and respectable partner. The use of new equipment, proven materials and modern technologies allows us to professionally cope with our responsibilities and deliver projects on time. By concluding an agreement with our company, you receive impeccable quality and a guarantee that the apartment renovation will be carried out at the highest level. An individual approach to each of our customers allows us to carry out repairs of 1MG-601Zh that exactly meet all the client’s wishes. Our specialists will easily cope with any tasks assigned to them. Entrust the renovation of apartment 1MG-601Zh to us, and you will never regret it!
Option No. 2: for a married couple without children
The apartment is not very big - it looks more like a modern two-room apartment or even a one-room apartment. The small kitchen was combined with the adjacent room and part of the corridor - the result was a spacious kitchen-living room with a large soft area. The bathroom was made combined: now you can put the washing machine next to the sink - there is also room for a closet.
A dressing room was installed in a small room - there are convenient storage systems for clothes, home textiles, and a makeup table. If necessary, this room can be converted into a study. The bedroom occupies the largest room - a library with a cozy place for reading or a fireplace area would be most welcome here.
Advantages and disadvantages:
a spacious kitchen-living room, a large dressing room, storage systems in the bathroom and hallway - this apartment will definitely be comfortable to live in. Unfortunately, the corridor area is not used to the maximum.
Option No. 3: for a family with two children of different sexes or children with a large age difference
The kitchen unit was moved to the corridor, combining it with the living room. To isolate the kitchen-living room, sliding cabinet doors were provided in the openings - they are hidden in the wall. In the former kitchen you can create a small bedroom. This option is ideal for apartments on the top floor. In the bathroom, the doorway and plumbing fixtures in the bathroom were moved.
A small corridor was formed between the kitchen-living room and the bathroom; a utility cabinet was made in it for a washing machine, vacuum cleaner, stepladder, and ironing board. We allocated space for two small dressing rooms. One is for outerwear with an entrance from the corridor, the second is for storing children's things. In the third room there is a bedroom for the parents.
Advantages and disadvantages:
We managed to arrange three full bedrooms and a living area. There is a sufficient amount of storage space. The main disadvantage is the need to move kitchen equipment and limited possibilities for implementing the layout.
Advantages of the 1MG-601Zh series
The key advantage of the houses, unlike other modifications, is the large kitchen area in one-room apartments (from 7 to 10 sq.m.). Unfortunately, this feature does not apply to four-room options. In other apartments, the area varies from 6.2 to 9.5 sq.m. Another advantage is the vestibule, preserved from previous modifications, in which bicycles, strollers and sports equipment can be stored.
There are many more disadvantages. The main ones are the inconvenient layout, namely:
- Difficulties of redevelopment. Most of the walls in the house are load-bearing, which does not allow changing the rooms in the apartments. The typical redevelopment of houses in the 1MG-601Zh series from MNIITEP is limited to a couple of options that rarely achieve the desired results.
- Shape of the rooms. Almost all living spaces have the shape of a pencil case. This is convenient for reorganizing buildings into hotels or hostels, but it creates inconvenience for family living.
The disadvantages also include the lack of balconies and loggias, lack of exhaust ventilation and other disadvantages.
Why should you choose LionGroup?
In addition to providing a variety of construction and repair services, we offer our clients much more than other companies:
- High quality work. Quality is our top priority. Therefore, regardless of the volume and complexity of the services we provide, we always use only high-quality materials, which allows our workers to achieve the best results.
- Simplicity and practicality. We provide comfortable conditions for cooperation with us. You don’t have to supervise the work of our craftsmen at all, since the entire repair process takes place autonomously. You can do your own thing, we can do repairs.
- Value for money. LionGroup offers several variations of repair services, thanks to which each of you will be able to choose the most suitable offer in terms of financial costs. We guarantee consistently high quality, regardless of the category of repair you choose.
- Modern ideas. Our designers are ready to offer you a variety of stylistic trends, modern trends in the field of interior design and furnishing. This will highlight the advantages of your apartment, as well as create maximum usable space.
Repairs will not be a burden for you, but will become a pleasant concern.
Examples of prices for work
| No. | Name of works | Unit Change | Cost per unit |
| Floors | |||
| 39 | Carpet flooring | m/2 | 280,00 ₽ |
| 40 | Installation of vinyl tiles | m/2 | 750,00 ₽ |
| 41 | Floor plug installation | m/2 | 420,00 ₽ |
| 42 | Installation of plastic plinths | m/n | 150,00 ₽ |
| 43 | Installation of PVC skirting boards | m/n | 180,00 ₽ |
| Walls | |||
| 80 | Painting wallpaper for painting with water-based paint | m/2 | 280,00 ₽ |
| 82 | Laying clinker bricks | m/2 | 1 400,00 ₽ |
| 83 | Laying artificial stone | m/2 | 1 400,00 ₽ |
| 84 | Laying natural stone | m/2 | 1 550,00 ₽ |
| 85 | Cladding walls with clapboard | m/2 | 590,00 ₽ |
| Ceiling | |||
| 99 | Array installation on the ceiling | m/2 | 650,00 ₽ |
| 100 | Installation of tiles for the ceiling (caramogranite, ceramic, 10*10 to 60*60) | m/2 | 1 450,00 ₽ |
| 101 | Mosaic installation on the ceiling | m/2 | 1 600,00 ₽ |
| 101 | Grouting tile joints on the ceiling | m/2 | 200,00 ₽ |
| Electric installation work | |||
| 131 | Switch installation (2nd keys) | PC. | 244,00 ₽ |
| 136 | Installing and connecting a telephone socket | PC. | 174,00 ₽ |
| 137 | Installation and connection of fans | PC. | 1 250,00 ₽ |
| 138 | Installation and connection of the heated floor controller | PC. | 1 160,00 ₽ |
| 139 | Installation and connection of a lamp in the ceiling (gypsum plasterboard or stretch ceiling) | dot | 480,00 ₽ |
| Plumbing | |||
| 183 | Installation and connection of the mixer | PC. | 650,00 ₽ |
| 184 | Installation and connection of a food chopper | PC. | 1 900,00 ₽ |
| 185 | Installation and connection of the sink | PC. | 1 650,00 ₽ |
| 186 | Installation and connection of a floor-standing toilet | PC. | 2 800,00 ₽ |
| 187 | Installation and connection of a wall-hung toilet | PC. | 5 500,00 ₽ |
| Dismantling works | |||
| 203 | Dismantling the Parquet Board | m/2 | 155,00 ₽ |
| 204 | Dismantling solid wood | m/2 | 245,00 ₽ |
| 205 | Dismantling old joists | m/2 | 155,00 ₽ |
| 198 | Removing old insulation (mineral wool) | m/2 | 150,00 ₽ |
| 199 | Dismantling of monolithic partitions | m/2 | 1 460,00 ₽ |
| Ancillary work | |||
| 213 | Removal of construction waste | gazelle | 2 500,00 ₽ |
| 214 | Construction waste removal | container | 4 800,00 ₽ |
| 216 | Lifting building material | kg. | 2,00 ₽ |
| 219 | Cleaning the apartment after renovation | m/2 | 80,00 ₽ |
| 220 | Delivery of rough material (Gazelle 1500 kg) | PC. | 1 250,00 ₽ |
| Slopes | |||
| 231 | PVC window sill installation | m/n | 480,00 ₽ |
| 232 | Installation of a wooden window sill | m/n | 650,00 ₽ |
| 233 | Construction of wooden slopes | m/n | 480,00 ₽ |
| 223 | Installation of slopes from gypsum plasterboard | m/n | 450,00 ₽ |
| 224 | Primer of slopes before putty | m/n | 50,00 ₽ |
| Installation work | |||
| 239 | Construction of partitions in 2 layers | m/2 | 760,00 ₽ |
| 240 | Installation of filler in partitions | m/2 | 160,00 ₽ |
| 241 | Sanitary device Those. Cabins with installation of an invisible hatch | PC. | 5 500,00 ₽ |
| 245 | Installation of a room door | PC. | 2 500,00 ₽ |
| 246 | Installation of extensions to an interior door (set) | PC. | 800,00 ₽ |
Full price list for services
Possibilities for redevelopment of apartments 1MG-601
There are no load-bearing walls inside the apartments, which opens up wide opportunities for redevelopment of the space. The power structure of the building allows you to change the location of openings and the size of the bathroom. Certain restrictions are associated with gasification of kitchens - when moving the opening into the living room, it is necessary to install a tight door.
Redevelopment of a two-room apartment may include the following modifications:
- combining a bath with a toilet and expanding the newly formed bathroom due to the corridor area;
- expansion of the living room due to the balcony;
- increasing the usable area of the kitchen due to the balcony, etc.
In three-room apartments, it is advisable to remove partitions in the corridor to visually increase the free space. Because one of the disadvantages of the layout is that the hallway is too narrow. In the freed corners, you can plan a built-in wardrobe with a sliding door or a closed storage niche. Sometimes it makes sense to divide a long balcony and equip one part of it as a living space - an extension of the room.
Changes in the configuration - expanding the kitchen, combining adjacent rooms, moving plumbing, installing and dismantling partitions - need approval. Redevelopment without the necessary permission is considered an administrative violation and is fraught with a fine.
Option No. 1: for a family with a child
The typical apartment layout includes built-in storage rooms - they can be used for technical needs. A corner set and a dining table were installed in the kitchen. In houses of the 1MG-601 series, apartments have balconies - it is impossible to insulate this area. The best option is to use it for summer holidays and storage.
A large room was given over to a children's room - there was a play area with a sports wall, a work area with a table and shelving, a bed and a spacious closet. In the bedroom, we designed a full-wall closet with a mezzanine above the door. We chose a fairly standard layout for the living room - we created a soft area with a large sofa and TV.
Advantages and disadvantages:
there is no need to make a redevelopment project and spend time and money on approval. All rooms are isolated, each family member has his own room. The main disadvantages are the non-functional corridor and the lack of storage systems in the bathroom.
Series features
The houses do not have any significant differences from previous modifications. The main differences are the shape and layout. The project introduced four-room options that were absent in the 1MG-601D and 1MG-601E series. Otherwise, the parameters and characteristics are preserved:
- number of entrances – from 1 to 3 (sections are divided into steps);
- number of floors – from 16 to 25 (the most common option is 17 floors);
- ceiling height – 2.60 meters;
- each entrance has 2 or 3 elevators - two (one) freight and a passenger;
- there are from 7 to 10 apartments on one floor;
- separate bathrooms;
- from the stairs there is access to a common balcony;
- there is a garbage chute on each floor;
- the top floor is technical.
The external walls are made of three-layer panels. The total thickness of 340 mm provides effective thermal insulation.

