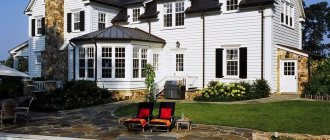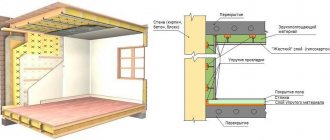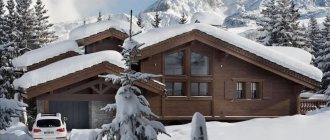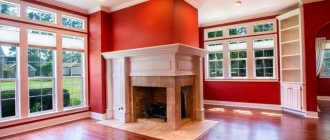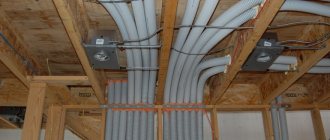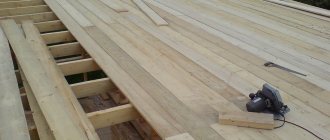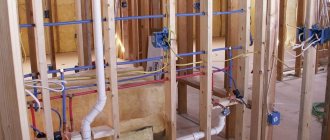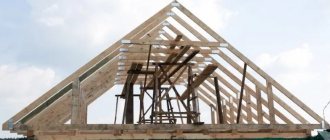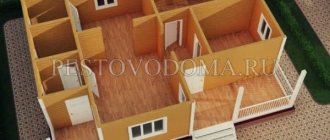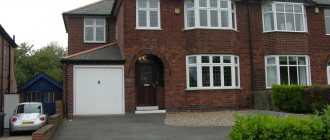Rafters and sheathing are the roof frame, which bears the entire weight of the roofing pie, thermal insulation, and snow load, so they must have high load-bearing capacity and strength. The idea of using metal rafters to make the roof structure more rigid is not new, but previously it was used mainly for covering industrial or utility structures. Nowadays, rafter frames and metal profile sheathing are considered a real alternative to wooden roof elements if the length of the slope exceeds 10 meters.
Functions of rafters
The roof truss frame structure consists of many interconnected elements that form trusses. The pitch, the cross-sectional size between the rafters and other supports is determined by the calculation of the loads to which they are subjected during operation. The roof frame performs the following functions:
- Load distribution. Interconnected nodes, reinforced with corners, evenly distribute the weight of the roof, which can reach up to 500-600 kg, taking into account the snow load. The larger the cross-section of the rafters and the smaller the pitch between them, the greater the load-bearing capacity of the structure.
- Giving slope and shape. The rafters, located at an angle to the base of the roof, form an inclined plane of the slopes, so that snow and water do not accumulate on the roof surface.
- Forming a base for fixing the roofing material. The finishing coating of the roofing pie is attached to the roof frame. The sheathing acts as a basis for fixing the covering, distributing its weight evenly across the rafters.
Note! What all components, rafters and sheathing of the roof structure should be like is determined by engineering calculations. To determine the required load-bearing capacity of the frame, it is necessary to calculate the total load to which it will be subjected. To do this, add the weight of the roofing material, insulation, waterproofing, maximum snow load with the weight of the rafter system.
Materials, tools for making a frame
Before you start building a roof frame, you need to select high-quality consumables. To arrange the rafter system, wooden beams and edged boards are used. It is recommended to use building materials made from coniferous trees, since it contains natural resin that acts as an antiseptic that prevents wood from rotting. The wooden beams for making the frame should have a cross-section of 15x15 cm, the parameters of the edged board should be 5x15 cm.
It is also necessary to remember that the rafter structure includes more than just rafters - purlins and racks are also installed under them, including the attic floor, sheathing, and counter-lattice. If the attic space will be used as a warehouse, and there are no plans to turn it into a living space in the future, then 5x15 cm boards are sufficient to cover the attic. But if the attic is to be built, then you need to use timber with a section of 15x15 cm.
For the manufacture of sheathing and counter-lattice, timber with a cross-section of 4x4 cm is perfect. This building material can withstand the load of any roofing structure.
Necessary construction tools
- Staples, brackets necessary for attaching rafters to the support beam.
- Special metal studs for reliable fixation of the mauerlat (support beam).
- Additional fasteners - galvanized nails, studs, self-tapping screws.
- Yardstick.
- Plumb line (building level).
- Saw on wood.
- Axe.
- Plane.
- Electric drill.
- Hammer.
Types of rafter systems
The most common material from which the sheathing and rafters of the roof frame are made is wood. However, if the weight of the roofing material is large enough and the length of the slope is more than 6 meters, then the structure turns out to be too massive. Builders have to reduce the pitch between the rafter legs and increase their cross-section, which is why the roof assemblies acquire a lot of weight, increasing the load on the foundation. You can relieve load-bearing walls and the base of the building by using stronger, but lighter metal rafters. Based on the type of material used, the following types of rafter systems are distinguished:
- Wooden. Rafters and lathing made of wood are used for the construction of roofs, the length of the slope of which does not exceed 7-10 meters. The frame elements are fastened to each other using self-tapping screws, nails or movable metal elements. The step between the legs is usually within 50-80 cm.
- Metal. Metal roofing frames are made from steel metal profiles with a zinc coating, which is not afraid of moisture. Rafters and sheathing made of this material are light and durable, so the step between them can be increased to 1.5-2 meters. The metal profile is fastened using welding or fasteners. Metal roof components are used for slope lengths of 10 meters or more.
- Combined. A rafter frame that combines metal and wood components is called combined. The combination of support elements made of wood and galvanized steel makes it possible to create a cheaper structure with high load-bearing capacity by increasing the pitch between the rafters.
Please note that metal and wooden frame elements cannot be connected to each other without a lining of waterproofing material or treatment with an antiseptic drug. Since metal has high thermal conductivity, its proximity to wood leads to the formation of condensation and rotting of the rafters.
Types of frame structures
It’s worth recalling right away that the roof frame can have several basic types, which depend on the features of the roof structure:
- rafter-type frame structure, which is made of lumber and is ideal for pitched roofing systems of houses;
- metal roofing frame made of beams and intended for industrial-type houses;
- a concrete-type frame made of special slabs and used in the construction of flat roofing systems for houses.
Roof frames made of lumber are most often used in the construction of private houses and the organization of gable roofing systems. The other two types of frame structures are of no interest to private construction, which makes them irrelevant in this article.
Fastening methods
Metal rafters are assembled into triangular, trapezoidal or arched trusses. Internal stiffeners are attached to the frame beams, which form corners that significantly increase the load-bearing capacity of the frame. This system allows you to make the pitch between the rafters larger, taking into account the support capabilities of each truss. Fastening the metal elements of the roof frame is performed using one of the following methods:
- Fastening by welding. If you weld the parts of the rafter system using a welding machine, you can get a rigid structure with high strength and load-bearing capacity. If you correctly calculate the roof, you can lighten the frame and reduce the load on the foundation of the structure. The disadvantage of this method is that only a professional can perform welding using special equipment.
- Fastening with bolts. Fixing the rafters with fasteners allows for a less rigid fastening. This method of assembling a rafter frame based on a metal profile is used in private housing construction, where the length of the slopes does not exceed 10 meters. Eliminating welding allows for faster roof installation.
Experienced craftsmen rely on the fact that metal sheathing and rafters can withstand more weight than wooden ones, so you can increase the step between them and reduce the thickness of the cross-section of the elements. Moreover, construction stores sell ready-made trusses, fastened by welding, suitable for covering buildings of standard width.
Main structural elements
The main elements of metal trusses are:
- lower, upper belts - form a contour;
- a lattice assembled on the basis of braces and racks.
The elements are connected at nodes directly adjacent to each other. The grating rods are fastened to the belts by welding or using shaped elements.
In addition to rafters, there are also sub-rafters. They serve as supports for load-bearing structures and floors in cases where the distance between columns is greater than the pitch of the beams or the columns have unequal pitch.
Advantages
Metal rafter frames are used for the construction of roofs of any shape, any slope with a slope of 1-2 degrees. The materials from which rafters and sheathing are made are steel angles, round and rectangular pipes, and brands. In order to correctly select the thickness of the frame elements and choose the pitch between them, a calculation of the roof structure is performed, taking into account the permanent and temporary loads that are transferred to the rafter beams during operation. The advantages of a rafter system made from this material are:
- Fire safety. Unlike wooden ones, metal frame beams are not flammable, which increases the fire safety of the building.
- Easy to maintain. The zinc galvanic coating used to cover the steel corners protects the roof frame from corrosion throughout its entire service life. They, unlike wooden ones, do not require annual treatment with an antiseptic.
- Zero waste. Although metal structures are quite expensive, it is considered cost-effective, since fastening is carried out by welding, and there is practically no waste left.
- Long service life. If you correctly calculate the loads, then a metal roofing frame will last more than 100 years, which exceeds the service life of even the most stable roofing coverings.
Professional roofers believe that it is advisable to use welded metal structures for the manufacture of roof rafter frames with a slope length of 10-12 meters. In this case, the main task is to correctly calculate the loads, and then determine the step between the legs in accordance with the climatic characteristics and properties of the roofing material.
Optimal building materials for the frame
In the case when a master decides to make a roofing frame with his own hands, he needs to understand the basic elements of the construction process, as well as know the availability of all the required tools and building materials that may be required for this matter. So, to organize a high-quality and extremely reliable roofing system frame with your own hands, you will need the following:
To build a house, you must choose high-quality lumber that is free from damage - cracks, knots, blue stains and stains.
- wooden beam with a cross section of 15x5 centimeters, which will be used for the construction of roof trusses;
- wooden beam 10x10 centimeters, which will be needed to make the Mauerlat;
- boards for the sheathing system, which is selected depending on the roofing material used;
- various consumables that are needed for attaching the Mauerlat and the entire rafter system.
Among the construction tools, the master will need a hammer, saw, electric drill, tape measure, ax and plumb line. In other words, no special-purpose tools are required for this type of DIY construction, which makes the construction process extremely simple and economical. Special attention should be paid to purchasing extremely high-quality wood, which is the key to the quality and durability of the entire load-bearing roof frame.
All lumber must be treated with special impregnations, which affect the durability and quality of the supporting frame, the construction of which was described above. As a rule, such substances protect the tree from rotting, as well as from harmful insects that can spoil the wood in an extremely short time.
In other words, processing the lumber used with your own hands is an integral part of the construction process. Profile roofing frames made of metal require the use of completely different materials and tools, but the use of such structures in private construction can be considered irrelevant.
Flaws
Despite the obvious advantages, metal rafter systems are not the most popular design solution in private housing construction. Even a large step between the rafters and sparse lathing with the high cost of metal cannot make the structure cheaper than a wooden one. The disadvantages of metal rafters are:
- High thermal conductivity. Metal has a high thermal conductivity coefficient, so the rafters and roof sheathing form cold bridges. From the point of view of energy efficiency, a frame made of metal profiles is not the best solution.
- Problematic transportation and installation. When choosing a metal rafter system, take into account that transporting, lifting and fastening long and heavy elements is more difficult than standard-length lumber rafters.
- Difficult to install. To lift the trusses to a height and fix them, special equipment is used, the rental or purchase of which is expensive.
- Deformation under high temperature. Although metal is considered a non-combustible material, during a fire it is greatly deformed, which usually leads to the collapse of the roof.
To determine whether it makes sense to use more expensive rafter elements made of metal profiles, you need to calculate the roof frame. If the length of the slope exceeds 10 meters and the load is more than 450-600 kg, then installing a metal frame is economically feasible.
Processing lumber with additional compounds
As mentioned above, any lumber must be protected from moisture, insects and fire. To do this, it is worth using solutions such as an antiseptic and an antipyretic. The second composition allows you to increase the protective qualities of wood, which are associated with resistance to high temperatures. Antiseptics can protect wood from moisture, rot and harmful insects.
All lumber is processed before installation, which allows the entire surface of the board or beam to be processed. This is how you can count on increasing the service life of the wooden load-bearing frame of the roof of the house.
What are the distinctive features of metal rafters?
For a frame, the rafter system is considered something like a skeleton. It also has the main parts that support the weight of the roof, and new ones that ensure the reliability and presence of internal spaces under the frame. Without knowing the names of all these parts, it is very difficult to find out the process of constructing the frame. But it is necessary to understand. The minimum is to control the quality of the work taking place when you have hired employees, and delve into the calculation of metal rafters. And good craftsmen are responsible for attaching the sheathing to the metal rafters themselves, being well-versed from a theoretical point of view.
What is a crossbar and how does it differ from a beam?
Few people today outsource the construction of a house entirely to a team or organization. To be sure of the result, it is necessary to control the work. To do this, you have to understand the terminology, technical processes and design features. Transoms are common in building construction, but they are very similar to beams. And so much so that not even all professional builders can explain the difference. Let’s look into what a crossbar is in construction and how it differs from a beam. Let's also consider the types and types of concrete crossbars.
The role of rafters in construction
The rafter frame is the basis for creating a roof slope. In order for this system to withstand heavy loads, it is necessary to provide the necessary calculations.
The roof frame performs the following functions:
- creating frames with the required slope for high-quality rainwater drainage;
- creating ramp forms;
- preparing the base for installation work on the roof;
- distribution of loads depending on the distance among the rafters and their sections.
The supporting structure of the frame is usually able to support the entire mass:
- snow;
- hydro and heat-insulating raw materials;
- the roof itself;
- workers who carry out installation work.
In addition, it is necessary to take into account the load that may appear from time to time. For example, strong gusty winds, seismic instability.
How to properly build a frame structure for a roof
Any type of construction first of all needs reliable and high-quality load-bearing structures, which include the foundation, house frame and load-bearing roof frame. It is these building elements and their arrangement that are responsible for the final quality and reliability of the entire house construction. Among the described elements, special attention should be paid to the load-bearing roof frame, with which you can create an extremely high-quality roof for the house.
The frame of the house and the roof are an important element in the construction of any building. However, the roof experiences the greatest load (snow, rain, wind), so it must be of high quality and reliable.
What are the different types of rafters?
There are a couple of types of rafter mechanisms that include a frame with sheathing. Wood is mainly used for these tasks, however, if there is a huge load and large areas of inclined surface, this material should not be used.
Then you can only use wood, you can thanks to the large number of rafter legs and the increasing cross-sectional area. In addition, a different load on load-bearing walls and foundations is revealed. Strong metal buildings or combinations of metal and wood can remove the load from the base of the building and the wall.
Metal
As a production material, the choice is made of galvanized steel profile. Lathing with rafters made of this material is moisture-resistant, durable and lightweight.
The acceptable pitch is usually 200 cm. This method is used from 7 m. The use of bent type profiles makes it possible to minimize the cost of raw materials.
Wooden
The tree is indispensable when arranging a slope of about 7-10 m.
The fastener is usually guaranteed by a metal part.
The acceptable step is about 0.8 m.
Combined
The combination of rafters from these two materials makes it possible to build a system that is much more affordable, comparing how much metal rafters cost.
Correct installation of the power plate
Scheme for fastening a Mauerlat that does not transfer thrust to the wall.
It is worth recalling that the Mauerlat is the main supporting structure not only of the future frame, but also of the entire roof as a whole. It is this element of construction that takes on all roofing loads with its own hands, evenly distributing such loads onto the load-bearing walls of the house.
This allows you to increase the service life of the entire building, because in the absence of such timber, the roof load will destroy the walls in certain places. It is safe to say that the Mauerlat is the main supporting element of all known rafter systems.
This support element is not required only in the construction of wooden houses, in which the final row of logs or beams is used as a mauerlat. The described supporting element must be mounted flush with the inside of the load-bearing walls, which will simplify interior finishing work.
From the outside, the Mauerlat must be covered with brickwork or a strip of metal, which will protect the lumber from environmental influences. The top row of brick or block masonry requires a high-quality concrete blind area, which is covered with several dense layers of roofing felt or bitumen mortar.
Scheme of fastening the Mauerlat, which receives and transmits thrust to the walls.
Roofing material is needed so that all the moisture present in the walls stops in front of the support beam, which may suffer from excess moisture, as evidenced by its design. The simplest and most reliable way of attaching a support beam to the walls of a house can be considered the use of unique metal studs, which will connect the mauerlat and load-bearing walls.
Holes of the required diameter are drilled in the masonry, into which prepared metal pins made of simple steel reinforcement are lowered. By attaching the prepared support beam to such studs, you can mark the places for drilling holes.
The length of the studs should be such that after installing the Mauerlat, the reinforcement protrudes beyond the beam by at least 1.5 centimeters. At the ends of the reinforcement it is necessary to make threads, which will be required for the final fastening of the support beam with your own hands using extremely wide washers and nuts. This process of attaching the support beam can be simplified and done using a simple welding machine, which is used to weld a metal rod or washer to the rods.
pros
Metal roof rafters have the following advantages:
- Huge operational period. If you choose the right material, everything will last for about a century.
- Fire safety. Production is carried out using non-flammable material.
- In case of local fires, it lasts longer.
- Minimum waste during installation of such a unique structure as rafters made of metal profiles.
- Easy maintenance. A special coating of metal fasteners for rafters began to provide a protective option, which prevents the destruction of raw materials, and becomes the reason for the absence of the need for annual treatments.
- There is no serious load on the load-bearing walls and the foundation of the building.
- Environmentally friendly construction, no need for treatments with chemicals.
Internal structure
From the under-roof space, the roof is a rather complex load-bearing structure, having inclined, vertical and horizontal roof elements. For their manufacture, they mainly use well-dried wooden beams or boards, connecting them in a certain way. Instead of processed parts, natural poles of small diameter can be used.
The traditional gable roof is based on an isosceles triangle, the length of the base of which is greater than the length of each of the sides. The use of geometric laws makes it possible to obtain high-strength trusses that can easily cope with the load on the roof from roofing material, precipitation and wind.
Rafter system
The main part of the roof is the rafters - long thick pillars, beams or boards knocked together in pairs, connected at their ends at a certain obtuse angle. Depending on the length of these parts, determined primarily by the dimensions of the building over which the roof is built, their minimum cross-section is determined. It is convenient to use a table for this:
Please note that the cross-section of the rafters or boards depends on the distance at which they are spaced from each other. An increase in the installation step of the pillars leads to an increase in the load on each leg, which requires an increase in its cross-sectional size.
The supporting ends of the rafter beams must rest securely on the walls of the pre-built box. There is also a certain complexity of installation here. Excessive load on the walls can lead to their destruction, so it is necessary to carry out preliminary calculations of this parameter and compensate for them.
Tightening, rack and struts
A simple way to reduce the pressure of the supporting ends of the rafters is to install a special tie between them - a tie, which is a long beam, post or boards nailed together, to which the lower parts of the beveled parts are attached. This option is possible only in one case - in the manufacture of an unused under-roof space - an attic.
Strengthening the triangle of rafter posts and tie beams is achieved by installing internal vertical and inclined parts. The short insert connecting the junction point of the rafters and the horizontal part of the truss is called a post. Small-diameter posts or cuttings of boards resting on inclined boards are called struts.
Rigel and Mauerlat
More often, when constructing residential buildings, they try to make maximum use of all parts of the building. Residential or utility rooms called attics are made under the roofs. The presence of ties between the supporting ends of the rafter pairs will complicate their use. In this case, another element – a crossbar – helps to strengthen the strength of trusses made of timber or boards.
It is a tie that has smaller dimensions compared to the tie and is installed in the upper part of the trusses. Crossbars are made from scraps of boards or timber with a thickness of at least 50 mm, nailing them in pairs on each side of the rafters. The use of through threaded rods or long bolts helps ensure high strength of the connection between parts.
Sometimes the process of attaching the lower ends of the rafter poles is problematic. In this case, another roof element is used, called a Mauerlat.
Attaching the rafters to the mauerlat
It consists of pillars, boards or timber, laid and secured at the top of the walls. The Mauerlat plays the role of a support and can be located along the entire length of the walls or placed only under the rafters. In this case, the dimensions of the pillars do not exceed 500 mm.
In general, roof installation is a complex and responsible process. A well-made roof can protect the entire structure; errors during its installation can lead to the destruction of the entire structure and significant costs.
Source
Disadvantages of using metal structures
Despite the huge number of advantages, a metal roof frame is rarely used, compared with a wooden one. Metal rafters for a pitched roof have the following disadvantages:
- The complexity of installation work, when you basically need to connect a special type of equipment to lift massive elements.
- Necessary plumbing skills to carry out the work.
- The price for metal rafters is higher compared to wood.
- Inconvenient transportation.
- Huge thermal conductivity.
- At elevated temperatures, the metal undergoes deformation. This poses a risk of collapse if it catches fire.
- Possible freezing at low temperatures.
Buy metal rafters in a variety of shapes and designs, differing from one another in quality properties:
- The applied scheme;
- the shape of the span and belt;
- sizes.
Rafters are usually divided into the following types:
- arched (they have increased aesthetic qualities; with them you can create complex shapes, which increases the cost of materials);
- screw;
- beam (they are light in weight and require minimal consumption of materials);
- framed
There is a certain list of structural parts of rafter systems.
The roof structure of metal rafters of a public building is made from the following parts:
- brands;
- rectangular and round pipes;
- corners.
All parts must fit perfectly together. The grille is attached to the belt with special elements. Rafter parts are used to support the load-bearing structure. They are used when beams have uneven pitch.
According to the shape of the belts, trusses are distinguished:
- Triangular. This is the optimal choice for large angles. Needs a lot of material.
- Polygonal. Designed for powerful buildings. For a small building, such a decision will be very complicated.
- Single-pitch. They are distinguished by high reliability indicators with frame units of increased rigidity.
- Parallel installed. This type is indispensable for soft roofs as universal options that include the same components.
Rules for installing the Mauerlat
It is necessary to understand that the Mauerlat is the main supporting structure for both the roof frame itself and the entire roofing system. It is the Mauerlat that will fully accept external loads on the roof and distribute them evenly between the load-bearing walls of the building.
This makes it possible to significantly extend the operational period of the entire structure, because in the absence of such timber, roofing loads will destroy the walls in certain areas. We can confidently say that the Mauerlat is a key supporting component of any rafter structure.
There is no need to arrange a mauerlat when logs and wooden beams are used as rafters, the outermost row of which performs these functions.
- The described supporting component of the rafter system is mounted at the level of the walls on the inside. This makes it possible to significantly simplify further finishing work inside the building.
- From the outside, the supporting element is covered with a metal strip and brickwork. This makes it possible to protect lumber from the adverse effects of the natural environment.
- The top row of building blocks or brickwork requires the construction of a high-quality concrete blind area, which is subsequently covered with dense roofing material in several layers or a bitumen mixture. Roofing material will prevent moisture absorbed by the walls of the building from entering the wooden support beam.
- The most reliable and simplest option is to attach the Mauerlat to the load-bearing walls of the building using specialized metal pins. Holes of a specified diameter are made in the building block or brickwork, then metal fastening pins are lowered into them (they are made from ordinary metal reinforcement). Next, a support beam is placed on the inserted studs, and the points of the holes that also need to be made in the beam are marked. The length of the stud is taken such that the reinforcing bar, after installing the Mauerlat, protrudes beyond the timber by at least 1.5 cm.
- It is necessary to make threads at the ends of the reinforcing bars for final fixation of the support with nuts and washers.
Why choose metal?
Based on what types of loads they want and what fire standards are, the frame is made from a variety of materials. And now let’s dwell as long as possible on the distinctive features of the materials used for raftering the frame. Let's consider the main advantages of wooden rafters. For most, building a frame seems like working with a wooden board that needs to be sawed in the required place. Dried wood is mainly used as wood. However, working with wood is actually no easier than working with metal, although most people think so. Thus, in the production of wooden rafters, only high-grade wood is indispensable. In addition, they carefully ensure that such types of boards and beams do not contain large knots, wane, cracks, or the necessary slope of the fiber. What's the point? Each important flaw can lead to the fact that the rafter leg will simply crack under load. If it is not possible to purchase high-quality dry lumber, then it is dried directly onto the lenses in a special ventilated stack. For this reason, it is worth buying ready-made boards for the production of rafter systems, moreover, with a margin of width. And that is not all.
Basically, lumber looks very smooth only to the eye, and for rafter systems geometry is a fairly important characteristic. And just having a margin of width, craftsmen have the opportunity to straighten the rafters themselves using planing equipment. Only in this way are the slopes actually level, and completely different roofing coverings can be comfortably installed on them.
Now let’s look at the features of choosing steel beams. Today, the rafter system is quite often selected from galvanized steel beams. You have most likely seen their names: I-beams, channels or brands. Such parts are very expensive than wooden or ordinary metal ones, but they are worth it. Yes, they are very difficult for installation work, but they are preferred for one important advantage - increased reliability against bending load. With the help of this, in the construction of the frame it is possible to do without any vertical supports and other parts. However, beams are not often used in residential building construction today, although a similar practice exists, and today we will explain why. For example, the complexity of rafter systems and the presence of internal parts immediately affects the planning decisions of the attic. Because the more varied the lintels are among builders, the less the attic ceiling will turn out. In addition, all this is important not only for installing another living room under the frame. The fact is that today the so-called attic frames are in demand, under which there are ordinary rooms of the house. And various additional parts will not fit there at all. However, there is a fly in the ointment: metal beams will continue to act as cold bridges, and because of this, a roofing pie will certainly be installed for them. The main filling here is oriented strand board. This is an excellent alternative to ordinary different rafters.
Common mistakes and recommendations
Most often errors occur in the following cases:
- Lack of design and drawings . By assembling a structure “by eye”, a number of technological inaccuracies can be made, which will negatively affect the service life of the structure. For example, the distances between beams and trusses may be incorrectly selected. Also, errors lead to peeling of welds due to temperature stresses (in winter the metal contracts, in summer it expands).
The location of the vapor and waterproofing layers in the roofing pie.
The first should be located below, on the main sheathing. The second (waterproofing) is on top, on the counter-lattice. If they are mixed up, moisture will penetrate inside the roofing pie and accumulate there, having a negative impact on the wooden elements of the rafter system.- Improper installation of waterproofing. The sheets should overlap, not end-to-end. To prevent moisture from getting into the joints, you should use construction tape - an adhesive tape that will seal the joints of the waterproofing sheets.
Choosing a truss, depending on the slope of the slope
The choice of design option is largely determined by the slope of the slope:
- 22-30°. To form slopes with a significant slope, triangular trusses are usually used. Their height is the span length divided by 5.
- 15-22°. The height is taken to be equal to the span length divided by 7. To increase the height of the truss structure, options with a broken bottom chord are used.
- Up to 15°. Typically, trapezoidal frames with a triangular lattice are used. The height of the truss block in such cases is determined by dividing the span length by a number ranging from 7 to 9.
Application of metal profiles
Metal profiles are well suited for the construction of canopies for both commercial and recreational purposes. Recreational ones are used as protection from the sun and wind over swimming pools and playgrounds.
A utility shed is constructed in a place where a summer kitchen is installed, where household equipment is stored, or where a car is parked. The canopy structure can be free-standing or an extension of the house. In the first case, the canopy is erected on separate supports, and in the second, one or two sides rest on the wall of the house.
Single-pitch canopy
The easiest to install is a lean-to canopy. When erecting it, one row of supports is lower than the second, which is why the sheet of metal profile is mounted at an angle. Due to this roof design, the snow flows down without any hindrance.
There are other types of metal profile structures: gable, arched. In the first case, it will be more difficult to construct the frame and select more sheets of metal profiles to cover the roof. A gable canopy is often used to protect a large area from wind and rain. It is more resistant to adverse weather conditions.
To complete an arched canopy, you will need to use the services of professionals. It is quite difficult to make an arched structure yourself. Therefore, lean-to sheds are often installed.
Corrugated sheeting as a roofing material is often chosen due to its advantages:
- Environmentally friendly.
- Durability.
- UV resistance.
- Resistant to low temperatures.
- Durability.
- Strength.
- Reasonable price.
- Easy to care for.
- Fire safety.
In addition to all the advantages, corrugated sheeting can be easily installed with your own hands. You can build the structure without outside help, but provided that the canopy is small in size. A canopy made of metal profiles can transform the exterior of a house if its installation is carried out competently.
Most manufacturers offer a ready-made kit for assembling a canopy. It is enough to understand the finished drawings and assemble the frame using them. But this option will cost more than assembling a frame from separate profile pipes. In the case of the latter option, you will have to spend time selecting and trimming supports.
What is a deadbolt
These structures are load-bearing in the building frame, usually located horizontally.
The two vertical supports are well connected to each other, and this connecting element distributes the weight of the slabs or floors onto the columns, which are installed under the edges of the transom.
A crossbar is also used to describe many parts used in different areas.
For example, this is called:
Crossbar in jewelry
In jewelry, crossbars are used to straighten or reduce the size of bracelets and rings. The tool is made of steel and has a measuring scale.
This tool is also used for the production of chains and other products.
Jewelry crossbars have different cross-sectional shapes, for example, square, rectangular, round.
The bolt is also used in less specific areas, for example, in door locks.
Crossbar - part of the castle
When you close the door with the key, you turn it and a locking pin appears. This pin is the lock bolt.
In ancient times, when there was a need to lock doors, the first foreign locks with a part that pulled out appeared. And since not everyone could purchase such complex locks, they began to use various bolts of varying complexity and they were also called bolts.
Essentially, a deadbolt is a pin or several pins that close the door.
Modern locks have up to six round bolts.
A deadbolt lock is reliable only if it is made of good metal.
The best material for making a crossbar is steel.
A very important nuance is that the counter part of the door frame and the frame itself must also be made of very durable materials and installed with high quality.
A single rectangular transom is the simplest. This type of lock is almost never used, and will soon become a rarity.
Crossbar used in construction
In construction, a crossbar is a support, that is, a support beam.
In order to understand where the crossbar is located, you need to imagine a small house with one floor.
The construction of a gable roof of a house cannot be done without a support beam, which is located horizontally or, in other words, a crossbar.
All important roof structures are attached to the transom. For construction beams, materials such as wood, metal, and reinforced concrete are used. The material for the crossbar is chosen depending on what kind of construction it will be.
A reinforced concrete crossbar structure is used for apartment buildings; for wooden houses, a crossbar made of identical material is used.
The concept of a crossbar and a beam is often confused.
But there are still differences, and they have several points:
Bridge construction
Reinforced concrete beams are used in bridge construction. Such a horizontal, reinforced concrete structure binds and connects the vertical bridge supports well with each other. Due to the fact that the crossbar is laid from one bridge support to another, this allows the entire massive structure to have rigidity and strength.
Reinforced concrete crossbars are divided into several types according to their intended purpose. All characteristics, sections, requirements for the composition of concrete are determined by GOST, whose number is 13015.0. This standard specifies according to what indicators and under what conditions support parts should be used.
"Rim and Column"
In construction, columns are used to build residential, industrial and non-residential buildings.
This type of construction allows you to get the largest amount of space and this does not depend on the number of floors of the building.
This is called frame construction.
Such columns are produced from such materials as double-cantilever, single-cantilever or without cantilever. Beams and crossbars are connected through a console. This connection occurs using the design features of the crossbar and column, as well as metal mortgages. The installation of the crossbar-column connection is carried out by laying the ends of the crossbar on the connecting pins of the column. To make the connection strong, it is additionally poured with concrete so that the structure is monolithic. Thanks to the “crossbar and column” connection, it is possible to erect buildings of any height and large area.
But with this construction option, there are some disadvantages, for example, it is almost impossible to achieve a very even horizontal position at the junction of several columns due to transverse crossbars, so distortions occur. Because of these distortions, the reliability of the building is at a low level.
Well, in this article we talked about such a detail as “Rigel”, we hope that this information will be useful to you. Good luck and patience!
Source
