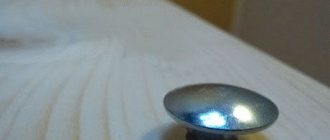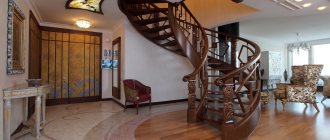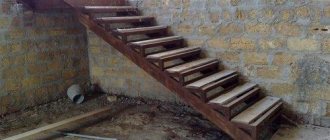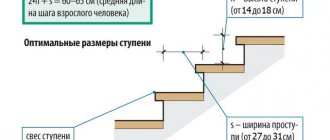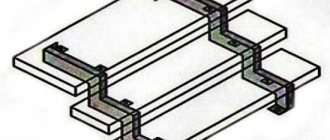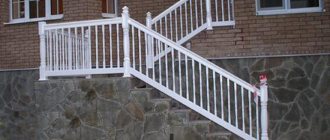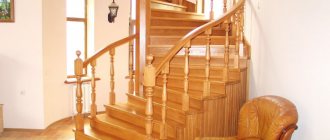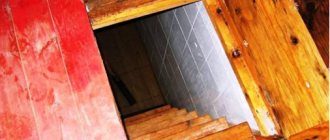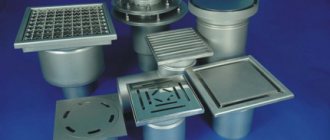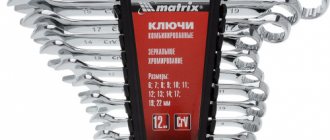The rotary staircase is convenient and practical to use. Provides comfort from movement, while saving space. But the design has some peculiarities and requires precise calculations. Regardless of the materials and system configuration, it is important to carry them out correctly.
Calculating stairs with a 90-degree turn is a difficult task, and our calculator will help you cope with it. A small mistake in a drawing can lead to serious consequences. Using the system becomes inconvenient and even dangerous. During installation it is possible to correct only minor inaccuracies. Therefore, when creating a project, care and accuracy are important. Our online calculator for calculating a staircase with a 90-degree turn with a platform and rotary steps will help you avoid mistakes.
Material for the manufacture of turning stairs 90
The main requirements for load-bearing structures and steps are stability and strength. The safety of finished products is important; it is required that they withstand the design loads. The most common:
- Metal is a durable and strong material used to make the base.
- Wood is an environmentally friendly natural raw material that is easy to work with. Hard varieties are often used: oak, ash or beech.
- Glass - original and airy parts are made from this raw material. They are characterized by complex installation, and during operation scratches and chips appear that are not easy to remove.
- Stone - both artificial and natural are used. Used in cottages and townhouses, they require a strong frame.
Reinforced concrete - used in the construction of stairs in cottages or industrial premises; in other cases, it is impractical.
Combined metal stairs with oak or ash steps are considered more preferable.
The superiority of steel frame
Stairs to the second floor with a turn are characterized by relatively compact dimensions, due to which they are located in a limited area. The features of such products include:
- Convenient installation. At the initial stage of construction and repair work, temporary steps from old boards are mounted on a welded frame, and the final cladding is performed at the finishing stage.
- High strength. The frame has sufficient rigidity, unlike wood, eliminating the possibility of creaking during operation.
- Affordable price. The cost is comparable to wooden ones.
The cladding is made of wood, porcelain stoneware, and stone. The final stage of production is the tinting of the steps with stains, impregnation with oil or varnishing, the iron is cleaned, primed and painted according to RAL. The seams are carefully cleaned.
— Measure the shaft, namely the 3 most important dimensions:
Stage No. 5 – detailed drawing and sketch
Before you start calculating a 180-degree rotating staircase, you need to create a design sketch. For a flight of stairs, the dimensions must be indicated on the sketch. Not only the design parameters, but also the room itself are applied to the paper. Be sure to mark the locations of windows, doors, etc. Some examples of drawings can be seen in the photos below.
Any consumer wants to have a comfortable and beautiful staircase. But in addition to these properties, the design must have reliability and high strength. Only in this case will the inhabitants be able to feel comfortable using it. We should not forget about the handrails, which act not only as a decorative element, but also as excellent protection against falls when walking up the stairs.
Design mistakes and expert advice (1 video)
Interesting staircase models (48 photos)
Watch the video of the winder stairs we installed:
Our Factory also installs such staircases on a turnkey basis, covering the frames with wood.
Finished structure on a metal frame with four winder steps.
Staircase with two winder steps, illuminated.
Staircase with two winder steps.
Staircase with six winder steps.
Staircase with two winder steps.
As you can see in the photo, stairs can have a different number of winder steps : as a rule, they make 2,4,6, less often 3 or 5. Most often, these steps are made in an even number, so that the design is more convenient and the person’s step when descending or ascending is not got lost on them.
But in individual cases you have to do an odd number.
Staircase with three winder steps, covered with ash. Staircase with three winder steps.
You can also mix the following steps with interfloor platforms:
Please note that there is a door under the interfloor platform and we could not make winders there (there were several ways, but this did not suit the customer). Therefore, there was only one option left - a mix between such steps and a platform.
- Standard sizes, lengths and widths;
- Dimensions of the opening where the winder staircase will be located;
- Well, perhaps the most important thing is the geometric dimensions of the steps.
To calculate a staircase with winder steps with a 90-degree turn, you will need some initial data:
- Standard sizes, lengths and widths;
- Dimensions of the opening where the winder staircase will be located;
- Well, perhaps the most important thing is the geometric dimensions of the steps.
In the last point, you need to know and take into account some features.
It is recommended to use the following dimensions in the winder steps themselves:
- In narrow areas, 100 mm is considered the most convenient size.
- In the central part of the step, the average size must be reduced to 250 mm.
- Well, on the widest area, experts recommend using a step depth of no more than 400 mm.
In this case, it is better to take the step height according to the standard within 15-20 cm. And the slope of the stringer for convenient ascent and descent is 30 - 40 degrees. You should also take into account the characteristics of the material from which you plan to make the staircase itself. It can be metal and wood, concrete and even glass. The last thing you should not forget about when calculating a staircase is the overhang of the tread over the riser; the maximum size for this type of staircase should not exceed 5 cm.
Calculation results.
If you follow the rules and recommendations and enter the initial data correctly, as a result you will receive: the most accurate drawing of an L-shaped staircase to the second floor, a calculation of the staircase itself made in accordance with all GOST rules, as well as a safe and comfortable design after its installation.
After all, the design must fit the parameters of the space allocated for the stairs. A ladder on metal stringers will help even inexperienced craftsmen complete the installation task.
By drawing a diagram of the design of the future staircase, a person makes his task easier in the process of installing the gangway.
- Make the installation process fast;
- Do-it-yourself drawings will save money;
- Include imagination in the process of developing a plan for a future structure;
- Make the kind of staircase you dream about, and not according to the templates of manufacturing companies;
- Feel like a real owner of the house;
- Eliminate banal patterns from the walls of your own home;
- Create a design that fits perfectly into the interior.
Therefore, it is worth paying tribute to the issue of independently carrying out drawing work on planning the future staircase.
Concrete stairs are often made. They can come in various forms. Concrete stairs are quiet (they do not make noise or vibration when walking on them). But they are very heavy and you need to install a special reinforced base under them that will support the weight of the structure. Concrete stairs must be faced with ceramic tiles or natural stone, and this makes the stairs much more expensive.
Concrete stairs are often made. They can come in various forms. Concrete stairs are quiet (they do not make noise or vibration when walking on them). But they are very heavy and you need to install a special reinforced base under them that will support the weight of the structure. Concrete stairs must be faced with ceramic tiles or natural stone, and this makes the stairs much more expensive.
In a previous article I showed how to make a staircase out of wood . Now I will show you a wooden staircase on a metal frame. I used thick birch plywood as the material for the steps here. Plywood compares favorably with ready-made pine steps both in price and in strength, and it also does not bend like pine when it dries.
Making a staircase always begins with calculating the number of steps, their size in height and depth. Watch my video about this:
I left a gap between the wall and the stairs so that I could glue the wallpaper, and this gave the stairs some lightness.
Forged railings are welded to the side of the profile. If the railing is installed in the classic way (along the edge of the steps), this will make the staircase a little narrower. And in this design, the railings do not narrow the stairs in any way. You can make your own railings from metal or wood, or you can order forged ones to your measurements.
Read about how to correctly position a staircase according to Feng Shui recommendations here.
With this design, the width of the stairs plays an important role. Because it directly affects the convenience of turning steps. The wider the staircase, the greater the number of steps that can be used without loss of convenience.
“March + 90° run + march”
This staircase consists of two straight flights connected to each other by a winder section. In plan, the marches are located at right angles to each other.
The staircase has two full-size directions perpendicular to each other, which must be ensured by certain conditions: a sufficient ceiling height, or a considerable opening width to maintain the passage height.
Elements of a wooden staircase on stringers with a 90-degree turn
This staircase option is used when it is necessary to use the width of the opening when its length is insufficient. That is, with a low ceiling, narrow and long opening, such a staircase cannot be made. A characteristic difference of this option is the fact that the width of the staircase is slightly or significantly narrower than the width of the ceiling opening.
The structure rests on four points and is attached to the upper ceiling at two points. Such ladders do not need to be attached to the walls.
Wooden stairs on stringers with a 90 degree turn
reference
Calculation of stairs with 90° turning steps.
A wooden staircase with turning steps can significantly save space in the house without losing convenience and functionality.
When calculating, pay attention to the optimal number of rotary steps. In my experience, 3 steps are optimal for a staircase width of 80 cm. More - the steps will be too narrow and therefore inconvenient.
If the opening is located only above the top of the stairs, then the height at the turning point to the ceiling is important to avoid head injuries. It must be at least 2 meters.
With this design, the width of the stairs plays an important role. Because it directly affects the convenience of turning steps. The wider the staircase, the greater the number of steps that can be used without loss of convenience.
Due to the variety of projects and designs, railings for stairs are not calculated or shown in any way in the program.
Important!
Pay attention to the dimensions of the turning steps. To get the dimensions of the step, do not forget to add the size of the protrusion to these dimensions.
Calculating a stone staircase is no different from calculating a wooden or metal staircase. The main thing is to correctly calculate the size of the steps. Their height must be the same for all its parts.
Calculation of stair comfort is calculated using a formula based on step length. The length of a person’s step is from 60 to 66 cm, on average - 63 cm. A comfortable staircase corresponds to the formula: 2 step heights + step depth = 63 ± 3 cm.
The most convenient slope of the stairs is from 30° to 40°. The depth of the steps of the stairs should correspond to shoe size 45 - no less than 28-30 cm. The lack of depth can be compensated for by the protrusion of the step. The height of the step should be up to 20-25 cm.
The program will draw drawings of a staircase with turning steps with the main angles and dimensions. The drawings show the general dimensions of the stairs, the markings of the top of the steps on the strings, the corners of the steps and the main dimensions of the steps themselves.
I hope the program will help you design and make a staircase for your garden or home with your own hands.
- You don’t have any special requirements for appearance
- Need a budget option
- House for sale
- Are you planning to cover the steps with carpet?
- Are you planning to replace the steps in the future?
Moscow, st. Yuzhnoportovaya 7, building 7, office 503
We work seven days a week from 9:00 to 20:00
In this article we will look at wooden steps for interior stairs. We will consider metal, glass, plastic and combined steps in another article.
In order to make the right choice, we will consider the possible options, the pros and cons of each of them.
- Low price
- Spliced or solid lamella shield to choose from
Minuses:
- Low hardness
- Resin pockets
- Shield quality
- Brushed surface only
When to do it:
- You don’t have any special requirements for appearance
- Need a budget option
- House for sale
- Are you planning to cover the steps with carpet?
- Are you planning to replace the steps in the future?
- Smooth, uniform and even surface
- Medium hardness
- Good price-quality ratio
Minuses:
- Virtually no texture
- Spliced shield only
- Turns yellow over time
- Smooth surface only
When to do it:
- You don't like textured wood
- It is important for you that the color goes on as evenly as possible.
- Not enough budget for oak
- Harder than pine
- Spliced or solid lamella shield to choose from
- Smooth or brushed surface to choose from
- More resistant to changes in humidity and temperature than birch
Minuses:
- Motley Shield
- Hidden resin pockets
- Shield defects are covered with “boats”
When to do it:
- Significant changes in humidity and temperature in the house are possible
- The steps should look like walls (in a wooden house)
- Not enough budget for oak
At the final stage, the main section of the beam must be pressed against the wall with pre-prepared dowels or anchors. If necessary, the attachment point of the stringer and support beam is additionally reinforced with a metal corner.
Parameters required for design
To create a drawing of the staircase to the second floor, you must have an accurate plan of the lower room. It should include niches, doors, windows and projections. Window and door structures are measured using the frames. The location relative to the floor must be taken into account. The following parameters are also taken into account:
- Opening height. In other words, the distance from the first to the second floor. The final floor covering is taken as the reporting point.
- Opening width. Depending on the type of stairs, it can be presented in different configurations. The simplest solution is rectangular.
- Distance from ceiling to first floor. This parameter allows you to calculate the height of the passage.
- If there is no technical plan of the premises, it is drawn up manually. A schematic drawing of the first and second floors is drawn onto paper in accordance with scaling.
Attaching support posts to the floor
Support pillars are vertically located load-bearing elements that form the basis of the frame of the lower part of the staircase. They provide support for the winder steps (landing) and the stringer (string).
There are no special requirements for the wood of the part - the main thing is that it is uniform, without cross-layers and large knots. Typically made from the same type of wood as the rest of the staircase.
In order for the future structure to be strong and reliable, the pillars must be firmly secured. This can be done using steel angles, studs, zip bolts, wood glue and other devices - there are a lot of options.
Finally, it is recommended to connect the columns with supporting stiffening beams.
Of course, by this time, all the technological holes and grooves for other elements of the staircase should already be made in the pillar structure.
- suitable fasteners;
- channel;
- welding machine;
- screwdriver
Nuances of preparation
You can make a high-quality wooden staircase to the second floor in a private house with your own hands only if you select the equipment and make accurate calculations.
List of tools and materials
To make an interfloor structure yourself, you will need:
- beams with a cross section of 40 mm;
- boards 40 mm thick;
- beams 30 mm thick for treads, 25-30 mm for risers;
- material for the stringer and bowstring – timber measuring 5x25 cm;
- handrails and balusters;
- fasteners for wood.
Tools that will be useful are an electric jigsaw, a screwdriver, a hammer and a chisel. To take measurements and transfer them to lumber, you will need a pencil, tape measure, level, plumb line and square.
Settlement operations
For each design option, an individual calculation is made upon request or in a special program. Before making a wooden staircase, you will need to calculate several parameters. It is worth considering them using specific examples.
Tilt angle
About 40 degrees would be preferable, but you need to take into account real conditions - the space to fly and the height of the ceilings.
Product height
With a ceiling height of 250 cm, you need to add the thickness of the ceiling between floors. Its average thickness is 35 cm. Adding up the data, we get the height of the structure 285 cm.
Number of steps
The average height of the footrest is 17 cm. The height of the structure must be divided by it. The result is 16.67 cm. The result is rounded up to a larger parameter, so you need to make 17 steps.
Step width
The maximum tread width is from 22 to 40 cm. Russian masters calculate this figure based on the fact that the total width of the steps and riser is 47 cm. So, 16.67 is subtracted from 47 and the result is rounded. The footrest will be 30 cm wide.
The value is a multiple of the step width, i.e. for this case 120, 90 or 60 cm.
Stair length
Calculated based on the number of steps multiplied by their width. In this case, the staircase to the second floor with your own hands will be 480 cm in length.
Step-by-step construction instructions
Finally, you can start making the staircase itself. The scheme described below is designed for a person who knows what it is to “weld metal”, but is not ready to do something complex, with an abundance of details.
So, a metal staircase is assembled both separately from the site and locally.
The second option is often preferable.
This scheme is standard, other options can be adjusted to it: with a ramp, with wooden steps, with stone, tiled ones. Naturally, the porch should be in harmony with the house, and the staircase should be a harmonious beginning of the structure. To do this, you need to carefully choose the design of the future structure, looking closely at other options for stairs for a porch in a country house or in a country house.
Other methods
When using the sweep method and line lifting method, the horizontal and vertical curvature of the rotary structure is taken into account. In the development method, the first step is to determine the boundaries of the steps, after which the drawing is transferred to a vertical projection. Similar to the manipulations performed in the Danish method, the markings are placed so that the resulting segments can be transferred to another plane by drawing perpendicular lines.
- Graphic – used in case of a sharp transition from straight lines to winders.
- Proportions.
- Danish.
- Raising the line.
- Sweep.
Conclusion
You can calculate and make a corner staircase yourself if you follow the instructions given above step by step. Making your own design provides a number of advantages over purchasing a finished product. In particular, such a staircase will meet all individual wishes.
However, if you are not confident in your abilities, then in order not to spoil the material or waste time and energy, it is better to install the finished product. For more information on this topic, watch the video in this article.
Metal stairs to the second floor: layout and calculation diagram
Staircase structures come in a variety of configurations: T-shaped, round, screw. Before moving on to creating complex forms, you should understand the simplest configuration - a single-flight steel staircase. The general construction scheme is as follows.
- In the interfloor opening, two I-beams are mounted or two channels No. 8, 10 or 12 are placed on the edge.
- To each of them, fillets assembled from an angular profile are welded - angles, bases for steps.
- Crossbars cut from a metal sheet or wooden board are attached to the horizontal plane of the squares.
- Vertical posts are welded to the end of the beams at their very ends - supports for fences. For their manufacture, a forged square with a cross section of 12–16 mm is used.
- The upper ends of the pillars are connected with a strip or corner.
- The structure is cleaned of burrs, drips, and excessive metal protrusions.
- The frame is primed, painted, and, if necessary, lined with wood, plastic or other finishing material.
To ensure that the staircase meets the technical requirements and user expectations, the dimensions of all parts are calculated in advance.
How to properly make a staircase to the second floor from metal
The staircase is a high-risk object. Firstly, there is always the possibility of accidentally sliding down it. Secondly, this is a bottleneck in the house: in case of a possible emergency, a crowd of people will form here. Therefore, when designing a staircase, we are guided by two criteria:
- security, including fire safety;
- ease of movement.
The conditions for achieving comfortable parameters are given in the technical regulatory documentation. General technical standards for stairs are laid down in SNiP 01/21/97.
Additional requirements are described in GOST 23120-78. First, let's look at the security restrictions:
according to fire safety requirements, at least one staircase in the house must have a width of 900 mm;
- platforms and steps of metal stairs are made either from solid corrugated sheets or from lathed elements. These can be strips laid on edge or perforated sheets. The requirement is especially important for external stairs: in winter the metal is very slippery.
- permitted load on steps – 200 kg and above;
- the railings must withstand a lateral force of 100 kg;
- the minimum height of balusters is 800 mm;
- clearance between balusters – up to 150 mm;
- the march should be separated from the side wall by a maximum of 6 cm:
- the width of the platform should not be narrower than the flight span:
- platform length – at least 1 m
- the maximum number of steps in 1 flight is 18 pieces.
Additionally, the requirements should be taken into account: the staircase must be cleared of cabinets, shelves and doors from built-in frames.
When designing marches, you additionally need to consider:
- the age of the users and their health status,
- operational load,
- ability to move large items.
Convenience requirements are based on anthropological data. The average person's stride length is 600 – 640 mm. This means the ratio of heights and lengths in the staircase elements should also be 600 - 640 mm. This pattern has been known to engineers since the 17th century. On its basis, the Golden Rule of an ideal staircase is formulated.
In an ideal staircase, the sum of the lengths of two risers and one tread is 600 mm. In this case, the sum of the dimensions of the planes of one step is 450 mm.
The result in numbers is as follows: the optimal step depth is 300 mm and the height is 150 mm.
Modern GOST allows significant deviations from these parameters. According to Rostandart:
- the height of the riser can be in the range of 150 – 210 mm;
- the length of the treads should be 250 - 330 mm;
- in some cases, a minimum step depth of 100 mm is allowed.
When making stairs, you need to additionally monitor the following relationships:
- the maximum difference between the march diagonals is 4 mm;
- the difference in heights of different steps should be within 5 mm;
- The maximum length of the projection of the upper step overhanging the lower one is 50 mm.
Round metal stairs to the second floor
These stairs are also called rotary-flight, circular, curved. They are difficult to make, but in appearance they are the most stylish and beautiful structures. The combined design, which combines marches with different turning radii, looks especially chic.
Round models became widespread during the era of the emergence of the Art Nouveau architectural movement. At first they were built in expensive luxurious mansions. However, steel is a universal and widespread material that opens up technological possibilities for creating budget options for stairs. The only difficulty is caused by the operation of bending bowstrings and stringers. However, qualified welders can make such a frame with their own hands.
The rounded structure can be welded from individual elements, each of which consists of one stage. The frame is stepped truncated triangles or trapezoids that connect at a certain angle. Calculating such a design, having knowledge of geometry within the school course, is quite simple.
To understand the essence, it is enough to imagine that each element is, in fact, the outer part of one sector of the circle. That is, a curved staircase is a spiral staircase in which the inner circle has been cut off. The screw structure is easier to calculate, so we will analyze it.
