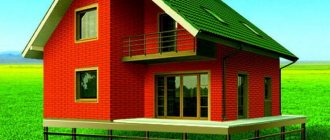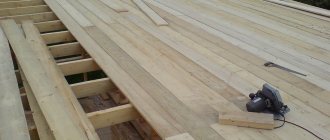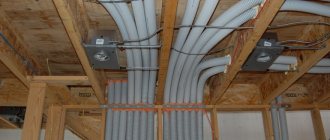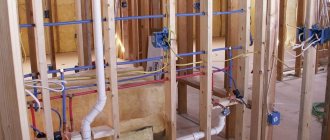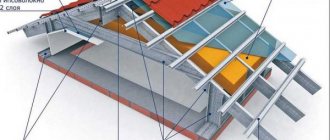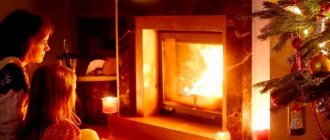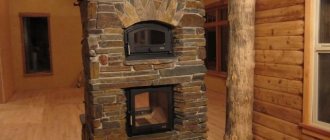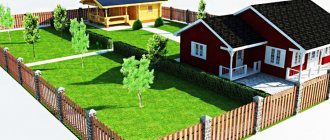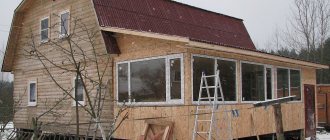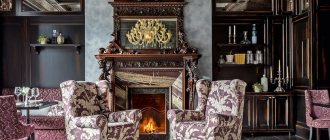A fireplace or stove serves not only for heating, it is also an integral element of comfort. It is traditional to believe that the happy owners of fireplaces are the owners of exclusively brick houses. However, in practice it is possible to install a fireplace in a frame house. It is only important to take into account a number of details at the design stage.
Advantages and disadvantages of stove heating in a frame house
Stove heating is often installed in country houses located far from gas mains. Like any type of heating, this solution has its positive and negative sides.
The main advantages can be considered:
- Autonomy. Home owners are able to choose the preferred type of fuel and maintain a comfortable microclimate, regardless of external conditions.
- The ability to install it yourself or choose a ready-made factory-produced option.
- Favorable economic component: you can choose firewood, pellets, peat briquettes or coal as fuel.
- Less dry air in the room, unlike conventional radiator heating.
- Multifunctionality: the oven serves for heating and can be used for cooking at the same time.
- The variety of design solutions will allow you to choose an option, taking into account all the requirements for the microclimate of the room, which will succinctly fit into any design.
Along with obvious advantages, there are also a number of negative points:
- It will take time to heat up. You'll have to wait until the bricks get warm.
- A rather voluminous design requires free space. Moreover, the size of the stove will depend on the area of the house that needs to be heated.
- Due to the large weight of the furnace, a separate foundation is most often required.
- Uneven heating of all rooms in the house. The heat will reach the most remote rooms the last.
Warm floor
The underfloor heating system is installed on subfloors. It is first necessary to install a vapor barrier on the surface to protect the floor from moisture. Next, heat-reflecting material is laid to prevent heat dissipation, after which heating mats are laid. Finally, finishing and installation of heated floor control systems are carried out.
The advantage of the solution is that warm air rises up from the surface of the floors and is distributed throughout the entire space of the room, and cold air falls to the bottom, where it also warms up.
How to choose a stove for your home
Comfort and beauty must be combined with practicality and functionality. Therefore, when choosing stoves for your home, it is worth considering some important points.
The main purpose
If you plan to live permanently, you should opt for one of the types of stoves with good thermal inertia. Indeed, in this case it will be necessary to maintain constant heat, minimizing financial costs as much as possible. If we are talking about a country house, a fireplace will be enough. Or, as an alternative, a fireplace stove.
Choice of power and location
Typically, the required power is determined at the rate of 1 kW per 10 square meters of area; the average value of 2.5 m is taken as the height of the shelf. When purchasing a ready-made factory version of the furnace, the rated power is indicated in the technical data sheet of the device. Do-it-yourself options require more complex calculations.
Selection of firebox and portal
It seems that knowing the technical characteristics, it is not difficult to make a choice via the Internet. A large number of manufacturers and intermediaries offer a huge selection for every taste. But, once you start studying the assortment, you realize that the color and size may differ significantly from the picture on the website. Therefore, it was decided to visit the exhibition “Stoves, fireplaces, barbecues” at Crocus Expo.
The assortment at such exhibitions is large and, as a rule, manufacturers, wanting to advertise themselves, show the best of their products for different price categories. After the agony of choice, preference was given to the assembled kit from one of the intermediary companies.
Firebox from the Hungarian manufacturer Technical, model PanTherm Optimum. The determining factors were:
- price in the middle range;
- Topi power 10 kW;
- cast iron, which should not be deformed;
- attractive appearance.
Having paid the full price, we ordered delivery to the site and began preparing for the start of work.
Construction of a foundation for a classic fireplace in a frame house
A classic fireplace is a very massive structure, weighing up to twenty tons. Obviously, for such a design, the lightweight version of the foundation provided for frame buildings will not be enough. Therefore, it is important to take into account the fireplace at the design stage of the house.
The classic version requires a monolithic autonomous foundation. Most often this is a concrete slab with outlets of at least 0.3 m around the perimeter of the fireplace. Such a foundation should be buried below the freezing level of the soil. Connecting it to the strip foundation of a building is strictly prohibited due to the different nature of the response to freezing and thawing cycles.
Additional information: if the decision to install a fireplace was not included in the project, you can choose a gas or electric option.
Another rational option is when the fireplace is installed on screw piles with a monolithic slab like a grillage or metal platform. The pile foundation of the fireplace can be connected to the main foundation without any problems.
Using a solid fuel boiler
Heating for a frame house using a solid fuel boiler is the best option for houses without gas supply. It allows you to use a wide variety of raw materials for heating - firewood, peat briquettes, wood and paper production waste. In a solid fuel boiler, not only the raw materials themselves are burned, but also the gas released during the process, which can significantly increase the efficiency of the equipment.
The principle of operation of a solid fuel boiler is as follows: through the heat exchanger pipes in the boiler, the air mass is heated, which subsequently enters the premises of the building. The convection process makes it possible to increase the temperature in the house to the required values within a short time.
Equipment operating on solid fuel supports several operating algorithms:
- Stage-by-stage heating of the house;
- Fast heating;
- Maintains the set temperature for 12-15 hours.
Classic fireplace design
The classic type of fireplace fits harmoniously into any interior. The design can be recognized by the stove firebox with a small recess, built into the walls and framed by a U-shaped portal. Modern technologies make it possible to combine safety and the ability to contemplate the flame. Heat-resistant glass used in fireplace designs increases efficiency by up to 80%.
Construction Features
Frame structures do not require the use of materials such as stone or brick. The basic principle of construction is based on the use of lightweight structures that can withstand design loads.
The usual classic fireplace is a massive structure. Often its weight exceeds the weight of the entire structure. But this does not mean that a fireplace in its usual sense cannot be placed in a frame house. It is only important to make the necessary calculations at the design stage.
Foundation
The foundation for a classic fireplace requires a separate calculation and a separate device. Most often this is a reinforced slab of a given thickness, not connected to the general foundation of the building. Or a platform is built according to the principle of a grillage on screw piles.
Brickwork
A classic fireplace consists of a combustion chamber, which is lined with refractory bricks and connected to a chimney.
Heating system installation procedure
Before starting work on installing a heating system, you need to decide on its type. Afterwards, you need to draw up a project for placing its elements throughout the house, purchase the necessary equipment and materials for installation.
Thanks to the frame structure, laying heating pipes can be carried out at the very end of construction work. But if you don’t want to disassemble the wall cladding, then you should think about the heating system in advance.
As a rule, heating pipes are mounted on top of the frame and finishing; placement between the wall and sheets of drywall is often found. The external option is preferable, since it will not be necessary to perform any actions with the structure of the house, and access to communications will also be provided in case of their breakdown.
If you plan to install a combination boiler, you will need to strengthen the foundation under its location in advance, since the unit has considerable weight. In addition, it is necessary to consider a fire extinguishing system in case of an emergency. In this regard, a combination boiler is a rather problematic option.
Decorative finishing
Finishing work is the most enjoyable stage. There is room for your designer's imagination to run wild here. But do not forget that the facing coating should not only be beautiful, but also easy to maintain. In addition, the coating must be resistant to high temperatures. Of the materials that satisfy these requests, you can choose: heat-resistant plaster compositions, special ceramic tiles or natural stone.
How to imitate fire
Not everywhere it is possible to install a natural fireplace. For example, in an attic room. The solution is to make a fireplace frame from available materials and imitate a live fire. The decorative hearth can be made using one of the popular options:
- imitation using steam;
- "theater" fire device;
- candles;
- imitation using salt lamps.
How to clad the roof
The choice of cladding should be made based on the material of the portal. For powerful brick structures, as well as structures made of plywood or chipboard, you can choose something heavier.
For weaker structures, the same materials are used as for simulating a fireplace.
What to put in the firebox and how to decorate the back wall
Decorative elements for the back wall can be very diverse - from candles to pillows. Anything that the owners of the house associate with peace, comfort and aesthetic pleasure will do.
There are enough options for installing fireplaces and stoves to choose the optimal one, based on the features of the construction and the desired result of use.
Electrical heating
Heating for a frame house using electricity is a fairly popular option, but the cost of constantly heating the building with its help is relatively high. Its installation does not require obtaining any special permits, it can be carried out in any conditions, and there is no need to spend money on consumables.
The electric boiler is installed according to the rules for installing any other electrical equipment. Wiring is calculated based on the power of the equipment with a reserve for overloads and requires reliable insulation.
Beginning of work
Before starting installation, it was necessary to decide on the chimney. The following varieties exist:
- brick;
- ceramic;
- sandwich
On the advice of the master, we took a sandwich type chimney, manufactured by the Research Institute of KM. Russian manufacturer, reliable, steel 1 mm thick. Having purchased the necessary elements in two steps, we took everything to the house.
The first unpleasant moment was that the diameter of the outlet from the firebox to the chimney was too small. This problem was solved with the help of an adapter. Still, it is better when the chimney has a larger diameter.
The second nuance was the lack of a stand for installing the firebox flush with the portal opening. Most likely they simply forgot to put it down during loading from the exhibition, but since a lot of time had passed, it was too late to look for it. Our master was not at a loss, and in a couple of hours he built a stand from metal profiles by welding and painted it with a special black paint.
Before the construction of the box began, a “fitting” was carried out, when, using a simple addition of elements, they looked at the finished portal with a firebox and chose the shape of the structure around the pipes.
Exploitation
During the first start, a chemical smell is felt. This is the burning of oils and lubricants. Then, everything went away. Heating was carried out regularly throughout the summer season. They burned with briquettes and wood. During all this time, it was overheated only once, after which the steel changed its color to bluish. After reading on the Internet, we concluded that this is a common option.
The structure has been standing quietly and working properly for a long time. Glass can be easily cleaned with wet newspaper soaked in ash, without any chemicals. The contractor was left with positive feedback and given the best recommendations. The cost of the entire installation with work and materials was as of September 2022. 74,000 rubles.
Since we are building a house for ourselves, trying not to attract borrowed funds, the process is not moving very quickly. Over the past period, other large-scale work has been completed, so the external finishing of the box is still in the plans.
Despite the fact that installing a fireplace is a difficult, slow and expensive process, the installation was worth all the costs. It's nice to sit near the fireplace, warm your feet and enjoy the cozy warmth, listening to the crackling of the firewood.
We thank Irina from the Moscow region for the material provided, who together with her family is building a warm and cozy frame house. You can read the story with a photo report about the cladding of this house here.
Follow new materials on the website GreenSector.ru so as not to miss interesting stories about country construction and site development!
Masonry
Scheme for laying rows for a corner fireplaceOrdering an English fireplace
Cover the dried foundation with a double layer of roofing material. This will provide the necessary protection for the base.
Prepare mortar for brickwork. Traditionally, fireplaces are laid using a solution based on pre-soaked clay.
Laying the first row is best done using mortar with a small addition of cement (approximately 10-20% of the total mass of the mixture).
Calibrate the bricks in advance, selecting the most suitable sized products for laying each row.
Before starting laying, immerse the bricks in water for a while. This will allow the products to become saturated with moisture. Otherwise, the bricks will take water from the clay mortar, which will lead to a significant deterioration in the quality of the masonry.
Lay out the first row of bricks edgewise. Check that the row is laid out correctly with a square and level. Make sure the opposite sides and diagonals of the base are the same length.
The recommended thickness of seams is up to 0.5 cm.
The masonry is carried out in accordance with the order. The following will be a procedure that is relevant for most existing types of fireplaces. For the rest, rely on the drawings you have.
Laying a fireplace, step-by-step instructions
Lay out three continuous rows of the base.
Laying a fireplace, step-by-step instructions
Second step
Lay out 4-5 rows with an ash pan.
Fireplace laying, step-by-step instructionsFireplace laying, step-by-step instructions
Third step
Lay out 6-7 rows with the arrangement of the bottom and frame of the brick fireplace.
Laying a fireplace, step-by-step instructions Laying a fireplace, step-by-step instructions Laying a fireplace, step-by-step instructions Laying a fireplace, step-by-step instructions Laying a fireplace, step-by-step instructions Laying a fireplace, step-by-step instructions Circle and formwork for laying an arch subfloor Laying a fireplace, step-by-step instructions Laying a fireplace, step-by-step instructions Laying a fireplace, step-by-step instructions
Fifth step
Lay out rows 14-19 with a smoke collector.
Laying a fireplace, step-by-step instructions Laying a fireplace, step-by-step instructions Laying a fireplace, step-by-step instructions Laying a fireplace, step-by-step instructions Laying a fireplace, step-by-step instructions
Sixth step
Lay out 20-25 rows of the fireplace with a chimney arrangement.
Arrange the base and continuous rows of masonry using a trowel or trowel. The chimney and fuel chamber are laid out manually, because
at these stages it is very important to control the quality of the solution used
Apply fireplace mortar to the middle of the bricks. The edges of the elements must remain free.
When laying out each row, adhere to the chosen order. For greater convenience, you can number the products.
Pay special attention to the quality of the masonry of the fuel compartment and smoke exhaust ducts - these elements must be laid out as evenly as possible and as airtight as possible. Laying a fireplace, step-by-step instructions Laying a fireplace, step-by-step instructions Laying a fireplace, step-by-step instructions Laying a fireplace, step-by-step instructions Laying a fireplace, step-by-step instructions
Laying a fireplace, step-by-step instructions Laying a fireplace, step-by-step instructions Laying a fireplace, step-by-step instructions Laying a fireplace, step-by-step instructions Laying a fireplace, step-by-step instructions
To form a beautiful curved fireplace vault, apply a gradual overlap of masonry elements
It is important that the overlap size does not exceed 50-60 mm in each row
The construction of curved lintels is carried out using temporary formwork - circles. To fix such formwork, use supports under the fireplace vault being installed.
Start laying from the brick installed in the center, and then carry out symmetrical laying in both directions.
Periodically check the verticality of the smoke exhaust pipe. Even the slightest deviations from the vertical can lead to smoke in the room.
Laying a fireplace, step-by-step instructions
To lay the chimney, use a mortar with added cement, similar to the mixture used when laying out the fireplace base.
The smoke exhaust pipe must be covered with a layer of fire-resistant insulation to increase fire safety. Insulation is installed where pipes pass through the structure of the house (floors, roofing, etc.). The most commonly used insulation materials are asbestos based.

