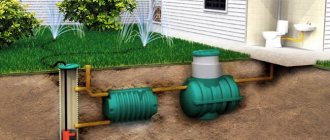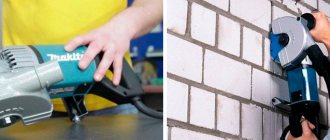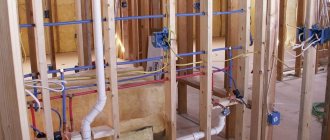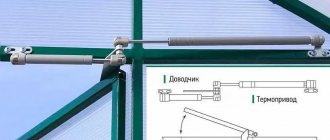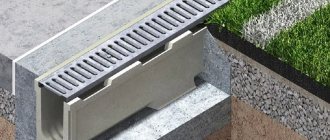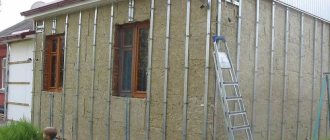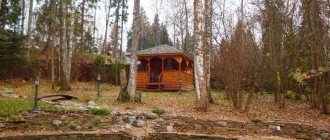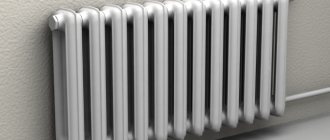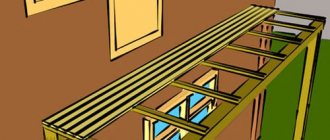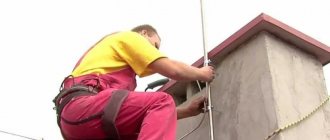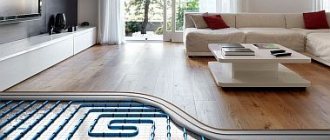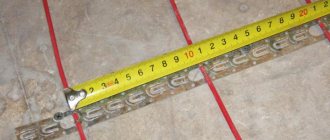When installing electrical wiring in a frame house, it is necessary to comply with regulatory requirements. If the owner wants to do the work with his own hands, then it is necessary to first consult with specialists. When calculating cable cross-sections, the power of consumers is taken into account with a margin, which reduces the risk of damage to insulation from overheating.
Standards and main rules
When installing cables in private wooden houses, craftsmen are guided by the following documents:
- Rules for the construction of electrical installations (PUE), developed in the USSR in the 60s of the last century with subsequent adjustments (last release dated 07/08/2002). The standards are designed for use by electricians when installing, repairing and maintaining electrical networks. According to the document, wiring in wooden buildings is laid inside the walls only in steel pipes.
- A set of rules SP 31-105-2002 has been developed for builders of frame buildings, while a number of documentation articles contradict the requirements set out in the PUE. The regulations allow the installation of insulated cables in empty or insulated walls or partitions without the use of additional protection. Supervisory authorities accept network projects developed on the basis of joint ventures, but there have been cases when inspectors demanded wiring alterations, citing PUE standards.
Switching electrical points - how to establish and make reliable contacts
To provide all premises with electricity, we install wiring in distribution boxes. They are made of various materials and have a variety of shapes. Some are designed for surface installation - suitable for open wiring, others are recessed into the wall and are used for hidden wiring. From them, conductors are directed to sockets, switches, and lamps.
When installing, take into account the colors of the wires: white phase (in the diagram L), zero blue (N), grounding with green and blue stripes (PE). For increased contact reliability, we use WAGO terminals. These are simple spring type products. We strip the insulation, insert the ends of the wires into the terminal, where they themselves are firmly fixed, pressed by a spring. The connection is very high quality, the contacts never get hot.
We opt for sockets whose design provides for grounding. They differ in appearance: they have two spring contacts on the outside. In sockets with three wires, when installing the plug, first connect the ground, then the phase and neutral. This ensures safety in case of wiring damage. Switches must also have three contacts, one on the side serves for grounding.
Frame house construction is accompanied by various myths. Some of them are related to the provision of electricity to structures of this type. At the same time, they refer to the increased fire hazard of frame buildings. It should be noted that this factor depends only on the specific materials used in construction. Regarding wiring, skillfully performed installation and the use of high-quality materials and components reduce the level of fire hazard from electricity to a minimum level.
Wiring and Safety
A common cause of fires in the private sector is faulty electrical wiring. Errors made during installation, incorrect calculation of the cross-section of the conductors, damage to the insulation and the absence of automatic fuses lead to the ignition of the wooden structure. When selecting cables, you should pay attention to the outer protective layer and buy products produced by large manufacturers. A low-quality insulator is destroyed by temperature changes and contact with atmospheric air, causing short circuits.
Do I need to use corrugation or metal hose?
A corrugated plastic or metal sleeve facilitates the procedure for attaching wiring to the walls and ceilings of rooms, but does not protect against damage to the cable insulation by screws or nails. When using wires with a high-quality polyvinyl chloride protective layer, you can avoid using hoses and reduce the cost of building a house. The frame must be impregnated with protection against rodents that can damage the insulation. Please note that the sleeves do not allow for additional cable installation due to bends and tight wiring inside the tube.
Wiring and vapor barrier: how to run wires in a frame house
When laying wires in the partitions of a frame building, it is necessary to ensure the tightness of the insulating sheath (both in external and internal walls). It is allowed to conduct cables in the thickness of mineral or synthetic thermal insulation material, which additionally protects the wiring from accidental damage. When attaching the harnesses over the vapor barrier layer, it is necessary to drill holes in the sheathing (used to fasten the internal lining); during installation, the risk of damage to the cellophane film laid on top of the thermal insulation increases.
Is it necessary to use corrugation or metal hose?
This is another point of debate. My personal opinion is no, not necessarily. That is, of course, it won’t make it worse, but how necessary it is - everyone decides for himself.
Firstly, because if you follow the rules listed above, the likelihood of getting a wire fire somewhere in the middle of the wire is very unlikely. Remember that in 99% of cases, a wire fire is a consequence, not a cause.
Electrical wiring in Finnish style - no corrugations
Secondly, the corrugation does little to protect against mechanical damage such as “driving a self-tapping screw into the wire”; a metal hose is not much better. And when building a house, it would be a good idea to make a “map” of where the wires go so that you know where you can drive a self-tapping screw and where you shouldn’t. Damage to a wire by rodents is actually an extremely rare scenario. It’s not worth citing as an example the wiring of a car that was chewed by rats. If you have rats in your house, then believe me, they will be the last to start eating the wiring.
