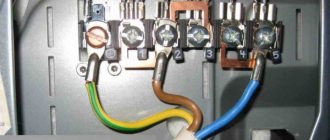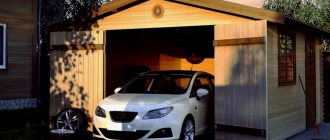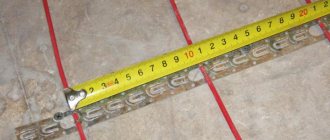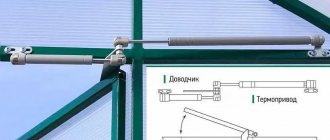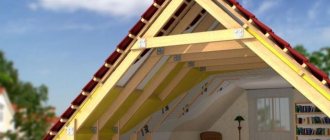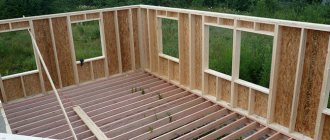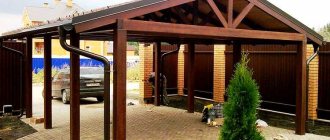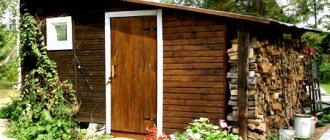During the construction of a house, the highest demands are placed on the appearance of the roof: to protect the walls and under-roof space from moisture and dampness, as well as to give the entire building a flawless and finished look. And for this, the roof must look beautiful from all sides, even from the one that is under the eaves. After all, this is where the gaze is directed when someone stands near the house.
It is for this purpose that there is a lining of roof overhangs made of a variety of materials: vinyl, metal and even wood. Special products for this purpose are called soffits, which also provide ventilation to the entire under-roof space, which is so necessary.
Roof cornice and its purpose
The roof eaves are the part of the roof that protrudes beyond the vertical enclosing structures of the house and protects them from precipitation. In addition, cornices provide natural ventilation of the under-roof space, preventing the accumulation of condensation, the formation of fungus, mold and wetting of the insulation.
Well-equipped roof eaves reliably protect the main structures of the house from moisture
Thus, the role of these small roof elements is very significant. They serve as a guarantee of the longevity of the rafter system and covering material, as well as a comfortable microclimate in the house. And their skillful decoration with beautiful materials gives a complete, attractive appearance to the entire building.
Designing roof overhangs in harmony with the exterior of the house gives a very beautiful result - the house looks elegant and picturesque
Almost any roof, regardless of its configuration, has eaves. The only exceptions may be roofs with parapets equipped on them or structures with a super stylish design, such as canopy roofs.
On roofs in the form of canopies, roof overhangs are not installed, because such a design itself is designed to protect the building from getting wet
Video: what a cornice overhang should look like
Finishing of uncovered elements
The visible end parts of the structure are called "edges". Often the components are included with roofing materials; you do not need to make them yourself.
Overhangs have open areas that need protection and careful design:
- Eaves - rafters, their end part;
- Pediment - lathing, its protruding ends.
Before hemming the cornice, all protruding ends of the rafters and fillets are cut off evenly, maintaining the distance. They are fastened with a strapping board, on top of which the front is nailed. Usually the last fastening element is metal, but it can be wooden, treated with a special protective compound.
A gutter is mounted on the front board along the eaves.
When designing the gable overhang, we align the protruding parts of the sheathing. We nail an end board to the edges and timber of the ridge, which is covered with finishing roofing material at the finish.
Types of roof eaves
The construction of houses has a centuries-old history. At the same time, at all times, each developer not only paid tribute to the fashion trends of a particular era, but also sought to distinguish his housing from the crowd, give it individuality and improve its performance characteristics.
Therefore, there are many varieties of roofing cornices according to the method of their design, but in terms of design there are only two - cornice (horizontal) and pediment. They differ from each other in the technology of arrangement: horizontal (wall) overhangs are formed by the lower part of the slopes based on the rafters, and pediment cornices are formed by the side (inclined) part of the slopes based on the open ends of the sheathing.
According to the method of arrangement, roof overhangs can be wall (eaves) or pediment
There are both types:
- hemmed or not hemmed;
- shortened or box-shaped.
Overhangs hemmed in any way give the roof a beautiful finished look
Here you can add another design option - mixed cornices - when a large roof area has different structures in different places. For example, a simple gable shape plus a hip (half-hip) plus a domed shape, where shortened overhangs are made. Sometimes narrow overhangs are installed over dormer windows in attic structures.
On complex-shaped roofs, mixed eaves are often installed, using shortened overhangs in some places as decorative elements
Shortened eaves throughout the roof are extremely rare. They are more used as a design element, since this configuration is good for builders, but does not fully fulfill its protective functions. Namely: it does not protect (or protects little) the walls of the building, the base and the foundation from moisture.
Cornices with short overhangs look stylish, but they do not fully protect the structure of the house from rain, wind and snow
As for the other types, hemmed cornices are universal for any roofing structure, just like box-shaped ones.
Hemmed cornices give the house a well-groomed and sophisticated look and are suitable for any roof structure
But unlined overhangs are ideal for rough, wide chalet roofs or structures made in the medieval Tudor style. Another option is modern modern roofs, in which the rafter system is not just taken outside the house, but the beautifully processed one is literally put on display.
Unlined eaves are installed on wide, rough roofs, when the rafter system also serves as a decorative part of the house.
Wall overhangs are always the basis for fastening ebbs.
Main types of roof overhangs by arrangement method
Poorly made roof overhangs will nullify all efforts to arrange the roof. In order for the costs of expensive roofing materials to be justified, you need to know how to properly install and process eaves.
Wall (eaves) overhangs
- Flush eaves overhang. That is, the rafter legs are not extended beyond the walls. In this case, install a drain board along the edges of the rafters. It is used to secure gutters and drain water from the roof. This roof arrangement allows you to save on the construction of the rafter system - less lumber is required. However, the walls remain unprotected, so you will have to take care of very good roof ventilation and facade cladding.
Installing flush eaves overhangs emphasizes the strict and clear proportions of the house, but requires good ventilation of the under-roof space and high-quality façade cladding
- An open-type horizontal overhang is a lightweight technology and is often used - the rafter legs extend evenly beyond all the walls. The drainage system is mounted on the sides of the rafters or to their upper edges.
Open-type horizontal roof overhangs are used mainly on wide roofs with a slight slope, while the elements of the rafter system that remain open require high-quality treatment with antiseptics and beautiful design
- Closed roof eaves - the sheathed distance between the walls and the rafters protruding beyond them. The device resembles a box with an empty triangular space inside. Closed cornices look neat and aesthetically pleasing, and cladding chosen harmoniously or in contrast to the facade gives the entire structure a special charm.
Closed wall overhangs are used most often because they hide all elements of the rafter system and thus protect them well
Gable overhangs
Pediment overhangs do not participate in the ventilation of the under-roof space. However, it is important for them to provide reliable protection against moisture penetration and wind blowing through the sheathing boards. Gable overhangs can be protruding or flush, but must be well sealed.
An example of a house roof with wide gable overhangs that reliably protect the facade and basement from excessive atmospheric moisture
Methods for installing gable overhangs are determined by the weight of the roof:
- The basis of the overhangs are only the sheathing boards. This is the most common, but weakest option.
- The basis for fastening is the mauerlat, ridge beams and purlins protruding from the walls to the extent of the overhangs. This design is more rigid and is considered the best for arranging overhangs.
Video: how to make a large gable overhang
Two main methods of filing overhangs
The variety of options for lining roof overhangs is great. This can be done perpendicularly and parallel to the overhang, using whole sheets or individual strips, using various materials and designs for fastening parts. However, in essence there are only two filing technologies.
Eaves hemming directly along the rafters
This is perhaps the easiest. The main thing is that the plane at the lower ends of the rafters is common. This method is suitable primarily for roofs with a small slope, no more than 30 degrees, and a projection of no more than 40 - 50 centimeters. They are hemmed along a sheathing made of boards or bars and screwed to the rafters. Hemming strips can be placed parallel to the wall, along the end of the rafters, or they can be placed perpendicular to the plane of the rafters.
An example of a cornice overhang sheathed along the rafters. Photo: dom.germanovich.com
Binder horizontal
It is indispensable when the roof has a steep slope. At the same time, installation is quick, and material is significantly saved. To work, you need to build a so-called box from beams, attaching it to the wall and to the rafters (top and bottom). So that water that gets onto the overhang can easily drain, the beam located on the rafters must be a centimeter lower than the wall beam. Boards are nailed from the corners of the roof to the corners of the house. When the overhang is more than 45 centimeters, you will need another longitudinal beam in the middle. The remaining longitudinal beams are reinforced with bars, filling them perpendicular to the wall.
An example of installing sheathing under horizontal sheathing of an overhang.
Hemming of the gable overhang - always along the sheathing
In this case, we do not pay attention to the method of filing the eaves overhang. Timber or boards are attached directly to the sheathing. Cladding strips are attached to these beams or boards running along the pediment.
Roof eaves size
It is difficult for non-professional developers to determine the required size of cornices if a house plan has not been drawn up in advance. Too little overhang will cause the walls and foundation to become wet as water pools near the house.
Then, it would seem, the wider the cornice, the drier the walls. But this also has its own nuances - the greater the overhang, the greater the windage, so hurricane winds can undermine the roof. Therefore, you need to look for a middle ground - the optimal size of eaves overhangs for a particular building.
Good eaves overhangs are, in fact, an extension of the roof. Therefore, they are made taking into account the same parameters as when arranging a roof - they take into account the climate of the area, wind and snow loads, the structure of the roof and the house, the type of covering material, multi-layer roofing, etc. Basically you need to focus on:
- Climatic features of a particular region - amount of precipitation throughout the year, wind strength and direction, snow cover. In snowy and mountainous areas, cornice overhangs are made from one to three meters wide. And where hurricane winds prevail, the eaves projections are installed much narrower, but not less than the minimum permissible size - 40–60 cm.
- Roof slope - the steeper the slopes, the wider the eaves overhangs need to be made, which will make it possible to protect the walls and base from splashes of water that will roll off the roof. And, conversely, the flatter the roof, the narrower the eaves overhangs can be, since melt water will flow from such a roof far from the walls of the house.
- Proportions of the building. Incorrectly selected overhang sizes can visually distort the proportions of the house. For example, a flat roof with wide overhangs will make the building squat, and a narrow eaves of a steep roof, on the contrary, will elongate the silhouette of the house.
- Roofing covering. Covering flooring made of seam or bitumen materials requires greater air circulation in the under-roof space. This means that a larger volume of ventilation holes will be needed and, as a result, wider overhangs.
How to extend the eaves on the roof
In most cases, eaves overhangs are mounted on the open parts of the rafter legs. However, the length of the rafters is not always sufficient. Therefore, in case of shortage, they resort to:
- To join the rafters with beams of the same section as the rafter legs. This is the easiest way to get the required overhang length. However, this increases the weight of the frame, which means there will be a much greater load on the walls and foundation. The rafters are spliced using the butt joint method using a special overlay made from scrap boards according to the “oblique cut” scheme, when the touching ends of the boards are cut at a certain angle. Another way is to connect the boards with an overlap of 1 m.
When connecting elements with an overlap, precision cutting is not required, and instead of nails, studs with washers and nuts can be used as fasteners
- To lengthen the rafters with the help of fillies, on which the roof overhang is then installed. The fillies are made from thinner edged boards, making this method cheaper, and the frame is lighter, despite the width of the cornices.
Extension of rafter legs using fillies allows, if necessary, to carry out repairs and replacement of structural parts without dismantling the entire roof
Experienced builders prefer building up rafter legs using fillies, because in this case:
- significant savings on wood are achieved;
- the load on the structural elements of the house is reduced;
- less effort is required to draw the eaves overhang line;
- it simplifies the replacement or repair of the structure in case of damage to any of its elements;
- it becomes possible to decorate the overhangs.
The use of carved fillies for arranging eaves overhangs will give the roof individuality, so such a roof and the house as a whole will not go unnoticed
In addition, if necessary, the fillies can be installed not parallel to the rafters, but slightly horizontally, which will make the slope broken in this place. The result will be a kind of springboard that will throw water away from the walls.
Video: forming a cornice overhang
Materials for filing
When choosing a material for covering an overhang, you need to coordinate it with the style of the house. Agree - lining the roof with white plastic will not look particularly aesthetically pleasing if the house is wooden, and even dark.
Planed board is better, but edged board is also suitable
It is better to take softwood boards with a width of 5 to 25 centimeters and a thickness of 1.7 to 2.2 centimeters. Before installation, treatment with antiseptic, varnish or paint is required. Before work, you need to let the board lie outside under a canopy for a month - otherwise, if it is too dry or wet, it will warp later.
When sheathing the overhang, gaps of a centimeter or one and a half are made between the boards for ventilation. When installing boards perpendicular to the walls, they are fastened on both sides (if the overhang is wide, then in a third place - in the center of the board). If the boards are mounted parallel to the walls, they are secured every meter.
It is inexpensive, from $120 per cubic meter, or from $2.2 per square meter.
Wooden lining
This material is good because it has already been processed (unlike boards), which is why it is in great demand. To cover the overhang, it is necessary to take moisture-resistant lining designed to work in these conditions. Like the board, this material must also be left in the open air for a month before installation. The installation methods are the same as for the board, only there is no need to leave gaps. Instead, they use ready-made ventilation grilles, spaced 1.5 meters apart.
Cost – from $6 per square meter.
Photo: hibara.net
Polyvinyl chloride (PVC) siding
For filing, you need siding that is protected from moisture. Everything you need is included in the kit: these are strips in the shape of the letter “P” for finishing the edge, and corners for fastening the joints of the planks, and grilles for ventilation. Mount the planks perpendicular to the walls, fastening them in two, three or four places. The number of attachment points depends on the width of the overhang. It is not recommended to fasten PVC panels along the roof overhang since it is not as rigid as wooden planks and requires a large number of fastenings and can sag.
Cost – from $4 per square meter.
Corrugated sheet (profiled sheet)
This material is easy to install - after all, it can be laid in large planes and fastened with the same distance as a board. The height of its profile can be from 0.8 to 2 centimeters. When hemming roof overhangs with corrugated sheets, a gap of 0.6 to 1.2 centimeters is left (depending on thermal expansion). Ventilation is done using special grilles.
Cost – from $9 per square meter.
Photo: www.ruspolekb.ru
Sheet metal
This can be galvanized or polymer-coated steel, as well as aluminum or copper. The thickness of the sheets is from 0.6 to 0.8 millimeters, and the length is up to 6 meters. For ventilation, you can either insert ready-made grilles or perforated pieces of sheets. Where the cutting line runs, steel sheets are treated against corrosion (this is not necessary for aluminum and copper). The disadvantage of using such materials is that cutting requires a special tool.
Cost – from $5 per square meter.
Plywood and OSB
For filing overhangs, use brands of materials that are waterproof. These slabs are quite rigid and can be installed in large pieces. To do this, make a box of wooden blocks and screw the slabs to it. They are fastened every 1 - 1.2 meters. For ventilation, ready-made grilles are installed. An overhang made of this material definitely needs to be painted, otherwise it doesn’t look very nice.
Plywood costs about $6.5 per square meter, OSB is about 2 times cheaper.
Roof lining with soffit - fast, simple and reliable
Soffits are strips produced specifically for lining overhangs. They can be made from a variety of materials. In particular, from such materials as PVC, steel, copper, aluminum. Having a large palette of colors and different textures, soffits can be matched to the design of any home.
The kit contains the following main parts:
- Soffit panels;
- frontal strips (otherwise, chamfers);
- J-shaped profiles with grooves;
- finishing strips.
The appearance of the soffit and additional elements may vary depending on the manufacturer and material of manufacture.
Soffit panels can be triple, double and single, solid (for gables) and perforated (for cornices).
It should be noted that lining the roof overhangs with soffit greatly simplifies the work. You don’t need to involve experienced builders for this – you can do it yourself. Cut the planks according to the width of the overhang and secure them perpendicular to the walls on profiles with grooves - that’s the whole installation trick.
PVC strips cost from $4 to $8 per square meter, and fastening strips and chamfers are 5 times cheaper.
Prices for soffits for roofing:
Calculation of roof eaves
The key function of roof overhangs is to protect the walls of a building from water collected on the roof after melting snow and precipitation, as well as falling on the walls during slanting rain. In addition, overhangs also perform a decorative function, but it does not play a special role in determining the size. It is clear that maximum protection will be achieved with the largest possible size of overhangs for a particular structure.
Optimal size
Calculating the roof overhang means finding a compromise between cost and functionality. The optimal size is achieved when the required size is simultaneously sufficient. A decrease in the optimum is fraught with moisture in the walls, base, foundation, rotting of the rafter system and other negatives.
Exceeding the optimal value means an increase in snow and wind loads and higher costs for building materials. Add another factor here - icing. In short, you will need to increase the safety margin of the roof, which, naturally, is associated with additional financial costs.
Therefore, they most often rely on the architectural style of the building, taking into account the parameters listed in the section on the size of the roof eaves. In addition, take into account:
- height of the house - the higher the building, the wider the cornice should be;
- width of the blind area - with a wider and higher-quality blind area, the roof overhangs can be made narrower;
- construction materials (brick, wood, panels). For example, for panel or brick houses, the optimal width of the eaves is up to 55 cm, for wooden buildings - from 55 cm and above.
Architectural style can become the main criterion for choosing the length of overhangs
Regulatory requirements for the size of roof overhangs
Once upon a time, the building regulations (SNiP) prescribed standards for the removal of rafters. According to them, protrusions of at least 60 cm were allowed for low-rise buildings, and with a drainage system it was possible to make a cornice 40 cm wide. These standards were preserved in SNB 3.02.04–03 and are designed for simple structures.
Today, new architectural trends have emerged with more intricate facades and complex roofs, for which standards have not yet been developed. And although many people no longer know the old standards, they maintain the dimensions, mainly relying on common sense.
Many people no longer know about SNiP, but they maintain the dimensions, relying on design features and common sense
According to SNiP II-26–76, the roof overhang made of aluminum and sheet steel must be made of solid plank flooring with a width of at least 70 cm (clause 7.3). In addition, the cornice units for external drainage must be reinforced with two waterproofing layers to a width of 40 cm (clause 2.6).
Therefore, overhangs are needed, and their width should be at least 50 cm. Professional builders, citing practice, believe that making smaller eaves overhangs would be a mistake. And they give two arguments:
- normal overhangs increase the cost of construction by 0.1–0.3%, but it will be the right house, reliable and of good quality;
- Moreover, in the future, additional cladding or insulation may be required, and then the overhangs will be further reduced.
If, according to the design plan, there are no eaves and gable overhangs, then to protect the house from moisture, a roof drain is still made, but it is hidden behind a curtain wall, which is lined with modern moisture-proof materials. In this case, the façade of the building itself protects the walls from excessive moisture.
In the absence of roof overhangs, the problem of protecting walls from moisture is solved differently - there is a drain from the roof, but it is hidden behind a curtain wall, which itself protects the walls from getting wet
Instructions for filing overhangs with soffits
Depending on the manufacturer and the material used to make the soffits and additional elements, the rules for installing soffits may differ. Therefore, always read the manufacturer's instructions. In this case, we will consider lining the roof overhangs using vinyl soffits.
There are several design features for fastening soffit panels:
Most often, soffits are installed horizontally, although in some cases fastening along the rafter legs is also used. For horizontal fastening, a special sheathing is made, how to make it is described above or in the video instructions presented below. Then all the necessary elements are attached to this crate.
1. First, measure the J-profile of the required size; to do this, apply the profile across the overhang and apply a mark.
2. You can cut the profile to size using a grinder; everything is cut quickly, and the cut remains smooth.
3. After this, the profile is attached to the wooden frame using self-tapping screws.
4. After all the profiles are fixed, measure the distance between the two profiles to find out the size of the soffit strip. After this, the soffit strips are cut to the required size.
5. To install the plank, it is first inserted into the wall overhang and then into the eaves overhang and secured with self-tapping screws to the wooden sheathing.
6. If the J-chamfer is not used when hemming, then the frontal part of the overhang is also covered with soffits.
For more information about the installation of sheathing and soffits, see the video below.
User reviews about the installation of roof overhangs
I made mine 70 cm, quite a good size, both in appearance and protection from rain. But if there is good side rain and even a good wind, then even 1.5 m will not help...
Serg_v
https://vashdom.tut.by/forum/index.php?topic=7697.0
In general, such things are linked to the architecture of the building. There are no strict requirements. It is believed that the more, the better - it doesn’t spill on the walls, it looks nicer. In projects I usually make it 60–80 cm (from the wall) with the condition that it does not block the light in the windows (in height) - it does not pour directly onto the base, you can walk around the building. More than 80 cm must be done carefully - there you have to look at the design load. Of course, with an unorganized drainage area, the blind area should be greater than the overhang of the cornice.
ac_52
https://www.mastergrad.com/forums/t22411-karniznyy-sves-doma/
Without extending the mauerlat beyond the pediment for cement-sand tiles, you can make an overhang of 30–40 cm. No, of course, you can do more, but it’s better if the mauerlats are brought out, two rafters are mounted and off you go! Don't forget that tiles have a certain weight!
var
https://vashdom.tut.by/forum/index.php?topic=7697.0
For two-story cottages (from the blind area about 7 meters with a plinth) I do 700. I like this number and that’s it. I wouldn’t do less than 500 for a two-story house. But I dream of making a house with a flat roof on a large projection that shades the windows and with visually powerful wooden braces. I like this exterior and that’s it. But no one orders me anything like that...
Villy-Churak
https://forum.dwg.ru/showthread.php?t=18161
The overhang size is at least 400 mm, so that the walls do not get wet. Series 2.160–9 v.1 Roofs of rural buildings.
project
https://forum.dwg.ru/showthread.php?t=18161
In a one- or two-story brick building, I make a cornice overhang from 3–4 rows of solid bricks with a total overhang of 120–160 mm. The need for an organized drainage system is determined in each specific case. Taking into account the installation of a galvanized apron along the eaves overhang on roofing spikes with a reach of at least 80 mm, the total length of the eaves overhang reaches 200–250 mm.
Undewar
https://forum.dwg.ru/showthread.php?t=18161&page=3
Rather, the architect will set the amount of overhang for you based on his internal creative needs. On the other hand, the amount of overhang will be limited by the strength of the materials used for the load-bearing roof structures.
Forrest_Gump
https://forum.dwg.ru/showthread.php?t=18161
Errors during roofing.
Working with spotlights is a real pleasure for the masters of their craft. The ease of assembly attracts many non-professionals to actively use them. Based on the popular mistakes they make, we will give a number of useful recommendations:
- We follow the installation process and strive for accuracy in design.
- We securely fix the soffit panels. We do not skimp on fasteners. Otherwise, a strong wind will tear down the entire structure;
- We carry out the filing after installing the gutters, after completing the design and insulation of the external walls;
- We use stainless steel fasteners to prevent rust stains from spoiling the aesthetic appearance.
- We observe the technological gap - we fasten the panels with indents.
Thus, when decorating your home or making cosmetic repairs, you need to approach the choice of building material wisely. Do not buy, for example, lining that is too thin or planed boards that do not meet the technical parameters.
In the absence of experience, it is better not to learn from your mistakes yourself, but to involve specialists in your field - builders, architects, designers - in the design process. This is the only way to make your home fashionable, stylish, elegant, and not spoil expensive building material.
Final recommendations
To extend the service life of structures, it is recommended to paint over all open locations of metal fasteners or corresponding holes on steel soffits with special paints that match the main color of the soffits. The filing does not require special care, but a couple of times a year its surfaces are inspected and cleaned with a long-handled brush.
Abrasive or aggressive detergents are not used for these purposes; particularly contaminated areas are washed with water with minor additions of soap or regular washing powder.
Particular attention is paid to lining made of wooden lining or corrugated sheets. In the first case, the protective coating of the overhangs is periodically (once every 2 years or more often under unfavorable conditions) renewed; in the second, the surfaces are inspected to identify pockets of corrosion.
Regardless of the type and material of the overhangs, the operation and condition of the drainage systems are checked simultaneously with their inspection. Now you know how to line roof overhangs.

