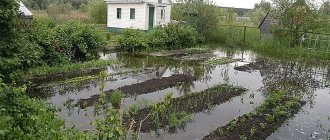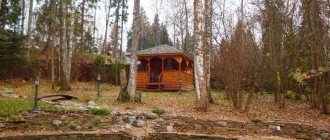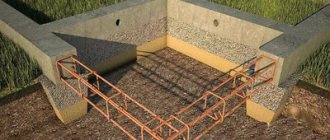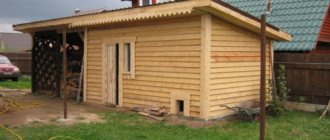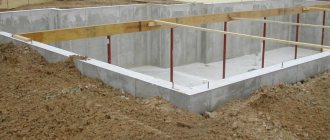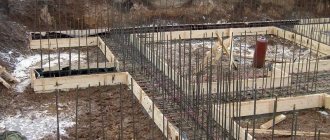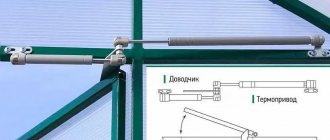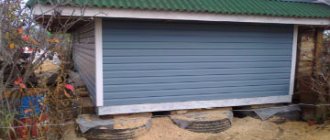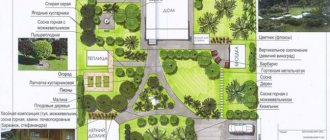- Laws and rules for the location of buildings
- How to take measurements correctly
- Location of the house on the site according to the standards
- Standards for the location of other buildings
- Other requirements and standards for site planning
- Penalties for non-compliance
Before starting active development, each owner needs to study the rules for the location of buildings on a land plot.
This will allow you to subsequently avoid conflicts with neighbors and all kinds of penalties from authorized bodies. Today we will talk about how to properly place structures.
Laws and rules for the location of buildings
To avoid unnecessary questions, we note that the current standards were created taking into account the experience of operating structures and were developed specifically to ensure the safety of health and life. That is, you need to follow the norms not because someone just invented them, this is a real necessity that can save you a lot of nerves, strength and health.
All standards for the location of the house and other structures on the site, which we will talk about, are mandatory or advisory in nature. The first ones must be fulfilled, the second ones - at the request of the owner. The latter include, for example, requirements that were previously in force but were cancelled.
General rules for any foundation
Select a starting point.
The first side of our foundation needs to be tied to some object on our site.
Example.
Let's make sure that our foundation (house) is parallel to one of the sides of the fence. Therefore, we stretch the first string equidistant from this side of the fence to the distance we need.
Construction of a right angle (90⁰). As an example, we will consider a rectangular foundation in which all angles are as close as possible to 90⁰.
There are several ways to do this. We will look at 2 main ones. © www.gvozdem.ru
Method 1. Golden triangle rule
To construct a right angle we will use the Pythagorean theorem.
Formula
In order not to go deep into geometry, let's try to describe it more simply. So that between two segments a
and
b
to make an angle of 90⁰, you need to add the lengths of these segments and derive the root of this sum. The resulting number will be the length of our diagonal connecting our segments. It is very easy to do the calculation using a calculator.
Usually, when marking the foundation, the dimensions of the sides are taken so that when taken from the root, a whole number is obtained. Example: 3x4x5; 6x8x10.
If you have a tape measure, then in general there will be no problems if you take segments that are different from those in common use. For example: 3x3x4.24; 2x2x2.83; 4x6x7.21
If we made measurements in meters, then the values turn out to be very clear: 4m24cm; 2m83cm; 7m21cm.
Calculator
It is also worth noting that measurements can be made in any length measurement system; the main thing is to use the aspect ratio we know: 3x4x5 meters, 3x4x5 centimeters, etc. That is, even if you don’t have a tool for measuring the length, you can take, for example, a rod (the length of the rod does not matter) and measure it with it (3 slats x 4 slats x 5 slats).
Now let's see how to put this into practice.
Location of the house on the site according to the standards
The rules for the location of a residential building on a site are regulated by several documents, namely:
- SP 42.13330.2016;
- SP 53.13330.2011;
- SP 30-102-99;
- PZZ of local government.
In accordance with these documents, the house must be located in accordance with the following requirements:
- at least 3 meters from the neighbors’ fence;
- at least 5 meters from the red line of the street;
- at least 3 meters from the red line of passages.
The roof of the building must be built in such a way as to completely prevent water from draining or snow falling onto the territory of neighbors.
When placing a building, it is also necessary to comply with existing fire safety distances.
How to fix errors
If a discrepancy between the lengths of the diagonals is detected, the foundation markings need to be adjusted. In this situation, the rectangle or square does not have all right angles and is usually similar in shape to a parallelepiped.
If the deviation is noticeable, check the angles. If the angles deviate, firstly, the angles are re-measured, pegs are driven in and the cords are pulled. Secondly, the location of the cords marking the position of the parallel wall is adjusted. Check the diagonals. As a rule, the old markup is removed.
Standards for the location of other buildings
The standards regulate not only the location of residential properties, but also the placement of buildings for other purposes on the site.
Bath
This is a building for economic purposes, the placement of which has the following requirements:
- at least 5 meters to the red line of the road;
- at least 1 meter from the neighbors’ territory;
- at least 6 meters from the windows of neighbors’ residential buildings.
The recommended distance from the bathhouse to a residential building on the same site is 8 meters.
Garage
Standards for garage location on the site:
- at least 1 meter from neighbors’ territory;
- at least 6 meters from the windows of neighbors’ residential buildings;
- compliance with fire safety requirements.
Upon receipt of approval, an exit from the garage can be created at the border of the site.
Well
In accordance with current regulations, the well must be located on the site so that it:
- stood no less than 4 meters from the neighbors’ fence;
- located away from large trees;
- was located no less than 15 meters from outbuildings;
- was at least 30 meters from the septic tank;
- was located no closer than 300 meters to major railways and highways.
Other buildings
Almost any structures placed on the site must comply with current regulations. Let's look at the most common cases:
Boiler room
Since the boiler room is an object of increased fire danger, its placement on the site, including its location to other structures, must be coordinated with the responsible services.
In this case, a fire extinguisher, sand and other essential tools necessary to fight fires should be located nearby.
Greenhouses, chicken coops and other outbuildings
Sheds must be placed on the site in accordance with the following standards:
- the distance to the fence is at least 1 meter;
- the distance to residential buildings is at least 3 meters.
Facilities for keeping animals are located at a distance from cellars and composting facilities - no closer than 4 meters.
The only exception is the dog house. It can be placed at a distance of 1 meter from any structure.
Distances from boundary
In accordance with the current standards for the location of objects on the individual housing construction site, the distance from the boundary to the objects should be:
- 3 meters - for residential buildings;
- 4 meters - for sheds and animal housing facilities;
- 1 meter - for a garage;
- 2.5 meters - for baths and toilets;
- 4 meters - for large trees;
- 2 meters - for medium trees;
- 1 meter - for bushes.
Golden triangle rule
Marking the foundation for a house can be done using the “Egyptian triangle”. It has sides whose lengths are 3, 4, 5. These can be meters, centimeters. To assemble this tool you will need slats made of wood or metal. After assembly, a right triangle will be obtained. This tool is used to determine right angles and direction of walls. But such a triangle will be quite large in size, this determines the difficulties in assembling it and it will not be very convenient to work with.
Other requirements and standards for site planning
In addition, when determining the permitted location of buildings on a site in 2022, existing sanitary, fire and environmental standards must be taken into account.
Sanitary
These are standards designed to protect the health and lives of people, so they cannot be neglected. In accordance with them it is necessary:
- keep the house and cellar 12 meters away from animal sheds and outdoor toilets;
- ensure a distance of 8 meters or more between the house/cellar and the bathhouse;
- maintain at least 8 meters between the well on one side and the septic tank, toilet or compost heap on the other.
The same standards apply to residential buildings in neighboring areas.
Fire protection
According to the current requirements in Russia, the distance between buildings within the site must correspond to the following table:
You need to work with the table as follows: let’s say you need to calculate the distance between your concrete house and your neighbor’s wooden one. You need to find the intersection between A (non-combustible building) and B (combustible) - 10 meters.
Environmental
Their main purpose is to preserve nature. According to them:
- the building boundary must begin at a distance of at least 15 meters from the forest boundaries;
- It is prohibited to fence off areas for the beach or walkways on the coastline.
Materials and tools
You will probably need the following materials to mark the foundation:
- pegs or pieces of reinforcement of sufficient length. You can use U-shaped structures made of reinforcement or wood;
- cord;
- boards;
- sledgehammer (or ax) for driving in pegs, hammer, nails;
- a long steel tape measure, or even better, a laser tape measure;
- large square;
- level or water level.
The cord is tied to a peg
Penalties for non-compliance
Current legislation provides for penalties for owners who do not comply with these norms and requirements. If they are ignored, penalties may be applied to the person:
- administrative responsibility;
- fines;
- mandatory demolition of structures that do not meet the standards.
Compliance with the rules is not just an obligation, it is an opportunity to develop a site comfortably and safely. Regulations are created to protect people from many problems. By ignoring the rules, you endanger yourself and your loved ones.
The Render House company is engaged in the construction of turnkey cottages in compliance with all norms and requirements. To get advice and choose a project, call the phone number in the site header.
Marking for the foundation of the house
Marking for a columnar foundation
We make a two-tier cast-off. The lower tier is the level of the pillars.
The upper tier of cast-off is the level of the grillage.
For detailed instructions, read the article: Marking for a columnar foundation with a grillage
Marking for strip foundation
Create a rectangle for the outer contour using the so-called Pythagoras. Then we retreat by an amount equal to the width of the tape and make an internal contour.
Marking for slab foundation
The easiest way to mark. We build a rectangle according to the dimensions of the foundation using the Pythagorean theorem to find the right angle. © www.gvozdem.ru
Basic calculation parameters
When creating a drawing of the foundation of a house, it is necessary to use the results of calculations made when designing the foundations. In particular, it is necessary to take into account:
- total weight of the house under construction;
- an increase in the load on the house during its operation, for example, the construction of a second floor;
- groundwater level;
- type of soil on the land plot.
These data take into account not only the geometric dimensions of the foundation, but the materials that will be used in its construction (grade of concrete, size of reinforcement, etc.). In addition, the designer will determine the type of hydraulic and thermal insulation. When building a foundation on land with high groundwater, it is necessary to design a drainage system that will drain excess water from the foundation structure, thereby extending its service life.
Ideally, the design of foundations for buildings and structures should be carried out by a company that has experience in such foundation design work. When designing building foundations yourself, it is advisable to use current guidelines and instructions for foundation design.
Internal boundaries
You should start marking the internal contour only after completing the external contour marking. According to experts, the optimal foundation thickness is at least 40 centimeters. The thickness is measured from the outer boundaries, the inner boundaries are fixed with a peg.
- If the structure has internal load-bearing walls, external and internal markings are made in a similar way.
In order to reduce the pressure on the ground when marking each existing corner, you need to check the equality of the diagonals of the square. Digging a trench along the border line - With other, more complex foundation shapes (L-shaped), each niche and plane must be checked separately for the correspondence of the diagonals and the correctness of the angles. For a different building layout, when the walls are not placed at right angles, you should mark the outline of the building and add or subtract a right triangle (the designation is necessary for further marking and fencing).
The final step is to draw internal boundaries.
The last step is drawing out the borders. In this case, all calculated data for the future construction are marked on the surface of the site. Before fencing, the top soil layer is removed.
- The fencing is carried out with wooden slats; they are mounted into the ground along the width at a distance of one and a half, two meters from the corner. When the cord is pulled, the resulting enclosure forms a contour of planes; one plane should cover several columns.
- The planks must be nailed to the same level. The length of the base of the structure depends on the height of the cast-off. The correct enclosure is of the same size, taking into account the slope and topography of the surface, since the height of the foundation is measured from the base in the depth of the trench to the enclosure.
- The basic order of markings is the same for many foundations, regardless of the size of the trench or the design of the foundation.
By following the instructions, it is quite possible to mount the markings yourself.
How to choose a site for construction
This section will be needed by those people who are planning to purchase a plot. If you are already the happy owner of a certain number of acres of land, then you can safely start reading the next chapter.
So, when purchasing a plot of land for individual construction, it is advisable to take into account the following important factors:
- The intended purpose of the land where you intend to build a house.
- Type of soil on the site.
- Condition of groundwater.
- Ecological situation in the area.
- Availability of necessary communications (electricity, gas, water supply).
In order to determine the type of soil, it is better to turn to professionals. Geological analysis will be very useful. It will protect you from serious troubles such as:
- unsuitability of the soil for growing vegetables and fruits on the site;
- high groundwater level;
- swampy area.
An excessively low price for a plot should alert you. In this case, the risk of fraud or the presence of poor-quality soil in the area greatly increases.
What are we going to build?
All obstacles are behind you and you want to build your own and best home. The first thing you need to decide is how you see your future home.
What sizes will be optimal for your family - it’s better to ask the people who are developing the projects. Today you can actually buy a ready-made project for a country cottage or mansion to suit every taste.
Ask a Question
The only thing that is advisable to consider before deciding on a project is whether the size of the plot matches the dimensions of the house. The ideal proportion is 10 to 1. That is, if your plot has an area of 10 acres, then the area of the house should be approximately 100 square meters. Other options have the right to life, but a significant increase or decrease in the proportion will, first of all, affect the decrease in the value of your site in the future.
Where will we build
We’ve decided on the size, now it’s time to think about where to place the future home. There are several simple recommendations on this matter:
- Distance from neighboring houses and fences. It must be more than 3 meters. It would be very good to increase it to 9-10 meters. Although there are also options when the distance to the neighboring plot from the wall of the house is only 1 meter. This factor can also be greatly influenced by relationships with neighbors.
- Choose a place on a hill. Or at least on a slope. Placing a home in a low-lying area often leads to flooding problems. If you decide on this option, then special attention should be paid to laying a deep foundation and ensuring high-quality storm drainage, which will entail additional costs.
- Direction according to the cardinal points. Remember that the north side of the house always provides shade. Therefore, beds and fruit trees should be located at an appropriate distance. And it is better for the bedroom windows to face south or east.
- Closer or further from the road. The deep location of the house muffles street noise, but leads to increased costs for arranging the access road.
How will we build
Building a house is a long-term process. At the same time, you should remember that you will definitely need:
- electricity;
- water.
Without electricity, tools and equipment cannot be used. Therefore you can:
- negotiate with neighbors, if any;
- connect to the nearest power line with the permission of the relevant authority.
It is easier to solve the water problem if there is a water supply near the site, for example, from the same neighbors. Otherwise, you will have to arrange for her to be picked up.
The importance of access roads also needs to be considered. Otherwise, in the event of heavy rains, you risk being left without the necessary materials.
Types of designs
As you know, the foundation is the foundation of every house. Depending on the type and composition of the soil and its application, several types are distinguished. Its main task is to transfer the weight of the house to the ground.
What should be done first during construction:
- Conduct a soil analysis.
- Make a quality layout. How to mark the area for the foundation, features of the work and calculations - this is the first and most important stage of the work.
- Make waterproofing using columnar or pile foundations
- Purchase quality materials.

