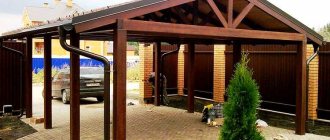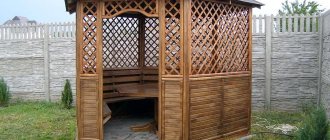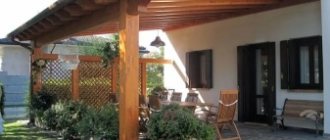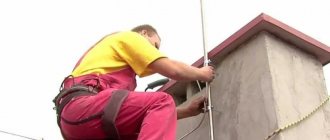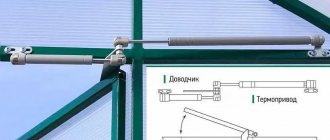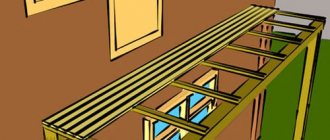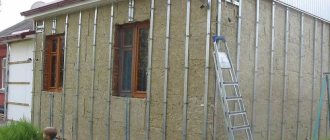Rafters perform a number of significant roofing functions. They set the configuration of the future roof, absorb atmospheric loads, and hold the roofing material. Among the rafter's duties are the formation of smooth planes for laying the covering and providing space for the components of the roofing pie.
In order for such a valuable part of the roof to flawlessly cope with the listed tasks, you need information about the rules and principles of its design. The information is useful both for those who are constructing a gable roof truss system with their own hands, and for those who decide to resort to the services of a hired team of builders.
Do-it-yourself gable roof installation
Building a country house involves considerable expenses. Therefore, many people are looking for options to reduce the cost of this process through the use of modern materials and technologies. Currently, frame buildings with gable roofs have become very popular. This happens largely for the reason that even a person with minimal knowledge of construction can carry out such a design with appropriate preliminary preparation.
A gable roof is formed by triangular trusses connected to each other by a longitudinal upper beam (ridge girder) and sheathing
However, constructing a roof is a crucial moment that requires serious consideration. You need to calculate:
- correct angle of inclination;
- rafter length;
- the distance between them;
- methods of connecting various parts to each other.
Without experience in performing such work, you should not take on complex structures, but you can easily build a small house with a simple gable roof with your own hands.
Design features of gable roofs
Such a roof consists of two inclined planes located at a certain angle. Along the end walls there are pediments, which are a vertical continuation of the walls. In shape they are isosceles or arbitrary triangles if the slopes are arranged at different angles to the horizontal. In the case of a gable sloping roof, the gables are shaped like trapezoids.
When building a roof, a rafter system is created, which is the supporting element of the roofing pie. The rafter system can be made in the form of hanging rafters if there are no permanent partitions inside the building box. If they are available, a deck frame is installed when the span is supported by three or more points.
Depending on the configuration of the building, a gable roof can be erected according to different schemes
Design and calculation of a gable roof
If you decide to build a roof yourself, you need to perform quite a lot of calculations. To simplify the task, there are special calculator programs on the Internet. Given your initial data, they will produce the result in the form of a layout of all elements and a list (specification) of the main building materials.
To calculate the roof yourself, you will need the following information:
- house dimensions - width and length;
- roof height and overhang size (minimum 40 cm);
- standard rafter section is 50x150 mm with a span of up to 5 m with additional supports;
- with a span of more than 5 m, as well as a pitch of 1 m or a small angle of inclination, the cross-section of the rafters must be at least 50x200 mm;
- the rafter spacing for flat roofs is 60-80 cm, average slope 100 cm, for steep roofs - 100-140 cm, also depends on the presence of insulation;
- lathing made of boards 25x100 or 30x100 mm;
- the distance between the slats is taken depending on the roofing material, for example for metal tiles it is 250 mm (clean);
- Mauerlat - board 50x150 mm or timber 150x150 mm;
- number of sheets of coating - first make an approximate layout taking into account the working width of the material.
If it is planned to install waterproofing, insulation and counter battens, they must also be included in the calculations. For the climatic conditions of Russia, the recommended thermal insulation thickness is 100-200 mm.
Next, a diagram (drawing) of the building’s facade with dimensions, a roof plan, and the layout of the rafter system elements is drawn. Now you can calculate how much and what kind of lumber is required, as well as sheets of covering, insulation, vapor and waterproofing (you need to take into account the overlap).
Upon completion, the number of fasteners, linings, antiseptics, etc. is determined. Enter all results into a table. It is recommended to buy materials with a margin of 10-15%. It is better to order the calculation of the hanging system (trusses) from specialists.
How to make a gable roof yourself
Depending on the design of the rafter system, its main elements may be different, but the main details are present in all options:
- The rafters are the main load-bearing element of the structure onto which the roofing material is mounted through the sheathing.
- The ridge girder, also called the center beam, combines all the rafter legs into a single whole and evenly distributes the load on the mauerlat.
- Rack - used in deck structures as additional support for a permanent internal partition.
- The bench is a horizontal beam on which the racks rest, serving to evenly distribute the loads on the mauerlat.
- Mauerlat is a support beam between the walls and the upper structure of the building, intended for fastening rafters.
- Sheathing is a flooring made of boards 25 millimeters thick for attaching the finishing roof covering.
Regardless of the type of rafter system, it always contains several basic elements
Roof design
In the process of designing a rafter system, it is necessary to optimally place all frame elements to ensure uniform roof load over its entire area. The main types of load are:
- Snow - occurs under the influence of a layer of snow that lingers on the roof. At high rates for the construction region, the angle of inclination of the roof is increased so that the snow falls off as it accumulates.
- Wind - associated with the force of the wind. In open, windy places it is higher. A means of counteracting wind loads is to reduce the angle of the roof.
Thus, it is necessary to find the optimal combination of these indicators with simultaneous exposure to wind and snow. Data on specific loads for the construction region can be found on the Internet.
Gable roofs with a simple design give the house an elegant and festive look.
Photo gallery: projects of houses with gable roofs
The gable roof allows you to arrange a small attic room on the second floor
The angle of inclination of the gable roof is selected based on the intensity of the winds and the average snow load in the construction area
Despite the simplicity of the design, a gable roof can be a central element of the overall design of the building
Roof slope angles do not have to be the same
Calculation of gable roof parameters
Determining the main characteristics of the roof is necessary already at the foundation design stage to calculate the impact of the total weight of the building on the supporting foundation.
Area calculation
With a symmetrical gable roof, it is enough to determine the area of one slope and double the result.
The height of the roof depends on the selected slope angle. Usually it is in the range of 30–45 degrees. In the first case, the height will be half the distance from the projection of the ridge to the axis of the Mauerlat. Using the Pythagorean theorem and carrying out calculations, we find that the length of the slope for a building 10x9 m will be equal to 5.05 meters. The area of the slope is defined as 5.05 x 10 = 50.5 square meters. And the total roof area will be 50.5 x 2 = 101 m2.
In cases where a gable roof has an unbalanced roof, i.e. the ridge axis is shifted from the building axis, the area of each slope separately is calculated using the same method and the results are summed up.
However, this calculation does not take into account the area of the roof overhangs. They are usually 0.5–0.6 meters. For one slope, the overhang area will be 0.5 x 5.05 x 2 + 0.5 x 10 = 4.1 + 5 = 9.1 m2.
The total roof area will be 101 + 9.1 x 2 = 119.2 m2.
Most calculations of rafters are made according to the Pythagorean theorem, reducing the structure to a set of rigid figures - triangles
Calculation of rafter cross-section
The cross-sectional size of the rafters depends on several factors:
- the magnitude of the load on them;
- type of materials used for rafters: logs, timber - homogeneous or glued;
- rafter leg lengths;
- wood species;
- distances between the axes of the rafter legs.
All these parameters have been calculated for a long time, and to determine the cross-section of the rafter legs, you can use the data below.
Table: rafter section size
| Length of rafter legs (m) | Rafter pitch (cm) | Section size of rafter legs (mm) |
| Until 3 | 120 | 80x100 |
| Until 3 | 180 | 90x100 |
| Up to 4 | 100 | 80x160 |
| Up to 4 | 140 | 80x180 |
| Up to 4 | 180 | 90x180 |
| Until 6 | 100 | 80x200 |
| Until 6 | 140 | 100x200 |
As the installation pitch of the rafters increases, the load on each of them increases, which leads to the need to increase the cross-section.
Common dimensions of the main parts of the rafter system:
- Mauerlat - the cross-section can be 100x100, 100x150, 150x50 millimeters;
The Mauerlat is used to attach the rafter legs to the wall of the building - rafter leg and tie - 100x100 or 100x200 millimeters, but sizes 50x100 and 50x150 are often used, depending on the parameters of the structure and roof;
- purlins and struts - 50x150 or 50x200 millimeters depending on the selected leg width;
- racks - 100x100 or 100x150;
- bench - the same dimensions depending on the parameters of the rack;
- sheathing boards - 25x100 or 25x150 millimeters, depending on the characteristics of the roofing finish.
Determining the angle of inclination
The angle of inclination of the roof slope is determined by the requirements of its finishing coating:
- For roofing made of soft materials it should be in the range of 5–20°.
- It is preferable to use materials such as corrugated sheets, slate, metal tiles or ondulin on slopes of 20–45°.
Corrugated roofing requires a roof slope greater than 20 degrees
One of the reasons for reducing the angle of inclination is the desire to make the attic or attic space as large as possible. This intention is also the reason for installing a sloping roof.
Calculation of the distance between rafters
This parameter depends on the type of finishing coating, or rather, its weight. For the heaviest material, the distance should be minimal, from 80 centimeters. In the case of using a soft roof that is light in weight, the distance can be increased to 150 centimeters. The number of rafters and translations is calculated as follows:
- The length of the building (10 meters) must be divided by the distance between the rafters, presumably 120 centimeters: 1000 / 120 = 8.3 (pieces). We add 1 to the result obtained, it turns out 9.3.
- Since the number of rafters cannot be fractional, the result is rounded to the nearest whole number - 9.
- The distance between the rafters is finally set: 1000 / 9 = 111 centimeters.
With this distance, all rafters will be equidistant, and the load from the roof will be distributed evenly.
The length of the rafters is calculated using the Pythagorean theorem, as already shown above.
Ridge knot
The roof ridge experiences a lot of pressure from the entire rafter system; roofers create a ridge assembly in five ways:
1. Butt 2. On a beam 3. Overlapped 4. In a groove 5. In half a tree
Butt-butt
To create a ridge unit by connecting opposite rafters end-to-end, do the following: 1. A right-angled triangle is sawn off from the upper end of each rafter leg. The cuts must be the same. Otherwise, the ends of the rafters will not be able to be brought close to each other. 2. Nails are driven into the connected ends of the rafter legs at an angle. If you do this horizontally, they won't be able to fit through both pieces of wood.
3. The created ridge assembly is reinforced on both sides with metal plates. Self-tapping screws are screwed into the rafters through the holes in these fasteners.
On the beam
When attaching rafters to a beam, or rather, to a special ridge purlin, they act in a special way: 1. The ends of opposite rafter legs are cut at the same angle. 2. The pointed ends of the rafters are placed against the ridge beam and secured to it with metal corners or nails. When the rafters are connected to the beam, the ridge is not pointed, but flat.
overlap
If you make a ridge knot by fastening the rafters together with an overlap, you will need to perform several simple tasks: 1. Connect the ends of the rafter legs so that they intersect each other. 2. Secure the overlap with a metal washer or bolt and nut.
3. Strengthen the fastening by squeezing out a little rubber seal around the bolt.
Into the groove
To connect the rafters into a groove, several carpentry actions are performed: 1. A cut is created in one rafter leg, and a tenon in the other. 2. The rafters are joined to each other by inserting the tooth into the notch. 3. The connection between the two frame elements is strengthened with a wooden dowel or nail.
Half a tree
Having chosen the method of connecting the rafters in half a tree, do the following: 1. At the ends of the opposite rafters, create two identical recesses, the depth of which is equal to half the thickness of the board used.
2. The ends of the rafter legs are connected like elements of a construction set. 3. The tongue-and-groove fastening is reinforced with two nails or a wooden dowel.
Do-it-yourself gable roof installation
Work on the installation of the rafter system begins with the installation of the Mauerlat.
Mounting the load-bearing device on the wall
Mauerlat is made from high-strength wood - oak, larch, etc. If such materials are not available, pine can be used.
The timber comes in standard lengths - 4 or 6 meters. Therefore, connecting several parts along the length is inevitable. It is made with cutting of the connected ends “half-tree”, for example, for a beam with a cross-section of 150x150 millimeters, a sample of size 75x150 with a length of 300 mm is made. The ends are overlapped. Fastening is carried out with two or four M12 or M14 screws with the installation of large diameter washers. Using the same principle, the beams are connected at the corners. The finished structure is a regular rectangle, which is installed on the upper plane of the wall along the perimeter.
Two beams are spliced using a sample of wood on each of them. They are then bolted together
The technology for installing the Mauerlat provides for its placement strictly along the axis of the wall or offset in any direction. In this case, you cannot place the support beam closer than 5 centimeters from the edge. To increase the service life of the Mauerlat, it should be installed with waterproofing along the wall surface. Most often, roofing felt is used for this.
Methods for attaching the Mauerlat to the wall
- Installation on anchor bolts. An ideal option for monolithic walls. Threaded rods are embedded in the wall when it is cast.
- Wood dowels. They are nailed into a drilled hole. For this type of fixation, additional metal fasteners are used.
- Forged staples. They are used with pre-installed wood embedded parts.
- Stud or fittings. The pins are walled up during the laying of the wall and are removed through the support beam along the drilled holes. The diameter of the fasteners should be 12–14 millimeters, the protrusion above the surface of the beam should be 10–14 centimeters.
- Steel wire. A bundle of two or four wire strands is installed when laying the wall 2-3 rows before its end. The Mauerlat is tightened using a crowbar. Often used as an additional fastening of the support beam.
- When installing a reinforcing belt, fastening with studs or anchor bolts is also used.
The mounting locations should be approximately halfway between the rafter legs.
Video: installing a Mauerlat on an armored belt
Photo gallery: methods of mounting the Mauerlat on the wall
The studs are embedded in the wall while it is being poured, then the Mauerlat is put on them and secured with bolts
The wire is also installed at the wall laying stage
The Mauerlat can be fastened using wire ties passed through holes in the beam
Wooden plugs are inserted into the gaps between the wall blocks, into which brackets are then secured
Installation of rafters for the attic
The attic of a gable roof has the simplest hanging system.
For the attic floor, it is advisable to make ready-made trusses on the ground, and then lift them to the roof, after installing the Mauerlat.
Trusses consist of rafter legs, firmly secured with a tie at the lower base. You can additionally use struts or headstocks.
Securing the tie rods to the rafters is of great importance. It is recommended to install the tie rods so that their beams are located half a meter behind the wall line, then there will be no need to additionally install an overhang.
You can read how to make rafters yourself here.
The trusses are secured using upper and lower purlins.
Rafter system for the attic
Types of rafter systems and their installation
The choice of roof truss design is determined by the configuration of the building. If there are no internal capital partitions, a hanging rafter system is constructed.
If there are permanent partitions, it is necessary to use a floor installation scheme.
Manufacturing of rafter pairs
This is the name of a pair of rafter legs connected into an arch with the installation of a spacer element in the form of a tie for a hanging system or a crossbar for a decking system.
Installation of rafter pairs is carried out in three ways:
- Assembly is done at the top after installing the translations. They are covered with plank flooring nailed down.
- The formation of rafter pairs is carried out on the ground in the immediate vicinity of the house. Only blanks that represent a rigid triangular structure are assembled. Lifting of products is carried out when the rafter pairs are ready for the entire system. For this purpose, it is possible to use lifting devices in the form of a manual or drive winch, which represents certain inconveniences and additional costs. On the other hand, assembly on the ground is much easier and more accurate.
- The roof is assembled directly at the installation site in detail.
In any option, the rafter legs are mounted according to the template, which is the first truss. For higher assembly accuracy, it is advisable to fix the parts of the next pair to the previous pair with clamps.
When assembling rafter systems on the ground, all structures are made according to a template, which is the first manufactured truss. This makes the installation more accurate
Procedure for installing the rafter system
Prefabricated roofing elements are installed in the following sequence:
- First of all, you need to install the front rafter pairs and secure them with temporary fasteners. The most important point is verticality, which is checked with a plumb line. This installation procedure is possible when all rafter pairs are at the top.
Front rafter structures are installed first - A construction cord must be pulled between the opposite front structures to control the coincidence of the supporting surfaces of subsequent rafter pairs.
- Next, trusses are installed alternately, one on each side. Each arch is carefully installed in its place, its location in space is verified in all planes, and then standard connections are installed with the previous rafter pair.
Intermediate trusses are mounted one on each side and connected with standard jumpers to previously installed structures - After installing the last arch in the middle of the roof, you need to install all the connections according to the project and attach the ridge beam.
- It is recommended to connect parts using metal plates - flat and in the form of corners. It is better to connect the most loaded units with bolts, the rest with self-tapping screws. Nails are used only for initial fixation during installation.
The rafter legs are attached to each other and to the Mauerlat using metal corners
Fastening rafter system parts
To reliably connect the elements of the roof frame, various auxiliary elements are used, made of galvanized steel up to 1.5 millimeters thick.
The use of additional fasteners ensures a strong assembly of the rafter system
When assembling using additional connectors, labor productivity increases and the strength characteristics of the structure increase.
Special fastening devices are used to connect roofing elements of wooden buildings. Thus, the upper joint of the rafters is often connected using a hinge. This is due to frequent movements of the building, including seasonal ones.
The hinged connection allows you to avoid large stresses at the junction of the rafters during seasonal movements of the log house
For the same purpose, sliding fastenings are used on houses made of this material.
A reliable sliding connection of the rafters with the Mauerlat relieves this unit from stress during deformations of the structure
Video: quick production of rafters
https://youtube.com/watch?v=Sgqey_eGAaA
Roof insulation
Before installing the sheathing, the roof is insulated. For this:
- The internal sheathing is filled from the attic or attic side.
- The vapor barrier film is stretched.
- Insulation is being installed.
- A moisture-proof film or membrane with one-sided permeability is laid.
Thus, in addition to insulation, a ventilation system for the under-roof space is created. It starts working after installing the coating.
It is more convenient to lay the insulation layer on the outside on the internal sheathing with a vapor barrier coating
In certain conditions, roof insulation can be done from the inside; this is not so convenient, but you can safely work in any weather conditions. The formation of the roofing pie is done in the reverse order. Each layer of insulation as it is laid must be strengthened in the openings between the rafters.
The use of layered rafters
If the building is provided with an internal main wall, then a layered rafter system is most often used as a supporting structure during the construction of the roof. Its key difference from the design of hanging rafters is the presence of an additional internal element resting on a load-bearing internal wall or column. In this regard, the load is transferred exclusively through bending. The advantage of layered rafters is that the entire structure is lighter and less timber is required for its construction.
In some cases, when a common roof is installed over several spans, the simultaneous use of both hanging and layered rafters is practiced. In the part of the building where there are no internal supports, a hanging system is used, and in the part where they are available, a layered system is used.
Creating a frame pediment
Before you begin decorating the gable, you need to arrange the sheathing and lay the finishing roof covering.
When forming the sheathing, the type of future roofing is taken into account. It is made from edged boards 25 millimeters thick. Lathing happens:
- Solid - boards are packed at a distance of 2–4 centimeters from one another. Used when using tiles or soft roofing.
- Sparse - the distance between the boards is 15–25 centimeters. This sheathing is installed under metal tiles, corrugated sheets, slate and other similar materials.
- Rare - the distance between the boards is from 0.6 to 1.2 meters. Used when the length of the covering sheets is equal to the length of the slope with an overhang. This coating is made only to order.
The sheathing should be brought out beyond the gable rafters to create an overhang.
A frame is mounted on the front trusses for fastening the front finishing material
Roofing installation
Before laying the sheathing, the roof is insulated and a moisture-proof layer is laid. Further:
- The roof covering is being laid. The installation sequence is from bottom to top in order. The straightness of the first row is controlled by a stretched cord.
- Roofing sheets are fastened with self-tapping screws using shock-absorbing gaskets.
When installing the final roof covering, you cannot skimp on fasteners; the protective layer must be durable and able to withstand wind and snow loads.
Sheets of metal tiles are laid from bottom to top, starting from the corner of the roof
Installation of gables
The sheathing of frame gables is done based on the characteristics of the material intended for the front finishing. The following products can be used for this:
- Lining.
- Block house.
After finishing with a block house, the house becomes like a log house made of rounded logs - Board materials such as waterproof plywood, OSB, flat slate, cement-bonded particle board, etc.
- Vinyl or metal siding, as well as other finishing materials.
After installing the sheathing, it is necessary to lay a moisture barrier made of polyethylene film 200 microns thick. It can be secured with construction staples. This work is done outside. Using the film, you can sheathe the outer surface with the selected finishing material.
The gables must be insulated with roll or tile insulation. The thickness of the protective layer must be at least 10 cm, and for areas with cold climates - at least 15 cm. An internal moisture-proof layer of film is stretched over the insulation.
A lathing for the front finishing is placed on top of it, for which bars measuring 50x50 millimeters are used. The entire building is finished at the same time, after the roof is insulated.
During the process of facing the pediment, windows are installed, if they are provided for in the project, and in some cases, doors.
The pediment of a wooden house with a gable roof is most often finished with clapboard
Video description
Video about another interesting and reliable method of joining rafter beams “into a lock”:
When creating a hanging rafter system, you often have to join the bases of the beams and the tie together. Typically, a frontal notch with a single or double tooth is used for such a connection. Butt mounting can also be used. The raised tie is applied end-to-end to the rafters and then secured with bolts.
As already mentioned, the rafters are connected to the Mauerlat in a movable or rigid way. The first option is made using sliding metal plates and flat hooks, which allows for slight displacement of the beams. For rigid fastening, a tooth cut or fastening with a support bar is used.
Decoration of overhangs
Roof overhangs, both gable and eaves, in addition to a purely decorative function, are intended to protect walls and foundations from water or snow. Their sizes are usually 50–60 centimeters. The design of overhangs is made using various materials:
- planed board, installed end-to-end or overlapped;
- tongue and groove lining;
- block house lining;
- sheet plastic;
- sheet profiled or smooth metal;
- finished products made of metal or plastic - soffits.
There are several ways to install overhangs:
- Along the rafters. In this case, the lining of the space under the roof on the overhang is carried out with fastening directly to the projections of the beams.
Hemming along the rafters is done along the lower edge of the rafter leg - Along the rafters inside. Planks are attached to the rafter leg, to which the board is hemmed. The lower part of the rafter remains open, and the opening under the roof is closed.
When hemming the rafters from the inside, the rafter beams remain open - In the box For this method, a plank is installed from the end of the rafter perpendicular to the wall. The second plank is installed on the wall and attached to the rafter. Sometimes a jib is installed between them. The hemming is done to these planks.
To frame the box, it is necessary to make a frame from mutually perpendicular bars
Ventilation holes must be made along the hem. They can be of any size, but large ones must be covered with a fine-mesh mesh made of any material. This allows you to avoid birds and harmful insects from entering the under-roof space. Soffits are sold with ready-made ventilation grilles.
Ventilation is installed only on eaves overhangs; it is not needed for gable overhangs.
When finishing with soffits, there is no need to drill ventilation holes - they are already made at the factory
System for houses with two internal load-bearing walls
If the house has two load-bearing walls, install two rafter beams, which are located above each of the walls. Beams are laid on the intermediate load-bearing walls; the load from the rafter beams is transferred to the beads through the racks.
Systems with rafter beams
In these systems, a ridge run is not installed: it provides expansion forces. The rafters in the upper part are connected to one another (cut and joined without gaps), the joints are reinforced with steel or wooden plates, which are nailed.
In the upper non-thrust system, the pushing force is neutralized by the tightening. Please note that the tightening is placed under the purlin. Then it works effectively (top diagram in the figure). Stability can be provided by racks, or joints - beams installed diagonally. In the spacer system (in the picture it is below) the crossbar is a crossbar. It is installed above the purlin.
There is a version of the system with racks, but without rafter beams. Then a stand is nailed to each rafter leg, the other end of which rests on the intermediate load-bearing wall.
Fastening the rack and tightening in the rafter system without a rafter purlin
To fasten the racks, 150 mm long nails and 12 mm bolts are used. Dimensions and distances in the figure are indicated in millimeters.
