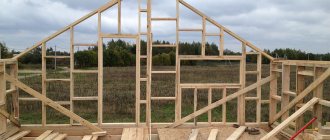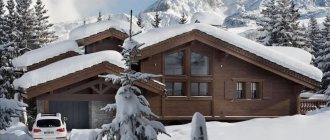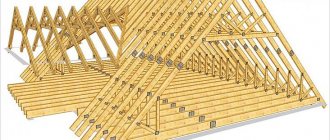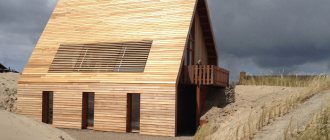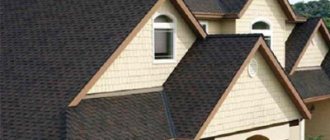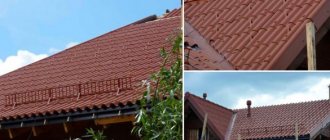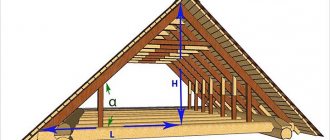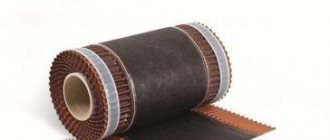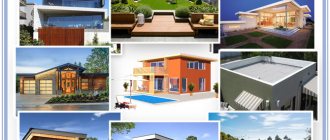The structure consists of two slopes, the lower parts of which rest on the walls, and the upper parts close at the ridge. On the end sides there are triangular pediments in which windows can be installed. Gable roofs are considered a traditional option for private houses and cottages. They are ideal for small buildings. Water flows from such a roof on two sides, which must be taken into account when planning the local area.
Advantages of a gable roof
- A relatively large under-roof space where additional rooms can be arranged.
- High reliability due to efficient drainage of rainwater and melting snow.
- Simple installation and maintenance - can be carried out without the involvement of professionals.
- Maintainability. If necessary, you can quickly replace damaged elements.
- Versatility - any roofing materials are suitable, installation services are cheaper.
Disadvantages of a gable roof
- The higher the roof and steeper the slopes, the more expensive the structure is.
- The price of the roof is affected by the presence of an attic or living attic space.
- For good lighting, large windows must be installed on the gables.
When constructing a building with a gable roof, you need to take into account the prevailing wind direction in your region, the windage and the weight of the material used.
Content
The hipped roof is characterized by greater structural strength and high resistance to extreme loads. For Russian latitudes, especially the northern one, this is an ideal option. On the other hand, a hipped roof has greater heat transfer, and therefore for snowy regions it requires additional thermal insulation.
That's why experienced designers and architects know that choosing just one roof shape based on budget is not enough. Everything should be tied into one strong logical knot: the appearance of the roof, the layout, the ability to use the under-roof space as a living space, the preferred roofing material, design, complexity of the device and even color.
Here is an interesting video on this topic that we recommend watching:
Let's sum it up
Movable houses are being built much more often today than 20 years ago. This is due to more advanced building materials and a number of advantages of pitched roofs for private houses:
- stylish and original appearance;
- versatility;
- reduction in roofing costs;
- large area of under-roof space;
- better lighting options;
- lower snow load;
- simplicity and practicality of design;
- high reliability.
Pitched roofs are especially suitable for cottages in modern styles, including high-tech and minimalism.
Hip roof
No less popular recently is the hipped roof, which differs from the first type by the presence of four slopes of different shapes. Two slopes of such a roof are triangular in shape, and two are trapezoidal. Such a roof does not require the installation of gables. And to illuminate the attic space, windows installed directly on its slopes can be used.
This type of roof may also be called a hip roof. In this case, the hip is triangular slopes. If the roof consists of four identical slopes connected at the top point, then this type is called a hip roof. Such roofs are ideally suited for areas characterized by a mild climate.
Such a roof is very practical, since if the dimensions of the attic space allow, an attic or a full-fledged room for utility purposes can be equipped.
This is also a must read:
Comparison of gable and hip roofs
In order to summarize, let’s compare both designs according to the main indicators:
- Weather resistant. In this segment, the obvious leadership is in the hipped structure, however, it has high heat transfer, so in snowy regions it needs high-quality insulation.
- Design. The hipped roof is a standard of European laconicism, having a more solid and respectable appearance. A gable structure, regardless of its architectural design, is considered simpler and less attractive.
- Design. You can design a gable roof yourself, but a hip or hip design is an indicator of the balance of the project, emphasizing the taste and financial capabilities of the homeowner.
- Finance. The cost of laying the walls of a house with a hipped roof is less, but the cost of arranging the roof is much more expensive.
As a result, a hipped structure costs 30-40% more than a gable roof, but you need to take into account the costs of arranging the gables, as a result of which the savings are reduced to zero. The costs are almost the same, but if you pay attention to the appearance and advantages, it becomes clear that the hipped design is the best solution, combining practicality, attractive appearance and high reliability.
Subtleties of design and consideration of the surrounding area
You will be interested to know that in the construction world, a hip roof is a clear indicator of a balanced project. If the contour of such a roof turns out to be a closed rectangle, and the edges of the slopes converge at one point, this is sure proof that the house was built with a perfectly regular shape. Whereas a gable roof will not be able to show any of this, and quite a lot of shortcomings will not be visible to the inexperienced eye. Are you ordering a turnkey house? Then it makes sense to choose a hip or hip roof.
Another interesting point: water from a gable roof is drained only in two directions - from the slopes, while on a hipped roof it flows in four directions at once. This point is crucial for the planning of the local area. If you want to make a large passage area right next to the house, with garden lanterns, gazebos and landscape elements, then, of course, it is more rational to install a gable roof, because in the Russian area, with a lot of snow and precipitation, gutters will not be able to fully protect the space under the roof near the house .
If you live closer to the north of Russia, then neither cable heating nor snow guards can 100% guarantee that one day a large piece of ice will not fall on you or on an expensive roadside lamp. And therefore, the adjacent territory of houses with this form of roofs is usually arranged according to the following principles:
What's better?
Practice shows that it is impossible to unequivocally answer the question of which roof has more advantages. This issue must be resolved on an individual basis.
The homeowner takes into account the impact of external conditions, his preferences, necessary expenses and makes his only right choice.
Weather resistance
For regions where strong winds and precipitation are frequent, roofing structures with a significant margin of safety are suitable. It is believed that roofs with four slopes have greater strength.
But, at the same time, this type of structure has a large area, which means heat loss will be significant.
In this regard, for a roof with four slopes it is necessary to install an additional thermal insulation layer , which, in turn, will affect the total cost of construction.
As for protection from precipitation, we can say with confidence that, given the high quality of the roofing material, both gable and hipped structures are reliable in this regard.
Aesthetics
Buildings under a roof with four slopes require a more strict design , a laconic and simple form. There is no need for decorative roofing elements. On a gable roof, a weather vane or an elegant dormer window look quite natural and harmonious.
Design nuances
The design of a house under a hipped roof must be carried out competently and accurately. Qualified specialists are hired to perform this responsible work.
The design and construction of a gable roof is simpler. If you have minimal experience, you can do this yourself.
Design complexity
Of all the varieties of gable roofs, the most reliable is the classic one - a symmetrical roof made of two identical slopes . This is the most reliable and budget option.
You can choose an asymmetrical option (slopes of different sizes or located at different heights), but it is very important to avoid errors in the calculations. If the load is incorrectly calculated, there is a possibility that cracks may appear in the walls. The rafter system must be more powerful, and therefore more expensive.
The hipped roof has a more complex structure. It must have a large number of supports. In addition, under-roof spaces must be planned correctly, taking into account the structural requirements for the roof.
This will make the building structure even more durable and reliable.
Use of under-roof space
A gable roof is simpler in every way. Even if there are flaws in the project, they will not be noticeable.
It is possible to organize a spacious room in the under-roof space, install large windows and balcony doors. With a hipped roof type, the roof space will be less spacious. Organizing it is much more difficult.
But, with a properly organized ventilation system, and under a hipped roof, you can create an excellent residential attic.
It will be evenly warmed by the sun, and your stay in it will be pleasant and comfortable.
Material selection
Roofing material should be selected taking into account the type of roof . The same type of tile material will look different on different types of roofs.
- The 4-pitched roof gives a feeling of volume. The roof covering is clearly visible from everywhere. For this type of roof, natural tile material is often chosen, which is easy to install.
- A gable roof looks flatter. It looks different from different vantage points. Any type of roofing material is suitable for it.
Selection of roofing material
Once the type of roofing has been selected, you should begin selecting the necessary materials. The frame is based on trusses or rafters, and specialists should be hired to design them. Only a qualified builder is able to develop a project that will ensure the reliability and durability of the roofing. The roofing material will directly depend on the type of flooring used. Soft and rolled materials used for flooring require a solid base. Lathing will be needed for corrugated sheets, metal tiles and slate.
It is impossible to say which type of overlap is better. For each specific situation, certain materials will be considered, which will be selected based on numerous factors, including taking into account the characteristics of the selected region. Taste preferences are also taken into account. When choosing a roofing material, you should pay attention to the following factors:
Ondulin
The material began to be used several years ago, and looks vaguely like slate. Belongs to the category of soft roofing materials. Installation is carried out in horizontal rows on a continuous type sheathing (overlapping). Work begins from the angle at which there is less wind. The overlap will be a wave or more, the transverse indicator will be 150 mm. Nails are used as fastening elements, the number of which is calculated separately. Gable structures require an additional element - a corner ridge. The material is not classified as expensive. Ondulin is fragile and mechanical impact on the surface should be avoided. Ondulin is also fire hazardous.
Ruberoid
For such a covering you will need a continuous sheathing consisting of boards or plywood. Ruberoid belongs to the category of roll-type roofing materials, which is also used to create a waterproofing layer. To make the material, a special type of cardboard is used, which indicates flammability and low strength. Among the advantages of using roofing felt are its affordable cost and the ability to be installed on any type of surface, including uneven ones. To improve the declared qualities, roofing felt should be laid in several layers. There is no need to cook bitumen mastic when purchasing euroroofing felt. Before laying, the bottom layer of material is heated using a gas burner. Installation is carried out on a previously cleaned and prepared surface of the sheathing. The material is heated gradually, in small parts. The roll should not be completely unrolled. The molten material is laid face down, making bonding to the sheathing as efficient as possible. The formation of bubbles should be avoided. The seams should not match during installation. The allowed number of layers is 5.
Metal tiles
It is a material of relatively light weight. External characteristics are excellent, service life is long. Significant disadvantages include strong heating from sunlight. Mechanical damage is unacceptable, so the material should be transported carefully. During the day, the upper floors will be stuffy and uncomfortable. When it rains, you will hear a characteristic noise that is difficult to get used to. Installation is carried out from left to right. The sheets should be overlapped. Special self-tapping screws, which are equipped with sealing washers, are used as fastening elements. This way you can avoid leaks in the future. Self-tapping screws are screwed in at right angles in areas where the profile sheet touches the sheathing. To simplify the upcoming work, you should use planks that lie on the ridge and near the walls. This will prevent the formation of openings. After completion of installation work, grounding is carried out.
Slate
The material belongs to the budget category. The long service life speaks in favor of slate, as does the ease of working with the material. Does not belong to the category of flammable and flammable. Able to warm up significantly in clear and sunny weather. To carry out repair work, there is no need to dismantle the entire roof; it is enough to remove and replace a separate element that has become unusable. Among the disadvantages, it should be noted the possibility of overgrowing with moss, fragility and significant weight. The material contains asbestos, which cannot be classified as a substance safe for humans. Special nails are used as fastening elements. Installation is carried out towards the ridge from the eaves. Fastening is carried out with an overlap (25-30 cm). The overhang from the wall will be 0.5 m.
Corrugated sheet
Belongs to the category of building materials made on the basis of galvanized steel, which is then corrugated. In addition to excellent roofing, it is used for decorating facades and building fences. There are several types of corrugated sheeting: equipped with a drainage system and without it.
| Advantages | Flaws |
| Ease of installation work | Helps collect condensate |
| Long service life | Low noise absorption |
Installation is carried out as follows:
Differences between roof designs
Two- and four-pitched roofs differ both externally and structurally.
Types and advantages of gable roofs
The slopes of such roofs diverge in two directions from the ridge and rest on the outer walls. They can be:
- straight and broken;
- symmetrical and asymmetrical (having different lengths and angles of inclination);
- with smooth and broken overhangs.
A beautiful gable roof with broken overhangs.
The empty ends formed under the slopes are closed with vertical gables, in which, if there is an attic floor, it is convenient to make windows.
To decide for yourself which roof is better - a gable roof or a hip roof, you need to compare their disadvantages and advantages. The disadvantages of gable roofs include large windage and insufficient resistance to wind loads. Therefore, they cover relatively small buildings.
However, such designs are very popular and are found in suburban construction more often than others. This is due to many advantages.
- Ease of design.
- Possibility of independent installation, repair and maintenance.
- Economical consumption of roofing materials with minimal waste.
- Possibility of using any roofing coverings.
- The absence of kinks and joints contributes to high tightness of the coating and rapid drainage of precipitation.
- Precipitation from such a roof flows only on two sides, which allows you to plan the local area with greater freedom.
- The large volume of under-roof space allows it to be used for arranging additional living space.
Under the broken slopes, the attic will turn out to be even more spacious.
Finally, if you compare which roof is cheaper, then a gable roof in this parameter always outperforms a four-slope one, provided that the same roofing materials are used and the same area is covered. The difference is usually at least 20%.
Types and advantages of hip roofs
Hip roofs are hip, half-hipped and hipped.
- The hip roof has two slopes in the shape of trapezoids, meeting at a shortened ridge and diverging to the corners of the building, the other two are triangular.
The absence of pediments is a distinctive feature of the hip
- Semi-hip roofs differ from hip roofs by shortened triangular slopes hanging over trapezoidal gables.
Simple half hip roof
- In a hipped roof, all planes have the shape of triangles, whose vertices converge at one point.
From this angle, the difference between a hip and hip roof is clearly visible.
Regardless of the design features, hipped roofs look very respectable and give buildings a solid appearance. And this is not their only advantage. The advantages definitely include:
- excellent resistance to wind and snow loads;
- uniform heating by the sun's rays, allowing you to maintain a stable temperature under the roof;
- possibility of arranging an attic.
However, the attic floor under a hipped roof will have a much smaller usable area, it is more difficult to equip it and provide natural lighting, since in the absence of gables it is possible to install only special windows with openings directly in the roof.
Therefore, designs with four slopes are often chosen for private houses with a full-size second floor. If the question is which roof is better - a gable roof or a hip roof for a one-story house, then the first one is more suitable for them, since it allows you to significantly increase the living space without large additional costs.
However, it also has disadvantages, most of which relate to cost.
- Design complexity: it is unlikely that an ordinary developer without special knowledge will be able to correctly calculate the proportions of the roof and design the junction points of the load-bearing rafter system.
- Difficulty of installation: the construction of such a roof will require the involvement of professional roofers.
- Excessive consumption of roofing materials, especially sheets, due to a large number of angled cuts.
- The need to finish and seal all joints formed by multidirectional slopes.
- Large weight of the structure, requiring reinforcement of the supporting walls.
Instead of one ridge joint, a hip roof has 4, and a hip roof has 5.
All this significantly increases the cost of arranging a hip roof compared to a gable roof. And if you want to make the space underneath residential, the costs for thermal insulation and lighting also increase.
What roofing material will help against hurricane winds?
Smooth sheet roofing materials have many advantages, but they are not able to withstand strong winds, as they are characterized by a high windage rate. Instead of the usual roofing materials, it became possible to use:
| Natural tiles | When using metal tiles, the slope angle will be 30°-60°, which is considered the optimal indicator. Positive qualities are considered to be small size and weight. A hurricane wind is not able to overcome the weight of a natural type of ceiling. If the wind was able to loosen part of the tile, the fragments will become a serious threat to others. For greater reliability, the material should be additionally secured using special staples. |
| Soft bituminous shingles | Used when arranging roofs of complex structures. This material is recognized as the most resistant to hurricane wind gusts. Modern manufacturers are able to offer a special type of product, which is characterized by the presence of an unusual shape, which increases the resistance of the material to wind loads. In addition to the fact that the shingles are glued, nails are used as an additional fastening element, which are able to withstand the load exerted by an air mass moving at a speed of 220 km/h. |
Classification of pitched roofs
Let us list the main structural types of pitched roofs.
- Shed roofs Their surface is a plane resting on opposite walls of different heights, i.e. is at an angle to the horizontal.
- Gable roofs They consist of two planes located at an angle and rest on opposite walls of the same height. This is perhaps the most common type of pitched roof.
- Broken roofs A type of gable roof in which each slope consists of two rectangles located at an obtuse angle.
- Cross-shaped roofs are a combination of several ordinary gable roofs, as if cut into each other at right angles.
- Hip roofs These are hip roofs with two long trapezoidal slopes and two short triangular ones.
- Half-hip roofs A type of hip roof, sometimes called Dutch, in which the end slopes do not reach the eaves. Thanks to this design, the house is better able to withstand the wind, and its gables are less exposed to precipitation.
- Hip roofs A type of 4-slope roof, consisting of four equal slopes of a triangular shape.
Classification of pitched roofs
Gable structures
The peculiarity of such a roof is that it consists of two slopes, resting on the load-bearing walls of the building and connecting to each other at the ridge. They are also called tongs. The triangular part of the walls of the house, which is located under two slopes and is formed by them, is called a pediment.
This design is good because it is possible to install a full-fledged window in the pediment to illuminate the attic or attic space, which is successfully located under such a roof structure.
The traditional opinion that gable roofs do not have architectural attractiveness and diversity is erroneous, because there are many varieties of such systems and techniques that make it possible to achieve the originality and beauty of the structure. Here are some of them:
- In dual-slope systems, it is not necessary to make the slopes of equal length and install them at the same angle. You can significantly diversify the structure by making an asymmetrical gable structure. In this case, the slopes can be at different angles and different lengths. An additional advantage of this option is the advantages in terms of home layout and increased energy efficiency.
- The slopes can be made with a break in the central part, which will not only provide advantages when planning an attic, but also achieve an original image of the building.
- By installing attic and dormer windows and making slopes at different levels, you can significantly improve the aesthetic qualities of the building.
Advantages and disadvantages
When deciding which roof is better, a gable roof or a hip roof, you need to consider the advantages and disadvantages of each of them. Thus, the positive qualities of gable roof systems include the following:
- Practicality due to the free space under the roof, where you can arrange an attic or a large attic for installing technological equipment. An additional advantage in this regard is sloping gable roofs, which can significantly expand the usable area of the attic.
- The roof of 2-pitch systems is quite durable and reliable due to the effective drainage of rain and melt water from its surface.
- The installation of such a roof can be done independently, since no complex technological solutions are required.
- We can say that this is the cheapest roof structure. Only a lean-to system can be cheaper, but it is more often used for utility and temporary buildings.
- This roof structure is considered easy to use and repairable.
Among the disadvantages are the following:
- The angle of the slopes and the height of the entire structure are directly related to the dimensions of the house. The larger they are, the more significant the consumption of materials for arranging the roof.
- Construction costs may increase if equipment is needed in the attic space. In this case, it is necessary to carefully insulate and insulate the structures, strengthen the load-bearing elements and achieve optimal dimensions of the roof space. All this entails additional costs.
- Extended attics cannot be illuminated by window openings in the gables, so you will have to install attic windows. This increases the complexity of the design and requires additional funds.
Weather exam
The roofs of country houses are “tested” by heat, rain, snow, and wind. Which roof will protect you from the elements more reliably: flat or pitched? In the case of a pitched roof, water drainage is better. But for this it is necessary to provide hangers for drains, drainpipes, drainage gutters, gratings for them and many other devices. And in a combination of rain and strong wind, a roof with a slope may not cope with the task of drainage. For a flat roof, the water drainage system is not so complicated and requires fewer measures. It is enough to install a curb and a drain hole.
Of course, moisture will inevitably remain on a flat roof according to the laws of physics. But high-quality waterproofing should work here. It is a fact that rolled bitumen materials become very hot under the scorching sun. Another thing is modern waterproofing materials, such as LOGICROOF polymer membranes from the TechnoNIKOL company, which will protect the flat roof of your cottage from leaks. A gray membrane heats up less, and for maximum energy-efficient roofing, there are white polymer membranes. The manufacturer's warranty is 10 years with a service life of 25-30 years. This material is certified in accordance with European standards. It is quite possible to get a durable, reliable roof if you use one of the ready-made waterproofing solutions developed by TechnoNIKOL, all elements of which work as a single whole.
Clearing snow from a pitched roof is a labor-intensive and often dangerous task, requiring insurance and special equipment. Also, accumulating on the roof, snow, and subsequently icicles, pose a danger to the owner, his family and property, for example, to a car left near the house.
In order to absorb the load from the weight of heavily fallen snow on a roof without a steep slope, it is necessary to take care of well-designed load-bearing structures. But getting rid of snow on a flat roof on your own will not be difficult for the cottage owner. In addition, you don’t have to worry about excess moisture from melted snow on the roof. Modern and high-quality waterproofing, as well as its highly qualified installation, can cope with them. Moreover, TechnoNIKOL has special products for waterproofing in areas where large amounts of snow fall. The LOGICROOF V-RP Arctic PVC membrane is just such a material, intended for use in cold regions. LOGICROOF insulating materials are easy to install, they do not require special measures during operation, are protected from ultraviolet radiation, and have increased fire resistance and durability.
Flat roofs are modern, technologically advanced, interesting, and safe. They always attract attention with their originality and novelty. By making a smart choice in their favor, you will not lose in comfort and functionality. And using advanced materials from TechnoNIKOL, you will protect your roof for many years. The company’s specialists are confident in this, based on their experience in installing flat roofs for cottage construction.
An example is the elite premium-class village “Olshanets-Park” near Belgorod, where materials from the TechnoNIKOL company were used during construction. Namely, the roofs of 14 country houses are reliably protected by LOGICROOF PVC membranes.
The idea with flat roofs is ideally suited for implementation in the southern regions. Another facility where LOGICROOF products were used is the low-rise cottage complex “Cote d'Azur” in Sochi. It is successfully integrated into the natural topography of the area, and its open terraces emphasize the recreational function. In addition, the roofs of the townhouses and apartments of the complex are thoroughly protected by TechnoNIKOL insulation systems from the scorching sun and heavy rains characteristic of a subtropical climate.
By choosing LOGICROOF polymer roofing membranes from TechnoNIKOL, you not only receive a high-quality and durable modern protective system, personal service, and an individual approach, but you are also one step closer to making your dream country house a reality.
The roof is a load-bearing structure, the construction of which should be approached with all responsibility. It must meet the following requirements: be resistant to external factors and durable, provide good thermal and waterproofing, have a good appearance, and also be resistant to fire.
Types of roofs
The choice of one type of roof or another depends on the tasks that will be assigned to it, in connection with the climatic conditions of the area and the characteristics of the house. To settle on the right type of roof in your case, you do not need to deeply understand the details of the design; it is enough to know the key features of the available varieties.
All types of roofs can be divided according to three main characteristics:
- by design: with attic space and without attic
- by slope: pitched and flat roofs
Each of the classifications also has its own varieties and subtypes, depending on many criteria, which may be of interest to experts in this field of activity, and are not needed for an ordinary developer to choose a roof.
Roofs by number of slopes
The slope is one inclined plane of the roof. Depending on their number, they distinguish: single-pitched, double-pitched, three-, four- and multi-pitched roofs. Let's consider the functionality, pros and cons of each variety.
Shed roof
A shed roof is the upper truss structure of a building, consisting of one inclined plane, fixed to the walls of the building with different heights. One of the most common types of roofs, due to its simplicity of design and budget cost. It is used both in the construction of residential buildings and for outbuildings: sheds, change houses and garages, practical as awnings for verandas.
Advantages of a pitched roof:
- Budgeting. One of the main advantages of a “one-pitch” is the need to use significantly less material for its arrangement. The costs of such a roof are almost halved compared to even a gable roof.
- Simplicity of design and installation. The simplicity of the device is relative; of course, the construction of any roof requires certain skills, work experience and craftsmanship. However, in comparison with multi-pitch roofing structures, the installation of a “single-pitch” roof is significantly simplified and can be quickly completed. In two or three days you can completely cover the roof of almost any private household.
- Wind resistance. A pitched roof is usually built taking into account the orientation towards the windiest side of the building, thus, the windage practically disappears in heavy winds.
- Reduced load on the building. Reduced volumes of the structure imply a reduction in the volume of material used and, as a consequence, a reduction in the weight load on the walls and foundation of the house. As a result, it is possible to reduce the massiveness of the foundation and its costs.
Disadvantages of a pitched roof:
- Small usable area in the attic. The volume of space under the roof that can be used directly depends on the angle of inclination of the slope relative to the horizon. The higher the angle of inclination, the larger the attic area you can get between the ceiling and the roof.
- The need for enhanced insulation. Due to the fact that the height of the attic space of a pitched roof is minimal compared to other varieties, the air insulating layer between the ceiling and the roof is much smaller. Therefore, it is recommended to insulate the roof surface with materials of greater thickness.
- The need to clear snow. You will only have to clean the roof from snow precipitation if the slope angle is less than 45 degrees. In this case, snow cannot fall off the roof under the influence of gravity, without outside help.
the pitched roof will have to be cleared of snow
- Questionable aesthetics. A pitched roof does not always harmoniously complement the appearance of a house; its illiterate combination in a project can spoil the appearance of a residential building and make it look like a utility room. However, there are many projects where the “single roof” only decorates the house and another type of roofing would be inappropriate in this case. Therefore, this type of roof is not suitable for every house construction.
As can be seen from the above points, the advantages of a shed roof structure are much greater than the disadvantages and this is the most optimal, durable and functional type of roof in economic conditions.
house with pitched roof
Gable roof
The gable roof is the most popular type of roof, because it combines the maximum number of advantages of other types, while aesthetically complementing the design of the house, it is practical and has an affordable cost for most private developers.
You can read in detail about the types, advantages and disadvantages of gable roofs in our article: “Gable roof, pros and cons. Types of gable roofs »
house with gable roof
The design of such a roof is a little more complicated, unlike the previous type of pitched roofs, and also requires good experience and work skills for a competent installation. It consists of two slopes that rest on each other in the upper part of the house, and the other parallel sides rest on the walls of the house.
A gable roof is installed to cover most buildings: in low-rise private construction, for multi-story buildings, for outbuildings, warehouses and garages, you can often see a gable structure on summer gazebos and pavilions.
Hip roof
A hip or hip roof is an equally popular, but more expensive type of roof, which has its own varieties and variations in design and installation. In the classic version, it consists of only four slopes in the shape of isosceles triangles or two identical triangular slopes and two trapezoid-shaped slopes, each of which is located opposite each other.
The first variety is called a hip roof, consisting only of isosceles triangles, the second variety is a half-hip roof.
hipped hip roof structure
Advantages of a hipped roof
- Stability and reliability . It is the most reliable roof structure that rests evenly on all four or more walls of the house. Most resistant to wind and snow loads.
- Durability . The strength of the structure and resistance to the negative effects of seasonal changes, precipitation and winds significantly increase the service life of the hip roof.
- Allows you to equip a full attic floor. The correct shape of the attic space, subject to the optimal height of the top beam, allows you to increase the usable area in the house and get an additional room.
- High level of thermal insulation. The uniform shape of the hipped space provides a good thermal protection space between the roof and the ceiling. The level of heat retention for this type of roof is the highest.
- Aesthetics. Its shape fits into a building for any purpose and fits beautifully into the entire house project along with the landscape design as a whole.
Disadvantages of a hipped roof
- High price. It is caused by the high consumption of building material, four times more than for a single-pitched roof and two to three times more than for a gable roof. The complexity of the work also requires the use of experienced roofers, whose work will amount to a significant amount.
- Heavy roof weight . A massive rafter system, even if lightweight roofing material is used, significantly increases the load on the foundation of the house, which must be taken into account at the stage of design and construction of the foundation.
- Difficult to install. It lies in the need for competent design, calculation of the load on the walls and development of the overall structure for a specific building. For such a roof, it is recommended to involve craftsmen with experience, since the damage that can be caused to the project and the budget in the event of installation errors will be significant.
complex rafter frame of a hipped roof
By all criteria, the hip (hipped roof) is superior to all other types, except for cost. Which is a significant drawback that does not allow you to choose this type of design. More details about all types of hipped roofs in the article.
Having familiarized ourselves, in general terms, with the functionality of the main types of roofs, their advantages and disadvantages, we can conclude that each of the structures can effectively perform its tasks, but not each is fully suitable for extreme climatic conditions and specific construction projects. In such cases, proven and qualified specialists should be involved in the design and installation of a complex roof. For more information about all types of roofs and roofing, see the headings “Roofing” and “Roofing Materials”.
Which one is better to choose?
Most builders agree that a gable structure is better .
She: Although its installation costs may be higher, it will pay for itself over time. In northern regions with a lot of snow in winter, this is practically the only possible option.
A pitched roof is suitable for non-residential premises . It is not so reliable, but you can find the cause of the breakdown and repair it yourself.
A residential building with a pitched roof can become a reality if you ask this question at the design stage. With a roof slope of 20 degrees, even regular cleaning will be required only after heavy and prolonged snowfall.
Comparison with a hipped roof
The rafter system in a hipped roof is more reliable
A gable roof is a classic option that emphasizes the symmetry familiar to users or the fashionable asymmetrical style (with different slopes). It is formed by two planes with given parameters, united by a ridge on one side, and resting on the walls of the house on the other. If you want to make a structure more original, many difficulties arise associated with the introduction of new supporting and reinforcing elements.
The hipped design eliminates this drawback. It looks more attractive and is convenient for modernization using modern roofing materials. In addition, the truss structure of such a roof is characterized by increased strength and reliability, which is explained by its reinforcement with additional elements.
The main difference between a 4-pitch roof and a gable roof is that it has gable and gable walls. When constructing it, at the points of intersection of the slopes, additional diagonal and bone rafters will be required, to which shortened extensions are attached. Since their dimensions are too large, an intermediate support (truss device) is made in the span. In terms of its design, a four-slope system is much more complex than a two-slope system.
Resistance to climatic factors
In terms of the reliability of the coating being formed, both compared designs are approximately the same. Provided that the technical requirements are met, rain leaks in them are equally likely. They successfully perform the functions assigned to them and remove snow and rain well from the slopes.
Unlike a double-pitched roof, a hipped roof reliably withstands strong wind loads. Therefore, when building such a residential building, it does not matter which side it faces north or south and what the prevailing wind directions are in this area. In addition, when carrying out landscaping work on a site, in this case you can act without restrictions.
Determine the height to which you want to raise the wall
To ensure the found slope angle of the pitched roof, it is necessary to raise one of the walls higher. How much higher we will find out by remembering the formulas for calculating a right triangle. Using them we also find the length of the rafter legs.
How to calculate the parameters of a pitched roof
When calculating, do not forget that the length is obtained without taking into account overhangs, and they are needed to protect the walls of the house from precipitation. The minimum overhang is 20 cm. But with such a small protrusion beyond the building, the pitched roof looks short. Therefore, overhangs of at least 60 cm are usually made on one-story buildings. On two-story ones they can be up to 120 cm. In this case, the width of the overhang is determined based on aesthetic considerations - the roof should look harmonious.
Example of a drawing in ScratchUp
The easiest way to determine how much the roof needs to be extended is in design programs that allow you to draw the building to scale and “play” with the overhangs. Everything should be displayed in 3 dimensions (the most popular program is ScratchUp). Twist through different sizes of overhangs, decide which one looks better (if there is no project), and then order/make rafters.
Constructing a pitched roof with your own hands - Construction technology
Construction technology, how to make a pitched roof with your own hands, is carried out in the following sequence:
- Construction of fastening devices for the Mauerlat. Fastening is done in several ways: wire, pins, staples to wooden blocks or anchors. The fixation option depends on the load on the roof structure and the building materials of the walls of the building.
- Laying waterproofing. This action is required if the supporting frame of the building is made of brick or concrete. Laying waterproofing material helps prevent rotting and mechanical damage to the wood.
- Installation and fastening of the mauerlat (upper and lower beams). Fixation is carried out depending on the chosen method. For studs and anchors, you will need to tighten the nuts. If wire is used, then twisting is done using a crowbar. The pitch of the fastenings is usually equal to the pitch of the rafter legs.
- Installation of rafter legs. In comparison with other types of roofing structures, this stage of work is the simplest for a lean-to roofing structure. The arrangement consists of installing a beam with one side inclined on the upper Mauerlat, and the other on the lower one. Fixation to the Mauerlat is performed by cutting. Further, installation can be done using nails or metal corners with self-tapping screws. Afterwards, fillies are attached to the rafters - wooden boards intended for the construction of the required overhang of the cornice. The cross section of the boards is 50 by 100 mm.
- Installation of bed and strut. After all construction manipulations and installation actions, if required, the beds and struts are installed.
- Thermal insulation of the attic. Once the supporting frame is assembled, you can begin to insulate the attic. Mineral wool boards, polystyrene foam, extruded polystyrene foam, and polyurethane foam are usually used as heat insulators. When installing work with mineral wool and polyurethane foam, it is required to follow safety precautions and use personal protective equipment (gloves, mask, overalls). Before installing the insulation, along the upper edge of the rafters, you need to perform waterproofing. A sheathing is mounted on top of the film or membrane. Afterwards, fix the insulation. The method of fastening depends on the thermal material. If mineral wool is used, a ventilated gap must be made. Then, install the counter-lattice.
- Attaching the bottom sheathing. It will allow you to quickly secure the ceiling, as well as retain the heat-insulating material. Before installation, stretch the vapor barrier membrane. It will protect the insulation from steam coming from the room.
- Laying the covering. The method of laying the coating depends on the selected building material.
- Headlining and interior trim. For cladding, as a building material, as a rule, sheets of plasterboard are used, secured to a metal frame made of galvanized profile.
Fastening the Mauerlat of a pitched roof Fastening waterproofing Installation of rafter legs Insulation of a pitched
roof
Article rating
Roof insulation
The roofing pie is arranged taking into account the final coating. The cake includes insulation, vapor and waterproofing. To insulate a building, a mixture of concrete and clay, cement slag and other materials are suitable. Quite often, builders use multilayer materials, for example, mineral wool. Insulation boards are:
- slab;
- rolled
Before laying insulation, it is necessary to perform waterproofing. The material is laid out on top of the roofing components.
Before performing insulation, it is necessary to lay waterproofing
It is advisable to do this if the thickness of the heat-saving material is less than the height of the rafters. If the thickness of the insulation corresponds to the height of the supporting element, the film should be mounted on the upper parts of the bars, which are used to increase the height of the supports.
The waterproofing must be installed across the slope with an overlap of 100 mm. A ventilation gap of 50 mm or more must be left between the waterproofing and the roof. To do this, 50x50 mm bars are mounted on top of the film.
The insulation will need to be cut into separate strips and placed between the slats. The material must be mounted by surprise; for this, its width must exceed the distance between nearby supports by 30 mm. Then you need to place the vapor barrier material at the bottom of the rafters and secure it with nails with heads without a protrusion. The vapor barrier is installed with an overlap of approximately 8–10 cm. To ensure the tightness of the canvas, it is recommended to connect it with self-adhesive tape.
