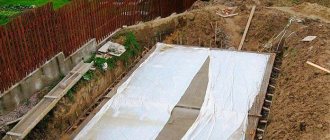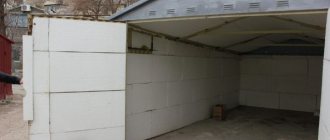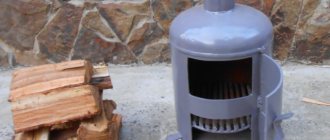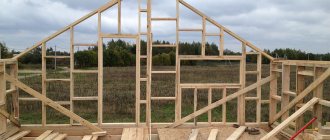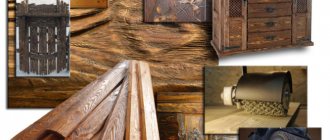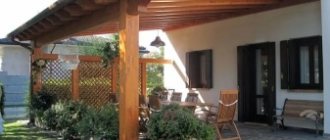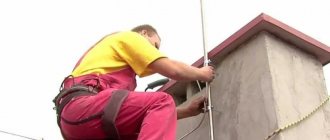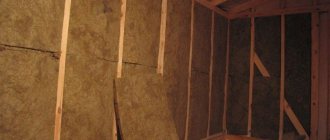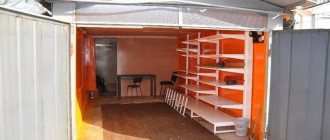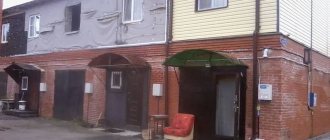Types of Garage Roofing
First of all, you will need to immediately decide what kind of garage you need - a heated one or a regular “box”. And only after this it will be possible to make a choice according to the type of roof :
The quality of insulation of the entire structure will depend on what type of roofing is chosen.:
Please note: the choice of the type of garage roof must be made before the start of construction work, at the design stage. Depending on what is preferred, you will need to select the type of foundation.
Calculations
Calculation
Any construction project begins not with the application of force, but with the use of mental abilities. First - numbers, then - how to do it. The calculation of the roof begins with choosing the angle of inclination of the slopes. This will depend on:
- amount of precipitation;
- location of the building;
- selection of flooring material;
- maximum wind force;
- desire to install zeniths or windows;
- budget - the larger the slope angle, the more expensive it will cost. Indeed, in this case, more material for flooring will be needed.
The roof must withstand snowfalls
The more precipitation there is throughout the year, the greater the angle must be so that water or snow can be removed without hindrance. This is important so that the critical load does not increase and moisture stagnation does not occur. If strong winds are often observed, then the angle will need to be reduced. If you plan to have skylights, then the angle should not exceed 25˚. Usually the most optimal values are considered to be 20–35˚ (sometimes the slope can reach 45˚).
Note! The degree of load from blowing winds is taken from the average readings for the region and multiplied by a correction factor. The snow cover value is also taken from the average and multiplied by a correction factor (usually this figure is in the range of 80–320 kg/m2).
When the angle is determined, you can set the height of the future structure. To do this, you need to use basic concepts from geometry. You need to divide an isosceles triangle into two right triangles. This way we will know the length of the base; it will be equal to half the width of the building. Now, having this value, it must be multiplied by the tangent of the selected angle (the tangent value can be viewed from the Bradis tables). When we know the length of two legs, we can find out the length of the future slope. To do this, we square the length of each, and then add the result. After this, it must be removed from under the root. But remember that the slope will need to be slightly increased in order for the formwork to be covered.
Note! The pitch between the rafter legs is selected individually depending on the loads. Usually it is in the range of 60–120 cm.
A gable roof is essentially two rectangles that rest on one another, so it’s easy to calculate the area. To do this, we multiply the length of the slope by the total length of the roof and multiply the resulting result by two more.
Having all the values, you can calculate the material that will be required. The amount of roofing material will be equal to the area of the slopes. For the Mauerlat you will need a beam of 15×15 or 10×10 cm. The total length will be equal to two lengths of the building. For crossbar legs, a 15x10 cm board is usually used (it is also used for headstocks and jibs). To find out how many will be needed, you need to determine at what distance they will be located. This will give the quantity in pieces. Knowing the quantity and dimensions, you can calculate the amount of m3. It is also necessary to consider what additional elements will be used. For the purlin, you can use 15x10 cm timber. For the sheathing, the material is selected in accordance with the recommendations of the flooring manufacturer.
Note! Online calculators are now available to automate the calculation of all values.
Flat roof
You can carry out the work on constructing a flat roof yourself, but it would still be advisable to invite specialists.
Firstly, if you plan to use factory slabs for flooring, then it is impossible to lift and install them without a crane and workers. Secondly, even if the concrete floor is poured with your own hands, you will need not only a large amount of concrete, but also specific tools and devices. If a concrete slab is poured directly on the garage, then it is made absolutely horizontal. The necessary slope is created already during the laying of the thermal insulation layer. And if factory floor slabs are laid, then the slope is made immediately, for which, when erecting walls, one is made slightly higher - normally the slope should be at least 2 cm per 1 meter of the building.
Shed roof
This is the simplest and most affordable option for constructing a roof for a garage - even beginners in the construction business can handle it. As rafters (load-bearing structures), you can use two boards or metal/wood beams fastened together.
Step-by-step instructions for constructing a pitched roof for a garage:
Video instructions for installing a pitched roof:
Gable roof
In order to install a gable roof on a garage, you will need to equip a more complex version of the rafter system. Please note that if you plan to make a large roof slope, then it is better to equip an attic rather than an attic in the upper section of the roof. By the way, it will become an additional room in the garage, but the entrance to it will need to be made from the street - it’s more practical.
We recommend watching a video review on the construction of a gable roof:
Building a garage roof is not an easy task. Therefore, if there are no skills in construction and the garage is the first “work of art,” then it is better to give preference to a pitched roof.
Source
Features of a roof for a garage
A “house” for a car refers to outbuildings, which significantly changes the requirements for its roof. Effective thermal insulation is unlikely to be required here; an attractive appearance is not always of decisive importance. Which roof is best for a garage is decided based on the location of the building and climatic conditions. But they are usually assembled from budget materials that are the easiest to install.
The building can be adjacent to the house or be separate. In any case, its design should be in harmony with the decoration of the facade and the landscape. However, architectural delights are undesirable, since it is not the main one. It is undesirable for her to stand out too much or attract undue attention to herself.
Types of designs
There is no structural diversity in garage roofing. The main principle of its design is functionality and simplicity. The type of design is chosen based on three factors:
The angle of the slope is important. It can be flat, steep, or absent. Based on this feature, three types of roofs are distinguished.
Types of roofs by slope
Flat
The slope is less than 3°. It has a minimal area, which makes it possible to cover it cheaply. The rafter system is not used. This reduces the cost of work, simplifies calculations and installation. Installation of the system, its maintenance, and repairs are noticeably easier. The lack of slope makes them safe. If the structure is adjacent to the house, you can make a terrace, a recreation area with a lawn, etc.
The lack of slope makes the system vulnerable to precipitation that accumulates on the surface. If there are too many of them, the ceilings may not hold up and fail. Therefore, it is not advisable to choose a flat variety in areas with heavy snow and strong winds. In any case, regular removal of ice and snow is mandatory. Attention is paid to the drainage system, which ensures the tightness of the roofing pie.
With a slight slope
The slope of the slopes is from 3 to 30°. The value is determined by calculations that take into account the type of roofing. The optimal solution for most climate zones. The area is larger than that of a flat one, but still relatively small. This allows you to save some money on building materials and installation.
A slight slope ensures independent precipitation. True, snow still has to be removed, but much less often than on flat roads. Since some of the precipitation is retained, it is necessary to install an external or internal drainage system. A ventilation gap is located in the under-roof space. Its dimensions are determined depending on the angle of inclination.
With a steep slope
The slope is inclined at an angle of 30° or more. As in the previous case, the specific slope value is calculated depending on the type of coating selected. The main advantage is that sediment does not collect on it, so you don’t have to waste energy on frequent cleansing. Of the minuses, we note the maximum roof area.
This increases the cost of its arrangement. Steeply inclined structures, as they are called, cannot be installed in areas where strong winds blow. Strong gusts will simply blow them away. It is irrational to place them where there is little precipitation. The main advantage of the system is lost, and the price remains high.
Source
Slope angle
The slope of a gable roof in construction is set at the design stage. Structures with an angle of up to 30° are considered flat, 30-45° - with an average slope, 45-60° - steep.
The choice of slope of the slopes is determined by:
- Wind loads. The higher the roof rise, the higher the windage and the stronger the impact of the wind. In areas where hurricanes often rage, the optimal angle is 15-20°.
- Snow loads. Here the relationship is inverse. The lower the slope, the more precipitation accumulates on the roof. To take the weight of snow, a more powerful structure is required, which is impractical. In snowy regions, the most favorable slope slope is about 25-40°.
- Type of roofing material. For each type, recommendations have been developed on the maximum and minimum permissible installation angles. If they are not followed, the tightness and appearance of the roof may suffer.
- Design features. In house designs with a gable roof and an attic, the slope of the slopes should provide the required height of the room. Sometimes the roof is made broken so as not to raise the ridge too much.
The most universal angle of inclination of a gable roof is 20-45°.
There are also multi-slope roofs, where each slope is located at its own angle. But such systems must be used very carefully, since in terms of architecture they are quite non-standard, and their installation is more difficult than symmetrical structures.
What types of garage roofs are there?
The roof for a garage can be varied, so you must initially decide on its design. In many cases, it is possible to replace one type of roof with another, but this involves additional expense and worry. That is why it is better to make the right choice at the initial stage of roof construction.
Before choosing one of the types of roof frames, you should decide on its load-bearing characteristics, the size and shape of the box, and then consider one of the presented roof design options.
Features of a pitched roof device
A pitched roof is the simplest type of structure, which is in great demand today, since it has no analogues of similar cost. To equip such a roof, you do not need to use special building materials, special equipment or have deep knowledge in the field of design.
Features of the construction of a pitched roof are as follows:
Two boards connected along the wide side are often used as rafter legs, but the best option is to use beams made of metal or wood with a cross-section of 50*150 mm.
A pitched roof consists of the following parts:
The upper ends of the garage with a pitched roof must have a mauerlat or logs that support the rafters. They are attached to the walls using wire anchors. The anchors themselves can be embedded in the masonry or driven into the wall.
Such a structure can be covered with any type of roofing material: roofing felt, corrugated sheeting, soft tiles, etc.
How is a gable roof constructed?
A gable roof is installed over the garage if an attic is needed. The most common gable roof gable design is an isosceles triangle.
The rafter system of a gable roof can be made in the following options:
Installing a gable roof is very simple, since its base consists of several rafters of identical sizes. The installation of the frame rafters is done sequentially, and then they are connected at the very top of the roof.
The roof support is the walls of the building. To correctly calculate the size of the ridge and rafters, you need to know not only the angle of inclination of the roof, but also the dimensions of the building. To accurately make a canopy, you need to add about half a meter to the length of the rafters.
Installation of a gable roof begins with the arrangement of trusses, which are assembled on the ground according to a template. The Mauerlat is installed around the perimeter of the building, and then it is attached to the wall using anchors. A layer of roofing felt is made between the Mauerlat and the wall.
Characteristic features of a sloping roof
A broken roof is a structure with numerous broken lines. In principle, this is a type of gable roof that allows you to create an additional room on the attic floor.
There are the following types of broken roofs:
The reliability of the structure and its comfort depend on the type of roof chosen. However, sloping hipped roofs are becoming most popular today, since they ideally combine two features: the effective use of additional space and the low complexity of installing the rafter system. This approach involves obtaining full-fledged living quarters with small financial investments.
To build a sloping roof, it is necessary to make a fairly dimensional structure of the rafter system, however, during its construction, modular installation methods can be used, so it is not necessary to use different lifting equipment. The rafter system and racks are cut at the desired angle in those places where there are fractures in the slopes. To secure the knots, you need to use “kerchiefs” made of plywood with a maximum thickness of 2 cm.
This design of a hipped roof is perfect for small-sized garages, where it is not possible to construct a sloping roof of a more complex shape. For buildings with large areas, a different rafter system is installed.
Used garage roof
An operable roof is a flat-shaped structure that has a special coating. A similar structure can be built over the entire area of the building or over some part of it.
The roof in use is conventionally divided into the following types:
The construction of such a roof must comply with the standards specified in SNiP, since the operating time of the roof depends on the correctness of the selected materials, the calculations performed, and the consideration of loads.
Typically, the roof structure has a multi-layer structure, and it is done in this way:
An existing roof can also be constructed using granite gravel (fraction 25/32 mm), which is laid on geotextiles. In order for the roof to operate normally, gravel is laid with a thickness of at least 50 mm. Geotextiles in parallel with gravel will make the coating more stable.
The undeniable advantages of a sliding roof for a garage
Today, mobile sliding roofs, which have many advantages over traditional roofs, are of great interest.
According to its design, a sliding roof can be of the following type:
Based on functionality, sliding roofs are divided into:
In addition, a sliding roof can be not only permanent, when the entire structure or a specific part of it is covered, but also attached over various buildings to the main house. Among other things, a retractable roof can also be designed over other free-standing buildings, for example, greenhouses, greenhouses or observatories.
The main elements of a sliding roof are load-bearing aluminum profiles, which are manufactured with a variety of protective coatings in the form of:
To give rigidity to the profiles, a steel pipe with a square cross-section is installed inside them. However, the most durable forms of sliding roof frames are considered to be:
The highest quality and most effective options for arranging a retractable roof are considered to be coverings made of plexiglass, triplex or tempered glass. This type of panel can withstand hail up to 14 mm.
Types of rafter systems
Depending on the design solution, the rafters can be layered, hanging or combined. When selecting a design, you need to take into account the size of the span and the presence of internal load-bearing walls.
Construction of a gable roof rafter system
Layered rafter system
This type of structure consists of rafter legs resting on external and internal walls. The beams seem to “lean”, while in the system there are no horizontal pushing forces, which are perceived only by capital supports.
A variant of the simplest layered system
Due to lower voltages, the “layered” system has a simpler and cheaper design. Mauerlat can be laid both along the perimeter of the building (if the walls are not strong enough) and in separate sections - in short pieces of 60-70 cm in places where the rafters support.
To strengthen the system and reduce deflections, purlins, struts, and racks are used. They redistribute stress, which makes it possible to reduce the cross-section of load-bearing elements.
In the ridge unit, the rafters are connected with an overlap or butt. Additionally, linings on bolts or dowels are installed.
In buildings made of timber or logs, the role of the Mauerlat is played by the upper crown. The lower end of the rafters is cut into it, which is additionally secured with wire twists or staples.
Connecting the rafter leg to the mauerlat using cutting and nails
Layered systems are assembled locally at height. All elements are mounted sequentially. For temporary fixation, various devices are used, such as supports or a board screwed to the facade. Assembly is speeded up by laying the purlin (ridge beam) before installing the rafters.
Movable method of fastening rafters and mauerlat Sliding support for rafters 200 mm KUCIS
The advantages of layered structures are the possibility of assembly without lifting mechanisms, less effort in the system and, as a result, the use of small-section lumber. Disadvantage: for spans of 6.5 m or more, an internal load-bearing wall is required.
Hanging rafters
Unlike the layered system, this type is used in the absence of an intermediate capital support and a sufficiently large span (from 6 to 14 m). The forces in the lower belt are significant, so additional elements are introduced - horizontal tie-rods or crossbars, vertical headstocks supported by tie-rods.
Very often, a hanging system combines the functions of a ceiling, that is, the lower beams are used as a basis for the ceiling or floor. For spans up to 5 m, the rafters are connected by tightening, over 6 m - reinforcing crossbars are added, over 9 - the design includes additional inclined and horizontal connections. A separate fragment of a roof made of rafters, ties and ties is called a truss.
Rafter legs fastened with a crossbar
Large sections are assembled on the ground. They are lifted to the roof using mechanized devices and installed on the Mauerlat. A lining of waterproofing materials is first placed on the surface of the wall.
Diagram of a hinged truss with suspension and struts
Since the truss is a rigid element, attachment to the ridge beam is more complex than with the layered version. Here a notch is used, reinforced with wood or metal overlays.
Sometimes both systems are combined. Between the trusses, installed at intervals of 3-4 m, layered rafters are mounted. This somewhat simplifies and reduces the cost of construction.
The advantages of hanging structures are their high load-bearing capacity and the ability to cover large spans without intermediate supports. The disadvantage is that it is difficult to manufacture and install.
What types of materials are used for garage roofs?
A garage roof can be built from a variety of building materials, and their cost depends on the “thickness” of your wallet, and installation methods depend on the time you have. Therefore, it is worth thinking carefully about the type of roofing material for the garage.
Ruberoid
A fairly popular and well-known material among consumers, which is affordable and easy to use. One roll is enough to cover 10 m2 of roofing and forget about it for 15 years. The main advantage of roofing felt is that this coating is inexpensive and durable, but for its use it is necessary to make a sheathing, as well as a rigid frame.
Waterproofing is considered high-quality, provided that it is made of at least four different layers, and different types of roofing material are used.
Corrugated sheet
This is a modern material that is replacing slate, since the service life of corrugated sheets exceeds half a century. When deciding how to cover your garage roof, consider purchasing load-bearing wall material of the NS brand. The wavy profile of the sheet is made using cold rolling. All types of corrugated sheets have an identical wavy trapezoidal shape, but the size and height of the material differs for all brands.
Corrugated sheeting is a durable, fire-resistant, water- and sound-proof roofing material that meets government standards. Its advantage is its reusability.
Slate
Traditional slate is often used for garage roofing, as its service life is about 40 years at a moderate cost. The material is an asbestos-cement board, which is quite simple to install - holes are drilled into which galvanized nails are driven with an allowance of a couple of millimeters. Next, the installation of this material is carried out identically to the installation of a roof made of corrugated sheets with the only difference - the corners of the internal spans are cut off.
Roof tiles
The garage roof can also be made of cement-sand or ceramic tiles. These types of natural coatings last approximately 100 years and are characterized by resistance to ultraviolet radiation, fire resistance and the ability to withstand a variety of temperature changes. In addition, the tiles perfectly absorb noise, do not retain static voltage and have low thermal conductivity.
If a roof is being built with a slope of about 12 degrees, then metal tiles are the ideal option. The flooring is made of galvanized steel 0.6 mm thick, which is coated with a polymer composition. To give the material its shape, it is stamped. Metal tiles are sold in a varied palette of colors.
Seam roof
Metal is the lightest building material, allowing you to save money when installing the frame. Of course, when maintaining a metal structure, you will have to spend a lot of money, but this material is suitable for any type of roof. For example, when planning to build a metal roof, when arranging it, you can only get by with sheathing, which is made of beams.
Installing a seam structure requires the use of special equipment and the involvement of professionals, since even minor “punctures” in the calculations will lead to distortions, which are much more difficult to eliminate than to immediately build the roof correctly.
Preparatory work
It is extremely difficult to build a gable roof alone, so we recommend finding an assistant
The work of building a roof for a garage is complex and time-consuming. Most operations are performed at heights in uncomfortable conditions, so it is advisable to involve assistants. Before starting work, all materials must be delivered and prepared. First of all, you should deal with the lumber - stack it so that the wood does not deform, and perform the necessary processing.
The treatment consists of applying compounds that have fire-fighting and antiseptic properties - this will reduce the risk of fire and make the material resistant to fungal development, biological damage and infection of wood by insects. Antiseptic preparations are sold ready-to-use and in the form of a concentrated solution. The concentrate must be diluted with water according to the attached instructions. To improve the quality of processing, it is advisable to first remove small sawdust and dust from all surfaces.
The material is coated on all sides using a roller, turning over as processing progresses. After impregnation, the lumber is stacked and kept until the solution is absorbed. At this time, the base of the walls is being prepared for attaching the Mauerlat.
The upper edge of the load-bearing wall of the garage on which the Mauerlat is mounted must be well leveled. First of all, waterproofing is laid on top of the wall - rolled roofing felt is suitable for this. It is placed on mastic or “dry”. The Mauerlat fastenings are placed between the rafters; it is advisable to install anchors in increments of 600-800 mm. Since we already know the distance between the rafters, after attaching the Mauerlat, markings are made for the rafter legs.
How and how to insulate a garage roof
Every motorist dreams of a warm garage, and making the roof insulated is quite simple.
In modern construction, the garage roof is insulated in combination, that is, traditional insulation is combined with a heat insulator that reflects light and does not allow infrared radiation to pass through. However, in some cases such costs may be unreasonably high, for example, if the building is detached. Then use classic materials such as:
You can also use traditional options for insulating a garage roof, for example, using sawdust, but they cannot be compared with modern materials.
The garage space is an object with a high probability of fire, so it is necessary to purchase insulation with improved fire resistance characteristics.
Insulating the garage roof from the inside
Thermal insulation of the roof from the inside is carried out as follows:
Such a cake is laid not only on wooden beam structures, but also on reinforced concrete slabs. Before installation, the beams are protected with sheet material, after which waterproofing is attached to it, then insulation and vapor barrier.
Do not allow the waterproofing film to come into contact with the insulation; there must be a certain distance between these materials for ventilation. Direct contact is only allowed if a superdiffusion membrane has been used.
Video: how to insulate the inside of a garage roof
We insulate the garage roof from the outside
From the outside, the roof is insulated during the construction stage, since it is not very convenient to open a completed building in order to correct shortcomings. Please note the presence of a vapor barrier, which must be installed on the side of the room. This way you can prevent not only re-condensation of vapors, but also avoid unpleasant leaks. How to insulate a garage roof from the outside:
Video: how to insulate a garage roof from the outside
Installation
The most crucial moment if you are building a roof with your own hands is the installation itself. To avoid mistakes, it is better to sketch out a schematic drawing that reflects all the dimensions of the frame elements, the distance between them, and the method of fastening. The work is performed in the following order:
- They are laid and secured on the upper belt of the walls, along which the slopes and Mauerlat will be located. This term refers to a thick beam with a square cross-section that evenly distributes the load transmitted from the rafters to the load-bearing wall. Waterproofing material is placed on the upper part of the wall and the Mauerlat is fixed using anchor bolts.
- The rafter pairs are installed, connecting at the top with a metal plate, and at the bottom with nails or self-tapping screws. First, install the outer legs, pull the lace between them, and then fix the rest, checking the location and angle between them using a building level.
Installation process - After installing the rafter legs, waterproofing material is laid on them in strips, secured with a construction stapler. Along the rafters, the waterproofing layer is fixed with counter-battens.
- A sheathing made of boards or plywood is nailed on top of the counter-batten, perpendicular to the rafters. For soft roofing materials, a sheathing is installed in the form of a continuous layer, and for corrugated sheets, metal roofing tiles and ondulin - a lattice one, with a pitch of 15-20 cm.
Laying roofing material on sheathing - Roofing material is laid over the sheathing using special roofing screws. The covering is laid overlapping to ensure the tightness of the connecting seams. At the final stage of installation, a drain is installed, the gables are sewn up and insulated.
Note! If the garage premises will be heated, thermal insulation of the slopes and roof gables is carried out. For this, non-flammable fiber insulation is used, for example, basalt wool or expanded polystyrene.
Thermal insulation schemes for cold and warm roofs
How to repair a garage roof
Leaking is the main nuisance caused by a garage roof, and the reasons for this can be:
Leaks must be eliminated at the stage of mold or wet spots appearing. Initially, it is worth checking the joints and joints, then the integrity of the roof for holes, chips or other damage. In addition, it is necessary to eliminate various types of blockages, such as dry leaves that clog the corners of the roof and accumulate moisture.
The method of eliminating a leak depends solely on the amount of damage and the characteristics of the roofing material. Partial repairs can be carried out for small-piece and soft roofing materials. The scope of repair work for panel and sheet material depends only on the complexity of the structure and its damage.
When preparing drawings and a garage roof project, immediately include in the estimate an extra 10% for other expenses that are difficult to foresee.
Video: how to repair a garage roof
High-quality construction of a garage roof is the best option to minimize your costs if you have the necessary knowledge in construction. The choice of material and tools is of great importance when arranging a roof. Just read the necessary information and you can do all the work yourself. We wish you success!
Source
How to choose a roof for a garage?
It is known that each building requires considerable financial investments. Therefore, future owners try to save as much as possible on the purchase of materials.
On the one hand, this is rational, since the garage is not a residential premises and, therefore, the requirements for it are not so high. On the other hand, if your garage will be used to preserve things in their original form, then it is still worth spending money on it and choosing the right roof option.
Flat roof for garage
To build a flat roof, you need to take a responsible approach to the choice of material. It is often made from reinforced concrete slabs.
Advantages:
Flaws:
Making a flat roof for a garage with your own hands is quite difficult. To install the finished floor slab, you must hire a crane. And to pour concrete, you should rent a concrete mixer for work. Also, several assistants are involved for high-quality installation.
The roofing system can be made of wood. In this case, transverse supports for the floors are attached to the walls, and small boards about 3 cm thick are nailed on top. Next, soft flooring is attached to the floors.
Before you start pouring the surface, you need to prime it and level the coating with heated bitumen. Cement screed is produced exclusively on roofs with a minimum angle of inclination.
When covering the surface with liquid mastic, you do not need to perform screeding and waterproofing. This material perfectly fills space and does not crack.
Before pouring, the coating should be thoroughly cleaned. The first mastic layer must be at least 2 mm. Next, the surface is left to dry for several hours and covered again with a second layer, only in a different direction. And they are left to dry for 48 hours. Such work is carried out at an air temperature of no more than +30 and no less than +5 C.
Insulation of a flat roof is carried out in the same sequence as for other types of roofing structures. The only peculiarity of the technique is the laying of thermal insulation on a reinforced concrete layer of floors to save upper space. Next, sheet material is laid to protect the roof covering from moisture.
Shed roof for garage
Shed roofs are the easiest to install. They can be installed even without the involvement of specialists. At the same time, you can save a lot on the purchase of materials and construction time. However, in such a roof it is not possible to equip an attic space.
Before you begin constructing a pitched roof for your garage, it is important to familiarize yourself in detail with the types of roofing. The angle of the garage roof depends on the materials used.
Types of roofing used for garage roof:
Ruberoid and soft tiles are suitable for a minimum tilt angle of up to 10 degrees. When using slate and corrugated sheets, a slope of 20 to 30 degrees is important. Installation of metal tiles requires a roof slope of 35 degrees.
The required slope directly depends on the level of precipitation in a particular region. If the volume of snow is large enough, then the slope should be larger. Then snow deposits will not accumulate on the roof and will not destroy it. In windy areas, the garage is arranged with the smallest slope, and in quiet areas the angle of inclination can be increased.
Features of installing a pitched garage roof:
— First, the Mauerlat is laid. It consists of guide posts that have a cross-section of 10x10 cm. The posts are laid on opposite walls and secured with anchors or concrete bolts. In this case, the Mauerlat must have a strict horizontal position. The wooden area of the structure is insulated with bitumen or roofing felt;
— Next, holes are made in the mauerlat for installing rafter legs in them. The legs are secured using anchors. The joints must be tightened with clamps;
— For a single-pitch garage structure, it is proposed to use a pitch of 600 mm. It also depends on the severity of the roof and the future load on the roof material. The rafters are connected with ties to increase the quality of strength;
- Now you can start filling the sheathing perpendicularly. To do this, take a dry beam 5x5 cm. For corrugated sheeting and ondulin, the size of the beam can be increased to 7.5x7.5 cm. For roofing felt sheets and soft tiles, the sheathing is made solid. It consists of boards 2.5 cm thick and 12 cm wide;
— To calculate the height difference, you need to multiply the width of the box by the tangent of the roof slope angle. The low wall of the garage is located on the side of a strong wind flow.
Selection of material, calculation of its quantity
Popular materials for making a pitched roof truss system are wood and metal. An iron frame has more disadvantages than advantages (metal structures are heavy, inconvenient to process and require a lot of money), so preference is given to the first option.
To build a wooden frame for a pitched garage roof, you will need the following materials:
- Bars with a cross section of 100x100 mm and a length of 500 cm (5 pieces). This is the basis for the roofing material - rafters.
- Bars with a cross section of 100x100 mm and a length of 100 cm (5 pieces). These elements will serve as racks for the rafters.
- Bars 100x200 mm, 500 cm long (2 pieces) for making Mauerlat.
- Bars 100x100 mm, 400 cm long (5 pieces) for floor beams.
- OSB sheets or tongue and groove boards measuring 40x50 mm for sheathing.
- Boards (25x45) for attaching insulating material.
The fastening of the rafter legs should be as tight as possible
Tips for choosing material for the rafter system
When buying material for a garage roof, you need to think carefully, having carefully studied the recommendations of specialists before doing so:
- When choosing wood, you should pay special attention to its quality. Material with a humidity not exceeding 22% is best suited. This parameter can be easily determined using a special device - a portable needle moisture meter.
- An important point when choosing wood is to study its properties. You should focus on the type of wood. For the rafter system, it is best to use larch and other conifers. This material contains resin, which prevents negative processes, keeps the product in its original form, significantly extending its service life. However, even such beams must be protected from the harmful effects of fungi, wood-boring insects and rot before starting construction work. For this purpose, special impregnations are used.
- On sale you can see glued timber. You should not neglect it, since in terms of its performance characteristics it is more reliable than ordinary wood.
Glued laminated timber is ideal for installing a rafter system - If wood is selected for sheathing, then it is permissible to use a material with worse qualities than for rafters. The main criteria in this case are dryness and the absence of large burrs. The thickness of the boards is selected taking into account the characteristics of the roof insulation.
Self-tapping screws, anchor bolts, and nails should be used as fastening elements. When installing roofing material in regions with high wind loads, two different types of similar parts should be used.
List of tools
When building a wooden frame for a pitched roof, you cannot do without the following tools:
- hammer;
- ax;
- measuring tape;
- plumb line;
- square;
- building level;
- protractor;
A construction protractor will help you choose the desired roof angle - hacksaw or jigsaw;
- construction knife;
- screwdriver;
- long cord;
- pencil or marker.

