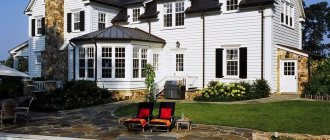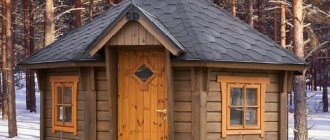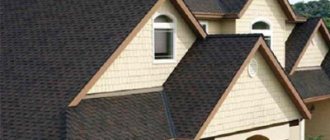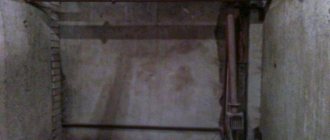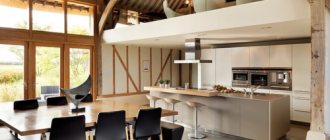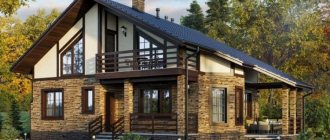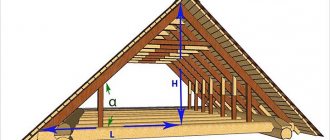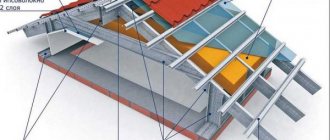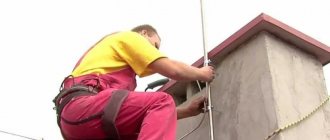A good-quality gable roof of a chalet is finding more and more fans thanks to the successful combination of its qualities. The article talks about the architectural features and advantages of a large-area roof. You will become familiar with the nuances of designing a rafter system and overhangs, and find out which building materials are suitable for arranging an alpine roof and for its insulation.
Modern chalet project Source pinterest.com
Features of a chalet-style roof
The design is easy to recognize by the characteristic features of the style:
- The roof of the chalet is always made with very long and gentle slopes;
- A huge roof overhang is made over the facade of the building, sometimes replacing the roof of a balcony, a canopy or canopy over the entrance to the building;
- In the construction of a chalet roof, as a rule, there is no solid ceiling; most of the room is combined with the under-roof space.
For your information!
It is quite difficult to say who first invented the chalet roof; quite a lot of similar designs are found on the Siberian plateau, in South America and in Central Africa. Roofing structures of this style were widely used in the construction of homes in the high mountain valleys of the Alps, blown by frosty winds, primarily in France and Switzerland. The chalet style was very popular with European designers, who were looking for new ideas against the backdrop of pointed Dutch and Danish half-hipped roofing structures, beautiful in their own way, but not always practical and comfortable.
I liked the design, and within a short time the roof of a chalet-style house became the hallmark of a modern cottage or country estate. It is worth remembering that modern chalet roof design is not just a refinement and honing of style, but rather the result of practical adaptation to harsh weather conditions:
- The use of prohibitively large, almost horizontal slopes is due to the need to withstand very strong winds;
- The presence of simply huge roof overhangs and projections by modern standards ensures heat retention and protection of walls, most often log or stone.
All this migrated almost unchanged into the chalet style, and today it is an integral part of it. The design of the Alpine style has been repeatedly supplemented with details, but if you need to build a chalet roof, you just need to use its two main features - overhangs and the configuration of the slopes.
Details
Chalet roof installation
In order for a wide roof to look beautiful, presentable and not look like an alien element to the house facade, its design is carried out on the basis of traditional ideas and proportions. A chalet roof project, in which the structure is created on the basis of accurate load calculations, including the following elements:
- The structural basis is the rafter system, which is made from a triangular truss, and it provides the maximum degree of rigidity. The long triangular side, with the inclined beam serving as the base for the roof covering.
- If the roof created according to the project is large enough (a project for a huge house), the rafter system must necessarily rest on a reinforced belt, which will be equipped before installation work. It is necessary to install a Mauerlat on it, and the basis of the future rafter system.
It wouldn’t hurt to order a country house design service, and it’s worth communicating with company representatives in advance to choose the ideal roof for yourself.
- The overhangs and canopies of a chalet-style roof structure protrude significantly beyond the boundaries of the house. The beam length in modern projects is calculated so that their ends are necessarily extended beyond the façade boundaries by a maximum of 3 meters on all house sides. On the walls you need to fix metal brackets that will fix the beams on the wall surface.
- The characteristic elements of the chalet roof, the consoles, will play an important decorative and supporting role. They are mounted under eaves, on side walls. In order for the consoles to be functional, when arranging the ledge, it is recommended to extremely carefully calculate all permissible loads.
- Long overhangs can darken the windows, and this may not always be acceptable. For this reason, the design of the protruding canopy over the windows must be designed with a lattice structure, which does not prevent sunlight from entering the room.
- The rafter system will serve as the basis for the sheathing, and it is necessary to assemble the roofing pie and lay the roofing material on it.
The rafter length is determined based on the basic roofing parameters, its dimensions and the pitch angle. The width and length make it possible to determine the roof area of the chalet, and the angle of the roof will depend on certain parameters, including the characteristics of the regional climate (precipitation distribution and amount) and the roofing material intended for use. If the region has long and snowy winters, reinforcement of the rafter system is required. Its slope angle is more than 45 degrees; the snow load should not be taken into account. It is worth finding contacts of construction companies that offer turnkey construction services for country houses.
Materials for the roof of an alpine house
The practicality of the chalet roof lies, in addition to everything else, in the presence of an attic space. To equip a residential attic, you will need materials that can provide reliable thermal insulation and a comfortable life for the owners. At the same time, in order to maintain the beautiful and elegant appearance of the Alpine house, materials of natural origin are used as the finishing coating, including:
Shingles are a durable type of material with high aesthetic value, which looks like wood plates (another name is wood shingles). The main disadvantage that limits its use is the high price, which is why this design can be classified as an elite type of construction.- Clay tiles - a tiled roof fits perfectly into the style; most shades of the material perfectly support the style of the traditional way of life. The material is also distinguished by a long service life, high thermal insulation characteristics, beautiful external design and noticeable weight. The use of ceramics will require strengthening the rafter system, which means an increase in the budget.
In addition to materials of natural origin, this type of roof can be covered with:
- Ondulin - pressed sheets of cellulose with bitumen impregnation are affordable, weigh little and perfectly protect from atmospheric moisture.
- Flexible (that is, soft) tiles are a multilayer material, beautiful and light in appearance, easy to maintain and install. When choosing flexible tiles, you should remember that their service life is from 25 to 30 years.
- Composite tiles - this roof, stylized as shingles, does not go out of style and perfectly protects the space under the roof.
- Metal tiles - they are not recommended for use in chalets. This is due to the limitations of such a material - with inclined angles characteristic of DIY chalet-style roof structures; Snow will be retained on a metal tile roof, and under its weight the surface will sometimes become deformed and lose its tightness.
A time-tested and classic covering for the roof of a house with a roof down to the ground is shingle. These high quality wooden shingles are made from hardwoods (cedar, oak, larch and spruce). An exclusive wooden covering will harmonize with all landscape surroundings and has ideal properties:
- The roof from the goat perfectly absorbs noise during rain, and also perfectly insulates from precipitation and will not freeze over with a crust of ice.
- It is characterized by low thermal conductivity, which makes it possible to effectively retain heat in the house.
- Wedge-shaped dry dies weigh very little, but create a strong load on the base and walls, and their use does not require reinforcement of the rafter system.
- Material of natural origin helps regulate the microclimate in the house and also keeps it comfortable throughout the year.
- The highest quality shingles can be considered shingles made from larch, a wood known for its particular resistance to rotting. Larch shingles have a beautiful structure, a pleasant shade and do not require protective impregnation.
- To fasten the wooden roofing of a chalet, wooden dowels (cylindrical fastening rods) or dowels (wood nails) are used. This method corresponds to the maximum with Alpine technology.
By the way, when arranging the roof, you should think in advance about how you will clear it of snow.
Nuances of insulation
The process of insulation is an indispensable component of the process of arranging a chalet-style roof, because residential premises are located underneath it. An unusual option for making a heat-insulating layer is to use dry reeds. A material that can hardly be called classic - it is unlikely that it was used in the Alps. But fans of eco-style can consider it as a high-quality alternative, especially since reed is a heat-intensive, lightweight and very durable raw material. Sheaves or mats are made from reeds, which will be laid between the rafters, and hemmed underneath with clapboard or plasterboard. Due to its structure, reed insulation is perfectly ventilated and will not allow condensation to form. Industrial materials, for example, polystyrene foam or mineral wool, are also suitable for thermal insulation. The roofing pie should always include a layer of air between the roof and the insulation, as well as a layer of vapor insulation. Violation of the rules can lead to slower air circulation in the space under the roof, the appearance of condensation, the formation of mold and premature destruction of wood elements.
Advantages and disadvantages of a chalet-style roof
Like any roofing structure, the alpine version of the roof has its own characteristics, which are important to consider before deciding to use this style.
The main feature of the style is the polished perfection of design. If you need not just a cottage for a country holiday, but a house from a fairy tale, then a photo house with a chalet roof, the roofs of chalet houses are best suited for creating the necessary style and ambiance.
The chalet style also has disadvantages:
- The enormous weight of the frame will require powerful walls made of stone or logs to support the rafter system;
- A small slope angle with a large roof area prevents snow and water from falling off, so the rafters are made according to a reinforced design.
On the other hand, a flat roof and a large area provide good heat removal from the surface; it is enough to lay a darkened, preferably black or dark brown roof, so that 80% of the sunlight falling on the roof is converted into heat to heat the room. On the roofs of modern-style houses, you can often see huge solar panels on dark roofs.
Need for definition
The vertical distance between the upper floor slab and the ridge girder significantly affects the cost of erecting a hip roof. The larger it is, the longer the slanted and ordinary rafter legs and spigots.
Simultaneously with the lengthening of the rafters, the roof area increases , which will require a larger amount of covering material.
To balance construction costs with obtaining the required volume of attic space, it is necessary to make an accurate calculation.
This will allow you to find the optimal vertical size of the hip roof.
Chalet roof structure
The device largely depends on the size of the house, shape, proportions and height of the walls. The most famous classic version of a chalet-style building is a one-story building with high stone walls and a gently sloping gable roof.
Today, the chalet style has become so popular that roofs with wide overhangs and a gable extending above the facade have become actively used for one-and-a-half-story and two-story cottages.
Sometimes, even contrary to the canons of style, the angle for the roof is chosen much larger than the traditional 15-25o. Most often, this is due to the desire of the owners to achieve a spectacular chalet-style building, while simultaneously ensuring maximum use of the roof space with the need to withstand heavy snow loads. Moreover, modern cottages and private holiday homes are built using frame technology, so the load-bearing capacity of fairly weak walls is clearly not enough to support a heavy chalet roof.
Mathematical method
As mentioned above, the roof itself in section is an isosceles triangle, where the rafters form its sides, and the base is the width of the house. In such a geometric figure, a plumb line lowered from the top of the ridge beam will divide the base - and therefore the width of the house - exactly in half. It is this property of an isosceles triangle that is used when calculating a symmetrical roof.
An imaginary line, lowered from the top of the roof to the bottom, divides the pediment triangle into two right triangles, in which one leg (the width of the house, divided in half) and the angle between this leg and the hypotenuse are known. For convenience, you can designate all sides as follows: legs - the height of the roof and half the width of the house, hypotenuse - the length of the rafters.
Chalet roof rafter system
Unlike conventional roofing structures, the chalet frame is 60-70% larger, more massive, heavier and will require serious capital investment to build the roof.
The roof is based on two types of load-bearing beams - rafters and horizontal purlins. If in a conventional roof the rigidity of the slope plane is ensured by thick and powerful rafters, sometimes reinforced with struts and struts, then for a chalet roof this is clearly not enough.
The structural strength of the frame is ensured by several basic elements:
- Rafter beams are the longest and most massive of all roof parts. In the chalet system, the rafters are supported by a ridge purlin, which can be made in the form of very thick composite timber or have a frame structure supported by struts;
- Longitudinal horizontal beams. This is the only way to ensure a very large overhang of the gable roof of the chalet over the facade of the building;
- A system of struts supporting the huge overhangs of the chalet. An alpine-style roof is usually equipped with supports under each rafter, otherwise the wind and eaves strips may come off.
Massive rafters are fixed to the mauerlat using a sliding pattern. The weight of the frame is so great that the strength of the mauerlat beam is not enough to support and compensate for the crushing effect of the rafter beams. Therefore, the assembly of the chalet roof begins only after the installation of the ceiling beams and gables with edge rafters.
Briefly about the main thing
The roof is one of the main (walls, foundation) structural elements, and the same stringent requirements are imposed on its construction. She is constantly exposed to the influence of the external environment: wind, rain, snow. And it is these three factors that are decisive when the question arises of what height to build the roof, or, more precisely, what slope it should have. Another important point is how exactly the space underneath will be used.
After the slope angle is determined, it is necessary to calculate the total height of the roof from the frame of the house to its highest point. For this, two methods are used: mathematical and geometric.
The first uses a simple formula, which includes already known values - the angle of the rafters and the width of the house.
With the geometric method of determining height, a diagram is drawn on which the height value is determined using a ruler and pencil. This method can be called the most practical, since it takes into account all the structural features of the future building, which the first method lacks.
Chalet-style pitched roof
The vast majority of chalet-style buildings are built with gable roofs. Partly because it is easier to assemble the frame, the two slopes rest on each other and mutually compensate and balance the pressure on the ridge beam.
But this scheme is not the only possible one; if necessary, you can build a chalet-style house with a pitched roof, photo.
For your information! Oddly enough, in high altitude conditions, chalet-style shed structures have become even more widespread than gable ones. This is due to the fact that it is easier to orient such a roof according to the wind rose, and thereby reduce the wind load on the rafters.
The structure of the frame is not much different from the gable scheme; the only difference is the use of massive brickwork, reinforced with steel reinforcement. The weight of the roof slope is more than two tons, of which 500 kg press horizontally on the supporting wall.
This is a lot, a pressure of 30-400 kg on the side surface of a wall of one and a half bricks can deform and topple the masonry, so compensatory unloading must be provided in the chalet roof design. The simplest option is to make the eaves and roof overhangs heavier. For example, a board sewn along the eaves traps a large amount of snow on the eaves, which partly compensates for the pressure of the snow cover on the rafters and ridge beam.
Chalet roof angle
Today you can find buildings with roofs built according to a chalet design, with an angle of inclination from 10 to 45o. At the same time, the height of the under-roof space increases from the traditional 1.5-2 m to 4 m. It is clear that such solutions are used for buildings and houses located in wind-protected areas, so such structures do not have any special problems with wind loads.
The high roof of the chalet with steep slopes is more of a tribute to fashion, the desire to use classic style in a new form. Of course, a high roof makes it possible to use the under-roof space more productively; often a second residential floor is built on the floor beams or a room is decorated in the style of a medieval castle.
The use of high chalet-style roof structures increases the pressure on the walls by 1.5-2 times, so such solutions are usually used in houses made of reinforced concrete, rubble masonry or with a load-bearing metal frame.
Roofing material
The small angle of inclination of the roof slopes creates problems with the choice of coating. The most common materials for chalet roofs:
- Ceramic clay tiles;
- Bitumen soft roofing;
- Sand-cement tiles;
- Wood shingles made from treated aspen or oak.
The latter option, despite good thermal insulation and excellent appearance, is used only for projects that require complete authenticity of the chalet style, for example, for a building built in the form of a hunting lodge or an old manor.
Calculation procedure
Taking into account all of the above, we can summarize what parameters are needed to calculate the vertical size of the ridge purlin:
- First of all, choose the roof shape: hipped, classic hip or half-hip roof.
- Then the angle of inclination of the layered and ordinary rafters is determined.
- Taking into account the length of the floor span, the height of the ridge is calculated.
- The real values of the tangent of the angle of inclination of the roof slopes and the length of the span of the house are substituted into the formula.
- The required parameter is calculated.
- Next, multiplying the height of the ridge by the sine of the angle of inclination, the length of the rafter legs is calculated.
The optimal angle of inclination of the slopes is adjusted only upward. Otherwise, this can lead to failures in the roof and destruction of the rafter frame.
How to make a chalet roof with your own hands: step-by-step instructions
Building a chalet roof with your own hands is not particularly difficult if we are talking about small buildings, for example, a bathhouse, a gazebo or a summer kitchen. For a full-fledged house, making a frame by one person is clearly an impossible task. You will need a construction crane and at least three carpenters who can make cuts on rafter beams at the installation site.
First of all, the mauerlat and ceiling beams are laid on the walls. The next step is assembling the gables. Typically, the gables on the ceiling are assembled from wooden beams or laid out of brick with reinforcement jointing.
The next step is to install the edge pairs of rafters and the ridge girder. Ordinary rafter beams are adjusted and marked on the ground, lifted onto the ceiling and sawed with a chainsaw to fit onto the ridge and the mauerlat. Each pair is temporarily tied together with steel wire. The installed rafters are reinforced with horizontal sections of 70x100 timber at the base and in the upper part of the roof.
Next, eaves strips are stuffed onto the roof overhangs and jibs and fillets are installed. To comply with the canons of the chalet style, horizontal overhang trim strips are added to the struts. Only after this stage can the sheathing be filled and the roofing laid.
Video description
About the intricacies of filing overhangs in the following video:
The classic, time-tested roofing covering for a house with a roof down to the ground is shingle (shingle). These high-quality wood shingles are made from hardwoods (oak, cedar, spruce or larch). Exclusive wooden covering harmonizes with any landscape environment and has ideal properties:
- Dry wedge-shaped dies weigh little and do not create excessive load on the walls and foundation; their use does not require strengthening the rafter system.
- Characterized by low thermal conductivity , which allows you to effectively retain heat in the house.
- A shingle roof absorbs noise well during rain , perfectly insulates from precipitation and does not freeze over with ice crust.
Soft roof Source pinterest.com
- Natural material helps regulate the microclimate in the house and keeps it comfortable throughout the year.
- The highest quality shingles are considered to be shingles made from larch , a tree known for its particular resistance to rotting. Larch shingles have a beautiful structure, a pleasant shade and do not require protective impregnation.
- To fasten the wooden roofing of a chalet, wooden dowels (cylindrical fastening rods) or dowels (wooden nails) are used. This method is as close as possible to alpine technology.
Tips and tricks
Despite the heavy weight of the chalet-style roof frame, the structure remains quite vulnerable to gusts of wind and powerful rain flows. But the biggest problem is the formation of powerful snow caps in winter. In conditions of frequent and strong winds in the highlands, there is practically no snow left on the roof; most of it is swept away by the flow from the almost flat slopes.
Under normal conditions, an alpine-style roof must be equipped with a system for heating the roof covering and draining melt water. Today this is the only way to protect the frame from being crushed by ice and snow.
Photos of chalet-style roofs (select photos)
The active attention of developers and designers to the Alpine style has led to the emergence of a variety of roofing modifications. One of the most popular options is to combine several rooms under a single roof slope, photo.
The second most popular option for using the capabilities of a chalet roof is to install full-fledged canopies under the side overhangs for relaxation, pastime, and even parking a car.
They manage to install a chalet roof even on an ordinary one-story house, the design of which did not include such a modification. To do this, you just need to add a couple of additional rows to the building frame, you can even use timber, and on this “isthmus” mount huge overhangs that almost reach the middle of the walls.
The most beautiful roof structure is one built from several parallel slopes arranged in a cascade, one above the other.
