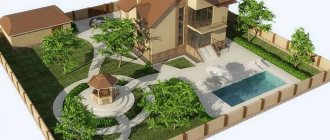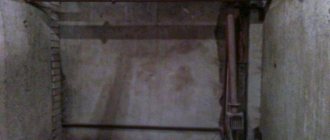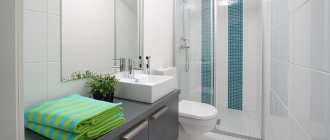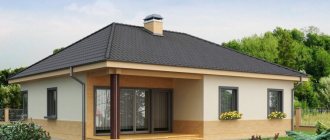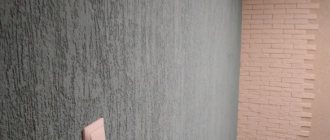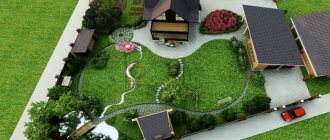Garage dimensions 6x6 meters designed for 2 cars
The garage is a fairly simple structure that can be built independently. But, like any construction work, this procedure contains many subtleties and nuances that must be taken into account in order to ultimately obtain a high-quality and durable structure.
For everyone who wants to figure out how to build a 6 by 6 m garage and try their hand at construction, we offer a detailed description of construction from “A” to “Z”.
Typical design of a garage for one car
There are building regulations that regulate the basic overall dimensions of garages, which must be taken into account when designing and constructing structures. One of the main ones is DBN V.2.3-15:2007.
In accordance with its requirements, the nominal area per passenger car is 5x2.3 m. However, when designing a garage, it is necessary to take into account the dimensions of the vehicle. Therefore, it is customary to add at least 0.5 m to the existing dimensions of the car, forming protective zones on the sides and ends.
At the same time, the ceiling height must be at least 2.2 m. As practice shows, for small cars a garage with a useful internal space of 5x2.5 m is quite sufficient. However, using a room with such dimensions will not be very convenient.
Experienced designers don't just create a floor plan to solve immediate needs. The possibility of changing a car and purchasing additional accessories is taken into account: trailer, roof rack, bicycle holder, etc.
The interior layout of the garage is created based on the following needs of the car owner:
- For people with disabilities, it is necessary to provide an additional distance from the unloading area to the wall of at least 1.5 m;
- As practice shows, the optimal size for luxury cars is 6.5 x 4.0 m for the most convenient operation. They allow you not only to park your car safely, without fear of scratching the body on elements of building structures, but also make it possible to fully open the doors on each side at the same time;
- The purchase of a small-volume trailer or boat will also significantly increase the overall dimensions of the structure to 7.4x5.0 m and 7.4x4.5 m, respectively;
- The presence of a bicycle, scooter or motorcycle, which is stored on the same line as the car, increases the length of the garage space by at least 2 m;
- If bicycles will be stored on the side of the car, then an additional distance to the wall of at least 1.1 m is provided;
- If it is necessary to install shelving at the end of the garage, its length increases by at least 2.4 m.
It should be noted that the distance from the car to the walls of the room of 1.5 m is the most comfortable and multifunctional. If necessary, you can install a small washbasin, fasteners for vertical storage of bicycles, etc. on the wall.
Construction materials
After the project has been approved and the location for construction has been determined, it is necessary to draw up an estimate for the materials that will be used for construction:
- Foundation: reinforcement, concrete, sand. The construction of any building begins with the foundation. To do this, dig a trench, fill the bottom with sand, lay reinforcement and fill it with concrete.
- Basement: brick, cement, sand, roofing felt. You can do without a base, but in order to protect the room from moisture and make it warmer, after the foundation has set, a red brick wall no more than 50 cm high is erected and covered with roofing felt on top.
- Walls: white or red brick (foam block, concrete, wood), cement, sand. Brick is considered a more reliable material for garage walls. The walls begin to be laid by installing the corners and continue to the desired height (approximately 2.5-3 meters). At the same time, wooden beams are installed for space under the gate.
- Gates are made to order. They can be electric in the form of roller shutters, sliding, sectional or hinged.
- Roof: the budget option is slate roofing, unedged boards, asbestos-cement slate, roofing felt. For a pitched roof, first install wooden beams in a longitudinal position, then make a sheathing of boards and lay them with roofing felt for waterproofing. At the end, slate sheets are installed.
- Floor: concrete, sand. To fill the floor with concrete, you need to compact the earth, make a cushion of sand, and level it. When the sand settles a little, compact it, fill it with concrete, and level it with a wooden mop. Once the concrete has set, you can begin finishing the floor. This could be ceramic tiles or wood flooring, but you can leave the concrete bare.
- Finishing: internal, external. After construction is completed, you can begin interior decoration. The walls can be plastered or covered with plasterboard or wooden slats. Before painting or applying decorative plaster, the walls must be primed. For exterior decoration, you can use siding, decorative plaster, and wood paneling.
- Insulation. You can insulate a garage by attaching mineral wool to the internal roof sheathing, then attaching a parabarrier to it, and then sheathing it with plastic or wooden slabs. If the ceiling is made of reinforced concrete slabs, then it must be insulated from the outside. To do this, use polystyrene foam, cover it with roofing felt or roofing film, and then make a screed from plaster. A heating system can be installed.
- Ventilation. If the garage does not have a heating system, then supply and exhaust ventilation will be sufficient. But in heated garages and garages built into the house, a ventilation system is required.
- Lighting.
The wiring diagram of the electrical system should be laid out at the design stage and carried out before interior finishing begins. Using the same scheme, you can carry out construction work for a garage for one car 6 by 4 m.
Features of the layout of a two-car garage
The layout of a 2-car garage has certain features. You can't just double the area of the room. The optimal area is about 50m2 with dimensions of 7x7m. Thus, the maintenance and operation of one car will not affect the placement of the second.
If the area adjacent to the house allows, then the arrangement of cars in the room must be made parallel. In this way, blocking the exit of one vehicle can be avoided. It is also necessary to provide an extended driveway.
Gates can be either common, covering one double opening, or individual for each parking space. Each of the technical solutions does not have any special advantages or disadvantages.
Requirements for a two-story garage building
The layout of a two-story garage is significantly different from a one-story structure. Before starting to draw up a project, you should decide what functions the room on the second floor will perform. It can be used as a storage room for storing spare parts and garden tools, or it will become a recreation area, work area, temporary or permanent residence.
In terms of its overall dimensions, the second floor room fully corresponds to the dimensions of the garage, so its area is quite enough to create several functional rooms.
There are many photos of garage layouts, where its owners share their technical and design ideas. Most often, free space is used as a work office or recreation area.
Office – can be used as a library for storing books or a home office for remote work. This part of the room should be provided with natural light as much as possible, so the presence of large wall or skylight (ceiling) windows is mandatory.
Billiard room (the dream of many men) - the room on the second floor has sufficient area to install a standard billiard table. However, for a comfortable game you need additional area around, so apart from a small furniture set, nothing will fit into the room.
When planning a garage with an attic, it is necessary to provide space for the stairs to the second floor. It can be both internal and external. The use of an external staircase is preferable; it does not take up useful internal space.
Calculator for calculations
The weight of a metal garage of any size can be easily calculated using a special calculator. To do this, the user is required to enter the dimensions necessary for the calculation, and the program itself will calculate the final figures and display the result. Some calculators allow you to calculate not only the weight of a metal garage, but also show its approximate cost.
Photo of the garage layout
Category: Layout ideas

