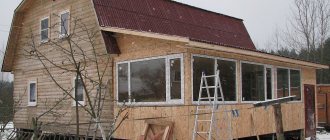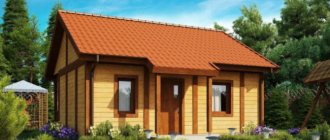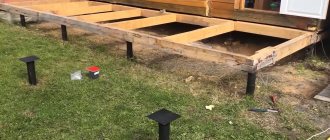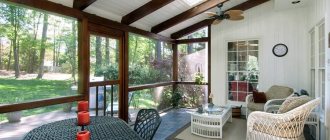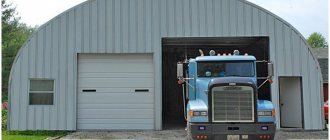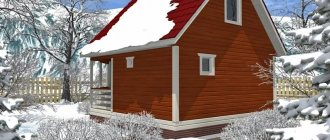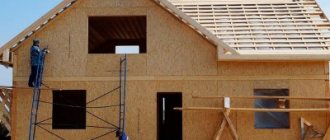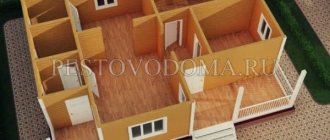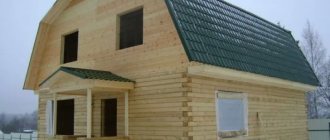Recently, garages attached to the main house have become increasingly popular. Such structures have a number of advantages in contrast to separate garage buildings. Firstly, by carrying out such work, you will save money, because the extension will cost less than a separate building.
You can conduct communications from home and save money. Secondly, adding a garage to the house allows you to save space on the site. This is especially true if the area is small. Thirdly, the extension will be a cross between an attached and a separate garage space. Some homeowners are put off by this decision because they believe that unpleasant odors will enter the house. This opinion is erroneous, since the structure will retain its autonomy and will not cause inconvenience.
Features of drafting a project
A garage extension to a house must be designed taking into account certain rules. At this stage, it is important to think about how the foundation will be poured. It is also necessary to pay attention to the fact that the garage is an area of increased fire danger, which requires the adoption of preventive measures.
At the drafting stage, you will have to think through the legal side of the issue. You will have to prepare the appropriate documents in order to fully manage the property in the future. Before planning, you should think about whether there will be communications inside. They can be carried out from a residential building. This should include:
- electricity;
- drain;
- water pipes;
- heating.
A garage can be a place of increased fire hazard, so it is necessary to prevent the accumulation of a large volume of volatile flammable substances in the air, as this can provoke detonation. A ventilation system should be installed in the garage and fire extinguishing equipment should be provided. When designing a garage extension to a house, you must also take into account the possibility of saving on heat exchange, because the adjacent wall will always be warm. This is a definite plus. But the extension may lead to some inconveniences in the operation of the house, for example, the driveway will occupy a rather impressive area of the site.
Direct influence of soils
Soil parameters have a direct impact on the type and depth of placement of the base for the box. In particular:
- On rocky and dense soils without foreign inclusions, garage buildings, in principle, do not need a foundation and can be laid on top of plinth strips or non-buried slabs.
- On soils with coarse inclusions that do not have a solid structure, the foundation has a strip or slab design and is deepened below the zero mark by 40-50 cm.
- On loose, but not plastic sandy soils, the type and depth of the foundation depend on the groundwater level and weight loads. Such soils are considered the most common, compactable, but not heaving. If the groundwater level is low, there is no need to deepen the foundation; the optimal foundation is selected based on the weight and area of the garage.
- Soils with a high proportion of clay flakes are prone to drying out or swelling at different humidity levels, which in turn leads to displacement of structures when the seasons change.
In addition to heaving, such soil has a heterogeneous structure and is considered unsuitable for construction. Sufficient stability for a garage in such cases is achieved by laying pile-type foundations, with the grillage raised above the ground line. - Peat bogs and similar waterlogged soils with a high proportion of organic matter in their composition have the lowest bearing capacity.
Only a floating warm slab (with a number of weight restrictions) or pile structures supported in stable layers can support the weight of the garage on them. In particularly difficult cases, under these same types of foundations, it is necessary to change all the soil in the pit.
Work methodology
When laying the first row, cement mortar is applied. The blocks are laid in the same way as working with bricks. The only difference is the solution used. Brickwork involves the use of cement; special glue should be purchased for blocks. By looking at the photos of the garage extensions to the house, you can understand which construction material is best to choose from. The main thing is to follow technology. At the next stage, it is necessary to treat the adjacent wall with fire-resistant impregnation.
Next you should tackle the roof. It is important to ensure the angle of the beams, which will facilitate the descent of snow and other precipitation from the roof. The next step is to install the gate. It is necessary to check their verticality. The frame should be perfectly horizontal. A building level should be used for checking. Then you can start finishing work.
Roof
Choose a pitched roof
Once the walls are built, you need to move on to building the roof. The simplest option would be a flat pitched roof. To do this, it is necessary to lay metal beams on the walls, which will perform load-bearing functions. For example, you can use a profile pipe. The beams are attached to the walls using anchor bolts. The distance between the load-bearing roof supports should be about 1–1.5 m. The sheathing is made, after which the roofing material can be laid, which can conveniently be used as corrugated sheeting. Sheets of this material are attached to the load-bearing beams using roofing screws.
Selection of materials
When it comes to choosing materials, you should be guided by the need to ensure a consistent style with the house. For the structure described, you can use sip panels. They will allow construction work to be carried out in a short time. Modern panels are easy to install. An alternative solution could be metal or wood. In this case, the extension will be frame. The metal is not exposed to climatic and weather conditions; it is resistant to temperature changes. The following insulation materials are usually used together with metal:
- polyurethane foam;
- expanded polystyrene;
- Styrofoam;
- mineral wool.
Arrangement of a platform for a car in front of the garage
The area in front of the garage will play a significant role in the design project. The owner of the house needs to decide not only on its size, but also on the materials from which it will be made.
First of all, preference should be given to natural materials, which will last longer and look more worthy.
What to build a frame from
The frame can be based on:
- fittings;
- pipes;
- channels.
The load-bearing beams should be larger in diameter, while the auxiliary beams will have a less impressive diameter. All elements of the metal structure are connected by welding, this can be semi-automatic or electric arc welding. A do-it-yourself garage extension to a house can also be made from wood. This material is lighter, durable and strong. One cannot help but highlight environmental friendliness. Wood is the warmest material. But such a frame still needs insulation; thermal insulation can be similar.
To attach the frame to the wall, reinforcement is inserted into the base. All gaps between the building and the frame are sealed with polyurethane foam or plaster.
How to make all the calculations?
The canopy frame includes supports, purlins and sheathing. The parameters of metal structures are influenced by the general parameters of the truss. These values are indicated in GOST.
The supports are made from a round steel pipe with a diameter of 4 to 10 cm. They are also made from a profiled steel pipe 0.8 x 0.8 cm. When calculating the installation pitch of the supports, keep in mind that the distance between them should not exceed 1.7 m. Failure to comply with this recommendations will negatively affect the strength and stability of the garage.
The lathing is made from a profiled steel pipe with parameters of 0.4 x 0.4 m. The installation pitch of the lathing depends on the materials used for production. A longitudinal wooden grate is attached in increments of 25-30 cm, and a metal grate in increments of 70-80 cm.
The calculation of the required quantity of all materials is carried out using special formulas that specialists can use.
If you want to perform all the calculations and draw up a construction plan yourself, it is better to use a special online calculator.
What is important to consider during construction
If the building is wooden, polyurethane foam should not be used, because it can damage the integrity of the wood structure. Sheathing can be done with any materials. Typically, siding or plastic is used for this. For a wooden extension, it is more rational to use lining. It has an attractive appearance and high strength.
When considering options for adding a garage to your home, you should pay attention to solutions with interior finishing made of OSB or plywood. These materials can be replaced with plasterboard, which is easy to use and practical. It is covered with plaster and painted. The roof can be pitched, but in this case it is necessary to ensure good tightness of the joints. The roofing material can be metal tiles. Ondulin also looks great.
Important: registration of redevelopment
A private house is private property. But at the same time, the owner is obliged to register all newly built objects or register alterations. Before construction begins, BTI provides:
- a copy of the certificate confirming ownership of the property;
- a copy of the floor plan of the building;
- construction project. It is better to contact a specialized company and order;
- technical passport of the main building;
- design documentation previously approved by the local architectural department.
All documents are copied and notarized.
If this is not done, then an unfriendly neighbor or any overly active passerby will decide that the building is located incorrectly and violates his rights to receive sunlight. In this case, you will either have to demolish everything, or pay a significant fine and register officially.
Features of foundation construction
The addition of a garage with a foundation to the house must begin with excavation work. To do this, a 70-centimeter trench is dug. The cushion will be crushed stone and sand. Wooden formwork is installed around the perimeter. A frame of reinforcing bars is laid out at the bottom. Then the whole thing is filled with concrete.
The solution is prepared from:
- sand;
- water;
- cement;
- fine crushed stone.
After the construction of the foundation is completed, cracks may appear in the area of contact between the house and the extension. The reason for them lies in the shrinkage of the main building and the extension. To prevent such surprises from happening, the foundations must be combined with reinforcement or a plastic compound.
Types of structures
The garage project with a canopy can be implemented in various options. This does not require a large amount of building material.
As mentioned above, a canopy can be installed on any side of the garage, it all depends on your capabilities and wishes. Based on the installation location, 3 types of canopies can be distinguished:
- From the front of the garage. The main feature is the absence of precipitation in winter in front of the garage and additional parking space.
- From the side. Such execution is possible if the building is owned on its own site and is not part of a garage cooperative. On the side of the garage you can organize a woodshed or a small warehouse for various utensils.
- Shed at the back of the garage. A good solution if there is wasteland or forest at the back of the garage. This option is often found in garage cooperatives. Under such a canopy you can organize a recreation area.
With any version of the canopy, two parts of the structure will always remain unchanged - the supporting frame and the rafter system. They can be made from various materials, but the most commonly used are:
The roof coverings themselves also differ in the material they are made of. This can be any flexible roofing option, slate or cellular polycarbonate.
Extension to a wooden house
The addition of a garage to a house made of timber is usually carried out after the construction of a strip foundation. If the soil is hard and the weight of the extension is small, you can get by with a columnar base. A rather important detail are the joints. Each building will shrink, which means the walls will move. In modern construction, technologies are often used where displacement is minimal. In this case, we are talking about an expansion joint, which is a gap between the extension and the house. It should be filled with materials from the polyurethane group. Specific foam is placed into the gap, and protection is applied on top.
An extension to the house of a garage made of foam blocks is carried out in such a way that a screed is provided between the two buildings. It is achieved with strong brackets made of 15 mm steel reinforcement. Two foundations can be connected to each other with a transitional bond, and then a sealing compound can be used. If the ground has a weak bearing capacity and the building is quite heavy, it is better to separate the foundations; they will remain in the form of two structures and will not be connected to each other. The easiest way would be to add a garage while the base of the house wall is being formed.
Adding a garage to a wooden house may require changes to the design. In this case, it is coordinated with firefighters and an architect, which can cost a pretty penny. The simplest way is to create a frame from sandwich panels. The foundation here will be strip. It will be possible to fill it even without formwork, deepening it by 60 cm. If a garage made of timber is being added to a block house, it is necessary to take care of the stability of the place for storing the car. To do this, load-bearing trusses and support posts are installed, which are mounted on the wall of a residential building.
A comment
- Registration: Mar 2010
- Posts: 518
Answer: house + garage together or separately?
as I actually assumed - vertical thermal insulation to the freezing depth between the heated and unheated rooms, while the foundations are separate, this is partly good and partly bad - it can be poured in two stages (maybe when you get to the garage it won’t be needed and more useful forces will go away to build a house) is bad - it’s not clear how two separate foundations will behave - maybe they will move apart in the spring?
How did you insulate the porch/garage/boiler room on your houses?
Garage canopy
In order to build a shed attached to the main house and used to store a car, you do not need any special skills. The foundation can be purchased in the form of ready-made blocks and then installed with corners and brackets. Support pillars are then attached to the blocks. An alternative solution would be to dig meter-long holes for the posts. Their bottom is concreted. You can also use paving slabs. If you decide to use foundation blocks, then the frame can be constructed after fixing the supports. But when using concrete platforms, you need to wait until the solution hardens. This will take about a week. Only then can you start installing the frame.
The frame can be assembled from wooden beams or metal profiles. The frame must have a minimum of cross sections. This will keep the load on it to a minimum. The racks are connected to each other. It is necessary to fix the transverse beams on them by filling the sheathing and assembling the rafters. If you're looking for an extension to your home, a carport garage might appeal to you.
At the next stage of creating such a structure, you can begin installing the roof. For this you can use:
- corrugated sheeting;
- polycarbonate;
- wood;
- sheet metal.
Polycarbonate is the most popular. To create such a roof, profiled square pipes are used for support, sheathing and purlins. You will need a supporting arch, galvanized screws, mortar, press washers and anchor bolts.
After the polycarbonate sheets are cut, you need to drill holes in them for fasteners. To ensure that the bottom edges of the polycarbonate are covered, you should use perforated tape. The canopy can also be made of wood. The roof in this case also consists of wood. The material is installed on top of the sheathing and support posts.
The roof can be covered with slate or polycarbonate. If you decide to use wood for the roof, it should be laid as tightly as possible and treated with a mixture with waterproof properties. An extension to the main house can also be made from corrugated sheets. The sheets are laid with an overlap. When fastening them, you should use galvanized self-tapping screws with rubber gaskets to prevent scratches when screwing the fasteners. The sheets are attached at the extreme corners, and then along the rest of the plane.
Gate and roof
As you know, garage doors come in three types:
- sectional;
- classic swing;
- roller shutters
Unlike swing gates, sectional and roller gates are a more preferable option. The reason for this is simple: they do not need additional space. Such gates are controlled via a radio control system .
Moreover, they have high quality heat and sound insulation thanks to the special material placed between the panels from which they are actually made.
This type of gate is especially preferable in winter. When snow falls, opening the doors will not be difficult. And the width of the gate is calculated in accordance with the size of the car and the building itself.
The most common roof choice is a shed roof . Firstly, because, in comparison with a gable roof, it is cheaper and simpler; in addition, the structure with this option will have a compact appearance.
Attention! The garage roof must be made of the same material as the roof of the house.
For a pitched roof you will need a minimum amount of material. Typically, the slope angle is 20-30 degrees. If this is necessary, you can do 10. But the structural elements in this case must be prepared for heavy rainfall.
The best way to make a pitched roof is to use special floor slabs with low thermal conductivity and a high degree of sound absorption. At the same time, this approach will solve fire safety issues.
Before making a pitched roof, taking into account the size of the garage , hanging inclined rafters are constructed, which will require 2 supports. If the building is no more than 4.5 meters wide, the rafters are laid at an angle on supports and fixed. If the width is more than 4.5 meters, the structure is strengthened with the help of struts.
Single-pitch garage - photo :
