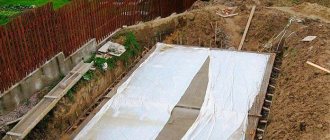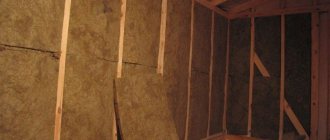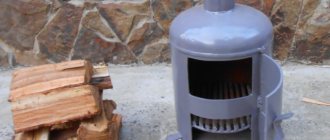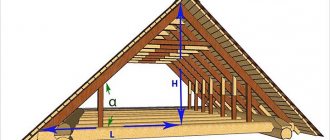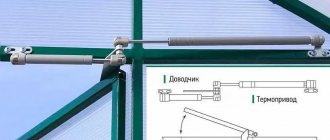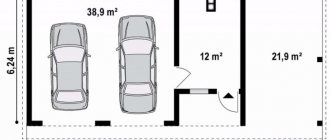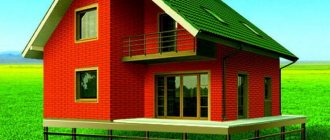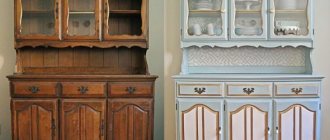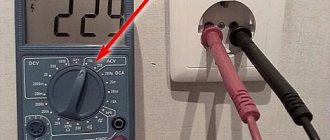A metal garage is a strong, reliable structure with a high degree of burglary resistance. But it has one serious drawback - the high thermal conductivity of the steel sheets from which the structure is assembled. That is, the street temperature calmly migrates inside the garage through the fencing structures. It is cold in winter and hot in summer. Therefore, the owner of the building faces an important question: how to insulate a metal garage, from which a number of other questions arise:
- what thermal insulation material is best to use for this;
- What is the best way to insulate – from the outside or from the inside?
Garage insulated with foam plastic
External or internal insulation
The best option is external insulation. In this way, a shift in the dew point (formation of condensation at the border of contact between cold and warm air) is achieved closer to the outer surfaces of the insulating layer. And if you choose the right thermal insulation material with the lowest possible thermal conductivity, you can achieve a shift in the dew point to the finishing surface. The second positive factor is the low internal volume of the garage space in terms of overall dimensions.
*
As practice shows, this method is applicable if the garage is a separate building. If the task is to insulate a structure located in a row of several garages, then thermal insulation processes will have to be carried out from inside the building.
External insulation with polyurethane foam
*
Required Tools
It is advisable to insulate the garage in the warm season, but sometimes the situation forces you to carry out work at sub-zero temperatures. Here there is a need to insulate the box quickly and reliably. To use time efficiently, the following equipment is prepared in advance:
- electric drill;
- mask and gloves (protective);
- welding machine;
- building level;
- screwdriver;
- self-tapping screws;
- metal scissors;
- tape measure from 5 m;
- staples and furniture stapler;
- wooden blocks for the horizontal crossbars of the sheathing;
- steel profile.
If all of the above is present, it’s time to start insulating the garage from the inside.
Materials for garage insulation
Let's move on to the question of what is the best way to insulate an iron garage. Let's consider what materials are used for thermal insulation from the outside and inside.
Materials for external insulation
It should be noted that the walls and roof of the garage are insulated in different ways using different materials. And most often, the roof is thermally insulated from the inside, because the steel sheet that forms it will in this case serve as a roofing covering.
When it comes to walls, there are several options. Brick cladding (half or whole) is considered traditional. In this case, the bricklaying is done under jointing, that is, with the precise installation of each stone horizontally and vertically, with a joint thickness of no more than 8 mm. At the end of the work, the seams are leveled with a special tool - a scraper, made by hand or purchased in a store.
There are several points that need to be taken into account when insulating with bricks:
- a small foundation is poured under the cladding: pouring depth is up to 15 cm, width is within 12-15 cm;
- the steel sheets forming the roof must create a cornice at least 15 cm long to cover the cladding from rain and water from melting snow.
Metal garage lined with brick on the outside
Today, manufacturers produce special paints that increase the thermal insulation qualities of metal structures. They contain thermal insulation fillers in the form of foam glass granules, ceramics, perlite or fiberglass fibers. In appearance, they resemble a thick paste, and are applied to metal surfaces with a thickness of 2-4 mm.
This is the best innovative option for insulating garages, easy to use, but expensive in terms of the cost of the material itself. Therefore, it never received its widespread use in everyday life.
Materials for internal insulation
Let's move on to the internal insulation of iron garages, as the most frequently used. All thermal insulation materials that are used to insulate buildings and structures can also be used when thermally insulating a garage from the inside. This means there is a fairly large list of materials offered.
But for many garage owners, the question arises with one additional question: how to insulate an iron garage from the inside yourself and inexpensively. That is, there are two positions in priority: with your own hands for little money (cheap).
As for inexpensive materials, everything will depend on which element of the structure needs to be insulated. If these are walls and a roof, then optimally either mineral wool in mats 100 mm thick, or polystyrene foam (common name), also known as polystyrene foam boards with a thickness of 30-50 mm. But if you make a choice between mineral wool and polystyrene foam boards, then it is better to give preference to the second. There is only one reason - low hygroscopicity. That is, the material does not absorb moisture, so after its installation there is no need to cover the warm layer from the inside with a waterproofing membrane. In the case of mineral wool, this will have to be done.
Expanded polystyrene boards
Articles on the topic - how and with what to cut mineral wool.
And one more reason. Installation of polystyrene foam boards can be carried out using a special adhesive composition. Mineral wool is laid using frame technology, which increases the cost and complexity of the work carried out due to the elements of the frame structure.
As for floor insulation, it is best to use expanded clay. It is added instead of crushed stone to the concrete solution used to fill the screed. And this solves the problem of thermal insulation of the garage floor base.
Expanded clay concrete for garage floors
*
Proper insulation is the key to success
Important! Insulation is a material that has low thermal conductivity. The thermal conductivity of a substance is expressed by the thermal conductivity coefficient
The lower the coefficient, the better the insulation performs its function. As the thickness of the material increases, its efficiency increases. However, for garage doors, even five centimeters of thickness is enough.
There is a wide range of insulation products for garage doors on the market. How to understand all this diversity? It is best to thoroughly understand the main types, because not everyone is suitable for your case.
Foams are synthetic foam materials based on polymers.
Foam plastic is an easy-to-use material
Polystyrene foam, perhaps the most famous type, looks like connected white balls. Excellent for insulating gates due to its lightness, minimal hygroscopicity, strength and fire resistance. Sometimes called expanded polystyrene.
Urea-formaldehyde foam is also often used in heat and sound insulation. It has the property of not swelling when hardened. Also suitable as insulation for garage doors.
Sprayed polyurethane foam is an effective thermal insulator for gates
Polyurethane foam is divided into two types. The first is ordinary foam rubber, and the second is polyurethane foam. In thermal insulation, the latter option is used. The foam has excellent thermal conductivity properties and even serves as a waterproofing agent. Sprayed onto the surface, filling cavities. An excellent material, however, the cost of application may be a reason not to choose this material.
Mineral wool - a material used in construction, has three subtypes: glass wool, slag wool and stone wool. The use of mineral wool is limited due to its hygroscopicity.
Glass wool consists of tiny glass particles and has low thermal conductivity: 0.03 - 0.05 W/m*K
Caution should be exercised when working with this material
Slag wool is produced from metallurgical residues (slag). The thermal insulation of the material is slightly worse - 0.04-0.05 W/m*K, which does not reduce its popularity in construction, but it will not work for sheathing garage doors - the material does not “get along” well with steel.
Stone wool is made from rocks. Thermal conductivity - 0.03−0.04 W/m*K. It is also not suitable for insulating garage doors, since when heated the material releases toxic substances.
How to insulate with foam plastic
The process of insulating a metal garage with polystyrene foam consists of two stages: preparation and installation of the insulation. The preparatory process includes cleaning the surfaces of the metal sheets that form the roof and walls from dirt, rust and peeling paint. Any method that guarantees the quality of the final result will do. Most often, ordinary sandpaper is used for this. To increase the speed of the procedure, use a grinder with an attachment in the form of a metal brush.
Now about the adhesive composition. Since a metal structure is subject to insulation, it is better to use special glue in a can for polystyrene foam boards. This is a universal adhesive material in the form of foam, which guarantees the strength of the insulation to the metal. It is resistant to moisture and temperature changes. One can is enough to fasten 10 m² of slabs; it takes 30 minutes to harden.
Attention! Polystyrene foam does not expand in volume after its application, like mounting foam.
Foam for expanded polystyrene
Please note that the walls and roof of the garage are steel sheets welded to the frame of the building. The latter is made from a metal profile, usually from a 50x50 mm corner. The frame is covered with sheets of iron from the outside, that is, it remains inside. Therefore, it is important to precisely cut the sheets of polystyrene foam to the dimensions of the frame structure so that the insulation lies between the frame elements, pressing tightly against them. Trimming is done with a sharp knife.
Now you need to apply glue to the slabs: along the perimeter and diagonally. Expanded polystyrene sheets are placed at the installation site and pressed with your hands, but not too much. Installation is best done from bottom to top. There are several points to pay attention to:
- Insulation boards have a low specific gravity, which makes it possible not to install supporting elements on the vertical planes of the walls. The foam itself is enough. But you will have to think about supports on the roof slopes. One option is regular tape, one end of which is glued to the insulation, the other to the steel frame element.
- If there is a small gap between the slabs of heat-insulating material and the garage frame, you just need to foam it with glue.
Gates and doors are insulated in the same way as garage walls.
Installing polystyrene foam boards with glue
Thermal insulation of walls and garage doors
Features of installation of mineral wool and foam plastic.
All work on thermal insulation of a car garage is carried out in several stages:
- installation of lathing for thermal insulation;
- laying a heat insulator;
- covering the inner surface with decorating material.
Wood sheathing is needed to create a space between the walls of the garage and the trim, which will then be filled with insulation. It can be attached to the surface of the walls of a metal garage using bolts.
When making the lathing, the dimensions of its niches are adjusted to the dimensions of the plates of the purchased material: glass wool, mineral wool or expanded polystyrene. When the sheathing is ready, place the thermal insulator material, placing it in the niches of the sheathing.
It is possible to insulate a garage without sheathing. This option involves simply gluing foam sheets to a metal surface. Upon completion of this work, you can make a decorative finish using facing materials. Typically, PVC boards, fiberboard or lining are used for this.
You can also insulate your garage by simply spraying liquid insulation onto the surfaces of the walls, gates and roofing. Among liquid insulation materials applied to metal, the most popular are astratek and penoizol. After hardening, they create a small but quite effective thermal layer on the plane.
Comparison of insulation characteristics.
Insulation begins with garage doors. Foam plastic or mineral wool is suitable for this, and sheets of corrugated sheets are suitable for sheathing. Often the design of the gate is such that thermal insulation can be carried out quickly and without problems. For a conventional frame metal structure, sheathed on the front side with iron, a lathing is made from the inside, with the help of which the insulation is installed. Then it is sheathed with clapboard or corrugated board.
You can do it simpler: attach the insulation to the door with glue or foam, then, using rubber, seal the gaps between the opening and the door leaf. It happens that the insulation of the gate is enough to keep the temperature in the garage above zero. This depends on the location of the garage.
The location of the garage also affects the insulation of the walls. They can be insulated both externally and internally. If there are a large number of shelves and racks inside, it is better to do this outside.
But most often the walls of the garage are thermally insulated from the inside. For this, the same polystyrene foam is used. Its sheets are simply pasted directly onto the walls of the garage, and then covered with clapboard. Promptly and inexpensively.
Insulating the roof of a steel garage
The option using foam plastic, which is laid along the internal planes of the roof slopes, is the simplest. The garage structure includes lintels that hold the longitudinal walls of the building together. Sometimes these lintels are used to form a ceiling. They are hemmed with sheet materials: plywood, chipboard, OSB or iron sheets, which are laid on wooden slats. The latter are attached to the jumpers either with self-tapping screws, or bolts, or with binding wire.
It is the insulation of the ceiling that will solve the problem with the roof. To do this, you will have to lay sheet material from the above mentioned on top of the lintels, and these are the same steel corners 50x50 mm. The sheets are attached to the jumpers with ordinary knitting wire in increments of 50 cm. That is, you need to:
- drill holes in the flooring on each side of the lintels;
- insert the wire into them so that the ends hang down on different sides of the frame element;
- twist the wire along the bottom edge, pulling the sheets to the jumpers.
Now foam plastic is glued to the laid sheets, and then the entire ceiling structure is hemmed with sheets of plywood, OSB, fiberboard or chipboard. Although there are a huge number of finishing options here.
Ceiling insulation with foam plastic
Entrance trim
Insulating walls will not be beneficial if cold air enters through the cracks of the entrance gate or wicket. The situation is easily solved by using rigid insulation such as polystyrene foam. First, the gates are insulated, then the small entrance door to them is insulated. The sequence is:
- The metal surface is treated with protective mastic. Expanded polystyrene is not afraid of moisture, however, when opening the gate, raindrops or snow can get into the cracks between the material and the iron sheet. This should not be allowed.
- Attach lathing profiles along the perimeter of the gate.
- Fix the polystyrene plates to the mounting adhesive; it is advisable to apply penofol (a foil-based material) on top of them.
- Make a wooden sheathing for installation of the cladding. Provide a distance of about 30 mm between the future lining/plasterboard/other cladding material and polystyrene foam, so that there is an air gap.
- Fix the cladding to the sheathing.
- Perform similar actions with the gate.
Garage interior decoration
*
The difficulty of finishing the interior of a metal garage after thermal insulation work is that there is nothing to attach the finishing material to. If a frame method of insulation were used, that is, with the installation of a frame made of wooden slats, then the finishing would be attached to it. But since the simplest option was considered - frameless, it is necessary to tell how you can attach, for example, a plywood sheet to the garage wall.
To do this, you will have to carry out additional preparation, which consists of welding a certain number of M6 or M8 bolts from the inside to the steel sheets that form the surfaces of the garage structure. The caps must be welded to sheets of iron.
The length of the fastener is selected based on the thickness of the insulation and the thickness of the finish. For example, the thickness of the foam is 50 mm, the thickness of the plywood is 8 mm, which means that you will need bolts 70 mm long, where 12 mm will be spent on fastening with a nut and washer. The number of fasteners is determined by the distance between them. There is no exact data here, so approximately 40-50 cm.
The process of insulation on fasteners is carried out in the following sequence:
- An adhesive composition is applied to the foam sheet;
- it is placed in the required place and pressed tightly with your hands;
- insulation – the material is loose, so the bolts will pass through it easily;
- The finishing material is cut to the required size;
- the ends of the bolts are treated with chalk or paint;
- apply the finishing panel to the required place; traces of chalk or paint will remain on its surface;
- holes are made according to the marks using a drill and a drill bit, the diameter of which should be slightly larger than the diameter of the bolts;
- the finishing panel is put on fasteners and clamped with nuts, under which wide washers must be placed.
Attaching foam and fiberboard sheets to garage doors
Insulating a garage from the inside with bricks
There are no contraindications to using brick to insulate a garage from the inside. Just brick cladding will reduce the volume of the building. This is a more complex process in terms of work, and it is more expensive than using foam plastic. In addition, in terms of thermal conductivity, brick is much inferior to polystyrene foam boards:
- 0.81 W/m K – thermal conductivity of solid brick;
- 0.032 – 0.044 W/m K – range of thermal conductivity of foam depending on its density.
It turns out that polystyrene foam laid 30 mm thick replaces a masonry of three bricks laid lengthwise.
Instructions and stages of work
It is necessary to insulate the ceiling in the garage in compliance with all technological stages and using the necessary tools.
Materials and tools
Basic materials and tools that will be needed for installing thermal insulation:
- selected insulation;
- vapor-permeable membrane for waterproofing;
- dense polyethylene;
- cement mortar;
- polyurethane foam;
- mesh for reinforcement;
- roofing felt or bitumen mastic;
- wooden block;
- galvanized profile;
- antiseptic impregnation;
- glue;
- fasteners, tape;
- tools - jigsaw, drill - screwdriver, spatula, construction knife, stapler.
A jigsaw is used to cut bars, metal profiles, lining and other external finishing materials. A drill will be required to attach the layers of thermal insulation. Use a spatula to clean the surface during preparatory work. The insulation is cut with a construction knife, and the vapor barrier is attached with a stapler.
To finish the inside you will need plasterboard, plastic panels or other suitable materials.
Preparatory work
Preparation from the inside requires thorough cleaning of the surface from paint, lime, and dirt. Outside - on the roof or attic you need to remove old coverings and debris. Existing cracks are carefully sealed with cement mortar. Thermal insulation work outside is carried out in dry and warm weather.
Insulating the ceiling from the outside
The roof or floor in the attic is insulated from the outside. Thermal insulation work on the attic floor can be carried out in a simple or more complex way. When choosing the first method, insulation is glued to the floor, which is covered with plywood or chipboard on top.
Insulating the ceiling from the outside
The sequence of work with thorough insulation is as follows:
- A layer of sand no more than 10 cm thick is poured onto the floor of the attic.
- Thick polyethylene or geotextile is laid on top, which will serve as waterproofing.
- Filling is done with expanded clay and a reinforcing mesh is laid.
- A layer of concrete mortar is poured and left until completely fixed.
Finishing does not need to be done.
You can choose another method of attic insulation:
- The sheathing is made from timber with a cross-section of 40x40 mm.
- Mineral wool or polystyrene foam is placed in the formed cells.
- A vapor barrier (for example, plastic film) is stapled on top.
- The final layer is laid with boards, chipboard or plywood.
Wood materials need to be sanded and painted.
Insulating the roof involves laying roofing felt and penofol on top of it. The final finishing can be slate, metal profiles, or roll roofing.
Polyurethane foam for garage insulation
And a few words about polyurethane foam, the thermal conductivity of which is 0.019 W/m K. That is, it is better than polystyrene foam. But it is more expensive and requires special equipment to apply it. Until recently, such equipment consisted of huge containers and a compressor. Today, manufacturers offer compact devices whose weight does not exceed 30 kg.
These are two cylinders and a mini-compressor with hoses and nozzles. The cylinders have two components that are connected and supplied through hoses under pressure. The applied layer is thin (15-20 mm), please note - it is continuous, without seams or joints, and is more effective than many modern thermal insulation materials used for insulating garages. But if we compare it in terms of cost, it is inferior to the same polystyrene foam. Although good insulation cannot be cheap.
Insulation of a metal garage with polyurethane foam
There are several effective and inexpensive technologies for insulating iron garages. But, as practice shows, polystyrene foam is most often used if the conversation turns to DIY processes. There are no restrictions or contraindications in the use of this material. At the same time, the insulation has a number of good technical characteristics, plus the low price of the product itself.
Thermal insulation of a caravan with your own hands - a little theory
Why can’t we just stop at insulating the walls and leave the ceiling without thermal insulation? If the brick garage has centralized heating, then the entire garage box will have to be insulated - the floor, walls, roof and gates. This will reduce heating costs.
If the heater in the garage periodically turns on and there is a need to maintain the temperature just above zero, then insulating the garage means insulating the roof and metal gates. Brick walls retain heat well, and heat loss in the garage through the floor is small.
Before insulating a garage, it is imperative to provide for the organization of high-quality ventilation. Warm air forms water condensation on surfaces, which leads to the formation of fungus, mold and rapid corrosion of the metal.
The requirement for high-quality garage ventilation is especially important for internal insulation. In this case, cold bridges most often form under the insulating finishing, and the garage will be constantly damp, and the finishing will quickly become unusable.
When insulating with mineral wool, it is imperative to perform high-quality waterproofing.
Mineral wool
Preparation of the base for insulation is carried out similarly to the previous option, but insulation of the garage walls from the inside in this case will differ in technology. First, you should assemble the sheathing from wood or metal parts. Usually, these are familiar profiles intended for installation of gypsum plasterboard structures. The installation step of the elements almost corresponds to the width of a roll of mineral wool or a hard mat made of the same material, but slightly smaller. This way the insulation will be securely fixed in the cells of the frame.
Next, you should take care to protect the insulator from moisture and lay a layer of waterproofing. Rigid mats of cotton wool insulation are placed inside the cells or pieces of rolled wool cut to size are inserted. The resulting structure is covered with a layer of vapor barrier and decorated to your liking. It should be taken into account that mineral wool will completely lose its properties when it gets wet and protect it as best as possible from water.
What to insulate
The answer would seem obvious: everything needs to be insulated - the floor, ceiling and walls. However, if everything is very clear with the walls and ceiling, then with the garage floor, not everything is so obvious.
Since a garage is a place where a car is parked, the floor in this room has its own specifics. Firstly, it is constantly subject to increased mechanical stress. This includes the weight of the car, and the installation of any equipment (various winches, workbenches, boxes for spare parts and tools), and so on. Therefore, insulation must be performed with materials with increased strength. Secondly, quite often quite aggressive substances such as gasoline, various oils, diesel fuel, solvents and others get on the surface of the garage floor. This must also be taken into account when choosing insulation materials, adhesives, sealants, etc.
Preparation
When dealing with the internal cladding of metal structures, first of all you should take care of anti-corrosion. If there is rust on the surface of the walls, it should be removed with a special metal brush. If necessary, patch repairs of individual areas are carried out. After which the surface is treated with an anti-corrosion solution.
To ensure optimal indoor conditions, you also need to create a ventilation system. It will be needed for circulation: the system will remove exhaust air, replacing it with fresh air. Otherwise, accumulated heavy vapors and gases can cause condensation. Condensation negatively affects the condition of the supporting structure of the garage, the car and stored products.
After applying the anti-corrosion solution, it usually takes several days for it to dry completely. Then they begin to insulate the box from the inside. This kind of work can be done with your own hands. According to the rules, first the walls are insulated, then the roof, gates, and only then, if necessary, the protection of the floor is strengthened.
Features of siding application
Before sheathing the outside of the garage, you should familiarize yourself with the variety of siding, which includes the following types:
Vinyl siding is considered the most popular due to its reasonable cost and good performance characteristics. It is made from polyvinyl chloride, which is moisture resistant and has a simple installation method.
The main advantages include fire safety, resistance to temperature changes, a large selection of palettes, durability, and low weight of the panels.
Wooden siding is characterized by environmental friendliness, safety, and increased thermal insulation, but it has a high cost, so it is not advisable to use it for finishing a garage.
Metal siding differs from other types in its increased strength, resistance to temperature changes and mold, and in order to prevent corrosion, it is recommended to use self-tapping screws with a rubberized head.
Cement siding has significant weight, which creates an increased load on the garage foundation. Therefore, it is necessary to find out whether the walls and base of the garage can withstand such weight.
Using lining
In some cases, lining, which is made from coniferous and deciduous trees, is used to cover the outer walls of garages. It is a safe and natural material and has a special tongue-and-groove fastening, which makes it easy to connect the panels to each other.
There are several classes of lining, and the most ideal option is premium class material, which is characterized by excellent quality and a fairly high price, but it does not allow the presence of any defects or flaws on both surfaces. For a garage, you can use class A, which refers to the first grade and allows minor defects while maintaining the normal quality of the panels.
The most popular type recently is eurolining, as it is produced under strict control and meets all established European norms and standards.
