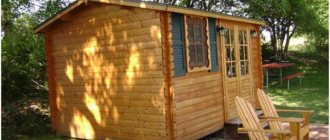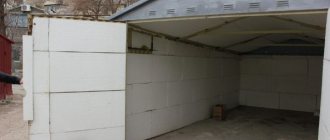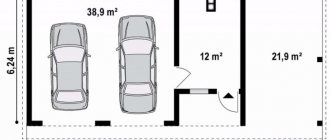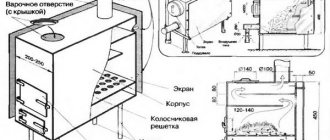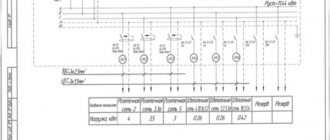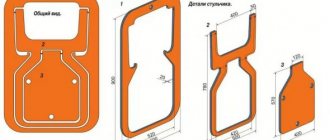Often there is not much space at all on sites. At the same time, there is clearly a need to build a garage. Of course, it will immediately catch your eye; fitting it into the landscape is not so easy. And most importantly, it will take up additional space. There is a good solution - to build an underground garage. This is how some car enthusiasts managed to solve two problems at once: get an excellent garage space at their disposal and save space on the site. The space above remains free, aesthetically pleasing, and below is a modern underground garage.
Making a reliable, safe, long-lasting garage space underground is not easy. There are many important points to take into account. Today we will look in detail at how to build an underground garage with our own hands, learn specific operating algorithms and useful tips from experienced garage workers.
Advantages of an underground garage in a private house
The underground location of the garage is beneficial if only for the reason that it saves space on the site. The limited area near the house can be effectively used for setting up a garden, building utility rooms or architectural forms. At the same time, building a garage in the basement also entails certain economic benefits:
- Costs are reduced when drawing up a single project for a house with a garage;
- The estimate is reduced due to savings in materials for the foundation and part of the supporting structures;
- The level of energy consumption during the heating season is reduced.
Aesthetic priorities also cannot be neglected. In the structure of the house, the underground garage looks more impressive, fitting into the overall concept of the style and participating in the formation of the design.
One of the advantages of an underground structure is the ability to combine the operational purposes of the basement - it can be used as a place for vehicles, as a cellar, as a storage room, and as a workshop. Some main communications nodes can also be installed here. For example, a compartment for a heating boiler or a distribution unit for a water supply system.
It is worth noting another advantage - underground garages are subject to lower sanitary and hygienic standards, which reduces the cost of maintaining this part of the building during operation.
And of course, one of the main goals of building an underground garage justifies any expense - to ensure reliable protection of the car from theft. On the ground floor, it is quite difficult to steal even for a professional thief, while opening a separate garage does not seem to be a particular problem.
Stages of construction of a structure
Construction of an underground garage
Any construction is preceded by a number of stages, and first of all, it is necessary to decide:
- how to design an underground structure and place a garage on an existing site;
- how to build to fit into a limited construction site.
Design
Site layout plan
When creating a project, it is necessary to perform cartographic work:
- Draw your site to scale with the location of buildings and green spaces. The drawing should show external access roads.
- Find free space in which to perform 90º turn maneuvers. You will have to drive the car forward and in reverse, while trying to turn with the smallest radius. Summarize the results obtained and plot them on paper with the same scale as the drawn area. It is better to draw a garage on a translucent medium, for example, design tracing paper, so that you can move it according to the main plan, selecting the optimal location.
- Draw the section of the inclined entrance taking into account the dimensions of the car. To obtain more accurate results, it is advisable to make a model of the car on cardboard - the scale is kept the same. The slope should not exceed 18–25° - larger values can lead to difficulties when driving in the cold season, it will be more difficult to maneuver when turning.
- Next, by superimposing the drawings made on tracing paper onto the drawing of the site, you can quite accurately determine the location of the future underground structure. Subsequent planning must be carried out with reference to the location. To do this, you need to decide on the design of the garage:
- wall material is metal, brick, concrete or expanded clay concrete blocks and similar building materials; such data is needed to calculate the total thickness of the walls and, accordingly, the external dimensions of the garage in length and width;
- the depth of immersion of the building structure, taking into account the thickness of the floor and ceiling - the angle of inclination of the exit depends on this; It may be necessary to make the garage “semi-submersible” due to lack of space for exit.
- Based on the measurements taken, a working design is drawn up, which includes all the dimensions and necessary materials.
- A metal frame made by hand using a welding unit is the most rapidly erected structure. With appropriate multi-layer anti-corrosion treatment, it may well last for several decades.
- The most durable is a garage based on monolithic concrete. But its construction will require the use of special equipment to perform a large amount of work. It seems difficult to implement such an idea without help.
- One person can do the red brick work. If deadlines are not pressing, then from spring to autumn you can build a box and cover it with slabs. Naturally, waterproofing must also be carried out.
Design features of an underground garage
Entry
The most difficult thing that may arise at the initial stage is the inability to use equipment, that is, you will have to dig and remove soil manually, drag heavy bags of cement or concrete blocks. Therefore, such moments must be foreseen in advance, otherwise construction may turn into “long-term construction” or will have to go beyond the planned budget.
What you need to pay attention to:
periodic flooding of the site and high groundwater levels will put an end to the idea of an underground garage; the soil in the garage and under driveways must be compacted before covering with paving slabs or concrete, otherwise the base may subsidence and the integrity of the coating may be compromised; pay special attention to waterproofing; failure to comply with these requirements will lead to the creation of a damp atmosphere in the garage - this will cause rust on the metal of the car, weakening and destruction of the building structure; hence another requirement arises - there must be a good ventilation system.
Remember, proper design and quality work will create a reliable and long-lasting shelter for your mechanical assistant.
Difficulties in arranging an underground garage structure
Meanwhile, realizing the intention of installing a garage on the lowest floor of the house may encounter certain difficulties. For example, a high groundwater table can become an insurmountable obstacle to the implementation of such a project.
Another unpleasant circumstance is the high labor intensity of excavation work. To ensure that the underground garage does not begin to shrink over time, it is necessary to thoroughly compact the soil around it and cover the adjacent area with any finishing or road materials - tiles, asphalt, concrete.
Due to these circumstances and some other reasons, designing the entire building may turn out to be more expensive and longer. However, a house with an underground garage is worth the minor costs and minor difficulties in organizing and conducting construction work.
But these circumstances can also be avoided if you order an individual project, which will also include an underground garage project from the experienced and competent specialists for whom the InnovaStroy company is famous.
Selection and design of an underground garage
The experienced staff of InnovaStroy use all their skills in drawing up such projects and take into account the experience of completed projects. As a result, it is possible to achieve maximum economic efficiency of the project, and subsequently, the operation of a house with an underground garage.
When designing an underground garage, they make sure to take into account the homeowner's preferences regarding the overall style concept. Accordingly, it is planned to place the garage in one of two versions:
- Completely recessed. This version of the project involves the complete placement of all structural elements, including the entrance group with gates, below ground level;
- Semi-recessed - with the structure partially recessed by 1/2 or 2/3 of the height of the garage.
The second option is often preferable. There are several reasons for this - lower costs, less labor intensity, reduced design load on the basement of the building, and less risk of groundwater influence. However, the heat capacity is higher in fully recessed garages due to the earthen cushion surrounding all the load-bearing elements.
At the same time, the layout of the entrance to the room is taken into account. One of the advantages of such premises for transport is that you can get into the underground garage both from the outside, through the gate, and from inside the house, through a separate entrance.
The project also takes into account the geological features of the site. Do not forget that the room may be susceptible to flooding by high-lying groundwater, as well as the penetration of rainwater. Therefore, the design of a house with an underground garage, developed by specialists from the InnovaStroy company, necessarily includes the presence of a drainage system and other communications.
In such projects, the possibility of using building materials with a low degree of water permeability, inert to a humid environment and at the same time strong and durable, must be considered.
Design features and communications arrangement
A separate section is devoted to the principles of choosing materials for constructing an underground garage in projects. The explanation for this is the location of the garage at a level where the influence of agents of a humid environment is strongly felt - biological life forms, corrosive influences, smoldering processes of organic components. In addition, such construction of underground garages requires special consideration of the thermal insulation properties of the material. The living room above the garage may be exposed to cold temperatures coming from the garage.
For construction, the project most often involves the use of ceramic bricks, foam blocks or cinder blocks. The design load on the ground floor is taken into account and the choice of material for the garage is compared with the choice of materials for the remaining floors.
The structural elements are standard, as in the construction of other parts of the house. In the basement area intended for parking a car, the requirements of building rules and regulations, as well as safety requirements, must be observed. Since garages belong to the category of explosive and easily ignitable premises, it is necessary in the project to provide for the mandatory presence of a ventilation system, as well as a water supply.
The basement portion of the foundation is traditionally used as walls, especially in fully buried garages. If the design of a house with a garage involves the installation of a pile-screw foundation, then the walls of the garage are brick or concrete partitions made between the piles. You can get competent advice on the procedure for designing and building such houses when ordering a project from the InnovaStroy company.
Walls
Brick garage for two cars
As a masonry material for raising walls, preference should be given to brick. The optimal masonry thickness is 1 brick. This wall building material has good strength, and in addition, it does not burn. The only drawback of brick is its high thermal conductivity coefficient. Therefore, the walls on the inside must be insulated with polyurethane foam (foam) and plastered. Foam boards are attached to the brickwork with special glue. A layer of plaster is applied to a construction mesh previously glued to the foam plastic, otherwise cracks may appear in the plaster.
Protecting your garage from dampness
Any underground garage project must include waterproofing. And you shouldn’t skimp on waterproofing materials - after all, there is a living room above the garage ceiling.
Therefore, you will have to insulate not only the floor and lower parts of the walls, which are most susceptible to dampness, but also the entire upper part of the garage.
Waterproofing is carried out according to an integrated principle. It includes not only traditional wall finishing with rolled materials - roofing felt or geotextiles. At the same time, it is necessary to install additional insulation on the façade side. Sprayed and fused waterproofing materials can be used here.
At the same time, it is necessary to take care of installing a drainage system around the entire perimeter of the building. Drainage of melt and groundwater is the highest priority method of protecting the premises from dampness.
House layout with attached garage
Typically, a garage extension is built at ground level or ground floor level. This option does not provide for a common garage roof with the main building, so it is suitable for both one-story and two-story houses.
One-story house with attached garage
This option allows you to acquire a car garage by attaching it to an existing building. Since we have to build on the existing layout, the box is often adjacent to living rooms. Therefore, it is necessary to take ventilation and sound insulation seriously.
One-story house with an extensionSource moskva.dom-oi.ru
Two-story house with garage extension
A two-story house with a garage built as an extension is a practical and convenient option that allows you to freely plan the space of the second floor, regardless of the location of the car. By attaching a technical wing to a two-story building, you can not only get space to store a car, but also increase the area of the second floor. If the garage roof is made flat and suitable for use, then an exit can be made from the second floor room, thereby adding a spacious terrace to the house.
1st floor planSource dniprobud.com.ua
2nd floor. Exit to the terrace from the bedroomSource dniprobud.com.ua
Terrace built over the garage. Source simply-dom.com
Examples of houses with a garage can be viewed in the video:
It is possible to equip a house with a combined garage during the operation stage, if the area of the plot allows this. However, optimal location of the garage space is possible only at the design stage. In this case, all norms will be taken into account, as well as the wishes and comfort of family members. Therefore, in order to avoid alterations in the future, you need to take seriously the process of planning a comfortable and beautiful house with a garage.
Ventilation device in the garage
Keeping in mind that there is a house with an underground garage above the roof of the car, you need to make sure that exhaust gases do not penetrate through the floor slabs into the lower living space.
For this purpose, a forced type of ventilation is arranged. At the same time, natural, supply and exhaust ventilation can work. Experienced InnovaStroy designers make correct calculations of the power of ventilation systems so that the volume of air exchange does not exceed the established SNiP standard of 180 cubic meters per hour
For this, one of two ventilation options can be used:
- Monoblock
- Modular ventilation system.
Their choice depends on the design features and recommendations of specialists, based on the requirements for the microclimate and technological standards of the underground garage.
Roof
Construction of a two-car garage roof
The main purpose of a garage roof is to retain heat and protect against moisture. It is preferable to choose a roof with a slope, since precipitation and melt water will inevitably accumulate on a flat roof, and this can lead to leaks and dampness.
We begin the construction of the roof by installing the rafters. We make the frame from wooden beams. We nail the boards over them so that there are no gaps. We lay roofing felt, profiled sheets, slate or tiles on top. It all depends on your preferences; now the industry offers a wide selection of different roofing materials,
Design of the entrance area for an underground garage
A special approach is required to enter an underground garage, the design of which is complicated by the relief features of the site and the structural features of the soil adjacent to the foundation.
In addition, operational needs must be taken into account:
- Melt water should not enter a private underground garage through the entrance area;
- The angle of inclination of the entrance road should be within 23-27 degrees to simplify exit from the garage, especially when icing;
- The rotation angle (if any) must also be taken into account.
To avoid difficulties with vehicle movement, it is advisable to divide the entrance to the underground garage into three sections:
- The driveway horizontal part, located in front of the descent to the garage;
- The main zone, having a designed angle of inclination, and adjacent to the gate;
- The starting area is located inside the garage itself and has a horizontal orientation.
Along the entire length of the entrance zone, it must have a strong and reliable foundation, eliminating the possibility of deformation of the coating and its subsidence.
Rules and procedure for constructing an underground garage
To ensure that the underground garage in a private house does not lose its performance qualities, that the car does not experience the effects of dampness and cold, and that living in the rooms located above the garage is comfortable, in addition to the described design features and communications, equip the garage with thermal insulation, as well as correctly install the heating system in it .It is better to entrust these works to specialists who have experience in drawing up projects with underground garages and have sufficient experience in implementing such projects in practice.
Such specialists can be found at the InnovaStroy company, and more information about the construction of underground garages can be found in the videos below:
