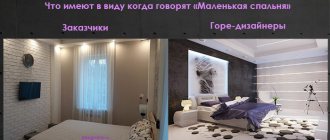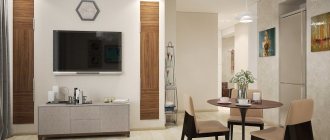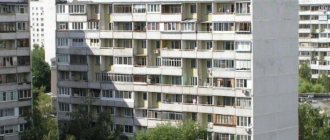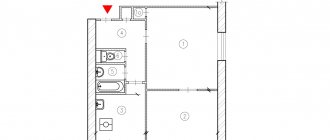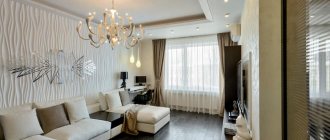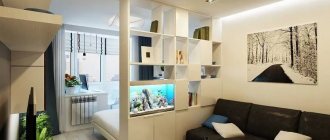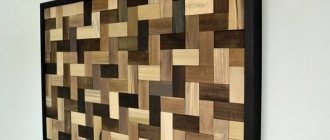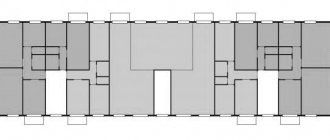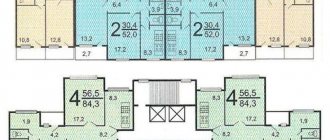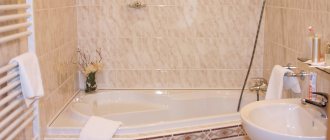The word “Khrushchevka” evokes unsightly associations, being the object of invariable jokes. But does this mean that such a dwelling must necessarily be typical, cramped, dull? Not at all! Today, anyone can turn their “khrushchev” into cozy modern apartments. It is enough to turn to the experience of specialists to understand what miracles are created by renovating your own apartment. It doesn’t matter whether you do redevelopment or limit yourself to cosmetic repairs. The modern design of a Khrushchev-era or Soviet-style 3-room panel house will magically transform your home, making it functional, comfortable, and stylish.
Important Features
The buildings of the Khrushchev era were erected as temporary housing, therefore, they cannot boast of special convenience. Therefore, their owners often have to resort to various kinds of transformations to improve the comfort of their own home.
It should be noted that, subject to regular major repairs, buildings built during the Khrushchev era will last for many years. Therefore, it makes sense for owners to spend energy on improving living conditions through design tricks, achieving maximum comfort.
This type of housing has the following features:
- low ceiling height;
- availability of walk-through rooms;
- small apartment size;
- cramped kitchen;
- combined bathroom;
- low sound and heat insulation.
IMPORTANT! The internal partitions of Khrushchev buildings are not load-bearing, which allows them to be easily demolished during redevelopment.
Series, projects and types of Stalinist houses (Stalinka): photos and characteristics
| Types/Series | Years of construction | Number of storeys | Characteristics |
| 1-255 | 1955-1960 | 2-3-storey brick |
|
| 1-414 | 1955-1960 | 4.5-storey |
|
| 1-433 | 1954-1961 | 4-storey brick |
|
Typical layout options
There are several versions of the standard layout of three-room Khrushchev apartments:
- “vest”: one spacious room plus two small ones. The least convenient option for radical restructuring;
- “book”: two spacious adjacent rooms plus one small separate one. Redevelopment will require large expenditures of space;
- “tram”: walk-through rooms, reminiscent of a tram’s interior, are often lined up. When remodeling, it is necessary to install additional partitions for insulation;
- Khrushchev 60 m2: all rooms are completely isolated from each other. A comfortable option, no radical changes may be needed.
Depending on the variety, options for organizing space are chosen. The Internet provides those interested with a huge number of photos of various projects, among which it is easy to find the right one. You can also contact a professional designer to create a unique design specifically for your case.
Cost of work
Service Price
| Elite design project | 44002900 RUR/m² |
| Standard design project | 24002050 RUR/m² |
| 3D visualization | 16001450 RUR/m² |
| Working documentation | 16001450 RUR/m² |
| Design project audit | 6000 rub. |
| Author's supervision | 15,000 rub./month |
Leave a request right now and receive a free 3D interior sketch before concluding a contract
Get a 3D sketch
Features of redevelopment
Redevelopment is a radical way that truly transforms the appearance of your home. Of course, it will not be possible to change the size of the home. But it is quite possible to expand the usable area using such methods.
There are two ways of redevelopment:
- Demolish all non-load-bearing partitions, turning the apartment into a studio apartment. Designate areas of the kitchen, dining room, living room, highlight an office, and a children's room. To delimit zones, light partitions, multi-level floors, color transitions in design, different types of covering, etc. are used.
- Complete a partial combination: kitchen with living room, bathroom with hallway, balcony with bedroom, etc.
IMPORTANT! When expanding the living room with a balcony, make sure that it can withstand the additional load!
Additionally, you can create the effect of spaciousness by expanding the window openings. By replacing old windows with modern double-glazed windows, you will improve the thermal insulation of your apartment, and spacious windows will let in sunlight and air. The window sill can easily be turned into a compact built-in table. You can see what it looks like in a photo from the Internet.
Entrance area
Here we managed to place two voluminous cabinets with mirrored fronts - they help to “push” the walls a little and create the feeling of a large room, although in fact the distance between them is less than a meter - however, this is quite enough for a comfortable passage through this area.
Knowledge of the layout features of 3-room apartments in a panel house can significantly improve these premises. In some cases, this layout is good enough that only cosmetic measures can be used. In more serious situations, it is necessary to take into account the features of the scheme and the location of load-bearing walls for redevelopment.
Bathroom remodeling
The usable area can be increased by adding a bathroom. Varieties of changes are also possible here:
- dismantle the partition between the bathroom and toilet;
- replace a massive bathtub with a modern shower stall. This allows you to place a washing machine in the vacant space, freeing up space in the kitchen;
- increase the height of the doorway: thanks to this technique, the entire bathroom will seem higher;
- expand the bathroom using part of the corridor, built-in closet or pantry. Additional waterproofing will be required.
IMPORTANT! Enlarging the bathroom by encroaching on the territory of the living space is prohibited by sanitary standards!
The real disaster of three-room Khrushchev apartments is the adjacent rooms. They look terrible in photos, and even more so at home: if several family members live with you, then it becomes impossible to relax in the passage rooms. By reducing part of the area of one of the living rooms, you can run a corridor to the end of the apartment. The passages to the bathroom and kitchen are located on both sides of the corridor, isolating the apartments.
Kitchen-living room
After demolishing the wall, the cooking and eating area became bright and spacious. The two zones are visually separated by flooring: ceramic tiles and parquet. The white corner set complements the smoky interior, as if dissolving against the background of the brickwork.
On the left is the entrance to the bathroom, which is hidden behind an invisible door. The refrigerator is built into the set, the sink is moved to the window, and the oven is raised 120 cm from the floor and sometimes serves as an additional table.
The dining area has a spacious round table on one leg, chairs with high backs and a cozy sofa. There is a window between the kitchen and the bathroom, allowing natural light to enter the bathroom. It is complemented by a curtain that closes during water procedures.
Everything must be legal
When planning a major renovation, consult with experts. They will tell you what changes can be made and what changes are strictly prohibited.
When drawing up a project, you must consider:
- in some cases, dismantling walls may be prohibited;
- any change in the configuration of the walls must be agreed upon and registered;
- you cannot move the bathroom, as this can damage the sewerage system in the entire multi-story building;
- If you have a gas stove, combining the kitchen and living room is prohibited. Install an electric stove or use a light partition.
To create a project, the services of professional designers may be required. Especially if you are going to change the configuration of the walls of the apartment. Turning to specialists guarantees you a competent project, which is much easier to coordinate.
You need to know that any changes to the layout must be agreed upon and registered. Before starting work, it is necessary to collect a package of necessary documents and obtain a licensed project for future housing that complies with construction standards.
Basic moments
Having understood that there can be many options for redevelopment of Brezhnev buildings, consider one more fact. The procedure for refurbishment of premises is an event that falls under legislative regulation. Coordination of all types of work is a mandatory stage of changing an apartment. Any redevelopment associated with changing the design of the walls must be agreed upon with the supervisory authorities. Let's consider the procedure that must be followed when preparing for redevelopment in Brezhnevka:
- Collection and preparation of necessary documentation.
- Filling out and submitting a standard application for redevelopment.
- Obtaining mandatory permission.
- Carrying out planned construction work.
- Confirmation of the fact of redevelopment.
- Making amendments to the technical documentation, and then issuing a new certificate of ownership.
Only after receiving a decision can the homeowner begin to modify his apartment.
How to increase space?
Even if you don’t plan to demolish the walls, you can really increase the usable area of the three-ruble ruble by wisely managing the available territory:
- avoid unnecessary details of the situation, do not clutter up your home. Any item used in the design of an apartment must be functional;
- focus on height: cabinets rising upward, proper arrangement of furniture, proper lighting;
- hang mirrors, place transparent glass surfaces;
- The pantry can be turned into a convenient dressing room by installing shelves, hangers, and a chest of drawers for storing small items. A dressing room will be an excellent replacement for a closet, allowing you to significantly save space;
- a loggia or balcony can become a work office, a cozy nook for tea or a miniature gym. It is necessary to insulate the loggia or balcony so that it can be used all year round;
- Instead of ordinary swing doors, it is better to install sliding doors or accordion doors. This allows you to win up to 1 m2;
- lighting should be bright and abundant. Instead of one massive chandelier, use several spotlights. Methods for their location can be easily found in photos on the Internet. Well-lit rooms always look more spacious.
Children's
The room for my son is designed in neutral warm gray tones. The interior can be changed as the boy grows up, adding color accents.
White shelves designed for books are child-friendly because they show off the covers rather than the spines. A small sofa folds out and serves as an additional place to sleep.
The house-shaped bed is equipped with drawers for storing toys - this technique significantly saves space in a small room.
Choosing an interior style
When choosing an interior design for a three-room Khrushchev apartment, functionality comes to the fore. After all, the territory is small, which means it needs to be managed wisely. Therefore, lush styles that involve abundant decoration are inappropriate here.
The best solution would be an economical, spectacular modern minimalist style. It not only looks chic, but allows you to use your home with the greatest efficiency.
Main features of minimalism:
- the general background is made in light shades;
- simple sealed design;
- mirror, glass elements that add air;
- dividing the territory into functional zones;
- instead of voluminous cabinets, compact vertical structures under the ceiling are used;
- multifunctional transformable furniture: sliding tables, wall cabinets, neat bedside tables;
- furniture is placed in the corners, freeing up the center of the room;
- lighting fixtures are camouflaged whenever possible;
- as much natural light as possible.
By looking at photos of design projects in the minimalist style, you can get a lot of useful ideas, while at the same time making sure that this style looks great.
about the project
“House-ships” is a typical Soviet project for industrial housing construction (series 1LG-600). At the end of the 1970s, the USSR government set architects the task of creating a design for new houses that would better meet the requirements of the time and be more aesthetically interesting.
The Institute for Housing and Civil Engineering "LenNIIproekt" has developed a project of "ship houses" for the developer "Avtovsky DSK".
“House-ships” of the 1LG-600 series are 5-15-story buildings built using panel technology. Unlike the outdated “Khrushchev” buildings, new houses were built according to the block-sectional principle. Among the design features of the buildings are a load-bearing frame and external walls made of lightweight curtain panels. According to the plan, the houses are designed with apartments with 1-5 rooms.
Among the most common types of “ships” are multi-section houses (5, 7 or 9 sections) designed for 252 apartments, and single-section houses for 54 apartments.
Where did the name "ships" come from?
Houses of the 1LG-600 series look like ocean liners. The white facades are horizontally divided by solid lines of wide windows, evoking associations with the decks of multi-story liners.
In addition, the first houses of the 1LG-600 series appeared on embankments on Vasilyevsky Island, not far from the seaport and the Gulf of Finland. The new street was named Korablestroiteley Street, but St. Petersburg residents quickly renamed it “Ships”.
Choosing flooring
The original floor covering of Khrushchev houses is wooden boards, which are designed for a service life of no more than 20-30 years. They need to be replaced, especially if you are planning a major renovation of your apartment. If you are going to use linoleum or laminate, you must first remove the old boards and level the floor.
An excellent floor covering for a 3-room apartment is tile. To install it, you do not need to additionally level the floor surface. Thanks to photos from the Internet, you can choose beautiful tiles without leaving your home.
If you have combined your three rooms into a studio, zoning is a necessary condition. A multi-level floor with a different coating looks incredibly impressive. The walls are also painted in different colors (use wallpaper, paint or decorative plaster). The result is a stylish, spacious home with plenty of air and light.
Wall decoration
Redevelopment of a 3-room Khrushchev or other apartment always means moving or demolishing walls, which must not only be legalized, but also done carefully and efficiently. Demolition of load-bearing and non-load-bearing structures is a very important process that should be entrusted to specialists. Dismantling a brick wall dividing the kitchen with a corridor or living room is justified only when there is a critical shortage of space.
Often it is enough to punch an opening and gracefully decorate it. Thus, the space of the kitchen and living room will visually expand, which can be seen in the photo. However, if the apartment is in a building from the 90 series, this wall is load-bearing, so it is impossible to obtain permission to weaken it.
Small tricks:
- The effect of distance from the walls is given by light, cold shades and small patterns. They will bring the wall closer, make the room visually smaller with dark, rich and warm colors, large patterns;
- Wallpaper with horizontal stripes will “pull apart” the walls.
Choosing a ceiling
The well-known problem of “khrushchev” is low ceilings. Such a significant flaw can be corrected only with the help of skillful design. This circumstance dictates its own design rules:
- give up bulky chandeliers, replacing them with several bright spotlights;
- Light shades create a feeling of spaciousness and additional height in the room. Avoid dark colors;
- a multi-level plasterboard structure sets the style, making the apartment visually higher;
- A glossy stretcher or mirror will help create the effect of visually increasing height;
- tension and plasterboard structures steal several centimeters of height during installation, so in particularly low rooms it is better to abandon them;
- Instead of tensile structures in the design, it is better to choose correctly selected wallpaper or paint. They create the illusion of height, a feeling of spaciousness and lightness.
Bedroom
Decorated in warm beige tones, the bedroom would not be very expressive if not for the use of contrasting black, which gives the room a stylistic completeness.
A black metal rail on the ceiling on which the lamps are fixed, a black glass panel that descends along the wall and turns into a dressing table, a black frame of the bedside table - all this introduces elements of strict graphics into the interior, organizing the space into a single whole.
The design of a three-room apartment in a panel house includes a large wardrobe in the bedroom in a discreet beige shade, and in addition you can use drawers under the bed to put away, for example, bedding.
Since the rooms are small, voluminous curtains that eat up space were abandoned, replacing them with roller shutters. Near the window working area there is a comfortable invisible chair made of transparent plastic that does not clutter up the space.
The design of a small-sized 3-room apartment has an interesting lighting scheme: lighting under the eaves, bright lighting at the dressing table, lamps by the bed and general soft lighting using lamps built into the ceiling.
Choosing furniture
Properly selected furniture will also allow you to reclaim a considerable part of your living space and help create a stylish image of your home.
There are several rules for choosing furnishings for small apartments:
- Functionality should come first, only then appearance;
- give preference to furnishings with clear geometric shapes and a smooth surface;
- priority – mobility: folding bed or cabinet, compact chest of drawers;
- tables and beds that fit tightly to the floor;
- to save money, you should choose compact mobile ottomans instead of chairs;
- give up massive structures: they require too much space;
- Tall cabinets will help save space: by increasing the height, you can reduce their depth without compromising the useful volume of the cabinet.
IMPORTANT! You should not choose cabinets that are too deep: they require a lot of space.
Hallway
The walls of the corridor, as in the kitchen, are lined with gypsum tiles in the form of bricks. In the entrance area, Spanish tiles are laid on the floor, and engineered wood in the rest of the area. To the left of the door there are open shelves for outerwear.
The long corridor begins with the front door and ends with the dressing room. It is fenced off with a fabric curtain - thanks to it, the air does not stagnate in a closed room.
Instead of a long closet against the wall, the designers installed a set of cabinets of different depths - everyday things are stored there. Transparent facades serve as an unusual frame for various images that can be changed, thereby adding variety to the environment.
Choosing a color scheme
A correctly selected color scheme visually expands the space of even a small apartment. There is little free space in a typical Khrushchev apartment. Therefore, you should carefully consider the choice of shades of furniture, floors, walls, and ceiling coverings:
- light colors create the illusion of greater volume;
- a small pattern on the wallpaper makes the room more spacious, a large pattern reduces the space;
- It’s better to avoid using saturated bright colors in your design: they visually reduce the space, making your home look small and cramped. Use pillows, paintings, photos and souvenirs as bright accents in your apartment design;
- a glossy suspended false ceiling will visually expand the space if its color is lighter than the tone of the walls;
- 3D plaster or wallpaper with decorative patterns can become a separate color element of the design;
- For children, gentle pastel colors are optimal: they have a calming effect on the child;
- a small kitchen will seem more spacious if you use mirrored surfaces - for example, a refrigerator and cabinets.
Initially, the peculiar arrangement of rooms in an apartment from Khrushchev times does not contribute to comfortable living. Therefore, the design of a three-room Khrushchev apartment should be thoughtful. The main goal of the renovation should be functionality - of course, without sacrificing its excellent appearance. Then the old “Khrushchev” will turn into cozy and comfortable housing for all its inhabitants, which you can be proud of.
Bright design of your interior and renovation for any budget
“Interior design is not just about beautiful things, correctly arranged furniture and ergonomics of space. For me, this is life, the life of people in this room. And the main goal is to make this life comfortable, beautiful and accessible to every person.” Alexandra Bulatova, head of design studio "A8"
The construction of Brezhnevkas has been actively carried out since the times of the USSR. The housing became a godsend for the authorities. After all, it was comfortable for citizens and beneficial for the state
. Previously, purchasing such apartments was the dream of any Soviet citizen who did not want to live in common communal apartments.
Time passes, houses get older, and the rhythm of life changes. Today, Brezhnevka apartments are not as popular and comfortable as modern apartment options
.
Apartments with two rooms cause particular dissatisfaction: the Brezhnevka 2-room layout is an option that is inconvenient for most people. The average resident of Russia cannot afford to buy an apartment in a complex under construction, so you need to look for a way out in another direction
.
Please note the change in the Brezhnevka configuration - the redevelopment. There are a large number of designers working in this area who can make an apartment more comfortable to live in, giving it a modern look
. In order not to be unfounded, in our article we will talk about the features of the Brezhnevka redevelopment and which options are popular among citizens.
High-quality surface leveling
During the repair of a Brezhnevka, the coatings on the walls, ceiling and floor of the room are changed. After dismantling old materials, people usually discover various irregularities, deformations and other problems. Therefore, you have to level the base, for which you can use plaster and putty.
For flooring, self-leveling coating is considered the ideal solution. The walls can be leveled using sheets of plasterboard, but this will lead to a significant reduction in space, which negatively affects the efficiency of use and layout of a two-room brezhnevka .
Three-room apartments on the secondary market
Three-room apartments in Stalin buildings
Housing in houses built during the Stalin era are distinguished by a variety of planning solutions, since the concept of “standard construction” did not yet exist. The layout of a three-room apartment reflected the social status of the residents: you can find both large-area housing of about 80 m2 in housing for the elite, and small rooms with kitchenettes in ordinary housing. The only thing that will be common is the high ceiling height, from 2.8 to 3.6 m. The layout of a three-room apartment in the “Stalin” style is a large wide corridor - an axis leading to a spacious kitchen, with individual rooms “strung” on the axis. The room closest to the exit is the largest in area - the hall, with a bedroom adjacent to it. Another bedroom is located at the end of the corridor opposite the kitchen. The kitchen and bedroom are separated by a block of sanitary premises: a bathroom and a toilet, and sometimes there may also be a pantry there. As an option, sometimes the kitchen was located next to the entrance. Housing in houses built by Stalin is in demand due to its location in the city center, high ceilings, and high-quality construction, although the ceilings in them are often made of wooden beams, and the partitions are made of plywood with plaster over shingles.
Three-room apartments with old layout
The old era left behind three-ruble vests in houses of mass standard construction. Despite the negative attitude towards them now, these houses have fulfilled their task - to move people from dilapidated housing stock, basements and communal apartments into comfortable separate housing. The layout of a three-room apartment in a house built in the late 50s - early 60s is distinguished by adjacent rooms and a small area of utility rooms - a kitchen of up to 6 m2, a combined bathroom, a narrow corridor at the entrance instead of a hallway, ceiling height - 2.4–2.5 m, living area 42–44 m2, total 50–60 sq. m. Currently, old panel buildings are being demolished en masse (Moscow), or they are insulated and reconstructed if they are built of brick. Buildings in a brick house, without internal load-bearing walls, provide an excellent opportunity for reconstruction: you can combine the kitchen with a common room, you can make a studio apartment without internal partitions, and you can increase the area of the combined bathroom due to the passage from the hallway to the kitchen.
Interesting ideas
Proper zoning allows you to get the most out of your room space. The future layout depends on who will live in this apartment, so that everyone lives in comfort and can mind their own business.
If two adults are planned to live in a three-room apartment, you can implement several planning ideas. You can leave the living room and bedroom for the owners, and make an office in the other. You can set up a home office in it, or use it as a corner for creativity.
When two couples live in a three-room apartment, the best option would be to leave two separate bedrooms and a common living room for joint gatherings. If there is one child in a family, then one room, the largest in size, is allocated for the living room, the second for the parent’s bedroom, and the third for the children’s room. For a small child, a small room located next to the parent's bedroom is optimal.
When a married couple has two children of approximately the same age, you can place them in the nursery together. Then there will be a living room and a bedroom for the parents. If children are of different sexes, then at a certain age separate accommodation will be required so that everyone has their own room. When children are of different genders and ages, they need separate bedrooms. Therefore, it is proposed to abandon a full-fledged living room in order to allocate each child his own bedroom. In versions with a spacious kitchen, it becomes a place for general leisure.
For “three rubles” with a footage of 55 sq.
It is important to correctly distribute free space and highlight functional areas. In a small area you can conveniently place a hallway, bathroom, living room, mini-office, bedroom and kitchen, focusing on the needs of the owners
If you have a loggia, you can use it to the maximum, for example, as a storage space.
With a quadrature of 80 sq. m there are more ways of redevelopment, you can implement a rational design project. You can increase the footage of living rooms by reducing the footage of the corridor, combine small rooms into one large one, or connect the kitchen with another room. In any case, you will need to obtain permission for design work, especially for load-bearing walls. It is possible to choose any configuration of internal walls, transitions between rooms and zoning methods.
