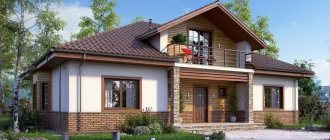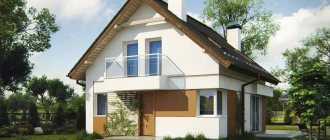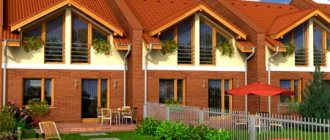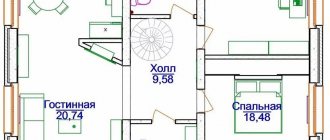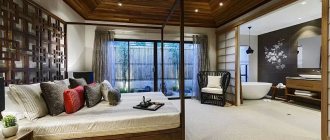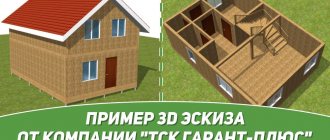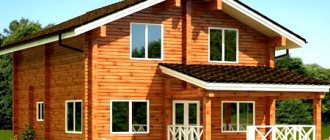A typical house project includes two main parts: architectural and construction and engineering. Engineering documentation has three sections: “Plumbing and sewerage”, “Heating and ventilation” and “Electrical”.
Architectural and construction part:
- Architectural section.
- Constructive section.
Network engineering:
- Electrical section
- Section on water and sewerage.
- Section on heating and ventilation.
What does the project consist of? What items are required?
A standard project is a set of drawings required for construction. The project should have the following sections:
- architectural (AR) - describes general information, architectural solutions, contains floor plans, facade drawings and main sections, roof plan, lists of door and window openings;
- constructive (KR) - includes design drawings of the foundation and other load-bearing structures, flooring, rafter system. The construction section indicates the required building materials and their quantity.
Such a set of drawings is always included in the house design - this is regulated by government regulations. At the customer's request, additional sections are included in the design documentation - for example, a set of drawings of engineering systems.
In private housing construction, when small residential buildings are built, they are often limited to a preliminary design. But this is the first stage of architectural design; it cannot be called complete. The sketch documents contain only general data, images of facades and floor plans.
Complete design with a more detailed architectural part is preferable: even in the construction of simple buildings there are nuances and design features.
Advantages of brick buildings
Today, construction markets are simply overflowing with a huge variety of materials, significantly expanding the capabilities of not only architects, but also developers. One of the most popular materials is brick, which has many advantages. First of all, brick walls are able to “breathe”, due to which a microclimate ideal for human health is maintained in the premises of a brick house.
Brick is also reliable and strong. It is considered one of the most prestigious and expensive materials used in construction. Through it you can realize the most daring projects. One of the important properties of brick houses is its fire resistance, so if you want to install a fireplace in your country cottage, this will not be a problem.
We advise you to immediately include a fireplace in the design of any brick house, so as not to spend extra money and time on additional equipment.
Architectural and construction solutions (AS)
Project documentation is provided on paper in A3 format, in one copy, certified with a blue seal. The project includes two sections: AR (architectural solutions) and KR (constructive solutions).
Working drawings of the AR brand (Architectural solutions)
This section consists of several parts:
- general information about the object and an explanatory note;
- general plan;
- axes alignment plan;
- masonry and marking plans;
- each of the facades of the house indicating the elevation marks;
- roof plan;
- basic cuts around the house;
- explication of floors, features of filling openings of windows and doors;
- ventilation ducts and chimneys.
Architectural drawings indicate the location of all windows, doors, ventilation shafts, fireplaces with chimneys, floor heights, wall thickness; the main structural units are shown.
Project documentation
Project cover
Title page
General project data and specification of the main material of the walls of the house
Dimensional floor plans (construction)
Marking floor plans
Roof plan
Cuts
Nodes
Facades
Explication of floors, specification of filling window and door openings
Diagram of elements for filling window openings
12.Fragments of the plan
13.Ventilation ducts, chimneys
Working drawings of the KR brand
This section as part of an architectural project is developed for the technically competent implementation of architectural plans. The CD consists of the following parts:
- Total information;
- foundation diagram;
- plan of floors, lintels, truss structure with dimensions and technical instructions for the device;
- material specifications.
The composition of the drawings included in the design documentation depends on the type of structures included in the design documentation.
Example: Constructive solutions, as part of QOL and CD
Composition of the KZh section (reinforced concrete structures)
Total information
Foundation plan, material specification
Monolithic columns (if any according to the project), specification
5.Porches
Floor plan with specifications
7.Jumper layout diagrams, specifications
Monolithic belts, specification
Composition of the CD section (wooden structures)
Total information
2. Layout of roof elements
Roof units
Specification of roof elements
Additionally:
What can lead to mistakes in the design of a brick house?
In most cases, repairs to a brick house are required when cracks appear on the walls. They can form as a result of several reasons, the most common of which is improper design of the house. In addition, this may include shrinkage of the soil under the structure of the house after completion of its construction or errors that are made during the construction of the foundation. When the walls begin to be subjected to significant loads exerted by the roof or unplanned buildings, there is a threat of building collapse.
Repair work to eliminate cracks is divided into several categories, depending on the number and severity of damage. If the appearance of cracks is associated with soil shrinkage, then the walls are strengthened on all sides using metal plates connected to each other with studs or bolts.
Engineering systems (IS)
If, in addition to the main sections that the house design necessarily includes, there is a section for engineering networks, it should contain the following parts:
1. general explanations for each of the life support systems, recommendations for installation and connection of devices;
2. diagram of water supply and sewerage systems - rationale for choice - individual or with connection to centralized systems, - floor plans;
3. heating diagram - justification for the installation of individual heating or connection to central networks, thermal engineering calculations;
4. specification of products, equipment, materials. (To be ordered separately for each project, at the customer’s request.)
Standard ICs have been developed for some projects; please check with the manager for their availability. Their cost is not included in the price of the AC project.
Examples:
Key points in designing a brick house
Before you start designing a brick house, you should take into account some important points. For example, such a building will have a fairly large weight, so the issues of studying the soil and building a foundation must be treated with special care.
We calculate the heat loss of housing
It is also worth noting that today the cost of energy resources is rapidly increasing. For this reason, one of the most important criteria for choosing the main building material is the coefficient of resistance to heat loss. Many people know that the cost of heating a brick home directly depends on the size of the structure. However, in this case, the brick only benefits, since it has great thermal inertia. Simply put, brick walls take a long time to heat up, but at the same time cool down slowly. To increase the efficiency of heat conservation when arranging housing, you can use special insulating materials.
Architectural passport
The house project passport is not included in the complete kit; it can be purchased for an additional fee.
The architectural passport of the project makes it quicker and easier to obtain a building permit, as it contains all the documents necessary to submit to local architectural authorities.
Composition of the architectural passport:
General project data
Plans in axes
Facades
Cuts in axes
Roof plan
The “Construction Project Passport” cannot be sold without purchasing the main set of working drawings.
You can also purchase an additional set of drawings (hard copy), which is usually necessary for builders.
Features of the construction of brick walls
Brick walls themselves are quite reliable and durable structures. They are able to resist rotting and fire, and are not afraid of insect pests. They have high load-bearing capacities and, accordingly, can easily withstand the weight of reinforced concrete floor slabs. In addition, professional masons can give the wall a variety of geometric shapes, making it possible to build brick houses of any architectural complexity and configuration.
Interesting architectural design of a brick house in Ireland
Why do some people offer a complete project for 30 thousand?
A very attractive amount, but don’t rush to rejoice. You can purchase a ready-made plan with all the accompanying sections for that kind of money. But it is necessary to understand that it will turn out to be typical, without the possibility of making any adjustments to it. The cheapness is explained by the fact that after its creation it was already sold many times. And the serial version is always much cheaper than the individual one.
Having one hundred percent confidence that this option will suit you, you can safely buy from reputable developers.
We have already discussed what the project of a private house should be, what it includes and who draws it up. When purchasing a ready-made product, 99% out of 100 there is a need to make changes, even minimal ones. This is how a person works, who always strives to adjust something to his needs and preferences. But making adjustments to previously drawn up drawings for free will not work. This is a very difficult and painstaking task that requires maximum effort from specialists.
TECHNICAL TASK
This stage is preceded by a time-consuming search for photographs of the cottages he liked, elements of architecture and decor, and layout options. In the future, this material is taken as the basis for an architectural image or planning scheme. If there are no such materials, then the starting point can be one of our ready-made projects that meets the basic requirements of the customer. First of all, our specialists, together with the client, draw up technical specifications for the design, where they determine:
- composition and footage of premises, their layout;
- design of external walls, partitions, ceilings;
- roofing material;
- architectural style;
- number of storeys;
- the presence of an attic and basement, garage and open parking lots, swimming pool and sauna, boiler rooms, storage rooms, balconies and loggias, chimneys and air ducts, panoramic windows and bay windows.
The terms of reference also indicate the landscape features of the site, existing entrances, the location of neighboring buildings and cardinal directions.
Based on the technical specifications, the Customer is offered options for layouts and facades. Discussions take place in work meetings and in emails. The visual image of the future home is reflected in the author’s sketches and hand-drawn sketches, as well as in three-dimensional computer models.
