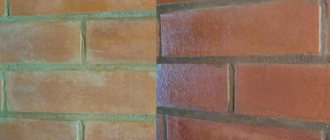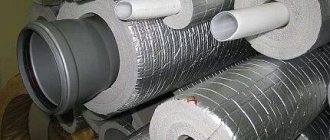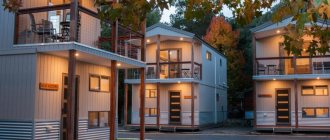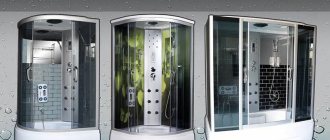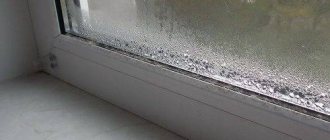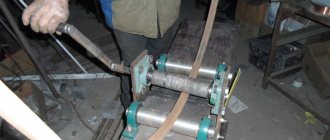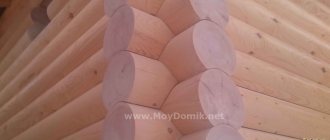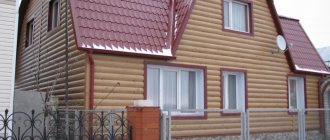The most optimal material for arranging a chimney is stainless steel. Pipes made from it are ideal for solving this problem. They have many advantages over similar materials. A stainless steel chimney pipe has an aesthetic appearance and many other useful properties.
There are different types of tubular products to solve the problem under consideration. In this article you will learn about what sizes they should have and a lot of other useful information.
Types of products for chimneys
Currently, several versions of stainless steel smoke exhaust ducts are produced.
Pipe products are:
- corrugated;
- smooth single-walled;
- sandwich.
In terms of their structure, the first and last versions of the products are exclusively round in cross-section. Single-wall products can be oval or rectangular in shape.
Products with a rectangular shape are rarely used. They are designed for installation inside brick chimneys. In most cases, these products are manufactured only to order.
Chimney pipes are made from several types of metal.
The most popular steel grades are:
- AISI 304;
- AISI 310;
- AISI 316.
The first steel grade on the list is characterized by a high level of resistance to acids. It performs its function perfectly at temperatures up to two hundred and fifty degrees. When working with non-aggressive gases, this material can withstand temperatures up to six hundred degrees. In most cases, it is used to construct single-wall structures or sandwiches used to service low-temperature heating units.
AISI 310 is a heat-resistant steel grade. It can withstand heat up to a thousand degrees. At the same time, a pipe product made of this metal does not lose its shape. The acid resistance of this material is not very high. But it is suitable for installing chimneys intended for installing solid fuel boilers.
AISI 316 is the best steel grade. Various types of chimney ducts are made from this material. It has good acid resistance and high heat resistance. This grade of steel can withstand temperatures of nine hundred degrees. It can be used with any type of boiler.
Pipe products for arranging chimney ducts are often equipped with additional thermal insulation. This property is typical for pipes of all types discussed above. As a rule, manufacturers offer product options both without additional thermal insulation and with it. In the second case, its role is played by basalt fiber mats.
How to calculate height
Basic principles for calculating placement height:
- If the distance between the ridge and the chimney is up to 1.5 m, the chimney should be half a meter higher than the ridge (or the highest point of the house).
- If the distance is 1.5-3 m, the chimney can end level with the highest point of the building.
- If the distance exceeds 3 m, the chimney can be installed below the ridge (the issue is covered in detail below).
Algorithm of actions with approximate calculations:
- Measure the distance from the base of the house to the ridge - that is, from the ground to the highest point of the roof. For ease of measurement, it is better to take a laser tape measure. Let's say the distance turns out to be 7 meters. (Z = 7 m)
- Measure the distance from the chimney to the ridge. Let's say it turns out to be 6 meters. (Y = 6 m)
- The resulting distance is more than 3 meters. This means that the chimney pipe must be lower than the highest point of the house.
- We draw two mental straight lines: line G - the horizon (a straight line that is perpendicular to the highest point of the ridge) and line M - the distance from the highest point of the chimney to the highest point of the ridge. The angle between G and T should be approximately 10 degrees.
- All lines form two right triangles. It is necessary to calculate X - the shortest edge of the resulting triangle (adjacent leg).
We get the following calculations:
tg80 = Y / XX = Y / tg80 = 6 / 5.67 = 1.058 meters
Now you need to subtract the resulting value from the total height of the house (Z = 7 m):
7 — 1,058 = 5,942.
Thus, 5.94 meters is the permissible height of the chimney above the roof ridge.
Corrugated pipes
A corrugated tube is a kind of “spring” made of iron wire, which is wrapped in foil. Moreover, the last element is attached to the main structure using a special technology. The corrugation wall is quite thin.
This gives pipelines from it the following features:
- cheapness;
- flexibility;
- low installation cost;
- Possibility of installation outside buildings;
- ability to stretch and compress;
- the possibility of refurbishment of old brick gas ducts.
This type of steel pipes also has its disadvantages. Due to the too thin wall thickness (up to 0.1 mm), the corrugation has a short service life. On average, products of this type can be used for ten years. Therefore, it is permissible to install them inside structures only in a fireproof shell. It is imperative to ensure that such pipes can be replaced.
The flexible stainless steel channel has high aerodynamic resistance. Therefore, the draft force in such chimneys is lower than in smooth-walled analogues. It is possible to create a gas duct from this material only for arranging old brick channels. It should be remembered that installation of this structure will reduce the flow area of a rectangular pipeline by approximately twenty-five percent.
It makes sense to use corrugated pipes only for arranging small sections of chimneys. For example, to connect a boiler to a flue shaft. In this case, you should abandon the use of corrugations for working with solid fuel units. Since the wall thickness of such products is small.
Single wall pipes
This product option is traditional. In terms of price, single-wall stainless steel pipes will cost more than corrugated pipes. However, they are characterized by a longer service life. In addition, there are oval flue ducts and fittings for them. They greatly facilitate the installation of ducts in difficult areas and improve the aerodynamic properties of chimneys.
It has been proven that oval pipes are much more efficient than round ones. It takes up less space with a larger cross-sectional area. This not only simplifies installation, but improves the appearance of the structure. However, if you connect a single-wall structure to a boiler with an efficiency of more than 90%, it can quickly deteriorate. We are talking about pellet, gas and diesel units. They need to select products with good thermal insulation.
The fact is that the temperature of the exhaust gases of the considered units is low. This leads to condensation. Because of it, black streaks appear on the outer part of the channels. These designs are ideal for arranging chimneys in bathhouses since the efficiency of the boilers used in them does not exceed sixty percent.
Single-wall stainless steel pipes can also be used when installing solid fuel units. But in this case it is necessary to use thermal insulation. Otherwise, condensation cannot be avoided.
Video description
What traction is is described in detail in the video:
Calculation of chimney height for gravity drafting
Natural normal draft is created when there is a balance between its force and the resistance that arises when smoke moves both through the chimney and through the gas-water boiler channels. Therefore, gravity is formed at a relatively low chimney height. After all, only in this case will a slight gas resistance be created.
Important! When determining the height of a pipe, specialists use SNiP 41-01-2003.
Sandwich pipes
This version of stainless steel pipes is the most expensive. However, it is characterized by versatility and reliable operation. Sandwich pipes for chimneys are suitable for installing any type of equipment. Among the disadvantages, in addition to the high cost, the significant size of such structures should be highlighted. Note that it is best to use this type of pipe inside buildings.
Some homeowners, instead of sandwich structures, use conventional single-wall products, which they insulate themselves using basalt wool. This method of arranging chimneys has one serious drawback - low fire safety.
It is best to use factory sandwich structures. Options with an outer layer made of galvanized steel are especially good. They not only have high performance characteristics, but also an aesthetic appearance.
Chimney pipe diameters
Each type of product under consideration has two diameters: external and internal. The selection of products by size must be carried out taking into account the equipment used. The lower the boiler power, the smaller the diameter of the flue is needed for its installation.
In the table below you can see the main sizes of stainless steel pipes for a chimney.
Sandwich pipe size chart for chimney. D—pipe diameter, H—segment length
It is important that the internal size of the flue is equal to the cross-section of the boiler outlet pipe. It is the inner surface of the starting tube that receives the main impact from the exhaust gases. Therefore, it must match the diameter of the outlet pipe. The main parameters of heating units are specified in the requirements of SNiP.
The dimensions of chimney pipes can be as follows:
- fittings - tee angle: 135, 90, 45 degrees, bend: 90 and 45 degrees;
- thermal insulation size - from forty to sixty millimeters;
- length of the pipe product - from 0.5 to 1 meter;
- steel thickness of the inner pipe (sandwich) - from 1 to 0.5 millimeters;
- outer diameter - from two hundred to four hundred and thirty millimeters;
- internal section - 200, 150, 120, 115, 110 millimeters (there are options up to 300 mm).
There are many additional components that facilitate the installation of a flue structure.
There is a wide variety on sale:
- braces, clamps and brackets;
- support platforms and protective aprons;
- head, plugs and weathervane caps;
- roofing seals;
- decorative overlays for passage units;
- compensators necessary to regulate changes in the linear dimensions of sandwich structures when changing temperature conditions;
- inspection tees designed to remove contaminants.
The presence of a large assortment of additional components can greatly reduce the cost of erected structures. Sandwich chimneys are easy to assemble. Their installation can be carried out independently, without the involvement of specialists.
Calculation methods
Exact method + formula
Calculating a chimney for a stove is not a task for beginners. It is better to entrust such work to professionals. But if you decide to calculate this parameter yourself, you will need knowledge of basic data and several formulas:
- To determine the volume of exhaust gases, it is important to know the power of the heating unit. For calculations we use the formula:, where:
- B is the combustion rate coefficient of solid fuel. This value is determined based on the data in table No. 10 of GOST 2127;
- V – level of volume of fuel burned. This value is indicated on the tag of the industrial device;
- T – heating level of exhaust gases at the exit point from the chimney. For wood stoves – 1500.
- The total area of the chimney. It is calculated based on the ratio of gas volumes, this value is designated “Vr”, and the speed of their movement in the pipeline. For a household wood-burning stove, this number is 2 m/sec.
- The diameter of a round pipe is calculated using the formula – d² = (4 * Vr) / (π * W), where W is the speed of gas movement. It is better to perform all calculations on a calculator and carefully enter all values.
Calculating the optimal amount of thrust
This operation is performed to control the calculations of the optimal height and cross-section of the chimney. This calculation can be carried out using 2 formulas. We will present the basic, but complex formula in this chapter, and we will present the basic, simple formula when performing a trial data calculation:
, Where:
- C is a constant coefficient equal to 0.034 for wood-burning stoves;
- The letter “a” is the value of atmospheric pressure. The value of natural pressure in the chimney is 4 Pa;
- The height of the chimney is indicated by the letter “h”.
- Т0 – average level of atmospheric temperatures;
- Ti is the amount of heating of the exhaust gases as they exit the pipe.
Example of calculating the cross-section of a chimney
We take as a basis:
- the potbelly stove runs on solid fuel;
- within 60 minutes, up to 10 kg of hardwood firewood burns in the stove;
- fuel moisture level – up to 25%.
Let's look at the basic formula again:
The calculation is carried out in several stages:
- We perform the action in brackets – 1+150/273. After calculations we get the number 1.55.
- We determine the cubic capacity of the exhaust gases - Vr = (10*10*1.55)/3600. After calculations, we obtain a volume equal to 0.043 m3/sec.
- The area of the chimney pipe is (4*0.043)/3.14*2. The calculation gives a value of 0.027 m2.
- We take the square root of the chimney area and calculate its diameter. It is equal to 165 mm.
Now we determine the amount of thrust using a simple formula:
- Using the formula for calculating power, we calculate this value - 10 * 3300 * 1.16. this value is equal to 32.28 kW.
- We calculate the level of heat loss for each meter of pipe. 0.34*0.196=1.730.
- The level of gas heating at the exit from the pipe. 150-(1.73*3)=144.80.
- Atmospheric gas pressure in the chimney. 3*(1.2932-0.8452)=1.34 m/sec.
Important! Using the data from your furnace, you can perform the calculation yourself, but to be on the safe side, it is better to consult with specialists. The safety of your home and the economical operation of heating devices depend on the correctness of the calculation.
Swedish calculation method
The size of a chimney for a stove can be done using this method, but the main purpose of the Swedish method is to calculate the chimneys of fireplaces with an open firebox.
In this calculation method, the size of the combustion compartment and the volume of air in it are not used. To determine the correctness of the calculation, use the following graph:
What is important here is the correspondence between the area of the combustion chamber (“F”) and the opening of the chimney (“f”). For example:
- firebox dimensions 770/350 mm. We calculate the area of the compartment - 7.7 * 3.5 = 26.95 cm2;
- chimney size 260/130 mm, pipe area – 2.6*1.3=3.38 m2;
- We calculate the ratio. (338/2695)*100=12.5%.
- We look at the value 12.5 at the bottom of the table and see that the calculation of length and diameter was made correctly. For our stove it is necessary to build a chimney 5 m high.
Let's look at another example of calculation:
- firebox 800/500 mm, its area is 40 cm2;
- chimney cross-section 200/200 mm, area 4 cm2;
- We calculate the ratio (400/4000)*100=10%.
- Using the table, we determine the length of the chimney. In our case, for a round sandwich pipe it should be 7 m.
Pipeline installation
To install a chimney, it is permissible to use any of the pipe products we have considered. But for this you need to follow certain rules. The diagram below will help you cope with this task.
Chimney installation diagram
If you decide to carry out the installation yourself, pay attention to:
- The minimum height from the grate to the cut of the vertical tube should be six meters.
- The length of the horizontal channel from the insertion into the tee to the branch pipe of the unit is equal to one meter. In this case, installation is performed at an angle to the tee. This is necessary to prevent condensation from getting inside the heating equipment.
- The maximum number of turns should not exceed three.
- Pipe joints should not be located in areas where they pass through ceilings.
- If the gas pipeline passes through flammable building materials, the size of the opening must be significant. The distance between the walls and ceilings should be about two hundred millimeters. This gap is filled with insulation.
- The size of the chimney pipes should not be less than the diameter of the outlet pipe.
- A condensate collector is placed at the bottom of the vertical sections.
- The upper part of the pipe is mounted at a certain height shown in the figure above.
Rules and nuances of planning
Calculations and construction alone are not enough to create a flawless project. After all, the vertical chimney channel crosses the interior spaces, which means it influences the layout.
Despite the desire to install it closer to the ridge, it is not always possible to implement the plan. It often happens that it has to be located at a considerable distance.
The location of the chimney inside the room and, as a result, the height of the outer section of the chimney is influenced by the following factors:
- Internal layout of the equipped box.
- Chimney type.
- Number of floors.
- Ease of installation of the smoke channel.
- Providing access for maintenance.
- A type of material used in the construction of walls and rafter structures.
- Number of units connected to one smoke channel.
Note that according to the rules for installing heating systems in private houses, a single unit must be connected to one chimney. Only in exceptional cases is it permissible to collect flue gases from two furnaces in one pipe. However, in such situations, for the proper operation of the combustion product removal system, a cut is made inside.
The stoves of two or three-story houses are located one above the other. Their chimneys are built so that they exit through one shaft. Naturally, only the stove pipe on the top floor can be perfectly straight. All the rest are performed by withdrawals. The slip slope is 60º, its maximum length is allowed to be no more than 1 m.
According to their structural type, chimneys are divided into:
- Wall. The most economical, easy to construct and operate option, installed in permanent internal walls. They are used in brick and stone buildings - where it is possible to lay a channel in a load-bearing wall.
- Indigenous. A variety constructed in the form of risers separate from the furnace. A more expensive design, but in some cases the only possible one. They are constructed if there are no technical prerequisites for constructing a wall channel. They are mainly used in the construction of chimneys in stacks folded with timber or logs.
- Mounted. The type of chimneys is placed directly on the ceiling - a reinforced concrete slab installed on the ceiling of the stove. They are used in small-sized buildings that dictate the need to save usable space.
Designers give priority to wall smoke ducts - risers, because... their construction is carried out during the laying of walls and allows saving an impressive amount of building materials. True, it is impossible to arrange them in a box without an internal main wall. But if there are prerequisites for construction, the wall smoke channel will be as close as possible to the ridge girder.
The wall chimney is laid using a buoy template, which is simply covered with brick around the perimeter. This is a kind of wooden box with a cross-section in plan equivalent to the cross-section of the smoke duct. Having reached the upper edge of the template during the laying process, it is moved higher and covered again. So until the construction of the load-bearing wall is completed.
Wall brick pipes are located mainly in internal main walls. This heats the house better and reduces heating costs. There are situations when wall risers are laid in external walls, but this solution is uneconomical and difficult to operate. When installing a chimney in an external wall, its thickness increases.
Naturally, the construction of a pipe in an external wall will force you to calculate the height of the chimney relative to the ridge using the methods described above. The height of the outer section of the chimney constructed during the construction of the internal main wall, according to standard rules, is half a meter.
It is important to remember that smoke channels in walls made of foam concrete blocks or sand-lime bricks are laid out only from ordinary solid red brick. This is subject to fire safety requirements. The same standards indicate the distances between chimneys and combustible structures.
You should retreat from an unprotected wooden ridge girder and rafter legs by 0.5 m, from protected analogues by 0.38 m. Metal pipes should be removed from flammable structures at a distance of 0.7 m or more. Fire regulations must be observed when determining the distance between the chimney and the wooden components of the rafter system.
There are no equally strict rules in the design of main and casing pipes. Their location is more focused on architectural and planning specifics, ease of installation and future maintenance. The location of the chimney relative to the ridge can be whatever the owner of the house prefers, but taking into account the requirements of firefighters.
The part of the chimney that rises above the roofing should be plastered with a cement composition. The thickness of the plaster layer should be 2-3 cm. Within the attic space, the chimney must be whitewashed so that the location of the gas leak can be quickly determined and the dangerous area can be repaired.
Alternative to stainless steel: asbestos cement
Asbestos pipes are an alternative to steel structures. But they cannot be used for all types of gas ducts. Products made from the materials in question can be used in operating conditions up to three hundred degrees.
The key advantage of asbestos-cement pipelines is their low price. The cost of these products is significantly cheaper than stainless steel pipes. However, in terms of its performance qualities it is inferior to the products discussed in this article. If you want to create a truly reliable pipeline, use stainless steel pipes.
Watch the video:
