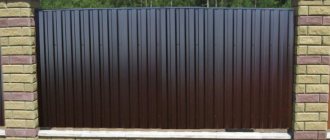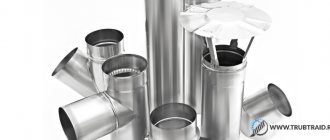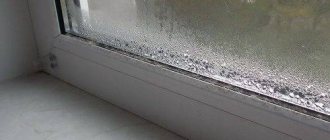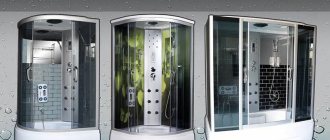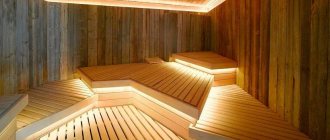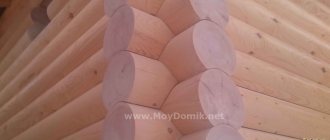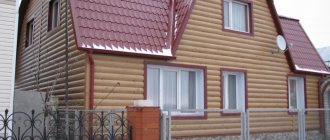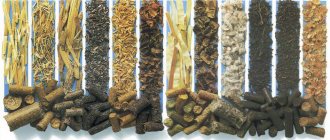Household is a universal mobile structure that can be installed in a matter of hours and has a wide range of applications. Depending on the owner’s wishes, the cabin can serve as a summer house, warehouse, office, security point and a full-fledged winter residential facility. Block containers can be a simple service structure or an aesthetically attractive, comfortable home with all amenities - it all depends on the desires of the owner.
The uniqueness of the cabins is that they have different sizes and layouts. Several structures connected together represent a large structure with many rooms, sometimes several floors. At the same time, a mobile object does not require registration in the state register, since it is considered property for temporary residence.
Cabins by type of structure
| Baby vest | Standard | With vestibule |
Types of cabin layouts
The layout of the cabin, depending on the design features, may have the following modifications.
- The standard design consists of one large room, a door and windows. Builders call such a change house a “dummy.”
- A change house with a vest consists of two isolated rooms, separated by a central corridor and two doors.
- A change house with a vestibule is a separate large room with an open or closed vestibule.
A container block, consisting of several isolated sections, will allow you to place a recreation room, a warehouse for equipment, or create an area for household needs in one building. This will allow people with a modest family budget to save a lot on the purchase of several designs.
Before purchasing or renting a block container, you need to decide on the functional design feature: scope, size, layout. The structure will also be used permanently or temporarily. After analyzing the results obtained, it is necessary to select the material from which the change house will be made (metal, wood, combined). And only after that make a purchase.
The dimensions of the structure can affect the comfort of people indoors. For example, a metal block container 2.5 m high is perfect for tall men to stay in, but 2 m will create some inconvenience for them. The length of the container is the most significant indicator, which can vary from 2 to 10 m (6 m is considered standard). Depending on the length and width of the trailer, you can determine the layout of the entire structure. Based on the planned period of stay (summer, winter), you should choose the material from which the block container is made. Wood will protect in extreme heat, and metal cladding will protect from cold and moisture in winter.
Purpose of the construction shed
A change house is a colloquial name for a temporary building, which serves for various types of needs during the construction of objects, plays the role of temporary or seasonal housing, and also serves as storage for equipment and agricultural implements.
The change house is also called a trailer because of its visual similarity. During the construction of a facility, cabins are used for construction workers to live in; this is especially convenient when construction is carried out in a remote location. This structure is very mobile and does not require much time for installation. If necessary, the finished shed is delivered to the right place and installed on the simplest non-buried foundation. The types of construction cabins, sizes and prices differ. The material used and dimensions determine the final cost of the temporary building.
Change houses can be used as a building material in the construction of entire residential complexes. The trailers are installed in several rows and fastened together. The result is a reliable lightweight design. Country houses and summer cottages are built using this principle.
Differences in trailers by purpose
All cabins vary in size, layout, and type of material used in manufacturing. The following models are most often in demand:
- Construction cabins are made in an elongated rectangular shape. They are intended for temporary or year-round residence of working personnel. The houses must withstand extremely low and high temperatures, mechanical loads, and reliably protect people from precipitation. The outer material is usually metal and the inner lining is clapboard. There must be insulation between the skins. Model BS-01 is considered simple in layout. If you need an option with a separate corridor, there are trailers BS-02 or BS-03. In multifunctional cabins for year-round use, the rooms are divided according to their purpose using partitions.
Construction and country trailers have rooms separated by partitions and interior furnishings.
- Country cabins are similarly in demand in a rectangular shape. The trailer can be installed on a site for seasonal living, storing equipment, garden furniture, a walk-behind tractor, a lawn mower, or simply creating a summer kitchen. The cabin has minimal furnishings. Its main purpose is to protect people from negative weather conditions and prevent the theft of stored items. The trailer material is usually wood. This can be a frame sheathed on the outside with boards, clapboard, and on the inside with fiberboard or particle boards. The simplest model will be DB-01, which only provides space for storing things. If you don’t know how to choose a change house for your dacha, think about its purpose. The trailers are up to 6 m long and have different layouts.
- A change house made of wood is ideal for arranging a bathhouse. It will be possible to consider the same model DB-1. The block is divided into a steam room, shower room, corridor and rest room. Such trailers are usually converted according to an individually developed project, taking into account the customer’s requirements. Windows are provided on the walls in the right place, and heating equipment is installed. The customer receives a ready-made bathhouse that does not require any modifications.
The cabins-baths are equipped with furniture and all necessary equipment.
- Plumbing cabins are usually wooden; the best option is the DB-07 and DB-06 models. Partitions divide the interior space into separate zones: toilet, shower, locker room. Each entrance has doors. Since there is dampness inside the room, plastic lining was used for cladding. If the plumbing trailer will be used in winter, then thermal insulation is provided between the skins. If desired, you can order a structure of increased length - from 5 to 9 meters .
Moisture-resistant material is used inside the sanitary trailers.
- The security post is organized from a small cabin. Usually this is a square block measuring 1.5x1.5 or 2.5x2.5 m. The structure frame is reinforced, the roof material is metal. The unit is intended for year-round use for official purposes by 1 person. The premises cannot be used as full-fledged housing.
Change houses for security guards are often in demand in a square shape with windows for a better view of the territory. Knowing the main varieties, it will be easier to figure out how to choose the right change house to solve certain problems.
Materials for making cabins
The main material used for the construction of cabins is wood. Temporary buildings use lumber of medium or low quality, and therefore low cost. OSB boards or lining are used for cladding. In some cases, the facade is decorated using sheets of metal. This increases the strength and durability of the building.
Some cabins are made of metal. The frame is erected using steel profile pipes, and metal tiles or corrugated sheets are used for the external cladding. Such change houses are called block containers. They are very strong and can withstand a lot of travel. All metal parts of the frame are treated with a special compound that protects the metal from corrosion.
Polyurethane foam is used to insulate metal cabins in the form of containers. It is evenly distributed over the entire surface of the walls, ceiling and floor.
Foundation for a change house
A frame trailer is a very lightweight building that does not require a serious foundation for installation. Let's consider several lightweight foundation options that can be used as a support for a trailer. When choosing a foundation, consider the weight and size of the construction shed.
- Foundation blocks. The simplest option for organizing a foundation. For change houses, you can use blocks measuring 190*190*390 mm. The base for them is made using car tires. You can make a mound of crushed stone and sand, and install blocks on top in one or two rows.
- Sleepers. This material is very convenient for use as a foundation. It is better to use concrete sleepers, but wooden sleepers will also work. The wood of the sleepers is treated with an antiseptic mixture, which makes them strong and durable. Before laying sleepers, you need to level the ground surface.
- Car tires. Make markings according to the size of the cabin, mark the corners with pegs, and pull a thread over them. Place the tires on the ground, fill them with crushed stone, and cover them with sand on top. Compact the sand and cover the surface of the tire with a piece of roofing material. The base is ready. Place tires at approximately 2 meter intervals.
It is not advisable to make any more serious and expensive foundation for the change house. If you plan to operate the cabin for a long time, and the soil is very mobile during periods of changing seasons, then it is better to use a foundation made of tires, since the foundation blocks can simply go into the ground and disrupt the symmetry of the location of the cabin.
No. 5. Preparing for installation
A change house is a fairly light structure, but it cannot be placed directly on the ground. It will be enough to organize the simplest columnar foundation. The posts are placed in the corners of the future shed and along the perimeter every 2 m. They can be laid out of brick, stone, or the prepared holes can be filled with concrete. As an option, you can order reinforced concrete blocks. Companies that sell cabins, as a rule, sell all the necessary elements for their installation. It’s even easier, of course, to entrust all installation work to specialists. These same specialists can be employees of the company where you ordered the change house. If she doesn’t have her own team, in 99% of cases they will recommend trusted people to you.
Do not forget that when the shed turns from a place for temporary lodging and storage of tools into an integral architectural element of the site, it can be improved both from the outside and from the inside so that it fits into the landscape design and is a decoration of the area.
The article was written for the site.
Tags: Landscaping
Technical characteristics of the cabin
The frame of the cabin is made of 5*10 cm boards and 10*10 cm wooden beams. The cladding is usually made of OSB board, which is distinguished by its strength, moisture resistance and reliability. Sometimes fiberboard or plywood sheets are used for interior cladding. The thickness of the insulation in the basic cabin is 5 cm. Mineral wool is used for insulation. The walls, ceiling and floor are covered with thermal insulation film.
The roof of the cabin is pitched or flat. Roofing felt, ondulin or sheet metal are used as roofing materials. Depending on the functional purpose, the cabins may be divided into zones.
The door is installed steel, insulated. The windows are single-chamber or double-chamber, depending on the version.
Types of cabins
Due to the wide scope of application of temporary buildings in the form of trailers and cabins, they can be divided into types according to their purpose. Let us list the main directions and areas of use of cabins.
- Dining room. Also used in industrial facilities. Serves to organize meals for workers or construction workers. Has a kitchen area and a dining area.
- Security point. Such cabins are installed in paid closed parking lots, at checkpoints, and at enterprises. Designed to organize a security place, if necessary, locate it on the street.
- Country house. For this purpose, several cabins are sometimes combined to create a budget dacha with a summer stay.
- Stock. Storing tools and equipment becomes safe.
- Summer recreation room. A change house at a country house can be used as a summer kitchen. Some equip the change house in the form of a guest house.
- Workshop. It is very convenient to use the trailer as a personal workshop. The change house has enough space to organize any type of creative activity.
- Temporary housing for construction workers. The change room is divided into several zones: kitchen, toilet, bedroom, dressing room. For temporary living, the cabin is equipped with the necessary equipment and furniture.
Dimensions and cost of cabins
Options for cabins offered by manufacturers differ not only in production materials, but also in size. The cost of a change house will directly depend on its area and configuration. Below are the dimensions of construction cabins according to GOST:
- 2.3*3 m.
- 2.3*5.8 m.
- 2.4*6 m.
- 2.4*7 m.
- 2.4*8 m.
The choice of size of construction cabin trailers depends on how many people are in the team. The room must accommodate the required number of beds. The figure shows the approximate cost of temporary shelters of different sizes. Construction trailers and cabins may have several entrances and windows. The decoration and interior layout can also be varied.
The standard size of a construction cabin is 2.4 * 6 m. These are the most common and currently purchased trailers.
Choosing a location
When installing a change house, it would be most rational to draw a plan of the territory. Mark where it is planned to build a house, and where a change house, which will subsequently be given a different functional purpose.
For example, you can immediately choose a project for a change house with a shower. That is why it should be located conveniently, so that later you do not have to move it to another place.
It is worth considering certain building code requirements for garden plots:
- Buildings should be located no closer than 5 m to the fence located on the street side.
- It is recommended to locate buildings no closer than 3 m to a fence shared with neighbors.
- Typically, in two-room cabins, they try to make the windows of living quarters on the south, east or northeast side.
- The windows of the general purpose rooms are oriented to the west.
Taking into account all these tips will help you correctly place the shed on the site so that in the future it will remain in the same place.
Change house for a summer residence
If you only use the site in the summer, then it is not necessary to build an expensive house. A small country house will solve the problem. In the room you can sit comfortably, relax and leave some garden tools, as well as organize a summer kitchen. The picture shows a diagram of a small but functional cabin that can be used as a summer house.
Recently, country dachas, which are constructed from two combined cabins, are gaining great popularity. As a result, you get a large and spacious room of 5.8 * 6 m. This is more than enough to accommodate a sleeping area, a full kitchen, a utility unit and a sanitary unit.
The change house, which will play the role of a summer house, must be installed on more reliable supports. In this case, you can use screw piles or a shallow strip foundation. The previous foundation options are also suitable. The most important thing is to determine the type of soil, then it will become clear which foundation will be most practical.
Base
When it comes to the foundation of the shed, there are two options: “skis” - massive beams with logs laid on top, and a grillage, when a closed contour is created from a strong beam.
The first option is simpler and cheaper, but in this case the end walls have less support, which affects the rigidity of the entire structure. However, in combination with a strong frame and boards, which are assembled into a lock using a protrusion, the “skis” will provide a rigid structure and will not shorten the service life of the cabin.
The grillage is more expensive, but it better preserves the geometry when transporting the cabin or when the soil deforms. This foundation scheme is often found in house designs, non-standard cabins and cabins with an extension.

