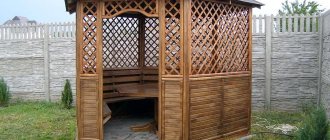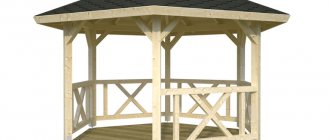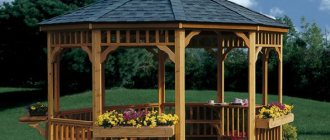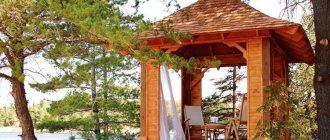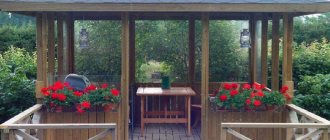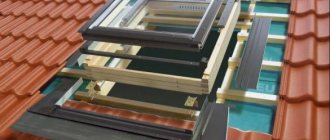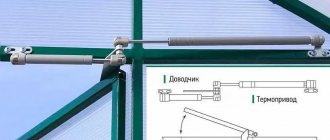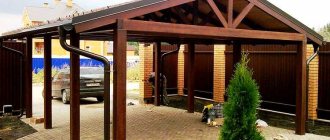Home Country construction
The Finnish grill house is the most popular building in our country due to the fact that the climate here is similar to Finland. Therefore, the operation of such structures is quite comfortable, and construction does not require fantastic costs. The Finnish gazebo house allows for outings into nature on weekends, even in harsh winter conditions. Look at the photos of grill houses that show how organically they fit into any landscape design. A properly designed and built gazebo and grill house will make all your dreams of a comfortable country holiday come true at any time of the year. The varied design of summer kitchens, their types (open or closed), the presence of various types of equipment (gas or electric stove, stove heated with wood and coal, barbecue, etc.) - all this involves the use of a wide variety of materials for construction.
- 2 Construction and assembly of grill houses: what to build from
- 3 Finnish gazebos and grill houses with barbecue for the dacha: photos inside and outside
Walls
Three-layer panels are used. On the outside they have profiled or laminated veneer lumber; in cheaper versions it is replaced with imitation. Next, insulation is laid, which is often used mineral wool or its analogues. The inside of the gazebo is finished with clapboard or a material similar to laminated timber.
Scheme of wall insulation in a winter Finnish gazebo
The panels are fastened together very tightly, so they do not require additional insulation. The floor is also made of wooden elements installed on a pre-prepared concrete screed. All parts are impregnated with an antiseptic, which significantly extends the service life of the structure.
Advantages of grill houses
If you want to usefully spend your free time at your own summer cottage, the best option is a grill house. The undeniable advantages of such a structure are:
The opportunity to prepare hot mulled wine with your own hands, grill potatoes and kebabs on coals, the taste of which cannot be compared with those prepared even in luxury city apartments. The smell of the smoke of an open fire gives dishes a certain primitive aroma, returning to the origins of existence.
Save time and effort preparing a variety of culinary creations on the grill. During the cooking process, you do not have to leave the room to the outdoor fire, since the live fire is located directly in the center of the gazebo.
The versatility of the gazebos of the type described above allows you to combine them with a bathhouse, use them for overnight stays for friends staying up late, as a summer residence or a seasonal office.
Small on the outside, such country houses are quite spacious inside due to their hexagonal or octagonal shape.
The best place for a country holiday surrounded by nature are multifunctional barbecue houses equipped with grill installations.
Such gazebos allow you to use a primitive hearth indoors thanks to a progressive ventilation system that ensures reliable air circulation.
Step-by-step instruction
It is worth carefully choosing a location for future construction. Choose a location that minimizes drafts. If you have a low fence, it is better to install the structure away from it to avoid attacks from vandals. Try to position the structure as comfortably as possible in relation to the house.
Foundation
If you choose wood as the main material, then the foundation can be made light, since it will not have to withstand significant pressure. Considering the fact that there will be an open fire inside, it is rational to make the foundation also as a floor.
In the selected area, which you have previously cleared, apply markings using pegs and rope. The foundation area should be 200–250 mm wider than the perimeter of the gazebo.
If the location allows, expand the perimeter of the foundation to a square size, but the base of the house should not be on the edge of the site.
When the markings are applied, remove the top layer of soil; you should have a hole level with the rope, 200–250 mm deep. In order for the fire to burn well during use, already at this stage you will need to install a special pipe that will provide draft for the fire.
To do this, dig a trench from the proposed center of the structure that extends beyond its perimeter. Place an external PVC sewer pipe with a diameter of 200–250 mm into the dug gutter along its entire length. Attach the knees to both ends and turn them with the holes up.
Frame
All wooden parts that will be used in the frame must be treated with protective substances to prevent the spread of mold, fungi and protect against fire. If the structure is made of metal, it should be treated with anti-corrosion agents.
To build a wooden frame, you need to take planed timber 10x10 cm and fasten it together. The base must be secured to the foundation with anchor bolts.
Don't forget the wood screws for the frame
Next, eight wooden piles made of timber 10x10 cm and 250 cm long need to be installed vertically at the corners of the frame. Two pillars are installed in the location of the doorway.
875bb5ad1b23f846df15def9a2ed40bb.jpe
Fastening is made with metal corners and wood screws. To make the frame more rigid, you need to install side slopes. The upper binding is made using a technology similar to the lower one.
Rafter system
The roof configuration depends on the shape of the gazebo. For a hexagonal structure, for example, it is better to use a hip roof
It is important to remember that in any case you will need to leave space for the chimney outlet in the center of the roof
The rafters need to be fastened not at one point, connecting them at their ends, but to a specially made structure, for example, to a hexagon. This part is made from timber approximately 30 cm long. With this side there should be enough space for the chimney of any modern stove.
It is more convenient to assemble the rafter frame on a flat surface. You need to attach the beams with metal corners to the central part, which was discussed above, and make cuts on all the rafters so that they can be installed on the top trim. Afterwards the sheathing and fastening are carried out.
To insulate the roof, it must be covered with a waterproofing film, then covered with ondulin, soft tiles or other material.
Sheathing
The glass unit is installed on an additional frame. Afterwards the doors are installed, and the open part of the walls from the outside can be covered with profiled timber. Inside, you can make a multi-layer panel, which we already talked about, or use other materials.
The roof is sheathed on the inside using clapboard. Inside the room you can build benches or purchase furniture. The gap between the floor and the lower base is filled with foam. Don't forget about the interior decor to match the main style of the house.
Grill installation
It is recommended to purchase a new and ready-made grill. Today the market is full of offers for different tastes and budgets. The advantage of such a fireplace is that it is already assembled in accordance with all fire safety standards; it already comes with accompanying elements, such as a tabletop, fasteners, etc.
The lower cabinet is installed centrally above the draft pipe elbow on the floor tile. The chimney pipe is discharged through a through element in the roof. A special exhaust bell is attached to the top pipe.
So, this completes your Finnish gazebo. As you can see, you can assemble it yourself, following clear instructions. When assembling, be careful, do not deviate from the drawings and follow safety precautions.
be6ce25ea510d8bb2ff05a90b40d22b2.jpeInterior arrangement
As a rule, a wooden grill house is equipped in this way: in the center there is a table with a built-in grill, and benches are installed along the walls. The table can be hexagonal, octagonal (house-shaped) or round. You can easily buy a barbecue and chimney in a specialized store.
Making grill houses is a creative and interesting process, the main thing is not to forget about fire safety rules.
Materials required for building a gazebo
Now you can order a ready-made structure, in this case all the materials for building a grill gazebo will come with your order in the required quantity and perfectly matched to each other, all you have to do is assemble the house like a construction set and enjoy pleasant moments of relaxation. But, if you are not looking for easy ways, but are trying to find the least expensive way, you can try to do it on your own. How much more profitable a DIY gazebo will be depends largely on the materials chosen. So, what materials can’t you do without?
- Wooden beam - the frame will be directly assembled from it
- Lining for lining the interior space, including the roof
- Insulation for walls and roofs
- Tile or any other roofing material
- Double-glazed windows
- Door
- Grill and chimney
- Sand, crushed stone and cement or paving slabs for the base.
The photo shows the appearance of the Finnish gazebo
Construction stages
Detailed instructions for assembling a Finnish house with a grill are presented in this video:
Of course, if you have decided to build a gazebo for your dacha with your own hands, get ready for the fact that you will have to face some difficulties, especially if this is your first project as a builder. But when you finish your creation, the gazebo will become for you not only a cozy place for evening gatherings with family and friends, but also a source of pride and admiration for your friends. The lucky owners of a bathhouse in the country are doubly lucky: traditional Russian games with birch brooms and throwing yourself into the snow are always nice to complement with a friendly tea party with honey and herbs. In order to relax comfortably, bathhouses with a gazebo and grill are now increasingly being built. If finances and space allow, this is the best option: the common roof of the bathhouse and grill of the gazebo retains heat and prevents the penetration of wind. In addition, it will cost one and a half times less than a separately built gazebo and bathhouse, because, in addition to the roof, the buildings also have a common foundation. Of course, everything will be done in the same style, which is not always possible when constructing buildings separately.
A Finnish gazebo, like any other structure, can be built with your own hands if desired: you need to study the technology, learn to understand the materials and be patient: with a little experience working with wood and tools, you will transform your site, making it cozy and functional.
Roof
To carry out roofing work, we attach auxiliary lathing to the existing frame. Both the main roofing material and thermal insulation will be mounted on it.
If you plan to use ordinary slate, metal tiles or profiled sheets, the lathing can be made not continuous. The distance between the slats can be from 20 to 40 cm, depending on the size of the grill house.
If soft Finnish tiles are used, the sheathing must be continuous.
It should be noted that the use of a soft roof is preferable for this type of building. It has excellent performance characteristics, a pleasant appearance and is very easy to install. The only condition for installation is an air temperature of at least +5 degrees.
Wrought iron gazebos
These are the most beautiful gazebos. Long before the formation of dacha culture, decorative garden structures were highly valued by country residents. Today, forged gazebos are also in fashion. They can be created in combination with wood, brick or stone.
The most beautiful and elegant are metal forged gazebos. Garden gazebos with openwork patterns offer views of the expanses of the summer cottage. The shape of a decorative country house can be rectangular, round, hexagonal or octagonal. And only experienced professional designers can perform complex forging.
The foundation for openwork gazebos can be a monolithic strip or pillar. In this case, a columnar base is most often used. Forged gazebos, like regular ones, require maintenance. Timely elimination of problems, as well as periodic painting of a metal product will help preserve it for a longer service life.
Purpose
Fireplace in the grill house
The main task for which grill houses are needed is to directly cook food both in winter and in summer. In the cold season, in addition to cooking, the flame of the gazebo grill allows you to heat the room, thereby creating comfortable conditions for relaxation.
A notable feature of the building is that it can accommodate up to 12 people without any problems. In addition, to ensure a comfortable pastime, the grill houses have comfortable benches that can be decorated with pillows or animal skins.
There is a special tabletop around the central hearth of the building. At the same time, the house retains its original convenience.
Gazebo project with barbecue
Starting Any Gazebo Project with a BBQ
It’s better to choose the model of the stove itself, because it will have to become the central element of the entire structure. which we have already learned how to make, are not only portable and stationary, but they also differ in size, materials from which they are made and design. The more complex and heavier the stove, the larger the space around it should be, the more non-combustible materials should be used to build walls, and so on.
Gazebo with removable roof
Simple and effective, this gazebo is easy to install in all types of gardens and its retractable roof adapts to sun and shade.
Trapezoidal gazebo for an original terrace
It is not always easy to find a pergola adapted to the shape of its terrace. The blades are adjustable to suit every desire.
Classic gazebo for the garden
For family dinners on the patio this summer, count on this durable pergola. With its small gabled roof it imposes its classic style on the garden.
different models of gazebos with barbecue projects, photos
Before you learn how to build a masonry barbecue, you need to devote yourself to choosing the most suitable model for your needs. More size and shape will be detailed, more complex design may be complex
Therefore, the most important jobs require a large number of skills. Starting with the barbecue design is fundamental and is the first step to take
In the design you will need to take into account the space available, the basic typology the barbecue will focus on and the type of combustion you want to use
modern technologies similar cases
gazebos with barbecue, photo
Gazebo with barbecue stove
It is much more boring to tinker with a project and calculations than to review photographs of successful implementations of a gazebo with a barbecue stove
, but we still urge you to treat the initial stage very responsibly. They are even very expensive in terms of purchasing all the necessary materials, and what can we say about contract work, when you will hire specialists for construction. Correcting any mistake (wrong size, inconvenient location, insufficient functionality) will not be so easy. But at the end of this difficult path, all responsible builders will find a comfortable, favorite place where they can not only cook meat, but also use it as a full-fledged summer kitchen.
View of the future gazebo
In this case, in particular, there are three possible choices between a solid material, a gas, or simply an electric current. When choosing a place to place your barbecue, you can't forget that the space to be occupied requires you to think about how it is necessary for the chef to move around the barbecue. In addition to preventing problems during use, a good tip is to prefer windproof areas.
To understand how to build a masonry barbecue, you also need to look at the materials that will be used during the job. Everything needs to be comfortable before you start. The simplest model to implement is a classic barbecue or one that, built into the brickwork, uses wood as fuel. Thus, the work is also easy for those who are not involved in such work. A standard measure that fits almost all outdoor spaces is a barbecue that is 1.20 meters long, 72 inches tall, and has an overall height of 1 inch.
simple barbecue surface
These measures obviously take into account the thickness of the bricks used. Bricks are an important component. To find out how many people are going to buy it, just divide the total area of one brick. The solution is just as important. The quantity depends on the number of bricks used. Qualified personnel where you buy bricks will definitely advise you on this. This will then serve as a ceiling for the support plan and another for the fire.
Here is a list of operations for creating a barbecue. First, you need to start with a foundation, remembering that solid foundations guarantee “good starting stability.” We remove the space with a rope and dig thirty centimeters inside. We fill this space with concrete and use a level to get everything perfectly straight and in line. So let's wait until the work has been done so far. It is usually recommended to wait at least 48 hours. After drying is complete we build the walls. We prepare the mortar according to the package instructions and start by layering the bricks to create a pleasing design that is also aesthetically pleasing.
Beautiful examples for inspiration
A classic grill house, covered with OSB, painted in brick color. There are windows on each wall of the gazebo, allowing a large amount of sunlight to enter the room. The roof is covered with soft dark gray tiles.
Spacious premium grill house with an area of 17 square meters. Classic Finnish door with a window and large panoramic windows.
Scandinavian-style gazebo attached to the bathhouse. It has only two windows and is an ideal option for winter family and friendly evenings.
Choosing material for making a gazebo
A gazebo can be constructed from scrap materials, for example, from leftovers from the construction of a country house or bathhouse. The gazebo can be made of various materials.
Wooden
Wood is an eco-friendly material, it is quick and easy to work with, and the end result is a beautiful product. The process of working with wood evokes a lot of positive emotions, as the natural smell of this amazing material has healing and soothing properties. Wooden gazebos have a family connection with the outside world, so they always look harmonious against the background of the sky, trees and wildflowers. Wooden gazebos are built very simply, and they will please the eye for a long time.
A log gazebo requires a permanent structure. This is a heavy construction.
Gazebos made of rounded logs are especially beautiful and can be made in a rustic or Russian style. Different types of trees are suitable for rounding, but mostly pine needles are used. Such gazebos are aesthetically attractive, slim, environmentally friendly and quite economical.
Wooden gazebos can be made in one of two ways: permanent or collapsible. The first option is “eternal”, and the garden building cannot be moved. The second option can be disassembled, folded and moved to different places, or simply hidden in the house from the winter cold. A gazebo made of logs is not suitable for the second option, since it certainly cannot be taken apart or lifted.
Metal
A structure made from this material can be made by those summer residents who have serious tools, such as a hammer drill and an angle grinder.
Metal gazebos can be made quickly if you have all the parts. For a country house building from scrap items, metal scraps, which are fastened together with self-tapping screws, are suitable. This makes the job easier, eliminating welding. As for the foundation, metal gazebos can be installed on any base surface: brick, piles or on a monolithic pour. The undoubted advantages of structures made of metal materials are strength, reliability, durability and high speed of construction.
Brick
Building gazebos made of brick takes longer, but brick buildings also have a longer service life. Wooden gazebos lose in this case. Brick garden gazebos can easily become a kitchen room; you can install a stove there.
Plastic windows, upholstered furniture and a fireplace will make the brick gazebo even more comfortable. From the window of such a warm building you can spend hours watching the stars, enjoying the fresh night air and gradually plunging into the world of dreams. Brick gazebos are very reliable and practical. In addition, they are the key to durability.
Polycarbonate
Gazebos made of polycarbonate are light and airy. The inside of such a building is light and emanates modernity. Polycarbonate gazebos can be installed on any foundation and secured to the selected frame. To build a polycarbonate gazebo, minimal financial costs are required. The materials you will need are one layer of polycarbonate and one metal frame, and the building is done! Polycarbonate gazebos will modernize the dacha. In addition, polycarbonate gazebos are an excellent solution.
Garden gazebos made from scrap items are simple, but unusual and unique. None of the summer residents will be able to find anything like this. What is done through one’s own efforts is always held in special esteem. Especially if the structure is not only put “on its feet”, but also carved and decorated with interesting ideas. For example, wrought iron gazebos look gorgeous!
Design Features
Grill houses are gazebos that originated in Finland, allowing you to cook right inside the building. The peculiarity of this type of structure is that the room can be used equally for winter and summer.
Hexagonal grill house
Standard types of grill houses have a hexagonal shape and are made of wood.
Externally, each such building is a small closed room with a door. In some cases, the structure may be equipped with windows of various types.
The base of the building, as a rule, is a strong foundation made of particularly high-quality materials.
In the center of every Finnish house there is a kind of stove, most often a universal one. Some designs may additionally have a grill, spit or smokehouse.
The roof of classic grill houses is a highly raised triangle made of wood. On the surface of the roof there is a chimney connected to the fireplace of the building.
Why an open hearth is cool:
You can place the fireplace in both large and small areas
a living flame creates warmth on a cool evening
light and fire dance pacifies and creates psychological comfort
this is a place of solitude or pleasant communication
cool location for any event
Cosy. Nice. Warm. Festive.
Write in the comments, do you want a fireplace on your property?
And, if you have a summer house, I advise you to read
the article about gazebos
Accommodation
The grill inside the gazebo should be equipped with an exhaust hood or chimney so that the smell of smoke does not spread indoors. If this is not possible, it is recommended to take the grill outside the gazebo and place it nearby. But there must be a canopy over the barbecue, so that during rain you don’t have to urgently come up with ways to avoid drowning the meat in rainwater.
If necessary, they can be pushed under the table, thereby freeing up space for comfortable movement while cooking. The most comfortable option is chairs with armrests. It is desirable that they are made of solid wood, then they will fit perfectly into the open street space. But light wicker chairs also look good. And to make sitting more comfortable, you can use removable covers with soft seats and decorative pillows.
All necessary communications must be carried out into the gazebo. Ideally, this is water, sewerage and electricity. But in many cases, only electricity is sufficient for artificial lighting at night. In addition, additional heat sources will not be superfluous during the cool period. They will protect in early spring or late autumn from cold and dampness. You can install an infrared lamp above the dining table or use an electric gun to quickly warm up the room.
Species division
The main criteria for classifying grill houses are size, materials from which construction will be made, and external configuration.
Wood is one of the most popular options; it gives the building an aesthetic appeal and has good heat transfer. Wood also lasts a long time with proper care. However, it is worth remembering that with temperature resonance the structure may deteriorate. To prevent this from happening, the wood is treated and external cladding is made.
Metal structures are more durable, and in combination with forged elements they look original and sophisticated. Large windows and polycarbonate siding also work well. Metal structures also require treatment with special substances.
The stone is suitable for the construction of fundamental, durable structures. Suitable for a picnic with the family in the summer, and for accommodating guests in the winter.
Foam and aerated concrete are lightweight, highly moisture resistant, fireproof and insensitive to weather changes. In addition, the price of materials is quite affordable.
The Finnish gazebo has a large number of options for construction. You can install a barbecue, hearth, grill, universal oven or something else of your choice inside, add a canopy or connect the house with a bathhouse or sauna, which adds functionality and increases the convenience of your site.
Why do you need an open hearth?
A fireplace or hearth is, first of all, the center of a recreation area in a suburban area. It is suitable for those who:
☑ spends a lot of time in the area near the house
☑ knows how to allocate time for rest
☑ values communication
☑ has a large family or often invites guests
More often, such structures are erected near houses where people live permanently, all year round. But a summer cottage with sufficient free space is a completely suitable option.
A townhouse patio definitely needs an elegant fireplace.
Also, a fully equipped fireplace will not be out of place in the areas of recreation centers, tourist campsites, country business and entertainment centers.
A fire pit with a hearth in the center is one of the forms of organizing recreation areas on the site near the house
With additional equipment, the fire pit can easily become a place for preparing grilled foods.
Design solutions
The design of the gazebo determines the style of the building, its size and shape. Designs of wooden gazebos with barbecues and barbecues made of brick or using other materials take into account the architecture of the entire complex of buildings on the site and the landscape itself. Basically, several directions are used in the construction of such structures: Provence, high-tech, classic, modern, Scandinavian, oriental or rustic style. Oriental and classic styles are characterized by light sheds without stoves, barbecues or grills. Scandinavian style, Provence and country - a barbecue, fireplace and grill are a must for them.
The geometric shape of the structure can be any; there are no clear requirements. The most popular solution is the square shape. Their configuration can also be very diverse. When determining the size, free space and the possibility of meeting large groups are taken into account.
Open gazebo with barbecue over the pond Source m.yukle.mobi
Why Finnish?
Everyone is used to relaxing at the dacha in the summer, but as soon as the autumn rainy season begins, and then the completely cold winter, we collect all the important things and preserve the house until the next warm season. But more and more people want to spend their weekends outdoors in comfort and often go to the forest to have barbecues to freeze. Your own dacha is much better suited for this if you arrange a place there. You can’t cook barbecue at home, but it’s quite possible to make a special gazebo for such hospitable meetings.
The project of a special mini-house for picnics, where it will be cozy even in rain or blizzard, was borrowed from the Scandinavians. Shish kebab, grill or barbecue are also prepared there. Of course, space is limited and you risk being saturated with the amazing aroma of grilled meat, but for many it's just a dream. If you or your friends and family are not picky and squeamish, then Finnish gazebos should become your dream. We will try to tell you how to acquire such a structure on your site.
