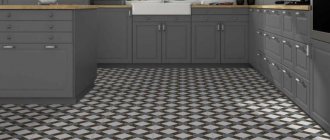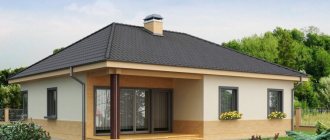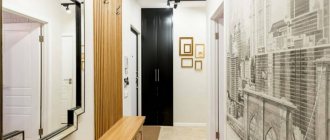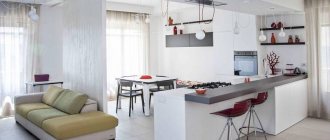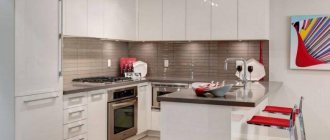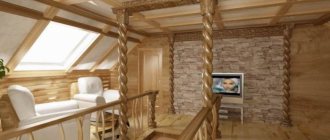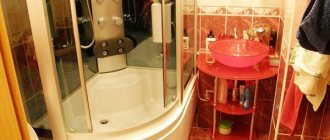In small rooms, installing a wardrobe up to the ceiling is becoming increasingly popular. And it’s not surprising, because compared to a traditional cabinet, its useful volume is twice as large. The whole point is a clever door system that saves space for opening. The design of the product can be anything, allowing it to fit into different bedroom interiors. It is made depending on the size of the room, but there are a number of nuances.
The design of the product can be anything, allowing it to fit into different bedroom interiors.
Order when everything is in place
Experts recommend using small storage rooms in apartments for wardrobe equipment. As a rule, in such rooms there are shelves for storing utensils and everything necessary for the household.
However, it is advisable to remove such structures and make room for full placement of things on hangers, boxes of shoes on the floor. You can make a small shelf in the back of the pantry to put on it a supply of wet and dry wipes, shower accessories, tablecloths, and vacuum cleaner bags.
By the way, it is also advisable to store the vacuum cleaner itself in such a room.
Design selection
Regardless of the type of construction, both the dressing room and the closet are quite large in size, so when choosing their design you should strive for a visual lightening of the structure. Solid doors would be appropriate for spacious rooms.
There are several design techniques that will help create a design that is easier to perceive:
- To create perspective, mirror facades or colored glass inserts are used.
- Facades with a glossy shine, matched to the wall material, decorated with enamel or plastic, visually make massive parts lighter.
- You can make the facade an accent detail in the bedroom interior by decorating it with a pattern using the technology of applying sandblasting a pattern to a mirror surface.
- The doors, made using several materials, look original.
- The color of the facades to match the walls makes the massive structure less noticeable in the interior.
- The functionality of the dressing room can be expanded by equipping it with shelves for books on the outside.
- Sliding glass partitions will be appropriate in many modern styles.
A set of furniture made in the same style
If there is no storage room
In this case, experts recommend installing a dressing room in one of the bedrooms. The design of a wardrobe in this version should be very laconic. A wardrobe or built-in frame-type wardrobe can be placed along one of the long walls of the room. Often the place for a large closet is in the hallway.
Features of internal filling
The functionality of a wardrobe directly depends on its internal equipment. Even small furniture can be designed to be as useful and spacious as possible.
- Remember that deep shelves are not always convenient. And if they are appropriate for placing large items on them, then for daily use you should not choose a depth of more than 40-50 cm.
- The single space of the closet should be divided into departments: for outerwear, everyday underwear, underwear, or men's clothing, women's, children's.
This division will allow you to quickly navigate among the shelves, selecting the necessary combinations.
- Barbells, trousers and pull-out elements will save space and allow you to store clothes in plain sight.
- For shoes, it is worth providing a separate section with mesh inclined shelves or pull-out baskets.
- Hooks on the back of swing doors, carousels for ties, belts and shoes, clothespins for high shoes - the number of original finds is multiplying and they are all aimed at increasing the functionality of wardrobe systems.
Before you start choosing a closet, you should evaluate your own wardrobe based on the length of clothes, their quantity, the required depth of shelves and the size of accessories. If you can’t do this yourself, professionals have hundreds of ready-made solutions.
Comfortable and roomy
In the hallway or a specially formed space for a dressing room, it is worth installing a corner cabinet. This is the most spacious option. In addition, it can be partially closed with compartment doors, which significantly saves usable space.
Additionally, the façade of the structure should be decorated with mirrors. Such a cabinet can be divided into areas for storing things with different purposes and equipped with niches, drawers, shelves, and equipped with baskets and organizers.
Glass
The facades of the built-in glass cabinets visually increase the space. In addition, with decorative interior lighting in such cabinets, the room becomes like the set of a science fiction film. Fits harmoniously into the design of modern and high-tech styles.
Note!
- Dressing room in the hallway - TOP 170 photo and video options. Layout and choice of location, ideas for filling the interior space
- Dressing room in the bedroom - unusual examples, choice of style and secrets of arrangement (170 photo ideas)
- Dressing room in an apartment: 175 photos and video examples of how to make a beautiful and practical dressing room
Frosted translucent glass, in addition to the decorative effect, makes the contents of the cabinet inaccessible to view.
However, such frosted lakomat glass makes it easier to find things in the closet, thereby saving the life of retractable devices due to their less intensive use.
Types of dressing rooms
The simplest one is a linear design. It is located along one of the walls of the room. Most often this is a bedroom, but similar cabinets are installed in children's rooms, hallways, and living rooms. Frame structures are convenient because they do not have a lower base, back wall or roof.
Types of structures
- One of the most expensive types of structures is panel.
The basis for placing the internal equipment are panels to which additional storage elements are attached: shelves, hooks, rods.
In such systems there are no vertical space delimiters; the entire base is exclusively horizontal, calibrated, which looks impressive and stylish.
Linear wardrobe systems stand out for their elegant design
- frame structures are metal bases on support posts. The components of the wardrobe are fixed in any sequence and height with the possibility of easy change of position.
A wardrobe on a frame base is easy to assemble and has a stylish design. A mini dressing room in the hallway can be easily equipped with the help of this type of product
An example of a mini wardrobe in the hallway
Corner dressing room
If the usable area on which the storage area will be located is small, it is worth considering the option of an L-shaped cabinet.
Corner layouts are advantageous because in the deepest part you can place special retractable devices for storing non-essential items. Otherwise, such a cabinet is equipped with standard niches, drawers and shelves.
Self-assembly
There are two options for getting a sliding structure for your home. The first is to call a specialist. He will take all the necessary measurements, and then offer to choose the material from which the wall will be made. Next, according to these dimensions, all that remains is to order the product, for example, from IKEA, and wait for it to be manufactured.
The profile is made of steel (stainless steel) or aluminum.
The second option will allow you to save money, for example, by spending it on better components, but you will have to complete all the steps yourself. In particular, this applies to measuring, preparatory operations and installation. It is still better to order sawing and filling of the insert from a specialized company.
But before you make your own wardrobe from floor to ceiling in the hallway, bedroom or even bathroom, you will need to prepare the surfaces for attaching profiles, and then carefully measure the room to draw up a diagram.
Leveling the floor
The first stage of self-assembly is to level the floor and ceiling. For the roller door to move smoothly, the bottom base must be free of ups and downs. The slope of the floor is allowed no more than three degrees.
The leveling method depends on the condition of the foundation. If its difference or slope is significant, then the surface is removed to the concrete floor, and then a cement-sand screed is made using a level. If it is not possible to do it, for example, there is laminate or linoleum, a podium is made. It is made from a rectangular beam about 5 cm high. Its width is selected depending on the size of the profile used.
Using a hammer drill, holes with a diameter of 10 mm are made in the floor into which chops are driven. Through holes are drilled coaxially in the podium, then aligned with the driven chops. The entire structure is connected using dowels. Evenness is controlled by a water or laser level. If necessary, inserts are placed under the podium.
According to statistics, laminated chipboard panels are more often chosen for kitchens, and mirrors for bedrooms.
Ceiling preparation
To level an uneven concrete ceiling, gypsum and cement mortars are used. All bulges are cleaned off using an angle grinder or chisel. A good option would be to make a box from plasterboard. Its use will allow you to install a wardrobe even with a strongly sloping ceiling.
Drywall is selected with a thickness of 9 or 12 mm. If the cabinet is planned to be installed in the bathroom, then waterproof green material should be used. The box is made in the following order:
- Places are marked on the ceiling for installing a rack CD or CW profile. The same profile is placed on the walls. The distance to it from the ceiling is about two centimeters.
- The profiles are connected by bent L-shaped inserts. They are fastened together with special screws.
- Pre-cut strips of drywall of the required length are fixed to the manufactured frame with self-tapping screws.
- The box is puttied and painted, most often white.
After all the materials and parts of the cabinet have been made and delivered, the assembly phase begins.
The use of a box will allow you to install a built-in wardrobe under the ceiling projection, hiding all its curves and roughness. Its use is also justified if the ceiling is slanting. Behind the manufactured structure, a door guide is installed on the concrete. To level it, mortgages hidden by the box are used.
The situation is more complicated if the ceiling is already leveled using a tension fabric. Since the profile simply cannot be attached to it, you will need to disassemble the ceiling and install a wooden beam . Such a mortgage for a wardrobe in a suspended ceiling is mounted using dowels directly to the concrete base.
Once all the bases are prepared, a diagram of the future cabinet is drawn up.
For self-installation, you will need to cut the ceiling evenly at the mounting location. Install timber into the resulting opening. Screw a universal baguette to its edge and tuck the stretch ceiling fabric into it. Cover the connection point and the technological gap with decorative tape.
There will be no need to use a mortgage if the cabinet is small, for example, a kitchen cabinet. In this case, the upper guide is attached to the side walls using corners. In this case, the corners are built in or covered with false panels.
The situation is more complicated if the ceiling is already leveled using a tension fabric.
Wardrobe in the shape of the letter "P"
Suitable for spacious closets or corridors, in which, as they say, there is room to turn around.
Using this form, you can arrange a full-fledged dressing room, in which niches and drawers will be located along three walls at once. Everything here is at the mercy of the owners’ imagination. Niches can be closed with doors, or open spaces for storage can be created.
We recommend reading:
- White cabinet - instructions on how to combine it in a modern interior. 120 photos of new products with beautiful design and placement!
Wenge-colored wardrobe in a modern interior: 100 photos of beautiful design and proper placement
- Pull-out cabinet: description of all types according to method of use. Examples of placement in a modern interior (120 photos)
Zoning
Also, it is important to understand that when creating a wardrobe design for the most comfortable operation, the internal space (at least in classic designs) must be divided into three functional zones:
- top;
- main (average);
- lower
This division allows you to use the internal space with the greatest efficiency, since zoning eliminates overload of individual elements, helps maintain orderliness of things and eliminates inconvenience during everyday use.
According to the rules for organizing storage systems, the upper part of the furniture (mezzanine) is a hard-to-reach place and is intended for the least needed items - seasonal clothing, light sports equipment, bedding.
The distribution of the middle section of the closet is based on the fact that the most used things will be located here, since this section is more convenient to use. This is where shelves for storing casual clothes (T-shirts, jeans...), rails for delicate work clothes (jackets, shirts, trousers, skirts), baskets for underwear and compartments for accessories should be located.
Using the lower part of the structure is also comfortable and accessible for most people, so secondary, but no less in demand, things are located here, as well as the most bulky and heaviest items. There are usually shelves for storing shoes, drawers with knick-knacks, home and clothing care equipment (vacuum cleaners, irons, ironing boards), household cleaning chemicals, etc.
Free or combined dressing room layout
If the room in which the cabinet or storage shelves will be placed has a non-standard shape, with projections and niches, it is worth considering the use of combined layout techniques. Here everything is selected individually, and before ordering furniture it is carefully measured and verified.
Initially, it is worth planning in which part certain things and shoes will be placed, so that the dressing room turns out to be practical and spacious.Lakobel
It is glass coated on one side with varnish or paint. Pairs perfectly with any style direction,
Note!
- How to make a dressing room: choosing materials and preparing tools. Assembling the frame and doors, installing the internal system (photo + video)
- Ikea wardrobe: pros and cons of Ikea furniture. A variety of models and colors of dressing rooms. Photo and video reviews of the main collections from designers
- Built-in dressing room: pros and cons of a built-in dressing room. Tips for choosing a location. Making doors (photo + video)
