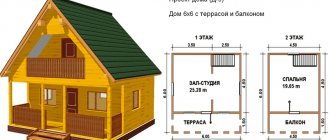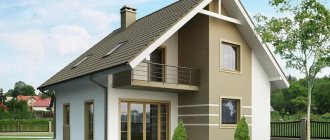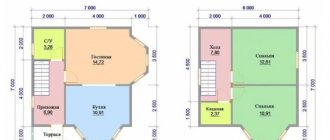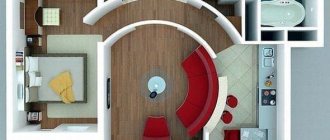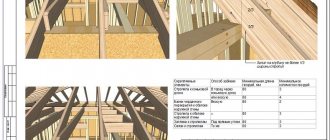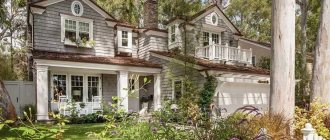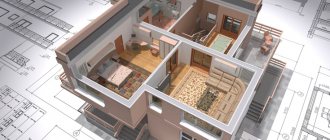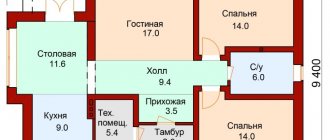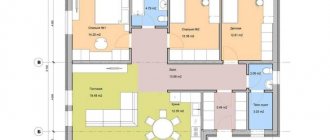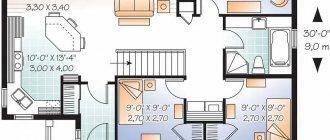Every person dreams of buying, or better yet building, their own home. And if dreams come true, then a 2-story house is often a priority. After all, the construction of a one-story structure requires a large plot of land, and not everyone has it. That is why, to increase living space and save free yard space, two-story houses are built.
A two-story house, both during construction and during operation, will not be as expensive as a mansion with three floors or higher. At the same time, it looks more solid than one-story chalets or bungalows, and it also confirms the status of the owners. And most importantly, any layout of houses and cottages with two floors is possible.
Two-story house with an area of 158 m² Source remont-book.com
The area of the house on two floors is enough to realize the most daring ideas. And this is far from the only advantage of modern, cozy and comfortable two-story country houses.
Features of the layout of a two-story house: what to consider
Construction of a country cottage is a responsible task that not everyone is able to undertake. There are a large number of nuances, failure to comply with which will lead to unpleasant consequences. These little things are especially important for those who are planning to build a dream home with their own hands.
Layout of a two-story cottage Source Layout of a two-story cottage
Number of inputs
Most modern country cottages have 2 doors: the front door, facing the façade of the house, and the back door, leading to the plot, garage, and adjoining gazebo. This amount makes life much easier, without forcing you to walk around several times every day. A beautiful door will be used to welcome guests, the second one will be used for household, everyday needs.
Straight staircase in the interior of the first floor Source leosguera.com
Layout of a two-story house with a garage and veranda
A two-story cottage with a built-in garage and a comfortable veranda is a popular solution for a modern person. It is distinguished by an attractive appearance, a balanced set of technologies used, as well as a convenient and functional layout of the premises. The presence of a terrace in the layout of a two-story house significantly increases the usable area of the building. A garage equipped with a separate entrance to the living quarters will show its advantages during the off-season.
More than 100 m2
House plan with a garage and a veranda of more than 100 m2 Source aiamaja24.ee
Project of the first floor of a house with a garage and veranda. Area more than 100 m2 Source m.domain.com.au
Project of a second floor house with a garage and a veranda. Area more than 100 m2 Source www.domofond.ru
- Total area: 131.4 m2.
- Living area: 104.5 m2.
- Ground floor area: 54.5 m2.
- Second floor area: 50.0 m2.
- House dimensions: 13.44*8.94 m.
- Ground floor: no.
- Garage: 20.8 m2.
- Garage type: 1 passenger car.
The kitchen is interestingly presented, partially closed and separated from the main living area. The partition between them performs a double function, forming a dining and food preparation area. There is a fireplace near the outer wall, filling the room with living light and warmth on cold winter evenings. An additional storage room in the garage reduces the load on wardrobes and closets; tools and gardening equipment can be stored there. Continuing the line of the load-bearing wall of the house, this practical room increases the area of the second floor veranda to almost 40 m2.
The sleeping area is traditionally located on top. 3 isolated rooms: 2 children's, 1 adult with access to the terrace and dressing room.
More than 150 m2
House plan with garage and veranda of more than 150 m2 Source m.domain.com.au
Project of the first floor of a house with a garage and veranda. Area more than 150 m2 Source www.pinterest.com
Project of a second floor house with a garage and a veranda. Area more than 150 m2 Source m.domain.com.au
- Total area: 162.5 m2.
- Living area: 137 m2.
- Ground floor area: 68.2 m2.
- Second floor area: 68.8 m2.
- House dimensions: 12.48*11.58 m.
- Ground floor: no.
- Garage: 19.1 m2.
- Garage type: for 1 car.
The design of this cottage is distinguished by the severity of its façade lines. Geometric and proportional shapes create a harmonious silhouette. A feature of the house is a covered balcony on the second floor and a large veranda.
The first floor is used as a day area: a spacious, cozy and bright living room with an area of 42.7 m2, combined with a dining room, kitchen and reception area. Although all this is concentrated in one room, thanks to competent, rational zoning, it looks impressive. The functionality of the room does not suffer at all. Access to the garage directly from the house allows you to maintain constant cleanliness and order in almost all technical rooms.
The layout of the second floor consists of three bedrooms, a dressing room and a bathroom.
Staircase in a private house to the second floor: layout
Program for calculating the stairs to the second floor Source vk.com
One of the most difficult issues in planning a two-story house is the topic of arranging the stairs. Already at the design stage, you should pay attention to the documents regulating the standards of its technical condition - SNiPs. This will make the climb up as comfortable as possible, and most importantly, safe.
Building height
The height of a twelve-story building is determined by the distance from the highest point - the last floor. The upper technical tier is not taken into account.
Brick 12-storey house
The height of the floor is calculated as the difference between the elevations of the surface of the fire transport passage and the bottom bar of the opening window. If there are no openings, then the indicator is calculated by the sum of the marks of the floor and ceiling surfaces, divided by 2.
Standards and rules
Stairs of all types are designed subject to the following conditions:
- Tilt angle – 30-45°.
- The height of the handrail is 90-110 cm. If there are small children in the family, it is advisable to install an additional row of handrails at a height of 50-70 cm.
- The minimum distance between balusters is no more than 20 cm.
- The minimum distance between support pillars is no more than 1.5 m.
- The minimum withstand load is 100 kg.
- The number of steps is at least three, but no more than 18 for one march. The number is reduced to 16 when a complex two-flight structure is installed.
Determining the number and size of steps takes into account a number of additional characteristics:
- The step width is calculated from the sum of the size of two steps and one riser. The result obtained will be 60-65 cm, which (if you refer to SNiP) is the most convenient for a human step.
- The width of the step (depth of the step) is at least 25 cm. The average value for internal stairs is 27-29 cm, for outdoor stairs it is allowed to increase to 33 cm.
- The height of the riser is determined relative to the distance between the two treads. The optimal formula is 1.5 to 2.
The creation of a safe project is guaranteed only if the above conditions are met. In addition, do not forget about the correspondence of the staircase to the overall interior of the house.
Healthy! Statistics show that the majority of household injuries associated with falls are caused by careless movement on stairs. In some cases, this occurs due to violations of official standards. Therefore, pay close attention to these facts at the design stage. It may not be possible to make changes during the renovation work.
Documents regulating construction rules
Before you find out how many meters a 12-story building reaches, it is worth familiarizing yourself with the standards that contain the rules for constructing a series of residential buildings. The most important document is the Building Norms and Rules (SNiP) in the current edition and the Town Planning Code.
Height of a multi-storey building in meters
Relatively recently, SNiP was renamed SP. The rules should be followed to avoid legal problems later.
To build a residential building, a building permit is required. This is managed by local authorities, they can either approve the project or reject it. SP 54.13330.2011 precisely states what the minimum height of rooms in a house is - it is 2.5 meters.
Types of structures
Double-flight, corner staircase to the second floor Source redirect.access.ly
To simplify the procedure for choosing the optimal layout of the staircase to the second floor, we will divide all structures into several types. Let's do this by summarizing the most significant characteristics of the models:
- Straight - a simple version of the project, which provides a rectilinear design with symmetrical steps to the very top. Planning with an eye on the listed SNiP standards will not be difficult.
- Winder steps. This modification of the staircase of a two-story house represents a smooth direction of movement with a uniform bend, that is, a turn with a certain degree. The values of individual elements are used as before.
- Interfloor areas. The presence of platforms between two, three or more flights allows you to organize a turn of 90 or 180°. This applies to a greater extent to corner models, but the option of using the platform for straight structures or as a combination with winder steps is not excluded.
Another classification of internal stairs of the second floor occurs according to other criteria:
- Single march. The ascent is carried out along one flight, that is, a continuous set of steps. Layout of direct or winder options is allowed.
- Multi-march. At a certain height, horizontal platforms are designed to separate the marches from each other.
- Screw. The most compact models in terms of footprint and space. In most cases, they are designed with winder steps fixed around the main, central support.
Features of self-design
Designing and calculating the stairs of the second floor of a country house with your own hands is a complex, but still doable procedure. To do this, it is enough to have basic school knowledge of geometry or be able to work with special programs.
Competent planning begins with taking into account the location of rooms on adjacent floors. This condition has a major influence on the choice of location where it will be installed. Please note that not only the lower floor is important, but also the upper one. In both places it is important to create the most convenient conditions for subsequent operation.
When doing your own calculations and staircase planning, pay attention to:
- Height from first to second floor.
- The total area of both floors.
- Location of load-bearing walls and partitions.
- Location of windows and doors.
This way you will have free space that can be used to place the stairs. Having completed all the steps and obtained the desired results, you can begin to select a specific model and determine its dimensions.
Advice! If you have limited free space, it is most practical to choose a compact screw version. If there is a free square measuring more than 1.5 by 1.5 m, it becomes possible to arrange a classic, marching model.
The staircase of a private house is not only the main component with important functional significance, but also a fragment of the interior of the room. A variety of design options, cladding, materials used for arrangement - all this plays an important role in the interior decoration. Its appearance influences coziness and convenience. The process of independent design will take a lot of time, as a result of which you will create a high-quality and reliable design.
Side girder drawing
The lower supporting surfaces of the ladder must have a bevel that allows it to be securely installed on the floor at the required angle. Calculations of the angle and bevel can be easily done with your own hands by drawing a drawing of this part in a section or in a side view. The drawing indicates the distances between the steps and the places where the steps are secured to the base. A metal staircase is usually assembled using welded joints, which may not be indicated on the staircase drawing if the welding will be done by hand.
If it is decided to make the sides of the staircase from a steel profile, the supporting edges must also be cut at the required angle. In the future, this drawing will be useful for designing steps. Determining the dimensions and direction of the steps relative to the side elements is a very important stage in creating a staircase.
How complicated is the layout of two-story houses?
Difficulties in planning a two-story cottage Source chicagoblackhawksjersey.org
One of the main disadvantages of building a two-story house is the increase in investment. This condition is explained by many factors. First of all, there is the peculiarity of arranging the foundation, which already accounts for a quarter of the budget allocated for construction. Increasing floors in a progressive sequence affects the load on the foundation, therefore the structure must be as reliable as possible.
The internal layout of a two-story house requires a staircase structure. This becomes a reason for additional financial costs and complicates the construction process.
In addition to the main points and possible difficulties in the planning and construction of a 2-story cottage, there are a number of secondary, but no less significant features:
- The heavy load affects not only the foundation. If in a house with one floor the option of flooring with wooden or metal joists is allowed, more durable and expensive structures will be needed. In most cases, reinforced concrete slabs, prefabricated monolithic structures, and monolithic ones are considered.
- Difficulties arise at the stage of laying communication systems. If the issue of having a bathroom on the second floor does not apply to all cases, then installation of electrical wiring and heating branches is required. A significantly increased load on power supplies will require additional installation of circulation pumps, splitters, and connection points.
- Communications passing to the second floor will have to be “made invisible”, hidden under a layer of internal cladding, in walls, in special niches.
- Although an elegant staircase may be one of the main elements of the interior, it steals the free space of both floors. And there is no escape from this. Even when choosing the minimum dimensions and arranging a screw-type structure, 5-7 m2 are lost.
- If your family has elderly people or people with limited mobility, a bedroom for them will have to be organized on the ground floor. Otherwise, there is a high probability of injury.
Despite the long list of additional problems that arise during the planning of a two-story house, its advantage over a one-story house is obvious:
- First of all, this is the occupied area of the land plot. The functionality of its use increases in direct proportion to the number of floors, that is, by 2 times.
- In the second, and for some in the first, order is aesthetics, beauty and presentable appearance. Although, if you have a strong desire, you can make a one-story house unique and make a lasting impression.
- Interior, staircase. For many of us, having a second floor in our home is the ultimate fantasy.
Such a cottage will easily fit even on six hundred square meters Source leosguera.com
Selection of materials for construction
When choosing a material for building a house, take into account the price, labor costs, thermal insulation and costs for further finishing. Cold walls will cost too much in winter if you don’t take care of insulation, unlike warm ones. Smooth modern materials are easier to paint or sheathe the outside - and this is also a saving.
Traditional brick can last over 100 years, is not afraid of heat and frost, and the installation technology has been worked out to the smallest detail. But it requires a massive foundation due to its weight, and masonry will require time and investment. It is much easier and faster to work with ceramic blocks, but they are expensive and more fragile.
Aerated concrete and expanded clay concrete blocks are a lightweight, practical and warm material with a porous structure and high fire resistance. But they have low bending strength and can crack over time. The closest alternative is more expensive, but durable, load-resistant wood concrete with high insulating properties.
Log houses are comfortable, environmentally friendly, always spectacular and cozy. But it is difficult to work with natural wood; you need to wait for it to shrink and protect it from moisture and pests. Construction from timber is easier and faster, but the main disadvantages still remain.
Various technologies of frame houses, houses made of SIP panels and other prefabricated structures have proven themselves well. It's easy, quick and practical, but can be challenging to customize. Another option for a two-story house is a combined technology: for example, a wooden top on a stone base.
Houses in a modern style: beautiful projects (60 photos)
