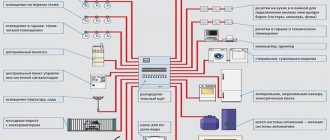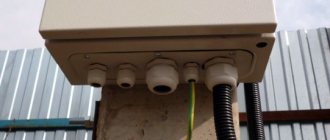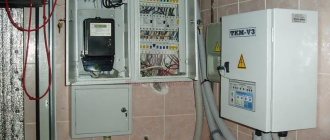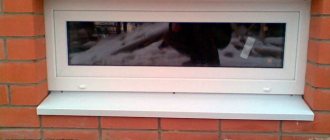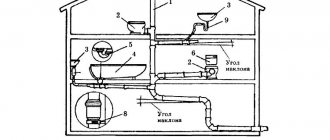Individual construction of low-rise residential buildings is developing rapidly. The amount of electricity consumed by cottages, country houses and even simple village houses is growing. All appliances: climate and ventilation systems, heating operate from the network. Electrical wiring diagrams are becoming more complicated. At the planning stage, it is necessary to correlate the volume of planned electricity consumption with the actual power of all connection points. The power supply project for a private home will eliminate all the inconvenience and resolve technical issues. Performed by experienced engineers, it will help at the stage of concluding an agreement with the energy supply company, technically connecting the house to the external network, installing the input panel, metering devices and internal wiring.
Why do we need an electrical project?
An important function performed by an electrical project is an accurate calculation of the internal network capacity, taking into account the individual structural features of a small country house or two-story cottage.
According to Russian legislation, and in particular the “Rules for technological connection to electrical networks,” the creation of a power supply project for a private home with a total power consumption of up to 15 kW, including previous connections, is not required. When submitting an application to the energy supplying organization for a technological connection, you must provide a simple calculation of the total power consumption from all sources and a single-line power supply diagram.
However, some energy supplying organizations include in the contract a clause stating that the applicant is obliged to provide an electrical design, indicating the wiring diagram and with the obligatory indication of points of consumption and electricity metering.
Standard solutions for a private home
Electrical wiring diagrams and input and distribution boards are always developed individually for each specific home. Here, a lot depends on the household appliances chosen for installation in the cottage and the lighting created. However, there are a number of fundamental rules that must be followed when designing home electrical systems.
Schematic diagram of electrical wiring in a loop
House electrical wiring should be built according to the following principle:
- The first from the input is a switch, with which you can cut off the power to the entire area at any time.
- The second is the electric meter.
- Then a general circuit breaker is installed.
- Only then does it branch into consumption groups with separate RCDs or circuit breakers.
Also, separate buses are installed in the electrical panel - one to ground (PE), the second to zero (N). The wires running on them should not intersect or connect with each other anywhere. These are two separate electrical circuits.
Kitchen wiring diagram for connecting household appliances
Now there are various programs and online constructors that help calculate the power consumption for technical equipment and draw up a plan for distributing electrical wires and sockets throughout the cottage. However, they must be used carefully. This site planning done with the help of similar online resources does not pose any special problems. But errors in calculating power and electric currents can lead to serious troubles.
Required clearances when installing electrical wiring
The design of the electrical panel and the protective equipment in it should be trusted only to professionals. Despite the existing standard solutions, each project still ends up with certain individual features. Without knowledge of electrical engineering, it is not worth doing such calculations on your own. Then you can connect the wires according to the developed drawing yourself. But it’s better to leave the design to a specialist.
Indentations when installing electrical wiring in the kitchen
Project composition
Energy supply project
A typical working project for supplying a home with electricity usually includes the following documents:
- electrical single-line diagram (distribution panel);
- plans indicating the locations of equipment, diagrams of sockets and lamps;
- installation diagram of autonomous power supplies, connections outside the house for connecting external devices and outbuildings;
- grounding calculation;
- lightning protection plan;
- equipment specification;
- explanatory note;
- permitting documents confirming the legality of the work performed by the design organization (if project approval is required.
Distribution panel
It is the distribution panel that is, as it were, the “brain” of the entire power supply system of the house. It is a metal box with built-in nodes from which wires extend to one or another area of the house. All components in the box are mounted so as not to touch each other.
The main elements of the distribution panel are protective fuses. They are mounted at the common entrance to the panel and for each group of consumers. Modern fuses have replaced traditional electrical plugs, where a network break in the event of a short circuit occurred after the melting of the fusible inserts included in the plugs. Today, this role is played by automatic fuses, or simply by automatic circuit breakers, where the network breaks when the temperature rises critically thanks to built-in sensors. Each machine is designed for a certain power of current consumers.
Distribution panel
Initial data for design
Without going into technical details unnecessary for the customer, the entire process from making a decision about connection to receiving the finished project consists of two main parts:
- Technical conditions (TU);
- Technical specifications (TOR).
Specifications
Electrical equipment layout diagram
Obtaining specifications is the first step towards a finished project. Technical specifications are issued by the energy supply organization upon written application. They describe in detail what can be done within the framework of SNiP and other regulatory documentation. To obtain technical conditions, the body responsible for the distribution of energy resources is provided with a number of documents:
- Electrical equipment layout diagram. It shows in general terms the arrangement of household appliances intended for installation in a private home.
- Linear power supply diagram. Provided only for houses with power consumption greater than 35 kW.
- Three-line diagram. Performed for 380V networks.
- List of power plants with a description of their power.
- Documents confirming ownership of the house.
There is an exception and relaxation for individuals who apply for a connection with a power of less than 15 kW. They just need to contact the energy supply organization with a passport and a list of household electrical appliances, which indicates their total power consumption.
In practice, there are cases when permission to connect was denied due to an overestimation of the required power. This needs to be monitored closely.
Technical task
Based on the technical conditions, you can draw up a technical specification. It will be the basis for the design. TOR can be compiled in three ways:
- The contractor, based on the customer’s words, draws up a technical specification. It is then signed by the customer and sent for execution.
- The customer independently draws up the technical specification and gives it to the contractor in signed form.
- The parties to the transaction jointly draw up the terms of reference.
The technical specifications for the design are drawn up based on the following data:
- a detailed description of all equipment that is planned to be installed;
- object location addresses;
- architectural features of the building;
- house plan with a description of the functional purpose of each room;
- design project. It is carried out to fit the designed energy supply system into the exterior and interior.
- individual wishes of the customer.
If the terms of reference are drawn up correctly and in detail, there is enough information in it for design. Electrical calculations will be performed correctly.
Connection procedure
Standard operating procedure:
- concluding an agreement and obtaining technical specifications from the energy supply organization. An application and a list of documents specified above are submitted to obtain technical specifications;
- receiving a commissioning certificate, which is issued by the district electrical network. This is preceded by the installation of a meter, an input distribution device and the laying of a cable from the energy consumer to the nearest power line;
- Based on the input act, a “Act of delineation of balance sheet ownership” is issued. The document delineates responsibility for the operation of electrical networks;
- obtaining a “Certificate of Compliance with Specifications” from the energy supplying organization after inspecting the meter and ASU;
- connecting the cable from the power source to the input into the house. Produced only by an authorized body. Doing the work yourself is strictly prohibited.
More information about the wiring diagram
The output of wires from the distribution panel corresponds to the location of consumers in different rooms. Let's take a closer look at typical electrical distribution schemes in a house.
In modern homes, we use various electrical appliances that consume different amounts of electricity. The level of its consumption is expressed in the power of the electrical appliance.
The most powerful consumers in a modern home are electric stoves and sauna heaters, the most economical are light bulbs and small household appliances.
Below are the average power consumption ratings of some of the most commonly used electrical appliances, ranked from most powerful to least powerful (in watts):
- Instantaneous water heater – 5000
- Electric stove – 3000
- Automatic washing machine – 2500
- Welding machine – 2300
- Oven – 2000
- Iron – 1700
- Boiler – 1500
- Vacuum cleaner – 1500
- Heater – 1500
- Microwave oven – 1400
- Electric kettle – 1200
- Fan – 1000
- Refrigerator – 600
- Computer – 500
- TV – 300
- Light bulb – 60
Already from this small list we can see where the main consumers of electricity in our house are concentrated - in the kitchen and in the bathroom-laundry room. Naturally, it is not recommended to turn on all appliances at once, but a switched-on electric stove with a constantly running refrigerator is enough to put a significant load on the network.
It is the nodes from which the wires lead into such rooms that have the most powerful machines.
Norms and requirements
The designer analyzes a huge amount of information from various sources. Here are the main regulatory documents, divided into groups:
- Power supply:
- PUE “Rules for the construction of electrical installations”;
- SP 31-110-2003 “Design and installation of electrical installations of residential and public buildings”;
- Lighting:
- SP 52.13330.2011 Natural and artificial lighting (Updated edition of SNiP 23-05-95);
- VSN 59-88 “Departmental construction standards. Electrical equipment of residential and public buildings. Design standards";
- Lightning protection:
- RD 34.21.122–87 “Instructions for the installation of lightning protection of buildings and structures”;
- Guidelines for the protection of electrical networks 6–1150 kV from lightning and internal overvoltages.
- Grounding:
- GOST 12.1.030-81 (2001). "Electrical safety. Protective grounding. Zeroing";
- GOST R 50571.10-96 “Grounding devices and protective conductors.”
Assembling an internal wiring diagram at the dacha with your own hands
Method of open laying of conductors
Open wiring can be done in rigid or flexible PVC pipes using special fastening clips or in plastic cable ducts. Fastening of clips and cable channels is carried out directly on the finishing coatings of walls and ceilings. Electrical fittings (distribution boxes, switches, sockets, etc.) are selected in a special design - for open installation.
We try to run horizontal cable lines along the walls as high as possible under the ceiling. Vertical lowerings are carried out only to places where electrical fittings are installed. This reduces the risk of mechanical damage to the conductors, which is still possible despite the use of additional protective plastic cases.
Hidden wiring method
For hidden electrical wiring, cables in protective corrugations and electrical boxes are buried into the thickness of building structures, for which:
- in places where sockets, switches and distribution boxes are installed, mounting sockets are selected, as well as channels (grooves) for laying current-carrying lines;
- conductors and corrugation are cut into measured pieces in accordance with the electrical wiring diagram of the country house;
- the cables are pulled into corrugations and secured in the corresponding grooves on plastic clamps, clips or twists from wire scraps. The spacing of the fastenings is about 0.5 m - the corrugation must fit completely inside the installation channel and not stick out;
- at turns in the routing lines, the corrugation is fixed at three points - in the center of the bend, as well as 10-15 cm on both sides of it;
- the ends of the conductors are inserted into installation and distribution boxes. The grooves and voids around the boxes are sealed with plaster mortar.
Coordination of the electrical project
If you are required to provide a power supply project to connect to the electrical grid, then after its issuance you will also need its approval.
There is no universal approval procedure: due to such features as the requested power, the presence of nearby points and the possibility of connecting to electrical networks, the method of laying the supply line and its intersection with other networks, approval may be required from various State Expertise bodies, management and energy sales companies, as well as in Rostekhnadzor.
- As stated above, even at the initial design stage (or earlier), it is recommended to contact the power supply organization in order to find out the technical connection conditions and discuss the basic power supply diagram - it should not contradict the principles of operation of relay protection and power backup systems in local power grids. It makes sense already at this stage to have a clear idea of the power consumption you need.
- If the supply line for your home will pass not only on your territory, then it is necessary to obtain approval from each land user through whose territory the route will pass.
- When coordinating an electrical project with an energy sales company, it is necessary to decide on the choice of metering device and its installation location. An act of division of operational responsibility will also be required.
Rostekhnadzor is the final authority where approval takes place. You should not waste time and money at this stage if not all signatures of previous authorities have been collected. But, if you cannot decide on the list of authorities for approval, then Rostekhnadzor can clarify it specifically for your case.
Many companies creating electrical projects also offer services for coordination and protection of their projects in all necessary authorities. To save time, money and nerves, we recommend taking advantage of this offer.
Recommendations for choosing wires
In houses made of brick, aerated concrete blocks, and cinder blocks, interior wall decoration is required, which means that a hidden method is used for laying wires.
To provide additional protection, and in case of repair to quickly replace the cable, it is placed in a corrugated sleeve of non-flammable polymer.
In houses made of timber or rounded logs, to preserve the retro style, they use an open method of laying wires, purchasing decorative products - twisted wiring, rollers, stylized switches and sockets
To select the correct wire cross-section, specialists perform calculations related to determining the load.
However, based on standard diagrams and many years of experience, qualified electricians adhere to the following parameters:
- lighting circuits – 3*1.5 mm² or 3*2 mm²;
- socket groups – 3*2.5 mm²;
- electric stove/oven – 3*4 mm²;
- air conditioning – 3*2.5 mm², for appliances more powerful than 5 kW – 3*4 mm²;
- heating boilers – 3*4 mm² or more (according to the manufacturer’s recommendations).
The optimal type of cable is three-core copper: VVGng, ShVVPng. It is impossible to use wires with a cross-section smaller than the specified one, as they will not match the load and will begin to melt, creating a dangerous situation.
Errors in the project
Unfortunately, when implementing energy supply projects, some designers make a number of mistakes. Here are the most common ones:
- errors in calculations: often there is no reserve of bandwidth for connecting additional devices;
- mismatch of sockets and power of connected equipment;
- errors in selecting the cable cross-section or its type, etc.
It is possible to avoid these and other mistakes only by applying for a project to a specialized organization, where experienced engineers take a very responsible approach to fulfilling their obligations and carefully check each stage of the calculation and drawings. And where they strictly follow the developed norms and rules, without trying to carry out work according to a simplified version.
An example of a private home energy supply project
will provide professional calculations of the power supply of houses and apartments based on technical specifications of any level of complexity. You can clarify the timing and cost of the design, as well as place an order for its implementation, through the message sending form or by calling the numbers published on the “Contacts” page.
Backup power sources
An important aspect that requires attention is power outages. For the owner of a country house, any interruption can cause serious inconvenience. An independent power source will allow you to solve this problem in advance. It is most advisable to use electric generators (Fig. a ), gasoline or diesel, as well as the increasingly popular solar panels (Fig. b ) and wind generators (Fig. c ).
Types of independent power supplies:
- a — fuel generator;
- b - solar panels;
- c - wind generator.
The choice of fuel generator type depends on the intensity of its use. Diesel engines are designed for long-term operation; their operating costs are an order of magnitude lower than the operating costs of gasoline engines. The latter are much cheaper.
For optimal operation of fuel generators, it is recommended that their power be 20–30% higher than the total power of simultaneously turned on electrical appliances powered from it. In practice, a 2 kW generator is sufficient to illuminate a small house and run a refrigerator.
As for solar panels and wind generators, their use is expected not only during power outages, but also as a constant source of power in order to save money on maintaining the house. Such systems are especially popular in so-called green houses, where technologies that do not pollute the environment have been introduced.
Country electrical installation: basic electrical safety
If you assemble the electrical wiring diagram for your dacha yourself, you should take care of your personal safety yourself. Before starting installation operations you should:
- de-energize the work area, make sure that accidental power supply is excluded;
- check screwdrivers and pliers for quality of insulation of handles;
- wear shoes with rubber soles;
- make sure that there are no water spills in the work area;
- Using indicator and measuring electrical devices, make sure there is no voltage.
Having finished assembling the wiring diagram on your own, it makes sense to invite a professional electrician for additional control. It will measure the grounding and insulation resistance and help verify the correctness, quality and safety of the assembled electrical network.


