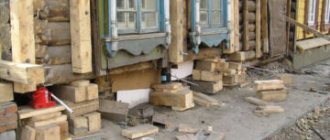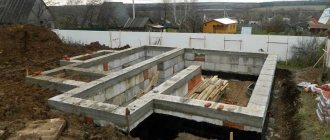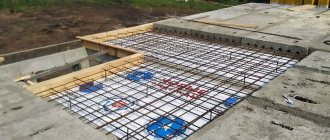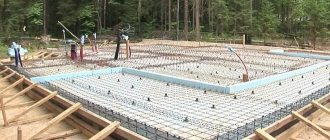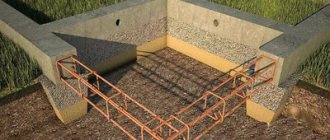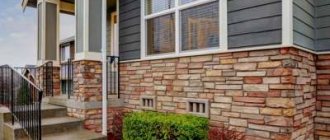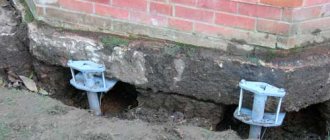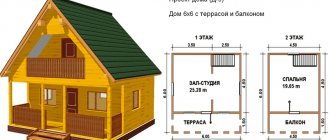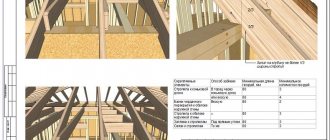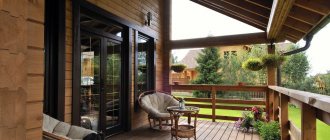“There are no limits to perfection,” the owner of a country cottage or dacha thinks and adds a summer kitchen, a comfortable gazebo, a cozy veranda or a stylish glazed terrace to his house. If desired and if possible, you can add anything to the house: a garage, a bathhouse, a boiler room, a wine cellar. Arranging a frame extension is always better than a separate building, because you can get into it without leaving the house. How to attach an extension to a house so that it becomes a single structure and is it necessary to make such an attachment at all?
Construction of houses
More than half of the owners of country houses sooner or later face the need to expand the area of their home.
Naturally, this is easiest to do at the design stage of the building, but at this time, as always, the limited construction budget does not allow for a larger area. What should you do if you have received a residential building and want to build an extension to it? It is recommended to start with the most important stage - connecting a new foundation for an extension to the old one. Let's figure out what kind of foundation to pour for an extension, and how to properly combine the base of the house and the foundation of the attached module. Content:
The need to join two foundations
Home owners often have a need to increase their living space. A convenient and practical option for expanding real estate is to add block modules, such as a veranda. Such premises are open, so time can be spent here only during the warm season.
Before constructing the module, it is necessary to take into account that an extension to the house is possible only if a list of conditions is met: obtaining the appropriate permits for the construction of new structures, maintaining all permissible distances to neighboring houses and plots, ensuring independent settlement of all elements of the house relative to each other.
Like any construction process, the construction of a veranda should begin with the development of a project. This module near the house must be positioned in such a way that you can get from it into the main room, so it is customary to build a veranda at the end of the house or near the main entrance.
Despite the simplicity of the design, the extension must be completed efficiently and competently, and one of the first problems that arises with this is the installation of a foundation for the building. The best solution when constructing a foundation for an extension next to a house is considered to be combining foundations. Otherwise, cracks may appear in the walls, subsidence of the floor and other troubles may begin.
Features of connecting the old and new foundation
To understand how to properly build a foundation for an extension, you should find out how the foundation under the house is made and what it is like. If the foundation is strip, then you need to know its width; if it is columnar, then the overall dimensions of the pillars, as well as its depth. Experts strongly advise against building a foundation for the extension, which is distinguishable from the foundation of the house. Thus, if your house is located on a monolithic reinforced concrete strip, it is better not to save money and not build a columnar base for the extension.
The bottom line is that different types of foundations interact with soils differently, and accordingly, their shrinkage is different. Therefore, in order not to want to take risks, it is better to bet on the same grounds. The depth of the foundation of the extension must match the depth of the foundation for the house - this avoids distortions. Measuring the depth is quite simple. To measure the width, take a metal rod and bend it at a right angle.
After this, hold the bent part horizontally in your hand and thread it under the foundation. Turn it so that the hook hooks on the opposite side. Next, make a mark on the rod and remove it. You can use the serif to measure the width of the base. In addition, the foundation for the block module must be connected to the existing one, because otherwise the new walls will move away from the old building after some time. And this provokes the formation of cracks and distortions.
An important point that you need to pay attention to if you are going to connect the foundations together is that in the spring there will be a decrease in the bearing capacity of the soil. As a result, its humidity increases. A building built on a new foundation will experience additional shrinkage in the spring.
Considering the fact that old and new buildings may have a significant difference in weight, it is worth understanding that subsidence of the foundations will occur unevenly. Therefore, to connect the foundations between them, you should wait one season before work and provide for a technological gap. Such a gap, as a rule, is a gap that has a size of approximately 20 - 40 centimeters, in which pieces of reinforcing bars are placed that protrude from the foundations.
To expand the foundation, ordinary concrete mortar or reinforced concrete is used. In order for the old and new parts of the foundation to be firmly connected to each other and form a monolithic structure, before pouring the new foundation with concrete, it is necessary to strengthen the foundations: weld the reinforcement of these parts of the foundation or drill reinforcing bars into the old foundation.
Methods for connecting two foundations
The connection of two foundations can be carried out based on one of two solutions: constructing the foundation of the extension separately or rigidly combining it with the foundation of a residential building. When choosing a specific solution, it is recommended to take into account the severity of the attached module and the quality indicators of the soil on the site. If it is uniform, and the built house has not undergone significant shrinkage over time, you can combine the foundation of the building and the base of the extension into a single structure. Otherwise, you should think about building a separate foundation, which will be in contact with the base of the house through an expansion joint.
Rigid connection between the base of the house and the extension
When building a house with your own hands, the most difficult thing is to make a full-fledged rigid connection to create a single residential building-extension structure. As a rule, such a solution is relevant for a situation where the site has slightly heaving or non-heaving soil (when the settlement of the new foundation can be predicted), as well as in the case where it is planned to build a two- or more-story extension with a house under one roof. After the work is completed, a single design will be obtained.
The “tape-to-tape” connection between two strip foundations with your own hands is carried out in this way:
- First you need to dig out the foundation to the depth of the foundation of a residential building; the length of the trench should be about 1.5-2 meters. You should not dig up the entire side, but only part of it, while creating a sand cushion.
- Drill holes in the base of the house that have a diameter equal to the diameter of the reinforcement. For the middle part of the strip, a hole is drilled to a depth of ¾ of the width of the strip foundation in a checkerboard pattern and for the corner parts - to 0.5 meters.
- In the holes that are drilled ¾ of the width of the tape, you need to drive reinforcement with a longitudinal slot into which a wedging insert, for example, made of wood, is inserted. Drive 14 mm reinforcement with a periodic profile into the holes made half a meter long.
- Next, they are engaged in the formation of the frame of the future foundation, using the outlets of driven reinforcement as elements of the new foundation. To join the next parts of the base, releases are made that are 30-40 centimeters long, which are subsequently welded.
A rigid connection for an open contour is formed in a similar way, only the reinforcement is driven in slightly differently and more of it is used per unit area at the points of contact of the two bases.
A rigid “slab-to-slab” connection between a slab foundation and the base for an extension can be made if the foundation is thick (from 400 millimeters), or if there are slab protrusions at the base of the residential building from the base part. As a rule, such protrusions are left when constructing a foundation for a building made of aerated concrete. In this case, the base should protrude by at least 30 centimeters, which allows the slab reinforcement to be exposed and then welded to the frame of the new slab foundation.
If there is a large difference in the weight of the new and old buildings, for example, a light veranda is attached to the house, the level of their shrinkage will differ significantly. Therefore, it is not recommended to rigidly tie the foundations of these structures. In this case, you should pay attention to the construction of a separate foundation for the extension.
Separate base and expansion joint
The simplest and therefore most common option for laying a foundation for an extension is the construction of a separate foundation, which is located in close proximity to the base of the house. In this case, it is most reliable to work in a closed circuit, when you erect a full-fledged reinforced concrete grillage near the house. Between two foundations, waterproofing is carried out by laying sheets of roofing felt.
You can also use thermal insulation material or tow. The essence of the method is simple - to create a layer that allows the new base to play during settlement, without damaging the foundation of the house. When calculating the connection of foundations using an expansion joint, it is customary to focus on the indicators of the soil mixture, as well as the potential loads from the extension on the area under its base.
The calculation of the foundation is carried out in the same way as when constructing a deep or shallow strip foundation. Before making a foundation, you need to take into account an adjustment for future shrinkage, which is implemented by laying a new foundation slightly higher than the old one. The new structure will eventually settle to the depth of the foundation of the residential building. For the construction of a frame extension, a columnar foundation is used, due to the low weight of the structure.
Another option is to place the extension on a concrete pad. They are easily molded directly on site. Pre-impregnate the finished piles with mastic, waterproofing material or other impregnations for protection, after which they are installed in a mold and filled with concrete.
The pillars are spaced from each other at a distance of approximately 1 to 1.5 meters, depending on the overall dimensions and weight of the attached module. Determine the height at which you will place the floor, cut them to a certain size. Next, the building frame is attached to them. In just two days you can begin construction, which significantly reduces the work process.
Ideal option for connecting foundations
Already at the stage of building a house, you should think about the fact that after a certain time you will want to expand your home possessions. It is much easier to lay the foundation for an extension at this stage. This is the ideal foundation technology. This approach will allow you to create a rigid structure, and you will not have to think about expansion joints and other design solutions.
You can cover the area that is empty in the meantime with decking - temporary structures. This approach will do nothing to a well-waterproofed foundation. In addition, during this time the base will take the strongest position and reduce the risk of settlement during the construction of the above-ground part of the extension.
Thus, a situation often arises when an extension or a new building needs to be erected next to the house. When attaching a new foundation to an old one, it is necessary to give the new part time to harden well. Ideally, at least a year should pass from the stage of designing the foundation and laying it to erecting the walls. In this case, it is necessary to take into account factors such as the topography of the site, the type of soil, the weight of the structure and other features.
Material of construction
The roof of the roof is supported by a rafter system. From time immemorial, wood has traditionally been used as a material for construction, but metal or reinforced concrete can also be used. The first is in the lead due to the possibility of precise processing, strength and optimal weight of the frame. For the construction of the structure, certain types of wood are chosen:
When using wood in the construction of gable roofs with different slopes, it is strongly recommended to use only coniferous or only hardwood for all frame elements.
Metal, like reinforced concrete, is the basis for creating a load-bearing structure only for large construction projects, where pitched roofs are rare. One solid span can reach 2-3 tens of meters. In other respects, it is much inferior to wood: expensive, difficult to process, allows cold to pass through, and accumulates condensation.
Types of foundation for an extension to a house
Sooner or later, many country property owners decide to increase their living space by adding an extension to their house. In order for the connection of the main house with the extension to occur without problems, it is important to achieve a reliable and durable connection of the foundations. As practice shows, there are two main ways to attach the foundation of an extension to the existing foundation of a house:
- rigid connection using reinforcement;
- expansion joint.
Each of the options for connecting the main foundation to the base of the extension has its own characteristics and nuances that should be considered more thoroughly.
Peculiarities
The difficulty when adding additional premises is the presence of a ready-made old building, which has already undergone shrinkage and has certain defects and design features. All these points should be taken into account when designing an extension. It is necessary not only to build a room that is durable and harmoniously suited to the rest of the ensemble, but also not to harm the finished house or contribute to its deformation or destruction. Errors and miscalculations in the design and arrangement of the foundation are unacceptable; they lead to serious consequences and problems for the entire building.
There are two ways to connect bases.
- The expansion joint is simple to make, suitable for all types of foundations, and less expensive. In this case, both foundations are independent of each other under shrinkage or deformation loads. A layer of waterproofing and thermal insulation is laid between the main structure and the attached one, and an expansion joint is formed. The roof of the extension with this method must be separate.
- Rigid reinforcement is more reliable and durable; it is used for old buildings that have completely undergone shrinkage, over 15 years old, in the presence of a high-quality foundation. The connection is made using metal reinforcement. If a new and already finished building is planned to be combined under one common roof, then the connection must be made rigid. The only obstacle to using this method is heaving soils.
Foundation with rigid connection of bases
Most often, a rigid connection between the foundation of the main building and the extension is used on soils that are not subject to heaving. Most often, this method is used in the process of low-rise construction in situations where the extension is functionally connected to an existing building and is located with it under a single roof.
To make a base for an extension, a special hole is drilled in it to a depth of about 35 cm. Its diameter should be equal to the diameter of the reinforcement that will be used for driving. If the construction of an extension is carried out according to a scheme that assumes the estimated length of the reinforcement is greater than the width of the foundation, holes in the base of an existing house are drilled only part of the width. The reinforcement is installed using the anchor principle.
If the contour is planned to be closed, the holes should be made at two levels and in a checkerboard pattern. As for the reinforcement, it must have an anchor wedge at one end and a welded washer at the other.
A rigid connection is also used in situations where the house has a recessed strip base, and the construction of the extension is planned from monolithic reinforced concrete.
A foundation with a rigid base can be available in two versions:
When installing such a foundation, the following list of works is expected to be performed:
- dig a trench, the depth of which corresponds to the existing foundation of the main building;
- fill the bottom of the trench with sand (create a sand cushion) and compact it;
- drill holes in the base;
- drive reinforcing bars with a longitudinal slot into pre-prepared holes;
- insert a wedging liner (for example, made of wood) into the reinforcement slot;
- drive the reinforcement into the holes in the corners of the base;
- form the frame using the remaining extract from the reinforcement that has already been driven in (for this purpose, parts with a length of 300 to 400 mm are specially left;
- after making the frame, fill the base tape with concrete;
- wait for the concrete to dry completely.
In order to attach a foundation to a house, you will need a whole list of equipment. First of all, we are talking about the following tools: a shovel, a building level, reinforcing bars, sand, wood inserts, a mixture of concrete and boards for making formwork.
Why are different slopes needed?
This is a question that a novice builder will ask. The choice of design is based on two areas: design and performance properties.
The appearance of the roof is important from the very beginning for those who want to make the building beautiful and unique from an aesthetic point of view. Symmetry in everything often gets boring, and many modern design trends rely on breaking stereotypes and moving away from regular geometric shapes.
That is why in this regard, a design with different slopes stands out. The ability to play with sizes and angles even in a classic triangle allows you to build roofs that are original and interesting in design. Variability gives a chance to distinguish a building from others and make it more noticeable. This is because the roof is the main element that forms the appearance of the building.
Foundation with expansion joint
An extension to a house with a foundation with an expansion joint is most often used in industrial and multi-story construction. That is, where the soils under the structure can differ significantly in their deformation properties. For example, quite often an extension of another number of storeys is connected to an existing house of one storey by laying a foundation with an expansion joint.
In any case, an expansion joint must be provided at the construction design stage.
At its core, any expansion joint, through which a foundation for another building is connected to a house, is insulation in the gap between the basement floors and the walls. Often, ordinary tow is used as this insulation. The place where the connection to the house is made is fenced off with a special decorative overlay, which is attached to the house wall.
When building a house on heaving soil, experts recommend making the floor level of the extension lower than the floor level of the main structure. The magnitude of the difference must correspond to the expected deformation.
To attach a foundation to an existing house using an expansion joint, the following significant points should be taken into account:
- Leave a small gap between the main house and the foundation of the extension (no more than 5 cm). In order to comply with this requirement, before starting to lay the foundation, you should attach boards pre-treated with waterproofing material to the foundation of the house. In the future, it is they who will perform the function of an expansion joint assigned to them.
- In single-story construction, the thickness of the expansion joint can be no more than 2 cm.
- If desired, the expansion joint can be filled with any heat-insulating material. Most often, penoplex and polystyrene foam are used for this purpose. From the outside, everything is covered with a decorative overlay.
If the main purpose of an extension to an existing house is to form a separate zone, and not to expand an existing premises, a rigid connection of two foundations between one house and another should not be done in any case, since the consequences may be the most undesirable. In this situation, it is much more advisable to use an expansion joint.
If we are talking about a small extension, it can be built on a shallow strip foundation or a foundation on stilts.
Main parts of the rafter system design
When thinking about the design of a roof truss system, you need to know what parts this system consists of.
#1. Mauerlat is like the foundation of the entire system. It helps to evenly distribute the load on the walls.
#2. The rafter leg determines the angle of inclination of the slope, as well as the general appearance of the roof, rigidly fixing individual elements.
#3. Purlin – holds the legs of the rafters together. The ridge purlin is at the top, the side purlins are on the side.
#4. Tightening - prevents the rafter legs from moving apart, connecting them at the bottom.
#5. Racks and struts - give the legs of the rafters additional stability. They rest against the bed (which lies below parallel to the ridge).
#6. Lathing - is stuffed perpendicular to the rafters and is in the form of edged bars or boards. It is designed to transfer the entire load from the roofing material to the rafter legs.
#7. The ridge of a roof is where two roof slopes meet. A continuous sheathing is installed along the ridge to strengthen this part of the roof.
#8. Fillies - used to create an overhang if the length of the rafter legs is not sufficient.
#9. A roof overhang is an element designed to protect against excess rainfall on the walls.
Now let's look at such a complex unit as a roof truss. It has a flat shape, and in addition to rafters, it includes braces, posts and braces. They are positioned so that there is no load on the walls inside the house. Only its outer walls are supports, and the load goes vertically. The distance between the trusses is determined by calculations. If the span is large, then the truss consists of several parts. In the attic, the lower chord of the truss serves as a ceiling.
The above are examples of wooden roof trusses; in addition, in some cases, trusses made of concrete and metal are used.
Choosing the type of foundation for an extension
Experienced specialists strongly recommend that for the construction of an extension, use the same type of foundation that was used for the construction of the main building . This is due to the fact that different foundations react differently to contact with the soil and also react differently to shrinkage of the building.
Accordingly, if the main house is built on a strip foundation, and the extension is built on columnar piles, sooner or later the auxiliary structure will collapse. Thus, you should not skimp on things like connecting foundations under any circumstances.
If you plan to connect the building to the house, you can use different foundations. Most often we are talking about the following options:
Strip foundation
For those who decide to use a strip foundation for the extension, the following list of work will be required:
- make markings in parallel with the tracing at the site of construction of the base structure (this will require wooden pegs and an ordinary rope);
- dig a trench along the marking;
- secure the fittings;
- prepare a trench;
- fill in a sand cushion (approximately 100-120 mm) and carefully compact the bottom of the trench;
- lay a waterproofing film;
- install reinforcement structure;
- Fill the trench with a solution of cement and gravel.
The pouring of a strip foundation should be approached as responsibly as possible. It is better to do the work in several passes. One third of the trench is poured as the first layer, and after drying - one second. The technology, in principle, allows the use of foam blocks, but not in all cases.
After the cement-gravel layer has completely dried, the formwork is built. The formwork is filled to the brim with concrete. After laying, the concrete is pierced simultaneously in several places. This prevents the formation of air bubbles. After the concrete has completely dried, the formwork is removed.
And finally, just before the walls are erected, the almost complete structure is covered with a layer of waterproofing material. Most often, roofing felt, tar, liquid rubber or bitumen mastic are used for this purpose.
Columnar foundation
If your plans include building a house that is small in size and light in weight, the use of a columnar foundation is quite acceptable. It is usually made of either concrete or brick. For a medium-sized building, 6 support pillars are most often sufficient.
To install such a base you will need:
- dig a hole (depth below the soil freezing level);
- pour a sand cushion on the bottom;
- install metal (or fiberglass) fittings;
- treat the reinforcement with moisture-proofing material (for metal reinforcing bars);
- install formwork;
- fill the base with concrete.
Construction can begin immediately after the concrete has hardened. If there is a need to increase the height of the pillars, you can lay a brick on top of the concrete.
Foundation on screw piles
A foundation on screw piles is the simplest and most cost-effective type of foundation. Please understand that it is only designed for structures that are not too heavy, as it cannot support much weight. But if you are going to add a wooden veranda to your house, this option is quite suitable.
This type of foundation in most cases does not require the participation of specialists. Even a person who has no experience in construction is quite capable of screwing in screw piles with his own hands. It is probably for this reason that many people choose a foundation on screw piles.
If the foundation on stilts is installed correctly, it can last for a long period of time.
But no matter what foundation needs to be installed, on screw piles, columnar or some other, the most important thing is that all work is carried out in accordance with the technology. Therefore, if you do not have enough construction experience, it would be most advisable to entrust the pouring of the foundation to experienced and qualified specialists.
Announcements on NN.RU – Construction
Designed for storing Foolscap/A4 format documents in hanging files (each document separately), or in folders like. Price: 11,475 rub.
The metal cabinet for tools ШИ-4П has a rigid welded structure, the frame of the cabinet is welded from a square profile pipe. Price: 15,522 rub.
The bench cabinet TSN-1 has an all-welded design. The tabletop consists of moisture-resistant plywood 24 mm thick and a sheet of metal 1. Price: RUB 5,678.
The cabinet is powder coated in light gray. Supplied assembled. Price: 91,382 rub.
If you heard Dmitry Bykov on the radio, read his columns, books, articles, came to lectures, you do not know him. He is a poet.
Source: www.nn.ru
How to properly connect the foundation of an extension to a house
Usually, when planning a future home, owners try to think through the layout so that they don’t have to finish building anything later. But sometimes there is a need to increase the area, add living rooms, a veranda or utility rooms. A reliable structure is required, with walls that do not move away. To do this, the foundation for an extension to the house must be correctly tied to the main foundation.
Foundation for extension
What you need to pay attention to:
- Foundation type.
- Land quality.
- Was the imported soil added?
The required information can be found in the project documents. If they are not preserved, you will have to dig a small hole near the foundation. After which you can determine its design features. When excavating a pit, it is necessary to take soil samples to study their characteristics.
Results
If you want to increase the area of suburban real estate or country houses, you need to take a responsible approach to the work, analyze all factors in order to avoid mistakes associated with shrinkage of the building. Remember that the implementation of such a serious project as the completion of a foundation requires a clearly developed action plan, correct calculations and special construction preparation. Using these recommendations, you can complete the work yourself, which will save financial resources. However, if you lack confidence in your own abilities, use the services of professional builders. Good luck!
Why does deformation occur?
Deformation during foundation shrinkage
Different foundations behave differently when in contact with soils susceptible to heaving. Therefore, if the base is strip, then the new one should be the same. Another important rule: you cannot lower the new foundation below the main one.
How to determine the width of the sole of the strip base:
- You need to take a metal rod, the end of which is bent at a right angle.
- We push the rod under the structure so that the hook is positioned horizontally.
- After the rod passes the base, we unfold it so that the hook is positioned vertically, with the tip up.
- Pull the rod towards you until it stops.
- Let's make a mark.
- Unfold and pull out the rod.
- The segment from the mark to the fold is equal to the width of the sole.
Reasons for shrinkage of the extension:
- The main building has usually already settled down, but the new extension is just beginning to sink.
- Part of the attached foundation rests on imported soil, and part on “native” soil. This leads to complex deformation displacements, causing the formation of cracks in the most unpredictable places.
The consequences of natural shrinkage can be minimized by extending the construction period. To do this, we allow the foundation to stand for at least one season. The extra weight will cause some shrinkage, but not as much.
Difficulties and errors in the process, their consequences
During installation of the connector for plastic windows, errors may occur. Here are some of them:
- lack of verification of the correct installation of fittings;
- incorrectly selected screws;
- mismatch between the type of fittings and the type of window.
After installation of the device, it is necessary to check the correctness of the installation. To do this, the master measures the distance from the connector to the edge of the frame. The distance must be measured from above, below and in the middle - it must be the same everywhere.
It is better to take the screws a little smaller in diameter than the size of the drill bit - this will help fix the screw more tightly in the frame.
When tightening the screw, you can apply a little technical grease to it.
Also, before installing the fittings, you need to make sure that they match the type of window. If this is not done, the connector will not be able to perform its intended function.
How to tie a foundation
There are mainly two pairing methods used:
- Using a reinforced rigid connection.
- Using an expansion joint. This is a simpler and more economical way.
Hard docking
Rigid connection using reinforcement
This type of connection is used in soils that are not subject to heaving. It is better not to use it in areas with other soil. The foundation of the extension must be laid to the same depth as the rest of the structure. Otherwise, the likelihood of cracks increases.
Work order:
- We drill holes in the main foundation. They are intended for reinforcing material. The depth of the hole is the diameter of the reinforcement multiplied by 35. For example, the frame is made of reinforcement with a cross-section of 0.8 cm, which means you need to drill holes 28 cm deep (35x0.8).
- We dig trenches under the foundation of the extension.
- We drive in the reinforcement.
- We install formwork panels.
- We assemble the reinforcement frame.
- Pour the concrete mixture.
Connection using an expansion joint
An isolated foundation is being erected near the old building. The gap between the two structures is 50 mm. To install it, before starting pouring, we lay boards wrapped with any available waterproofing material close to the main structure. The boards can not be removed after pouring.
An expansion joint connects the partition between the wall of the house and the extension. The empty space is filled with elastic materials (mineral wool, etc.). Then it is sealed with special sealants that are resistant to moisture. It is advisable to fill the seam as the walls are built.
The construction of an extension requires the same serious attitude as the main building. Therefore, the foundation must be designed to withstand future loads. It is necessary to take care of full reinforcement, insulation of the base and proper pouring of concrete.
Construction of a foundation for an extension to a house
Connecting (docking) profiles 70 series
Analog KBE Art No. 350
Type of additional profile: Connecting profile, in a pallet - 1950 linear meters
Analogue KBE Art No. 340
Type of additional profile: Connecting profile, 70 series, in a pallet - 208 linear meters
Analog KBE Art No. 341
Type of additional profile: Universal connector adapter, 70 series, in a pallet - 208 linear meters
Analog KBE Art No. 352
Type of additional profile: Connecting H-shaped, 70 series, in a pallet - 455 linear meters
Analog KBE Art No. 355
Type of additional profile: Corner connector 90, in a pallet - 273 linear meters
Foundation selection basics
It is not recommended to build a superstructure without an exact connection with the existing foundation, so as not to cause distortion and further destruction of the structures. Therefore, the foundation for an extension to a house is selected strictly according to the type of future development and the already built structure.
When a building is designed and regardless of the type of foundation, be it prefabricated strip or columnar, the superstructure is done without additional problems. In this case, a minimum of building materials and structures will be used, the connection will be rigid, and the mass transfer will be uniform.
With an already constructed building, everything will be more complicated, especially if the design of the foundation and its condition are unknown. It is recommended to conduct detailed geodetic studies of the condition of the soil, the foundation itself, and only then select the optimal type of foundation.
Frame structure and correct calculation
When calculating a pitched structure, climatic conditions, wind forces, and the weight of the roof are taken into account. The latter is important: the coating layer creates a constant load on the frame supports. For example, ceramic tiles are heavy; soft roofing is much lighter. In combination, all these factors form the general requirements for the roof truss system and determine parameters such as rafter pitch, number of elements, beam thickness and frame material.
A drawing of a gable structure allows you to understand what elements the supporting structure consists of:
A gable roof with asymmetrical surfaces is a bold step for the builder of his own home. This is an opportunity to improve your home with a solid roof with efficient use of space.
Construction of an extension to the house
Design and construction of the foundation simultaneously for an extension and an existing building. In this case, the foundation for the extension to the building and the main frame are connected, since a single reinforced structure is formed. It is worth considering that it is difficult to foresee the possibility of an extension in advance, and it is quite difficult to make an extension to a wooden house without damaging the frame.
It is possible to add additional premises to an existing building. In such cases, it is necessary to ensure the most rigid and high-quality connection between the existing foundation and the future one, so that the resulting structure is a single whole. It is important to take into account the presence of elevation differences at the construction site.
Before pouring the foundation for an extension to the house, you must:
- determine the type of existing foundation of the house, the maximum permissible loads, the characteristics of the columnar foundation, as well as the width of the tape;
- soil type, its characteristics, freezing depth, groundwater level and other soil parameters.
Regardless of the extension option, in any case it is necessary to make a preliminary calculation of the permissible load on the foundation, as well as analyze the condition of the soil, since it is necessary to connect two independent foundations to each other. If a wooden structure is being built, then the bond may be minimal, but in the case of a brick house, the bond is made more powerful. Next is the marking
Video about marking the base before pouring
Open area around the pool
A terrace in a private house is often located next to or around the pool. This is especially useful for pools made from large, prefabricated fiberglass tanks. In this case, the terrace performs two functions at once - it provides a comfortable place to relax near the water and hides unaesthetic details (the side of the container, pipes for supplying and draining water, aeration, cleaning devices, and so on).
The principles of arranging the structure are the same as in previous cases: screw piles as a foundation, a cellular frame as a support for the flooring. In this case, the frame is made of metal; wooden elements near water require too serious and expensive protection from moisture
The installation process is discussed in more detail in the video below, but there are some nuances that are worth paying attention to:
- such large containers must be concreted, and the first row of piles (located closest to the side of the pool) may not be screw, but ordinary - installed in concrete;
- the metal frame is necessarily protected from corrosion, galvanized screw piles and stainless steel fasteners are used;
- the frame is positioned so that the flooring hangs over the water and at the same time it is possible to line the vertical fragments of the platform;
- For flooring, a special material is used - the so-called deck board (decking). It can be natural wood with special processing (usually larch), a composite material or pure polymer. A special feature of the board is its increased resistance to moisture and textured surface;
- Built-in lighting fixtures can be mounted flush with the sheathing in the decking.
It is also possible to install a deck below the edge of the pool, if this edge is properly designed.
For bowls of complex shape, the flooring is also usually made with a curved contour.
If the pool bowl is not completely buried in the ground, the terrace flooring is elevated, creating a kind of podium.
Determination of the characteristics of the base
In some cases, especially if the extension will be connected to an existing building, the type of foundation cannot be determined, because there is no technical documentation for the development, or private developers built the house themselves. Accordingly, it is necessary to determine the current state of the foundation of an existing structure:
- first excavate the soil to a depth below the base of the foundation;
- determine the type and dimensions;
- calculate the load of the house on the ground;
- conduct a soil analysis, calculate the maximum permissible parameters of soil resistance at the site of construction of the extension.
How to calculate the reliability of an existing foundation? Foundation reliability is a key factor for both existing and future foundations . It largely depends on the type of soil, the depth of soil freezing, its heaving, and the mass of the building.
The design of a strip recessed foundation built on heaving soils is considered reliable if, when calculating the dimensions of the sole, values such as the load of the house and the resistance of the soil itself under the sole are taken into account. And when the heaving deformation of the base under the influence of vertical and horizontal ground forces at the moment of freezing is approximately or equal to zero.
Shallow foundations are reliable if the support parameters are calculated taking into account the load of the structure and the resistance of the sand and gravel cushion, soil freezing does not lead to deformation of the structure and heaving deformation is within normal limits.
The connection of the foundation of buildings to an existing house is carried out by a rigid connection of two foundations and a flexible expansion joint.
Connecting (docking) profiles 58 series
Analog KBE Art No. 150
Type of additional profile: Connecting profile, in a pallet - 2080 linear meters
Analog KBE Art No. 540
Type of additional profile: Connecting profile, 58 series, in a pallet - 208 linear meters
Analog KBE Art No. 541
Type of additional profile: Universal connector adapter, 58 series, in a pallet - 208 linear meters
Analog KBE Art No. 152
Type of additional profile: H-shaped connector, 58 series, in a pallet - 455 linear meters
Analog KBE Art No. 155
Type of additional profile: Corner connector 90, in a pallet - 273 linear meters
Application of rigid connection
When constructing brick or concrete extensions, a rigid connection is practiced, where the mass of the structure per unit area is high. This connection is not used for wooden houses. A rigid connection means that the extension is connected to the house by existing partitions, ceilings or roof.
To make the base, you need to drill a hole with a diameter of a reinforcing bar and ensure a immersion depth of about 1 meter. Then reinforcement is driven into the hole, connected with anchors or welding and fixed with concrete mortar.
With a closed contour of the structure without visible or load-bearing elements of the reinforcing belt, holes must be drilled in a checkerboard pattern. The required amount of reinforcement, drilling interval and method of connecting the rods is calculated individually.
For a wooden house, less reinforcement is used due to the low mass of the house, for brick houses - several times more. On average, a closed loop needs reinforcement at the rate of 20 rods with a diameter of up to 9 mm per 1 m². For an open contour, the calculation of the amount of reinforcement is carried out individually.
Gable roof with different slopes: description and design
A gable roof is a roof formed by two inclined surfaces. They are directed towards each other, and the intersection is connected by one ridge parallel to the long side of the house. A gable roof with different slopes is a type of structure. It is distinguished from the traditional symmetrical design primarily by geometric parameters, and only then by specific features.
Expansion joints
When constructing extensions to large buildings for various purposes and in the presence of different soil structures under the foundation strip, expansion joints are used. Therefore, the soils themselves have different resistance and the load on the soil in different places of the foundation is different.
Seams are always used at various heights and levels of the building in order to maximally neutralize the resulting loads, and seams are often made at the level of the base or plinth, connecting the different tiers of foundations.
Expansion joints are insulation installed in the gap between the wall and the base; there is no provision for a rigid connection to the frame. Often tow or polyethylene cord is used as insulation, less often polypropylene, polyurethane or polystyrene foam.
- The gap between the future and existing buildings must be at least 5 cm. To create the necessary gap, use boards, plastic or slabs covered with waterproofing. This will be the expansion joint in the future.
- For small wooden buildings, it is enough to make a gap of up to 2 cm, for brick and concrete - from 5-10 cm.
The seams can also be filled with sealant or foam, and the surface can be coated with protective compounds that are resistant to weathering.
Organization of space
Increasing the roof slope allows you to profitably use the space in the attic. With this approach, you can arrange a spacious storage room, a comfortable room or a spacious attic under the roof. Often one roofing surface covers two floor spans at once. This is exactly the case when the slopes obviously differ in length. Also, it becomes possible to arrange a terrace, the canopy of which will be a continuation of one of the slopes.
Common methods of increasing the area include the use of broken structures, when one of the slopes, not reaching the base, changes the angle of inclination. Of course, such sophistications incur costs for additional building materials and complex work.
Recommendations for constructing a foundation for an extension to a house
If the extension needs to create a completely individual recreation or living area, then the foundation will have to be poured separately, and the walls will be connected to each other using an expansion joint. Don't forget about markings.
It is better to pour strip foundations in the fall, and do all preparatory construction work in the spring.
Wooden extensions can be erected on a shallow strip or pile-grillage foundation.
Thus, only the correct choice of foundation type and ensuring reliable connection of the foundations can ensure the necessary reliability of the extension to the existing house. A rigid ligament is more expensive than an expansion suture, but the advantages of the suture are undeniable. But you shouldn’t choose the connection method yourself, especially if the building is already quite old.
Introduction
DIY A-frame house. When building a hut house, many summer residents rely on:
- Speed of construction;
- Small cash investment;
- Convenient layout;
- Nice looking building.
Because everyone wants to enjoy comfortable conditions and views, and not dilapidated dilapidated buildings. This version of an unusual country house is considered to be a house in the form of a hut, which has such synonyms as: tent house, triangular house, or A-shaped house.
This type of construction is popular among dacha owners and many have already implemented this structure on their plots. You can read more about this below.
