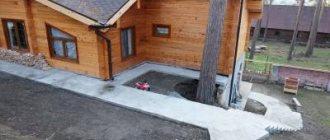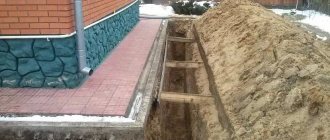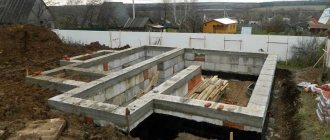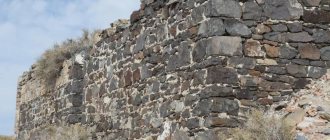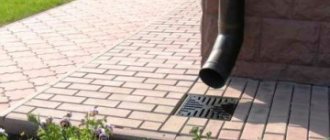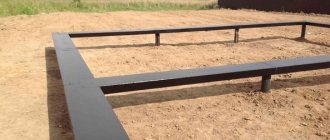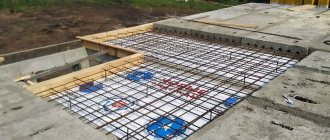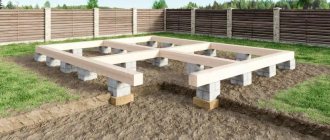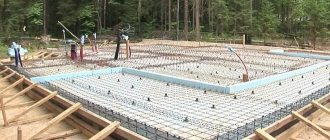How to build a new reliable foundation on an old house with your own hands?
- How to strengthen the foundation of an old house? Reinforcement of a strip foundationAn alternative to using concrete mortar for the foundation Screw piles to strengthen the old foundation
Those who live in their own private houses, much more often than apartment residents, have to carry out repair or maintenance work in order to ensure that the existing building or several buildings on the site are preserved for a sufficiently long period.
The foundation of a building is most susceptible to various loads and the destructive effects of the environment, therefore it needs to be repaired efficiently and thoroughly.
Not a single year can go by without the owner of the house having to tinker with repairing the roof, fencing or strengthening the foundation.
It is necessary to resort to the latter measure quite rarely, because if the foundation was initially built reliably and firmly, many more years will pass before it needs repair. However, sooner or later this deadline comes. This is where we have to consider various ways and methods of strengthening, repairing or even building a new foundation for an old house.
How to pour a foundation around an old house
The durability of a country or country house depends on the strength of its foundation.
The foundation is the supporting structure of the entire structure, which is constantly under load. And the extent to which the base meets the requirements of density, strength and moisture resistance is an indicator of the reliability of the house.
Often the destructive process begins with a poor-quality foundation and gradually moves to the walls. To prevent this, restoration must begin as soon as the first signs of destruction appear.
Reasons for the destruction of the old foundation
If a foundation has already been laid under the house, and it collapses, then there may be several reasons for this:
- the load on the foundation is very large;
- erroneous calculations for depth;
- the old foundation has eroded over time.
The most common reason for the destruction of the foundation of an old wooden house is time. If there were wooden floors under the house, then they can simply rot, causing subsidence and distortion of the structure. Also, the foundation may collapse if the house has been reconstructed, and the specific weight of the structure has increased, and the foundation was not designed for such a load.
Foundation marking
Major repairs of the foundation are done in stages, with fragmentary strengthening and insulation of the structure. This is a necessary measure to prevent the house from becoming deformed, sagging, and its destructive process not beginning.
You can carry out repairs in several places at once, but the length of the repaired base should not be more than 2 meters. Work always starts from the corners.
The markings for the base are quite simple:
- We measure a distance of 1 m from the basement of the house along the wall that requires repair.
- We hammer in pegs at corner points and along the edges of the sides being repaired.
- We stretch the rope along the pegs - this will be the exact marking.
All that remains is to dismantle the old blind area or its remains with a crowbar and remove the remains of the old basement finishing.
Reinforcement cage
Welded steel wire mesh and metal rods can be used as reinforcement. But it is most convenient to use steel rods.
We cut the rods into pieces of the required length, in accordance with the height of the support +30-50 cm. We bend the ends of the rods at right angles. We lay the reinforcement with its bent ends in the trench. We connect corner places and racks with jumpers with steel wire. In the corners we further strengthen the structure with L-shaped rods.
Digging a trench
Using the prepared markings, we dig a trench along the foundation. For ease of use, you can add 30-50 cm to the main width, if necessary. When digging a trench, care should be taken not to damage underground communications, if any.
The depth of the trench depends on the height of the underground part of the base and should exceed it by at least half a meter.
When a trench has been dug along the required part of the foundation, you need to clear the surface of the base from the soil.
How we are working
Leave a request
We will contact you and give you a free consultation
We coordinate the departure
Our specialist will visit your site to make the necessary calculations and take measurements.
Commercial offer
Based on the data collected by a specialist, we prepare an estimate for you and send it for your approval.
We conclude an agreement
If you are satisfied with everything, we conclude an agreement and carry out all the necessary work
Pillow device
The bottom of the trench is covered with a sand and gravel cushion. Gravel for the pillow should be chosen in the middle fraction.
Step-by-step formation of bedding:
- We fill in a layer of coarse sand up to 15 cm thick. The width of the layer from the house is about 0.5 m. The material should not be too wet or too dry. We carefully compact the sand to form a dense layer.
- We lay a layer of gravel about 30 cm on the substrate. We also compact the material.
- We check the evenness of the resulting surface with a building level.
Replacing the log foundation of a house
If the house stands on so-called chairs - wooden stilts, then over time the log begins to rot due to the action of groundwater. Such a damaged base must be urgently replaced. Instead of rotten logs, new ones are installed or stone, concrete or brick pillars are erected and the distance between them is filled with cement mortar. The new foundation has a laying depth equal to the height of the old foundation of the house.
Work begins with dismantling part of the building's base and freeing the chair from various elements of the house: floor boards and joists.
Scheme of hanging the foundation for a house.
Install a temporary support at a distance of 0.5-1.1 m from the rotted log on both sides of the chair under the lower crown of the house.
Using a jack, they lift all the walls in turn to free it from the holding spikes. Temporary supports are placed under the crown and wedged out. The old chair is taken out and replaced with a new one with a length equal to the size of the old log plus the depth of its shrinkage. The wall of the house is lowered so that the tenon of the new chair fits exactly into the grooves of the crown. When performing this work, the following problems are possible:
- cracking of wall plaster;
- distortion of doorways and window frames.
To avoid these troubles, it is advisable to replace the wooden chair with a concrete or stone column.
In order to lay the foundation for a house, the following operations are carried out:
- the old destroyed base is divided into parts of 1.5-2 m;
- in the marked places they dig holes, remove damaged parts of the old foundation and strengthen the walls;
- A new house foundation is being built on this site.
First, work is carried out on weakened areas of the foundation of the house. A layer of crushed stone (10-12 cm high) is poured into the dug trenches and compacted. Then a frame of reinforcement is laid there and the formwork is filled with concrete. If the house is built on a shallow foundation, then after leveling the new foundation and waterproofing it, it is necessary to arrange drainage and make a blind area.
To protect the house from deformation (soil heaving during severe frosts), the foundation is covered with thermal insulation. This is done with a layer of straw, sawdust, expanded clay, slag wool or foam polystyrene. For the same purposes, you can use a hot water pipe manifold laid next to the foundation. The resulting concrete columns are coated several times with bitumen mastic and wrapped in several layers of waterproofing material. The work is completed by completely filling all trenches with soil.
Installation of formwork
Typically, removable formwork made of wooden or metal elements is used. To install the formwork you will need wooden panels and support struts.
- We assemble side panels from edged boards of any size. The standard height of the shield is 60-70 cm, the length can be arbitrary.
- From timber with a cross-section of 8-10 cm, we cut the side struts to the required length.
- On the assembled panels we mark places for installing struts.
- Inside the trench we mark the foundation using a known method. The width of the structure is from 25 to 35 cm.
According to the markings, we hammer in the support stakes, install the shields and level them in accordance with the plumb line and level.
Types of bases
After repairs, the structures under the cottages should fully cope with the assigned tasks. Foundations for timber buildings can withstand seasonal movements and soil subsidence. The structures remain horizontal and stable throughout their entire service life. For wooden houses, foundations of different structures and purposes are used.
Tape
The monolithic type is a reliable, durable foundation that is suitable for heavy buildings and calm sandy soils. A homogeneous or prefabricated “tape” can withstand heavy loads. When replacing the foundation under a wooden house, the structure is deepened and reinforced before pouring.
The height of the structure varies between 0.50-0.8 m. There is at least 0.3 m underground, and 50 cm above the ground. To install the crown, pins or corners are screwed into the base, after which the reinforcement grid is assembled. The reinforcing structure is placed at the bottom of the trench.
The choice of type of strip foundation depends on the size and weight of the house. For compact outbuildings, a non-recessed model is sufficient. One-story cottages are installed on shallow ones, and those consisting of several tiers are installed on deep ones.
Monolithic option for a house Source odstroy.ru
Columnar
The type of base is suitable for light houses made of panels and panels. This option is appropriate in cases where tape types do not provide reliable support. Load-bearing parts are made of concrete, brick or blocks. The elements are installed in the upper layers of the soil. The width of the structure should be thicker than the walls.
Replacing the foundation for a wooden house with columnar types is relevant for soil that periodically swells, floods or shrinks. The gap between the pillars is 2.5 m. When installing, the elements are placed at all angles and points of contact. The upper parts of the load-bearing parts are connected to the base beams.
Construction made of brick blocks Source stroyfora.ru
Preparation and pouring of concrete
In accordance with the instructions indicated on the cement package, mix the solution, which, in addition to the binder, also necessarily includes sand, water and fine gravel. You can mix the cement mortar in a manual concrete mixer or, if you don’t have one, in a regular galvanized basin.
You should not prepare a lot of solution at once, as it sets relatively quickly.
The strip foundation can only be poured in stages, in several layers. The height of one layer is no more than 30 cm. Before the cement sets, each layer must be compacted, removing air bubbles from it, then left until it hardens.
Only after the previous layer has hardened, the formwork is rearranged and the next layer is poured.
Strengthening the foundation of a house located deeper than the frost line
It also happens that the foundation is constructed in such a way that its base lies below the freezing line of the soil. This type of foundation practically does not experience the lifting action of the soil. However, another problem can happen to it - groundwater can wash away all the soil from under it. This may explain the need and importance of performing drainage work before strengthening the old foundation.
First of all, a drainage system is installed, then the foundation, which has already been subjected to the destructive effects of groundwater, is removed. After this, they move directly to restoration and repair work.
To strengthen the foundation of an old house, a number of works are performed in a similar way to strengthening a strip foundation. Upon completion of the work, it is recommended to install additional waterproofing so that water cannot cause more damage to the building.
New foundation around an old house
Good day. There is a panel house, lined with brick. The building is old. I decided to expand the area, pour a strip foundation around the old one, to build a new two-story one (foam block), followed by removing the old one through the windows. Questions: 1. Approximate depth of the new foundation (soil-sand and clay). 2. Is it necessary and does it make sense to connect the new foundation with the old one. And How? 3. Is it possible to add a cross-beam to the foundation inside the house under the load-bearing wall inside it, after removing the old building? Thank you in advance.
Ruslan, Smolensk.
Hello, Ruslan from Smolensk!
Several times I had to face problems with the construction of new houses directly on the site where the old one still stands.
The activity is not for the faint of heart. The time lost is twice as much as when building a new house on a clean site. Therefore, customers often have to refuse such orders. You fuss a lot, but you get little money. It’s just like in the Finnish proverb, when the devil, cutting a cat’s hair, says: “There’s a lot of squealing, but not enough hair.”
Work through all possible options, starting from building a new house next to the old one, with the subsequent use of the old one as a utility block, barn, etc., or its subsequent demolition.
Well, if it doesn’t work out, then well, build it. Where to go.
Then the best option, if possible, is to demolish the old house right away. This is also sometimes difficult due to the fact that there is nowhere to put things from the old house, and you have to live in it during construction. And a whole bunch of other reasons.
If you have finally settled on the option of building a new house with subsequent demolition of the old one and removal of its components and construction waste and rubbish through the windows, then I will answer your questions (from my point of view!).
True, I don’t quite understand, will the old brick walls also be removed? Or they will still be abandoned. Sometimes the shields were tied to bricks in such a way that when they were dismantled, the brick walls were destroyed.
1. The approximate depth of a new strip foundation with sand-clay soil and in the absence of high groundwater should be slightly greater than the depth of soil freezing at your latitude. That is, approximately 1.6 - 1.8 meters. Consequently, you dig a trench around the perimeter under the strip foundation to a depth of about 1.8 meters, and pour a layer of sand 0.1 meters high along the bottom. The width of the trench is no less than the thickness of the future wall of the house.
Then pouring the foundation with its reinforcement with reinforcement or welded mesh. Erection of the foundation plinth to a height of about 0.3 - 0.5 meters. Using formwork.
Perhaps specialist builders will criticize me for the parameters mentioned and say that the depth may be a little more than a meter. But then there will be somewhat less guarantees of strength. Orphan winters have been occurring at the latitudes of Smolensk for the last 15-20 years, but before they were worse and may happen again in the coming years. Then these 1.6 - 1.8 will not be superfluous.
2. There is no particular point in connecting the old and new foundations.
If the old foundation is laid much deeper than the new one, which is checked by digging up the soil, and for a number of reasons it is not possible to deepen the new foundation to the depth of freezing of the soil, then it is indeed possible to connect the new and old foundations into one whole.
To do this, in the old foundation excavated along the perimeter, you need to fill pieces of reinforcement (using a sledgehammer and, possibly, a hammer drill), connect this reinforcement with the reinforcement of the new foundation, and then pour concrete.
3. If you strictly follow building codes and regulations, then the load-bearing foundation of all walls, both external and internal, must be poured at the same time. But in practice this does not always work out, so in your case, perhaps, you can fill the transverse foundation under the load-bearing wall inside the house after completely removing the old building. But this section of the foundation will also need to be connected to the foundation under the main external walls into a single whole. All with the same stuffing of reinforcement and connecting it to the reinforcement with a foundation-lintel inside the house.
An alternative to using concrete mortar for the foundation
Instead of the usual pouring of the foundation of a house with concrete, some owners use the following method of strengthening the old foundation. For this purpose, brick pillars are built under the house.
The method is quite simple and is quite suitable for installing a new foundation for an old house. The work does not involve the construction of formwork; there will be no need to dig, strengthen or fill the trench with concrete mortar. Accordingly, this method also requires much less materials.
It is especially noted that it is not necessary to use new brick. And if some part of the new foundation faces the front side of the house, it can be finished with plaster or simply decorated with decorative stone. Many professional and DIY builders cover an unsightly rough foundation with the same material as the rest of the walls, such as siding or stone.
Return to contents
How to build a new house around an old one: step-by-step instructions
Life often throws up surprises, the solution of which is fraught with certain difficulties. One of these is the receipt or acquisition of a plot of land with a dilapidated building on it. In this case, there is little desire to live in an out-of-date hut and a desire arises to build a new house around the old one. Find out how to do this correctly in our material below with a detailed video.
Let us immediately note that such construction work is many times more difficult and costly, in contrast to standard construction from scratch. Therefore, it is worth thinking through and weighing everything down to the smallest detail before starting construction. The only reason why it is worth starting the construction of a new house around the old one should be the lack of housing during the entire installation work. In this case, the family lives in an old building, and a new one is being built around it.
Artel and S
Starting such a difficult job as building a house around a house. All options need to be weighed. There are so many complex technical solutions here that during construction you can make a mistake at any stage.
The best and most profitable solution is to turn to professional builders. Which have been specializing for more than 15 years in construction, reconstruction, demolition and repair. will perform all work efficiently and with a guarantee.
Preparatory stage of work
Before you start construction, you should follow several important recommendations:
- Firstly, it is worth finding out whether the old house is registered in the cadastral register. If yes, then it is necessary to remove it from the register. Otherwise, you won’t end up with any legal hassles with the built house.
- It is also worth conducting a soil analysis around the old house in order to accurately calculate the load-bearing load on the new foundation and determine its future type. In this case, the creation of a foundation can be carried out either using pile technology or monolithic strip technology (depending on the type of soil and the material from which the future house will be made).
- If a new house will be built strictly along the contour of the old one, and at the same time the new foundation will be connected to the old one, then it is necessary to conduct a technical analysis of the old foundation. Most often, foundations poured in the last century do not meet construction standards and there is no point in connecting such a foundation with a new one.
- Among other things, you should prepare building material for the construction of the foundation in advance, determining its parameters.
Important: for central Russia, the depth of the base tape should be 80 cm or more. Moreover, its width should correspond to the width of the future walls, depending on the material from which the new house will be built.
- For a new house, when pouring, it is better to make a base with a height of 40-50 cm. Therefore, you need to calculate the building materials for it too.
Causes of foundation deformations
Restoring the foundation of a structure is impossible without identifying the reasons that led to the loss of the bearing capacity of the foundation. Otherwise, the energy and material resources spent on reconstruction may not only not give the desired result, but also aggravate the difficult situation. Among the variety of factors that most often lead to the destruction of the foundation, experts note the following:
- errors in the initial design, inaccuracies in calculating permissible loads, non-compliance with technology and construction rules;
- disruption of the normal operation of the building due to redevelopment, increase in number of storeys or construction of additional extensions;
- the use of low quality building materials, or materials not intended for its construction;
- ground vibrations near railway tracks, highways or multi-storey buildings under construction nearby;
- rising groundwater levels;
- incorrectly selected calculated depth of soil freezing;
- a change in the environmental situation, provoking a change in the composition of the soil, as a result of which the foundation is exposed to chemically aggressive substances dissolved in groundwater;
- loss of soil bearing capacity caused by regular flooding with melt and groundwater, heavy precipitation, and breakthrough of communications.
It should be noted that strip foundations are most often subject to destructive deformations, while slab foundations are much more stable.
A thorough analysis of the possible causes of the destruction of the old foundation will help determine the most appropriate methods for eliminating them. However, it would not be superfluous to have a preliminary consultation with relevant specialists on the problem that has arisen. If the examination shows that the deformation of the foundation is critical along the entire perimeter of the house, then most likely it will be necessary to make a new foundation around the old one.
We install the foundation
So, the decision has been made, construction materials have been delivered to the site. Let's start work.
- First of all, in accordance with the house design, we dig a trench under the strip foundation. Let us remind you that a new house can exactly follow the contours of the old one, or you can design a new building, which is successfully erected around the old building, allowing it to fit into the design of the interior in such a way that after its demolition, you can safely pour the foundation there too
- The prepared trench is well compacted and a layer of river sand 10-15 cm thick is poured onto the bottom. The sand is slightly moistened and compacted. This will be a kind of sand cushion, a support for the base tape.
- Wooden formwork is installed in the trench, the height of which should protrude above the upper edge of the trench to the height of the future base.
- The formwork is waterproofed from the inside with roofing felt in such a way that the material strip extends onto the walls of the formwork.
- It is necessary to ensure reliable reinforcement of the structure. To do this, a mesh is knitted from steel rods with a cross-section of 8-12 mm, which is installed throughout the honeycomb of the foundation and plinth. It is important to carry out the technology of knitting reinforcement, since welding violates the technological and operational properties of steel, which can lead to the destruction of the finished structure later.
Important: the rods must be bent at the corners of the foundation, but in no case should the rods be tied at right angles. This technology will destroy the strength of the future basis for a new house.
- Ready-made concrete mortar is poured into the formwork, which is carefully compacted with a construction vibrator during the pouring process. At the same time, you should make sure that the vibrator does not touch the reinforcement, otherwise there is a risk of breaking the binding.
- The poured solution will take three to four weeks to dry. In dry, hot weather, it is better to cover it with film and periodically moisten it to prevent the concrete from drying out excessively.
- After drying, the foundation is freed from the formwork and the contour is reliably waterproofed with bitumen mastic on both sides. After this, you can backfill the base and it is advisable that clay be used for this.
Methods of restoration and replacement
After assessing the destruction of the foundation, it is restored or completely replaced. Each technology requires adherence to a certain sequence recommended by experts.
Strengthening. Minor damage to the strip foundation can be eliminated by pouring a new concrete layer around the perimeter. Restoration is carried out according to the following scheme:
- A trench is dug along the perimeter of the house, deep to the bottom of the foundation.
- The soil is removed from the brickwork with a metal brush.
- Holes are drilled in the old base and reinforcement is inserted into them.
- A mesh harness is welded to the clogged reinforcement, which will serve as the basis for the concrete pour. To ensure reliable adhesion, the mesh is screwed to the reinforcement with wire.
- Formwork is installed along the perimeter of the foundation and filled with concrete. Filling is carried out in layers, in small sections no more than 2 meters in length. After each poured layer, the concrete is allowed to soak into the soil and base.
After strengthening, the concrete will firmly bond with the old foundation and soil, the house will receive additional support area, will stop deforming, and the foundation will stop collapsing.
Wall installation
Depending on what material the walls of the new house will be made of, you should prepare the required amount. At the same time, it is worth making sure that there is enough material to build the internal walls of the house around the old one.
- The walls of a new building should be laid no earlier than six months after the foundation is poured. It is during this time that the basis will gain its strength. In this case, the first row of masonry or the crown of the building should be mounted on a layer of waterproofing laid on top of the plinth.
- So, let's start building walls. If the house is made of brick, then it is necessary to carry out masonry with obligatory reinforcement every 4-5 rows. If the house is made of timber or rounded logs, then as a standard we place the material in bowls and boxes like a construction set.
Important: to ensure that when laying the walls of a new house in an old house there is a sufficient level of natural light, it is necessary to immediately install window openings at the stage of laying building materials. And then, because it is through the windows that the dismantled house will subsequently be taken out.
- We raise the height of the walls in accordance with the design level of the new house. If necessary, we dismantle the roof of the old house and cover it with a thick film.
Important: if the old house has stove or gas heating, you should be very careful with the pipe when dismantling the roof. She must remain intact.
- As soon as the outer walls of the house are ready, it is possible to construct the internal partitions of the house in the place where the premises will presumably be set up for temporary housing during the period of demolition of the old house and the completion of construction of the new one. To do this, you should carefully dismantle some of the rooms of the old house and free up space inside the new box for the construction of temporary permanent housing.
- As soon as the internal masonry is ready and sufficiently dry (if it is brick), you can install the ceiling beams and cover the roof of the room with temporary dense material.
Important: after erecting the walls of a new room, it is necessary to supply electricity to it and decorate the inside of the room for quality living in it.
All things from the old hut are transferred to the finished new premises and the old house is carefully dismantled. If the hut is wooden, then it is dismantled log by log and carefully removed through the door or window openings of the new building. If the house was made of brick, then you should slowly break up the old masonry and remove construction waste outside.
Material and tools required for work
To repair or replace the foundation, it is not always rational to use special construction equipment, and fitting it to the house without damaging other buildings and planting garden crops can also be problematic. Therefore, it is important to know what tool you may need during the upcoming work and prepare it in advance:
- Jacks. At least 4 pieces. They can be of any design, but it is preferable to use hydraulic ones. When choosing them, it is important to take into account that they must lift a load weighing at least 10 tons, therefore, they must be able to develop sufficient force. If you don’t have them in stock, then it would be wiser to rent them than to spend money on purchasing them;
- Sledgehammer, steel crowbar or jackhammer;
- Wedges of various sizes;
- Temporary supports, which can be used as bricks, massive beams, durable boards of various thicknesses, metal beams or chocks;
- Panels made of beams or boards measuring at least 250 square meters. cm, which will serve as the basis for the jacks;
- Steel plates about 5mm thick. so that the force from the jack rod is evenly transmitted to the lower crowns of the building;
- Concrete mixer. It will be needed to prepare cement mortar. If the volume is large, this will be difficult to do manually;
- Reinforcement, the thickness of which will be at least 12mm;
- Materials for mortar: cement, crushed stone and sand. Their number depends on the size of the foundation;
- Waterproofing materials.
The order of work and the features of each stage
Replacing the foundation or repairing it does not accept haste and haste; everything must be thought out to the smallest detail. Before starting work, it is necessary to find out the bearing capacity of the soil and the depth at which groundwater lies.
Neglect of these parameters will lead to the fact that the new foundation will quickly become unusable, since it will be subject to strong pressure from the frozen soil. Based on the data obtained, a calculation is made of the depth of the foundation and the features of its installation.
Scheme of pouring the foundation for a house
Lifting a house from its foundation
In order to avoid problems at this stage, you need to start work by making supports for the corners of the house. They begin lifting the house from the most sagging corner. Using two jacks, evenly understand the angle on both sides.
It is recommended to raise the angle no more than two centimeters, otherwise multiple cracks may occur. Every 5mm. When lifting, blocks are placed to protect against malfunction of the jack.
Raising the corner of the house from the foundation. 1 - lower crown of the frame, 2 - lever made of boards, 3 - support for the lever, 4 - old foundation
- On the outside of the house there will be a jack on the inside, a support made of bricks. To do this you will have to lift the floorboard;
- The jack and support should be installed as close to the foundation as possible, this will reduce the load on the lever. Don’t forget to lay out a brick platform under the base of the jack;
- A metal channel or beam can serve as a lever for raising the corner of the house;
- We begin lifting with slow movements of the jack handle. The main thing here is to prevent the outer end of the lever from sliding off the jack platform, so every 2-3 pumping check whether everything remains in its place;
- After raising the corner, it is necessary to place supports in the resulting gap. They must be placed on stable surfaces.
