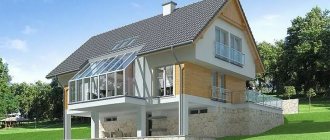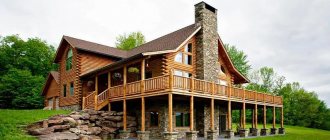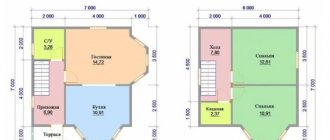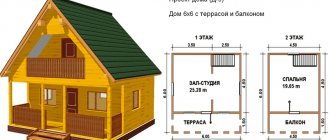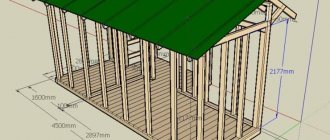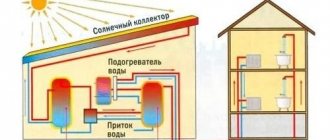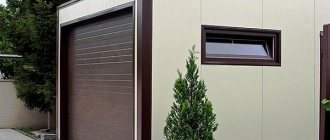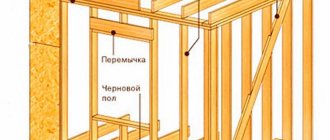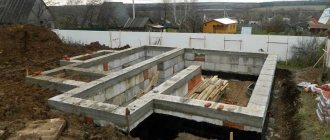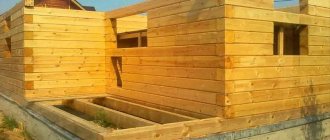- From the foundation block
The presence of a basement floor allows you to plan the premises in the house in the most rational way, freeing up space on the ground floor for additional rooms. In typical projects, heating equipment is located in the basement and showers, saunas, laundries are placed there - everything that works to distribute water. The close location of the communications input makes it possible to minimize the length of internal pipelines, and there is also a garage, the installation of which in the foundation contour can also save a lot of money. Let's talk about how to make a basement so that it doesn't become a complete headache for the owner.
Types of basement floor
Three types of premises can be arranged in the intra-foundation space: basement, technical underground and ground floor. Many people do not see the difference between a basement and a basement, and use the terms as synonyms. This is quite normal, but still there is a difference. It consists in the location of the floor of the recessed room relative to the planning level of the ground.
Half of the basement walls are above ground level
You can navigate by the height and depth of the walls:
- If the foundation walls extend into the ground to a depth not exceeding half the height, then this is a basement floor. Usually it corresponds in area to the house plan, and can be used as a living space. The minimum height of rooms is 2.5 m, half of which or more is located above ground level. The main advantage of this solution is that, due to the sufficient height of the above-ground part, it is possible to provide even small window openings. This allows you to comfortably arrange not only sanitary or technical premises in the basement, but also, for example, plan a guest area with a kitchen, bar and dining room.
- In basements, the walls are more than half buried in the ground, sometimes 100%. With a great desire and large financial investments, such premises can be improved, but many more problems will have to be solved. For example, it is quite difficult to install a sewer system in a basement, since in this case the sanitary equipment is located below the input level, and the wastewater must be lifted upward with a pump. There are no windows here, which means more costs for lighting and ventilation. Most often, the basement has a smaller area than the house itself, and a height of 2.2 m, and is used as a storage room or cellar.
- The technical underground is the space under the floor of the first floor, which is used purely for the installation of technical equipment. The height of its walls is only 180 cm, so such a room cannot be used for other purposes. Most often provided in high-rise buildings.
Advantages of the basement floor in a private house
We mentioned the main positive aspect of installing a basement floor - obtaining additional space. Although, there are other advantages that make it possible:
- Group sanitary equipment, thereby reducing the cost of piping.
- Set up a garage in your house without taking up a separate area for it.
- Provide rooms for which there is usually no space in one-story houses: a gym, a billiard room, a children's playroom. Moreover, you can get all this without increasing the size of the building plot.
- The most comfortable are the basement floors in houses on a slope, because the natural topography is the main assistant here. It allows you to reduce the volume of excavation work to a minimum - on the lower side of the site the basement walls are not completely buried, so you can install not only full-fledged windows in them, but also the main entrance to the house.
- Lots of possibilities for interior design.
What material should it be built from?
For semi-basement walls, as a rule, the following materials are used:
- Concrete blocks. Typically, such semi-basements are built according to the principle of piles: concrete blocks are driven into the bottom of a dug pit, onto which floor slabs are then installed.
- Monolithic concrete strip. This is a more expensive option that requires special responsibility when carrying out work. But it also has its advantages: high speed of construction, good waterproofing, strength of the entire structure.
- Brick. The construction technology is reminiscent of block construction, but using red burnt bricks. At the same time, brick has less protection against moisture than concrete.
The walls should definitely be treated with waterproofing materials. If this is not done, the entire structure may sag, cracks will appear in the walls, and as a result, the entire semi-basement risks being filled up. This treatment can be done both inside and outside the basement. There are several basic approaches:
- Horizontal waterproofing. It is made between the walls of the semi-basement and the foundation of the main building. This is especially important if the wall material is brick, which is less resistant to moisture.
- Vertical waterproofing. This type of insulation is aimed at protecting walls from the effects of groundwater. It involves external treatment of walls with waterproofing cement mortar followed by the use of a primer.
- Internal waterproofing. It is an additional guarantee of protection from rain and exposure to groundwater. Rolled materials, bitumen-based substances, liquid glass, and cement mixtures are used.
How to make a basement with your own hands
It is clear that questions about self-building a house are asked not by professionals, who must know all this as a duty, but by private developers who want to save on work. They have a desire to build, but no knowledge - so they look for answers to their questions on the Internet. Although knowledgeable people don’t always write there either.
The most correct thing is to focus on the current construction documentation - in particular, SNiP 31-02, which regulates the construction of single-apartment houses. It is here that the full range of requirements for the construction of individual houses is defined. These, of course, are just recommendations - the private owner may not follow them, but in order to avoid fatal mistakes, it is still better to study the document.
Expert opinion Vitaly Kudryashov builder, aspiring author
Ask a Question
Regarding buried premises, the standards do not reveal any America; all recommendations are focused on generally accepted rules in construction. By the way, in official documents, all floors that are below the basement are called basements, since nothing distinguishes them except their level.
To build a house with a basement, you can design only two types of foundation: strip and slab. If it is a strip, then it is both a foundation and serves as a wall - in this case, the floors are formed along the ground. If the foundation is slab, it is also a subfloor. In this case, the walls are only an intermediate structure that transfers loads to the foundation.
The difference between these two solutions is that the basement walls have slightly different functionality and support points. When the walls themselves are the foundation, they rest on the ground - alternatively, there is a concrete preparation underneath them or a thick reinforced concrete pad that expands the area of support. If these are simply vertical enclosing structures, then they always rest on a slab foundation.
The diagrams show the fundamental difference in the design of the basement
The design that will be chosen for the construction of the basement (provided that the hydrogeology of the site generally allows this to be done) determines the list of materials used. If it is a strip, then it can be built from rubble concrete, reinforced concrete, or FBS blocks. The rules allow the use of clay bricks for this purpose, but in fact, if they are used, it is only for building up the basement part of the foundation.
The slab is formed only from reinforced concrete, but the walls resting on it can also be built in the masonry version: from rubble stone, solid ceramic bricks and concrete blocks, not only foundation (FBS), but also wall, produced in accordance with GOST 6133 (solid stones from lightweight and heavy concrete). Cellular concrete does not belong here, so do not believe sellers who claim otherwise.
From the foundation block
Foundation blocks are those made in accordance with GOST 13579, specially designed for the construction of basement walls. These are prefabricated products made of unreinforced concrete with crushed stone or expanded clay filler, density 1800-2400 kg/m³ and large format: length 2400 mm, height 600 mm, width in accordance with the wall thickness 300-600 mm.
The main advantage of their use is the speed of construction of the zero cycle of the building. Disadvantages are the presence of joints between the blocks, which will have to be sealed, and the lack of proper rigidity, which requires the installation of a reinforcing belt on top of the masonry. In soils that are not subject to moisture from groundwater, the basements of high-rise buildings and low-rise buildings are built from FBS.
There are three structural options for using foundation-wall blocks:
- FBS masonry acts as an independent foundation (strip), and rests directly on a sand cushion or concrete preparation. In designed construction, this is a common option for constructing a foundation with a basement on cohesive rocky and clayey soils.
- Under the block wall there is a wider reinforced concrete pad - also prefabricated, made from blocks (FL or FP), or made in a monolithic version. The “tape-on-tape” design is usually used in regions with deep freezing of the soil or its unstable density and strength. The cushion expands the support area of the strip foundation, making it more resistant to overturning, and allows it to better withstand the lateral forces of frost heaving. When constructing a strip foundation without a project, it is better to choose this option as the most reliable.
- Foundation slab under the entire building. In this case, FBS blocks are used exclusively as wall material, which, due to their large format, makes it possible to assemble the entire basement floor in two to three days. The advantage of such a design is the presence of a stable subfloor that will never sag. The disadvantage is still the same: the presence of seams, the sealing of which requires additional costs and takes a lot of time.
From brickwork
Clay, well-fired bricks were used to build foundations even before monolithic reinforced concrete was invented. The fact that buildings built 200 years ago are still standing shows most clearly how reliable a brick foundation can be. However, it is now practically not used for the construction of strip foundations due to the complexity of construction and economic infeasibility.
Basement walls are assembled from FBS or poured into a monolith, bringing the edge to the level of the planning ground level. But the ground part of the walls is often laid out of brick, which makes it possible, by using a material of good quality, to simultaneously solve the issue of finishing the base. In addition, brickwork perfectly plays the role of a reinforcing belt.
Made from monolithic concrete
The monolithic method allows you to form the foundation of any structure and walls of any configuration. Therefore, despite the need to wait 28 days for the concrete to fully gain strength, preferences of developers are given mainly to reinforced concrete. When it is necessary to make a basement on a strip foundation, it is erected using the “wall in soil” technology. The tape can have a rectangular, trapezoidal or stepped section, which depends on the characteristics of the soil and the hydrogeological situation.
The disadvantage of this solution is that there are joints between the walls and the floor, which are not rigidly connected to each other. There is always a chance of water getting into them, no matter how you seal them - after all, floors formed on the ground tend to sag. The main reason for this problem is the unstudied continental soil, the degree of subsidence of which is not taken into account during construction, but there may also be poor-quality compaction of the underlying sand layer under the floor.
To save a house under construction from such a possibility, it is best to make a slab foundation rather than a strip one, and so that there are no joints between the floor and the walls (as well as in the thickness of the walls themselves), vertical enclosing structures must also be erected in a monolith. In this case, the walls are connected to the slab with embedded reinforcement, and for it they play the role of upward-directed stiffening ribs. A basement built on such a foundation takes the form of a monolithic reinforced concrete bowl with excellent rigidity and tightness.
Formwork for reinforced concrete walls of the basement
Joints are the only weak link in basement structures. There are none here, and concrete of class B22.5 W6 itself is waterproof. Accordingly, a monolithic basement floor is the most reliable not only in terms of strength and resistance to frost heaving, but also requires the least cost for waterproofing.
Choosing a cottage with a basement
Projects of houses with a basement are ordered by people living on a hill, who do not have the opportunity to install a garage and other outbuildings, since their garden area is small in size.
But when choosing structures with a basement, there are restrictions - they cannot be built in areas where there is seasonal flooding of the ground or where groundwater is close to them. Even with a strong desire, on such plots it will be necessary to invest a lot of material resources and effort in order to implement a drainage system that meets safety requirements.
The cost of the selected project will depend on several criteria:
- number of storeys;
- relief of the area being built;
- project complexity and required drawings;
- area of the future home.
In the Domamo catalog there are different project options; if one of them does not quite meet the customer’s wishes, then it can be changed by adding or moving walls or ceilings. All adjustments will be reflected in the calculations so that the strength of the entire building is not affected. The same applies to replacing the materials used.
Basement ventilation
Disturbances in indoor air exchange lead to a variety of consequences and make the process of operating a building uncomfortable. This is especially true for basement floors, into which radon gas can enter from the soil. The amount of gas critical for life will not accumulate, but it can cause illness. The likelihood of radon penetration is another reason to give preference to monolithic construction technology, where there are no seams or joints.
All ventilation systems are based on one principle - air circulation through exhaust and supply openings. In order for everything to work correctly, when designing ventilation systems, the laws of physics, the number and volume of rooms, and their interrelation must be taken into account. To ensure the most effective ventilation, it is necessary to provide such a number of supply openings that will ensure normal air flow, but will not cool the premises.
SP 54.13330 presents air exchange standards for 1 person, which must be observed. If ventilation is not forced, the total area of all ventilation openings should be 1/400 of the basement area, and the area of one opening should be at least 0.05 m². For example, your ground floor has an area of 80 m². Dividing it by 400, we get 0.2 m² - the area of all holes. We divide this figure by 0.05 m², and we get 4 supply holes. Their number can be reduced only if it is the ground floor, and not a basement, and it has windows for ventilation.
Construction principle
In most cases, only professionals can make a high-quality semi-basement, because this is a rather labor-intensive process that requires knowledge of many nuances. When constructing a basement floor, it is necessary to carry out work that includes 10-15 successive stages.
Preparing the concrete base.
Among the main stages of construction are the following:
- installation of a sand and gravel cushion under the base;
- preparation of the concrete base;
- installation of a waterproofing layer;
- installation of a drainage system;
- installation of a thermal insulation layer;
- masonry work or pouring concrete walls (depending on what material is used for construction);
- blind area device;
- ceiling installation, etc.
If you have experience and the size of the building is small, you can carry out the work yourself, but if you are building a cottage, you need to hire specialists to perform the entire range of work.
Conclusion
Laying out and arranging a semi-basement or basement is a rather expensive, responsible undertaking that is fraught with many risks.
But we are confident that all these risks are more than compensated by the benefits that the base can provide. In order to take full advantage of them and protect yourself from unnecessary money and time expenses, we advise you to use the help of professional designers and builders. The article uses photographs from the site
.
What is a basement
A room such as a basement has its own definition. Basically, a large room located on the ground floor of a building and occupying its entire area is called a basement. Thus, in this room you can place many other buildings, such as a garage, a workshop, an additional room, a swimming pool, a laundry room, a boiler room or a swimming pool. In addition, it can accommodate a pantry. This is the main difference between a basement and a cellar.
In the basement of the house there may be rooms with different purposes, but in the cellar there is only one for storing seasonal harvest or canned products.
Basement layout with sauna, laundry room and gym
Now let's look at the nuances when planning the layout and construction of a basement on a private plot. Of course, you need to take into account that a high-quality and good foundation in a spacious house has great demands in terms of labor intensity and finances. Therefore, it is necessary to consider all the pros and cons of building basements in the foundation of a house.
