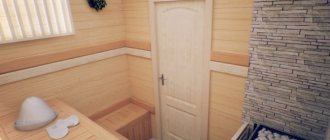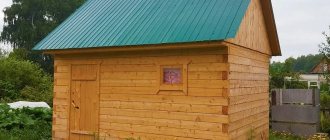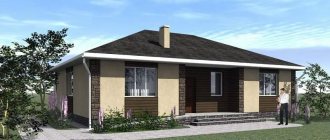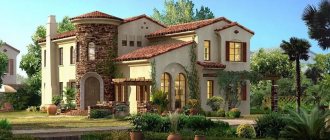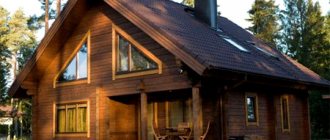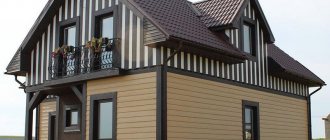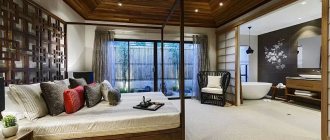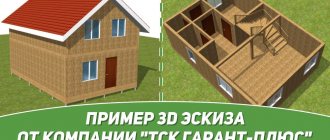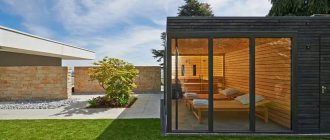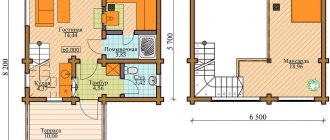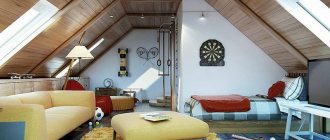A house with a pitched roof looks stylish and unusual. Designers have increasingly begun to use such projects, especially when it comes to small buildings. We will look into what the advantages and disadvantages of a flat roof are, and for which buildings it is more suitable.
The photo shows a classic pitched roof Source dom-steny.ru
One-story houses
Photo: houzz
A one-story private house with a flat roof is a completely different, slightly unusual and ultra-modern aesthetic. And it has a lot of advantages. Low and rectangular cottages are convenient for living, since all rooms are on the same level, and you do not have to constantly move up the stairs. These homes are also the most energy efficient because they can be heated at the lowest cost.
A house with a pitched roof is easy to build and requires fewer materials than a house with a gable roof.
Photo: mfarchitect.com
Flat pitched roofs are the most suitable option for construction in regions with strong winds.
Photo: mfarchitect.com
Compact one-story houses with a flat roof are the standard option for prefabricated wooden cottages.
From time to time we feel the need to relax and take some rest without thinking about any problems. For such moments, a cozy one-story house in the middle of nature, somewhere on the edge of the forest, is best suited.
Photo: backstage.worldarchitecturenews.com
Despite the simplicity of the architecture, one-story forest houses made of wood look ideal throughout the year and allow you to wonderfully relax in the lap of nature.
A facade with a glazed pediment paired with a pitched roof is a current trend in low-rise suburban construction.
Photo: contemporist.com
The beautiful house in the photo is an example of a hybrid design that, on the one hand, follows the traditions of local architecture, and on the other, has a strong modern character. This combination allows the alpine cottage to merge with the surrounding nature and at the same time stand out from its background.
Photo: backstage.worldarchitecturenews.com
Single-storey prefabricated cottages with a sloping roof and continuous glazing along the front are an ideal option for those who prefer something ultra-modern. Located on a slope near a lake or river, such a house will give you unprecedented pleasure from privacy and picturesque views.
See also: Beautiful roofs of private houses: photos, design options, views
Reason three: there is never too much space
Most homes with traditional gable or hip roofs have cool roofs. Consequently, the under-roof space is used only as an attic, for storing seasonal and unnecessary things. Less often, the roof is insulated and an attic floor is made. Usually with small and not very comfortable rooms: the correct layout of the attic to make it comfortable and spacious is a real art.
In single-pitched houses, the attic floor is much more spacious. With a slight roof slope, the useful area of the under-roof space does not differ from the area of the lower floors, which allows you to arrange all the available space without dead zones near the eaves. This makes a flat pitched roof similar to a flat one, which has exactly the same feature.
If the angle of inclination of the roof of the second floor is greater, then this does not greatly affect the area available for living. It’s just that in this case the stairs and corridors are made from the side of the cornice, and living rooms are arranged under the high part of the roof.
If the house is one-story, then the design features of the pitched roof make it possible not to make an attic ceiling at all.
Roofs with two or more slopes need intermediate supports under the ridge, except for very small houses, ties between the rafters and other reinforcing elements that do not allow the roof to simply fold. Such a rafter system is usually covered with a ceiling simply for the sake of aesthetics, unless, of course, you plan to decorate the house in a rustic or similar rough “natural” style.
The rafters of a pitched roof, on the contrary, often rest only on the walls. Even if the span is more than six meters, in this case they simply splice the boards together or make rafters from thick timber with high load-bearing capacity. The result is a home with luxurious high ceilings and spacious, spacious rooms.
If you add panoramic glazing to such a house, you can literally flood it with sunlight, visually increasing the volume of the premises even more.
For large houses, a good solution is two pitched roofs, offset vertically relative to each other. In this case, between the upper points of the roofs there is another wall into which windows can be inserted. This allows you to organize a spectacular second-light space in the house for common areas: living room, dining room, kitchen without any additional costs.
Houses with an attic
Photo: mfarchitect.com
If you are attracted by the minimalist style and want to build a small budget house, then a wooden cottage with a pitched roof and an attic will be the most economical solution.
Photo: mfarchitect.com
A frame wooden house with an attic and a pitched roof is a practical design for a summer cottage outside the city.
Photo: houzz.com
An attic under a pitched roof allows you to expand the usable area of the house intended for living and create a fairly spacious storage area - where the ceiling height disappears.
Photo: mfarchitect.com
The porch of the house can be located either under the long overhang of a pitched roof, or under a separate slope at a lower level.
See also: Beautiful mansard roofs of private houses: photos, design examples
Are you planning to build a frame house with a pitched roof? Call
When choosing a pitched roof when building a frame house, you can win in some ways, namely: save on materials, reduce construction time, and get an unusual design. But there are also pitfalls in this type of frame construction.
By turning to specialists who are experts in their field, you can increase the listed advantages many times over.
I can always help and explain how to perform this or that operation. I’m ready to get involved at any stage of construction, but it’s better if this is the beginning, then the ending will be expected.
Two-story houses
Photo: houzz.com
A country cottage can be planned as a combination of separate rooms under pitched roofs at different levels: for living space, for an extension to the house in the form of a veranda and for a garage.
The private estate in the photo was designed as a tandem of one-story and two-story cottages with a patio area between them.
A pitched roof, refracting and passing onto the facade, is a stylish trend that came to us from Europe.
A rational layout option for a two-story cottage is a spacious balcony adjacent to the living-dining room and located above the garage. Here you will have a pleasant time enjoying a family or friendly meal.
The originality of the private house project in the photo is the slope of the pitched roof, directed towards the reservoir for optimal drainage of storm water.
A pitched roof can add expressive dynamics to the architecture of high-tech houses.
Conceived as a geological formation that rises above a flat landscape, this UK home features a unique pitched staircase roof lined with flint tiles. Such modern architecture contrasts and at the same time complements the natural environment due to the naturalness of its forms and shade transitions from dark gray to whitish-smoky.
See also: Cottage interior design: 60 photos in a modern style
How high should I raise the wall?
To give the roof the required slope (from 6 to 60⁰), one of the supporting walls must be higher than the other. The right triangle formula is used to calculate the difference. In the process of calculating the angle of inclination, information about dynamic and static loads is used. The angle also depends on the material used as the roof:
- metal tiles – 30–35⁰;
- corrugated sheeting – 8–20⁰;
- slate – 20–50⁰;
- soft roof – 5–20⁰;
- seam roofing – 18–30⁰.
When calculating the length of the slope, it is necessary to take into account overhangs, which protect the walls of the building from moisture. The minimum projection for one-story buildings is 60 cm, and for two-story buildings is 120 cm.
Roofs from Ondulin
One of the most optimal materials for a country house is Ondulin. Such a roof will cost you a small amount, and you can even install it yourself.
If you want to make a terrace under a pitched roof made of Ondulin, as in the photo, then you need to provide a continuous sheathing made of wood or fiberboards.
In Europe, they often combine Ondulin roofs with facades covered with the same material and in the same color.
Anthracite-colored ondulin, used for both the flat roof and the facades, contrasts effectively with the coniferous wood that covers the first floor of the house. This design gives the cottage a real Nordic character.
An excellent alternative to the traditional wavy Ondulin for a pitched roof is the Onduvilla coating, which imitates ceramic tiles.
See also: Ondulin: Beautiful photos of house roofs, types of roofs
Selection of roofing material
Depending on the angle of inclination of the roof, the choice of material is made. For small slopes (from 5 to 10 degrees), materials are used that have the least number of open joints. This applies to rolled bitumen materials. The main one is built-up euroroofing felt, which is installed in two layers using the hot method with overlapping joints.
At angles close to steeply sloped roofs (which is about 30 degrees), ordinary slate, ceramic piece tiles, and metal tiles are used.
If the slope angle is in the range of 10 – 30 degrees, corrugated roofing sheets, bitumen shingles, metal tiles, and seam metal roofing can be used.
Metal roofs
The log house made of Finnish pine beams in the photo combines modern shapes and rustic flavor. Its roof is an interesting variation of a sloped roof that turns into a flat one.
To implement projects of country houses with a pitched roof, roughly processed wood is sometimes used, which gives the architecture a more cozy ambiance.
The facades of frame houses are most often sheathed with cedar or spruce boards, which over time acquire a rustic appearance and merge with the environment. In such a country cottage it is pleasant to enjoy a quiet and relaxing holiday.
Photo: webluxo.com.br
Using a pitched roof, the architects created an unusual image - this private cottage on a slope resembles a fairy-tale dragon with scaly skin and “eyes” in the form of dormer windows.
Modern frame house: from foundation to roof
A frame house with a pitched roof is a structure made from lumber and fixed wood panels. The frame of such a house itself must be built either from metal or from hardwood timber. Precisely hard ones, whereas the rafters for the roof should be made from coniferous trees. Let's explain now.
The fact is that hardwood has the ability to maintain its geometric shape and not change over time: it does not dry out, shrink, or twist. And, naturally, due to such properties, they do not work well in bending. But coniferous species are just good because they cope well with dynamic loads, which is why the walls are made static and strong, and the rafters are more flexible and can withstand both the shrinkage of the house and a slight deflection due to snow.
Although, even on a metal frame, wonderful houses are obtained:
Laying a foundation for a frame house
The easiest way to build a small one-story house is to make a columnar foundation. But, if you are building a good-quality two-story frame house with a pitched roof, the technology will be a little different.
The fact is that a simple columnar foundation will no longer work here. A frame house can withstand seasonal ground movements, land subsidence or other similar problems worse than any other, and therefore experienced builders advise making a slab foundation for it. This takes all dynamic loads upon itself, and the integrity of the frame is preserved.
Therefore, for a two-story house, make exactly this foundation:
Or a more modern insulated Swedish stove:
Frame wall construction technologies
There are two main frame construction technologies.
Frame-panel technology
In this case, a frame house is built from various individual building materials: beams, cladding, insulation, interior decoration, vapor and waterproofing. All this is attached to the frame in its own sequence, and as a result we have a house that is no worse in quality than a building made from timber.
Here is a good example of construction using this technology:
And the main components of a house built using this technology look like this:
Frame-panel technology
To assemble such houses, a detailed design is initially made, according to which panels of the required size are manufactured in the factory. We are talking about multilayer panels, which initially include internal lining, insulation and all types of insulation. All you need to do is attach these panels to the frame of the house, which generally takes only two days. As a result, the entire house, from design to roof installation, is built in just a week.
Thus, insulated SIP panels are the most popular in frame-panel technology. SIP is a wall panel that is designed to carry longitudinal loads. A frame house using Canadian technology, which specifically involves the use of SIP, turns out to be especially warm and holistic.
And when building a frame house from such a material, the following question arises: should the roof be made from the same material, or should it be traditional? With beams, rafters and sheathing? The fact is that everything here is decided by the length of the overlap.
So, with small spans, up to 5-6 meters, the pitched roof of a frame house may well be made of SIP. It will already be insulated, durable and easy to implement. Moreover, SIP has good bending strength. But for large spans it is better to build a traditional ceiling and reinforced rafters. After all, it is impossible to make a complex roof from SIP, but just a single-pitched one is quite easy:
It is only important to know how to correctly connect floor beams to the following walls:
Installation of a pitched roof on a frame house
In the design world, a pitched roof is also called a mono-pitched roof. Modern architects see a house with such a roof as something different than a single-pitched or hip roof: lighter, airier and more stylish.
A pitched roof behaves remarkably well where spans are from 6 to 8 meters. Usually the slope of the slope is made to the north, and large windows are installed in the southern facades. External insulation of such a roof is often practiced: on top is extruded polystyrene foam, which is filled with a cement screed, and on top of it is a roofing carpet.
What is also good is that the drainage system in such a roof is simplified and is needed only on one side, and not on two or four at once. But this is not necessary: solar collectors are often installed abroad on a south-facing slope.
Step 1. Design
A shed roof of any format always differs from a gable roof in that here the rafters are not connected at the ridge, but are attached at both ends to the walls of the building. Those. there is no skate as such at all. The only exception is the purlin on which the layered rafters are attached, but its height never exceeds the level of the entire slope.
If you are building using frame-panel technology, then it will be easiest for you to create a difference in the walls:
But if you use sip panels or the walls are already made of the same height, then you will have to make roof trusses.
Layered rafters in a pitched roof are made when the building has a strong internal partition. After all, the longer the rafter leg, the greater the danger of it bending or twisting. Therefore, if there is an opportunity to support such rafters, you need to use it.
In this case, a purlin is attached to the load-bearing partition:
Now we make the rafters twice as short - so that each of them rests on the wall with one end, and on the purlin with the other. And be sure to check the angle of inclination of such rafters with a laser level - it must completely coincide. And outwardly such a roof will not differ from simpler pitched roofs.
But in general, the layered rafters of a pitched roof can be in all of these options:
Although layered rafters in a single-pitched roof of a frame house can be generally without thrust:
Hanging rafters are good because they can be built directly on the ground, in the form of ready-made trusses. After all, their main difference from layered ones is that the load is now transferred to the rafter triangle itself, and not to the walls of the building. And this is quite reasonable, because most often pitched roofs are installed on small buildings, such as a bathhouse, garage or shed. And the walls of such ones usually do not please with special strength.
So decide: if your building is not distinguished by monumental walls, make hanging rafters, and if it is more or less strong and there are internal walls, then layered ones. The choice is quite simple!
Step 2. Cutout for the Mauerlat
Have you decided? Then check the future angle of inclination of such a roof and make a template for the rafters:
And the cutout itself needs to be made in order to support the rafters of the pitched roof on the mauerlats. The main task of the Mauerlat is to compensate for the horizontal unevenness of the walls. That’s why when laying it, be sure to arm yourself with a building level.
Step 3. Making rafters
For this task you will need the following fasteners:
And how complex your rafters will be depends on what kind of load is planned on them. The higher, the rafters should be more reinforced from the inside:
Step 4. Calculation of the sheathing
Once you have secured the rafters, move on to the sheathing. The lower the slope of a pitched roof, the more often the sheathing should be (up to solid):
Step 5. Roofing
For a slight roof slope, use soft tiles, which are generally most often found on frame houses:
And on steeper slopes - whatever your heart desires, just calculate in advance the weight of the roofing covering for the entire house and foundation:
All that remains is to lay the selected roofing covering and organize the drainage. Which, fortunately, in a pitched roof is done only on one side:
Shed roofs made of corrugated sheets
Private cottages of modern architecture have a laconic facade and a pitched roof. Another common feature of such houses is large, most often panoramic windows.
Photo: homedit.com
Be it summer, spring or winter, such a small cottage with a pitched roof and an attic always looks attractive. And if you live in the northern region, black color of facades and roofing will be optimal for heat conservation.
Photo: irondesignroofing.com.au
A striking design element of the cottage in the photo was the dynamic pitched roof, which rests on the ground with a rafter system.
Photo: Englert Inc.
Radius pitched roof.
Photo: houzz
A pitched roof harmonizes well with wooden facades, as in the photo of this country estate with a garage.
Photo: mountainmodernlife.com
A private house in the high-tech style is a cubic volume under a pitched roof, square windows of different sizes and contrasting facade decoration.
Wooden wall cladding and green lawn in certain areas of the roof can neutralize some of the “coldness” of the stone finish.
Installation of roofing and thermal insulation
Before completing the installation of the roof, I insulate it. The thermal insulation cake of the roof consists of three main elements:
- vapor barrier;
- insulation material;
- water protection.
A vapor barrier film, which can be dense polyethylene, is installed on the side of the room to prevent moisture from entering the heat insulator. Attaches directly to the mounted bottom sheathing.
Stone wool is used as insulation, but rolled material can also be used. This justifies the fact that the insulation on both sides is covered with lathing and no one will walk on it. Since the attic space cannot be built with a pitched roof, you can use expanded polystyrene sheets as insulation.
It closes the insulating structure - a hydrobarrier, which prevents moisture from entering from the outside, but removes the internal moisture of the insulation to the outside.
After the insulation cake is formed, the roofing covering is installed. Depending on its type, the appropriate sheathing is installed. The sheet material is attached to a plank sheathing with a gap. Rolled and bitumen on a continuous flooring made of OSB, plywood or cement-bonded particle boards.
Having completed the installation of the roofing, I install the junction strips, wind strips, and install the drainage system.
Green pitched roofs
Photo: contemporist.com
Shed roofs with green spaces significantly improve air quality. Plants convert carbon dioxide into oxygen, trap dust and toxins, and make the atmosphere healthier. The more plants there are around your home, the cleaner the air will be and the more comfortable your life will be.
Photo: contemporist.com
Flat green roofs improve rainwater drainage, which is good for many reasons. If large amounts of water seep into the ground around your home, the foundation can collapse and soil erosion can occur, and areas that are too wet will not allow anything to grow. Green roofs prevent this by trapping water in the soil and on plant leaves, allowing the water to evaporate slowly.
Photo: WELKE.nl
A green roof is energy efficient—it creates an extra layer of insulation that works well in both the winter and summer months. In cold weather, such a roof minimizes heat loss, and in hot weather, plants and a layer of soil protect the house from direct sunlight. Thus, natural coolness is maintained inside the building, and air conditioning costs are reduced.
Photo: crestroofing.ca
A pitched green roof not only looks attractive and has health benefits, it will significantly reduce the amount of noise entering the house from outside. This is especially important for those who live near a busy street or highway.
A sloping pitched roof can be planted with several types of plants that have different flowering periods. Thanks to this, the green roof design will be beautiful in all seasons, and each flower will bring a special atmosphere to the appearance of the house.
A flat roof can be decorated with such an unusual flower bed, as in the photo.
Scientific research shows that people who frequently relax in nature are less stressed. A green pitched roof, especially one on which you can grow something and spend time, will give you an additional boost of vitality, increase your resistance to stress and improve your heart function.
The strict geometric volumes of modern buildings often contrast with the natural landscape, and the green roof serves as a unifying element, as in the photo. Here, the grassy lawn on the roof of the house gradually turns into the vegetation on the hill and creates a single plane, as if merging with nature.
Photo: contemporist.com
The minimalistic forms of modern cottages do not necessarily mean laconicism in materials. The architecture of such houses can simultaneously feature raw concrete and exotic wood, metal trusses and a grassy lawn on the roof.
The green roof significantly softens the urban architecture of the private house in the photo.
The combination of two architectural styles - modern and ethnic - is reflected in the palette of materials used in the construction of a private cottage. Wood, metal, glass and grass on the roof - in this combination one can feel the boldness of the architectural design.
See also: Beautiful interiors of cottages: 60 photos inside country houses
Calculation of the roof slope angle
- The slope angle is calculated based on the fact that the roof has the shape of a triangle, in which one angle is always right. This angle is formed by the legs of the floor beams and the pediment part of the structure, and the rafters in this figure play the role of the hypotenuse.
How to calculate the angle of the slope or the height of the pediment?
The following symbols are used in the presented figure:
- Lc - length of the rafter leg;
— Lbc — height of the pediment from the floor beams to the intersection with the roof plane;
— Lсд – width of the house;
— A – selected or calculated slope angle.
If you remember the basic school course on trigonometry and arm yourself with a calculator, it will not be difficult to calculate all the parameters of the future roof, based on the initial values. The width of the building is easy to measure, and the second parameter can be either the desired gable height or the selected roof slope angle.
So, if the width of the building and the planned height of the pediment are taken as a basis, then the angle of the slope can be easily calculated using the formula:
Tg A = Lbc : Lsd
If the calculations are based on the selected angle of the roof slope, then the height of the pediment will be equal to:
Lbc = Tg A × Lsd
Now it’s easy to calculate the length of the rafter leg:
Lc = Lсд : С os А
At the same time, do not forget that the length of the rafters, calculated in this way, is only up to the intersection with the plane of the walls, without taking into account the canopies on the front and rear sides of the building.
- The slope of the slope angle is selected depending on certain criteria, one of which is the selected type of roofing material, since for each of them it is recommended to select a certain value or a parameter as close as possible to it, for example:
— Corrugated sheeting requires a slope of at least 8º.
— When using metal tiles, you can make a roof with a slope of 30º.
— For slate, an angle of 20-30° is good.
— For rolled roofing materials, such as roofing felt, as well as other soft roofing, the recommended slope angle is 5-7°, but not less.
Expert opinion: Masalsky A.V.
Editor of the “construction” category on the Stroyday.ru portal. Specialist in engineering systems and drainage.
If the roof does not have a heating system, and the building is located in a region where there is a large amount of precipitation in winter, then the best option would be a pitched roof, arranged at an angle of 40-45°, no matter what roofing material it is covered with.
In addition to the above data, you need to understand what types of rafter systems there are.
Sawtooth roofs
Photo: houzz
Sawtooth roofing was originally used in commercial and industrial construction, but has now become a common choice for country cottages in high-tech and modern styles.
A sawtooth shed roof is a great option if you're looking for a way to flood your home with natural light and visually expand your interior space.
This laconic country cottage with a pitched roof of an unusual sawtooth configuration comes from Norway. With a small area of only 35 sq. meters, it does not seem small inside - a lot of natural light penetrates through the glazed doors and a picturesque view of the surrounding area opens up, thus creating a smooth transition between the internal and external spaces.
Photo: houzz
Windows in the vertical surfaces supporting the slopes of the sawtooth roof provide access to sunlight, which softly illuminates the interior due to the favorable angle of light refraction.
Lean houses made of timber
This type of structure is very warm and strong. A good option if you plan to live in such a house all year round. The large cross-section of the beams makes the structure strong, so the pitched roof of such a structure can withstand harsh snowy winters, and the snow cap will serve as a natural insulation.
The protruding sloping roof forms a canopy that protects the building from seasonal precipitation Source pallazzo.su
Single-pitched wavy roofs
Photo: contemporist.com
The roof of the cottage in the photo has a non-trivial shape of a wave running onto the shore, which emphasizes the ultra-modern style of architecture.
Photo: blogs-images.forbes.com
The wavy line of the pitched roof softens the geometric severity of the facades of the house, built of glass and metal.
The curvature of an undulating shed roof can be easily adjusted to suit the weather conditions of your region, as well as the architectural style of the home.
Such a cottage with a wooden frame, glass facades and an arched roof immediately attracts the eye with its unusual shape, reminiscent of an eye.
This beautiful little house with its C-shaped timber roof and dramatic curved beams is a great example of what can be done with wood as a building material. Virtually no restrictions, only your imagination.
Photo: Magazine Trendir
The private house in the photo fits very organically into the surrounding landscape. Here, the red terracotta of the facades harmonizes with the color of the rocks, and the turquoise patina on the copper radius roof echoes the green tones of the vegetation.
Roof slope - how to form and why it is needed
The first task of the roof is to isolate the interior of the house from external factors (rain, snow). To avoid soaking and leaks, it is necessary to ensure guaranteed drainage of water from the roof surface during rain and melting snow. It is for this purpose that the roof surface is sloped
The windage of the entire structure depends on the slope of the roof. An angle that is too steep will ensure complete drainage of water and snow, but will make the roof vulnerable to gusts of wind. In addition, not all roofing materials can be used on steep roofs.
A shallow angle will expand the range of roofing carpet, but will increase the risk that water will stand on the roof after rain or when snow melts.
The angle of inclination of a pitched roof should be optimal. But still, the formation of one or another angle depends on the choice of roofing material and the region of construction with characteristic weather conditions and precipitation levels.
The formation of the angle of inclination with the beam system is carried out due to the walls of the house of different heights.
Using trusses, the angle of inclination of the roof is formed by the angle of installation of the upper chord. At the same time, taking into account that the truss with its elements is calculated by special computer programs, you can be sure that the angle of inclination in this case will be optimal. The weather, snow and wind loads will be taken into account.
Reason six: simplicity and practicality
In terms of ease of installation, a pitched roof is unrivaled. It does not require building a complex rafter system with a ridge and posts, as for other pitched roofs. On the other hand, there is no need to lay waterproofing in several layers and slope it, like with flat roofs, to avoid leaks. All you need are rafters, supports for them, a standard roofing pie and nothing more.
With a slight slope, a pitched roof can generally be made of concrete. In this case, its installation will be reduced to laying a reinforced concrete slab or pouring a monolith. Then the roof, of course, will need to be waterproofed and insulated, but doing this work due to the presence of a slope is much easier than on a flat roof.
Even if the roof of a house consists of several separate slopes, its installation is usually simple. You just need to install several unconnected single-pitch structures. That is, the volume of work increases, but not its complexity.
Therefore, installing a pitched roof does not require craftsmen with special skills; simply a team of qualified roofers is sufficient. If necessary, you can do all the work yourself. For example, if you are building a bathhouse or a summer house, the installation of rafter systems does not require thick beams and long boards.
As for practicality , for a pitched roof:
- It is easier to organize drainage . The gutter on a pitched roof is on one side, so the drainage pipe needs to be laid only under the only eaves of the building.
- Fewer roof safety elements are needed : from snow guards to walkways and stairs.
- Wind load is not so important . Yes, if the wind blows from any of the walls, it undermines the roof. Especially if we are talking about the highest wall opposite the slope. But if all houses with two or more slopes have a roof that is a protruding part that can simply be torn off, then for single-pitched houses the roof is, as it were, built into the building.
Ideally, the wind in the construction area usually blows in one direction. For example, due to proximity to a high hill or forest. In this case, you can build a house with a slope to the ground, directed perpendicular to the prevailing wind. Then the roof of the building will be completely protected from collapse.
But, if the roof slope reaches the ground, a corner with a low ceiling appears - a dead zone, the same as with gable roofs in the attic. Usually, places for storing things are organized in this area, but there is also a non-trivial solution - to make a basement under the house and arrange the entrance to it here:
In this case, not a meter of house space is lost.
Another shed roof can be extended to create a veranda or terrace underneath. And in any direction.
This solution is not unique - this can be done with any pitched roof. But if for a gable and hip roof this will lead to asymmetry, then for a single-pitched house such an extension of the slope looks organic. In addition, this will not affect the distribution of the load in any way - the snow will still lie evenly on the roof.
With a slight slope on a lean-to house, you can install a green roof :
A green roof is not only an ideal option for lovers of environmentally friendly solutions, but also an excellent air conditioner. Vegetation planted on the roof prevents the roof from getting too hot even on a very hot sunny day. In addition, it protects roofing materials from destruction under the influence of ultraviolet rays, prevents snow avalanches, is very durable and allows you to make the house an organic part of the surrounding environment.
