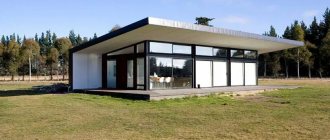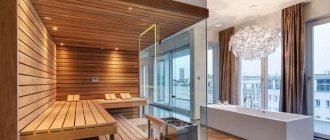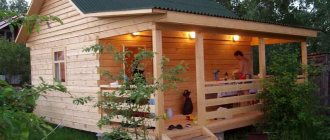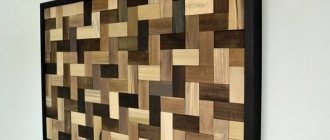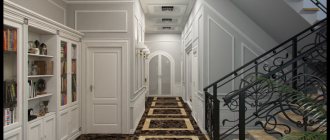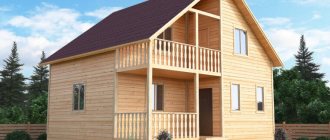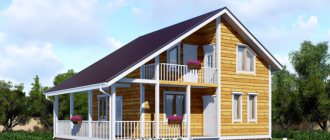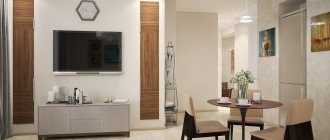The layout of a 3x4 bathhouse is a variant of the arrangement of rooms and interior items on paper, and depends on many factors. Let's consider what a typical 3x4 bathhouse design should consist of, what dimensions of the premises and the requirements for them must be met. Here are a few examples of baths with a beautiful interior and options for the arrangement of furniture and objects. We will also give advice on how you can use a 3 by 4 space to maximum benefit.
Green spaces are planted next to the bathhouse built on the plot. Source legos-nsk.ru
Construction features and advantages of a 3x4 bathhouse
Many homeowners prefer to build small bathhouses on their property because of the obvious benefits:
- the construction of a building requires less building materials;
- mini-baths can be built independently, without hiring specialists;
- It takes 2-3 weeks to construct the building.
It is beneficial to use electric heaters for heating. Utility costs will not be ruinous. The small steam room warms up quickly.
Construction Features:
- The correct layout of a 3 by 4 bath takes into account the number of people living in the house. A steam room for a large family should measure 2 by 3 meters.
- If there are gatherings with friends, a relaxation room is allocated. The plan is created taking into account the capabilities and wishes of the homeowner.
The function of a rest room can be performed by a dressing room Source p0.zoon.ru
Important ! During construction, it is necessary to provide thermal insulation for the steam room and shower. For this purpose, fiberglass and mineral wool are used.
Basic rules for placing a bathhouse
- It is recommended to build the building away from a residential building. There should be more than 10 meters from the building to the roadway.
- To avoid a major fire, wooden sheds, garages, and fences should not be built near the bathhouse. It is advisable to plant a hedge around it.
- Such buildings are not placed on swampy soils. If the structure is being built on soils with close groundwater, a foundation and drainage ditches will have to be made.
- They determine in advance the type of ventilation system, think about how to install water and electricity.
- A good option for building with an attic. The second floor is used as a recreation room. Such a bathhouse must have an internal staircase. The slope of the structure, width, and height of the steps should be calculated.
Wooden building with an attic Source modernplace.ru
Types of baths
You need to immediately decide what type of construction the planned building will be. Traditionally in Russia they build:
- Russian classic baths. The building is made of wood and consists of 3 rooms. The building is heated by a brick stove.
- Finnish saunas . There is only one room in the premises. Heating occurs due to hot steam.
Classic rustic Russian bath Source stroy-podskazka.ru
Sauna in a Finnish village Source turproezdka.ru
The number of compartments and the position of the partitions depend on the type of structure and type of heating. It is difficult to build a Russian stove yourself without experience and knowledge. In the modern version, it is replaced by a boiler or an electric fireplace.
Important ! It will not be possible to set up a Turkish hammam or a Roman bath in a small area. The Japanese Ofuro (hot water barrel) is not understandable to a Russian.
The Japanese bathe in barrels of hot water, incense, and medicinal herbs Source riyas.ru
Materials for construction and finishing of baths
The best sauna for a personal plot is made from logs. The layout of a bathhouse with dimensions of 3 by 4 made of timber is carried out according to the general rules, which will be discussed below.
The log house must be made by a master. Without experience and knowledge, it is difficult to build a wooden structure. A building made of logs does not need decorative finishing.
Wood is the best option for building a bathhouse Source www.bsdhouse.ru
The building material is chosen depending on the region of residence and financial capabilities. For residents of Siberia and the Urals, it is more profitable to order wood through the local forestry enterprise than to buy bricks. The population living in the Caucasus has access to wild stone, which is abundant along the banks of mountain rivers. In the south you can use:
- foam blocks;
- adobe;
- gas silicate modules.
Brick is fine if you have the money to hire experienced masons.
Traditionally, natural materials are used for finishing rooms with high humidity and temperature: wood, stone Source mainavi.ru
See also: Catalog of bathhouse projects with an area of up to 12 sq.m.
Materials for interior finishing
Traditionally, the internal lining of the steam room is made of lining and ceramics. These natural materials are moisture resistant. Pine gives off a special aroma, but is only suitable for utility rooms.
The walls of the steam room cannot be lined with synthetics. Plastic does not tolerate high temperatures well and emits fumes that are harmful to humans.
Modern fashion trends (loft) allow the use of unedged boards for finishing. Suitable wood types:
- oak;
- alder;
- cedar;
- Linden;
- larch;
- birch;
- aspen;
- ash.
Natural wood is suitable for wall cladding and flooring. Wood-based materials are not suitable for wet rooms; they contain synthetic glue and do not tolerate water well.
Cladding finishing Source vsyavagonka.ru
Exterior finishing materials
When the frame is erected and the roof is installed, the exterior decoration of the building begins. The design and type of building material depends on the financial capabilities of the owner. Often used to decorate walls:
- ceramic tiles;
- decorative plaster;
- siding;
- eurolining;
- wooden boards.
Decorative finishing Source vosaduly.ru
Optimal room dimensions for a small bathhouse
From the very beginning, the height of the room is determined. This parameter depends on the tastes of the owner. For a tall man, add 1 meter to his height. It is not recommended to erect a structure below 2.3 meters.
The shelves should comfortably accommodate an adult. Usually they make beds from one wall to the other opposite. A small steam room, designed for one person, is made in the form of a cabin with dimensions of 0.85x1.20 cm, 1x1.5 m.
Steam room for a small family Source www.orlovstroy.ru
In a one and a half meter steam room you will have to sit or bend your legs. This is a bad option. It is impossible for two people to fit in such a room. The oven must be compact and located so that people cannot get burned.
Minimum possible dimensions for other rooms:
- dressing room 1 by 1.2 m;
- shower room 1 x 1 m;
- recreation room 2 by 3 m.
The dimensions of structures attached to the main building (terraces, verandas) are calculated individually.
The nuances of building a small bathhouse
The idea begins with the choice of heating option. A brick oven retains heat for a long time, but there are practically no craftsmen left who can build it. Therefore, if you cannot pay for the work of a specialist, it is better to buy a boiler or electric heater.
The doors in the Russian bathhouse are low, steam accumulates under the ceiling. A heater is installed inside the steam room. To get light steam, cool water is poured onto the hot stones.
Often the door to the steam room is made of heat-resistant thick-walled glass. They fit well into any interior and allow you to see how a person feels inside the sauna.
Glass doors allow you to visually enlarge the space Source floatech.ru
See also: Catalog of companies that specialize in baths and sauna vats.
The shower can be replaced with a font or a wooden barrel. The terrace attached to the building must be equipped with a barbecue.
Steam room height
We can immediately make a reservation that centuries-old experience shows that making the ceiling height below 2.4 m is irrational and incorrect. If the ceiling height in the steam room is low, the layer of steam from the stones on which water is poured during steaming will be insufficiently voluminous and very unstable, which will make the bathing procedure uncomfortable.
The height of your steam room is determined according to the height of the tallest family member, who should touch the ceiling with his arm extended upward. It is not worth making the ceiling of the steam room higher than this - useful hot steam, which rises through convection, will be unavailable during steaming, which means that the heat of the stove will be spent uneconomically.
Bathhouse size 3 by 4: internal layout
It’s easy to imagine the arrangement of rooms and furniture in a room with dimensions of 10 by 10 m. When designing a small structure, every little detail is thought through. The internal space will have to be divided into 3 rooms:
- a dressing room, which plays the role of an entrance, a locker room, and storage of solid fuel;
- washing room, also known as shower room;
- steam room
Option for delimiting the internal space into three rooms Source i1.wp.com
To properly use the free space, you will need multifunctional furniture. Benches and beds should be comfortable, but not too bulky.
It is important to think about how communication systems will be laid out. Designate a place:
- for shower, toilet;
- heating device.
For a family of 3 people, a 3x4 bathhouse is convenient, the layout inside of which is made taking into account the recommended dimensions:
- a dressing room, which simultaneously serves as a locker room - 2 by 3 meters;
- steam room - 2 by 2 meters;
- shower (bathroom) - 1 by 1 meter.
Where wood stoves and gas boilers are located, there should be a small window for ventilation. You should immediately decide in which corner the heating system will be installed. Without this, the building cannot be used.
Wood-burning stove for a bath Source tmfpechi.ru
Bench dimensions
The optimal dimensions of benches installed in steam rooms are determined by the functional features of their use:
- For sitting with legs extended – 45 cm;
- For sitting with bent legs – 95 cm;
- For lying with legs raised – 155 cm;
- For lying with straightened legs (full height) – 185 cm.
If there are up to three benches in the steam room, then the lowest of them should have the minimum width. It is intended for children or laying out accessories and supplies for procedures.
The optimal distance between the upper bench and the ceiling does not exceed 1 meter.
There should be small gaps of 0.35 cm between the individual wooden elements from which the benches are made for mandatory air convection.
Baths 3 by 4: photos, projects, interior
The interior decoration and arrangement can be designed in a certain style. The design of a small room is developed in detail.
The furniture in the front passage room can be multifunctional.
A sofa with a folding seat and a built-in drawer is used for storing utensils, brooms, and herbs.
Bathhouse in traditional Russian style Source i9.photo.2gis.com
Dimensions of the waiting room and rest room
The dressing room is a special locker room, which is located directly in front of the steam room or washing room. Some projects involve combining a dressing room with a rest room.
In the dressing room, visitors undress and prepare for basic procedures, and also rest after washing.
Most dressing rooms contain benches, chairs, mirrors and clothes hangers. Some are equipped with compact pools for thermal treatments. For massage lovers, a special trestle bed can be installed. There are also all kinds of utensils for health procedures - buckets, ladles, fuel for heaters.
In an average bathhouse, the dressing room has the following dimensions - 20 sq.m., in small buildings - up to 6 sq.m.
It is recommended to equip a separate recreation room in medium and large buildings. Some projects provide for open or closed terraces, which in most cases are used as recreation rooms.
For a company of 4 people, a rest room of 8 sq.m. is enough. It can easily fit a compact table, chairs and even a folding sofa. Additionally, you can equip a place for holding a tea ceremony. For companies for 6–10 people, it is better to provide a room up to 15 sq.m.
What to build from
Foam blocks
The question is of course rhetorical, but relevant. What material should you use to build your future structure for water procedures on a suburban area? Here it is best to seek support from people whose knowledge is a level higher in the matter of choosing materials for a bath.
Wooden bathhouse
There are several types of building materials:
- Beam;
- Log;
- Frame projects;
- Gas and foam blocks.
Also, temporary structures have recently become popular - mobile bathhouses made of timber, which are delivered ready-made to your site and on the same day you can use this structure to its fullest.
Mobile sauna on wheels
Advice: if you want to temporarily install a bathhouse on your site during the construction of the main house, then it is better not to waste time and purchase a ready-made portable bathhouse project. After construction is completed, it can be converted into a change house, a barn, or left as before as a bathhouse.
Useful video
But this video simply talks about the structure of a Russian steam room, but it tells it so kindly that we simply couldn’t resist bringing it to your attention
