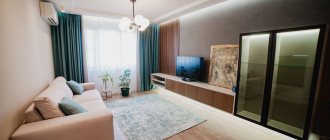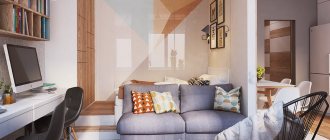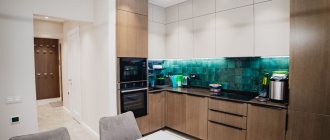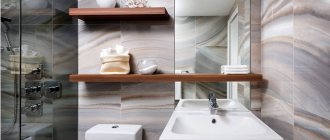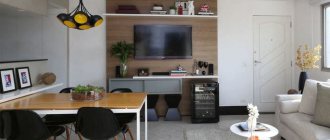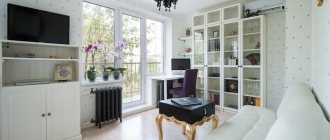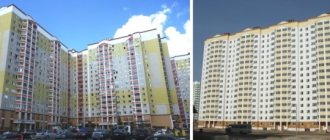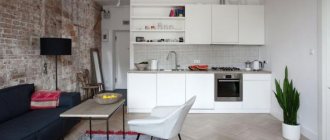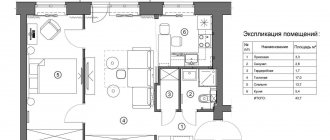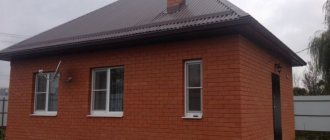Small living room in soft colors
Apartment with an area of 38 sq. meters at first glance does not seem spacious enough. However, modern materials, a variety of styles and a creative approach can turn a small space into a paradise. You just need to carefully plan every meter, paying attention to even minor details.
Interior in modern style
Apartment design 38 sq. m.
The most difficult thing is to decorate an apartment that does not have sufficient space. Numerous techniques are known, the use of which will allow you to create an unusual interior of a one-room apartment. in 38 sq. m. When this issue is approached correctly, housing with only one room turns into a comfortable space.
Room layout
When planning a one-room apartment, they often choose the option of combining a kitchen with a living room. This idea has gained popularity due to the opportunity to have more rooms: you don’t have to choose between a living room and a bedroom. Combining is a great way to get both.
Just a few years ago, the creation of a layout was not given due attention, and developers rented out apartments of the same type with the same arrangement of rooms and communications. As a result, I had to adjust my habits and needs to a single system. Today, planning is an opportunity to get an apartment “to suit you,” because the placement of each piece of furniture is always individual. Convenience and beauty are too subjective concepts to be ignored.
This area allows you to successfully implement different ideas: a studio apartment, a living room and a bedroom, or even two bedrooms if a couple with a child lives. One large living room combined with a kitchen is more suitable for a bachelor man. This design is usually used if the owner does not plan to spend time at the stove. And the living room and bedroom are perfect for a married couple.
If the interior of the apartment is created for one or two owners, it is better to create a combined bathroom. In a small family, this solution has some advantages.
In a more spacious and functional room of 4-5 square meters. m will fit everything you need and will not be too cramped.
Placing a work area in the form of a small office can be perfectly arranged both in the living room and in the bedroom. The choice depends on personal preferences and the need for privacy at the computer desk.
Design features
When designing a design, it is recommended to use the technique of zoning the available space. This is especially true when housing is registered for living as part of a family. Most often, zoning introduces conventions, is done with different color shades and furniture placement, additional partitions are not used. The main goal of this technique is to maximize the space, while taking into account the interests of all residents.
When developing a design solution for a one-room apartment of 38 m2, many change the standard layout, combining a bedroom with a living room in a common room, insulating the balcony and turning it into an office or another area useful in its functionality.
Methods for delimiting zones
You can divide a room in a variety of ways, but you don’t have to use everything at once or just one specific method. It is important to find some kind of middle ground. Let's look at the most popular zoning options, which are considered the most effective today.
Furniture and textiles
It just so happens that we are used to placing furniture around the perimeter, but sometimes it is worth reconsidering conservative views. Furniture arrangement is one of the simplest and most convenient ways to zoning an apartment. The living room can be separated from the bedroom by a tall, narrow wardrobe, the doors of which face the bed. The seating area with the kitchen will be separated by a sofa or bar counter, and a workspace limiter can be a shelving unit or a table with a shelf.
Zoning with curtains is not the latest design technique, but this option will not be suitable for every interior. The choice of textiles that will serve as partitions often depends on the chosen style. In classic interiors, this can be a thick canopy on the ceiling cornice, oriental style will be complemented by multi-layered flowing draperies, and Japanese style will be emphasized by bamboo blinds.
Color and finish
In terms of its execution, this is one of the most difficult and not always successful techniques when it comes to a one-room apartment. Here, the principles of zoning and tips for visually increasing space collide and even contradict each other. In a small area, too bright color transitions and finishing with different textures will not be appropriate. The boundary can be drawn on the floor, for example, by adding a carpet and highlighting the required area.
Partitions
Mobile screens and stationary partitions, in addition to zoning, perform a decorative function, and therefore must correspond to the general style of the interior. There are a huge number of options for their execution. If you don’t have any specific ideas, you’ll have to devote a single hour to looking at photos on the Internet and sorting through different design options. It is also worth considering that in a one-room apartment the partition should take up little space and visually expand the space. Most often they use plastic, drywall or mirror surfaces.
You can hide an entire cozy room behind a thin screen door. Various materials for the canvas can be used:
- tree;
- plywood;
- MDF;
- plastic;
- glass.
Floor, ceiling and light
If the height of the walls allows, you can arrange a podium to separate the working, sleeping area or children's area. From the point of view of convenience, lighting should be organized so that each individual functional area is as independent as possible. They use different levels of lighting, lamps of different light spectrums, backlights, etc. Light alone is not enough to highlight individual functional areas; it can only be an additional tool.
Apartment or studio of 38 sq. m: layout options
A standard example of a one-room apartment of 38 square meters. m. involves the implementation of repair work with the development of a special design project. Each room is decorated in one style, and “classic” is considered most appropriate.
Living room
Excessive zoning of such a room leads to the fact that it seems cluttered. The optimal solution in this case is to use the “Scandinavian” design option. Preference is given to neutral tones, wood, and a minimal amount of furniture. The feeling of free space is created by light colors, the effect is enhanced by glossy surfaces.
It is recommended to provide a place to rest and place a bed. The division into zones is carried out by half-walls with mirror inserts, a TV, mobile partitions or screens.
Kitchen
For housing of 38 square meters, the size of the kitchen space varies between five and eight squares. For a family, you will have to install a round dining table; space saving will be provided by a folding structure connected to the window sill. An insulated balcony can become an extension of the kitchen space.
Hallway
Design of the hallway of a 1-room apartment of 38 square meters. m. The use of bulky items is eliminated, which saves space. By installing mirrors, laying a light floor covering and hanging a glossy ceiling system, you can visually expand the hallway.
Bathroom
By combining it with a toilet, you will slightly increase the space. It is more convenient to install a washing machine under the washbasin; it is better to choose a compact toilet whose tank is hidden in the wall.
Space saving is achieved by installing a shower cabin, which successfully replaces a bathtub. Wall surfaces are finished with small-sized ceramic tile material.
Balcony
By insulating this space, it can be equipped with the necessary functional area, when an apartment of 38 meters is in dire need of every useful square. This is influenced by the location features - combination with the kitchen will increase the area for eating, and with the living room it will add space for activities or entertainment.
The basis of the basics is zoning
Zoning is the main technique of decorative designers. It allows you to visually divide the space into separate functional zones without affecting the overall style. In one-room apartments, zoning is indispensable. Only with its help can an apartment with a large functional load be made comfortable and convenient.
It is important to understand that zoning is most often conditional, determined by furniture, color and other content, and does not imply dividing the room with partitions into many tiny nooks.
Regardless of the area, work begins by compiling a list of required zones:
- Living room;
- Bedroom;
- Children's;
- Workroom (office, hobby corner);
- Recreation area (library);
- Dining room;
- Sports;
- Wardrobe.
This is just a sample list; it is not necessary for all zones to be present. Some people need an office, while others need a children's corner or a secluded place to relax.
Interior of a one-room apartment 38 sq. m: choice of color shades
Decorating a small apartment involves using the maximum number of light shades to make the rooms seem more spacious.
Gray shades
Apartments of 38 square meters decorated with these colors look elegant, but it’s best if you add similar neutral tones to them. Gray color combines perfectly with beige, and the design is complemented by building materials of natural origin. To further highlight the subtlety of the texture, silk and marble are added to the interior design.
Bronze color
In the design of a one-room apartment of 38 sq. m. this shade is rarely used, although there is a choice of not too bright tones.
A bronze lighting fixture is considered an excellent accent; the wallpaper, decorated with bronze prints, also attracts the eye. Light-colored furniture will look good; a framed mirror, a vase, and a bedding set will complement the design.
The shade of old bronze harmonizes well with blue or purple colors.
Beige
In the design of one-room apartments of 38 sq. m. This shade is used most often; it is ideal for renovating only a room, as well as for all other rooms.
Recommended options for combinations are the color of peach, lilac, wood and other materials of natural origin.
The neutral version of beige has a sufficient number of shades that can add individuality to the style solution. One of the main advantages is the versatility of color and its availability. When renovating a room in a beige shade, choose light colors for flooring and furniture.
How to decorate the lighting and ceiling?
During the day, it is beneficial to focus on the maximum allowance of natural light. This is especially important for homebodies, the elderly, and people with disabilities with musculoskeletal diseases, as it ensures the production of vitamin D and improves well-being.
In addition to the main lighting system, it is important to add reinforcement in the form of sconces, lamps for the workplace, kitchen and bed.
On the ceiling you can use a mosaic framed with decorative lighting or a contrasting edging.
Design of a one-room apartment of 38 square meters: zoning options
The number of available rooms has a particular influence on this stage.
One-room
When zoning the space, they use partitions, methods of distributing furniture, color tones, taking into account their own wishes and the availability of funds. In the bedroom connected to the living room, it is necessary to install a matte partition. A transparent or patterned design will fill the room with light and increase space. The sleeping area in this case is determined in a niche.
Select a private part in an apartment of 38 square meters. m. perhaps with a curtain, separating the place for night rest from the rest of the area. Another practical option is a sliding partition structure with glass inserts and complemented by a thick curtain.
Any partition can be replaced with a rack by installing an aquarium in it. If necessary, it is possible to combine the living room with the kitchen space.
Two-room
The easiest way is to add a third to the existing number of rooms to provide separate rooms for all family members. The living room is divided into two parts by a partition, and it will be very ideal if each room has one window opening.
The living-dining room is obtained by combining the kitchen space with the hallway, but the area of living quarters in this case is reduced.
Studio
When developing the design of a studio apartment with an area of 38 meters, it is necessary to think in advance about the division into kitchen-dining, working and sleeping space.
Zoning is carried out with the following building materials:
- drywall;
- cloth;
- glass partition;
- furniture and shelving;
- color shades, texture of repair materials;
- multi-level ceiling structures or podium.\
Each of the methods is used individually or in combination with others, the final design project of a one-room apartment of 38 square meters. m. is approved taking into account the wishes of the developer.
Living room
The more functional areas you place in the living room, the more cluttered the space will look. To decorate this room, it is better to use a Scandinavian approach: neutral wall color, minimal furniture and decor, wooden accents. White color creates a feeling of air in the apartment, and glossy surfaces enhance this effect. But the floral ornament steals the volume, so it is better to abandon it.
–
–
– –
–
–
– – – –
In the living room, you can select a sleeping area and install a comfortable bed in it. You can delimit the space using functional half-walls with mirrors, shelves and TV panels, glass walls with curtains or partitions made of glass blocks.
–
–
– – –
–
– –
–
–
Choosing furniture and textiles
When decorating an apartment whose area does not exceed 38 meters, it is best to use light colors. If necessary, such an interior can be diluted with bright accents at any time. The interior will look lively; brightly colored curtains, paintings, and indoor plants will give it individuality. Arranging furniture along the walls today is irrelevant when the main task is being solved - saving the available space.
A good option for arrangement is built-in household appliances. To separate the sleeping space from the living room, it is best to install a wardrobe with sliding doors.
Textiles are selected taking into account the entire interior design; there should be a complete combination of color shades. The oriental motif implies additions from drapery, the Japanese direction is emphasized by bamboo blinds.
Maintaining order is important - every thing is in its place.
Bathroom
You can increase the functional area of the bathroom by combining the bathroom and toilet rooms. Where there was a door to the toilet, you can put a closet or a washing machine. To save space, you can install the washing machine under the sink, purchase a toilet with a more compact bowl, hide the cistern in the wall, or replace the standing bathtub with a sitting or shower stall. To decorate the walls in a small bathroom, it is better to use small tiles and decorate the walls with mirrors, which visually expand the space.
–
–
–
–
– –
– –
–
–
Examples with photographs
Here is an example of the layout of an apartment of 38 square meters. m., which involves the arrangement of a living room, a kitchen-dining area, a full-fledged place to sleep and a work space.
Design of a one-room apartment with an area of 38 square meters. m. involves converting the window sill into a small sofa, inside of which there are built-in drawers for storing things.
Painting walls with contrasting shades, as shown in this photo, is the easiest way to zoning a 38-square space.
Bathroom with shower tray
In the bathroom, Pamesa Deco floor tiles (DC Hofer tiles, Pamesa collection), Mainzu wall tiles (Luxor collection)
The bathroom is an oasis of white aesthetics and ethnic design. This kind of interior can easily be found in an apartment in Madrid, Barcelona or Rome. White tiles create a light backdrop, ideal for a small space, while ethnic pattern tiles for wall borders and floors add originality. The blue molding under the ceiling looks very interesting, and for the shower the designer ordered a construction pallet so that the drain would be directly in the floor.
Bathroom with high tray shower and trendy finishes
Washing machine in the bathroom under the countertop
The bathroom is also interesting because the washing machine is located under the countertop. This is very convenient, since the sink turns out to be solid, with a spacious work surface, and the washing machine looks more elegant.
Design project
Creating a design project is an important component of any renovation. A modern computer program has many more functions than the ability to see the result in a picture.
The project helps to completely plan the entire process and monitor its exact execution: calculate costs, choose a style and select all pieces of furniture.
The cost of creating a stylish design depends entirely on the choice of materials, because the difference in price for any building material can vary quite significantly. The volume of repair work also plays a huge role. Creating an interior from scratch in a new building with rough finishing requires the most complete project possible. While small changes in a residential apartment will not become global and so expensive.
You can use our designer or one of the programs available on the Internet and view a 3D model of the project.
The main tasks performed by the design project are the following:
- Creation of schemes for the construction or demolition of partitions and walls with a mandatory analysis of the ergonomics of movement between rooms.
- Detailed measurements of the entire apartment to calculate materials and draw up a plan for subsequent changes.
- Planning the placement of communications and wiring.
- Working with finishing materials, choosing style and colors.
- Selection of furniture, arrangement of all decorative items, selection of accessories.
For an apartment with a small area, it is better to choose minimalist styles - Scandinavian, high-tech or eclectic. They meet all the requirements of modern design and look quite stylish even in small spaces.
