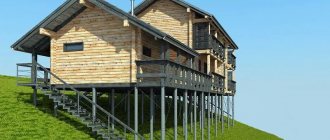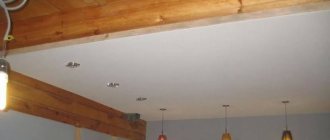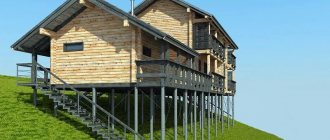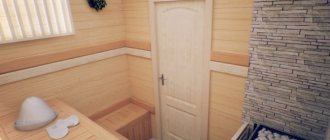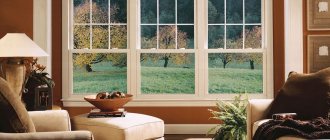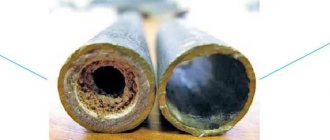Almost every home has an attic space. Consequently, an additional room under the roof can be equipped there. The solution to this issue can be addressed during the construction of a house or already in a habitable home. Of course, using the attic is possible without refurbishment or additional equipment. But you need to understand that the attic is a cold room, intended mainly to create an air gap between the roof and the housing itself. It can be used as a storage room for rarely used items, nothing more. Below we will raise issues of arrangement, insulation, and design necessary to make the room in the attic under the roof comfortable for living.
Attic option Source yandex.net
Features required for attic equipment
Arranging the attic of a house into a room does not require much effort if done correctly. The ideologist of the use of under-roof areas as living quarters is considered to be the French architect F. Mansart, after whom this invention is usually named today.
A house with an attic suitable for year-round living very quickly became quite popular among practical French people, and then throughout the world. For comfortable use of the attic area, a number of conditions must be met:
- Sufficient ceiling height.
A full-fledged life under the roof of a house implies the presence of sufficient space. According to generally accepted standards, a 2-meter distance from floor to ceiling will be sufficient for this. Of course it is better if this distance is large. When considering the design of an attic with a triangular roof, it would be advisable to plan lower areas of space for storage areas or other household needs.
An example of an attic with a high ceiling Source yandex.net
An example of an attic with a low ceiling Source yandex.net
- Consider heating options.
This is a mandatory condition, because the room is unlikely to be comfortable to stay in during the cold season without additional heating.
Option for heating an attic in a country house Source bk53.ru
- Presence of natural light.
This condition is also mandatory to fulfill, since without living light, i.e. windows, it will not be comfortable to exist in such a space. At the same time, the options for arranging windows can be different - mounted directly into the roof slope or on the gables.
Large roof windows Source mansarda.ru
- Arrangement of thermal insulation.
Before you equip the attic in a private house, it is necessary to carry out work to insulate it. The insulation is usually laid directly between the rafters of the frame. It should be noted that the lack of insulation will lead to low heating efficiency and, as a result, constant additional costs.
Thermal insulation of the attic Source stroidomsait.ru
- High-quality ventilation equipment.
During insulation, it is better to take care of the issues of forced ventilation of the room, in order to combat the dampness of the insulation resulting from condensation, and to ensure the penetration of fresh air.
Organization of ventilation in the attic Source luxdoma.ru
Material selection
To create a non-insulated roof, different roofing materials are used. Each has its own pros and cons. To make it easier to decide on the choice of coverage, it is necessary to consider the main ones in more detail.
Cold metal roofing
Metal tile sheets are a type of roofing made of galvanized steel with a polymer layer. They are made by cold rolling from steel blanks. Among the advantages of metal tiles are:
- Relatively light weight (1 sq.m. of coverage weighs 5.5-6.5 kg).
- Possibility of installation on thin lathing without reinforcing the rafter structure. In this case, the pitch of the sheathing is necessarily important so that it coincides with the profile of the metal tile.
- Durability. With proper operation and timely repairs, the service life of the sheets is up to 50 years.
- Possibility of use in any climate zone, permissible temperature range -50 to +70 °C.
- Variety of appearance.
- Possibility of installation at any time of the year.
- Optimal price-quality ratio.
- Fire resistance.
- Increased roof strength due to fewer seams when compared with other coverings.
- Speed of roof construction.
Metal tile sheets are suitable for both single-pitched and multi-pitched roofs. The main thing is that the minimum slope is 12 °C. Additional items you will need:
- valleys;
- cornice/gable strips;
- skates;
- drainage components;
- soffits for cornices;
- lightning protection;
- snow retainers.
Strengths of the attic
If the equipment and decoration of the attic was carried out at the required level, then staying there will not differ from being in any other part of the house. This means that in the attic you can create a room with any function, from a living room or bedroom to a bathroom or dressing room.
The main advantages of the attic are:
- Additional living space at a low cost.
It has been proven in practice that building another floor or adding a room will cost twice as much financially as fully equipping a residential attic.
- Saving free space on site.
Decorating an attic in a country house allows you to save a lot of space and leave more space for other needs.
- Aesthetic side and unusualness.
Externally, houses with an attic superstructure are more interesting, elegant and significantly different from the nondescript neighboring buildings.
Exterior view of a house with an attic Source pracownia-projekty.dom.pl
Pitched attic windows look very presentable Source sk-lego73.ru
Multi-window version of the attic Source projekty.eurodompoznan.pl
- Possibility of implementing design solutions.
The design of a room in the attic depends entirely on the imagination and originality of the owners of the house. Often, an attic is installed in a residential building, so it is done with skill and taking into account all possible advantages and disadvantages. As a rule, it is the design that then makes this room for household members the most attractive and comfortable place to relax.
Cold roof made of soft tiles
To make bituminous shingles, fiberglass or polyester is used. For impregnation, petroleum bitumen or artificial rubber is used. Basalt/mineral chips are used to finish the outer base of the shingles. It is necessary to obtain a specific color, texture, and the required mechanical strength. On sale, soft tiles are presented as tiles with curly edges. They are 1 m long, 0.3-0.45 m wide, and 30-45 mm thick.
The list of advantages of soft tiles:
- light weight;
- small dimensions;
- ease of installation work;
- high elasticity;
- durability (up to 70 years);
- effectively resists negative environmental factors;
- low degree of thermal conductivity;
- roughness of the top layer (snow lingers and does not fall off in an avalanche);
- fiberglass “frame”;
- not susceptible to corrosion;
- aesthetic appearance;
- maintainability;
- economical (virtually no waste);
- noiselessness of the roof;
- suitable for roofs of different geometric shapes;
- tightness at joints.
Weaknesses of the attic
Before you equip the attic in your house, you should make the necessary calculations and be prepared for serious financial investments. The construction of a full-fledged attic requires a larger roof area than in a conventional building with a standard attic. Consequently, more building materials will also be needed.
Add to this the need for additional construction work on sheathing, electrical wiring and ventilation installation, as well as interior finishing work.
The process of building an attic Source bor52.rf
When building an attic, you should consider possible problems:
- Greater weight of the structure.
Thermal insulation and an increase in the roof area (for convenient use of the internal under-roof space) lead to the weight of the roof by one and a half, and sometimes two, times. Therefore, you should start strengthening the foundation and frame.
- Increase in cost.
Obviously, the entire required amount of work involves significant financial costs. Insulation, ventilation, heating, installation of new windows, interior decoration cannot be cheap.
- Certain difficulties during installation.
It is practically impossible to carry out the specified amount of work with your own hands. Such craftsmen are very rare. Consequently, it will be necessary to attract certain specialists, whose services will have to be paid.
Arranging an attic is quite labor-intensive and problematic, like any construction Source repairblog.ru
The process of insulation with mineral wool
We attach a vapor barrier layer to the beams (staples for a 14-16 mm stapler). Mats are laid in the gaps of the flooring, which are nailed with slats with a cross-section of 20x50 mm. Next, the plank deck is installed and the ceiling is arranged.
Insulation with mineral wool: be sure to use protective equipment
To insulate pipes, use penofol , this is an insulating multilayer material with a thin layer of foil applied to polyethylene foam. When a pipe passes through a load-bearing wall, the use of a thermal insulation sleeve is necessary. In cases where the ventilation pipe goes through the room, thermal insulation is laid where freezing is felt, and installation is carried out here first. And then they proceed to the entire main part. The denser and thicker the wool, the higher its thermal insulation.
In cases where the ventilation pipe goes through the room, thermal insulation is laid where freezing is felt, and installation is carried out here first.
Sequence of work
According to experienced roofers, installing an attic is possible both in an existing residential building and at the stage of its construction. However, it is absolutely clear that it is much easier to do this if these works were planned during the design of the building. This makes it possible to carefully calculate the roof structure, select the optimal materials and better protect the room from the effects of cold in winter.
The order of work is usually performed in the following order.
You should start with the most common roofing work on the outside of the building. At the same time, the attic windows are being inserted. It is recommended to use reinforced profiles and tempered glass to be able to withstand increased loads in winter conditions.
Roofing work Source wixstatic.com
After this, the attic is insulated. As a rule, using two-layer thermal insulation with mineral insulation of roof slopes. In some cases, insulation of ceilings and walls will be necessary.
Then the frame is sheathed, i.e. rafter racks using moisture-resistant reinforced plasterboard. Electrical installation work is underway.
In places with low ceilings, it is recommended to equip interior elements for storing things, because moving there will not be comfortable.
After all of the above, the floor and walls are finished. When arranging it, it is better to use natural materials that are highly breathable.
Option for finishing the attic with wood Source tvoidom-tver.ru
Planning
Before starting the main work, you should make clear planning of the placement of all elements of the arrangement and interior, and also carefully consider the design of the attic in the country house.
To do this, you need to arm yourself with a tape measure and make all the necessary measurements and calculations. The main attention should be paid to the quality of the roofing system, the height of the ceilings and the symmetry of the gables. You also need to take into account wooden slopes and their use in decoration.
If there are complex elements of rafter structures that interfere with the placement of the conditional ceiling, they also need to be plotted on the plan diagram with the appropriate measurements.
When planning at the construction stage, it is much easier to solve these problems; in addition, the placement of window and door openings is immediately thought through. It is not uncommon for the latter to be taken outside. Then the furnished room will be completely independent, more reminiscent of a separate small dwelling.
Installation
You can make an uninsulated roof yourself if you follow a certain sequence of actions. The algorithm for performing the work is as follows:
- Using a construction stapler or galvanized nails, secure the waterproofing to the rafters. The strips should be laid with an overlap of 6-8 cm.
- Secure the canvas with a counter-lattice. The additional gap that appears will simplify the process of evaporation of condensate.
- Install the sheathing. If soft tiles are used, then moisture-resistant sheets of plywood and OSB are used. For metal tiles, the sheathing is made from either edged or unedged boards.
- Install the roof covering.
You can use our cold roof installation service.
Our professional construction team will complete the work quickly and efficiently, saving your time.
Video description
This video will introduce you to the features of the planning and construction of an attic roof:
See also: Catalog of companies that specialize in roofing work of any complexity.
Insulation
It is recommended to carry out insulation work even in the case of arranging a non-residential attic.
During frosts and piercing winds, the overall temperature in the house will drop significantly due to poor-quality attic insulation. There will be a need for additional heating costs.
The off-season is characterized by significant changes in humidity and, as a result, the attic timber material begins to gradually deteriorate (rot).
The most common insulation materials are the following:
- Mineral wool.
It is practical and relatively cheap. It is produced in rolls or mats. The material is characterized by good thermal conductivity and anti-flammability. However, it must be additionally protected with waterproofing, because Cotton wool allows steam to pass through well.
The cost of installing a cold roof at Wekruf
| Name of service | What is included | Price |
| Cold roofing made of metal tiles or corrugated sheets | Mauerlat | From 1450 rubles per 1 sq.m. |
| Installation of the rafter system | ||
| Waterproofing device | ||
| Installation of counter-lattice | ||
| Installation of step-by-step and step-by-step lathing for metal tiles | ||
| Construction of valleys and junctions | ||
| Installation of metal tiles or corrugated sheets | ||
| Installation of components (ridges, windshields, cornice strips) | ||
| Installation of metal tiles or corrugated sheets on a finished sheathing | Covering installation | From 450 rubles per 1 sq.m. |
| Cold roofing made from turnkey soft roofing | Mauerlat | From 1600 rubles per 1 sq.m. |
| Installation of the rafter system | ||
| Waterproofing device | ||
| Installation of step-by-step lathing under OSB plywood | ||
| Installation of OSB plywood | ||
| Installation of underlay carpet | ||
| Installation of valley carpet | ||
| Installation of components (wind, cornice and abutment strips) | ||
| Installation of ventilated ridge and PVC mesh | ||
| Installation of soft roof | ||
| Laying a soft roof on a finished base | Installation of soft roof | From 500 rubles per 1 sq.m. |
| Turnkey cold roofing made of composite tiles | Mauerlat | From 1800 rubles per 1 sq.m. |
| Installation of the rafter system | ||
| Waterproofing device | ||
| Installation of counter-lattice | ||
| Installation of step-by-step and step-by-step lathing for composite tiles | ||
| Construction of valleys and junctions | ||
| Installation of composite tiles | ||
| Installation of components (ridges, windshields, cornice strips) |
Video description
An option for insulating an attic roof with mineral wool is revealed in this video:
- Expanded clay.
The material is obtained by firing clay rocks. It is lightweight and environmentally friendly. It is produced in the form of granules, so insulation will require the construction of separate frame boxes for pouring expanded clay filler into them.
Insulation with expanded clay Source decorexpro.com
- Polyurethane foam.
This material belongs to the group of gas-filled plastics. The product is produced in two types - flexible elastic and rigid frame. The first is commonly called foam rubber, but the second is ideal for high-quality insulation of premises. In addition, with the help of this material, when used, as a rule, structures are further strengthened.
Insulation with polyurethane foam Source ibrus.ru
When insulating with polyurethane foam, it is important to protect the respiratory organs and mucous membranes Source lhlco.com
- Fiberglass.
High-quality insulating material that requires a tight fit to the surface to improve thermal insulation. The main disadvantage of the material is the presence of fine “glass” dust floating in the air during work. Getting it on the body, respiratory organs or mucous membranes is not allowed. These disadvantages are compensated by the price, which is the lowest of the listed materials.
Fiberglass insulation Source yandex.net
Hand and respiratory protection when insulating with fiberglass Source homesandproperty.co.uk
Before insulation, you should take care of ventilation issues. After this, the entire rafter system is covered with a waterproofing film. Suitable insulation is laid on top of it. It is also recommended to cover the floor with it. Then the material is covered with a vapor barrier layer (if necessary). Then the interior of the attic is adjusted with decorative finishing.
Heating options
For comfortable living in the attic all year round, you will need to take care of the heating system.
There are several solutions to this issue:
- use of a fireplace;
- installation of electric heaters;
- use of an autonomous heating system;
- connecting the attic to the general heating system.
Each solution has its own strengths and weaknesses.
By choosing a fireplace, in addition to warmth, the owner will become the owner of additional comfort, coziness and some individual zest in the interior.
Electric heaters will be optimal if the premises are used infrequently.
If you regularly live in the attic, it is recommended to connect to a permanent heating system or install an autonomous one. The first is the most acceptable option, the second is more expensive in terms of money.
Cold roofing made of corrugated sheets
A cold roof made of corrugated sheets is sufficiently durable and reliable. The positive characteristics of this material include:
- moisture resistance;
- long service life (40-50 years);
- resistance to high temperatures;
- aesthetics;
- absence of harmful substances in the composition;
- resistance to adverse environmental factors;
- ease of installation;
- ease of installation work;
- huge color range;
- corrosion resistance;
- light weight of the material;
- the presence of a gutter at the junction with another sheet;
- compatibility with other building materials;
- rolling precision of each sheet.
Video description
An overview of examples of incredibly cozy attics is shown in this video:
Artificial lighting
It is usually divided into:
- general – standard overhead electric lighting;
- local – illuminating certain areas.
If the attic ceiling is sloping or there are floor beams, it is not advisable to use general lighting. It will distort and reduce space. It is recommended to use spotlights or small hanging monotonous lampshades. To add more coziness, it is better to use halogen lamps, while greater severity and coldness can be achieved with fluorescent lamps.
Small attic room with artificial lighting Source yandex.net
Roofing pie
In order to correctly understand how to insulate a cold attic, you should understand what the roof itself, the so-called roofing pie, consists of.
Scheme for laying the “pie”:
- solid board, 30x100 or 25x100mm;
- double-layer membrane that protects from wind;
- timber 5x5 cm mounted perpendicular to the overlapping beams (59 cm distance between blocks);
- beams based on double timber 5x20 cm;
- vapor barrier (preferably with aluminum foil);
- boards over the overlaps of the vapor barrier.
Density must be taken into account when the total load on the ceiling is important. And the thickness is important, depending on the flooring material, for example concrete, which has high thermal conductivity (wadding thickness from 10 cm). The wooden floor is warmer and allows for a smaller layer of insulation; 8 cm will be enough.
Options for assigning an attic room
The arrangement of the attic depends entirely on its size - from a small utility room to a full-fledged separate housing with its own exit. Therefore, the purpose of the attic floor must be carefully planned for the advance installation of all necessary communications.
Bedroom
It is recommended to make decoration from natural materials. Carelessly painting wooden elements in light shades is considered very fashionable. Rough strokes emphasize the texture of materials.
It is better to place the bedroom set under the pediment. It is often placed directly under a slanted window to admire the starry sky.
By implementing this idea for the attic, the long-standing dream of many becomes possible - installing a canopy made of light, airy fabrics over the sleeping area.
Bright bedroom in the attic with a large bed Source yandex.net
Small cozy bedroom in the attic Source yandex.net
Living room
The attic, as a room for receiving guests, is original. It `s very unusual. Plus a gorgeous view from the windows from above.
This solution allows you to play around with a fairly large space and divide it into the necessary zones. Separately allocate part of the room for collective TV viewing and a corner for cozy tea drinking. If there is free space, you can equip a play area or a small guest bedroom. All these zones do not particularly require partitions or monumental ceilings. If necessary, it will be sufficient to use movable partitions.
Spacious living room in the attic Source yandex.net
Mistakes when installing roof windows
When constructing an attic, you need to install attic windows correctly - with high-quality insulation of their frame around the perimeter to the entire thickness of the roof’s thermal insulation layer and maintaining its tight connection with the vapor and waterproofing layers of the roofing “pie”. Mistakes are often made when creating internal window slopes. According to the requirement of GOST 30734–2000 “Wooden attic window blocks. Technical conditions", the lower slope should be perpendicular to the floor plane, and the upper slope should be parallel to it. In addition, a heating system radiator must be installed under the window (even if there are heated floors). This allows for convection of warm air along the window opening to prevent freezing of the window and the formation of condensation on it. Meanwhile, in many attics there is either no radiator under the window, or, if there is one, the upper and lower slopes are located perpendicular to the roof slope, which results in the appearance of a cold zone in the window area, and within one or two years after installation it begins to “leak”.
Briefly about the main thing
An attic is a unique room that can become a room or a set of rooms with different functional purposes. The design style also has no restrictions. It all depends on the availability of free space, the desires and capabilities of the owner of the house.
When arranging a residential attic, you must remember that there are a number of conditions that must be met. Otherwise, the room will not be suitable for living, especially in winter.
Do not forget that in addition to the advantages, the attic also has some disadvantages. If they are not taken into account, the integrity of the entire building can be damaged. Therefore, when arranging it, it is better to turn to qualified specialists.
Sealing of joints and junctions
Many years of experience of builders and scientific research show that through loose joints and abutments of the vapor barrier, much more water vapor penetrates into the roof structure than as a result of its diffusion through the vapor barrier layer.
Therefore, it is necessary to properly seal the joints of rolls of vapor barrier film and its junctions with walls, chimneys or ventilation pipes, antennas, and skylights, which is often not done. Moreover, it is important to choose the right material for sealing. To glue the film to a smooth surface (planed wood, metal, plastic), you can use any specialized products - single- and double-sided tapes, adhesives, pastes. If the base is rough (unplaned wood, brick, concrete, plaster), single-sided tapes are unacceptable; double-sided tapes are suitable, but require additional compaction with pressure strips, and the best option is adhesives and pastes. In the case of complex junctions, the highest quality seal is provided by a viscose-based paste: it is applied in two layers, between which a reinforcing mesh made of non-woven polyester is embedded. Let's turn to waterproofing.
When laying diffusion film, it is also necessary to seal the joints and junctions for better protection against leaks and to prevent heat from being blown out of the insulation by air entering the ventilation gap on the eaves overhang. It is not recommended to use vapor-proof films on an attic roof, especially of complex shape: they require two ventilation gaps - above and below the film, and ensuring air flow under the film in the case of a roof that has, for example, a valley is extremely problematic.
To avoid the insulation getting wet due to condensation of water vapor, it is unacceptable to construct a staircase leading from the pool on the lower floor of the house to the attic
As we can see, the normal functioning and durability of the attic roof directly depend on the correct execution of all complex components. Moreover, most of them subsequently turn out to be hidden, and therefore customers have to either rely on the qualifications of roofers, or constantly monitor the construction with the involvement of experts, which significantly increases the cost of constructing an attic. Let us add that experts strongly recommend not to forget about installing a supply and exhaust ventilation system in the attic room, as well as throughout the building as a whole, in order to achieve a good microclimate in the room and protect the roof structure from the pressure of excess water vapor on it.
