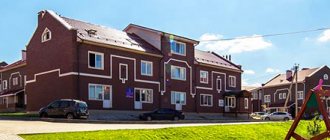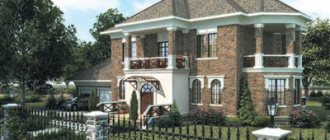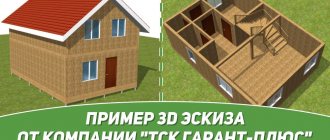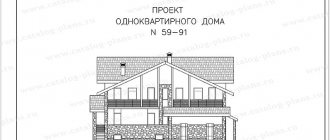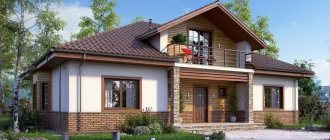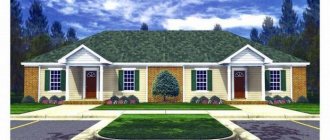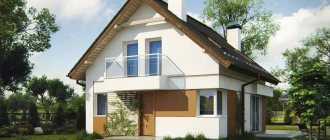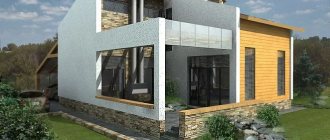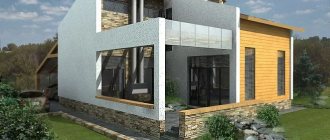Nowadays, individual housing construction is widespread. This is due to the fact that city residents want to get away from the bustle of the city, become closer to nature, and have extraordinary, comfortable housing. The construction of low-rise residential buildings became such a salvation for owners of city apartments. They vary in cost, can be economy class or aimed at the elite, but they are always beautiful, have interesting designs and original design solutions.
Example of a three-family house project
Architectural solutions for a three-family house
This house was designed using frame construction technology, which ensures high construction speed. In accordance with the project of a house for three families
, its commissioning is envisaged both in the regions of central Russia and in the far north. The fact is that this three-apartment house is characterized by high levels of energy efficiency and thermal protection.
On the first floor of a three-apartment building according to the project
Can accommodate a kitchen-dining room-living room, and on the second floor a bedroom, a bathroom, and a corridor. Moreover, this is for each of the apartments of a two-story building.
includes a two-story house for three
family included the following documents: general data, roof plan, specification of frame elements, axial development of the frame, instructions for roofing, floor plans, specification of lumber, facade in axes, layout of frame elements, layout of foundation elements, list of window and door openings , nodes, layout of floor elements, sections.
An attic rafter roof with a metal tile roof has been designed for a three-apartment house
in accordance with the requirements of TU 24-18-270-86, SNiP N-26-76 “Roofs”, SNiP N-25-80 “Wooden structures” and TSN KR-97 MO “Design and construction of roofs”. The metal tile covering area is 166.5 m2.
Load-bearing elements of the roof of a three-family house according to the project
(rafter and diagonal legs, post purlins, struts, etc.) made from coniferous wood of at least 2nd grade with a moisture content of no more than 20%. The secondary elements of the roof are made of grade 3 wood.
Connections of roof structures for a two-story three-apartment house
are provided on nails, nails in accordance with GOST 4028-63*. The distances between the axes of the nails and between the axis of the nail.1 and the edge of the element are taken to be no less than: for 04mm nails - along the wood grain 60 mm, across the wood grain 15 mm, for 05mm nails - along the wood grain 75 mm, across the wood grain 20 mm.
Treat wood with antiseptics and fire retardants according to SNiP 3.03.01-87, SNiP 21.01-97 and NPJ 232-96. In hard-to-reach places, carry out fire retardant treatment before installing the roof covering; perform the roof covering immediately after treatment.
Supporting parts of wooden structures of a house for three apartments
in contact with the masonry, insulate with two layers of roofing felt over the entire contact area.
The connections of the roof to ventilation shafts, sewer risers, dormer windows and walls are made using an apron made of galvanized roofing steel or a special part made of the same material as the roof.
Metal tile sheets for a three-apartment house
laid on a lathing made of wooden blocks with a cross-section of 50×150mm, spaced with a step equal to the size of the transverse wave (350 mm). Boards 50 mm thick are laid along the ridge, under the eaves and under the valleys, along the ridge in one row in each direction of 450 mm.
All installation joints for a three-family house in the project
- welded.
Assembly is carried out using electrodes of type 342 in accordance with GOST 9467-75. The height of the welds should be 5 mm. — Steel grade: S235 steel according to GOST 27772-88* or VStZkp2 according to GOST 380-94. — Work should be carried out in accordance with the instructions of SNiP 3.03.01-87. — Carry out anti-corrosion protection in accordance with the instructions of SNiP 3.04.03-85. Painting should be done with enamel PF-133 in accordance with GOST 926-82 in two layers over primer GF 021 in accordance with GOST 25129-82* in two layers. Painting should be done at a temperature not lower than +5 degrees. Receive the presented project of a three-apartment house for three families
You can on our website.
Projects of houses for 3 families, projects of houses for 3 owners
usually due to the convenience of living for a large family of parents and children, for which the optimal solution is a common house with separate solutions for the parts of the house. The house has beautiful modern facades. This project is distinguished by its rationality and cost-effectiveness in construction. The attic space is cold and minimal in area. The premises in the house are spacious and well lit by large windows. The house opens onto the plot on 3 sides, which is convenient for farming. The dimensions of the house are 23.1 x 17.6 meters. There is a version of this project in the catalog, but a one-story G-121.
To summarize what has been said
Most architects believe that excessive amenities ultimately lead to inconvenience . As one of the philosophers said, “The great is in the simple.” In this example, we decided to apply both of these statements, getting rid of unnecessary amenities, leaving only the essentials for life, and making the space more ergonomic (maximum efficient use of every square meter).
The result is an inexpensive, roomy house that will allow a young family to get the most valuable thing - the opportunity to live independently and have their own territory.
Here we will finish discussing the issue of obtaining all the necessary conditions for life with minimal space, and of course expenses. That's all for now, until new articles.
House project for 3 families G-425
House characteristics:
Total area: 425.0 sq.m
Wall material: aerated concrete block 400mm (there is a brick solution available)
Foundation: monolithic slab
Floor: monolithic slab
Roofing material: soft tiles
Exterior finish: brick tiles. The cost of the project is 62,000 rubles. (AR+KS+passport at home)
Planning solution for the 1st floor.
Planning solution for 2nd floor.
Facades of a house for 3 families
The necessary additions and changes can be made to the projects of houses for 3 families. This applies to all finished projects, including projects of apartment buildings. For clarification, write in the ask a question
or in the contacts section of our website. You can also order an individual house project taking into account all your wishes. Projects of apartment buildings and townhouses to order are developed within 2-3 months. The cost of individual projects can be found through the contacts section.
Living with relatives is, on the one hand, convenient and pleasant, but on the other hand, it can threaten a lot of difficulties and problems, up to the breaking of family relations. However, it is not always possible to live far away, and the construction of several houses is significantly more expensive. What to do in this case?
Square
First you need to ask yourself: how many floors do you want?
If the plot is large, then there is no point in making a second floor. You can divide the house into two zones: the first will contain bedrooms, the second will contain all other rooms.
Of course, if you want to make a two-story house for the sake of aesthetics, that’s a different matter. But usually two floors are chosen if the site area is small. It also saves on the foundation.
Here it is worth taking into account the age of people. If the family is under 30 years old, then a two-story house will be convenient for them. If the residents are already under 50-60 years old, then it is better to make a one-story building so that in the future climbing stairs will not become a problem.
The minimum area of a house for a family of two adults and three children is 150–200 square meters. m.
Original projects of houses for 3 families with separate entrances from “Cottage Projects”
An excellent option – both from the point of view of living comfort and from the point of view of economy – would be the option of choosing a house project for three families with separate entrances. So, for example, for three related families, such housing will be much more profitable and convenient than others.
What are its advantages? First of all, it is the ability to maintain close relationships, while running a separate household and not trying to dictate your own rules to your loved ones. In addition, the projects of houses for 3 families with separate entrances, which are offered by, are also quite economical, because they require much lower heating costs than, for example, three different houses.
Another advantage of such buildings is that they, like, for example, the option of a 4-apartment building, are much easier to fit in if the site on which construction will be carried out is not gigantic in size and does not allow the construction of several buildings.
The DOMRIY company carries out work on the design and construction of private houses of any format and type. We will draw up a project and build a house for three families with three separate or common entrances. We will take into account the customer’s interests and wishes regarding layout and design.
Layout of a townhouse for four owners
Such houses for four families are distinguished by a large glass area, as well as a small number of internal partitions. Townhouses for four families are very often built in villages with well-designed infrastructure, where you can easily find educational institutions, grocery and other stores, as well as your own utilities.
In such a place you can settle for permanent residence and travel to the city only for work or on business.
The advantages over ordinary private cottages are obvious, and in the modern world such options are increasingly attracting buyers. The construction of townhouses is a growing industry in private construction that has excellent prospects. This is confirmed by the government's interest in low-rise urban development. Being equivalent analogues of city apartments, townhouses are attracting an increasingly large target audience.
Projects of houses for three families
A three-family house is a rarity. But theoretically, one can imagine the composition of customers who decided to live nearby, literally in one big house. Perhaps close relatives wanted to have living space under a common roof. Or good friends cannot live far from each other.
Let's look at the features of residential architecture designed to accommodate three families. Structural options for houses:
- block-type buildings of three identical parts located in one row with a common roof, utility systems and separate exits from the main facade;
- massive private houses of irregular, asymmetrical configuration with exits from apartments in different directions;
- two-story and three-story houses with apartments on several levels, according to the number of floors;
- houses with identical side blocks and a middle house with a different design with access to the rear;
- with one entrance to the house and branches of a common corridor for three apartments.
Sometimes three-family houses are called triplexes. The DOMRIY company will bring such a building to life if you wish. Technically, such projects are developed and implemented no more difficult than any other objects of a smaller or larger scale. Applies to both and .
They decide to build and live together not only for reasons of personal affection. In the context of a shortage of construction land, the idea of a common house may also be born. For example, with 6 acres of land area, it is impossible to build three separate houses without violating building codes. The solution is to construct a building with a common roof and adjacent walls.
Materials
Country houses can be divided into two large groups: wooden and stone. They all differ in energy efficiency (thermal insulation), speed of construction, environmental friendliness and cost.
Most often, wood is used in the construction of country houses in Russia, since stone ones take much longer to build. Plus, wooden materials are more affordable. Here you can choose timber or log. This category also includes frame buildings - buildings with a wooden frame, sheathed with special slabs, such as SIP or OSB panels.
A frame house can be an ideal option for a large family. Such a house can be built in a month or a month and a half. But the most environmentally friendly materials are considered to be logs and timber.
Stone houses are also popular. The most affordable materials are aerated concrete blocks, then in ascending order: ceramic blocks, brick, monolithic concrete. They are also considered environmentally friendly.
A monolithic house (made of monolithic concrete) is the most expensive, but also the most reliable - it can last for centuries.
The highest construction speed is with aerated concrete blocks, but it is also calculated in months, not weeks, unlike wooden materials. If you need to move quickly, it is better to choose wooden options.
House for three families:
Construction of triplexes
associated with certain financial savings. Main factors of economic efficiency:
- the area of a common one-story house can be no more than 300 square meters and in length with a block type of construction up to 30 meters. A building of this size fits on 6 acres of land. There is even room left for a yard and a small vegetable garden;
- with a two-story layout, the area of the first floor can be no more than 150 square meters and the length of the walls is 15-20 meters;
- a common roof costs less than three separate ones;
- construction of a common foundation is also cheaper;
- at least two load-bearing walls are common and money is saved on building materials;
- general engineering networks - water supply, centralized heating network, sewerage, electric line, gas pipe;
- savings on heating due to the presence of common walls;
- the presence of common utility rooms - basement, cellar, garage, boiler room, boiler room.
Negative factors of living together:
- possible psychological incompatibility of neighbors with the manifestation of problems in mutual understanding;
- limited freedom of action related to taking into account the interests of neighbors;
- virtual lack of privacy;
- the need for joint financing of building repairs (roof, communications, fences, territory facilities);
- the likelihood of selling one of the parts (apartments) with the appearance of new neighbors;
- small area of the local area.
House for 3 families with separate entrances project:
A house project for three families with separate entrances is considered preferable for living by people who are not in close family or friendly relationships.
. A relatively autonomous existence in a common house can only be realized with a separate exit. Neighbors are free to come and go on their own schedule. There is no need for a mandatory ritual of communication during inevitable meetings. A block with a separate entrance is sold easier and faster than a part of a house with a common entrance.
If there is a common local area on the rear side and equipped with recreation areas, children's playgrounds, and a vegetable garden, separate exits can be arranged in the following options:
- in the end blocks there is an exit towards the street, a double exit from the central block - into the courtyard and onto the street;
- all exits are on the side of the main facade;
- all exits are on the inside of the yard;
- in the side blocks there are exits from the ends of the building, the central block has exit to the courtyard, to the street or from both sides.
In two-story and three-story buildings with multi-level apartments, the layout of exits is identical to one-story buildings.
With one entrance:
Only very close people are ready to order house designs for three families with one entrance
. The desire to live in a united space is a sign of special friendly relations. It’s not often in life that you come across such communities of three families, in which relatives or friends are ready to see each other as often as the close proximity allows.
In urban apartment buildings, families also live in close proximity. But the presence of dozens of apartments in one entrance psychologically makes relationships with neighbors easier. There is no direct obligation to be friends with families and even greet each other when they meet.
In a private house with a common entrance, corridor, and stairs, it is difficult to be autonomous, indifferent, and indifferent. But construction is ordered only by close people and disagreements are unlikely at the initial stage of residence.
One-story houses for three families have a large area. Part of the house in which a family of 3-4 people lives, for example, occupies 100 square meters. The total area of the house is, accordingly, approximately three times larger. And the length of the walls is from 15 to 30 meters.
Two-story houses with one entrance are 40-50% more compact relative to area. The location of the apartment on two levels saves land area. Multi-level housing design has a chance to be more attractive.
Conclusion
The DOMRIY company does not often hear from customers requests for the design and construction of a house for three families. When you contact us with such an order, you should understand that the construction process is carried out in accordance with generally accepted norms and rules. This is normal construction, as with any other project.
We will build shared housing for you and your loved ones, taking into account your wishes regarding layout and design.
A townhouse is a low-rise building designed to accommodate several families. Each individual apartment inside has several levels with clear zoning of space according to purpose. Equipped with separate entrances from the street, complemented by small plots and even (possibly) built-in garages. Our catalog brings together ready-made townhouse projects - stylish and comfortable hybrids of urban housing and a country cottage.
Economy class townhouse project
Such houses on the real estate market are considered very inexpensive analogues of city apartments, which attracts future owners, because for the same price as an apartment costs, you can acquire your own suburban housing, and even with an adjacent territory.
Layout of all floors of an economy class townhouse
However, due to the fact that most townhouses are significantly remote from the city, few people consider them as their main place of residence. Schemes of standard townhouses can be easily found on the Internet, and their main concept is saving on building materials and the cost of land.
Layout features
If you decide to buy a townhouse project or order it individually, then be prepared for a certain layout that is typical for such buildings. Most often this is a duplex - a cottage for 2 owners, the apartments in which are a mirror image of each other. Architectural developments for 3–4 families represent housing “glued together” by common walls.
Each individual property in such a house is usually located on 2 floors:
- The ground floor includes a hall and family room, kitchen and dining room, as well as an integral garage;
- The upper rooms combine rest rooms (bedrooms), a dressing room and a bathroom.
There are also one-story options, but even in them there is a lower level in the basement (basement) and an additional upper level in the form of an attic. The outside of the building can be decorated with all kinds of balconies and terraces.
Smart home planning
In this version, the hall is harmoniously combined with the kitchen.
To begin with, we designed the minimum space necessary for a family : an entrance hall, a dining room, a kitchen, three bedrooms and a living room. The house was planned according to the Neufert method, using furniture of a rationally comfortable size.
Pros and cons of townhouses
When choosing townhouse projects, take into account their inherent advantages and disadvantages so that your stay will bring only pleasant moments. After all, someone will appreciate the positive aspects, while others will find the disadvantages of this building significant.
pros
- Synthesis of urban comfort and closeness to nature,
- Availability of country amenities - own plot and cellar,
- Lack of a common entrance,
- Clear zoning of space, the possibility of both communication and privacy,
- Relatively low price of development, explained by savings on the construction of personal walls and ceilings.
Video - a film about small houses
I think many will be interested in watching a film about these very small houses. It is unlikely that you will want such compact homes - they are for too extraordinary people who believe that a person needs very little to be happy (the concept of minimalism, getting rid of over-consumption, etc.). And yet, from this film you can get interesting ideas from architects , and just feel at your best if you think that your house or apartment is too small - after all, everything is learned by comparison
