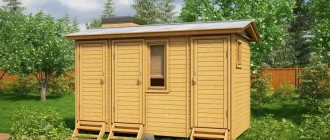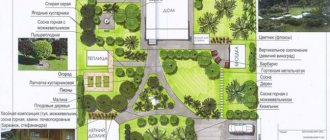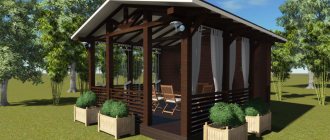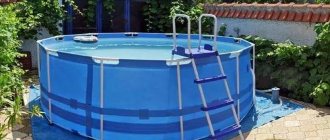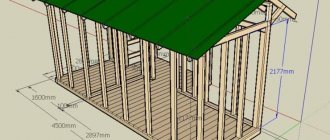Modern, comfortable cabins with all the necessary conditions help out many owners of suburban areas. A change house with a shower and toilet for a summer cottage can become a temporary home for the owners or builders during the construction of a permanent house. But if the cottage is used mainly for growing homemade fruits and vegetables, and the owners spend a little time on it, the cabin can be used constantly, for many years. When insulated, it is quite suitable for year-round use.
Wooden cabin on the site Source bitovki.sk-start.ru
Advantages of cabins
Unlike ordinary outbuildings, which previously served as temporary housing, standard cabins are more durable and reliable. By leaving things and equipment in the shed for a long time, you don’t have to worry about the safety of all this property.
The cabins are built on the basis of professional designs, in which the optimal dimensions of the premises, window and door openings are used. In projects, the most comfortable arrangement of all planning elements is thought out. Therefore, country houses are quite convenient to use. You can at least stay in them overnight or shelter from the rain. In any case, having installed an equipped change house, you will not have to build a separate shower-toilet for your dacha.
Inexpensive lightweight materials are used to make cabins. They can be placed on a prepared site without having to carry out complex work on building a foundation. The materials of garden houses allow for high-quality insulation of walls, floors and ceilings, and therefore they are suitable for use at any time of the year.
Insulated cabin for year-round use Source vagon32.ru
If necessary, the cabin can be moved and installed in another location. If such a temporary building is needed for only one or two seasons while a cottage is being built on the site, then upon completion of construction it can be sold to other summer residents.
Water supply
For maximum ease of use of the cabin, we run water into it. We will not build a major expensive water supply system. It is enough to connect a flexible hose to a water supply source, insert it into the household through a pre-prepared hole in the wall and equip it with a tap to shut off the water.
We can install a compact water heater near the hose attachment point. Special bulk models are available on the market. It is enough to remove the top cover from such a tank, fill the container with water from a hose, plug in the heating unit, and after a short time use warm water at your discretion. If desired, a hose with a shower head can be easily connected to such a water heater.
A compact sink wouldn’t be out of place in your household. We attach it to the wall in a convenient place. We connect a corrugated pipe to the sink drain to drain water. We remove the corrugation through a pre-arranged hole in the floor and connect it to the sewer pipe. Water will flow through the sewer pipe into a drainage hole or other designated place.
Varieties
Ready-made cabins that can be purchased and installed on the site exist in various versions. Based on the type of material, they are divided into several categories.
Container
A container cabin made of metal sheets is installed on the site as quickly as possible. If desired, the container can be equipped as a full-fledged temporary home with a bathroom and a compact kitchen. It can be made quite warm and comfortable in the microclimate. In addition, containers can be connected to each other to obtain a more spacious structure, and the number of containers can be increased in stages, “expanding” an already built house. However, not all summer residents are ready to live in metal containers, so containers are more often used for storing materials and equipment.
Metal container house for a summer residence Source delfacom.ru
Change house made of timber
Houses made of timber look quite solid. They can last for decades and are built mainly as compact housing, needed in case of bad weather or if there is a need to stay at the dacha overnight. But the cost of timber construction is quite high.
Garden house made of timber Source bytovka.ru
Frame change house
Houses built using frame technology are inexpensive and effective. A change house with a shower for a frame-type dacha can be of any layout and configuration. Frame structures are quickly and easily assembled from prepared elements. They are insulated with mineral wool or other similar heat-insulating material. Such buildings turn out to be very aesthetic, since they are usually faced with wooden panels or beams.
Frame change house covered with wood Source delfacom.ru
Interior arrangement
It is better to buy ready-made windows and doors right away. It’s not bad if the windows have a hinged design. Then you will not need to install forced ventilation.
We assemble the subfloor of the future cabin from thick boards treated with an antiseptic, tightly joining them together. The boards are attached to the frame using self-tapping screws.
When the subfloor is firmly fixed, its surface is covered with film, after which logs are nailed to the base to support the finished floor.
The space between the slats is filled with heat-insulating material - for example, inexpensive and accessible mineral wool. The top layer of mineral wool is insulated using a vapor barrier film. A construction stapler will help here.
Note!
- DIY branch chopper: how to make it from A to Z. 175 photos and step-by-step instructions
- DIY garden paths - varieties of materials. Step-by-step instructions for DIY installation and decoration
- Do-it-yourself sauna stove: types of structures and manufacturing materials, technology and stages of work + do-it-yourself construction instructions
Finally, the finished floor boards are laid out close to each other and fixed to the joists. The final operation is painting or varnishing the finished floor.
Layout configuration
Temporary country houses vary greatly in layout. For example, a country house with a veranda, shower room, toilet and utility unit made of wood can become almost full-fledged housing for a small family. Additional elements will make the construction a little more expensive, but its price will still be incomparably less than the cost of a conventional house on a foundation.
In order for a change house to become residential, it must, among other things, have space for arranging a kitchen. The easiest option is to install the most necessary kitchen equipment directly in the room. But it is better to immediately purchase a building with a small dressing room, and place a stove, refrigerator and sink in it.
Kitchen inside the cabin Source vip-1gl.ru
A dressing room is needed not only for furnishing the kitchen, but also for additional thermal insulation of the premises. To better retain heat in a building that will be used in winter, it is better to build it with a small dressing room.
To increase the convenience of living, the internal living space of the cabin can be divided into 2 rooms. Some manufacturers even offer two-story country houses, which, while occupying a minimum of space, can be compared in terms of comfort to a small-sized city apartment.
Two-story metal shed Source contmodule.ru
See also: Contacts of construction companies that offer design services for small architectural forms: gazebos, grill houses, canopies, etc.
Roof
A typical design of a summer cottage usually involves the installation of a single-pitch or gable roof.
For roofing (in descending order of cost), you can use the following materials for external covering:
- metal tiles;
- metal profile;
- slate (nailed with special nails);
- ondulin (nulin).
Metal tiles as a material for roofing a cabin Source penzainform.ru Metal tiles and metal profiles are fastened with special roofing screws; ondulin requires certain nails. The procedure for installation work when installing a warm roof:
- rafter system;
- internal sheathing (on the inside of the rafters in housing options);
- vapor barrier;
- insulation;
- waterproofing (vapor-permeable) film;
- rough sheathing;
- main sheathing;
- outer covering.
When installing the roof, the rafters are secured using angles and screws.
Optimal sizes
The standard width of the cabin is from 3 to 3.5 meters. The minimum length is 6 meters. The smallest building that falls within the standards has dimensions of 3/6. This is quite a bit, but even with this size you can allocate space for a shower with a toilet and a kitchen. A small change house can even be turned into a two-room one.
If possible, it is better to install a structure of not the most modest size. For example, a change house measuring 3.5/8 will not cost much more, and it will require a minimum of space, but it will have an order of magnitude more internal usable space.
When choosing a cabin option, you need to take into account that the inside will be smaller by the thickness of the wall material, insulation and interior decoration. The width of 3 meters will be reduced by 20-30 cm, and there will be very little space for convenient placement of the necessary furniture. Therefore, it is better to choose houses with a width of 3.5 meters or more. It is most convenient to stay in double cabins.
Double cabin inside Source festima.ru
When constructing wooden buildings, you should also take into account the standard sizes of timber and boards. These materials are produced in lengths of 6 meters. Therefore, when building cabins 3.5 meters wide, there are too many scraps, which makes the construction unreasonably expensive. With a length of 8 meters, there is also a lot of waste. The optimal construction parameters with economical consumption of materials are 4 meters wide and 6 meters long. It is worth noting that the proportions of such a structure are more convenient than the proportions of a narrow, elongated cabin.
Transportation of finished cabins is organized taking into account their width. To transport a structure with a width of 2.5 to 3.5 meters, you need a special permit. Even wider models are transported accompanied by a traffic police vehicle. To avoid unexpected problems, it is better to entrust the organization of transportation to the supplier company.
Transportation of cabins using a manipulator Source bytovki-v-arendu.ru
Additional racks
Intermediate posts (100×50 mm) are also fixed to the lower and upper trim using corners.
The distance between the racks is selected based on the width of the insulation and the size of the sheet covering material. If you use lining for interior decoration, and block house or siding for exterior decoration, then only the width of the insulation is of decisive importance. The usual recommendation is 600 mm between the axes of the racks. This size is tied to the drywall.
But when covering with OSB (the most common material for frame technology), each sheet will require trimming by 50 mm. Therefore, if the internal lining is made of clapboard, then it is better to choose the axial distance between the posts at 625 mm. The clearance between the posts will be 575 mm, which is acceptable for laying mineral wool with a width of 600 mm and a deformation strip of 50 mm.
The racks between which windows and doors are mounted have their own criteria. You can, of course, make the frame of a paneled door and window frames from timber yourself, but more often they buy ready-made products. Therefore, they will require the installation of additional racks and spacers.
If the doors are standard in width and height, then the windows can be large
or vice versa, a little more than a window.
Change house with veranda
A covered veranda or just a wide porch at the entrance is an excellent solution for summer buildings. In cases where you need a cabin for a shower in a country house where you don’t plan to spend a lot of time, a small house without unnecessary additions is also suitable. But for a long rest you need a comfortable open area that serves as a summer kitchen. In order not to have to equip the area for the summer kitchen separately, it is better to immediately buy a ready-made house with a veranda under one roof.
The veranda should be located on the sunny side. If space allows, you can choose a cabin with an L-shaped veranda. Part of the veranda can be allocated for storing equipment that cannot be left in the open air.
Country house with veranda Source disenowebtandil.com
External skin
The attractive appearance of the country house is ensured by high-quality and beautiful exterior finishing.
Most often, such a building is sheathed with durable and reliable, but not very aesthetically pleasing, profiled sheeting.
However, the most advantageous option for external cladding is the use of lining. Wood belongs to the category of environmentally friendly, natural materials that can be processed.
Experts recommend using a block house that imitates logs for the external cladding of country houses, and luxury options include artificial laminated veneer lumber, the high cost of which is compensated by excellent quality.
Foundation for a change house
When building stationary houses, the foundation is calculated taking into account the characteristics of the soil, the depth of its freezing, the occurrence of groundwater, etc. But the change house is a temporary building, despite the fact that many of them have been used for decades. The thing is that the change house consists of light materials. It does not have much impact on the soil and does not need a solid foundation.
In addition, the cost of a change house is minimal; it will be cheaper to replace it if, without a quality foundation, it begins to collapse or deform, than to build an expensive, durable foundation for it.
The support for the change house should be an inexpensive structure. In summer cottages, such buildings are installed on stacked tires or building blocks. Sometimes they lay out brick columns. But for a house with expanded functionality intended for many years of use, it is advisable to build a pile-screw foundation.
Screw foundation for a garden house Source svai-stroim.ru
It is important to correctly calculate the number of foundation supports. For a small building 6 meters long, 4 supports in the corners will be enough. More spacious garden sheds with a toilet and shower should be placed on a structure with 6 supports. Additional ones are located in the center of two long facades.
Preparatory work
Before starting construction, it is necessary to carry out a number of preparatory work, which includes preparing the site and materials.
Place
When choosing a place where the future steam room will be located, special attention should be paid to SNiP standards:
The bathhouse should be located at a distance of 8 meters from buildings made of non-combustible materials, from 15 meters from wooden buildings and from 20 meters from reservoirs. It is important to locate the bathhouse on an elevated area. The bathhouse should be placed near reservoirs so that the drainage from it does not fall into the reservoir. It is necessary to position the bathhouse structure so that it can be seen from the windows of the living space.
It is also advisable to choose a place from which steam and smoke from the bathhouse do not reach the residential building.
Once the site has been selected, you need to prepare it. First of all, it is necessary to clear it of debris and remove the top layer of earth to fill the foundation or install pillars.
Tools and materials
To build a bathhouse with your own hands, you will need the following tools:
- axe;
- hammer;
- screwdriver;
- level;
- saw;
- shovel.
It is necessary to understand that this is the minimum set of necessary tools that you can use to make a bathhouse from a change house with your own hands, but for more comfortable construction it is also recommended to acquire an angle grinder, a furniture stapler, a spatula and a tape measure. In addition, we must not forget about the fasteners - self-tapping screws, nails and metal corners, which are necessary to connect the bathhouse frame.
When choosing materials, special attention should be paid to thermal insulation
It is important to choose ones that can be insulated both external and internal walls
Site preparation
Before installing a house without a pile or screw foundation, it is recommended to make a sand and crushed stone cushion. To do this, it is necessary to remove a layer of fertile soil. After this, remove the remaining large plant roots and stones. Next, the area should be compacted and leveled. A layer of crushed stone is poured onto it and compacted thoroughly. A layer of sand is poured on top and compacted too. You can place supports on the finished pillow in the form of stones, bricks, tires or anything else suitable.
A platform is needed not only to obtain a foundation with higher strength and stability than soil. There is another reason - if you simply place the change house on the ground, then after a while moisture will accumulate under it, and the organic matter in the soil will begin to rot. This will lead to rotting of the bottom of the building, as well as the appearance of unpleasant odors.
Choosing a trailer
Typically, cabins are made of either metal or wood. A wooden trailer is ideal, since metal is highly susceptible to corrosion and is much more demanding in terms of thermal insulation, and, in addition, metal cabins are more expensive than their wooden counterparts. So, the best option would be a bathhouse made from a wooden trailer.
Having decided on the choice of material, you should pay attention to the elements from which the change house is made. Wooden trailers can be panel, frame or made of logs
The most economical option is a bathhouse made from a panel trailer, but you will have to pay for the cheapness with quality - you will be lucky if such a structure lasts more than two years.
The most reliable will be a trailer made of logs, but it will also be the most expensive. The golden mean is the frame structure. Its most significant drawback is the smallest area of all three types of structures.
Video description
In this video we will talk about country houses and cabins, visit production facilities, consider options for purchasing such a house, and talk in detail about the types and types of small country houses and cabins:
Change house for workers
Builders can be accommodated in the house, the plan of which is presented below. It has everything for 4 people, including a bathroom with shower and a kitchen. Such a building can be insulated and intended for use in winter.
Two-room house for workers Source sk-amigo.ru
Double garden shed
This is a compact housing option for a small family. This type of garden house with shower and toilet is ideal for a summer holiday. There are other options for planning a double cabin, but their main difference is that they are a full-fledged makeshift shelter with a convenient configuration. This project additionally provides a small storage room, which can be entered from the street.
Wide change house for a summer residence Source m.yukle.mobi
Change house for one person
For one tenant, a house with a simple layout, such as the one in the diagram below, is ideal. A single dwelling can become a watchman’s or security guard’s house on site with its own territory.
House for one tenant Source stroytex.msk.ru
Change house with second level
The video below offers an option for planning a garden house with a pitched roof. In the under-roof space there is a mezzanine bed. This is a very good solution that allows you to save the interior space of a modest home.
Engineering systems
Underground, in a corrugated tube, an electrical cable is laid to the electrical cabinet (16–25 A, 220 V). Wiring is routed to consumers, sockets and switches. An extractor hood for a peat toilet is being installed. The powder closet is connected to the outlet pipe for liquid waste. A water supply system is being installed from PP pipes. If the site has a water supply with a pressure of more than 0.5 atm, you can install a storage water heater. If there is no running water, you will have to raise the water tank above the shower level. In this case, it is recommended to make the roof pitched and mount the tank on it. Plumbing equipment is installed in the shower room.
