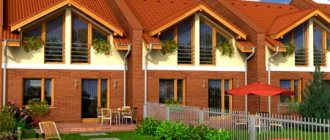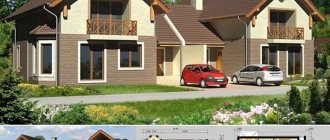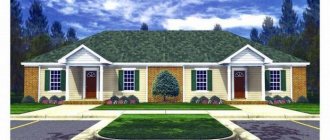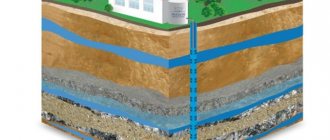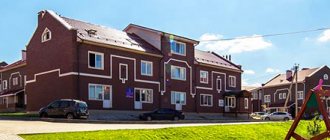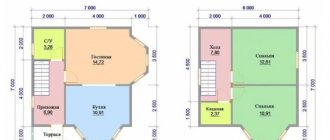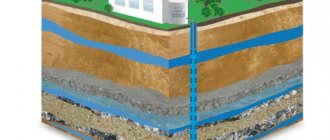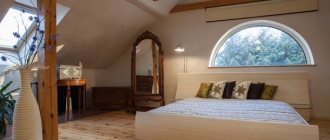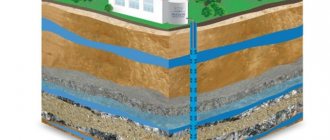In order to fully relax with your family on your own country plot, you need to make a little effort - buy a plot and build a house on it that fits your budget. It is necessary to correctly assess the functionality of the house, this is especially important if the family is large. Today there are a variety of house designs for large families.
House project for a large family
How to divide a house into 2 owners
However, even without formalizing the division, any property may well be in shared ownership or co-ownership. This means that it can be legally divided. But you need to act consistently, strictly following the instructions:
- First, legal advice.
- Then complete the necessary documents.
- Afterwards, the allocation of the share of each of the owners in a specific amount.
- Then approval of the project (for 2 inputs).
The land on which the house is located is not touched - the actual division of the plot will take place according to the “scenario” of dividing the house.
Kitchen according to Neufert
According to E. Neufert’s method, the kitchen should have an area of 8-10 m2, be connected to the hallway and living room, and provide free movement along the equipment, which is located accordingly: refrigerator - kitchen table - electric stove - preparation table - sink. The total area of the kitchen is 10 m2, the depth of the kitchen equipment is 60 cm (but can be eliminated to a minimum of 40 cm).
Note: in a compact house, the kitchen is essentially a walk-through. Sometimes it is connected to the living room according to the principle of a single space (visually separated by design, light partitions, and other space zoning techniques), and the vestibule is abandoned (to retain heat, a micro-vestibule is made, which occupies much less space).
Kitchen layout according to architect Neufert
How many parts should there be in the project?
A house for two owners is a rather complex structure. Therefore, it is necessary not only to plan everything in it in detail, but also to create a whole series of drawings. The first floor is designed separately from the second, and if the house also provides for the arrangement of an attic space, then it is better to draw up a diagram of it.
For laying water supply and gas pipes, electrical networks, experienced craftsmen advise making plans on separate sheets. They will come in handy in the future, when there is a need to remodel or complete the building, which is realistic, especially if the owners have chosen a 4 by 6 meter frame house for themselves.
Option for the layout and design of a cottage with an attic for 2 families
A separate drawing must be drawn up in case the duplex house has a basement. However, you shouldn’t go overboard and make detailed plans for each room. This may be needed later, when the time comes and a detailed layout is needed for arranging furniture and equipment.
In addition to the layout of rooms and utility rooms, it would not be superfluous to draw a drawing of the facade, as well as the backyard. This will help builders better and more fully understand the intent of those who designed the house for two owners.
How much money will be needed
Prices for a house made of logs start from 3.5 million rubles, frame houses - from 3.7 million rubles, from timber - from 3.9 million rubles.
The price for a house made of an aerated concrete block is from 4.9 million rubles, from a ceramic porous block – from 6.0 million rubles, from a brick – from 6.6 million rubles.
Adviсe
- Determine construction timeframes. The choice of materials will depend on this.
- Think about whether you will sell the house in the future or whether you are building a family nest. In the first case, consider more economical options, otherwise you will have a hard time selling it.
- If you want an individual design inside the house, involve an architect-designer at the sketch stage, so that later you don’t have to break down walls for the sake of a beautiful interior.
- Safety comes first. Consider all points that may threaten human life and health. Particular attention should be paid to them if you have small children.
Text: Partner material Photos: provided by the construction company
Specifics of house design
Projects of two-family houses have a number of specific qualities. The first requirement is that the building must be harmonious. Both of its residential halves are made symmetrical so that externally the structure looks like a single whole. And this is the first difficulty that arises when creating a building with two entrances, located separately. Each person has his own passions, including architecture. Therefore, it can be quite difficult to “match” preferences where two owners and members of their families will live.
This is probably why the vast majority of buildings with 2 groups of residents have a universal appearance, without pronounced elements of one style or another. Another feature that projects of houses for two owners have is that the communications supply is made common. But the wiring inside is done according to an individual project.
Layout of a Finnish townhouse for two families
This also needs to be taken into account when working on construction documentation. It is difficult to take into account such a nuance as the height of the ceilings in the premises when designing a home for 2 owners. Some people like spacious rooms. And someone seeks to save coolant by reducing cubic capacity. Creating a drawing for a duplex can become a headache if the owners of the future home do not agree on all the details of the construction in advance.
Which is better: ceramic block or shell rock for a one-story house
Ceramic block is recognized as a fairly high-quality building material, which is responsible for the strength and energy efficiency of the building. It is made of expanded clay, cement and a reinforcing frame.
The ceramic block is heavy and needs a strong foundation. Due to its large size, a ceramic house can be built faster, but requires special technology. A one-story house for a large family, built of ceramic stone, practically does not allow sounds or noise to pass through. The plaster fits perfectly on its rough surface, forming a strong adhesion. Therefore, the absence of cracks ensures a stable indoor microclimate both in summer and winter.
But, unfortunately, ceramic blocks are expensive. And construction technology requires special equipment. It turns out that using these materials for one-story buildings is unprofitable.
There is another type of block - shell rock. This is the most expensive building material of all analogues of this type. Shell rock consists of mollusk shells compressed over time. What is typical for blocks produced from the rocks of the Crimean deposits is their high performance properties:
- excellent sound insulation;
- poor thermal conductivity;
- ability to pass steam;
- environmental cleanliness;
- durability.
Moreover, shell rock itself is healing. During the ripening of the rocks, it was saturated with iodine and sea salt. Therefore, a one-story house for a large family will always be a source of health and will maintain a healthy microclimate for many years. In addition, iodine in the structure of the stone will to some extent protect the premises from radiation.
Despite all the above advantages, shell rock blocks have disadvantages:
- lack of a universal shape (all stones are different in shape and size, and it is impossible to find two identical blocks);
- the need for special insulation from moisture;
- The fragility of building materials makes their delivery and loading difficult.
Schemes and materials
An important part of the future project is the choice of materials from which the duplex will be built. Traditionally, the following materials are chosen for construction:
- brick house;
- cinder blocks;
- wooden beam;
- foam blocks;
- SIP panels.
These materials have proven themselves well in the construction of residential buildings in different regions of our country; they are affordable and can be easily purchased. Each of the materials has its pros and cons. Let's take a look at some of the types that are gaining popularity among middle class consumers.
The simplest type of construction is a frame house. To make a house, wooden beams and sandwich panels with insulation are used. It can be placed on a regular columnar foundation, since the load on the base will be insignificant. The advantages of a cottage of this type of construction are that it can be assembled in a short time without involving qualified specialists.
Ready-made timber house project for 2 families
In addition, owners buy ready-made parts that manufacturers can customize to fit an existing project. Another good thing about a frame house is that it can always be completed like a construction kit. As children grow up and start their own families, it will be possible to add new rooms to the main premises.
Among the disadvantages that a frame house has, we note its relative fragility, in addition, the cost of additional insulation if it is located in an area with harsh winters.
However, this is the most profitable construction of an economy class house that 2 families with average income can afford. This type of construction, such as a house made of timber for 2 families, is also in demand among customers. Such a project and drawing of a house is more time-consuming in terms of assembly time, and also requires certain skills in construction. It is better to place it on a strip concrete foundation, since wooden houses are heavier than their frame counterparts.
Layout of a strip foundation for a wooden house
Having made a choice in favor of building from timber for 2 families, the owners need to take into account that the materials must be dried and treated with special compounds before starting construction:
- from insects and pests;
- from mold and fungi;
- from fire.
The surface of the object should be covered with a protective layer of primer, which will increase the service life of the wood. In the last few years, the construction of buildings made of foam blocks for 2 families has been gaining popularity. This material has the basic qualities of traditional brick and cinder block, but is lighter and less expensive. In addition, working with it does not require much effort. And the entire construction process takes much less time than for a building made from traditional building materials.
Houses made from thermal blocks can be built both in regions with harsh winters and in areas with a milder climate. The structure of foam concrete allows it to retain heat and requires additional insulation only in certain cases.
Project of a large foam concrete house for 2 families
Another advantage of this type of structure is that a two-story house built from foam blocks will not create a large load on the foundation. Therefore, you don’t have to spend money on creating a massive monolithic base.
What is the best material to build a house from? Where does the choice of wall material begin?
Aerated concrete or warm ceramics, timber, wood concrete or frame technology... Any novice developer, when choosing a material for building a house for permanent residence, is faced with an abundance of conflicting information. There seem to be so many materials that choosing the right one seems like an impossible task. We have to narrow the scope of our search and select exactly what is needed!
According to a forum user with the nickname Abysmo, it is enough to understand only ten things to decide what to build a house from. Namely:
- What kind of housing do you plan to build - for permanent residence or for short-term visits;
- What requirements do you place on the strength and environmental safety of the wall material?
- How quickly do you want to check in?
- What fuel is planned for heating;
- How much will it cost to operate?
- How much money are you willing to spend on construction?
- What building materials are available in your area;
- Is it possible to carry out independent work, or will workers be involved?
- What construction technologies and mechanization tools are available in your region of residence;
- Are you considering the possibility of selling the building on the secondary market?
There are no universal wall materials suitable for every project. A large or small plot, the characteristics of the region of residence, climate, personal preferences require the use of their own materials.
Roman Nikonov (construction consultant):
– When choosing wall materials, it is necessary to take into account a number of technological features and protective properties of the material: fire resistance, durability, thermal conductivity. In addition, you should be guided by your feelings - whether you like the material or not.
In the conditions of central Russia, walls must provide good thermal protection. They must also be strong enough to withstand the weight of floors, roofing, snow and wind loads.
Snow in the conditions surrounding Moscow can give a load of up to 180 kg per 1 sq.m. roof surfaces. Don’t forget about the fire resistance of structures.
Lyokhin (FORUMHOUSE Member):
– If building codes and technologies are violated, even modern and expensive wall material can be damaged.
And vice versa - a competent approach and careful planning make it possible, with a very limited budget, to build a reliable, practical and not so small comfortable house for permanent residence.
For your information: the cost of constructing a box (relative to the total construction budget) usually does not exceed 20-30%.
The following example is indicative:
If the house is planned to be used as a “dacha”, then erecting stone walls is not profitable for the following reasons:
- Economic component. If the stone housing has cooled down, then upon arrival it needs a long heating. It is not profitable to do this for the sake of one or two trips per week.
- Operational component. Irregular heating of a stone structure in winter negatively affects its durability.
Legal side of the matter
Any real estate can belong to several owners at once. This is a legal fact. But when arranging separate entrances of one building, it is shared rather than joint ownership that is considered. Otherwise the project will not be approved.
Quite often, a house is divided between two owners by ex-spouses after a divorce. This is how they distribute property acquired during marriage. And this is the most common example when a property has 2 owners.
The Family Code of the Russian Federation provides that ex-husband and wife divide property strictly equally, unless, of course, they provide otherwise in a marriage contract or simply a personal agreement. That is, in the “classic” version, each of the former spouses gets exactly half of the house and, accordingly, half of the land plot under this house. At the same time, real estate objects do not end their existence; they still retain the same address and cadastral numbers.
Important: if a house has 2 owners (regardless of the reasons), each of them is issued a separate certificate of ownership of the house. And a separate certificate of ownership of the land under this house.
Color of a one-story house
For those who want to see the facade of a mansion in a single color scheme, we recommend looking at tips from designers (a list of the most popular colors) and photos of one-story houses. Thanks to the external design, the owner demonstrates to the guests the personality and preferences of his family.
Each color below has its own advantages:
- Chocolate . A versatile, ever-popular color that will never go out of style. It personifies tolerance, nobility, it is more positive than strict black. In addition, “chocolate” harmonizes perfectly with green lawns, snow-white railings and frames.
- Sky blue is a cheerful, calm color of a one-story house, which calms the eye with its association with a calm sea and a clear sky. The designers agreed in one opinion: cottages in the “blue silk” style look very beautiful.
- Milky white is the ideal tone for a home in a hot area. It is very refreshing and goes well with any roof style. The creamy mansion looks graceful in its green surroundings, framed by a bright flower garden.
- Natural green is the color of Provence, which creates a charming atmosphere, evoking memories of the colors of the forest and the age-old customs of the village.
- Deep gray . Many people do not like this tone on the walls of the house, but there are also admirers of the cold shade. It immerses you in a world shrouded in mystery and blends harmoniously with any landscape, turning into an integral part of the surrounding space.
- Yellow is a great option for families with small children. He talks about the owners’ love of life, their positive views and harmony in family life.
- Red is a rare shade in the exterior of a building (except for red brick houses), which, in general, is understandable. This outspoken color is chosen by bold, confident people when they want to add some flair to their mansion and stand out from their neighbors.
- Surprisingly, there are fans who prefer the black color of a one-story house. Undoubtedly, this is a classic, but black is difficult to create contrasts and must be thought out in detail. The perfect combination with white windows and doors, which looks incredibly stylish.
- Beige is a very popular color for decorating small buildings. Beige cottages look nice among flower beds. In the snow their appearance is also aesthetic. This color is rightfully considered universal.
Difficulties of natural division of the house
The Civil Code of the Russian Federation establishes standards for determining the share of each owner of a particular property. And being divided by law, such shares must be documented. In the future, this approach guarantees any of the owners (more precisely, co-owners) the right to independently and at their own discretion dispose of their share in real estate.
But this is theoretical, and in theory everything is simpler than in practice. After all, members of the same family (or former members of the same family, which is even worse) often find themselves in the status of “co-owners”. And there may be conflicts between them that cannot be resolved peacefully, no matter how hard you try.
In addition, any division of property entails certain administrative consequences. As noted above, such property has one address and one cadastral number. How can “sworn” neighbors resolve issues of, say, registering new residents, major repairs and repairs of communications, planning and redevelopment? Through more and more new conflicts and disputes?
To avoid this state of affairs, many seek to register their own share in real estate as a real premises, and this can be done:
- by concluding a special agreement on the exploitation of a residential building and the land underneath it;
- or by allocating a share in the house and land in kind.
Important: each of the above options has its own pros and cons. But most importantly, they cannot always be translated into reality.
Advantages of building one-story houses
Like other buildings, one-story buildings have pros and cons. So the issue of saving investments is very controversial. Especially if the cottage has a large area plus increased operating costs.
A single-level home may not be a large family residence, but it is perfect for 4-5 people.
Over the years, closer to old age, it will be much easier for the owners to maintain such a cottage. To maintain the building, you don’t need high stairs, and it’s much easier to repair the roof of a one-story building. This is especially true for older people who do not have their former health and physical fitness. So perspective in this case plays a key role when choosing an object.
In addition to external advantages, one-story buildings have a lot of advantages:
- Fast construction. The construction of a multi-story mansion will require a lot of effort and will take time.
- Simple construction technology without flights of stairs. Jumping around floors eventually gets boring. Especially when the kitchen and other amenities are located downstairs.
- No barriers and safety. This layout is quite convenient for children, pensioners or disabled people.
- There is no need for a complex foundation, minimal load on the main structures and load-bearing walls.
- Construction is possible on any soil, including watery and problematic ones.
- A one-story house for a large family has simple architectural solutions.
- Savings on utility bills due to lower heating costs, the temperature is evenly distributed throughout the house.
- Convenience of repairs at any time of the year.
- The reduced number of doors and windows reduces the building's heat loss.
- Rational arrangement of rooms, bathrooms and recreation areas on the same level.
- Eliminating the need for scaffolding allows for significant money savings. You can carry out cosmetic repairs and exterior finishing yourself.
- Roof design of your choice (from different materials and with any slope).
- Large view of the yard, lawn, playground.
All these benefits of building one-story buildings attract those who own large plots. This means that he can allocate a significant area for housing, while covering his plot with greenery from prying eyes. According to state standards, all buildings on neighboring plots are located at a distance of 6–15 m from each other. Single buildings should be located at a distance of 3 m from the general street, and highways and highways should pass no closer than 7 m from houses.
About redevelopment: dividing the house into two families
Most private residential buildings, standing separately on a plot of land, have only one entrance according to the project. And inside they cannot simply be taken and divided into 2 parts isolated from each other. Therefore, if you decide to register separate shares in real estate, redevelopment will be required. And any redevelopment of the building must be approved by a variety of authorities.
In general, any redevelopment in Russia is a complicated and slow procedure in terms of approval. By law, the owner is obliged to coordinate and approve any redevelopment that concerns load-bearing house structures. And obtain written permission to conduct it. And even when the project is approved and the planning is completed, the matter cannot be considered completed. You will also need to submit a special application to the local government to create a commission, and it will visit the home after the redevelopment and check whether everything complies with existing standards and legal requirements. And most importantly, it recorded that there were no discrepancies with the original approved redevelopment project. And finally, I prepared and handed over to the owner a permit to put the renovated building into operation.
Important: it may not be necessary to obtain permission for redevelopment by creating two entrances to what was once one house. If such a solution does not structurally disturb the structure and does not require internal alteration.
Nuances of independent design
Of course, the most correct decision is to leave the redevelopment of an existing house project in the hands of professionals. They will choose the fastest, most inexpensive and painless way to design a second entrance and “divide” the living space. For example, quite often for such a “bifurcated” cottage (one or two or three floors) two separate entrances are provided next to each other. Or the once rear entrance is beautifully “played out” as the “second main one”.
If a house has to be divided at the planning stage or under construction, you can change the location and purpose of rooms, utility and utility rooms. And then the design/construction will proceed taking into account the changes that have occurred and with the goal that each owner will receive an equal number of premises, usable area, etc. Specialists will begin construction (or continue it) only when all the nuances have been agreed upon between the future co-owners of the property.
If one of the owners has the appropriate knowledge, skills and experience, independent design is allowed - on special paper or in a special computer program.
Quick construction of a one-story frame house
Let's consider the advantages of a one-story building over a two-story building in terms of quick construction. With the same area, building a two-story building will cost more and will take twice as long. To speed up the process, it is better to use the frame method.
In our country, the frame type of construction is still new. Cost-effective technology allows you to build houses in record time. Large blocks are quickly assembled into complete housing. Mineral wool and monolithic foam block are suitable for insulating the building. This construction technology is much cheaper.
Finished design projects are documented faster, and construction begins the next day. The owner needs to know the perimeter of the land plot and have money. To order a one-story frame house urgently, you do not need any extra costs.
Over the years, one-story buildings have not lost popularity among clients and people who want to build their own cottage. Statistics show that there is a constant demand for single-level houses. When choosing from the proposed project options, many developers choose exactly this solution, which means that practicality and comfort are always at a premium.
Why do you need a drawn building plan?
The design of a house for a large family is an important component of the process of its construction. The document is needed for the following purposes:
- visually imagine the future building;
- calculate the number of premises;
- determine their area and main dimensions;
- mark doorways and windows;
- count the amount of materials needed.
The last point is perhaps the most important on the entire list. A budget drawn up in advance will help you build a house correctly and distribute the costs of purchasing everything you need.
Option for planning a cottage for two families
And at the same time it will save the owners of a future house for 2 families from additional expenses and unexpected expenses. In addition, designs for two-family houses will help determine the amount of furniture needed for living that can be planned in the program, as well as the number of lamps, televisions, computers and other equipment.
If you plan to build a house with a garage, then on the drawing you can not only calculate its dimensions, but also think in advance what equipment can be installed there and whether there will be room for a bicycle, scooter or motorcycle. Or maybe it’s worth making it with two parking spaces at once.
Layout of all floors of a cottage with a garage and an attic for two families
When developing a building plan, it will not be amiss to calculate the number of premises taking into account the number of people who will permanently live in the house or visit the duplex from time to time. Thanks to this, everyone living in such a building will be comfortable, no one will disturb other residents. Yes, and guests can be accommodated if necessary.
Free projects of frame houses for two families can be found in specialized literature, in construction companies and in electronic libraries. Experienced craftsmen advise choosing the design you like and adjusting it to the required dimensions. Or rework it to create a residential building that will satisfy representatives of both families.
One-story house made of foam blocks: pros and cons
Foam blocks are one of the representatives of economical building materials for single-level buildings. It cannot be used for the construction of buildings more than two floors, since the foam block will not withstand the pressure of massive reinforced concrete floors.
This type of porous stone is produced by combining cement mortar with sand, water and a foaming additive. In this way, you can increase its heat-saving properties and significantly reduce weight. Foam concrete absorbs moisture better than aerated concrete, but also releases it just as easily, so it does not require special waterproofing.
Now blocks of different sizes are being released onto the market, and the buyer can choose everything he needs for an individual plan for a one-story house.
It is worth noting that foam blocks are used for the rapid construction of buildings. Due to their large size, mansions made from this material can be built quickly and easily. The blocks do not create large loads, so there is no need to lay a reinforced foundation.
Among the disadvantages of foam block buildings, it is necessary to note the increased hygroscopicity of the material. It is placed on a special glue. The advantage of a mansion made of foam block is also the ability to lay electrical wiring inside the material, since the holes can be punched very easily with a simple tool. Thanks to simple installation and simple construction technology, you can build such a cottage yourself.
Layout
When designing a two-family home, you need to carefully consider the layout. The options can be very different. Let's look at the most common ones.
Mirror layout is a common layout option. In this case, the entrances are usually located on different sides. The two living families have virtually no contact with each other. The layouts of the two parts of the house are absolutely identical.
The layout in which two exits from the house face the same side is the most popular. In this case, you can combine a porch or build a common terrace. Interior spaces also usually have a similar configuration.
An asymmetrical layout is suitable for those who cannot agree. In this case, on different halves of the house the size of rooms of the same purpose and their combinations differ. The main disadvantage of this option is the need for individual design. Ready-made design solutions with such design are rare.
A layout with a shared kitchen and bathrooms is not so common. In this case, common areas may become a source of conflict in the future. This option is recommended only for close relatives.
Project "Elegant"
Don't let this project scare you with its external simplicity. On the contrary, a house of this shape and with such a roof is cheap to build, and a lot of useful things can be placed inside. Advantages of the project:
- large living room with fireplace and access to the street;
- three bedrooms : one on the ground floor, the rest in the attic;
- two bathrooms will provide maximum comfort to all household members and guests;
- there is space for a boiler room and a small dressing room ;
- It is easy to make changes to the house even after it is built. For example, a bedroom on the first floor can be enlarged at the expense of the living room, and the kitchen can be completely separated from the living room;
- competent layout of the house, therefore all the listed premises are located on an area of 84 sq.m.
What you need to develop drawings
Any home craftsman, even if he has never been specifically involved in design and estimate work, will be able to independently create the necessary documentation and draw it up in a style understandable to builders. To work, a craftsman who decides to create designs for two-family houses on his own will need the following items:
- graph paper;
- ruler;
- square;
- drawing pencil (hard and soft);
- washing gum.
Graph paper is the ideal material for drawing a cross-section of a cottage. Anyone can handle it without difficulty. Drawing supplies can be used as simple as possible. For drawing, it is better to take 2 types of pencils - with hard and soft leads. The first one can draw the contours in the draft version of the project, and the second one can draw the lines after the image of the future building is finally formed.
An eraser will help correct mistakes and make adjustments to drawings for the construction of houses with an attic. Therefore, it is recommended to first draw the outlines with a pencil with a high lead hardness. Its traces are easier to remove from paper.
Adult bedroom
The size of the bedroom for adults is determined by the size of the double bed with bedside tables and wardrobe, as well as the required width of the passages.
The dimensions of the bed are 2 x 1.6 m, the depth of the wardrobe is 60 cm, the passage around the furniture is more than 70 cm. As a result, the bedroom turned out to be 10 m2 in area.
The space needed for a family in a compact house - the concept of a single space is used, with zoning techniques
Construction technologies
Various technologies and materials can be used to construct a duplex. The most popular construction of houses today is from:
- Brusa;
- SIP panels;
- Brick;
- Foam concrete;
- Monolith.
A two-family home should be designed to last as long as possible. It must also be environmentally friendly and have high heat and sound insulation properties.
House made of timber
Timber is an environmentally friendly material. With proper antiseptic treatment and appropriate care, such structures have a long service life. Another advantage of this technology is that construction will not take much time. The installation of a “heavy” foundation is not required; the “well” of walls itself is also assembled quite quickly. In addition, you can save on interior and exterior decoration. Such houses look very aesthetically pleasing and fit well into the environment.
Frame houses
Frame technology also involves the use of wood as the main building material. In this case, the construction of someone else's foundation is also not required. A timber frame is erected on a strip base. Subsequently, it is sheathed using insulation. SIP panels or boards can be used for cladding.
Frame houses are inexpensive, usually they are even cheaper than timber buildings. Their main disadvantage is the thermos effect. In such a house, it is necessary to take care of installing supply and exhaust ventilation.
Brick houses
Brick houses are considered the most durable and reliable; they have increased heat and sound insulation. With proper care, a building can last hundreds of years. Load-bearing walls are assembled in two bricks; half-brick masonry is used to construct internal partitions.
Brick houses are a presentable, practical and durable option. However, it will be quite expensive. The construction of such a duplex requires the participation of professional masons. In addition, the construction process will take quite a long time.
Houses made of foam concrete
Concrete blocks have recently become very popular as a building material. This is an environmentally friendly material. It is made on the basis of sand and cement. A special foaming agent is added to this mixture. Foam blocks are perfect for the construction of residential buildings. Their relatively light weight makes them easy to work with. Their structure provides high levels of noise and heat insulation.
The main disadvantages of the material are that it requires external finishing and insulation. In addition, foam blocks do not tolerate high humidity. The house must have a ventilation system.
Conditions for receiving assistance
To qualify for government support, you must meet certain criteria. This must be remembered by every person interested in how to receive a subsidy for the construction of a residential building.
The conditions for receiving a subsidy may differ depending on the program under which the citizen is applying for a subsidy. Let us list the general principles of receiving government assistance. Each of the following points should be documented, if necessary:
- Link to the subject of the federation. The application should be written to the administration in whose jurisdiction the construction is planned.
- It is necessary to recognize a family or individual citizen as needing improved housing conditions.
- You must have permission to erect a building. The document must be valid.
- Development land. It is necessary to confirm that the site is owned by the family or is in other legal use.
- Long-term rental is allowed. In addition, it is necessary that the land has the appropriate category: for development or for private farming.
- It is necessary to confirm that the family has sufficient income to obtain a loan or otherwise obtain funds for construction.
- Government agencies can accept and approve only one application per house.
- The provided documentation is checked for compliance with modern technical and sanitary requirements. They are approved by local authorities on the basis of current legislation.
- The area of the building must comply with the standards.
- The applicant must reside (have registration) in the region of application for more than one year.
Administration specialists will check each of the necessary criteria for the participants’ compliance with the program.
If they find errors in the documents and consider them to be fraud, they will refuse to provide a subsidy. Additional criteria for participation in the program may be, for example, age (Young Family program), the presence of a preferential certificate (Chernobyl disaster liquidators, veterans), the presence of an honorary title or an ITU certificate of disability.
Before you start collecting documents, you must obtain a list of required documents from an administration employee or other body providing the subsidy.
Where to apply for an appointment
A subsidy for the construction of a house is not issued immediately. Government authorities must first review your application, study the grounds, and find out whether the expenses will be targeted.
That is, a citizen must indicate his problem to the local administration.
This is where you should go.
Action plan:
- Go to the local administration or other body providing targeted subsidies.
- Find out who is responsible for the work of the housing commission.
- You should already have a package of documents with you.
- Show them to a specialist, ask him to advise you on how to get help.
- If the documents comply with the law and there is a social program suitable for you in the region of your residence, write an application.
- If a specialist asks you to bring additional documents, you must comply with the request and collect a complete package of documents.
- Collect missing papers.
- Try again.
The local administration does not make financial decisions on our issue. The specialist prepares a package of documents and sends them to the region. There, a special commission working under the Department of Construction and Housing and Communal Services will consider them. 30 days are allotted for this.
When the decision is made, the applicant will be notified. The response must be provided in writing within five days from the date of the decision.
Please check that your home address is spelled correctly on your application so that your response letter is not lost.
Examples of our work:
Interior of the house
In order not to take any special measures to decorate the rooms , the furnishings in the house are arranged in such a way that everything looks attractive without additional decor. The hallway opens into the living room, with an elegant brick wall with a fireplace in the center. The combination of brick, wooden roof structures and plastered walls in the interior creates the impression of a loft space.
Combination of brick, wood, plastered walls in the interior
Advantages and disadvantages of duplexes
Building and living in a house for two families has both its advantages and disadvantages. The first ones include:
- Significant savings on construction. One foundation and a roof are erected, as well as the general part of the walls; the cost of a twin house is about 1/8 cheaper.
- The installation of all engineering systems is also cheaper. General installation of electricity, heat, gas and water supply is carried out. In addition, it is necessary to heat not four, but three external walls, which also helps reduce costs. The total savings are 25-30%.
- A duplex in any case takes up less space than two separate houses.
The project of a house for two families has its undeniable advantages. However, there are also negative sides. Registration of shared ownership is mandatory. In addition, disputes are inevitable during the construction of a house or alteration of an existing structure. Long discussions are unlikely to be avoided.
Lawyer's recommendations
Help from the state to build a house is not only a benefit, but also a huge responsibility. You will have to account for every ruble. It is necessary to collect all receipts and payment documents confirming construction expenses.
It is recommended to enter into an agreement with a special organization engaged in the construction of buildings. This will allow you to shift some of the responsibility to specialists. In this case, a copy of the agreement is attached to the report.
You will also have to ask the developer for copies:
- certificate of completion of work (certificate KS-2);
- documents on the cost of work (certificate KS-3).
Tips for working on a project
Before starting to work on graph paper, experienced craftsmen advise making a preliminary sketch on plain paper. It is better to do this work together with your family members and those who will be your neighbors in the cottage. It will be better to work this way, and at the same time immediately discuss all controversial issues. Sketches are drawn by hand, with a simple pen on office paper.
Options you don’t like can be put aside, but you shouldn’t throw them away right away. It happens that some idea for future construction, initially rejected, turns out to be the best of all those proposed. It is better to design each floor of the duplex separately. When working on 2 floors at once, you can easily get confused yourself and the builders.
Project of a small house for 2 families with an attic
If the building is supposed to have a garage, then their diagrams should be displayed on a separate sheet. This will help to work out the space in the room in more detail, especially if there is supposed to be space for 2 cars.
All communications can be identified on the sketches. This will help to correctly distribute the loads of electrical networks, water supply and sewer systems.
This step will also allow you to calculate in advance the amount of material needed and create an estimate for construction costs. In the final version, made on graph paper, all inscriptions should be clearly readable, and the numbers should be written without erasures or corrections, since other people will be working with the documents and it will be difficult for them to understand abbreviations and corrections. Otherwise, the final layout will be very different from what the owners of the house had in mind from the very beginning.
Project and layout of a two-family house with a veranda
Having completed work with sketches, you can safely move on to drawing up full-fledged drawings.
Engineering communications in one-story construction
The advantages of a one-story building are not only ease of use and savings in materials. Here, a simple sequential wiring of communications is used, which is much cheaper than in a building with several floors. The arrangement of bathrooms on the upper level is much more difficult.
What people need for a comfortable stay:
- water supply;
- electricity;
- heating;
- sewer system.
Utility networks on the second floor are more difficult to construct. Sewerage and heating are laid through a flight of stairs, and this requires a more detailed design. When installing a fireplace and boiler, the length of the chimney increases in proportion to the number of floors. And the costs of laying pipes and passing floors will increase.
Comfortable one-story houses for large families provide a pleasant atmosphere of home comfort. Installing a ventilation system here is safer and easier. Inspection units for exhaust ducts are located in the attic. If the roof is designed correctly, the main draft will be more powerful. The number of ventilation pipes in a two-story building requires additional space, and from the outside it does not look very aesthetically pleasing.
Main types of twinhouses
Houses designed to accommodate two families can be one- or two-story. Buildings with more storeys are usually not built. Additional additions may include Host extensions in the form of a garage or bathhouse.
In this case, a separate entrance must be organized for each family. In addition, the engineering systems in the house must also be separated. This will help you avoid confusion when paying utility bills. Layouts may vary. Some projects provide for shared use of kitchens and bathrooms.
Single-storey twin houses
Recently, one-story buildings have become increasingly popular. They are considered more practical and easy to use. The construction of such houses and the installation of engineering systems in them is cheaper than the construction of two-story buildings with the same living area.
When building a one-story duplex, the shape of the house varies. It can be rectangular or angular, symmetrical or asymmetrical. The main disadvantage of this solution is the large footprint. The size of the building, which will have enough space for two families, must be impressive. Not every site can allocate so much space.
Two-story duplexes
In this case, the second floor can be either full or attic. The latter option is cheaper. However, the ceilings in rooms on the top floor will be sloping.
When building a two-story house, a common area is located on the ground floor, including a living room, dining room, and kitchen. On the second floor there are private rooms (bedrooms, children's room). If the house is designed to accommodate two families, part of the space on the ground floor can be shared.
Houses with garage
Arranging a place to store the car on the site is extremely important. In this case, the car's paintwork is protected from the negative effects of the environment. In private houses, full-fledged garages or extensions to the house in the form of a canopy are built for parking a car. Each of these options has both its pros and cons.
A full-fledged garage can also become additional storage space and serve as a workshop. In this case, the car is protected as reliably as possible. Construction of a canopy is cheaper, but there is no need to talk about full protection.
Two-family homes must have separate parking spaces. Regardless of whether a garage or a shed is chosen, an entrance to the house should be provided inside them, and specifically to the half belonging to the family.
Functionality of one-story house projects
The main advantage, which plays a decisive role when choosing the number of floors of a home, is the absence of stair steps and the need to overcome them several times a day. This makes life difficult for many people, especially the elderly. If a sick person is forced to live downstairs, he feels isolated from the rest of the family when they are upstairs.
But, unfortunately, not only old people complain about the steps. Young people also don’t want to run up and down the stairs. So it turns out that the top floor dies out during the day and comes to life only in the evening, when the owners are getting ready for bed. High steps are dangerous for children, so parents have to install protection.
To make the plan of a one-story house functional, you need to think about the shape of the building. It can be compact when the doors to all rooms lead from the hall. Or in another way: through the hallway you enter the living room, and then into the adjacent rooms.
But, if the perimeter of the building is huge, it loses its multifunctionality. In this case, the central rooms will suffer from a lack of lighting and remain in semi-darkness, and the hallway will disappear forever. The optimal solution for a large house is to stretch it out, but not in one line, but to build it in the form of the letter P or L.
But here’s the problem: the more walls, the more intense the heat exchange with the external environment. Again in a vicious circle... Moreover, not all land plots are suitable for non-standard-shaped development.
Historical stylization or modern design?
When deciding to build an elite estate intended for several generations, you should seriously think about its appearance. A competent design of a large house, be it an Italian villa or an English mansion, necessarily involves the arrangement of the surrounding area - this is clearly visible in the photo in the catalogue.
There are no restrictions in terms of choosing a style solution - each person builds a house for himself. Examples of our work demonstrate the diversity of tastes of our customers.
- Medieval castle made of brick, 719 m2 - a permanent building of 4 floors, with an attic, second light and a swimming pool (No. 31-37).
- A bright mansion in the American colonial style, 576 m2 - with a sauna and a bay window, reminiscent of the times of Scarlett and the war between the North and the South (No. 30-88).
- A modern building in the high-tech direction, 649 m2 - with panoramic glazing, built of concrete, the embodiment of the tastes of the 21st century (No. 40-89B).
The architects of our company are ready to develop a house for a large family with an original design and any level of complexity.
As you know, everything is learned by comparison. We look at 30 photos of a Scandinavian-style house, compare, and draw conclusions.
Features of the layout of large residential buildings
The huge residence provides everything you need for a permanent comfortable stay:
- common areas where numerous household members can gather for dinner and meet guests;
- separate rooms for parents, children, and the older generation, delimiting personal space and furnished to the taste of the inhabitants;
- several isolated bathrooms and showers on each floor, access to which is often provided from the bedrooms;
- terraces, balconies, large verandas for walking, where you can place garden furniture: a chaise longue, an armchair, a table;
- cozy work rooms and a library designed not only for storing books, but also for business negotiations.
As a rule, projects of large houses and cottages include a spacious gym or swimming pool and sauna. A mandatory element of the layout is guest rooms for temporarily visiting relatives and friends.


