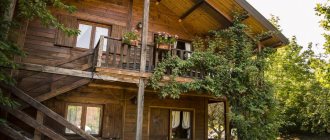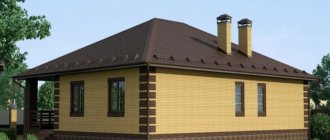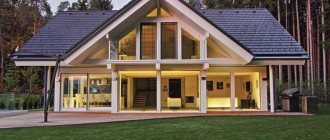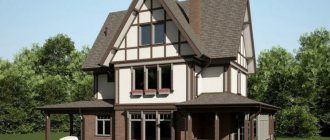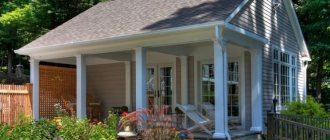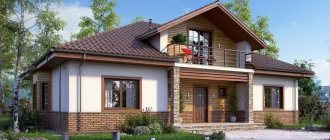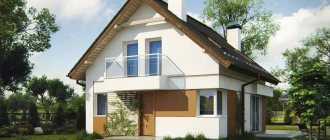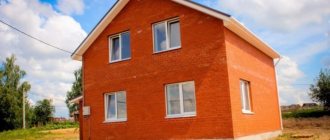Typology of log houses: in the paw and in the bowl
We have many companies engaged in the construction of wooden houses, which have united the efforts of many professionals for this purpose. Each of them is ready to provide a whole catalog of houses made of logs of any type, whether cut “in a bowl” or “in a paw”, and it will cost very little.
This is not America or Western Europe, where an ordinary pine log is almost worth its weight in gold. We still make firewood from forests and very good ones...
As mentioned above, there are two types of log house designs: houses built “in a bowl” and “in a paw”. A house cut into pieces turns out to be more spacious and requires less material.
However, if you take into account such a factor as labor costs, savings do not work out, because to process this very “paw” you need a carpenter of a higher qualification.
Log houses from the Detinets Group of Companies
Over 25 years of work, we have created many recognizable projects. Our projects of wooden houses made of logs are characterized by an optimal combination of price and quality. We traditionally pay a lot of attention to proportions and finishing details. The projects presented in our catalog have been implemented in many regions of the country: Moscow, Vladimir, Voronezh, Kaluga, Tula, Krasnodar Territory.
We want our homes to be strong and durable so they can serve our customers for many years to come. Every time a new project is created, we put all our knowledge and experience into it. Each client is a new partner with whom a common goal is achieved by realizing the dream of suburban construction. We are proud to work in a team that constantly strives to develop our company through the implementation of unique ideas.
Log houses "in the paw"
In this case, it is preferable that the material for construction (logs) be calibrated, but calibrated logs are quite expensive. Therefore, it will simply be necessary to ensure that all the logs embedded in the wall match not only in length, but also in diameter, and the diameter of the log at its different ends should not differ noticeably, which is not too easy to do.
A log is nothing more than a trimming of a tree trunk, and wood is a natural material, not brought to the absolute standard of a cylinder.
It is brought to a single standard by calibration, when a rounded log is made from an ordinary log. Calibrated logs are usually used to fit standard sizes of log houses.
Cheap log houses should be built from uncalibrated logs. If the construction of a “paw-to-foot” house is planned according to your own design using your own materials, then precise calibration of the logs is not required.
It is enough just to select logs of approximately the same diameter, and in order to level out the difference in the diameters of the two ends of one log, it is enough just to place them with the butt to the top when assembling the log house.
Houses cut down “by hand” have one significant drawback. Their corners begin to rot faster because water easily gets into unprotected grooves.
Construction time
Construction time depends on the complexity of the project, the diameter of the log and the workload of the production site. Each stage of work takes a certain time:
- Individual design: 2-3 weeks;
- Pouring the foundation: 1 month. It is done simultaneously with cutting in production;
- Logging and cutting of a wall set: 1-2 months;
- Assembly of a log house on site: 1 month;
- Shrinkage: 9-12 months;
- Finishing, installation of communications: 4-6 months.
Timing for the construction of a log house is determined individually. The annex to the Construction Agreement specifies specific completion dates for each stage.
Preparing for the construction of a log house
The process of building a log house has a rather long history. If for this purpose you use not a calibrated log made at a wood processing plant somewhere in Finland, but our domestic one, made from a single piece of wood using a handicraft method, then it will cost much less, but it will also take a lot of time.
Before you start cutting, the logs need to be debarked, that is, the bark must be cut off from them. After the bark has been removed from the logs, you can begin chopping “into the paw” or “into the bowl,” depending on your preference. Regardless of the cutting method, the logs in the log house should lie with their butts towards the top. With this arrangement, they will fit snugly against each other, without leaving large gaps between them.
For better articulation of the rows, it is advisable to make a recess at the bottom of each log into which the upper part of the lower log will freely fit. This notch is called a moon groove because it looks like a crescent moon.
After the log house is folded, each log and its components should be numbered in order to avoid confusion and a large loss of time during further construction.
Interior doors in the house - which ones to choose? Review of the best models of 2022. 125 photos of new designs- Entrance doors to the house - which ones to choose? Review of the best models of 2022, design examples + 120 photos
8 by 8 house layout - the best design projects of 2022. Instructions for beginners + 100 design photos
When folded, finished log houses should be kept for at least six months, or better yet, a year. They must stand in such a position that the logs do not become deformed during the drying process.
Video description
Without knowing the technology of building a house, it is easy to make many mistakes. About them in the video:
Foundation
The main and most important element of any building is the foundation. Its depth and character depend on the soil on which the house will stand, on the nature of the wall material and on the number of storeys.
A log house is relatively light in weight. This design quality allows the foundation to be shallow. Almost all options for existing types of foundations are suitable for constructing a log house. Often they make a tape version. For difficult soils, a deep strip foundation or a pile foundation is used. You can also make a slab version.
It is worth noting that any version of the foundation should go 300-400 mm into the ground. After pouring it and completely drying, it is necessary to carry out waterproofing (roofing felt with mastic). This is a very important process despite the fact that the house is made of logs.
If a strip foundation is used, it begins with the arrangement of formwork Source bel-dom-stroy.ru
When the foundation is ready, they begin laying the walls Source fabrikadomov.by
Walling
Upon completion of the foundation laying stage, they move on to the main thing - the construction of walls. It is important to know that the first crown (the first row of logs) is never placed directly on the foundation. First, a “backing” board is laid. It is made from linden timber 50-100 mm thick and at least 150 mm wide. Then they move on to assembling the walls from the rounded log house.
Mortgage crown on a shallow monolithic foundation Source domsireni.ru
The first mortgage crown must be cut from below. Its end should match the width of the backing board. This is necessary so that the house rests firmly on the foundation.
Logs for walls are laid in circles (crowns). First, logs are laid that are parallel to each other. Then the other two sides, and insulation is laid on top. It is attached to the log using a construction stapler and should hang down at the edges by 5 cm.
Then the transverse sides of the house are laid, which will rest on the mortgage crown. And we repeat the “procedure” of assembling the house like a construction set.
The assembly of the house is carried out like a “constructor”: each log has its own place Source tula.stroimdom.com
Each of the logs has its own number, which makes it easy to determine where the timber should be located Source saw-wood.ru
The walls of the house smoothly merge into the end of the roof Source domsireni.ru
Swamp moss as the best insulation for a log house
While the log house is standing, you can do other equally important things. First of all, you need to take care of the insulation that will be used to lay all the grooves between the logs. Tow or glass wool can be used as insulation material.
However, many developers, when building their own wooden house, prefer to use natural materials, primarily moss growing in swamps. It is with its use as insulation that the best log houses are built.
There is no need to buy marsh moss; moreover, it has antiseptic properties and prevents the development of rotting processes in the grooves between the logs. After the allotted time has passed: from six to twelve months, you can begin to build a wooden house.
If a place for construction has already been chosen, then the first thing to do is lay the foundation of the future house. Typically, the now traditional concrete strip is used as a foundation.
Rounded, planed or chopped logs: which one to prefer?
Log houses are the name given to two types of buildings: those made from chopped logs (planed by hand, which is also called “wild log house”) and those made from logs that have been rounded on a specialized machine.
Which of these two options is better? Until the beginning of the twentieth century, log houses were a “wild log house”. In other words, all logs were subjected to manual processing: the bark was removed from a freshly cut tree, preserving the intact bast layer, which protected the deep layers of wood from moisture entering from the outside, which provided excellent resistance to mold and fungi.
It should be noted that the sawn log from the lower end, even after processing, has such a difference in diameters. A very tall tree is cut into 3 logs: the thickest one, the end of which is located near the rhizome, is called the butt, the middle one is another, and the top one is the top, or the third. For construction, only the butt is always used, since it is the thickest, most durable and has smaller changes in diameter.
To compensate for differences in thickness, during the construction of a log house, the butt and top were always alternated. In one crown a butt pointing in one direction was placed, and in the other - in the opposite direction. It is very difficult to pick up hand-cut logs.
Construction of the foundation
It is necessary to dig a trench of sufficient depth under the tape; the depth of the trench must be greater than the freezing depth of the soil. After that, a sand-cement mixture is poured into the bottom of the trench and compacted. Then it is necessary to install the formwork of the future foundation in the trench.
- Advantages and disadvantages of metal siding
TOP 5 popular myths about plastic windows
We are building a house, what should we pay attention to?
Reinforcement is installed into the formwork and cement is poured. After two or three days, when the cement tape has hardened and dried, the formwork can be removed. Log houses that have stood for the required period of time are dismantled and transported to the place where the house is built, where the foundation has already been laid.
Assembling a log house on the foundation
Now that both the log house and the foundation are ready, another question arises: - How to build a house from a log house? The logs are laid on the foundation in strict accordance with the numbers marked on them. If the logs are laid in violation of the numbering, then they most likely will not coincide with each other.
Since the logs are not calibrated, they all have different thicknesses. When they were laid in the original frame, they were adjusted to each other. If in the new log house they lie in strict accordance with this adjustment, then their coincidence with each other will be as close as possible.
After the first row of logs has been laid, insulation is laid on top of them in a fairly thick layer: tow, glass wool or moss. The insulation is laid in such a way that after placing the top row of logs on it, its ends hang down to at least half of the previous log. Upon completion of laying the log house and erecting the roof, the grooves between the logs should be caulked.
What is our advantage?
- Tell us what you need - we will create it!
If you have a completed project and are looking for a contractor, contact us. If the project of your dream house was created only according to your sketches, we can prepare a professional project based on your advice, and then we will build it for you! The ability to create individual projects is limited only by our current workload and ability to offer you optimal order completion times. - Exposition.
We have at our disposal a huge wood processing plant in which we produce wooden logs and lumber of various sections, regardless of the conditions dictated by the modern unstable market. Also near the plant there is our exhibition complex with a large number of built houses and bathhouses. The exhibition presents samples from 2 to 17 years old. - Short assembly time.
Our houses can be built from logs of different thicknesses. Structural elements are pre-assembled in our factory, so the time required to construct the structure is kept to a minimum.
Caulking process
The process of caulking involves stuffing the insulation hanging on them into the grooves between the logs. If everything is done correctly, the house will be warm enough even in the coldest winters. After this, the floor is laid in the house, windows are installed and doors are hung.
To make the house look more beautiful from the outside, it is covered with boards and painted. Painting is also necessary to ensure that the house lasts as long as possible.
