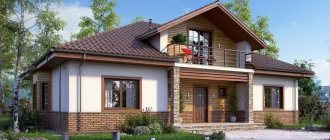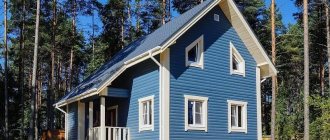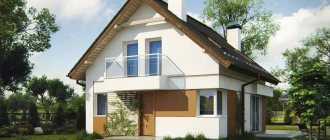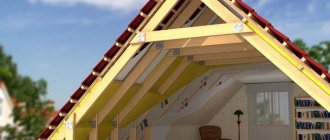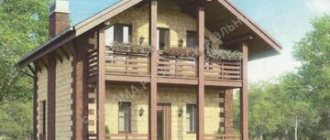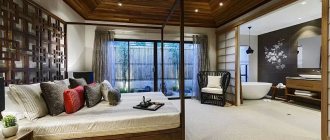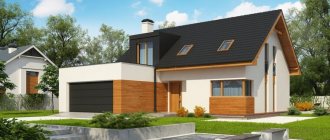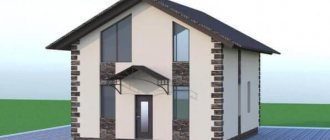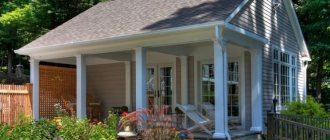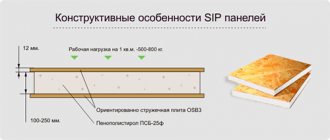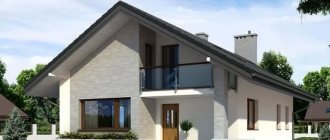SHARE ON SOCIAL NETWORKS
FacebookTwitterOkGoogle+PinterestVk
In the new real estate market, the leading position in the field of private design is occupied by projects of houses with an attic and a garage. This popularity is explained by the aesthetics and versatility of the structure, combined with the saving factor. However, such a building has features that should be familiarized with before construction begins.
Houses with an attic and a garage are practical and functional
Project of a frame house with a flat roof
Anyone who wants to build housing in a short time should pay attention to a frame house with a pitched roof - such projects are economical and not complicated in assembly technology. The classic frame house in this photo is suitable for both permanent residence and as a country house. Source maisonboisnature.com
The classic frame house in this photo is suitable for both permanent residence and as a country house. Source maisonboisnature.com
For the frame, use hardwood timber or a metal I-beam. The first option is less expensive, so it is used more often in projects. Next, sheathing is carried out with slabs, the walls are insulated, and they are lined, giving the structure a beautiful appearance.
To build a frame house, one of the technologies is used as a basis:
Frame-panel
Such a house is built from individual building materials, which are attached in a certain sequence, from the construction of the frame to the cladding of the walls. The work is carried out by specialists. As a result, such a building will be in no way inferior to a structure made of 150x150 mm timber. The house project is suitable for areas with a climate with harsh winters, with year-round living.
Structure of a frame-panel houseSource comfortoria.ru
Frame-panel
For this type of house, a detailed design is prepared, and panels and panels consisting of layers of thermal and waterproofing, internal and external cladding are produced in production according to the required standards. These panels are then delivered to the construction site. A frame is erected and these shields are attached to it.
Experienced specialists can assemble a frame-panel house in a few days. Source karkasnik-stroy.ru
Next, the roof is installed. The construction of the roof may take an additional 2 days, depending on the structure and its type.
Features of a flat roof
Such roofing is increasingly used in the construction of country houses, small country houses, and cottages. When designing a one-story house with a sloping roof, you need to take into account that the frame will weigh down a large area of the structure. If 2 load-bearing walls are installed inside or there are columns, the building will be covered with a width of up to 16 m; if no additional supports are provided inside, then up to 6 m.
Slope
The choice of slope depends on the climate where the house will be located. For regions where there is no heavy snowfall, an inclination angle of 20-25 degrees is allowed.
The photo shows a small house with a sloping roof at a slight angleSource himcomp.ru
For areas with harsh winters and heavy snowfall, a roof for the house is erected at an inclination of 35-40 degrees.
Please note that for a steep slope you will have to spend more material than a roof with a small angle of inclination. As the angle increases, the coverage area increases, and accordingly more material will have to be spent.
Windage
This type of roof is a good option for areas with frequent gusty winds
It is important to place the roof correctly to protect against possible failure. To do this, you need to position it on the windward side
One way drain
Abundant flow of water will constantly flow to one side, which can lead to deformation of the foundation and erosion of the soil. It will be necessary to install reinforced drainage.
House with a pitched roof at a high angleSource vip-dom.by
Advantages of a frame house with a pitched roof
This type of design has many advantages:
- low cost;
- The lightweight structure does not require large foundation costs and does not shrink;
- such houses are quick to assemble, experienced specialists will be able to finish the work very quickly;
- heats up quickly;
- Economical in finishing, both internal and external;
The disadvantages include the relatively small size of frame houses with a pitched roof.
A frame house with a pitched roof and a canopy looks neat and aesthetically pleasing. Source karkasdom-samara.info
Project of a one-story frame house with a sloping roof and a canopy with dimensionsSource kak-sdelat-kryshu.ru
A country house with a pitched roof is a good solution, especially if the climate where it will be located is warm and the roof has a slight slope. The roof can be greened, for example, as in the photo, and a small building will look fabulous and unusual.
Country house with a green roofSource pinterest.ru
Small and inexpensive
Small dachas are usually designed using the most inexpensive construction technologies. In our country, this is frame technology and wooden houses. Houses made of porous building blocks (foam concrete, aerated concrete) are in approximately the same category. But they are still not so popular.
Small frame house for a summer residence
Projects of country houses using frame technology
Small country houses are usually built using frame technology. You can build frames yourself, or you can buy ready-made ones - prefabricated ones. These are two technologies that, with minimal investment of money and time, allow you to have good holiday housing.
One-story country house 5*5 meters: project with layout
To optimize the budget for building a country house, look for projects whose foundation on the plan is a rectangle or square. The presence of any protrusions leads to an increase in the price per square meter. Not only do the costs of the foundation increase, the area of the walls increases, and, therefore, the costs for them. The roof is also more expensive - the rafter system is more complex, there are more complex components.
Layout of a 6*4 country house with kitchen, toilet, summer veranda
One more point for those who plan to visit the dacha in winter. To prevent warm air from escaping from the house when walking back and forth, it is advisable to make the entrance with a vestibule. If the area does not allow it to be built-in, make an extension. This will greatly reduce fuel consumption and the time it takes to warm up the house.
Projects of two-story houses with a garage
In modern house construction, projects of two-story houses with a garage have become very popular
Typical designs of two-story houses with a garage are offered in large quantities, for every taste, by many construction companies. The owner of a plot of land for construction can only choose the one he likes. It’s good if the plot is large, then there is no need to save space. But sometimes the plots are quite narrow, and it seems that there is simply no way to build your dream home on it. But that's not true. There are also projects for buildings with a garage on such sites.
Interesting two-story house with an attic and a spacious garage
Snow-white mansion located on a slope
Features for narrow areas:
- One wall is erected “deaf”, that is, without windows. This allows the building to be located as close as possible to the boundary line of the site with its neighbors;
- It is recommended that outbuildings be placed along the longitudinal walls. Thus, bedrooms, living rooms, and other rooms that require bright lighting are located at the ends, their natural lighting is maximum;
- the entrance is gable or from the end, which also allows you to save space by building a porch or small veranda;
- if the building faces a noisy highway, it can be fenced with green spaces and the garage can be built at the front of the site. This way it won’t take up much space;
- It is advisable to think about all additional engineering systems in advance (well, lighting, etc.), even before the start of construction, so that you do not have to shell out additional funds. After all, changes to an already approved project will require additional payment.
Classic country house with a wonderful terrace
Well, what would an estate be without a garden? To make it beautiful and original, landscape designers advise dividing it into zones with arches, trellises, and green spaces. However, the zones should not be completely isolated from one another. Otherwise, the site will turn into many, albeit cozy, but cramped corners.
Construction placement options
When choosing a project, you need to decide how both buildings will be built relative to each other. Basically, the issue of the location of the garage is resolved, since everything is much simpler with a house.
The location of the car storage room is carried out in one of three options:
- Underground. A ground floor or basement with a driveway and large gates is being built. This is an additional saving of territory and a reduction in soil handling. This option is considered the best for areas that have a fairly large slope.
- Aboveground lower. It is located at the base of the house, the premises are located above it. Allows you to save the territory of the site, but it is necessary to increase the height of the house itself.
- Ground side. The most common way. The building is located on the side of the house. Can be added to an already built house.
The plan diagram of a house with an underground or above-ground garage must be developed during the design process. The same applies to the construction of two-story houses. The construction of both buildings occurs simultaneously.
Ground side version of a house with a garageSource houzz.com
Material selection
Before starting construction, you need to decide what material the house will be made of.
There are a few things to consider:
- Create a cost estimate.
- If you make walls from lightweight materials, you won’t have to dig the foundation deep.
- For year-round use, thermal insulation is required.
- Consider the cost of work. Installing block structures is much faster and cheaper than doing brickwork.
- Interior finishing options are calculated at the design stage. Decorative elements must be thought out in advance.
The most popular materials used:
- Brick holds its shape well, is not susceptible to various temperatures, its service life is up to 100 years or more.
- Ceramic blocks are a modern, practical material, the quality is not inferior to brick, and the cost is much lower.
- Wood is a natural and comfortable, breathable material. It is imperative to follow the technology for processing it when building a house.
- Gas blocks have excellent thermal insulation, their thickness is 30–40 cm.
- The frame method is often used for the construction of simple structures; they are quickly assembled. Can be wooden or metal.
Frame one-story house with an attic and an attached garageSource savvastroy.ru
Project options for creating large buildings
Today there are many variations of ready-made designs of houses and cottages with an attic and a garage. They all differ in size and internal content. There are options for one-story and two-story buildings, premises with a basement, wine storage or bathhouse.
To build a house with an attic and a garage, you can use a ready-made project
Houses with an area of more than 100 m² are much easier to furnish. Photos of building plans clearly show many different variations, including projects for a garage and an attic for 2 cars. The attic floor will be more spacious due to the large free area. Here it is possible to organize several living rooms, equip a gym, install a billiard table or create a spacious living room. A garage, which can have different dimensions, can be easily attached to any side of the structure. In this case, it is imperative to take into account the aesthetics of the house so that the extension does not distort its proportions.
The construction of a large structure can be carried out according to the design of a one-story house with a garage for 2 cars. This is especially true when there are two cars in the family. Above the garage you can organize a winter garden, home theater or games room, which is clearly shown in the photo of a garage for 2 cars with an attic.
You can add style and originality to the building by replacing the standard walls of the attic floor with glass ones. Also, owners of two or more cars will appreciate the design of a house with a garage under the house, located on the ground floor. In this case, the living rooms are located in the attic, which is planned based on the personal preferences of the owners of the house. Various options can be seen in the photo of projects for a garage with a residential attic.
Variations of small house projects: photo examples
Projects of houses with an attic up to 100 m² require a more careful approach when arranging a living space and garage. If the house is elongated and narrow, the garage is attached to the end. In the case of a square building, the extension can be made from any side. Another option, which is often provided for in the design of a 6 by 8 house with an attic, is the equipment of the basement, where you can equip a garage. This solution will allow you to get a compact, roomy, multifunctional and stylish building in a small area. Next to the garage you can arrange a steam room or sauna.
Designing a small house with an attic requires a more careful approach
The attic in this case will have a smaller area. Only one room can be located here
Therefore, in order to get maximum free space, special attention should be paid to the roof structure by choosing a broken option. For the country version, the attic room can be used as a utility room
In this case, it is recommended to equip a gable roof, as a result of which it will be possible to significantly save on construction.
When creating a house design, additional architectural elements are often used, thanks to which not only a presentable and stylish appearance of the building is created, but also the free space inside the house is expanded. One of these elements is the bay window. Photos of houses with a garage and an attic clearly demonstrate the many variations of its location.
You can also use columns and exclusive windows. Additional arrangement of a terrace or veranda will improve the structure, making it more comfortable. For a comfortable summer holiday, creating a balcony is by no means out of place.
If the house has a rectangular shape, then it is better to place the garage at the end
The project of a house with an attic deserves attention (the photo clearly shows this), where the garage is covered by a flat roof, which is the base of the terrace. The aesthetics and elegance of the design is achieved by skillfully combining finishing materials. For a large family, a spacious cottage with an attic topped with a sloping roof will appeal, which ensures maximum intended use of the attic floor.
Before deciding on a specific option, you should study in detail various projects, where the plan of a house with an attic and garage presents all sorts of variations in the internal layout of the premises. Experienced specialists will adapt the selected development to a specific region and make the necessary changes based on the customer’s wishes.
Program for designing a house roof
Roof calculations and project development are complex procedures. If you have no experience in performing such work, it is recommended to contact qualified specialists or use appropriate software. Today you can find a large number of specialized software, but it’s worth figuring out which one is the most convenient.
Many specialists traditionally make calculations manually, but it is worth understanding that the result of a computer program calculation will be more accurate and visual.
One of the best programs for calculating roofs is FloorPlan3D. It is suitable even for a person who has no experience in the field of architecture. With its help, you can create three-dimensional roof plans and calculate the required amount of material. The main advantage of this software is the convenience and simplicity of the interface. The undoubted advantage of the program is one of the lowest prices on the market
If you need more complex and versatile software, you should pay attention to the ArCon application. This program allows you not only to create a project for the roof and the entire building, but also to understand the landscape design
If ArCon is considered as a tool exclusively for roof design, then in this regard the program is one of the best solutions. Another popular software is Autodesk Autocad. The program is in great demand and has advanced functionality, but its main disadvantage is its high cost.
If the roof project will be drawn up for yourself, it is recommended to use FloorPlan3D. For specialists who engage in this activity on a regular basis, ArCon and AutoCad programs are more suitable.
Which house project to choose?
Before starting construction work, you need to decide on the size of the house. The most relevant size can be considered if the building contains:
- Living room (or several rooms).
- Kitchen.
- Terrace (open or closed veranda).
Conventionally, all house projects can be divided into three types:
- One-story buildings that have no heating and no electricity, but can protect against adverse natural factors. Such structures, as a rule, do not have a strong foundation, and inexpensive material was used in its construction.
- Universal buildings with a small area, suitable for year-round living. The most common among owners of their own plots. In such projects, it is possible to provide for the placement of a kitchen, toilet and additional living room. These are mainly permanent buildings with a reliable foundation and heating.
- Two-story houses that are equivalent to full-fledged country cottages. It is advisable to plan the placement of a kitchen and living room on the first floor, and one or two bedrooms on the second floor. To make your house more spacious, you should think about adding an attic.
Project options for creating large buildings
Today there are many variations of ready-made designs of houses and cottages with an attic and a garage. They all differ in size and internal content. There are options for one-story and two-story buildings, premises with a basement, wine storage or bathhouse.
To build a house with an attic and a garage, you can use a ready-made project
Houses with an area of more than 100 m² are much easier to furnish. Photos of building plans clearly show many different variations, including projects for a garage and an attic for 2 cars. The attic floor will be more spacious due to the large free area. Here it is possible to organize several living rooms, equip a gym, install a billiard table or create a spacious living room. A garage, which can have different dimensions, can be easily attached to any side of the structure. In this case, it is imperative to take into account the aesthetics of the house so that the extension does not distort its proportions.
The construction of a large structure can be carried out according to the design of a one-story house with a garage for 2 cars. This is especially true when there are two cars in the family. Above the garage you can organize a winter garden, home theater or games room, which is clearly shown in the photo of a garage for 2 cars with an attic.
You can add style and originality to the building by replacing the standard walls of the attic floor with glass ones. Also, owners of two or more cars will appreciate the design of a house with a garage under the house, located on the ground floor. In this case, the living rooms are located in the attic, which is planned based on the personal preferences of the owners of the house. Various options can be seen in the photo of projects for a garage with a residential attic.
Variations of small house projects: photo examples
Projects of houses with an attic up to 100 m² require a more careful approach when arranging a living space and garage. If the house is elongated and narrow, the garage is attached to the end. In the case of a square building, the extension can be made from any side. Another option, which is often provided for in the design of a 6 by 8 house with an attic, is the equipment of the basement, where you can equip a garage. This solution will allow you to get a compact, roomy, multifunctional and stylish building in a small area. Next to the garage you can arrange a steam room or sauna.
Designing a small house with an attic requires a more careful approach
The attic in this case will have a smaller area. Only one room can be located here
Therefore, in order to get maximum free space, special attention should be paid to the roof structure by choosing a broken option. For the country version, the attic room can be used as a utility room
In this case, it is recommended to equip a gable roof, as a result of which it will be possible to significantly save on construction.
When creating a house design, additional architectural elements are often used, thanks to which not only a presentable and stylish appearance of the building is created, but also the free space inside the house is expanded. One of these elements is the bay window. Photos of houses with a garage and an attic clearly demonstrate the many variations of its location.
You can also use columns and exclusive windows. Additional arrangement of a terrace or veranda will improve the structure, making it more comfortable. For a comfortable summer holiday, creating a balcony is by no means out of place.
If the house has a rectangular shape, then it is better to place the garage at the end
The project of a house with an attic deserves attention (the photo clearly shows this), where the garage is covered by a flat roof, which is the base of the terrace. The aesthetics and elegance of the design is achieved by skillfully combining finishing materials. For a large family, a spacious cottage with an attic topped with a sloping roof will appeal, which ensures maximum intended use of the attic floor.
Before deciding on a specific option, you should study in detail various projects, where the plan of a house with an attic and garage presents all sorts of variations in the internal layout of the premises. Experienced specialists will adapt the selected development to a specific region and make the necessary changes based on the customer’s wishes.
Compliance of the outline of the structure with the size of the land plot
When the need arises to create a large living space with a modest plot of land, many choose two-story buildings, various variations of which can be seen in the photo of 8 by 10 house projects with an attic and a garage. However, few people enjoy walking up and down stairs every day. This is especially true for older people and people with limited mobility. In this case, it is worth paying attention to projects of one-story houses with a garage and an attic.
If the site is narrow, it is better to give preference to a building with a blank wall, on which there are no windows and doors. This solution will allow the construction of a house with an attic in close proximity to the site boundary. Along the longitudinal walls you can place a building for household needs.
A house with an attic is an excellent solution for a small area
When choosing a room layout option, it is necessary to place the living room and bedrooms at the ends of the building, which will ensure maximum penetration of natural light into the room, including the attic. The entrance should be placed in the gable or end part. The placement of a garage with an attic - the photos clearly show this - is also chosen to be gable.
Recommendations for choosing a form
The roof is not only a field for design experiments, but also one of the main structural elements of the entire project, so the choice of its shape and design should be taken very seriously. There are several factors to consider.
For flat roofs
Most often, such roofs are usually placed on buildings in the southern regions, which are characterized by a long period of heat and relatively low levels of precipitation. In addition, this roof shape option is usually preferable for urban buildings or houses located in a limited space of a summer cottage.
For pitched roofs
There are several basic options for pitched roofs.
- Roofless (ventilated, non-ventilated). The load-bearing elements of this structure also serve as floors for the upper floor of the building.
- Attic roofs contain a ceiling that separates the attic space from the living part of the house.
When choosing a roof shape, it is worthwhile to dwell in more detail on each type.
Single-pitch. This type of roof is characterized by a tilt angle of 20–30 degrees. This species is extremely rare. Firstly, from an aesthetic point of view, it is far from the most spectacular, and secondly, the load from precipitation on the load-bearing elements of the building is much higher than on other design options. Often such a roof is placed on outbuildings or on extensions to the main building.
- Gable. The slope of the roof planes usually ranges from 25 to 45 degrees. This model is also quite simple in execution and less impressive than other options, but it has a number of advantages, from low demands on the choice of floor material to ease of installation of the drainage system
- Hip. It includes four planes, is distributed mainly in warm areas and is characterized by the absence of frontal elements. Dormers are most often placed at the intersection of the hip structure and the ridge beam. This roof project is much more complex than the gable version, and it looks more attractive.
- Multi-pincer. There are a huge number of options for multi-gable roofs, depending on the number and size of gables. This interpretation of floors is quite complex to perform and requires the installer to have certain knowledge and skills.
- Attic. Its angle of inclination is 45–60 degrees at the base and 25–35 degrees in the ceiling part of the project. The attic of the house provides the possibility of placing additional living space under its space. The overall geometry of the roof is quite complex in execution, however, its spectacular appearance, style and functionality cover all imaginable shortcomings. Be it the presence of “dead” zones, suitable only for placing cabinets and shelves, or the problematic installation of the project.
- Tent. This option is characterized by the presence of 4–8 planes, which in their classic form resemble a pyramid. The main advantage is its remarkable aerodynamics. This kind of shelter is ideal for a house located in an area with strong and gusty winds. The main disadvantage is the small cubic capacity of the roof space, the complexity of calculations and installation.
- Dome. This is an optional semicircular, almost spherical surface of the ceiling above your head, called a geodesic. Although today this design option is gaining a growing army of fans, there are also other options for a domed roof - arched (using arched rafters) and conical. The dome roof provides the space with the maximum percentage of useful use, optimal provision of the room with natural light, eliminates the retention and accumulation of precipitation on its surface, and has greater strength with less weight compared to other types of roofing.
- Conical. This variation of shelter is also quite impressive. It can be used as individual decorative elements. This type is often combined with domed versions of the roof.
In areas with strong winds, you should not install a roof that is too high with a large surface area and angle of inclination. In a region characterized by heavy rainfall, you should not opt for a flat roof or a complex model with many internal corners.
Do you need a veranda?
The extension to the house with the maximum number of windows is called a veranda. More often, a veranda is attached to the south side of the house so that in cold weather it is better warmed by the sun. And in the summer heat, windows equipped with rising curtains or blinds can protect you from the heat.
The projects offer sizes for house extensions depending on its purpose. If it is necessary for a functional addition to the kitchen, and will be a resting place for only your small family, then you can get by with a medium-sized veranda. But if a large company will rest here, and the house itself measures 6x8 m or even smaller - 6x6, then the veranda area can be increased by placing it in the shape of the letter L along the two walls of the country house.
You can put various garden furniture on the veranda, except beds, but there must be a dining table.
Project and layout of a 6x8 house with a veranda and attic
Wicker chairs look very good, and the number of chairs and sofas depends on the size of the room. The veranda extension should not destroy the style in which all country rooms are decorated.
The veranda, as the projects suggest, can be built along with the construction of the house, or it can be added later. Since its weight is less than that of the main building, the column-and-strip foundation for it should be separate and along the entire perimeter of the extension. In this case, the different shrinkage of these two adjacent objects will not cause distortions, cracks or destruction, for which purpose a gap of 1 cm is left between them and covered with boards.
They usually use the country veranda when it is warm. No one lives here in winter, so insulation is not used when covering the walls, a significant part of which is glazed. Sometimes it is attached at the entrance to the house and used as a hallway for transition from the street to the interior rooms.
Project of a small house 5 by 7 meters with a veranda
Reasons determining the need for a veranda:
- Expanding the functionality of houses and, first of all, the kitchen and dining room. Cooking food on the veranda in the summer relieves living rooms of excess heat, smoke, odors and steam.
- Arranging places for adults to relax and children to play under a roof that protects from rain or scorching sun.
- Organizing outdoor feasts with inviting guests.
Projects of residential buildings with a pitched roof
What can houses with a pitched roof look like? Projects and photos are offered in a variety of ways, everyone will find a “golden mean” for themselves - both for permanent and seasonal residence.
Small country house
A small house 6 by 6 with a pitched roof, suitable for permanent residence of a family of 2-3 people. It can also be used as a country house - the layout can be changed without much effort.
House with an attached terraceSource pinterest.it
House layout 6x8Source kak-sdelat-kryshu.ru
House with a spacious attic and garage
Budget project. A two-story option, where the lower area is given over to two garages. Due to the roof structure, the living part is located on the higher side. The low space is intended for storage rooms, staircase cabinets, and a bathroom. Due to this, the total volume is reduced, which affects the price of heating. The project is well suited as a country house.
Project of a modern house with a pitched roof and an atticSource houzz.ru
One-story house with panoramic windows
This type of design allows you to give your home an original and at the same time simple look. The height of the roof is important in this project. Due to this, an additional attic space is created. Possibility to make an additional canopy over the entrance.
Project of a small house with panoramic windows Source udec.ru
Spacious house with terrace
An original building using roofs of different levels. A fairly spacious house with a large glass area, which allows you to fully fill the rooms with sunlight. To create shade, the roof is made with large overhangs, which partially cover the terrace. Suitable for year-round use, using as a country cottage.
Spacious terrace near a house with a pitched roofSource yandex.uz
Country house with a bathhouse under one roof
Projects for houses with a bathhouse are mainly made in two versions. Each of which must meet the main requirement - the combination of two buildings with different functions.
In the first option, the steam room and washing department are located on the first floor, and the rest room is located on the second.
When using the second method, a bathhouse is attached to a residential building. It can be placed directly next to the house or connected to it with a small vestibule.
What these methods have in common is the presence of one roof.
It is important to understand that when building such a structure it is necessary to use additional heat and waterproofing materials.
The undoubted advantage of such buildings is the possibility of creating a unified communication system. This will allow you to use the sauna all year round without the need to carry water and firewood.
Projects of one-story houses with a garage
A one-story house with an attic is an excellent solution for a summer cottage
The main factor influencing the number of storeys when building a house is most often the size of the land plot. Projects of one-story houses with a garage are more in demand due to the ease of movement around the building, especially if there are small children or old people - there is no need to climb the stairs every day, especially since the area of the room does not always allow them to be comfortable for movement. And screw ones, which occupy a minimal area, are not easy to overcome even for a healthy adult.
Stairs in a private house should be comfortable and safe for movement for all family members
When building a mansion with a garage, the area of the land plot is also saved. After all, a car house attached to the main building will take up less space in the yard, which will create comfort in its use. In addition to its direct purpose, it can be used as a workshop or stored unnecessary things in living quarters.
- You don’t have to go outside during the rain to get into your car, because you can enter it directly from your home;
- no need to worry about your car left on the street or in the parking lot;
- In winter, you won’t have to warm up the engine for a long time to start it.
A garage attached to the house will allow you to have uninterrupted access to your car at any time of the year.
The garage can also serve as a workshop
Such a home is not your dream home?
If the estimated area of the houses is 150 sq. m or 100 sq. m, then they will be quite economical, despite the fact that the roof will require certain costs. In the room itself, it is possible, by designing several corridors, which will also be endowed with a certain functionality, to isolate each room.
The room above will look more spacious if the angle of the roof is large. It depends on this in what capacity it will be used, as a living space: a children’s room, a bedroom, or a summer version of the veranda. In any case, the presence of such a room will meet the needs of all family members.
Living room located on the attic floor
Large windows will make the room brighter and the interior itself more comfortable
Advantages of a building with a room under the roof:
- aesthetics, design affects the appearance of a mansion or cottage;
- a huge range of materials is used for construction (brick, logs, timber and other building materials);
- the cost of insulating the roof will be much higher than insulating the attic.
Charming one-story house with attic and two garages
Each attic mansion is unique. For their design, architects use bay windows, exclusive windows, balconies, and columns. The interior design of the room can be no less original: non-standard furniture, designer interior delights, functional niches for various purposes, all this will make the home unique, characteristic only of the inhabitants of the house.
Even if you are converting an ordinary roof into an attic, the foundation, which is not designed for building a second floor, will not bear a large load. After all, relatively light building materials are used for the room upstairs: glass wool, fiberboard, foam plastic, drywall, and other light but reliable ones.
Project of a small house with an attic and a garage
Ground floor plan
Attic plan
If you plan to live “in the attic” all year round, then you still don’t need to skimp on the quality of building materials. Remember the proverb: the miser pays twice.
Interior arrangement
If you are planning to make an attic from an attic, then you need to calculate all the loads on the first floor. It would be correct to further strengthen the walls. Do not overload the top of the structure. A layout of several rooms or zones is acceptable. For partitions, for example, you can take drywall. Choose lightweight materials for roofing and wall decoration. Under the roof you can arrange cozy children's rooms or bedrooms. Some people prefer to use the attic as a workshop, billiard room or even a sauna. Since the room under the roof will be subject to temperature changes, take care of good thermal insulation. Installing window openings on an inclined plane will be quite expensive. But the result will make you forget these difficulties. Large windows provide good natural light during the day, and at night you can easily admire the starry sky.
Conclusions and recommendations
If you have designed the roof yourself and plan to build it yourself, first consult with a specialist. In any project, architectural or structural miscalculations may be made, or the insulation or ventilation system may be chosen incorrectly.
Another miscalculation could be an incorrectly designed drainage system, which could lead to the destruction of the roof or an error in calculating the slope.
With all the above mistakes, the roof may turn out to be fragile and unreliable and, having saved on consulting a specialist, you will soon have to spend money on unplanned repairs.
Bottom line
When designing a house with an attic and a garage, it is necessary to take into account a large number of features and nuances
There are no insignificant details in such a building, so it is important to take into account any nuances - wall material, type of roof, communications layout, size of the plot, building regulations and standards and thousands of other details
That is why it is worth contacting specialized companies where truly experienced specialists work. They will ensure that everything is observed, even the smallest nuances, leaving the customer with the most interesting thing - choosing a beautiful house project in which it is truly comfortable and cozy to live.
