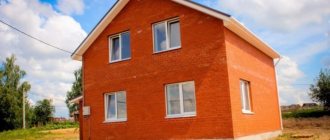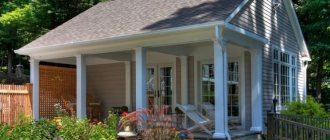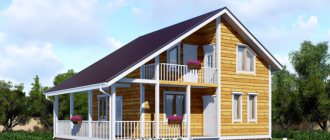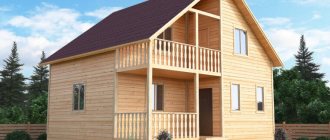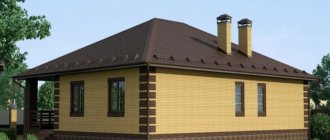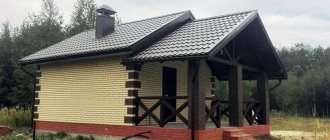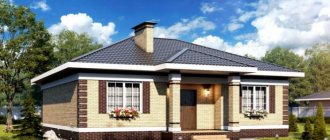Home is the place you always want to return to again and again. It is not life that creates man, but man that creates life. We are the masters of our fate and have the right to do whatever we please.
In the life of every man there comes a time to make a responsible decision that everyone expects from him. It is at that moment that all his best qualities manifest themselves.
As the saying goes, “a man must build a house, raise a son and plant a tree.” Home plays a big role in this case, because this is the place where you can feel comfort and be safe.
If you have reached an important stage in your life, namely building a house, then our article will be extremely useful for you. Your attention will be presented to the layout of a 7 by 7 house with an attic.
Project selection
Planning a home is always a crucial moment that requires maximum concentration and thinking through the smallest details.
The layout of a one-story house 7 by 7 is perhaps the best choice for a small family consisting of 3-4 people and a small plot, which will allow not only to build a house, but also to develop a plot with a lawn and a small garden near it.
In the construction market, such projects began to be ordered more and more often. Their advantage is lower cost of money, less complexity of work, convenience and practicality.
With underground garage
The house has 2 floors and has a basement level, thanks to which it was possible to increase its footage. The underground garage of 17 square meters is designed for one car; there is also some space for shelving designed to organize the storage of things. Also in the basement level there is a storage room, a boiler room and a cinema room.
The front door leads into the hallway, from which you enter the hall. There is a bathroom of 3.6 square meters, a spacious living room of 27 square meters and a kitchen of 16 m2. This tier is completely dedicated to the recreation area. In the living room there are doors leading to the terrace. On summer evenings the whole family can gather here over a cup of tea or with a book in hand.
On the attic floor there are three bedrooms: 14, 13 and 16 square meters. The 4.6 m2 bathroom is located between the stairs and the bedroom. Two rooms have exits to a large balcony.
Individual or standard project?
Thanks to its small design, planning and executing the construction of the house will not cause major problems. With a few successful techniques, you can make your house larger without having to build an additional second floor.
To do this, it is enough to build an attic that will fit perfectly into the overall interior of the house. In the summer it can be used as a dining room, because you will agree that eating in the fresh air is much more pleasant and tastier.
An attic is not only an excellent solution when building a house, but also a profitable financial calculation that will save a large amount of money.
Also, building a small work area will give you many advantages. Such a room can be used as a garage, a utility room for storing tools, or as a workshop.
Construction Features
The construction of this country house can be carried out from a wide variety of materials, in particular, from beautiful natural stone or a house made of wooden beams.
Layout of the attic and first floor of a 7x7 house
The most important characteristics of a cottage with a 7x7 attic are, naturally, the high quality of the material you have chosen, its operational durability, the emphasized charm of the external design, excellent sound insulation, as well as the guarantee of maintaining pleasant coolness in the hot summer months and retaining heat in the cold winter evenings.
Nuances
Let's return again to the question, how many floors should be built? If the house will not be built for you, but you want to build it for your immediate family, then you need to take into account the following factors:
Who will live in the house? A one-story house is suitable for older people. The convenient arrangement of the rooms will allow older people to move around in it as conveniently as possible and feel comfortable in it.
If you are pursuing this goal, then we advise you to seek help from construction sites and look at photos of the layout of a 7 by 7 house for the elderly.
- House 140 sq. m.: finished projects, tips on choosing the design and decoration of a home (125 photos)
House 9 by 11: ready-made projects and optimal solutions for placing rooms. 130 photos of interior and exterior design ideas
- Blue curtains: review of popular shades, combination options, new designs
Energy savings at home also need to be taken into account. To do this, you will need to allocate space for solar panels. Yes, they are expensive, but in the spring, summer and fall you can save some of the money that you would have spent on electricity. Solar panels are very environmentally friendly and will not harm you and your family.Also, such a house is suitable for a family with small children, because having a second floor and stairs significantly increases the risk of injury to the child.
Based on the climate in which you live, start calculating the cost of insulating your home in advance.
Decide on the number of rooms, we advise you to leave one room untouched. In the future, it will be possible to make a pantry, dressing room, small gym or room for another purpose at your discretion.
With attic
A two-story house with a large terrace would be an excellent option for a family with children. From the porch you enter the hallway, which leads to a hall with a staircase. On the right side there is an arch, through which you can enter the living-dining room of 19.6 m2. From it there is access to a large terrace, where a compact table, garden wicker furniture or a swing can be freely placed. On the left side of the entrance there is a kitchen of 12.5 square meters, it leads to the boiler room. And also on the first tier there is a guest bathroom of 1.5 sq. m. m.
There are three rooms on the second floor. Two identical bedrooms of 9 m2 on the right side and a large room of 17.3 square meters. It can be used as a playroom or a master’s block, part of which can be used as a dressing room.
There is also a bathroom of 4.5 m2. The small bedrooms have access to the balcony. The house can be built using frame technology, from aerated concrete or foam blocks.
Calculations
Architectural design will depend on your imagination and preferences. Here the number of rooms and additional decorative elements made outside the house are determined.
The correct roofing drawing will allow you to calculate the exact amount of money for all materials.Determine in advance where the house's communications will be located: wires, heaters, chimney. The layout of a 7 by 7 house inside requires serious calculations.
House cost
To know the approximate price for building a house, you will need to take into account everything that is written above.
Of course, it is difficult to build a house alone, so you will need several helpers. Discuss with them the design of your future home, agree on the scope of work, the amount of materials needed and the complexity of the work.
Frame with above ground garage
A three-bedroom house is optimal for a family with children. The 17 square meter above ground garage can accommodate one car, as well as several storage racks. On the ground floor there is a boiler room of 3.8 sq. m. m, kitchen 11.6 m2 and living room 18.1 square meters with access to a terrace of 10 square meters. On the second floor there are three bedrooms: the main one is 17.4 sq. m. m and two children's rooms of 12 square meters each. There is also a bathroom of 4 square meters.
Photo of house layout 7 by 7
Help the project, share with friends

0
