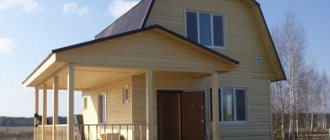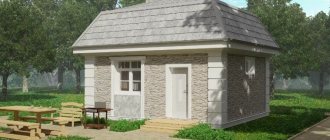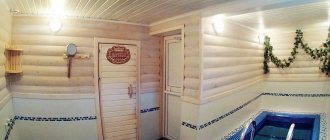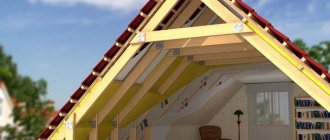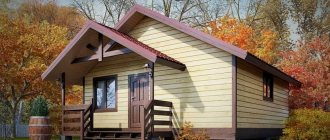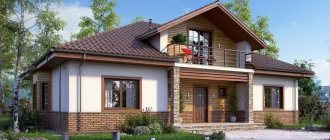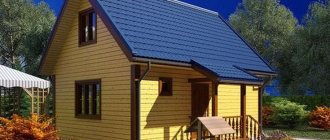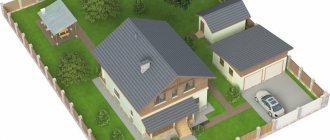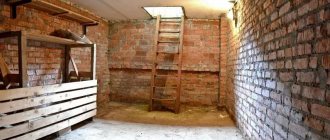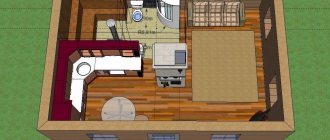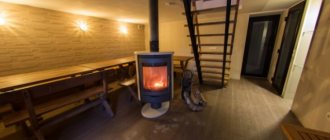For a full life in a country house with all the amenities and pleasures, it is necessary to place many important elements on the site, including various landscaping areas and useful additional buildings. This can be achieved by increasing the functionality of buildings. For example, an ordinary wooden bathhouse can have minimal dimensions and maximum functionality due to the second attic floor. In this article we will talk about why a 6 by 6 bathhouse with an attic is convenient, what material to choose for its construction, what are the stages of its construction, what are the design solutions for such buildings and what ideas are there for using the attic floor.
Bathhouse 6 by 6 with attic Source moya-banya.ru
Veranda. Needed or not?
The question of the veranda remains open in the case of the construction of small-format baths. Of course, in all respects, a bathhouse with a veranda and attic looks preferable than without it. Still, a small space for relaxing in the fresh air seems like a small thing only on paper, but in reality it is often what is not enough to achieve maximum pleasure from spending time with family and friends.
However, if the shortage of usable space is felt more than acutely, then it is better to implement the project of a bathhouse with an attic without this element. Still, do not forget that you are building a bathhouse first and foremost - and it is better to make every effort to ensure that after visiting it you have an extremely positive impression.
If there is a lack of usable space, you can replace the veranda with a more comfortable lounge or a small balcony in the attic. In this case, you will not lose any comfort, you will see. However, we will leave several projects with the layout of bathhouses with an attic, where there was room for a veranda, here.
5x5
- most often it is impossible to place even a small terrace - instead there is a rest room;
- the gable roof increases the space above;
- Great for use in a guest house format.
You can modestly but tastefully design a 5x5 bathhouse with an attic. The roof can also be implemented in a broken format, but the gable version allows you to use literally every meter of usable space as efficiently as possible.
It's all in the details
And finally, some practical recommendations.
Sauna stove and water tank
The bathhouse needs to be heated and the water heated.
In a 6x6 sauna, it is practical to use a stone stove. Metal heats up quickly and cools just as quickly. Therefore, its heat is not enough for all rooms.
A swimming pool in a bathhouse is a dream
If there is a second floor, the pipe coming out of the stove must be lined with bricks like a Dutch oven (for 3 wells).
In addition to the stove, you will need a boiler or water heating tank. Often, wanting to save on footage, they combine a hot water tank and a stove - very reasonable.
A stove combined with a tank.
Types of tanks:
- combined. The stove heats up the water. True, because of this it gives a little less heat to the rooms;
- pipe The stove is separate, the tank is separate. And the tank can be located in the room above the stove to be closer to the chimney;
- remote They are equipped in the shower compartment and require the installation of a heat exchanger.
When choosing a tank, roughly calculate how many people will be steaming in the sauna at the same time. 10 liters are needed for 1 person. And for 6 – at least 60-75 liters.
Restroom
If it is on the second floor, there will be room in it for a billiard table, a bar counter, and a couple of cozy sofas.
Does the layout include a balcony or terrace? Bring a couple of chairs and a table there too. Please note that the internal area will be reduced in this case.
Accommodation on site
6x6 is a decent size for a building
But the bathhouse should not block the entrance to the house or immediately attract attention
It is better if it stands at some distance, hidden from prying eyes by a hedge or fence. Then, next to the steam room, you can put a large barrel or equip an artificial pond for contrasting procedures. This is if there was no room for a pool inside.
The 6x6 bathhouse layout options presented below will tell you which direction to go. Or donate the dressing room, combining it with the dressing room. This will allow the steam room or pool itself to be larger. Or make room for the kitchen as well. And then you get a small residential house with an additional highlight in the form of a steam room. And so, and so good.
Do I need to paint?
Many people do not know how to properly paint the stairs in a bathhouse.
There are supporters of natural wood, without coatings. This opinion is wrong. The staircase needs protection, otherwise rotting processes will begin over time. The humidity in the bathhouse is always high, and mold and mildew may appear. Wooden stairs to the bathhouse need a protective coating. They are best protected by special wood varnishes, as well as drying oil. Regular paint enamel has less protective functions than varnish. If you have to choose between no coating and paint, it is better to choose paint. You can choose a woody shade, and it will be practically invisible. Layers must be applied thinly so that they have time to dry.
Nowadays, special wood impregnations have appeared that have protective functions. You can take advantage of this new product on the construction market. This type of coating will not change the color of your stairs. There are series that give a light woody tint. Lately, people have been choosing the colors “walnut” and “amber oak” more often than others.
Tags: bathhouse, second, staircase, hand, own, floor
« Previous entry
Zoning the bathhouse
When developing different types of layouts for a 6x6 bathhouse: with an attic and a toilet, with a swimming pool, a dressing room, a veranda or without it, it is worth remembering that the dimensions of 6 meters are the external parameters of the building. Depending on the type of building material, the internal area will decrease to a lesser or greater extent.
An example of a 6x6 bathhouse layout on one floor
The design of a 6x6 bathhouse gives you more options for imagination than a 6x4 size. But their layout is similar:
- dressing room;
- washing or shower compartment;
- steam room;
- restroom;
- terrace;
- bathroom;
- room with swimming pool.
You can find a place for a combustion zone where a supply of firewood will be stored or a mini-boiler room or water heating tank will be located.
Bathhouse 6x6 with a large relaxation room
The steam room is the heart of the sauna
If the frame of the bathhouse is strong, you can immediately think about the layout of a two-story 6x6 bathhouse. On the second floor there will be a recreation room and a billiard room, and on the first floor - all other rooms. Now you can receive and entertain a much larger number of guests and friends.
6x8
- an excellent option for a fairly spacious area;
- you can place not only a separate sink and steam room, but also a relaxation room and a terrace;
- placement of several functional areas at once;
- For the foundation, you should choose a strip type of foundation.
Surely every owner dreams of such a bathhouse. In total, such a building gives almost 50 square meters, which can be used to realize all your ideas. A 6x8 bathhouse project with an attic may include placing not a guest room upstairs, but also a billiard room, a games room, and even a storage room. However, you should ensure reliable waterproofing of the attic and take the ventilation system equipment seriously. Still, there can be no talk of any comfort in the same billiard room if the air is characterized by high humidity, and the floor smells of rot and other not very pleasant aromas, indicating deformation of the base.
You will also need to think about air conditioning in the summer season, since the steam room will in any case transfer some of its heat to the attic. If all these issues can be resolved, then you can safely envy you, since a successfully implemented project for a 6x8 bathhouse with an attic is a unique opportunity for a pleasant holiday at any time of the year.
Project of a 6x6 bathhouse made of profiled timber
A bathhouse made of 6x6 profiled timber with an attic has become popular recently, this is mainly due to the high performance properties of the material. Here we can also add less time and labor required to create a drawing of such a bathhouse and its construction, which 6 by 6 bathhouse projects with a log attic do not have. The attractiveness of such a design can be made through the use of different types of facing materials.
The diagram shows common designs of bathhouses with a 6x6 attic
The above project of a 6x6 bathhouse with an attic made of timber provides for the presence of a terrace from which you enter a small room in which there will be a corridor, and from there a relaxation room or dressing room opens up.
From the corridor you can also go up to the second floor by stairs.
- The area of the dressing room is designed so that in this room you can place a hanger for clothes, which you will take off before heading to the steam room. There will also be a small supply of firewood for the sauna stove;
- From the dressing room the door leads to the washing room, and then to the steam room. In the washing room you can place a shower with a tray and a hot water tank;
- The steam room will house a fireplace stove, which will be heated from the relaxation room of the bathhouse. Moreover, the entrance to the rest room is arranged directly from the dressing room. This was done to ensure that the humidity in this room was not too high;
Window in the steam room
- Doors in such a structure can be installed in any size. The main thing is to choose the right material for them so that it is durable, allows heat to remain in a given room for as long as possible and can well withstand the effects of moisture;
Bath doors
Two-story baths with veranda and balcony
Most often, designs for a 6x6 bathhouse with an attic can be seen from a log house made of logs or timber. As for frame baths of this size, there are very few of them now. The difference between these buildings is the price and the material used for construction.
Design with a corner veranda
The project below presents a two-story building, here there is a terrace on the first floor, and a balcony is provided on the second floor.
Common ground floor option
This project for a log house 6x6 bathhouse with an attic has the following solutions:
- such a structure must be installed on a columnar foundation;
- the height of the ceilings on the first floor of the bathhouse and the second is almost the same (on the first floor - 2.25 m, and on the second - 2.20 m);
- since the overall dimensions of the washing room and steam room are not significant, it would be more appropriate to place the bathroom in the relaxation room;
- You can climb to the top via the stairs that lead from the rest room. It is equipped under a gable roof. The building system in this case is mounted from timber 5 by 10 cm;
- The roof of such a structure is planned to be covered with Euro slate, as a result of which a sheathing is created along the rafters from 20 mm edged boards. Glass wool will be used as insulation;
Second floor
Construction of a two-story bathhouse from rounded logs
Compared to structures built from other materials, such a structure has many advantages, including the ideal fit of the logs to each other. This reduces the use of manual labor and the time required for construction work.
Made from logs
In addition, due to the ideal shape of the logs, a better density of connections between all elements of the log house is achieved, as a result of which the percentage of its strength and thermal insulation increases. Material deformation is reduced to a minimum.
Such a bathhouse, built with your own hands, has an excellent appearance, which allows you to do without the interior and exterior decoration of this building. And its service life is much longer than that of a structure built from timber.
Quite an interesting object
The construction of a bathhouse from such material is considered more economical.
On the ground floor of such a building you can place anything you want, but, as a rule, it is necessary to equip it with:
- steam room;
- rest room;
- bathroom;
- shower;
- dressing room
In this matter, everything depends on the preferences of the owner.
Construction stages
Let's consider the step-by-step process of constructing a bathhouse from profiled timber. The first step is to choose a place for its location. According to the norms and rules, it must be located at a distance of at least 3 meters from the fence, 8 meters from the house, 12 meters from the well, 8 meters from the neighbors’ property. Having chosen a suitable location for construction, you can begin planning and construction.
Project
To build a bathhouse, you can use one of the standard projects developed by professional architects. If desired, you can order an individual design for a 6x6 bathhouse, the layout of which will fully meet the existing requirements.
When designing a compact bathhouse, the most important thing is to conveniently place all the necessary rooms. It should have a steam room, a washing room, a bathroom, and a rest room. It is also advisable to have a small vestibule to effectively maintain the temperature and a room in which you can store things.
Layout option for a 6 by 6 bathhouse with an attic Source syh.gopemad.ru.net
Foundation
An ordinary bathhouse can be built on a lightweight strip foundation. But for construction with an attic, in some cases they choose a strip-pile foundation. The choice depends on the soil conditions at the site. The weaker the soil, the more justified is the use of a strip-pile foundation.
Assembling a log house
Timber can be purchased as ordinary material in accordance with the designer’s calculations. Or you can purchase a ready-made house kit, which is a kind of construction set with elements of the necessary parameters.
Assembling a bath house kit Source tcst.ru
Assembly of the house kit is very quick and simple. But when building a 6 6 bathhouse with an attic, working with standard beams is also not difficult, since their length is exactly 6 meters.
Before starting assembly, you need to lay additional slats on the foundation base. They should be located at a distance of 25 cm, and their thickness should be from 5 to 10 cm. After installation, this structure must be filled with polyurethane foam or similar insulating material.
Before laying, all beams should be thoroughly treated with an antiseptic, which will protect them from moisture and insects, and also give the wood fire-fighting properties. If pine or linden is chosen for the log house, it is advisable to use beams made of more stable wood - larch or aspen - for the first crown in contact with the base of the building.
Video description
What are the features of building bathhouses and hand-built houses? How to choose the right materials and what to pay attention to? Watch the answers in this video:
Bathhouse project 6 by 6 with attic
A variant of the bathhouse layout, in which all the premises of the bathhouse complex are located on the lower level. In the attic floor there are 2 additional rooms that can be equipped at the discretion of the owners. On the ground floor, a compact corner terrace takes up little space. However, there is enough space left for all architectural elements. As can be seen in this example, the layout of a 6x6 bathhouse with an attic can include not only mandatory, but also additional architectural elements.
Bathhouse 6 by 6 with atticSource skedraft.ru
Bathhouse project with an isolated attic
In this option, the staircase to the second floor is located in the hall. This planning move allows you to use the attic without entering the bathhouse complex. There are 3 rooms on the second floor. If one of them is equipped as a kitchen-living room, and the second as a bathroom, the attic of the bathhouse will become a separate isolated dwelling.
Bathhouse 6 by 4 with isolated entranceSource vbanepar.ru
Project of a 6 by 6 bathhouse with a dressing room
This project provides a walk-through dressing room. There are 3 rooms allocated for the recreation area, 2 of which are located in the attic. One of the attic rooms can be turned into a billiard room or home bar. A 6x6 bathhouse, the design of which includes several recreation rooms, is very convenient for a large company.
Bathhouse with walk-through dressing roomSource snk-stroy.ru
Bathhouse project with terrace and balcony
An example of this development of a bathhouse measuring 5 by 8 shows how, by changing the proportions of the building, you can successfully place additional architectural elements - a terrace and a balcony. The originality of the project is that the terrace here is slightly “recessed” into the structure of the building, which allows you to plan a fairly spacious room in the attic floor.
Bathhouse with terrace and balconySource kachestvolife.club
Bathhouse project 6 by 8
This bath building can also be a summer kitchen, for which there is a place in the veranda. The balcony on the second floor is a great place to have tea with family or guests. An isolated room in the attic is quite suitable for arranging a workshop, an office or implementing other ideas for using the attic floor.
Functional sauna 6 x 8Source rubimbrus.ru
Having your own bathhouse on site significantly increases the level of comfort of country living. But if you build a 6 by 6 bathhouse with an attic and a terrace, you can get the most useful additional structure with a minimum amount of space, which will also decorate the landscape composition of the entire household.
Materials
When choosing a material, you should take into account its availability, as well as the characteristics of the building. The choice is wide; the technology for constructing a bathhouse depends on the choice of material.
Brick
Brick is a popular building material for the construction of residential buildings and baths. Advantages:
- Durability, reliability, high mechanical strength.
- Resistance to moisture, radiation, chemicals, temperature.
- Immunity to the spread of fungus, mold, pathogenic microflora.
- Environmentally friendly.
- Attractive view.
Flaws:
- High price.
- Large mass. You need a massive base.
Blocks
Foam and gas blocks are a good replacement for brick. The blocks are used for the construction of various buildings - bathhouses, outbuildings, garages, residential buildings, workshops. Advantages:
- Good heat and sound insulation.
- Light weight.
- Environmental friendliness. The material does not emit harmful substances during operation.
- Easy to install.
- Low price.
- Immunity to the spread of mold and mildew.
- Resistant to temperature changes and different types of radiation.
Flaws:
Blocks quickly absorb moisture, which leads to their rapid destruction. Additional finishing is needed inside and outside the premises. During installation, it is important to handle the blocks carefully, as they easily crumble upon impact.
Tree
Wood is a popular material for constructing steam rooms. I can use treated logs or timber. Advantages:
- Attractive view.
- Environmental friendliness. The material does not emit harmful substances during operation.
- Creating a pleasant atmosphere.
- High strength, durability.
- High-quality thermal insulation.
- Easy to install.
Flaws:
- Wood is deformed and destroyed by temperature changes and exposure to moisture.
- Fungus and mold can form on wooden surfaces. It is often damaged by insects.
- Wood is easily flammable.
- Damp wood shrinks more.
A separate construction option is a wooden frame bathhouse. To build it, you need to have certain practical skills, know how to properly place communications, choose insulation, make waterproofing, and distribute roof pressure among the racks.
Finish options
Typically, steel and aluminum structures are very cold when they come into contact in winter if they are attached to a metal hatch. Aluminum does not need to be painted, but a double-treated surface will still be much warmer. Steel handrails, if provided, need insulation most of all.
The distance between steps is determined by the standard, taking into account the average length of a human step; it is usually just over 19 cm.
Important! If the steps seem slippery, they can be opened with rubber paint for metal, or anti-slip polymer pads can be attached.
Zoning
Depending on the size of the bath, the entire space can be divided into 3 or more zones. It is recommended to divide even a bathhouse of a minimum size of 2x3 with internal partitions, rather than leaving one room. Firstly, a small steam room warms up faster, and secondly, the washing room should be separate so that the steam room does not smell damp. And finally, the dressing room must be protected from steam, otherwise it will not be comfortable to be in it.
First, you need to allocate a dressing room, the rest of the space is for a washing room and steam room. Usually in a small bathhouse a small area is allocated for him at the entrance, on one side of which there is a door to the street, on the other to the washing room. The smallest dressing room has enough space for a small bench. A third of the entire area is enough for this. If the bathhouse is larger than 2x3, for example, 6x6, then a large area can be allocated for the dressing room, combining it with a relaxation room. Then you can allocate half of the entire area for this zone. If the space allows, then in front of the vestibule you can build a terrace or allocate an area for a veranda. In this case, an indoor recreation room is not necessary; it can be equipped on the terrace and used in the summer. This option is ideal if the bathhouse is attached to the house and you can relax in the winter directly in the house.
Next, you should separate the steam room from the washing room. Combined washing and steam rooms are not uncommon, but ideally there should be a partition between them. If the bathhouse is used by one person or a small family, then it is enough to allocate an area of 600x600 mm for the washing area. It can only accommodate a shower. The rest of the area will be equipped as a steam room. If possible and necessary, you can also place a bathroom, swimming pool or plunge pool in the washing area. An example of zoning a 20m2 (4x5) bathhouse: relaxation room 8.5 m2, washroom and bathroom 2.2 m2, steam room 4.8 m2.
The most important area of the sauna is the steam room. When planning the size of the steam room, you need to take into account that one person requires 1 m2 plus space for the stove. As a rule, the minimum size of a steam room is 2 m2. If the stove is not brick, but metal, then it should be separated by a brick partition to avoid burns. Also, the metal stove should be located at a distance of 1 meter from the wall. This does not apply to a brick oven.
The size of the steam room is determined by several factors:
- ventilation system device;
- materials from which the bathhouse is built;
- the size of the family that will use the bathhouse;
- features of the stove installed in the steam room (size, power, type);
- the number and location of shelves and other equipment in the steam room, ergonomic indicators of the steam room.
Types of steam rooms
In a steam room, a person is exposed to dry or wet steam and high temperature. The body reacts to this with rapid breathing, increased sweating, and active work of all organs. That is why after visiting the bathhouse you feel a feeling of lightness, liberation from accumulated fatigue.
Despite the general principle underlying pairs, there are a sufficient number of their varieties in the world:
- Finnish sauna - dry heating of stones is carried out with firewood and electric heating elements. A compact option is infrared emitters that raise the temperature of surfaces. After acceptance of the procedure, they move to the washing room.
- A traditional Russian steam room - a stove-heater heats up to a high temperature when burning wood. To humidify the air, hot stones are periodically watered with water, herbal infusions, and kvass. Birch, juniper, rowan, oak and even bamboo brooms are used for massage. Herbs and shrubs rich in essential oils are suitable for this purpose.
Finnish sauna – dry heating of stones using wood
- Turkish hammam - heat is supplied from a heated pipeline running in the walls along the perimeter of the room. The temperature does not exceed 55°, which is comfortable for people who cannot tolerate heat. Steam is released through special channels at a height of 1.5 m. The decoration is dominated by marble, natural stone and tiles.
- A Japanese bath is a barrel-shaped font filled with water heated to 45° with the addition of essential oils, salts, and herbal extracts. A person sits inside on a bench for 15 minutes, followed by a massage and warming up in a container filled with a mixture of hot cedar sawdust and pebbles. The popularity of such steam rooms is growing.
Traditional Russian steam room
Features: pros and cons
One of the most significant advantages of such a building is the optimal price. The attic can be a great place to relax for the whole family. A home cinema, a billiard room, a workshop or a guest house - the attic can be used for many purposes, and a terrace with a balcony will be an excellent place for privacy. A 6x6 meter bathhouse does not require much space, the organization of the premises is laconic and comfortable. In addition, such a building is original and fits well into the surrounding environment.
It is important to properly plan the hydro- and vapor barrier system. Otherwise the air will not circulate properly
On the ground floor there will be high humidity, while upstairs, on the contrary, the air will be dry. Such changes will inevitably lead to rot of the base of the bathhouse. To avoid this situation, before attaching the filing in the steam room, you need to attach the foil to the ceiling.
House layout 6 by 6
When designing a compact house, its purpose is taken into account. This could be a country house for summer holidays or a house for year-round residence of a small family. In the first case, the layout allocates more space for the personal premises of the owners, and the daytime area is planned with a minimum area.
If a house with an area of about 36 sq. meters will be used as a permanent home; when designing the daytime area, more attention is paid. In addition, in a year-round house it is necessary to provide space for technical premises.
Cottage
Single-story 6 by 6 buildings are ideal for older people, as well as for young families who do not yet have the funds to build a large private house. The advantages of such houses are not only that they are inexpensive to build, but also that they are very economical to operate. They do not require large heating and repair costs, and besides, such a house is not at all difficult to care for.
With this solution, the inside of the cottage seems more spacious and bright. But the bedroom is still often planned to be isolated. The bathroom must be isolated. It is advisable to have a closed buffer zone in the form of a hallway or a small vestibule at the front door.
Two-storey house
Two-story country houses of any size can be attic or with a full second floor. The regular and attic upper level have several important differences:
- a regular floor has more usable space;
- it is cheaper to build an attic;
- the attic roof must be equipped by highly qualified specialists;
- the attic floor adds a minimum of weight to the overall structure of the building.
It is worth noting that it is better to build small houses with attics. In this case, they turn out to be more proportional, which has a beneficial effect on both the appearance of the building and its structural characteristics.
In a two-story house, sleeping quarters are usually located on the second floor. If the layout of a 6 by 6 one-story house involves placing one bedroom next to the living room, then in a two-level cottage the bedrooms form a separate quiet area on the second floor, intended only for the owners.
It should be noted that in a two-story building, part of the internal area will be allocated for the interfloor staircase and landings. That is, the territory of the lower floor of a small house turns out to be much smaller.
Types of bath stairs
Bath stairs can be classified according to several parameters. By type of construction they are:
- Single march. The most affordable and practical option that requires sufficient space for installation.
- L-shaped. They are designed for installation along walls and are suitable for large buildings.
- U-shaped. They require preliminary design and installation of the shaft.
- Screw. Designs with installation angles ranging from 260 to 360 degrees. Installation of elements is carried out counterclockwise.
- Moths (samba). Compact products with a small number of elements, suitable for small buildings.
According to the method of arrangement of the structure there are:
- external - entrance from the street (for use in the summer);
- internal - entrance from any functional room (for use all year round);
- transitional - from a separate building or extension.
The material of manufacture is no less important when choosing a bath staircase. It can be made from:
- wood;
- artificial or natural stone;
- metal;
- concrete.
The most popular is a wooden staircase structure with curved and straight flights.
The marches have a closed and open configuration. Closed flight stairs are equipped with special risers - elements that close the existing gap between the individual steps.
If the staircase has a turn, it is equipped with a geometric platform (square or rectangular) or triangular steps.
Bathhouse location
When choosing a place where a bathhouse will be built, it is necessary to take into account the requirements of SNiP, environmental regulations, and the features of the landscape design of the site. A wooden bathhouse measuring 4x6 will become a significant and expressive element of the home.
It is better to position it so that it is clearly visible to the person entering the site.
It is recommended to fill the distance from the house to the bath complex with such decorative details that will stylistically combine a modern cottage and a wooden log house.
How to choose a place for a bath, watch the following video:
Construction requirements
Before you start planning and developing drawings, it is important to read the regulatory documentation of the current legislation, which regulates the construction of baths
This list includes:
- SanPiN 1.2. 3150-13 “Sanitary and epidemiological requirements for the placement, design, equipment, maintenance and operating hours of baths and saunas.”
- SP 22.13330.2011.
- SP 64.13330.2011 - updated version of SNiP II-25-80.
- TKP 45-5.05-146-2009, TKP EN 1995-1-1-2009. Requirements for the design of wooden baths.
Find out more about construction standards on a summer cottage:
In addition, it is worth considering the following:
- It is better to build a bathhouse on a hill.
- A free-standing structure should be clearly visible from the windows of a residential building.
- When choosing a location on a site, the wind rose is always taken into account so that the smoke does not disturb the neighbors. This applies to buildings that are heated by wood stoves.
We recommend that you read:
- How to choose stones for a sauna stove
- DIY chimney sandwich
Buy or build
Building a high-quality bathhouse that holds the temperature well, has the required level of humidity, is properly ventilated and has other necessary qualities is not an easy task. For an experienced builder, building a real bathhouse on your own site will not be difficult. But you shouldn’t take on this without special skills, especially since today you can inexpensively order a bathhouse from professionals.
It is better to contact well-known construction companies with an impeccable reputation and a full range of services. Such organizations enter into contracts with their clients and are responsible for the quality of work performed. Professional builders will first approve the finished plan for a 6x4 bathhouse, and after that they will assemble the log house in accordance with all the rules of technology. Beautiful and successful bathhouse designs
Having your own bathhouse next to the cottage is an opportunity to fully relax with the whole family or with friends. In addition, the bath is good for health. Another advantage is that it decorates the site and gives any home a respectable and luxurious look.
Bathhouse layout options can be anySource banya-ili-sauna.ru
Bathhouse project for those who like to run out of the steam room into the snowSource as-elit.ru
The base significantly extends the service life of the bath Source centermira.ru
Bathhouse project with a large veranda and a spacious steam roomSource ro.decorexpro.com
Layout of a 6x4 bathhouse with an atticSource rus-plotniki.ru
Having free space on the site, you cannot neglect the opportunity to build a beautiful, comfortable and useful bathhouse. The main thing is to choose the right layout option for the bath complex, its size and location.
Popular ready-made projects for a bath house with an attic
There are several options for constructing wooden baths:
- Standard project
- Purchasing a finished house project,
- Sketches according to individual preferences and construction.
Among standard house designs, a 6x6 bathhouse with an attic is popular. It is an excellent option and usually has a ground floor and an attic. At first, this project was made for people visiting the site not only in the warm season, but also in winter. To prevent cold air from penetrating, a vestibule with a toilet and a small storage room is created. Inside there is a steam room, shower and relaxation room. Thermal insulation is provided by lining and foil.
Choosing the right façade material and color for your home
On the top floor, the living room is most often insulated with mineral wool with a thickness of 50-100 mm. They often make a billiard room there.
The area of such a building is 50-120 m2. There is a great demand for them, especially the BL series. Sometimes terraces are made on both floors or the lower floor is expanded and several rooms are placed.
Often, owners prefer their own unusual ideas. That's why there are individual projects. The costs are high, but all requirements are taken into account. A swimming pool is often installed, which allows you to refresh yourself after a bath.
When decorating the inside of such houses, eclectic, chalet and country styles are common. Structural elements such as floor beams are not hidden from view. It is preferable to choose wooden furniture with carved details. There are no textiles on the windows; knitted blankets and pillows are placed on the sofas. Animal skins on the floor fit into the interior of the house.
The attic is often done in Provence style. It is characterized by pink shades, soft sofas in light colors, and many small thematic details. Then plasterboard is used to decorate the ledges and niches, and the walls and ceilings are finished with paint and wallpaper. You can hang curtains on the windows and canopies on the beds. Shelves with trinkets, figurines and bouquets of dried flowers in this style complement the interior.
You can build a 6x6 bathhouse yourself. It will serve as an ideal place for relaxation for one person or a company. Such a building will be a real source of pride and a reason for gathering friends or relatives.
Filling the rest room
After a hot steam room, you need to calm down and normalize your body temperature. The ideal place for this is the rest room. Each owner decides for himself what will be located here, selecting the content in accordance with his tastes and goals. However, it is worth taking the materials and equipment used with a high degree of responsibility.
- Furniture must be resistant to high temperature and moisture.
- When installing lighting fixtures, high-quality insulation is required.
- You should not install lamps that are too bright, as this will not allow you to relax.
It is also advisable to keep the room in the same style. This has no functional significance, but will speak volumes about your sense of style.
Relaxation room in the bathhouseSource mirturbaz.ru
Popular bathhouse projects 6*6
Below are visual examples of drawings of square bath buildings of varying complexity, indicating the size of the rooms.
Single-story
The one-story bathhouse contains a steam room, shower, and dressing room. The latter also serves as a relaxation room. The option of a separate rest room and a small changing room at the entrance is allowed. If the size of the shower allows, you can additionally install a toilet.
A beautiful project for a wooden bathhouse with an open log terrace. Depending on the design, you can get to the terrace from the hallway or from the rest room. A portable barbecue, a barbecue, and a small table with chairs will fit perfectly on such a platform.
Two-story
A two-story bathhouse is additional space for relaxation. On the ground floor there will be a compact steam room, washing room and rest room. Instead of a regular porch, you can arrange an oblong terrace. A staircase leads to the second floor, where the bedroom is located. For convenience, there is a separate space for a toilet next to the bedroom.
On the left is the plan of the first floor, on the right is the second floor.
There are projects where the second floor serves as a gym or billiard room.
Two-story baths with a hip, sloping roof look original. But their construction will cost several times more than a gable one.
House-bath (with attic and terrace)
With proper planning there is enough space here:
- for steam room, shower;
- bathroom;
- rest rooms;
- vestibule or locker room;
- bedrooms;
- billiard room
The glazed terrace can be converted from a summer recreation area into a dining room, kitchen with panoramic views.
To save space, the washing area is combined with a bathroom.
With terrace or veranda
The terrace can be glazed and an exit from the rest room can be made to this part of the building, and the dressing room can be expanded. This will provide enough space to install a small pool. An alternative is to equip a small kitchen and have a dining room on the terrace.
The possibilities will increase if the bathhouse has an attic floor. In addition to the terrace at the entrance, you can also create a small area for outdoor recreation on the second floor.
With porch
In such a bathhouse, every meter is calculated to make maximum use of the usable area. It includes a spacious steam room, shower room, small bathroom, and there is also room for a relaxation room.
The porch can be covered or without it in the form of an open area in front of the entrance to the bathhouse.
You can always expand the space using an attached terrace or a gazebo installed nearby.
With a rest room
Convenient layout of the bathhouse with a relaxation room. After taking bath procedures, you can sit in a chair or on a sofa. A table with chairs and a TV on the wall would be appropriate in the interior of the room. If the area allows, then a swimming pool is installed in the same room.
When a bathhouse becomes a place for receiving guests and celebrating various events, then a relaxation room is simply necessary. Therefore, you need to think in advance about how many vacationers will fit in the bathhouse.
With attic
The arrangement of the attic provides additional free space. Its purpose depends on the preferences of the owners.
Here you can equip:
- dining room or living room;
- children's playroom;
- billiard room;
- Gym;
- bedroom;
- home cinema.
You can add a spacious balcony to the six by six building.
At the same time, it is important to think through the heating system in advance so that the attic is heated in winter. For convenience, there is a small bathroom on the second floor.
Therefore, the water supply and sewerage supply must also be well thought out.
With swimming pool
But in the modern design of buildings, the pool is safely placed in the bathhouse. The main thing is that it is located close to the steam room.
With a warm dressing room
A heated dressing room reduces heat loss and the cost of heating bath rooms. Cold drafts will not enter the rest room.
To save space, in many projects the steam room is combined with a shower room, and the dressing room becomes a completely entrance area in the form of a locker room.
What else needs to be taken into account when drawing up a 6x7 m project?
When consulting with specialists or drawing up a project yourself, you should take into account many nuances: the size of the rooms, the location of windows and doors, water supply and sewerage systems, as well as the arrangement of furniture. All this can greatly affect the implementation of the project, both financially and in terms of the effort spent on construction.
Material selection
There are several basic materials for building a bathhouse:
- profiled timber. Classic, but at the same time reliable material. A bathhouse made of this material will always have a light aroma of natural wood, which will create the image of a real Russian bathhouse. The timber has low thermal conductivity, which is quite an important advantage, because this significantly reduces space heating costs;
- brick. Expensive, but extremely durable material. A brick bathhouse can last for more than 150 years, and it will also not require external decoration;
- expanded clay concrete blocks. Lightweight but durable material with high thermal insulation properties;
- foam blocks. Material with a porous structure and low weight. Does not require installation of expensive types of foundation;
- cinder blocks. A type of sand-lime brick with a cellular structure, which provides light weight to the material and good thermal insulation.
Each material is good in its own way; a bathhouse can be built from any of them. But the most popular are wooden baths, since our ancestors built buildings from this material. The main advantages of wooden baths are their environmental friendliness and special aroma. But don’t think that bricks and different types of blocks are not suitable for construction. They are also natural materials; in addition, finishing in a bathhouse made of bricks or blocks can be done using wood materials.
Choosing a foundation
The choice of foundation is usually based on its cost, type of soil, groundwater level, material from which the building will be built, and the scale of the project (if the building has 2 floors or extensions).
Selecting an interior layout
There is not always a need for interior decoration. For example, one of the main advantages of profiled timber is that there is no need to spend money and time on interior decoration.
If you still have a need to further decorate the room, the main point in choosing finishing materials should be their level of environmental safety. It is also important to consider that these materials will be constantly exposed to high temperatures and moisture, which can affect their durability and appearance. Popular options are lining, decorative stone, ceramic tiles
Popular options are lining, decorative stone, ceramic tiles.
Do you want to make the interior of your bathhouse even more spectacular and your bathing procedures healthier? Pay attention to Himalayan salt. Of course, the price of this material is quite high, but salt will transform your interior and also fill the steam with useful microelements
And if you add more lighting, the bathhouse will be incredibly cozy!
A 6x7 m bathhouse is quite spacious, so the arrangement of furniture may be different. The steam room must have a stove and shelves. In the washing room you can install a shower stall or limit yourself to a bench with a basin. In the dressing room, allocate space for storing firewood, and also make hooks for clothes and shelves for shoes.
The rest room must have a table and places to sit (chairs, benches, sofas). If the room is spacious, then you can put a billiard table; some also make a kitchenette.
When planning the construction of a bathhouse, be sure to carefully draw up the project, because the final result of construction and financial costs will largely depend on the quality and accuracy of its details. There is no need to rush; it is better to consult with specialists once again, because... any change to the project at the construction stage will be fraught with loss of time and money.
And remember that the more detailed and accurate the project, the easier the construction will be.
