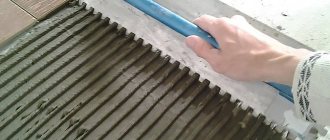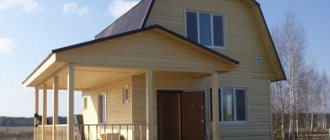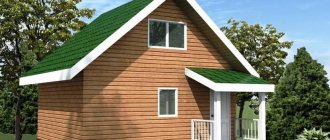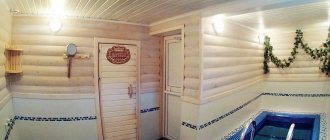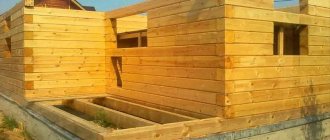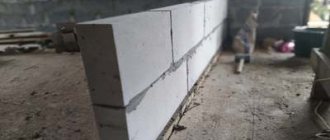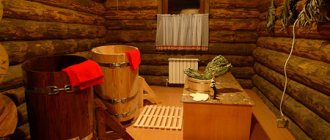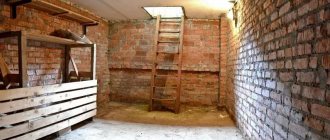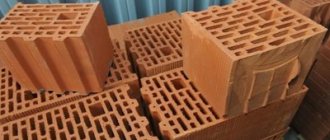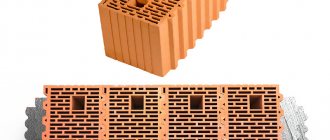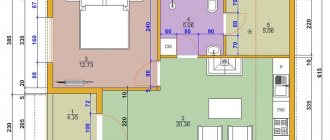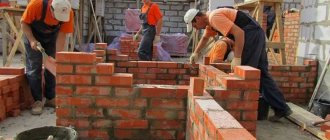Despite the fact that today a bathhouse made of aerated concrete is a popular construction, some people have controversial questions about its quality and reliability. One of the main questions is why timber and logs were replaced with blocks? Why are they better? The main reasons are the rise in price of wood, the complexity of processing, labor intensity, and fragility. The decisive arguments in favor of aerated concrete blocks were affordability, ease of installation, and high speed of construction.
Historical note: In ancient Rome, one of the popular building materials was concrete. Baths were often built from it. Most of which can still be seen today. A modern aerated concrete block is as similar as possible to the concrete of that time. The only difference is that it contains additives that improve the properties of the material. To the question “are bathhouses built from aerated concrete”? The answer is obvious, of course yes.
Is it possible to build a bathhouse from aerated concrete?
Building a bathhouse from aerated concrete is an excellent solution for those who want to save budget and time. Technical progress does not stand still, but the documentation for some types of wall blocks requires revision. According to GOST, cellular concrete cannot be used for the construction of buildings with high humidity - for example, bathhouses, swimming pools, boiler rooms. But, knowing about the excellent physical qualities of the aerated block, which are in many ways similar to those of wood, most experts refute this point in GOST.
What's the matter then? Why is the use of wood for rooms with high humidity not prohibited? Its water absorption coefficient is an order of magnitude higher than that of aerated blocks. It is also not safe, since it supports combustion. Rodents love it; mold, bacteria, and fungi grow and reproduce well on it. When wet, the geometry, etc. is seriously disrupted. The only advantage of wood over aerated concrete is aesthetics, as well as a pleasant smell.
It is important to think through high-quality hydro- and vapor barrier at the initial stage of construction. And the problem with waterlogging is solved. When insulating a bathhouse made of aerated concrete, it is important to follow the principle: increasing the vapor permeability of the wall materials when viewing it from the inside out.
Features of materials
Interesting features of various materials:
- Foil can be replaced with liquid glass . But it must be used immediately after the waterproofing layer.
- Linden is a very beautiful material with a pleasant smell. But it requires careful and timely care, as it very quickly loses its appearance.
- Alder has a pleasant appearance and emits a cognac aroma . But you will have to pay a lot of money for such material.
- Aspen is not an acquired taste material. Although it has a beautiful appearance, not every visitor to the bathhouse may like the bitterness in the smell.
Choosing material for interior decoration is the most enjoyable process. There are many types of wood on the market.
How to properly build a bathhouse from aerated concrete blocks with your own hands
Before the start of construction work on the bani, a project for the future construction is drawn up and an estimate is agreed upon. Building a bathhouse from aerated concrete with your own hands - consider in the form of a table the acceptable and undesirable places for construction.
| Allowed | Not recommended |
| We build a bathhouse from aerated concrete 15-25 m from the reservoir | Windward placement |
| Ravine placement | Select wetlands |
| Orientation relative to existing buildings | Build on the first line near the reservoir |
| Must be visible from the windows of the house | Place waste pipes directly into water |
| Entrance from the south side of the building (due to climatic conditions) | Build close to the neighbor's fence. |
| Installation of windows from the west, southwest for maximum natural light |
Next, we will consider what a bathhouse made of aerated concrete is, the pros and cons of this building material.
Design Features
In order for an aerated concrete bathhouse to differ only in its advantages during operation and exclude the disadvantages characteristic of this material, it will be necessary to draw up a professional project for its construction. It can be done by a qualified construction organization that deals with this type of problem. In this case, the design documentation should take into account the following series of issues:
- A plan for the placement of the building on the site, as well as its external dimensions, a diagram of all internal premises (steam room, shower room, rest room, etc.) and their dimensions.
- Type of foundation, its characteristics.
- Type and quantity of required building materials.
- Plan of the supplied communications (water supply, gas pipeline, heating pipeline, sewerage, electricity, etc.).
- Type of heating equipment for the steam room.
- Pool layout and dimensions.
- Recommendations for hydro- and thermal insulation inside and outside.
Regardless of what the design of an aerated concrete bathhouse will be, there are strict construction norms SNiP, according to which the following is allowed:
- Locate the structure no closer than 20-30 m from the nearest body of water.
The location of the bathhouse on the site must comply with SNiP standards Source na-dache.pro
- Plant trees and bushes next to the paths to the bathhouse.
- Organize gravity drainage of wastewater by placing the structure on a hillock.
- Plan the building so that the exit is to the south and the windows are to the west.
However, it is prohibited to build it in such a way that:
- Sewage flowed into a nearby reservoir.
- There was no view of her from the windows of the house.
- The border or fence with the neighbor's property was less than 3 meters away.
- The distance to housing was less than 8 m.
Projects for aerated block baths can be both standard and individual - at the discretion of the future owner. A traditional Russian bathhouse has a small area and, as a rule, includes a steam room and an entrance hall or dressing room. More modern versions include more themed areas. An example is a typical project with the following premises:
- Dressing room – 1.8 m².
- Shower – 8 m².
- Steam room – 5 m².
- Recreation area – 12 m².
- Bathroom – 1.5 m².
Often, modern baths are built with an attic floor, which houses a fairly spacious recreation area.
Option for a modern aerated concrete bath with an attic floor Source stroy-podskazka.ru
Note! When choosing aerated concrete blocks, it is necessary to pay attention not only to external characteristics - size matching, evenness of edges, matching color parameters, uniformity of material, but also to the degree of frost resistance. For walls without external decoration, its value should be greater than for baths with facade decoration.
Pros and cons of building a bathhouse from aerated concrete
Anyone can build a bathhouse from aerated concrete with their own hands. The main thing is to study all the nuances of the gas block. It retains heat well and has excellent performance properties. Banya warms up much faster compared to the same brick one. The cost of a bathhouse made of aerated concrete is noticeably lower than the price of logs; the same timber costs 2 times more, brick – 1.5 times. The percentage of building shrinkage is minimal. This advantage is especially appreciated when carrying out interior finishing work. Aerated concrete blocks are a non-flammable material and are highly resistant to biological attack. Working with him is easy and simple. The blocks are lightweight, so there are no strict requirements for the foundation. The construction of the structure is carried out in record time.
The main, and perhaps the only drawback is hygroscopicity, that is, the ability of the material to absorb moisture. This minus should definitely be taken into account and avoided in the future. The best option for interior decoration of a bathhouse is lining, and for exterior decoration - facing bricks. Disadvantages can be found in absolutely any building material. In the case of aerated concrete blocks, their operational and technical indicators are fully covered by their advantages. More and more often you can find a positive review of a bathhouse made of aerated concrete blocks rather than wood.
Video description
Video review of the characteristics of an aerated concrete bath:
- Reinforcement of openings.
Even if the walls were laid without reinforcement, strengthening the walls under the openings is mandatory in any case. For each opening, take 2 rods with a thickness of at least 8 mm and a length greater than the size of the opening by 25 cm on each side.
Preparation of grooves, laying and filling them with cement mortar or glue is carried out using standard reinforcement technology. After they are cemented, a series of blocks are laid on top.
- Arrangement of jumpers.
To form lintels on top of the openings, U-shaped blocks are used. Before starting masonry, a T-shaped support is installed in the door or window. Then they begin to lay blocks on top of it with their cavities facing up. After fixing them with glue, a pre-fabricated reinforcement frame of suitable dimensions is mounted inside.
After this, it is filled with mortar. At least 2 more rows of ordinary blocks are laid on top of the lintels to complete the laying of the walls. Continuation of the masonry is available the very next day after pouring the reinforcing frame. The T-shaped support, as a rule, is dismantled at the stage of interior finishing of the bathhouse, when the aerated concrete masonry has already acquired sufficient strength.
Stages of work, from a to z
You can calculate the project yourself on our website in the section: Online aerated concrete block calculator
- Let's calculate the project
The construction of any building should always begin with a well-designed project. It is in it that data on areas, number of rooms, wall heights, materials, their quantity, etc. is displayed. If there is no project, then at a minimum there should be sketches with data on the future structure. Besides:
- It is important to consider the input and distribution of electricity, water, and sewerage systems. This will allow you to create a more accurate estimate for upcoming expenses.
- To select the right type of foundation and what thickness of the walls of aerated concrete bathhouse will be most optimal, you can use ready-made design solutions on construction sites. Even if, instead of a bathhouse, there are calculations for a guest house with an attic, this data can be taken as the basis for calculations.
- The thickness of aerated concrete for a bathhouse, namely the walls themselves, is 300-400 mm for residents of central Russia
- Preference is most often given to a foundation made of a monolithic slab. This is considered the simplest and least labor-intensive option.
A popular version of a bathhouse is a building measuring 3*4 m, with 3 rooms (dressing room, washing room and steam room) and two windows.
Let's calculate the project
The construction of any object is preceded by design, which will help determine the dimensions of the building as a whole and each room separately, the height of the walls and roof, their configuration, materials and their quantity.
- Even if there is no professional project, there should be at least sketches that will show not only the external contour with reference to the existing buildings on the site, but also the internal layout, the location of window and door openings, as well as the stove, for which a separate foundation.
- In addition, you should consider where and how electricity and water will be supplied to the bathhouse, and how the sewage system will be arranged. All this will help to calculate as accurately as possible the amount of necessary materials and equipment, and determine their total cost.
- In order not to guess which foundation is better and which wall thickness will be optimal, the easiest way is to use the data from one of the ready-made projects found on specialized sites. And even if it’s not even a budget small bathhouse, but a guest house with a bedroom in the attic, the basic parameters can be taken as a basis.
- Having opened one of these projects for a bathhouse made of aerated concrete blocks, we see that the thickness of the walls, which is usually oriented towards the middle zone of the country, is 300 or 400 mm. The foundation is often offered in the form of a monolithic slab - and this is the most convenient solution.
- Firstly, there is no need to pour a separate foundation for the stove, and secondly, it is easier to immediately provide slopes for draining water in the necessary rooms. If the foundation has a different structure, the floors will have to be structured according to the frame, or additionally poured onto the ground.
In the simplest version, a bathhouse is built measuring 3 * 4 m, and it consists of three rooms: a dressing room (a small room for changing clothes and relaxing), a washing compartment and a steam room. The entrance to the bathhouse is through the dressing room, from which a door leads to the washing room and steam room. There will be only two windows in such a bathhouse - in the room and the sink.
How thick are the blocks needed to build a bathhouse?
Let's return to the issue of wall thickness. The bathhouse is not a residential building and is heated only periodically, so precise calculations on the thermal efficiency of the walls need not be made. They usually focus on this: if the region is southern, and the one-story bathhouse is small in size, a masonry thickness of 30 cm will be quite enough. If insulation is provided on the outside, then the walls can be made 250 or even 200 mm thick, compensating for the difference due to the thickness of the insulation.
Expert opinion Vitaly Kudryashov builder, aspiring author
Ask a Question
Note: As an option, you can line them on the outside with brick without any thermal insulation - just do not forget to maintain a ventilation gap between the walls and provide vents in the brickwork. Usually, for this purpose, the vertical seams in the second row are left unfilled with mortar.
In central Russia, blocks with a width of 375 or 400 mm are used for laying aerated concrete walls; in cold regions it is better to take 500 mm, with mandatory insulation of the facade. By the way, the same gas block can be used as insulation, only with a lower density of 200 kg/m³. Many manufacturers offer such blocks today, and they are the most durable of all existing insulation materials.
Internal partitions with such small spans can be made with a minimum thickness of 50-75 mm. The same blocks can also be used to fill the reinforcing belt on which the floor beams and roof rafters will rest. To do this, the blocks are mounted parallel along the outer and inner edges of the wall, forming a tray. Reinforcement is placed in it and ordinary concrete is poured, the result is a monolithic reinforced beam, the thermal resistance of which is increased due to the aerated concrete shell.
How to calculate the number of gas blocks per bathhouse
So, you have decided on the thickness of the walls and partitions, now you need to calculate the aerated concrete blocks for the bathhouse. Let’s say a block of 600*300*200 mm is needed for external walls, and 600*75*200 mm for partitions. They have the same height and length, but the thickness is different, so you have to count them separately.
- First of all, you need to determine the exact length of the enclosing structures. With a bathhouse size of 3*4 meters, the perimeter of the external walls is 14 m. If the height of the walls is 2.5 m, the area of the walls is 35 m².
- Now from here you need to subtract the area of all openings - the front door and two windows. Let’s say the size of the window in the dressing room is 0.92 * 0.50 m, in the sink 0.45 * 0.45 m. The door is 2.0 * 0.8 m. Having calculated their areas and summed up the results, we get 2.26 m², which and minus the total quadrature. 35-2.26=32.74 m².
- All that remains is to multiply this figure by the wall thickness in meters, and we get the cubic capacity of the external walls: 32.74*0.3=9.822 m³. We add a 5% reserve for waste, and we get 10.374 m³ of gas blocks.
- The number of partition blocks is calculated in the same way, only you need to multiply the area of the partitions not by 0.3, but by 0.075 m.
If you use the same blocks for an armored belt, divide the perimeter of the walls by the length of the block (0.6 m), and calculate the number of blocks in pieces. By multiplying the pieces by the cubic capacity of one block, you get the cubic capacity of all the blocks needed to construct an armored belt. But you may decide to buy ready-made trays for this purpose - the so-called U-blocks, and they are sold individually.
The consumption of cement adhesive for the installation of blocks will depend on the thickness of the seams. Usually it is determined by the manufacturer and approximately a 25 kg bag is enough for a cubic meter of masonry. Taking into account the 5% reserve, for our cubic capacity of 11 m² we will need to buy 13 bags of glue. If you use foam adhesive, which is more economical, with a block width of 300 mm (only 2 strips are applied), 5-6 bottles may be enough.
If you build a bathhouse from substandard blocks (category 2 or 3), it will be impossible to install it on foam glue, and the consumption of cement glue will be too high and it will be expensive. In this case, the masonry is carried out using ordinary sand-cement mortar. However, through such seams the bathhouse will lose heat faster, so the walls must be insulated from the outside.
How to choose a sauna stove portal made of aerated concrete
A portal is a U-shaped frame around a hole in the wall into which the stove is installed. It consists of two columns with a crossbar, which most often are simply an imitation. The portal can be metal, ceramic, gypsum, stone. If the walls of the bathhouse are built from flammable material (wood), in the place where the fuel channel is installed, it is replaced with non-flammable material (brick). In this case, our walls are aerated concrete, and this material is non-flammable. There is no need to replace an aerated block with a brick, since they have the same fire resistance limit.
The stove itself can be brick or metal. Many people prefer to install an electric heater, which eliminates the need to build a chimney and stock up on firewood. In any case, the stove should provide a temperature in the steam room of +45 degrees, heat the stones to form steam, and not fill the room with carbon monoxide and smoke.
If the stove is still brick, and the foundation of your bathhouse is not slab, but, for example, strip, the installation of the stove will begin with pouring the foundation. In general terms, the whole process looks like this:
- In the place where the stove will be located, dig a hole 50 cm deep. The dimensions of the sides are 20 cm larger than the contours of the stove.
- The bottom of the pit is leveled with sand and compacted with crushed stone, the total thickness of the cushion is about 15 cm.
- M100 concrete is prepared from M500 cement. To 1 part of binder add 5.8 parts of sand and 1 part of crushed stone. Water is approximately 50% of the total mass of the mixture.
- Polyethylene or roofing felt is laid at the bottom of the pit, a portion of concrete is poured, a steel or composite mesh is placed, and the monolith is brought out flush with the floor. After 3-5 days, when the concrete has hardened well, you can continue working.
- Waterproofing material is laid under the masonry. Having laid out the first row with bricks, a blower door is installed on it, sealed with wire and asbestos cord.
- When all the rows along the height of the door are removed and the opening is blocked, the grate bars are mounted, the firebox and water tank are installed.
On average, the height of the stove is 9 rows of bricks, after which a metal ceiling is installed on the walls, on which stones are poured. These could be rocks such as jadeite, diabase or soapstone, but in Russian baths from time immemorial they used pebbles or river rubble of medium size.
How to calculate the number of gas blocks per bathhouse
Now let's proceed directly to the calculations themselves. After you have chosen the thickness of the walls and partitions, we proceed to counting the required number of blocks. Let's consider an example: for external walls we take a block with dimensions of 600 * 300 * 200 mm, and for internal walls 600 * 75 * 200 mm. The sizes of the blocks are the same, the only difference is the width, so we carry out the calculations separately.
- Let's take the size of the bathhouse 3*5 m. We get the perimeter of the walls = 16 linear meters. The height of the walls is 2.5 m. From here we calculate the area = 40 m2.
- Next, we subtract the area of the openings (we have two windows and a door). The size of the windows is 100*50 cm and 50*50 cm, the doors - 200*90 cm. We calculate the area, add it up and get the final result - 2.55 m2, which we then subtract from the total square footage. Total= 40m2-2.55m2=37.45m2
- For our region, the wall thickness is 30 cm. Multiply 37.45 m2 * 0.3 = 11.235 m3. We add 5% of the material supply to the estimate. Total = 11.835 m3 of wall material.
- Now we calculate the number of blocks for the internal walls. The algorithm is similar, the only thing in point 3 is that instead of 0.3 we substitute 0.075m.
Depending on the chosen solution for the design of the armored belt, you have two options: buy ready-made U-blocks or regular ones.
Interior decoration
Materials used for the interior decoration of aerated concrete buildings must be vapor-tight - however, this rule is not applied to bathhouses, since wood was and remains the best material. Its use is justified not only by its appearance, but also by its heat-conducting properties. The surface of the wood practically does not heat up, and it is impossible to get burned on it.
At the same time, increased room temperature promotes the release of beneficial essential oils from the finish, especially if cedar is used. And so that the wood absorbs less moisture and does not warp, we recommend buying a board that has undergone heat treatment.
Cladding with clapboard is carried out along the sheathing, which is covered on the outside with a layer of vapor barrier film. A special vapor barrier labeled FB has been developed for saunas and baths. It consists of a paper base and a layer of aluminum foil. This material does not release toxins when heated and has a flammability class of G1. For the reasons described above, polymer films should not be used in such rooms.
The film is mounted with an overlap of 7-10 cm between the rows, and must be glued at the joint with metal tape. Installation is carried out from bottom to top. The ceiling experiences the greatest steam pressure, so the greatest attention should be paid to its insulation - the edges of the canvases on all sides should overlap the walls.
Since the steam room is seriously insulated, it is necessary to provide a forced ventilation system to ventilate the room after water procedures.
Bathroom floor insulation
If the bathhouse is not installed on a pile foundation, then the floor is the part of the structure through which heat losses are minimal. However, it will not be superfluous to insulate it. For floor insulation we offer 3 options:
- If the floor has a frame structure, its strength is determined by logs - powerful horizontal beams of rectangular cross-section resting on a strip foundation. From below, skull blocks are attached to the joists, on which the rough flooring boards rest. A high-strength waterproofing film is laid over the boards and beams. Then a layer of expanded clay is poured, which should cover the beams with a layer of 7-10 cm. Sewer pipes and drains are pre-installed. A layer of cement-sand screed is poured on top of the expanded clay with a slope towards the drain. To finish the floor, a ladder made of boards on supports is used, which does not interfere with the flow of water.
- In the second option, slab insulation is laid between the joists, which is covered on top with DSP slabs. Next, by analogy, a concrete screed is installed and a sewer system is installed.
- Ground floors are the most effective and cost-effective, but they can sag over time. The void between the walls of the strip foundation is filled with soil to the required level. The soil requires careful compaction. Expanded clay, expanded polystyrene and mineral wool can be used as insulation. A cement screed is placed on top according to the principle described earlier.
Insulation of floors and roofs
It makes no sense to insulate the roof as such in a bathhouse. This is done only if a heated attic is planned, which in a bathhouse complex can be used as a recreation room. In other cases, only the ceiling is insulated. This allows you to save building materials and reliably seals the heat in the building.
The easiest way to make ceilings in an aerated concrete bath is to frame them - to insert joists between the load-bearing walls. The logs are placed in standard increments of 60 cm. Mineral wool slabs have a similar width, so the insulation process will be simple.
• Skull bars are attached to the lower edges of the joists, which will create additional support for the insulation. If compression material is used, then you can do without support, since due to its springiness and density it is able to support its own weight.
- The insulation is laid between the joists - the minimum layer thickness is 100 mm, recommended - 150 mm. You can use slabs of appropriate thickness. The technology in which thin slabs are taken and laid overlapping is not relevant today, since according to the latest research, heat loss does not occur if the distance between the basalt wool slabs does not exceed 5 mm. That is, it is enough to lay the material closely. You will have to spend less time cutting slabs, which will significantly increase the speed of work.
- On the room side, the insulation is covered with a vapor barrier, on top of which a lath or counter-lattish is mounted, depending on the direction of installation of the lining. A sealant is glued under the rail, which will prevent steam from penetrating into the floor pie through the holes in the vapor barrier from the self-tapping screws.
- The insulation on top can be left open by installing waterproofing on the roof slopes. But, keeping in mind the possible emission of fiber, it is better to cover it with the most inexpensive membrane.
If you plan to use the attic, you can then make a wooden flooring over the counter-lattice to create a ventilation gap.
Gas blocks: dimensions and characteristics
Dimensions refer to the height and length of the blocks themselves. These data are standard 625*250, but the width may differ and vary from 100 to 600 mm. The wider the wall and the higher the grade of aerated concrete, the higher you can build a house, and also use monolithic concrete floors. The thinner the wall, the less stable it is.
Density
Marked with a letter and a number, for example, D300. The higher the density, the higher the strength and thermal conductivity of the material. For the construction of a bathhouse, blocks with density and strength indicators D400 and B2.5, respectively, are suitable.
Thermal conductivity
This is the property of a material to release thermal energy. The advantage is low thermal conductivity. The average is 0.14 W/m*S. Heat transfer resistance d500. The higher this indicator, the better the layers of aerated block resist heat transfer. For example, with a wall thickness of 300 mm, this figure is 2.67 m²*C/W, while for a brick wall this parameter is only 1.09 m²*C/W.
Heat capacity
This parameter shows how quickly it is possible to heat a bathhouse. Since we are considering which bathhouse made of aerated concrete or wood is better, we will compare these two indicators. The heat capacity of a gas block is 0.84 kJ/kg*C, wood - 2.4 kJ/kg*C. It follows that a wooden bathhouse takes much longer to warm up. First the walls heat up, and only then the air in the room.
Building walls
Walls made of large cellular blocks are erected quickly and easily. The main thing is to follow some rules:
- The load-bearing capacity of aerated concrete elements for a one-story bathhouse is quite sufficient with a thickness of already 38 cm. But the standards for this type of building say that the width of the walls for our latitudes should not be less than 53.5 cm. And this is subject to the use of cement mortar. However, manufacturers insist that gas silicate masonry must be fixed with a special adhesive. This is the only way to preserve the heat-saving properties of the material. The thickness of the seam when using glue is less, about 2–3 mm, so the optimal width of the walls for a bathhouse made of blocks will be 59 cm or more.
- To increase the strength of the masonry, reinforcing metal mesh or steel rods with a cross-section of 8 mm must be laid every 3–4 rows. Reinforcement is also performed above and below window and door openings. And under the roof a monolithic belt is constructed with anchors. It will provide wind resistance to the roof.
- To ensure that gas silicate blocks do not lose their strength under the influence of environmental factors, the bathhouse box must be additionally sheathed on the outside with vapor and waterproofing. Reinforced thermal insulation is also necessary, especially in the steam room. The walls have a porous structure, so without a layer of insulation it will be impossible to heat the room.
- All insulating layers are attached to a wooden beam sheathing, since cellular concrete does not hold conventional fasteners. The slats themselves are fixed with special dowels for aerated concrete.
- The last stage of wall finishing is cladding. When choosing a material, pay attention to its vapor permeability. If it is less than that of gas silicate, water will begin to accumulate inside the multi-layer cake. This will lead to the loss of all the benefits of the stone and increase heat loss.
- Use special mineral plasters for aerated concrete that do not impede the passage of moisture. If you decide to use a blockhouse or decorative brick, do not forget to leave a ventilation gap of 5–10 cm with holes between the facade and the insulation.
A sauna made of gas silicate, made in compliance with all technological standards, will not cost you as cheap as one might assume, looking at the cheapness of the main building material. However, the opportunity to do it with your own hands and not pay to the swindlers, as well as the absolute environmental friendliness of the building, should please you.
How thick are the blocks needed to build a bathhouse?
Having examined the characteristics, let’s return to the question of how to make a bathhouse from aerated concrete, namely, what wall thickness to choose. Since the bathhouse is not intended for year-round use, and it is heated only periodically, precise calculations are not required in this case. The reference point is the region of residence. For example, for the southern strip, a wall thickness of 30 cm is sufficient. Or you can make it smaller, 20 cm, provided that thermal efficiency is maintained by increasing the thickness of the insulation. Is it necessary to insulate a bathhouse made of aerated concrete? The answer is yes, regardless of your region of residence. This is necessary for faster and better heating.
On a note! It is possible to carry out facing work without insulation, but in compliance with the ventilation gap. If brick is chosen as the exterior decoration, then it is necessary to organize ventilation.
For temperate climates, the thickness of aerated concrete walls is 37.5-40 cm, and for regions with a harsh climate, 50 cm. Thermal insulation of external walls is mandatory. An alternative to standard insulation can be the gas block itself. How to insulate a bathhouse made of aerated concrete in this case? A block with lower density values is selected. This insulation option is considered the most durable.
We build with our own hands
Having answered the question whether it is possible to build a bathhouse from aerated concrete, you should move on to the process of constructing the building.
It consists of the following steps:
- Design.
- Calculation of material requirements.
- Purchasing everything necessary, preparing tools.
- Marking, digging a pit, laying out the foundation.
- Waterproofing the base.
- Wall masonry
- Installation of partitions.
- Reinforcement of masonry.
- Reinforcement under window openings.
- Pouring armored belt between floors
- Installation of interfloor slabs
- Insulation from the inside
- Finish lining.
In addition, the stages of installation of communications should be foreseen in advance.
Methods for laying blocks
A do-it-yourself aerated concrete bathhouse can be laid out in various ways. The choice to lay blocks flat or on edge is determined by the climatic conditions of the area where construction is taking place.
In the middle zone and in the southern regions of the country, it is advisable to lay stones in a vertical orientation, creating surfaces 20 cm thick. In this case, additional insulation is not required, since this design has the insulating qualities of 100 cm of brick.
Another solution is to lay the products on the wide side. This allows you to make single-layer walls with a width of 40 cm and 60 cm. This approach is used in areas with long and cold winters, where good thermal insulation is necessary.
Another method is the construction of parallel walls, between which vapor-permeable insulation is laid. The surfaces themselves are connected by ties, anchors or reinforcement. A continuous strapping is made on top.
Waterproofing the base for masonry walls
Thermal conductivity, durability and strength of load-bearing walls depend on the quality of this stage.
Perform waterproofing in the following sequence:
- Cleaning the foundation surface from dust and dirt.
- Applying a layer of mastic.
- Laying 3 layers of roofing felt.
After the first row of stones has been laid, the roofing felt should be turned upward and glued to their surface. This will protect the material from snow, rain and melt water.
Technology and features of wall masonry
To make your own aerated block bathhouse durable and beautiful, you must follow the rules for laying the blocks.
There are few of them:
- The beginning of laying is from the corners, after preliminary measuring the evenness of the base.
- Bandaging each row with an offset of half a stone.
- Reinforcement of walls every 2 rows.
- Using hollow lintels to make openings.
The products have smooth edges. When laying, a special polymer adhesive is used, which has low thermal conductivity. Apply it in a layer 3 mm thick.
First row
The quality of laying the first row directly affects the progress of further work, solution consumption and the final result.
This stage is performed in the following sequence:
- The highest base angle is determined.
- Cement mortar is produced. Its task is to link blocks and align them.
- On the upper corner of the base, 2 stones are placed to form an angle. They are aligned vertically and horizontally.
- The remaining corners are made.
- A cord is stretched between them.
- Laying is carried out from top to bottom.
If there are gaps between the stones, they are filled with sawed-off fragments smeared with glue at the joints.
Second and subsequent row
You can return to continue work no earlier than 2 hours after arranging the first row, so that the cement has time to harden. Laying should begin from one of the corners, overlapping the stones each time. Before applying the glue, the surfaces are sanded with a float and cleaned of dust with a wet brush. The verticality of the walls is constantly checked by level and plumb. Correction of the position of the fragments is carried out with a rubber mallet.
Partitions
The partitions are installed after the walls are completely erected. The floors are pre-installed. In the wall blocks, cuts are made through 1 row to place the partition blocks perpendicularly. The dressing is done on half the stone. They are first sawed into blanks so as not to be distracted during laying, since the mortar’s lifespan is limited.
Based on the specifics of the project, a steam room, shower room, locker room and rest room can be fenced off with partitions. To make the room comfortable, it is advisable to make a vestibule to compensate for the temperature difference in the sauna and outside.
Masonry reinforcement
Every 2 rows, reinforcement is made of the raised wall from aerated blocks. For this, 10-16 mm reinforcement is used. The metal is placed in grooves, which are made with a grinder or a special tool. The groove cross-section is selected rectangular or triangular.
In the second case, much less work will be required, since only 2 oblique cuts are made, connecting in the middle of the walls. Radius bends are made at the corners, made by hand or with a pipe bender. After placement in the grooves, the reinforcement is filled with cement mortar flush with the surface of the stones.
Reinforcement under window openings
Reinforcement under window openings is carried out to strengthen the area that will be subject to the pressure of a massive double-glazed window. First, the width of the window is marked on the wall, 2 grooves are made on it, which exceed the frame by 20-30 cm on each side.
Then the grooves are cleaned of dust and crumbs, cement mortar is poured into them, and steel pins are immersed. Excess material is removed and the surface is leveled.
Lintels over window and door openings
The jumpers take on the load from the blocks on top. These parts are made in the form of U-shaped profiles. The cavity inside is intended for the installation of a reinforced concrete core, which has high strength and low flexibility.
Installation is carried out as follows:
- The part is cut so that its edges rest on the wall 40 cm on each side.
- The fragment is glued to the stones along the edges of the opening.
- A T-shaped support is installed under the jumper, supporting it along its entire length.
- A three-dimensional frame of square cross-section is made from reinforcement.
- The metal part is placed into the cavity and rigidly fixed in it. For this, staples or screws are used.
- Solid blocks are glued to the sides of the lintel.
- Concrete is mixed. The solution is poured into the groove and distributed evenly throughout the entire volume.
- Air bubbles are removed using a steel rod.
- Excess concrete is removed with a spatula and the surface is leveled.
The support can be removed no earlier than after 14 days, when the mixture has completely hardened. It is allowed to continue laying after 3-4 hours.
Pouring armored belt between floors - methods
To install floor slabs on the walls, their surface is reinforced with a reinforced concrete reinforced belt.
There are the following methods for making this design:
- Using U-shaped profiles. A technology similar to the installation of window lintels. The strength of such a perimeter is sufficient for a lightweight reinforced concrete slab.
- Making a box from thin blocks 5 cm thick and 20 cm high. They are glued to the edges of the wall, after which reinforcement is laid between them and cement mortar is poured.
- Monolithic reinforced concrete. Formwork is used into which concrete is poured. It scrolls to the wall or is installed on pins driven into it.
To achieve the required structural strength, reinforcement should be carried out with 16 mm rods.
Interfloor ceiling
After the first level of the building is completed, the interfloor ceiling is erected. For its construction, solid wood beams, hollow concrete slabs or reinforced concrete products in the form of columns are used. Considering the specifics of the building (high temperatures and risk of fire), it is recommended to use non-combustible materials followed by decorative finishing.
If a decision is made in favor of timber, then before laying it must be treated with an antiseptic, fire retardant and hydrophobic compound. Installation is carried out on a layer of waterproofing, which is roofing felt.
Foundation for a bathhouse made of aerated concrete
Since the gas block is lightweight, it is recommended to install a strip foundation. An important determining criterion is the type of soil. Where it is unstable, preference is given to a strip foundation on piles. Only a specialist can determine which foundation for an aerated concrete bathhouse is suitable for your site.
Construction time
A bathhouse is built from gas silicate blocks with your own hands in a period of 2 weeks to 1.5 months. The exact construction time is determined by the following factors:
- Foundation type. A columnar base can be built in 2-3 days, hardening of concrete or masonry mixture lasts 7-10 days. The strip foundation hardens within 3-4 weeks (the speed is affected by climatic conditions, weather, degree of humidity, depth of placement).
- Dimensions of the building, number of workers involved in construction.
- Complexity of interior/exterior decoration, materials used.
- Design features of the bathhouse layout, time costs for installing equipment (boiler, pipes, communications).
Conclusion: the modern market offers not only classic, but also modern building materials, and you can build a bathhouse from gas silicate blocks yourself. The finished structure is durable, retains heat well inside, and externally the building looks neat and presentable. The use of various finishing materials allows the construction of a structure that is harmoniously combined with other elements on the site and the residential building. Due to the low investment of time and money, construction with gas silicate is one of the most profitable and practical solutions.
Ventilation in aerated concrete bath
As a rule, dense cold air masses tend downward (they are quite heavy), while warm ones are displaced by them and tend to rise. In this way, air moves in the building where there is a heating installation. If there is no influx of fresh air, then renewal does not occur. Air masses simply move in a circle. The simplest option is natural ventilation in a bathhouse made of aerated concrete. This is when holes are made at the bottom and top of the wall. Fresh air comes in through the bottom, and out through the top. This type of ventilation is quite sufficient for a small bathhouse. The main thing is to choose the right places to make holes.
Technology and features of wall masonry
The first step is to carry out external markings and install a boundary rope. Deviations in the height of the foundation of more than 4 cm are not allowed. The construction of walls begins with the formation of corners. The blocks are laid using special glue using a trowel. The first row is laid on a concrete composition, and the blocks themselves are placed together on an adhesive solution. After laying the 1st row, you must wait 5 hours for the concrete composition to gain strength and the blocks to become motionless.
The laying of subsequent rows is carried out using an adhesive composition with an optimal percentage of block displacement of 50%. Just like the first row, the masonry starts from the corner. To level the surface, use a sanding board.
Arrangement of openings for windows and doors
The process of laying blocks does not change significantly when it comes time to create openings. The wall should be laid as evenly as possible and the rows above future windows and doors should be strengthened so that the frame meets the criteria of reliability and safety. When arranging openings, it is recommended to consider the following:
- To create, non-standard shaped blocks are used.
- The cavities are filled with reinforcement and filled with concrete mixture.
- To facilitate installation, it is advisable to use support structures.
- Between the upper surface of the opening and the next row it is necessary to lay thick reinforcement: this will avoid deformation.
Waterproofing the base for masonry walls
Once the base has dried, inspection is carried out using a level. All defects are eliminated with masonry composition. Waterproofing aerated concrete in a bathhouse is a very important stage. You will need bitumen mastic and roofing felt. Overlapping of the rolled material is allowed up to 15 cm.
On a note! Previously, the foundation and masonry were separated by ceramic bricks. After time, it turned out that the brick did not create a protective “shell” against cracking of the walls, and also did not impart strength to the building. Conclusion: this step is optional.
Selection of tools and preparatory work
Before starting construction, you must purchase the following materials:
- Blocks.
- Sand, Portland cement.
- Lumber (boards, beams, slats).
- Construction adhesive mixture.
- Thermal insulation (mineral, basalt or stone wool).
- Waterproofing (preferred material is rolled).
The preparatory stage includes design work. When creating a project, you need to consider the following aspects:
- Communication connection points (electricity, water supply, sewerage).
- The area of the building, the number of people planning to use the bathhouse.
- Layout. The classic version includes a steam room, a dressing room, a technical room; larger buildings can contain a relaxation room, a room with a swimming pool, a jacuzzi, and a veranda.
- Finish type.
Partitions
What should be the partition in a bathhouse made of aerated concrete, or rather its thickness? For the construction of partitions up to 3 m in height, it is recommended to choose blocks of a grade not lower than D 400. The most optimal option is D 500-D 600. The higher the grade, the better the load-bearing capacity. The thickness of the internal walls is chosen based on whether it is load-bearing or not. If the partition is load-bearing, then it is necessary to carry out calculations according to the mind. If the wall is not load-bearing, then another indicator is used - height. When constructing a partition up to 3 m high, it is sufficient to use blocks 10 cm wide; over 3 m and up to 5 m, the block width will be 20 cm.
Features of aerated concrete blocks
Aerated concrete is cement and quartz sand with the addition of ash, slag, lime, and gypsum. Using gas generation technology using aluminum paste or powder, a building material with properties that combine the advantages of brick and wood was created.
Due to the many pores that are formed due to hydrogen released during the reaction of aluminum with alkali or lime, aerated concrete obtains a structure that is 3 times lighter than brick.
The value of the thermal conductivity coefficient for a gas block is 0.1-0.15 W/m∙K. For comparison, for concrete with crushed stone it is 1.7 W/m∙K, and for brick – 0.3-0.7 W/m∙K.
Aerated concrete blocks are divided depending on the main binder:
- Ash - more than 50% ash.
- Slag - more than half of the composition is slag with alkali, lime or gypsum.
- Cement - up to 50% of the mass is Portland cement.
- Limestone, in which half the mass is lime, the rest is slag, gypsum, cement, sand.
In addition, there is autoclave (synthetic) hardening aerated concrete, which is made in saturated steam at elevated pressure. And non-autoclave (hydration) hardening at pressure equal to atmospheric.
The material also differs in its silica component:
- From secondary products of various industries. This can be waste from ore beneficiation, ash from thermal power plants, waste from ferroalloy production, or ash from hydraulic removal.
- From natural sands. Most often quartz.
Aerated concrete is divided depending on strength into D600, D500, D400. For the construction of multi-story buildings, D600 should be used - it is the most durable. But due to increased hardness they have higher thermal conductivity. Therefore, buildings made from it may require additional insulation.
The softer D400 has increased thermal inertia and is better suited for sauna construction.
Advantages and disadvantages
The advantages of aerated concrete blocks include:
- Construction will be inexpensive. Even compared to foam concrete, due to its more even geometry, the consumption of the plaster mixture will be less. The price difference with ceramic bricks will be 30-40%. When laying a block, high qualifications are not required, so there is an opportunity to save on masons.
- The building material is environmentally friendly and safe. Aluminum oxide, into which metallic aluminum is converted as a result of chemical reactions, is harmless, and its background radiation is minimal.
- It is not difficult to build from blocks - it drills and cuts well, and has a small mass. It compares favorably with brick in the speed of installation. If you follow construction technology, the walls will be smooth, with a minimum of gaps. A thin layer of glue is enough to connect blocks with a clear geometry.
- Even a novice master can build structures of complex shapes - kinks, arches - from blocks.
- The mineral components that make up aerated concrete do not burn.
Disadvantages inherent in aerated concrete:
- The warmer the building material, the less durable it is. Heat capacity is achieved due to the porosity of the structure. To build a multi-story building, it is necessary to use stronger blocks to enhance the load-bearing capacity of the structure.
- In the northern and central regions, a wall thickness of at least 45 cm d400 is recommended. Which entails additional costs.
- People who have used aerated concrete in buildings note that its main disadvantage is cracks. 20% of the material cracks, even if all technologies are followed. Therefore, a prerequisite is a strong monolithic foundation that can reduce deformation loads.
- Plastering the external surface is a must. The porous structure absorbs moisture well. A reliable connection of the finishing coating with the facade walls requires a reinforcing mesh or fiberglass canvas. This leads to additional costs. For good waterproofing of plaster, it is better to use expensive ones, for example, silicone.
- The wall surface requires a deep penetration double primer.
- In order to hang a shelf or a heavy water heater on the wall, you have to make special fastening devices.
Ceiling in a bathhouse made of aerated concrete
The ceiling in a bathhouse made of aerated concrete can be made in several versions. It all depends on the intended purpose. If the attic of the bathhouse will be used as an attic, the household. premises, etc., then the ceiling structure must withstand serious loads. Simply put, be highly reliable. Even if the attic space is not planned for further use, the ceiling structure must support its weight and a layer of thermal insulation. In order not to heat the street, you should choose high-quality thermal insulation that is not afraid of moisture and high temperatures. For example, the use of certain tree species together with special means to extend the life of wood.
Roofing
Before a bathhouse made of gas silicate blocks is finally built with your own hands, you need to determine which roof to install. The most popular options:
- A single-pitch structure supported by a mauerlat. The angle of inclination is 10-15 degrees: such a roof is protected from the wind, while the snow and ice formed in winter are easy to clean.
- Gable. It is necessary to install a rafter system, a roofing pie with layers of steam, heat and waterproofing, and install an outer layer.
Slate, corrugated sheets, ondulin, soft roofing, and other lightweight materials can be used as an external covering.
Bathhouse roof made of aerated concrete
Often the roof of a bathhouse made of aerated concrete is gable. The most popular finishing material is metal tiles. When calculating the material, the type of roof, the length of the base and width, the length of the overhangs, and the height of the roof are taken into account. The height and angle of inclination of the slopes are formed by gables made of aerated concrete. But often the end of the bathhouse roof is covered with a board. Insulation is carried out over the ceiling. A membrane is installed on top of the rafters. The rafter system depends on the type of roof and the roofing material itself.
Installation of roof truss system
The next stage is the arrangement of the rafter system for the gable roof. The work package includes the following:
- Installation of the base, rafter and transom for the finished structure. For the rafter system, an edged board is used (dimensions 100 × 40 mm).
- Installation of triangles for gables.
- Installation of wooden sheathing from beams with a step width from 60 to 100 cm.
- Arrangement of the attic floor base in compliance with technological gaps for ventilation.
- Gable trim.
- Installation of waterproofing material on wooden sheathing.
- Laying roofing material.
Bathhouse made of aerated concrete or wood
If we consider whether it is better to build a bathhouse from wood or aerated concrete, then the advantages of the second material option, namely aerated concrete, are noticeably greater. This is due to the fact that wood must be periodically treated with special antiseptic agents to protect against mold, fungi, and rodents. Mandatory sealing of the joints between logs/beams is also required. This event must be repeated several times. And caulking joints is still fun. Another compelling argument why it is worth building a bathhouse from aerated concrete blocks rather than wood - a wooden bathhouse is always an increased source of fire hazard.
What is better for a bathhouse: aerated concrete or foam concrete?
What is better to choose for building a bathhouse? The weight, hardness and specific strength coefficients of these two materials are approximately equal. But as for performance indicators, there are noticeable differences (see table below).
How do we see the question “what is better for a bathhouse, aerated concrete or foam concrete”? – definitely the first option. As for convenience in construction, the geometry of the material, the gas block is manufactured at the factory, but the foam block is made in semi-handicraft conditions, so the geometric parameters of the foam block can noticeably suffer.
Preparation for construction
Based on all the indicators and our purchasing power, we chose aerated concrete blocks for the bathhouse, which have a thermal conductivity coefficient even lower than linden, with dimensions of 600x200x300 mm.
Size and design selection
We decided to build a small, inexpensive bathhouse for one family of three or four people. The height of the bath is usually determined by your capabilities, but traditionally the height from floor to ceiling should be 220 or 230 centimeters. Let's take the dimensions of the bathhouse as 5.5x5 meters. Let's draw an approximate drawing. You can visualize it on your computer.
Three-dimensional drawing of a future bathhouse in 3DMax
Selecting a location
If the area is small, then you don’t have much choice. But if it is big, then there is a chance to use all its advantages. A simple and cheap foundation can be limited to good solid soil and deep groundwater. Their close occurrence can be recognized even visually: where the midge curls in a column on the site, it is damp. According to SNiPs, a bathhouse should not be located close to a well (a bathhouse is considered a source of pollution), a house (to avoid fire), a toilet and a compost pit (to avoid washing away their contents). The nearest tree from the bathhouse should be at least 15 meters.
Drawing of choosing a location for a bathhouse, taking into account all the buildings and trees on the site and the neighbor’s fence
Coordination of the design of the future bathhouse with administrative authorities
Without approval of the project before the start of construction, an already built bathhouse can be demolished due to any complaints from neighbors, and you will lose the labor and money invested. The project should include the following items:
- A plan (floor plan, even if you have one floor), created according to all drawing rules with specifications, sections and explication.
- Approximate estimate for materials.
- Planned type of foundation with drawing.
- Consent of the closest neighbors for construction.
An example of a bathhouse design sheet for approval
Calculation of the number of blocks for construction
It is difficult to accurately calculate the amount of material for a block bath with such rough guidance as we can give in one single article. We can only give an approximate picture. You can find calculators online to calculate the number of blocks. We'll use any. Doors and windows will be taken as the arithmetic average size. We will lay the walls in half a block with glue. Taking into account the accepted project, dimensions, weight and density of the blocks, we fill out the table.
Table for calculating the number of blocks and glue
We get the result.
Calculation result
Foam block bathhouse after 10 years
According to numerous reviews, you can find ones where owners note shortcomings that they personally encountered. After some time, delamination and cracking of the foam block was observed. This is due to temperature fluctuations. The second popular negative review is the formation of mold. Most likely, the reasons for these shortcomings are non-compliance with the construction technology of a foam block bathhouse, the wrong time of year for constructing the structure, an ill-thought-out ventilation system, etc.
Features of the Russian steam room
The human body temperature in any environment is no more than 400. This is achieved by the fact that when the ambient temperature rises, a person sweats and releases excess heat with moisture into the surrounding air. Optimal parameters for health - a combination of temperature and humidity - can only be maintained in a Russian bath, and only if it is properly designed and built. “The bathhouse is the second mother,” is written on the base of a wooden sculpture by an unknown artist.
Sculpture “Bathhouse - the second mother”
A bathhouse is not the cheapest pleasure, and if you order it “turnkey”, the amount may turn out to be prohibitive. Therefore, we are going to build a bathhouse with our own hands. This is quite an affordable business if you have some of the skills of a strong housewife: be able to lay bricks and work with wood, be able to read a drawing and calculate the necessary materials.
Price of aerated concrete bath
How much a bathhouse made of aerated concrete will cost depends on many factors, for example, area, number of rooms, roofing material, type of finishing, etc. Will you draw up a project yourself or build according to a standard solution?
Where to buy Bonolit products - Dealers and partners Bonolit Club
If you have a choice to build a bathhouse from wood or aerated concrete blocks, then it is more profitable, easier and faster to build a structure from aerated concrete blocks.
Start of operation after construction
You have built a bathhouse and you can take a steam bath - unfortunately, this does not apply to buildings made of wood. This is due to the fact that the tree needs time to stand, dry and shrink as required. If you pass by this stage, there is a high probability of cracks appearing. And, as a result, destruction of the finish on all sides. For example: radial shrinkage of pine – 6%. This suggests that the frame of a bathhouse with a height of 2.5 meters will shrink by about 13-15 cm. And if finishing is also done, then get ready to seal the gaps.
On a note! Absolutely any type of tree can dry out.
Compared to wood, aerated block has a minimal shrinkage coefficient of about 0.4%. This way you can start finishing work almost immediately. This means that as soon as the finishing work is completed, the bathhouse can be put into direct operation.
What kind of foundation is needed?
To build from aerated concrete blocks you will need a strip foundation. And it doesn’t matter that the structure itself will be light; on a different foundation, the bathhouse will not last for several years. This is due to the structure of the material itself. Although stones are strong enough to be used in the construction of load-bearing walls, they do not withstand bending loads well. That is why there are no buildings made of gas silicate higher than three floors, and there are few three-story buildings.
The advantage of a solid monolithic slab is that it does not change its configuration during soil heaving. A movable foundation will lead either to constant minor repairs to the walls, or even to the destruction of the bathhouse itself.
As an option, you can use a pile structure, but reinforced concrete beams or a monolithic continuous reinforced belt must be installed on top of it.
Note!
Whatever foundation you choose, the base must be waterproofed and rise above the ground by at least 50 cm. Since gas silicate blocks are porous and absorb moisture well, they will collapse when alternating cycles of defrosting and freezing of the water inside.
Conclusion on the article
Is it possible to build a bathhouse from aerated concrete? The construction of a bathhouse from an aerated block requires significantly less expenditure compared to the same timber or log. The sauna warms up much faster and retains heat well. The building can be quickly erected and operated in the near future. The absence of mold, mildew, and rodents is guaranteed. Most importantly, a sauna made of aerated concrete is fireproof. Perhaps these arguments are enough to say goodbye to the long-standing stereotype that a bathhouse can be built exclusively from wood.
Creating a foundation
The first stage of constructing a bathhouse from gas silicate blocks is laying out the foundation. Due to the light weight of the structure, it is possible to equip a shallow belt, columnar, or pile foundation. The most popular foundation options:
- Columnar. Creating a structure takes 2-3 days; no heavy equipment is required. Brick/concrete pillars are made at the corners of the future building, at the intersection of load-bearing elements, and at points of contact with external walls. They dig holes 300-400 mm deep under the pillars, arrange a sand cushion by compacting it, then place the pillars. The simplest installation is carried out using asbestos-cement or metal pipes filled with concrete mixture.
- Tape. Such a foundation requires more time and effort to create. A trench is dug along the perimeter and under the load-bearing partitions on the site, having previously marked the foundation using a level, pegs or reinforcement and a cord. The bottom of the trench is lined with a gravel layer 10-15 cm thick, then sand is placed. Inside, formwork is assembled from boards, a reinforced frame is formed inside, after which concrete is poured using manual labor or special equipment.
The base, regardless of the design, must be waterproofed: you can use rolled material, laying the sheets in two layers, or coat the surfaces with mastic/bitumen.
