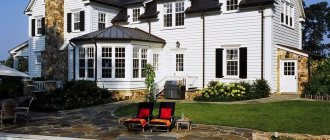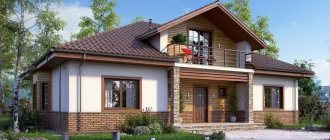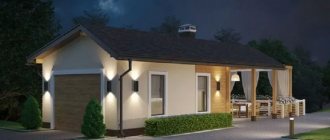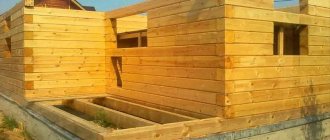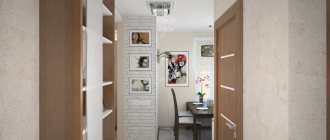The design of the second light is a good idea for a spacious room with several levels of windows, which are most often found in the living room. Thanks to this, the room becomes brighter, ennobled, and acquires a special and unique interior.
Modern living room interior with fireplace
The design of the living room is consistent in one color scheme
Modern living room design with natural light
Features of the design of a room with second light
When developing a project with binary light, it is important to take the following measures:
- Monitor the measurement to avoid possible errors.
- It is necessary to maintain free space for passage to the stairs on the second level.
- Maximize the possibility of natural light entering the living room.
- Comfortably arrange pieces of furniture. It is important to preserve the idea of second light, but not at the expense of functionality and convenience for the family, so there is no need to adjust every element of furniture or decor to a given interior.
- We should not forget about rationality.
It will be a pleasure to spend your free time in such a living room.
Design of a wooden house in a modern style
See alsoLighting in a modern apartment - a professional approach.
Design Rules
In a frame house, the second light should create an atmosphere of comfort, coziness and convenience. For this to really be the case, it is necessary to take into account the following nuances:
- The height, width and length of the room must be in the correct ratio. This means that the height cannot be greater than the other two indicators. Otherwise, the room will look like a well and create a completely opposite feeling.
- The purpose of the room plays a role. The second light is perfect for a living room, hall or dining room, while it would be inappropriate for a bedroom or kitchen.
- Attention is paid to the size of the windows. In such a room, the window openings should be large. Ideal panoramic glazing.
Small inserts or stained glass panels also create a special atmosphere. In this case, they should be placed at the top of the windows.
Advantages and disadvantages of such a solution
In order to understand the essence, and most importantly, the superiority of the second light design, it is necessary to consider the advantages of this interior option.
A fireplace in the living room interior will create a pleasant atmosphere
Large windows create bright and natural light
Design of a light wooden house with large windows
See alsoChandeliers in the interior
Fireplace placement
A fireplace in a room is of great importance. It is a decoration and an additional source of heat. A seating area is usually set up in front of the fireplace. If the room is too large and its center is far from the walls where the fireplace can be placed, then you can use an imitation fireplace. For example, a glass fireplace that runs on special fuel or gas is better suited here than other options.
Where possible, the fireplace is placed between the central windows or to the side of them. This position helps combat heat loss and also does not disturb the overall harmony of the interior.
Sometimes a fireplace can be used for zoning. Then its pipe runs through the center of the room, and behind it there is a special stylized wall.
Advantages of interior design with second light
- the design is combined with many interior styles, in particular with the classic and Provencal style;
- notes of aristocracy appear in the room;
- large windows let in natural light, providing full illumination throughout the living room;
- natural light allows you to design the living room not only in light, but also in dark shades;
- natural lighting visually expands the room;
- good lighting allows you to place bulky furniture in the room;
- the sun's rays illuminate the living room from two levels of windows at once, which will not allow any corner of the room to be left in the shade;
- two-level windows cover both floors of the house or apartment and illuminate them evenly.
The interior of the living room using second light transforms the room, making it bright, beautiful and attractive for the inhabitants of the house and guests. The use of any artificial lighting devices cannot be compared with natural lighting, which will delight you from early morning until late evening.
This living room will become your favorite place to relax.
The design of the living room is made in the same style
See alsoLighting design
History of technology
It has been known since the Middle Ages: its techniques were popular when decorating state rooms, which acquired a special chic due to the expansion of space.
The usable area became 2 times larger, and it could be used effectively:
- for decoration - stucco molding, gilded decor, paintings, frescoes;
- for glazing and practical savings on candles (so that the house does not get dark for as long as possible).
This is exactly how the key rooms of the Peterhof Palace were designed - by analogy with the Parisian Champs Elysees or, for example, the German Herrenchiemsee castle in Linderhof.
In Russia, the ostentatious luxury of balls was replaced by the strict Soviet system. Within its framework, objects without ceilings were also erected, but they were already focused on public needs. Take the famous Moscow Palace of Pioneers: its windows in several tiers helped the building create a monumental impression and visually expand the space. And in ordinary standard Khrushchev buildings, this principle was also taken into account: the entrances from the outside look quite impressive, and it seems that there is also plenty of space inside (but we know how narrow they can be).
Are you looking for high-quality building materials at reasonable prices for a country house? Receive a discount code from the manufacturer and use it during the home checkout process. Get a discount on building materials »
Architects have long given a name to the reception - a double-height hall - and today they continue to actively use it when arranging two-story apartments and country mansions. The technology is relevant because it corresponds to the trend of natural beauty, which obeys the following rules:
- materials - only natural, intentionally unprocessed (or with such an effect);
- minimum decor - the best decorations are those created by nature;
- illumination is the most significant accent, and the more of it, the better;
- emphasis on lightness and harmony of combinations of colors and textures - no contrasts.
With this approach, you can easily create or refresh a truly cozy interior that provides a friendly microclimate and works for the good mood of the whole family.
Disadvantages of interior design with second light
Even such an original design solution as “second light” has its drawbacks, which can only be discovered at the stage of work. Among them:
- the project turns out to be expensive due to the need to remodel housing, the shortage is especially felt in two-story apartments;
- a large living area is required, which significantly reduces the possibility of implementing this idea in apartments;
- a large number of windows leads to heat loss during the cold season, due to which there is a need to install “warm floors” and additional heating systems in the window area;
You can make a collage of paintings on the wall in the living room.
A fireplace in the living room will be an excellent addition to the interior
Modern home design with natural light - installation of a ventilation and heating system suitable for these conditions is required in order to fully heat both levels;
- auxiliary insulation of the room is necessary, so fireplaces in cottages perform not only a decorative function, but also help to heat the house.
The presence of advantages, but also disadvantages, proves that you need to approach every task wisely and think through all the nuances before implementing your favorite interior design ideas.
It will be a pleasure to spend your free time in such a living room.
Large windows provide excellent lighting
See alsoUsing stencils in the interior: photos, varieties
Secrets of beautiful living room lighting with a second light
The design of the room includes both massive furniture and large lighting fixtures that help natural light illuminate the living room at night.
A good option would be a ceiling chandelier with large shades on long metal chains or lamps with decorative crystal elements. An ideal complement would be floor lamps or floor lamps, combined with chandeliers and lamps.
Lighting is also distributed across the levels of the room; for this purpose, decorative wall lighting is placed and accents are made using groups of lamps.
A black large sofa in the living room interior will perfectly complement the interior
Design of a bright living room in a modern style
Modern living room design with natural light
See also: Decorating a chest of drawers with your own hands
Advantages of a reception room with binary light
In large houses there are a lot of opportunities for implementing second light; it is worth considering all the advantages of such a solution.
- A feeling of freedom and spaciousness overwhelms everyone in a room with second light, which will not happen in rooms with low ceilings and narrow walls.
- An unusual interior design shows others the wealth of the owners of the house.
- The large, airy living room has the potential to host many guests and host entertaining parties and lively parties.
- The spacious room is ideal for people with respiratory diseases, since there is always fresh air in the large room.
- A living room with “double” light has good natural lighting in any weather, so there is no particular need to use artificial light sources.
- This idea is very universal, suitable for different styles and looks organic in them.
Large windows create bright and natural light
It will be a pleasure to spend your free time in such a living room.
See alsoCreate room decor with your own hands from scrap materials
Double-height living room with veneer, marble and mirrors
Anton Petrov's team paid great attention to the selection of materials and textures, and the extraordinary color palette of the living room with second light. As a result, in the center there was a wall decorated with walnut veneer panels with brass inserts. The large-scale bio-fireplace, on the contrary, is decorated as neutrally as possible: light porcelain stoneware with a marble texture and mirrors. Against the backdrop of the living room, decorated in pastel natural colors, the dining room, located in the same space, looks contrasting. Its wall is finished with a black mirror, and the showcases with 3D facades are finished with black oak veneer with brass inserts.
Project author: Anton Petrov
Project author: Anton Petrov
Glass house: a bold idea for light and space
If there is an opportunity to change the interior or even the entire house radically, then a design solution such as a “glass house” is just right. A project customer who is not familiar with design may think that a “glass house” is a house made entirely of glass: all the walls and even the ceiling.
However, this is not so; a house made of glass consists of large panoramic windows, glass inserts in the walls and on the ceiling. As an example, let’s take a project by one outstanding designer who brought his idea to life and created such a house.
If natural light is very bright for you, you can hang curtains on the windows
Large windows provide excellent lighting
| Elements | Description | Application benefits |
| Walls | The main external walls of the living room, dining room and kitchen were demolished and replaced with continuous glazing. | This allowed more light to enter the rooms and visually expand the space. |
| The blank walls were replaced with glass ones, so the whole house merged together, except for the private rooms. | ||
| The interior of these premises has become more restrained, but at the same time not inferior to others. | ||
| Ceiling | The ceiling of the house has also undergone dramatic changes. The roof was made with glass inserts. | The living room and adjacent rooms were illuminated directly from the sky. |
| At night, it became possible to watch the stars, which added romance to the interior. | ||
| Room decoration | Decorative elements included a variety of lamps, floor lamps, and chandeliers. | Each of the decorative items harmoniously complemented the interior. |
| Additional lighting was provided on the ceiling, walls and floor. | ||
| Spot lighting was used in the bedroom and bathroom. | ||
| There were also figurines, framed photographs, decorative beams, pendants and abstract bas-reliefs on the walls. |
Modern living room interior
Design of a living room in a wooden house
Design of a modern house made of wood
The design of the second light requires a lot of available space and an impressive budget. But all these shortcomings are compensated by the result of efforts. After all, an interior with double light looks very noble, rich and presentable. Such a house will impress everyone who visits such an airy and bright palace.
See alsoCandle decor - hobby and interior decoration
Which curtains to choose?
Large windows equal big problems... with curtains. You can solve them in one of 3 ways.
Curtains for the lower tier only
If curtains in your home protect you not so much from the sun as from nosy neighbors and serve more decorative purposes, curtain them only on the bottom row of windows, leaving the top row completely open.
The photo shows light curtains in the living room
Full-height curtains
Curtains on two tiers at once will help to visually unite the windows and make the ceilings even higher. These look impressive, but have two serious drawbacks:
- They make the room inside less bright.
- They are made exclusively to order and are expensive.
Separate curtains for two floors
This idea is suitable if there is volume between the first and second light - a threshold or other element. At the same time, curtains are made on the upper floor solely for decorative purposes, because... pushing them apart and pushing them in every day will be very problematic.
