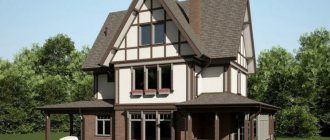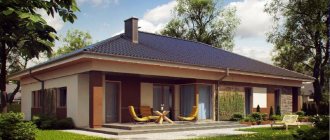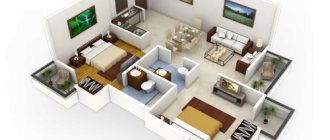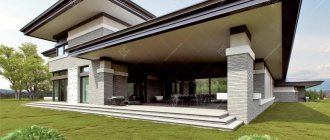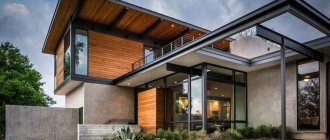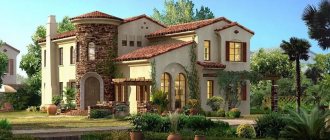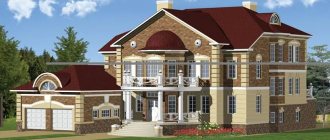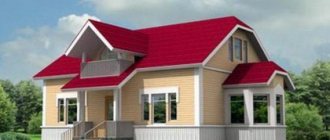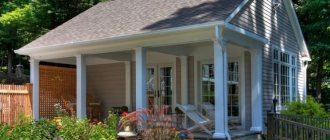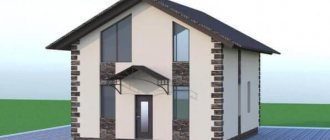The first task when designing a private residential building or cottage is choosing a style. The number of floors depends on this, as well as what size and shape the windows and doors will be, and how much building material needs to be purchased. Today, the most popular styles of country houses are classic, Romanesque, Scandinavian, Italian, and modern. Architectural classics of Russian, Scandinavian, English and Mediterranean styles are always relevant.
Design solutions for the exteriors of houses with hints of the cultures of different countries are typical for chalets, Provence, half-timbered houses, chateaus and country houses. They are still sought after by lovers of European antiquity and charm. Among oriental styles, the most relevant today is Japanese. In many ways, its harmony and the possibility of arranging space according to the rules of Taoist philosophy - Feng Shui - are captivating.
The cottage was designed in two style directions - chalet and half-timbered Source spb.home-projects.ru
High floor-length panoramic windows, lattice trim, low roofing and a large terrace give away the Japanese style in the architecture of the house Source pinterest.ru
Adherents of innovation, minimalism, everything technogenic, and ideal lines of geometry prefer to build their houses in the style of hi-tech, cubism or constructivism. These projects have the following features: an abundance of glass, fairly wide windows to the floor, a lot of free space, sparse or futuristic decor, and a strict landscape of the local area. There shouldn't be anything superfluous here. At the same time, every detail must be functional.
The cottage project is designed to be laconic and simplified in all architectural details Source scuola-stile.com
Intricate superstructures, cubic shapes, contrasting color schemes of the house design are close to strict geometry Source arxip.com
No. 1. Classic style
Despite the emergence of many interesting modern architectural styles, the classic remains popular because it creates the impression of solidity and emphasizes the refined taste of the home owner. The style is suitable for large houses, and its main features are:
- symmetry and clarity of forms, regular layout, proportionality and harmony;
- Decorative elements are definitely present, but they are not very pretentious. Particular attention is paid to balustrades and columns;
- Mostly natural materials are used: plaster and marble for walls, natural tiles for roofing, forged metal for fences and gratings.
Provence
The Provence style in a wooden house originates from the French province and is inspired by nature. It is distinguished by the use of natural materials and decoration with fresh flowers. A Provence-style design in a wooden house combines lightness of shape with pastel colors, which allows it to be combined with the country style. A wooden house is perfect for finishing in the French style.
Its main feature is to emphasize the lightness and subtlety of lines. The color palette gives preference to warm, muted tones. The exterior decoration is dominated by natural materials that can create an emphasis on the beauty of the chosen style. The interior is full of forged items, perfect for decoration.
A wooden house built according to an individual project can characterize its owner. Modern houses made of wood, the popularity of which is increasing every year, are not only environmentally friendly and comfortable, but also high-tech. Architectural styles of such buildings arose quite a long time ago in different countries. Some styles can be combined with each other, but only an experienced specialist can do this.
No. 2. Baroque
The Baroque style is pretentiousness, pomp, and abundance of decor. The direction is not so often used in modern construction - usually only its individual features :
- combination of straight and curved shapes;
- an abundance of columns, pilasters, sculptures, gilding and other decorative elements to emphasize the status of the owner of the house;
- Pastel shades are predominantly used, as well as burgundy, green, and red.
No. 3. Modern
Having appeared at the turn of the 19th and 20th centuries, the Art Nouveau style still has many fans, because it allowed us to completely rethink the view of architecture, abandon severity in favor of ornate, fancy forms , but without losing a sense of proportion.
Distinctive features:
- an abundance of smooth curving lines, which manifests itself in the shape of windows, doors, roofs and other elements. Symmetry gives way to naturalness;
- Both traditional and new materials are used in decoration; glazed ceramic tiles, mosaics and stained glass occupy a special place;
- the facade of a house in the Art Nouveau style is often decorated with floral motifs;
- the internal layout is usually complex, with numerous turns, descents and ascents, the rooms are grouped around a hall, which is particularly large.
The direction is used in the construction of private country houses, as well as small houses for several families. There are entire cottage villages in which all buildings are made in this style. However, it is not easy to design such a house correctly, because Art Nouveau is a style of the past, it is difficult to feel it, capturing its character, so the architect has a greater risk of crossing the line and creating something that is only vaguely reminiscent of Art Nouveau.
Casa Batllo
An example of early 20th century Art Nouveau architecture, built in 1877. In 1904-1906, the building was completely rebuilt by the brilliant architect Antonio Gaudi. Both the façade and interiors were reconstructed.
Due to the many design techniques used, the building stands out for its stylistic heterogeneity and is a real Barcelona landmark. The exterior of the house is distinguished by glass mosaic decor, a predominance of asymmetry, natural motifs, religious symbols, colorful pure colors, balconies with railings in the form of the pelvic bones of the human skeleton. Gaudi radically rebuilt the seven-level structure, giving the façade smooth shapes and the roof the silhouette of the arched back of a dragon.
No. 4. Minimalism
Minimalism is one of the most popular modern styles for private homes . As in the interior, minimalism involves the use of only necessary and functionally significant details, so buildings are characterized by strict forms and an almost complete absence of decor . Other features include:
- conciseness, adherence to the rules of composition, simplicity, use of only the most necessary, versatility of each element, rigor and geometricity of forms;
- preference is given to natural materials, incl. stone, wood and glass;
- no hints of pretentiousness or complex finishing elements;
- uniform color scheme, mostly light shades;
- built-in lighting around the perimeter of the house and the presence of large windows, floor-to-ceiling glazing in the living room.
Minimalism in architecture is reduced to a minimum of details, a maximum of light and space.
Porch, veranda and terrace
The larger the building, the more spacious and expansive the porch, because harmony and proportionality are the law for the classics. The large house is adjacent to a wide (ideally marble) staircase leading to an equally wide porch surrounded by an elegant fence. On both sides of it are placed antique statues, stone vases with fresh flowers. But the staircase has the right to be less high, gentle, and the porch is quite modest - as was the case in the houses of not very rich Russian landowners.
For the most part, the role of a terrace in a classic mansion was played by the porch and balcony above the front door. In a modern classic house, both a terrace and a veranda are acceptable. Moreover, such a house may have a circular panoramic terrace and a terrace located on the roof.
A covered veranda is less typical for a classic building. But introducing it into the project and exterior is quite simple. The main thing is that it does not look like an alien extension and does not violate the symmetry and color scheme of the house. In the same way, a greenhouse, winter garden, garage, swimming pool and other traditional and modern objects can be integrated into the structure of a classic building. After all, classics are a living paradigm, absorbing the best features of each historical milestone. Actually, this is the secret of the classic style, which has been and will forever remain in the mainstream.
No. 5. High tech
The high-tech style in its pure form is not often used in the construction of a private house - usually only some of its elements are taken, combined with a similar-spirited minimalism. The movement arose under the influence of industrial architecture, which explains its main features:
- strict straight lines, restraint and conciseness, almost complete absence of decor and the presence of protruding structural elements;
- the main color is gray, silver-metallic and similar shades. High-tech metal has a special place;
- the presence of large glazed areas;
- If in the interior hi-tech is a demonstration of advanced technologies and modern electronics, then in architecture it is the latest engineering solutions, the predominance of chromed metal, as well as glass, plastic and less often wood.
No. 6. Chalet style
There are a number of trends that were formed under the influence of the architectural features of individual countries and regions. This includes English, Scandinavian, American, German, Belgian and other styles, but we will start with the chalet style, which is also called Alpine . The trend was born in the French Alps, and initially a chalet was understood as a massive and reliable dwelling made of timber in order to hide from bad weather in the mountains. Such a house will look especially natural on hilly, mountainous and wooded areas.
Main features:
- gable flat roofs that protrude far beyond the house. In the mountains, this technique is necessary to protect the surrounding area from snow. There are cozy balconies under the overhanging roof, and the second floor is an attic. In addition, the Alpine style is characterized by the presence of large terraces without fences that extend beyond the perimeter of the house;
- natural materials are used for cladding the facade: the first floor is faced with stone, the second floor with wood, the roof is made of natural tiles or shingles;
- All details and decorative elements are of an applied and functional nature.
No. 7. English style
This architectural style, like everything English, is distinguished by restraint and aristocracy. The houses turn out to be nice, inspire a feeling of comfort and reliability, and entire cottage communities are built in a similar direction.
Main features:
- a symmetrical rectangular foreground of the house with a slight projection of the roof and windows of the same size, doors with panels, and pilasters around the doors;
- true English style involves the use of only red brick, but today it is often combined with white brick and stone;
- a strict facade, practically devoid of decorative elements, and the main and integral decoration of an English-style house is, of course, a neatly trimmed lawn and flower beds.
Roof features
The roofs of classical buildings are most often broken and complex; with a slight slope or flat; without overhangs. They are often supplemented with turrets, dome structures, balustrades, and dormer windows are installed.
On a note . All components of the roof must have a restrained, stylistically coherent appearance so that the roof looks both original and simple.
They cover a classic building with tiles of a dull color, mostly gray or brown.
No. 8. Italian style
An Italian-style house will look good both in coastal regions and in areas with dense vegetation. There are no requirements for the size of the building - the main thing is to convey an atmosphere of comfort, peace and relaxation.
Main features:
- flat or almost flat roof, the presence of a terrace with a canopy, shutters on the windows;
- the facade is finished with brick or plaster in light shades, the roof is made of natural terracotta-colored tiles or other materials that look similar to them (flexible tiles and metal tiles);
- decorative elements have a functional meaning. For example, brackets that support the roof. The balconies and terraces feature landscaping, attractive furniture and lamps.
Materials and wall decoration
The main construction resource for the construction of classical buildings to this day remains:
- natural stone from limestone to travertine and marble;
- Red brick;
- wood.
Concrete is also used, and in recent decades - aerated blocks and ceramic stone. The decoration of the facade and walls does not accept composites, sawdust and particle boards. Priority is given to facade bricks, facing stones, plaster; wooden beams are less often used. Stucco molding is mainly made from cement, alabaster and gypsum.
On a note . The question of whether it is possible to use polyurethane decor in a classic building remains open. On the one hand, classics versus polymer masses. On the other hand, polyurethane “stucco molding” looks so authentic that it is practically indistinguishable from the real thing.
The facade of a classic house is more than the “face” of the building. It is in the façade that the connection with ancient architecture is fully manifested. Columns are placed here, pilasters, friezes, and balustrades are concentrated.
In addition to certain architectural components, the classic facade is decorated with various stucco moldings: borders, cornices between floors, brackets, moldings... And also sculptures - for example, lions on both sides of the main entrance.
On a note . Of course, this does not mean that the house should be “hung out” with all the elements listed above. Let us remind you that what distinguishes classics from other historical styles is moderation, rationality, and the rejection of clutter. Take a closer look at the “lordly” houses of middle-class Russian nobles. They most closely correspond to the classical concept. Two columns, figured balusters of the porch, a stucco wreath or coat of arms above the door... This is enough to create and emphasize the connection with a tradition that originates in distant antiquity.
No. 9. Russian style
Beautiful log cabins with an abundance of decorative carved elements, like those once owned by wealthy merchants, emphasize the status of the owner and his pride in his roots and origins. A house in a traditional Russian style is an expensive pleasure, but, on the other hand, such a house gives a feeling of complete security and comfort.
Character traits:
- To build a house, a wooden frame is used, but today, to reduce the cost of construction, it is often replaced with a block house - it looks the same in appearance, but is much simpler to install. The base can be made of stone or brick, but here you can be guided by regional characteristics, because different parts of the country have formed their own traditions in home improvement;
- The structural elements of the house also play a decorative role, because they are made with relief or through carvings. It is present on shutters, platbands, roof overhangs, fences;
- Each house in the Russian style is unique, no two are alike.
No. 10. Scandinavian style
The Scandinavian style in the harsh domestic climate is of particular interest. Such houses are based on functionality, natural materials, and the absence of bright, pretentious details, because the main thing is to maintain warmth inside the building and repel the harsh elements.
Main features:
- simplicity and conciseness, the main thing is that the house gives a feeling of comfort and coziness. Scandinavian houses are rarely large - they are compact, have one or two floors;
- the ground floor and basement are often missing, but you can’t do without an open terrace or a spacious porch;
- the roof is flat or gable, made of natural tiles or their artificial substitutes, the walls are finished with wood, light shades are usually used, but dark red color is also suitable. A modern Scandinavian-style house requires large window openings, because it should be very light inside.
No. 11. Half-timbered
During the Middle Ages, half-timbered houses were built throughout almost all of Europe, but they were especially popular in Bavaria. Their main feature is that the frame of the house is not hidden, but is put on public display . It is made of powerful wooden beams, the space between which was once filled with a mixture of clay and reeds, plastered and painted. The frame beams create a unique pattern and can be laid out in the form of geometric shapes, flowers, crosses, etc. Today the technology has received some modern features, but the main characteristics remain unchanged:
- the basis and decoration of the house is a wooden frame;
- The facade is made in light shades, the finishing material is plaster, which goes well with wood and stone. The latter is often used for cladding the base;
- the roof is made of tiles, shingles or their imitation;
- modern half-timbered houses have large panoramic windows, but today they are used in almost all styles, because multi-chamber double-glazed windows do not allow heat to freely escape to the street, not like centuries ago.
Tver
Hotel Galyani on the corner of Volodarsky and Pushkinskaya streets.
Cathedral of the Ascension on Sovetskaya Street.
The building of the Junker Cavalry School on Zhigarev Street.
No. 12. European style
Domestic architects sometimes operate with such a concept as European style. It has absorbed the basic features of the house-building features of a number of European countries, but does not have any specific features that make it possible to determine a clear affiliation with any region. The result is a conservative, strict style, not devoid of decor.
Main features:
- regular geometric shapes, a predominance of rectangular and square shapes, but there is a place for unpretentious decor (stone inserts, beautiful lamps, complicated bay windows);
- two- or four-pitched roof made of natural or metal tiles;
- small or medium-sized square or arched windows;
- The facade is made of plaster, the base and windows can be decorated with stone.
No. 13. American style
The American style was formed on the basis of the European one, but acquired special and unique features. It is based on the desire of the settlers to demonstrate the wealth of the house, so the building turns into a whole complex with a complex roof shape . An American house is traditionally made using frame technology, but in the domestic space the technology has been slightly modified, giving preference to walls made of brick and foam block. Today this style is especially popular, and entire villages are being built with such houses.
Main features:
- numerous cascades of roofs, combined under one roof of premises with different functional purposes. The garage is always built-in or attached, the windows are large, often with shutters, the terraces are spacious, often L-shaped and encircle the house;
- materials for facade cladding - light plaster, stone, wood;
- Columns that support the canopy over the terrace act as decorative elements. The style requires a minimum of decor, but does not look simple or primitive, since large terraces, complex roofs and natural materials are already decoration;
- Usually there is no ground floor or basement.
Interior of the castle
When choosing a medieval style, you do not need to plunge headlong into the atmosphere of past centuries and completely abandon the benefits of civilization. It is better to equip the living space in such a way that it would be as comfortable as possible for a modern person to be within the walls of a house that looks like an impenetrable fortress. To do this, you will have to carefully think through the layout, lower the boiler room and storage room into the basement for storing food and things. The entire first floor will be used for public purposes, and a living room, dining room, and kitchen will be organized here. Move the bedrooms upstairs and there, if space allows, create another living room.
Open plan is the best solution for a castle style interior Source i2.wp.com
It is important to think through the interior of the castle down to the smallest detail. This applies to everything: furniture, decor, lighting. Since there is a lot of natural stone and wood in the decoration, the rooms turn out to be dark. Artificial lighting helps correct this. In the Middle Ages, rooms were illuminated with candles and lamps. Today they can be replaced with a central chandelier made of forged metal. Wall sconces made of the same material will also look good. There are lamps on sale whose shape imitates the shape of antique candlesticks. In them, real flames are replaced by the glow of small light bulbs. It is ideal for creating soft diffused light.
Artificial lighting makes a dark room more comfortable Source yandex.net
Furniture helps to emphasize the chosen style. The classics take root best here: a soft group upholstered in carpet fabric, tables and chairs with slightly aged surfaces, cabinets and chests of drawers made of solid wood. Every castle used to have a large wooden chest lined with metal. It acted as a bed; things were transported in it when moving. Today chests are more decorative in nature. But they can be part of a stylized interior.
Chest as a coffee table Source queen-meble.pl
Modern design items will introduce an imbalance that will immediately catch your eye and cause a slight feeling of rejection. Therefore, it is so important to have the right attitude when purchasing sets for the bedroom, living room and kitchen.
Kitchen units made of solid wood and furniture upholstered in leather are best suited for decorating a castle interior Source beehomeplan.com
No. 14. Prairie style, or Wright style
The style is named after the American architect F.L. Wright, who is called one of the most controversial. He has a lot of discoveries and bold decisions to his name; he believed that a house should not have complex details, because they would distract from nature, and the building should complement the environment. The simplicity of lines that characterized the houses he built became a feature of the new style. Due to the predominance of horizontal lines and surfaces, the direction received a second name - prairie style .
Main features:
- flat and hipped roofs with wide overhangs, united by a common horizontal window element;
- the house dissolves as much as possible into the landscape, the boundaries between indoors and outdoors are erased, which is achieved not only by the predominance of horizontal surfaces, but also due to massive glazing;
- The facade is made of brick, wood, stone, it is possible to use wooden elements. The decor is minimal.
Idea
Even architecture could not do without philosophers. What is the idea of a classic?
For starters, philosophers changed the idea of beauty. Before that, in Gothic, Romanesque and partly Renaissance, beauty was a person’s perception of this object.
That is, horses are considered beautiful not because they are objectively beautiful, but because many people consider them beautiful. The main idea in the classics is that beauty is a property of an object, and not a product of the viewer’s perception.
Since beauty is real and not figurative, then it must obey the laws of nature. Beauty is the law of nature, and the law should be as simple as possible. What could be simpler than straight lines? The idea of classics is order, compliance with all proportions, symmetry. If it's a line, then it's straight. If it's an angle, then it's 90 degrees.
We come to the conclusion that art and science are inseparable. Science serves art, and art depicts the laws of science. Then art simply cannot afford to go against science and common sense. A wavy line is illogical, unscientific and cannot exist in the art of classicism.
Having compared all these ideas, philosophers and architects came to the conclusion that such creations already exist. Ancient masters almost completely implemented the philosophy of naturalness, simplicity and harmony. And they called themselves successors, heirs of the ancient style. Hence the name - classic. Immortal ideas.
No. 15. Castle style (medieval style)
Looking ahead, we note that this style is far from the most popular today. Some call it too pretentious, others call it unreasonably expensive. It is suitable mainly for large houses . As a compromise, you can use only individual style elements. The architects, by the way, gave the direction another name - Disney style.
Main features:
- massiveness and high walls. The feeling of monumentality is achieved through the intricate asymmetrical composition of the facade, large forms and the absence of architectural frills. The presence of balconies, terraces, turrets is welcome;
- complex roof shape, because often the house is large and consists of several parts;
- the façade is faced with stone, brick, or less often with plaster. To reduce the cost of construction, artificial materials that closely imitate natural ones are used;
- windows are arched or rectangular, doors can be decorated with forging or stained glass.
Window and door openings
In a classic house, the windows are large, often in wooden frames, symmetrically located in relation to the central axis of the building. They have an elongated rectangular shape or semi-arches on top.
The window openings are framed by stucco platbands and sandriks. A large number of windows, including attic ones, emphasized by white “lace” decor, gives the structure an airy, openwork feel.
The front door is proportional to the building, made of milled wood. Its decor can be a painted or stained glass insert, transoms, bronze or brass fittings.
On a note . The classic front door comes in both double and single leaf, as well as with a wrought-iron grille on the outside and a mirror on the inside.
In a classic mansion, balconies, bay windows and mezzanines are also welcome, and an attic is possible.
No. 16. Gothic style
Gothic in the European architectural tradition replaced the castle style, so it is not surprising that these two styles have much in common. Monasteries, cathedrals and palaces were built throughout Europe in the Gothic style. The Gothic style in its pure form is not for a private home, but if you really like the direction, then you can use some of its elements , and only if the house is large enough.
Main features:
- the predominance of vertical lines and sharp elements - such houses seem to stretch upward;
- arches and windows have pointed tops;
- the facade is decorated with towers, columns, numerous sculptures, bas-reliefs, carved details and large stained glass windows.
Classicism in English architecture
The development of style in England can be divided into three stages.
Early Palladianism in England
Palladio's Italian ideas were brought to Britain at the beginning of the 17th century and quickly took root and found support. The influence of the architectural and cultural traditions of Ancient Greece and Rome is clearly visible in the works of Inigo Jones, Christopher Wren and other influential architects of this period.
Early classicism. Banqueting House. London
Georgian classical style in architecture
Georgian style.
Kenwood House, London The Classical Georgian style (1714 - 1811) denotes the period of successive British monarchs, the Georges of the House of Hanover, and covers the Classical styles of English architecture from the 18th century.
Palladianism remained the dominant direction of this era.
Georgian style row house. Downing Street, London
The row houses of this period were made of bricks and were characterized by clear lines with minimal decoration. Its features include:
- symmetrically planned buildings,
- flat bricks, often red in Great Britain or other colors in Canada and the United States,
- plastered white ornament in the form of pilasters and arches,
- black front door (with rare exceptions).
Georgianism formed the basis of the colonial style. The work of Robert Adam from Scotland is considered an example of this architecture.
Regency
Regency architecture replaces the Georgian style. Since 1811, the eldest son of the monarch, George III, declared incompetent, was proclaimed prince regent. George IV remained so until his father died in 1820. Hence the name of the Regency era, the architecture of which continues the era of classicism and Palladian ideas and, at the same time, expresses an interest in eclecticism and mixing.
Regency architecture in England. Royal Pavilion, Brighton
Minute video review:
The row buildings of this period consisted of buildings with a white plastered facade and a black entrance door framed by two white columns. It is worth noting that these particular houses are recognized as one of the most beautiful and elegant, if not in all of Europe, then at least in the UK.
Classicism in English architecture. Regency style. Cumberland Terrace, Regent's Park, London The Regency style is sometimes called English Empire. Prominent representatives in the architecture of classicism of this period are John Nash and John Soane. At the same time, the Biedermeier (Biedermeier) style appeared in the German-speaking lands and the Federal style in the USA.
No. 17. Renaissance
Architecture in the Renaissance style is moderation in everything: simplicity and laconism of lines, together with thoughtful, unpretentious decor, allows you to create cozy, well-made houses.
Main features:
- clarity of shapes, symmetry in the arrangement of windows, the presence of numerous superstructures and columns supporting the roof or balcony of the second floor. Preference is given to rectangular and semicircular shapes;
- presence of a patio;
- finishing is done in light colors of plaster and stone.
No. 18. East style
The fashion for the oriental has affected not only the kitchen - often cottage villages today decorate houses, when looking at which anyone will definitely guess - this is an oriental style. Its main features:
- roof with slopes curved upward. In the east, they believe that this form of roofing helps protect the house from evil spirits;
- use of natural materials, including wood and stone;
- the presence of a large terrace along the contour of the house;
- well-maintained local area.
Europe
Classicism was born in Europe. Let's look at the most interesting, from my point of view, buildings in the photo. Queens House, Greenwich, 1636. Great Britain.
East façade of the Louvre, France.
House Flora-Stoeckl, Austria
No. 19. Art Deco
Art Deco combines elements of Art Nouveau, Empire style, as well as Egyptian and African motifs. The result is a unique, slightly pretentious and recognizable style.
Main features:
- a combination of straight, strict lines with broken and rounded ones, the use of geometric shapes in the design of the facade;
- the presence of ethnic patterns, arches, spiers;
- pastel natural shades;
- natural materials, incl. wood, stone, brick, ceramics, metal, glass.
