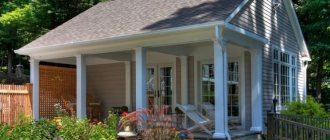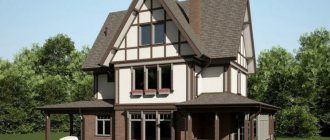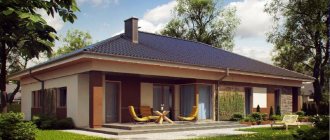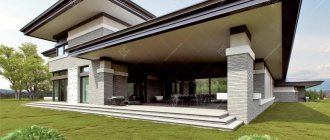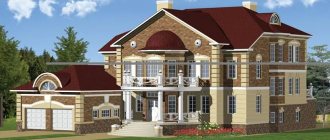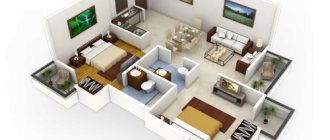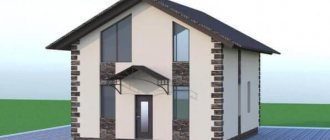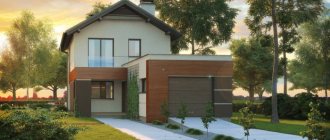What does a modern house look like? Strict lines and laconicism of high-tech style, cozy wooden houses, or is it still a classic? The most popular house designs are not limited to one style or direction. But the main emphasis now is environmental friendliness, functionality and natural elements in design.
People pay much less attention to the durability of buildings. Previously, houses were built to last for centuries, for several generations. Now the trend has changed and other demands have come to the fore. More modern and economical materials are chosen for the construction of houses, but the most popular are still buildings made of logs, timber or brick. As for style, the projects of wooden and frame houses are in the lead; the classics always remain popular, and the popularity of modern buildings in the high-tech style is also gaining momentum.
Popular project of a simple frame house
Until recently, such a structure as a cottage was perceived by many as a simple building intended for use only in the warm season. But with the improvement of construction technologies and connecting communications to the house, quite impressive country houses for year-round living began to appear.
Cottage projects: standard and original building options
Construction of a cottage requires competent preparation of a preliminary project. This document is a plan that includes all the main provisions describing the nuances of construction. Cottage projects can be easily found on the Internet. Independent preparation of a building plan is a complex procedure that requires the most serious approach. Before you start designing, you need to familiarize yourself with the main differences between cottages and traditional houses. Projects of houses with an attic: advantages and disadvantages (read more)
Cottages are buildings consisting of 1 or 2 floors.
"Barnhouse"
Barnhouse style architecture represents a balance between past and future. It reflects the simplicity of forms and fits easily into any landscape.
Visualizations and planning solutions
Visualizations and planning solutions
Visualizations and planning solutions
Visualizations and planning solutions
What is the difference between a cottage and a house: comparison of buildings
A house is a generalized name for residential (and not only) buildings. The most extensive group of residential buildings includes country houses. Such buildings are small in size and are not always equipped with utilities. The materials used to build such houses can be different (brick, concrete, wood, etc.).
Domestic cottages are much larger in size than their European counterparts.
If we talk about cottages, they are buildings consisting of 1 or 2 floors. Such buildings are suitable for permanent residence. It is important to remember that the second floor in them is represented by an attic room located under the roof slopes. The pictures of the cottages allow you to see this.
The classic version of the cottage has only 2 rooms. Such buildings are suitable for small families to live in. Cottages are practically never found within the city. Most often such buildings can be seen in villages.
The most common version of the cottage, considered traditional, consists of 2 floors and includes a kitchen and living room on the 1st floor. Thus, the attic is allocated for sleeping rooms. Another popular project for a house of this type is a one-story building. In this case, the building takes up more space on the site, which is worth considering when choosing the type of structure.
On a note! Domestic cottages are often larger in size than their European counterparts.
The dimensions of the cottages vary from 100 to 500 square meters.
This solution makes it possible to place a larger number of rooms in the building (compared to a conventional house). Experts identify several factors that help determine the type of building. First of all, the differences between these buildings lie in their area.
The area of country houses is smaller and rarely exceeds 100 m². As for cottages, their dimensions vary from 100 to 500 m². Buildings with an area exceeding 500 m² are considered mansions. Photos of various finished projects of country cottages help to evaluate the differences between these buildings and standard residential buildings.
Cottages are usually located in close proximity to buildings of the same type. In turn, a country house can be built in any convenient location. To select the required type of structure, it is recommended to study ready-made photos of houses. Projects and drawings included in them can be downloaded on the Internet or ordered from specialists.
It is also worth noting that the territory on which a private house is located is most often used to place a garden. For cottages, a small front garden is more suitable. Modern construction makes it possible to convert a country house into a cottage, so often these two types of buildings are called in one word - “house”.
Modern construction methods make it possible to convert an ordinary country house into a cottage.
House in KP "Suvantojärvi"
Another project developed by architect Alexey Kilevnik for our customers is a country house with an attic floor with a total area of 219 sq. m. m.
Visualization and planning solutions
Visualization and planning solutions
Visualization and planning solutions
The facades of the cottage are made in a light modern style - decorative plaster with planken wooden inserts. The columns of the main entrance and terrace are accented with facing stone. The color scheme of all elements can be changed in accordance with any wishes. A gable simple roof forms triangular gables at the top of the facades, making their shape clean and easy to perceive.
You can see the process of building a house for this project on our website.
Individual projects of country houses and cottages
Currently, everyone can find a ready-made project for a cottage or a country house online, so drawing up an individual plan is not at all a mandatory point in construction. However, there are situations where this option cannot be exercised. Let's consider what factors influence the need to develop an individual project.
The main reason why there is a need to create a special plan is the terrain features of the site at the site of future construction. For example, the area may be sloping. It often happens that it is impossible to implement a standard project due to the natural reservoir located on the site.
House project AS-339
In the process of creating a modern residential building, we primarily focused on the preferences of the future owner, which consisted of original design, functionality of the premises and general comfort of housing. This can be seen in this project: openness and airiness. Thanks to panoramic glazing, the boundaries between the living space and the external environment are blurred. Proximity and visual contact with nature are also ensured through the creation of terraces and balconies.
Visualizations and planning solutions
Visualizations and planning solutions
Visualizations and planning solutions
Visualizations and planning solutions
Where to start drawing up a cottage plan and construction
The presence of a plot of land allows you to build a beautiful house within its boundaries, built according to a standard or individual plan. Many people are interested in the question of where to start when drafting a project.
It is almost impossible to prepare such a document on your own, since this requires extensive knowledge covering several construction areas. It is best to seek qualified help from specialists in a design bureau. Together with professionals, the best house design is selected, while taking into account the characteristics of the territory and the financial capabilities of the customers.
Typically, it takes several weeks to create a custom plan. After drawing up a project that is optimal for a specific situation, you can begin construction work.
If you wish, you can use a free cottage project. There are quite a lot of ready-made standardized solutions on the Internet. This will save money, since in this case you will not have to pay architects.
It is very difficult to prepare a cottage plan on your own, so it is better to turn to specialists.
On a note! At the initial stage of construction, you will need to hire a team of performers. The process of constructing an architectural structure must be controlled by designers if their services were paid before starting work.
What determines the cost of construction?
The cost of building a residential home is directly affected by 3 important indicators:
- Planning and architectural solution. The layout must be functional, compact, as convenient and modern as possible. If you complete all the points, you can save up to 20%.
- Constructive solution. It must be simple, without unnecessary architectural decorations and rational. Once you reach this goal, you will save another 10%.
- Material used and workers' wages. Construction materials must be modern and relatively inexpensive, and the work must be efficient. At this point you have the opportunity to save up to 40%!.
Let's look together at a house project that will solve the main problem - reducing the cost of construction.
A standard and lightweight design solution using modern construction technologies makes it possible to complete most of the work yourself. You won’t be able to do everything yourself, but even if you hire workers, the house, which will be discussed below, will be built by a team of only two people, and this will slightly increase its cost.
All of the above will reduce the final cost of construction by almost half. In addition, in the future, if you wish, you will be able to expand the area and make it four, five or even six rooms, without violating the main planning functional solutions. The cost of building a house will depend on the area, so despite the fact that the house will be small in size (only 6 * 9 meters), it will have 3 living rooms, and the living room, where most of the time is spent, will have 25 m2 of area.
Projects of houses and cottages: what materials can you build a house from?
The most common material used in construction today is brick. Its use allows you to build a solid and reliable structure that will last for decades. The main advantage of such houses is their strength, and it is also worth noting their solid appearance.
Projects of beautiful brick cottages allow you to see the advantages of this material. There are several types of bricks, differing in color. This allows everyone to choose the right option based on their personal requirements.
Another common material used in the construction of cottages is stone. This natural material has a fairly high cost, but there is an artificial analogue, the price of which is much lower. At the same time, the technical characteristics of artificial stone are no worse. Buildings constructed from this material are distinguished by a presentable appearance, retain heat well and have a long service life.
The use of frame construction technology allows you to reduce the cost of building a cottage.
In catalogs of cottage projects, there are often options for buildings made of wood. Wooden houses are environmentally friendly structures and can be created from various types of raw materials. The material used is rounded logs or laminated veneer lumber, which appeared relatively recently.
The use of frame construction technology allows the overall cost of implementing a construction project to be reduced. In this case, combining different building materials is encouraged. The advantage of such buildings is the rapid speed of their construction.
House project "First Ray"
Project of a two-story brick house with an area of 190 square meters. m. The facades of the cottage are laconic and at the same time expressive. The sharpness of the image is given by a simple gable asymmetrical roof covered with cement-sand tiles.
Visualizations and planning solutions
Visualizations and planning solutions
Visualizations and planning solutions
Visualizations and planning solutions
The brickwork of the facades is made in a two-color version. Up to the top of the first floor windows, densely colored brick was used, then, after the dividing strip that encircles the building along the entire perimeter, lighter brick was used. The window openings are accentuated in height by wooden plank inserts.
One-story house designs: photos and layout features
When choosing this option, it is necessary to take into account that creating a one-story cottage will require a significant area. Thus, we can conclude that for small areas this building is not a winning solution. Before starting construction of a cottage, it is necessary to determine in advance the number of outbuildings that will be located on the site, as well as calculate the area of the main structure.
Some free cottage projects do not have the best layout.
If the territory allows you to build a one-story cottage, then you can begin to develop its project. The main advantage of such a building is its lower cost compared to two-story structures.
When drawing up projects for one-story houses and cottages, you need to pay attention to several points. When preparing such a plan, it is customary to distinguish between the residential and utility parts of the building. The following rooms are traditionally considered residential:
- bedrooms;
- children's;
- offices.
In turn, utility rooms should be located on the opposite side of the house. These include a living room, a bathroom, and a kitchen. A one-story cottage has other advantages. For example, such a structure needs a less solid foundation.
In projects of one-story cottages, there is no need for complex communications wiring.
On a note! The dimensions of the building and the nuances of the layout influence the location of engineering systems in such a house. When drawing up a project for a one-story cottage, there is no need for complex communications wiring. Another advantage is the close location of living and utility rooms in relation to each other.
The space in a one-story house can be used more rationally. In some cases, large rooms (for example, a living room) are divided into functional segments. Zoning the useful space allows you to achieve maximum functionality of the room.
One-story cottages, like any other architectural structure, have their drawbacks. Some free cottage projects do not have the best layout. As a result, individual rooms may turn out to be walk-through spaces, which will adversely affect the comfort of living in this building.
When constructing such a building, it is necessary to pay special attention to the roof. In this case, the roof area will be larger, so its arrangement will require quite significant costs.
It is advisable to implement one-story house designs on large plots.
House project in Ivanovskie Porogi
A house in a classic style made of aerated concrete with an area of 190 sq. m. m. was individually designed by the company’s architect Alexey Kilevnik for our customers.
Visualization and planning solutions
Visualization and planning solutions
Visualization and planning solutions
The house has a simple rectangular plan and, as a result, a simple hipped roof. The picturesque individuality of the cottage is given by a canopy on brick columns that combines the parking lot and the porch of the main entrance. The central axis of the main facade is revealed by a triangular pediment with a round dormer. The entrance door is located on the same axis. The balance of the composition is added by a covered terrace for relaxation on a pile foundation, located on the right side of the building. The roof of the terrace is supported by thin, lightweight posts. Almost all facades have a symmetrical arrangement of window and door openings.
The purity and refinement of architectural solutions is emphasized by decorative details in a classic style made of light brick - corner rustications and cornices, window frames, column capitals and keystones complete the classic image of the building.
Layout of two-story houses: beautiful designs and their advantages
The range of different design solutions is currently incredibly wide. Selecting the most suitable one is a responsible undertaking that requires taking into account many factors. Two-story cottages differ from single-story buildings. In order not to make a mistake when choosing a construction plan, it is recommended to study the features of this type of structure.
First of all, it should be noted that the choice of a two-story cottage project is suitable in the case when there is not enough space on the site for the construction of a single-tier building.
You can make some changes to a standard project taken from the Internet. However, adjusting the planning features of the building should not harm the reliability of the structure.
The construction of a cottage with two tiers allows you to save as much area as possible and use it for the construction of outbuildings and other buildings. Two-story structures look more presentable and cozy, and open up additional opportunities for design implementation. A drawing of a cottage of this type may include a balcony decorated with a balustrade. In this case, there are many more architectural solutions for finishing facades.
The construction of a two-story cottage allows you to save as much area as possible.
The most suitable solution for using the second floor is to arrange bedrooms and a bathroom on it. The layout of the first tier involves the placement of a living room, kitchen, bathroom and storage rooms.
On a note! Using a free house drawing allows you to save money. The costs of building a two-story cottage are quite impressive, so in order to save money, it is recommended to choose a standardized plan. But this option is acceptable only if the characteristics of the site are suitable for the construction of a traditional structure.
Project of a house in the village. Leninskoe
Although this project was one of the last to be posted on our website, it managed to interest many of our visitors.
It successfully combines modern trends and classic ideas about a country house. The finishing of the facades with white plaster, inserts of warm wood, the presence of large windows and simple architectural forms make the house very modern. But at the same time, due to the pitched roof, wooden fences and terraces that unite the cottage with the landscape, it is perceived as very traditional and cozy.
The house is without decorative excesses and looks great due to the proportions found. Thanks to this, it will fit perfectly into both the pine forest landscape and the traditional cottage development of the villages around St. Petersburg.
Project of a cottage with a garage: advantages of construction
The most popular version of the cottage takes into account the presence of a garage, which can be an extension to the home. This solution has many advantages. A garage that has a common wall with the cottage allows you to rationally distribute useful space on the site.
A garage that has a common wall with a cottage allows you to significantly save on building materials.
It should also be noted that having a shared wall eliminates the need to go outside. This extension can be accessed directly from the house, which is very convenient. When drawing up a design drawing for a house with a garage, you must take into account that the extension requires a sufficient amount of free space. In addition, you will need space to organize the most convenient entrance.
Detached garages are inconvenient because they require an individual heating system. Of course, it is much easier to connect the building to public communications. In addition, a garage of this type can be equipped as a utility room or storage room.
The price of a cottage project with a garage will be higher if you order architectural documentation from specialists. However, the cost of such planning is fully recouped over time. Modern possibilities in the construction industry make it possible to equip a functional and comfortable cottage with a garage extension, which not only will not spoil the design of the structure, but will also emphasize it.
The price of a cottage project with a garage will be higher if you order architectural documentation from specialists.
House project "Arctic"
Despite the spectacular and dynamic appearance of the facades, they are economical in execution, since decorative plaster of two colors is used without interspersing other materials with the finishing.
Due to the use of adjacent spaces, there are practically no corridors in the house. This solution allowed us to arrange all the necessary premises in a small space.
Visualization and planning solutions
Visualization and planning solutions
Visualization and planning solutions
Design of the foundation and roof: the main provisions of ready-made cottage projects
To choose the right type of foundation for a cottage, you must first study the soil characteristics on the site. Any project must contain information about what load will be placed on the foundation. The most common foundation used in domestic construction is strip foundation.
Project of a 6x8 country house with an attic: (read more)
The project must include information about communications that will be laid to the house, bypassing the foundation walls. You should be very careful when choosing free house and cottage designs. Drawings and photos of finished residential buildings do not always correspond to the individual characteristics of the site.
The most common foundation in domestic construction is a strip foundation.
The classic material for building walls is brick, but recently its position in the construction market has weakened. Houses made of foam concrete and aerated concrete are popular today. This is due to the low thermal conductivity of these materials.
Projects of houses made of foam blocks: (read more)
As for the roof, it most often has two slopes. Shed roofs are also found. To construct the rafters, wooden beams are used, and the sheathing is mounted from boards. Experts recommend ordering turnkey cottage projects. Drawing up and implementing such a plan requires special knowledge and skills, so it is not advisable to engage in these types of work yourself.
Soft tiles are most often used as roofing material. In second place is the metal analogue of this material. A metal roof is easier to organize. This design is recommended by experts as a reliable and durable coating.
Roof design requires special knowledge and skills.
Cost of building a brick cottage
In order to correctly calculate the cost of building a brick house and cottage, you must first draw up a project for the future structure and have it approved by the relevant authorities. Geodetic work should also be carried out on the site. They are carried out with the aim of determining the quality and structure of the soil on the site, the depth of groundwater and the depth of soil freezing. The depth of the foundation and its appearance will depend on this. The foundation of a house is considered the most expensive element of the entire construction.
It is worth determining the brickwork for the construction of the building. Brick can be laid in various ways and the size of the foundation will depend on this. Roofing is also considered not a very cheap material. There is a large selection of coatings that are used for roofs. They differ in their functional properties and cost.
Roof of a brick house made of metal tiles
Advice. When choosing a roof, it is best to opt for metal tiles. This is a new material, but it has already managed to win a large audience of users due to its practicality.
Tips for building a brick cottage
Before the construction process, several nuances must be taken into account. You should not buy bricks in the winter season. It can be stored outdoors, and its structure will deteriorate under the influence of frost and climatic conditions. It is best to purchase such building material in the spring before construction begins.
Brick itself is considered a cold material and should be laid together with insulation, but for this there must be an appropriate width of the walls. If the construction of a house continues in winter, then plasticizers must be added to the bricklaying mortar to ensure slow freezing of the cement.
Insulation of brick facade
House construction is usually carried out in the summer. The brick should be soaked in water before use to prevent it from losing moisture too quickly. Thus, the masonry will increase its strength. The masonry of the basement floor should be made of clay bricks (red). Chimneys and ventilation ducts are also built from it.
Window openings can be immediately laid out in a quarter of a brick during the process, then there will be no need to decorate the slopes. You can make interesting masonry, where the seam between the bricks will have a certain color. This is achieved by adding special coloring elements to the solution.
Some recommendations for drawing up a project for a summer house, country house or cottage
The cottage project, as mentioned above, can be easily found and downloaded on the Internet. Before proceeding with its implementation, it is necessary to determine how optimally this plan corresponds to the characteristics of a particular site. In this case, it is necessary to take into account such individual characteristics of the territory as relief, soil composition, as well as the presence of groundwater.
Free designs of houses and cottages are not always suitable in a particular case. As a result, there is a need to draw up an individual plan. You should pay attention to the main provisions this document contains:
- determination of the construction site;
- area of residential building;
- building materials that will be used during the construction of the cottage;
- type of building foundation;
- location of utilities.
On a note! Projects of modern cottages also take into account the possibility of subsequent arrangement of a residential building. This is very important when in the future there are plans to change the layout or erect outbuildings in or near the house.
When choosing a cottage design, it is recommended to pay attention to the type and topography of the area.
The cost of creating an individual project depends on many factors. The final figure is primarily affected by the area of the building. The cost of projects is indicated in rubles and starts from 300 rubles. for 1 m². It is worth noting that this applies to architectural and construction planning, which contains absolutely all the necessary information regarding the future construction. There are also less expensive projects. The price of a turnkey cottage and the preliminary development of an individual plan for it also depend on the tariffs of the company that the owners of the site contacted.
When choosing the design of a future building, it is recommended to pay attention to the type of terrain. For example, if the site is located in close proximity to the forest, then you should choose a cottage project made of timber or logs. And finally, a finished plan can always be redone. Adaptation of a standard construction project to the individual characteristics of a particular site is practiced quite often.
Projects of houses and cottages: ( read more
)
When choosing a cottage project, you need to take into account many nuances. Temperature in the region, distance from the city limits, characteristics of the territory and other factors influence the choice of architectural documentation. The best option is to order an individual project from professionals.
House project "De Style"
The basic principle of designing modern houses is to create “timeless” architecture. To create a human habitat in the form of a three-dimensional composition into which accessories can be added throughout one’s life, without the essence of the space changing.
Visualization and planning solutions
Visualization and planning solutions
Visualization and planning solutions
Construction of houses video blog by Dmitry Bagrov
We work with maternity capital and government subsidies
Today I will review a 6x8 frame house without finishing, at a site on which we are now fruitfully working!
The construction of a frame house measuring 7.5x10.5 m is coming to an end and we decided to show it to you. Meet this house according to the Cornilius project.
Today I will review a house without finishing made from 8x12 profiled timber, on a site on which we have already completed construction.
Today I will review a house made of 8x12 profiled timber, at a site on which we are now fruitfully working.
Today I will show you the process of building a 6x6 frame house, at a site on which we are now fruitfully working.
Today I will review a one-and-a-half-story house made of timber with a bay window, which will soon be ready for living.
Today I will review a two-story house made of 7.5x8 timber according to the Bogdan project, which will soon be ready for living.
Today I will conduct a LIVE from the construction site - at the construction site where the construction of a house from 7.5x8 timber is taking place according to the Bogdan project, which was started recently.
Today I will review a one-story frame house 6x8 meters that we recently completed. The house was built using frame technology, and the house is also well equipped.
Today I will review a two-story house made of 8x9 meter timber according to the Ignat project, which we recently completed.
Today I will show you our first project in 2022, a house made of profiled timber 7X9 meters according to the Saltan project, complete with shrinkage.
Today I will show you our next project of a house made of profiled timber 7X9 meters. A house with a bay window, which not all builders can do. The second floor is made entirely using frame technology.
Today we will show our next project of a house made of 8X11 profiled timber. The house was built from chamber-dried timber, immediately finished.
A house made of timber for a million is not a fairy tale, but a reality! Our company made an individual house project, in which many design solutions were thought out.
What ceiling height is suitable for a country house? If you decide to build a house from timber and don’t know how to choose the ceiling height, today’s video will be useful for you.
Today we are graduating from the Vologda region, where we are completing the construction of a house made of timber. Chamber drying timber. House with fine finishing, house dimensions 6x9 meters, terrace 2x6 meters.
Each customer will have to choose a material for building a house, but how to choose timber and which one is right for your home? What's the difference in price?
In this issue I will tell you what thickness of timber can be and how to choose the thickness of timber for your home to suit your needs.
I decided to make a video on a frequently asked question from our clients - what is double piping and why is it needed in the house?
We are completing the construction of a house from profiled timber, complete with shrinkage.
One of the most popular projects is a one-and-a-half-story house made of profiled timber according to the Kornil project.
Today I want to show you a project of a spacious house. This is a one-story house made of timber 12x16 meters. The house has many bedrooms, a separate room for a boiler room, a boiler room and a dressing room. Ceiling height 3 meters.
We have completed another project for a house made of 7x8 meter timber. Dry profiled timber was used. The house has been completely refurbished. The result was an almost two-story house with a bay window.
We are about to commission a facility in the Vologda region. This is the same project as in the last issue. House 8x9 made of profiled timber with minor modifications by the customer.
Source
Vlog
Proper vapor barrier of a frame house
Subscribe to the channel
UVF. Insulated Finnish Foundation. Winter concreting. Warming up and warming up.
Subscribe to the channel
The most popular one-story house. Frame house Omatalo Classic
Subscribe to the channel
Insulated Finnish foundation UFF. Construction of a monolithic sole. Part 1
Subscribe to the channel
Video review of a turnkey frame house
Subscribe to the channel
Installation of adjacent walls and corners. Roof trusses, truss connections. Installation of walls on USHP
Friends, we present an interesting video from the construction of a large frame house of 160 m2. In this video we will tell you in detail and show: - how we install ready-made wall frames - how we ensure that there are no cracks and blow-outs on adjacent walls - rafter trusses, their pros and cons - installation of walls and partitions on a USP foundation – features of the truss truss system...
Finnish frame sauna bath. A complete solution for the façade, imitation timber, with painting in production.
In this project, we used an integrated approach to finishing the facade as much as possible, using mechanized painting of facade materials in production. The Finnish TEKNOS painting system was used for all work. The following work was carried out at the production site: 1. Facade. Imitation of timber 145*20. Coating primer on 4 sides, covering paint on 3 sides. 2. Veranda floors. Larch board, corduroy. Ground coating...
20 MOST important questions about USP
About USP 20 MOST important questions about USP with the direct executor. What tools, materials and equipment are needed? Scope of work and quality control. Cost and terms. We discuss all the most important issues with a specialist in the installation of USHP and UFF foundations Subscribe to the channel
Frame bathhouse according to the author's design, Finnish sauna
1. Comprehensive inspection of the finished frame before finishing the facade. What to look for when checking. 2. Interesting design features: - reinforcement of the composite beam with a channel - reinforced rafters for an overhang of 1.5 meters - large open veranda - multi-level ceiling arrangement - reinforced openings for sliding windows weighing 200 kg each 3. Let's tell you why this stage is the most...
The warm circuit is ready. The house is ready for final finishing and installation of engineering systems.
Friends, it’s difficult to compete with Game of Thrones in terms of video popularity, but we also have the Finale here. The final video on the construction of our house. The warm circuit is ready. Let's walk around the house and tell you more about the layout, glazing, facade and other details. Join us! Equipment: Warm circuit, main items included. Frame - a frame made of chamber-dried planed lumber with a cross-section...
Connections are dripping, is this acceptable? System maintenance
A beautifully designed but incorrect project led to the dismantling of the boiler room system. How to avoid this?
The third video in a series of videos on engineering systems of country houses. Details on the Youtube channel In this video: - How to find a specialist? — How do we understand that we are dealing with a specialist and not a “homemade guy who can do everything”? — Is there a Hogwarts school for installers, where they gain new knowledge and improve their skills? — Where to get up-to-date and reliable information...
Vapor barrier in a frame house correctly
Friends, for everyone who is planning to build a frame house, in this video we will tell you about the most important stage. Installation of vapor barrier. Really important information! How to properly install and check the quality of installation of vapor barrier. How vapor barrier affects the insulation of a house, and why it is needed. How to prevent gross mistakes and where these mistakes are most critical. Technical control in the FinHouse company - stages...
A walk around the village, interesting houses and projects.
Danger of installation without a design.
The second video in a series of videos on engineering systems of country houses. Details on the Youtube channel In this video: - Budget for the engineering systems project. Will the project help you save money and on what? - Composition of the project. Information that must be included in the project. — The difference between a project and a diagram, which must be taken into account when designing. — Project sections: OV (heating...
Rafter system, roofing. Scandinavian board.
Second video on engineering systems. Details on the Youtube channel In this video: - Principles of the company. Our mission is the Rafter system. Composition, elements, application of LVL timber - Finnish crossbar, installation principle - Metal tiles and installation - Roof window - Windproof membrane and tape for gluing - Facade board. Scandinavian board profile UYV. Painted board...
Engineering systems in a country house
A new series of videos on engineering systems of country houses. In this series of videos, together with the Design Engineer, we will talk about complex things in simple words. We will discuss general issues of designing engineering systems for a private house, discuss different system layouts, and types of systems. Let's talk about design and selection of specialists for these works. How to find a specialist and make sure of his competence...
AR project of the house. Main frame components
Third video from the site. Details on the Youtube channel In this video: - Strapping with a drawing directly along the beam :), you have never seen anything like this before. — Basement ceiling — Walls and elements — Is it necessary to insulate the joint of the boards? (none) - I-beams on the interfloor floor - LVL burs - Nodes Download AR - to the project overview,...
Tying screw piles correctly
Second video from the site. Details on the Youtube channel In this video: - Civil works (Warm circuit) - Engineering communications (electricity, sewerage, heating). Project? — Clean finishing. TK? — Installation of screw pile piping. Composite beam instead of timber. Device and advantages. Foundation for rigid flooring. — The main components for installing the strapping from a composite beam. - Only dry chamber board...
Video installation of screw piles, an area with a large drop
Begin. First video from the site. Details on the Youtube channel In this video: - Preparing the site for installation of screw piles. Linking the building to the site. — Diameter of piles taking into account loads from load-bearing walls. — Mechanized installation and equipment. — Pile field for flooring without “trampoline”. — All stages of preparation, control and editing in one video. Subscribe to…
Mini-series about the construction of a Finnish house from Fin.House
Friends! On the eve of the construction season, we are launching our Youtube channel. We will try not to bore you with the details of the process (there are already enough “teachers” on construction topics on YouTube). We want to show the processes that anyone who plans to build a house will encounter. We will show you how we work, what solutions and materials we use. Let's talk about architecture, design and the low-rise construction market.…
Source
What is cheaper to build a house from: a brief overview of prices
When selecting materials for cheap and fast construction, you need to consider some factors:
- soil features;
- project specificity;
- conditions of the development site.
It should also be taken into account that the most expensive part is paying for the services of workers, so many site owners are interested in how to quickly build a house on their own.
Average prices for building houses:
| Building type | Price, rub./m² |
| Frame | 890 |
| From timber | 1950 |
| From aerated concrete | 2000 |
| Brick | 2350 |
If you do not take into account the features of the site, the table shows that the most economical building is a house built using frame technology.
Having the necessary skills, the developer will be able to perform almost all the work himself and at the same time save on a team of workers.
On a note! The prices in the table are based on average indicators: the soil freezing level is 1.5 m, groundwater lies at a depth of 2.5 m.
How to build a house with your own hands: organizing heating, water supply and sewerage
A gas boiler is suitable as heating equipment for a private home. The use of a furnace and a water circuit is permitted. Of course, operating the stove is accompanied by some difficulties, but it allows you to save money, unlike gas heating.
On a note! Solar panels are an excellent alternative heating option. However, it is only suitable for regions with a lot of sunny days.
When organizing water supply and sewerage, it is better to give preference to autonomous systems, since they are economical. In order to drill a well, the appropriate conditions will be required; the process itself is quite simple. At the same time, the owner of the site receives a constant supply of water to the house, regardless of centralized systems.
An autonomous heating system makes it possible to regulate the temperature in the room.
To organize a sewer system, you can build a septic tank on the site. The design will require proper installation and selection of equipment, but the work will be performed one-time. A high-quality septic tank will allow you to forget about problems such as blockages in pipes, etc. for a long time.
How to build a house yourself: flooring technology
Concrete floors are the most simplified option. To do this, you need to organize a screed and fill everything with cement mortar. All that remains is to insulate the base and perform the finishing touches.
Floor insulation with expanded clay occurs using a special technology.
Technology for manufacturing concrete floors:
- cleaning the base from debris and dust;
- clay bedding as a waterproofing layer;
- formation of a sand and gravel cushion;
- laying waterproofing;
- installation of thermal insulation material (foam plastic, basalt wool, foamed polystyrene or expanded clay);
- reinforcement with metal rods or mesh;
- installation of guides;
- preparing and pouring the solution;
- alignment.
On a note! If the screed is done on the upper floors, additional reinforcement of the floors must be performed.
Applying a leveling layer to the concrete surface.
Frame technology: what to build a house from inexpensively and with high quality, pros and cons
Using frame technology, the owner of a summer cottage deals with both the advantages and disadvantages of this method.
The positive side of this method is as follows:
- Cost-effective – technology allows you to create cheap housing yourself.
- Lighter weight of the building - due to this, the foundation part of the building can be simplified.
- High speed of construction.
- No shrinkage - the walls are not subject to deformation changes.
- The walls retain heat well, so it becomes possible to reduce heating costs.
Wooden walls perfectly retain heat in the house.
Warming up of frame houses occurs quite quickly. Since the walls are made of materials with low thermal conductivity, heat loss is minimal.
Half-timbered house: characteristic features and features of the project (read more)
There are not many disadvantages of frame technology. This method requires at least minimal experience in construction, so before starting work, it is advisable to get advice from specialists, read technical information and watch visual video reviews. Only in this case will the use of frame technology be economically justified.
In addition, wood needs impregnation, so you will have to additionally purchase special products that provide protection from the influence of negative factors:
- fire;
Ventilation channels can be laid inside a wall or partition of a frame structure.
- insects;
- water, etc.
On a note! It is advisable to provide a good ventilation system in the house. This is especially true for buildings with several floors.
You can cheaply build a house using frame technology from wood or metal. In the first case, the material does not weigh down the building; the walls of such a house breathe and maintain optimal climatic conditions. If you use metal, then a lightweight thermal profile is ideal for construction.
Advantages of thermal profile:
- complete fire safety;
The metal frame is free from such disadvantages as shrinkage and drying out.
- there is no need to use biological protection;
- light weight.
In many ways, metal is much better than wood, but it is very important to monitor its condition and provide protection from corrosion. Each site owner decides for himself what is cheaper to build a house from, although it should be borne in mind that the service life of a metal profile is much longer than that of wood. As a foundation, you can use a shallow strip, pile or slab foundation.
Brick is considered one of the most popular materials used for the construction of private and country houses. However, it is not very suitable for those who seek to reduce construction time and limit themselves to minimal costs.
Brick laying is carried out only in dry, warm seasons.
Disadvantages of building brick buildings:
- the need to manufacture very thick panels for walls;
- the formation of brickwork takes a lot of time;
- the building is subject to shrinkage;
- a mixture is required to fix the bricks;
- heavy weight of the building, requiring a powerful and reliable foundation.
Brick house projects: interesting ideas and solutions (read more)
In this case, savings are impossible, since you will have to deepen the foundation to the point where the soil freezes, hire specialists for this, or rent equipment. Therefore, when choosing what to build a house cheaply from, you should not use brick, which is more suitable for creating high-quality and durable buildings.
The lengthy and labor-intensive work of laying walls is an important drawback in building a brick house.
The advantages of brick construction are manifested in the following cases:
- the construction of a house is carried out “for centuries”;
- the site has suitable soil parameters and the required level of the aquifer;
- the owner is experienced enough to do all the work himself;
- the developer has enough time.
If all the above conditions are met, the cost of building a house will be justified.
How to build a house on your own: creating a box
To find out how much material is needed to build a box, you should use a special formula. To do this, it is necessary to divide the total area of the building, which is measured in m3, by the amount of piece material contained in 1 m3.
Scheme of a private house project.
If you want to make construction as economical as possible, you should not use brick; other materials are suitable for these purposes:
- adobe;
- foam concrete;
- aerated concrete;
- beam;
- shell rock
Of all the listed materials, shell rock is able to offer the highest vapor permeability. Thanks to this, it becomes possible to reduce the cost of organizing thermal insulation, but in this case good waterproofing will be required. In a house made of shell rock, it is necessary to strengthen the door and window openings. You can use metal corners for this.
Shell rock is a natural material with excellent construction and environmental characteristics.
How to build your own house and how to do it cheaper
From this article you can learn how to build your own house at minimal cost and choose the optimal material for this. The text describes possible ways to save money and tips on how to avoid mistakes during work. The article examines the features of projects based on frame technology, brick, timber, gas blocks and other materials, as well as the cost-effectiveness of each of them.
In order to figure out which house is cheaper to build, you need to explore different options.

