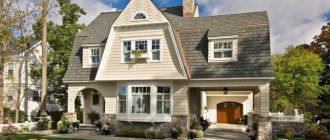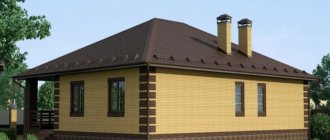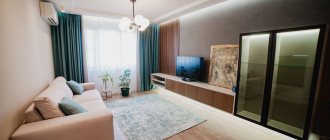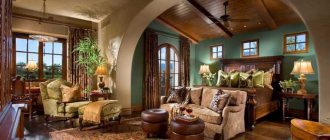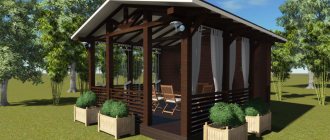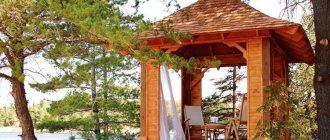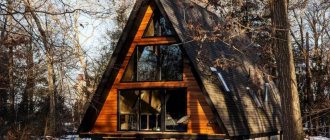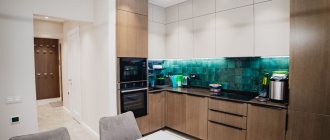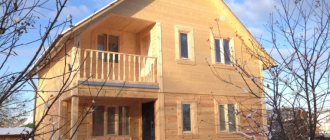Chechens and Ingush throughout the North Caucasus have long been famous as unsurpassed masters in construction.
Even in ancient times, the Vainakhs erected Cyclopean castles and towers made of stone in their native mountains.
In Soviet times, almost half of the collective farm buildings throughout the USSR were built by the hands of Chechen covens. After the war of the 90s, Chechens restored their destroyed homes with their own hands.
But even now a real construction boom begins in Chechnya every spring. I’ll say right away that Chechens don’t like to live in city apartments. They say it’s cramped for them, it’s unusual. The Chechens have an unwritten rule that a real man must build himself a large house - such that, if necessary, all close relatives (a couple of hundred people) can easily gather there.
During construction, Chechens follow the principle “my house is my fortress.” Every Chechen dwelling must certainly be hidden from prying eyes by a high brick fence. It is certainly built from red or peach colored bricks.
A Chechen house must certainly have a solid foundation. That's why Chechens laugh hard when they see on TV how Americans easily load their homes into the backs of trucks. You obviously can’t pull off such a trick with a Chechen house. The foundation here should go underground like a glass, be at least a meter deep. The Chechens reinforce the base of their home with a metal frame so that it can withstand a couple of floors.
The bay window, a part of the room protruding from the facade, is very popular among Chechens. The bay window was invented by German medieval architects, but for some unknown reason the Chechens really liked this element.
In a Chechen house, a large courtyard is required, always with a canopy - for lovzar (holiday, wedding), for performing zikr (a special Chechen Sufi prayer, reminiscent of a dance).
Building a Chechen house is a difficult and expensive task. It may take ten to fifteen years to build it. Chechen men spend their entire lives working in construction. Chechens spend all their vacations on construction sites, while people from other regions bask in the sun in Sochi and Turkey.
- “I’m not building it for myself, but for my children and grandchildren,” some Chechens say, hinting that they may not have time to live in the new house.
By the way, in the old days the Chechen tower had to be built in exactly 365 days. If the masters did not meet this deadline, no one would move into such a tower.
Let me note an interesting fact. Many Chechens do not have a specific house design, and they do not invite architects. However, the houses still turn out to be small castles, true masterpieces of private construction. The fact is that it is rare that any Chechen has never worked on a construction site and does not have mastery of construction skills.
Projects of one-story houses in Grozny
Projects of one-story houses in Grozny are applicable in cases where the size of the plot is sufficient to build a house on one level and allows all the necessary premises to be placed on the 1st floor.
One-story houses have simpler design solutions than two-story houses and houses with an attic, therefore, the cost of their design and construction is much lower, due to the absence of costs for arranging stairs, costs for thermal insulation, heating, etc.
Projects for one-story houses or cottages may include an attic, garage, ground floor or basement.
It is possible to build houses and cottages on one floor from almost any material: brick, aerated concrete blocks, permanent formwork, sip panels, wood, etc.
Projects of two-story houses in Grozny
Projects of two-story houses are very popular in Grozny and are an excellent alternative if the area of the building site does not allow the construction of a one-story house of the desired size.
Houses with two floors are the best option in terms of price/quality ratio in dense urban areas. Two-story houses, as a rule, have a larger area, which gives more opportunities for zoning the internal space.
Projects of two-level houses and two-story cottages may include an attic floor, a terrace, a garage or a basement. It is possible to build two-story houses from almost any material.
Projects of houses with an attic in Grozny
Projects of houses with an attic are very popular in Grozny and are an excellent and cheaper alternative to a two-story house, due to the use of simpler design solutions and lower cost of repair and finishing work.
The design of a house with an attic floor allows you to save the building area of a land plot, while significantly increasing the usable area of the house, which distinguishes an attic house from buildings with an attic.
Houses and cottages with an attic can include a garage or a basement and can be built using any construction technology, from virtually any building materials.
Modern European style
This concept includes not so much a specific architectural style as a certain set of criteria. Strictly speaking, all trends that emerged after Art Nouveau belong to the new era: constructivism, minimalism, hi-tech, art deco. In their pure form, modern European architects rarely use them for the construction of residential buildings.
We can identify common external features that distinguish the best European houses:
- pragmatism, architectural “simplification”, no frills in facade decoration;
- simple rectangular shape, with a flat or low gable roof;
- there are no obvious signs of historical styles in the design (Baroque, Empire style);
- tendency to reduce the number of storeys, horizontal forms, asymmetry of appearance;
- large balconies, panoramic glazing, terraces and built-in garages;
- natural or imitating external and internal finishing materials.
But the most important thing in European houses is a comfortable layout for living, the presence of modern engineering solutions in terms of energy saving and ecology.
Projects of houses with a garage in Grozny
Projects of houses with a garage are the most common option in Grozny, since the construction of a detached garage sometimes becomes impossible due to the limited area of the site or terrain features.
Having a car today is an integral part of every family. Projects of houses and cottages with a garage located next to the house and built into its side wall make it possible to reduce the energy losses of the house, save building area and reduce the cost of building a detached garage.
Stone cottages of the South and West of Turkey
Old stone cottages can be found in resorts along the Aegean and Mediterranean coasts, which were previously inhabited by Greeks before the Treaty of Lausanne in 1923. As if to prove their rise in property popularity in places like Alacati, they are selling for thousands of pounds before renovations are carried out. took place.
A tour of the Kayakoy ghost village in Fethiye gives a great insight into how these dwellings formed part of a larger community. These cottages are different from all other styles in Turkey because they usually have a large yard and outdoor seating areas, which are essential in the summer.
Why do developers choose two-story houses?
Residential buildings with two floors are so in demand for the following reasons:
- the layout of a full floor gives more opportunities - there is no need to play with beveled corners, rack your brains over the arrangement of furniture, etc.;
- houses with two floors can be harmoniously complemented by such functional elements as a garage, bathhouse, terrace, etc.;
- two-story houses are already clearly zoned - the second floor is intended for bedrooms and offices, and the first floor is for the kitchen, living room, utility rooms, etc.;
- The living area on the second floor is larger than that of the attic, so you get more open space.
We deliver finished projects throughout the country, including Grozny. You just need to place an order on our website, and your project will be delivered directly to your hands in the shortest possible time!
How to properly create an open floor plan at home: creating free space without walls
Open floor plans have become an almost absolute necessity in almost every modern home. Long gone are the days when box-shaped rooms had a clearly defined space of their own and their own exclusive function.
Today's buildings are more and more likely to have rooms that flow smoothly and seamlessly from one to another without sharp, clearly defined boundaries.
Modern interior design, of course, for this reason cannot be limited only to design themes and colors, furniture and accessories.
It's about managing space and making full use of it. This is what an open floor plan does with style and panache!
The openness of the layout does not mean that each person loses the right to personal space with his individual identity. Nevertheless, the presence, albeit very thin, but quite distinguishable boundaries between the kitchen, living room and dining room, made in an open plan, makes the interior more attractive.
Therefore, we took the liberty of sharing some tips with you, dear guests of the Design Museum! Organize your space beautifully, even without enclosing it in strict boxes like boxes.
Ways to move around the room
The best way to start your work on your outdoor space is to make a list of the functional areas you intend to place there. It's not difficult, especially if you have a clear idea of what you want.
Perhaps this will be a small kitchen next to a spacious dining room, while both areas are served by one fireplace (dining area and fireplace). In general, work out the space requirements according to your needs.
Having figured out the location of the sites, we will see how routes of movement around the room are outlined by themselves, where passages and corridors create virtual boundaries, while walls almost do not participate in this demarcation.
Transparent glass partitions
The widespread use of glass in modern homes is not accidental. Its transparent, shiny presence provides visual contrast and reduces the textural dominance of stone, concrete and wood in a room.
Glass partitions and sliding glass doors are a great way to organize and compartmentalize a large room without opaque obstructions.
Since partitions do not obstruct line of sight, the appeal of an open and spacious room is not lost.
The flow of natural light and direction of view inherent in the room are not affected by the use of glass partitions, which, by the way, can be easily removed if necessary.
If large transparent doors don't appeal to you, replace them with small divider sheets made of the same material.
Using rugs and rugs is another surprisingly simple way to organize your outdoor space. At the same time, sophistication and elegance will come to your home.
And perhaps even chic. We don’t dwell on such properties of carpets as an abundance of sizes, styles, colors, patterns - more about this in Area rugs are available in a variety of styles.
The availability of such products is captivating. With their help, you can easily create a fashionable atmosphere in your room. You can even arrange a seasonal change of these accessories. For the dining room it is permissible to choose simpler rugs; in the living room you will need something that brings light and freshness.
Room within a room
The whole idea of arranging a space methodically and aesthetically is an open plan. Essentially, we are talking about creating a large room from several small ones.
Doing this without walls means that creating functional areas requires the use of clear visual markers that separate one area from another. Raising the floor slightly in one part of the room easily creates a distinction between sections, making the transition smooth and attractive.
This approach is often used in modern homes to differentiate the kitchen, which becomes the focal point, from the rest of the room. To clarify and complete the composition, it remains to add a few touches.
The top surface of a room may not just be part of the roof for your home. Suspended ceilings (special false ceiling) with built-in lighting can easily help separate part of the common space into a separate compartment. Wooden beams at the top of the room can also contribute to this.
Recessed and theatrical stage lighting
It may sound trivial, but lighting is the most important feature in decorating any interior. Regardless of the quality of the decor or layout, poor lighting can create darkness and a lack of lightness and airiness in the atmosphere.
Use a set of recessed lights evenly across the floor to create a base. Then add several layers at other levels up to the top, eliminating gaps in the light field.
A dramatic chandelier above the dining table or beautiful pendant lights illuminating the kitchen island will certainly add to the appeal of your apartment.
Stylish shelving
Shelving is another way to functionally divide a room into functional compartments without creating barriers to movement from one room to another.
A modern, stylish shelf at the dining table or an entertainment unit in the living room brings organization and personality to the respective areas of the room.
Make sure that the shelves do not interfere with freedom of movement and are compact enough to fit within the given space. Since most modern kitchens use shelving, the idea of using such storage of food, dishes, etc. (shelves and storage units) to delimit zones is not at all bad!
Wood slats and plasterboard walls
Cleverly placed wooden slats that slide out like elegant walls and plasterboard partitions with windows are an option for those who want the best of both worlds (open and traditional design).
These additions are not as rigid as regular walls, but they offer privacy and convenience. Both solutions are particularly useful in creating a semi-enclosed kitchen in an open plan that shares a common theme with the surrounding area.
An open plan requires the formation of a single, uniform background for the entire floor. Hence, use one neutral color for the walls. But by playing with the colors and patterns of pillows (see throw pillows), the upholstery of furniture, tables, chairs and cabinets, you can identify several color areas that are analogous to rooms in a large room. Interesting artwork and well-chosen rugs complete the lively and stylish design.
Curtains as part of the decor
Curtains and drapes also make it easy to divide a room into sections. In addition, rational placement of furniture contributes to the same goal.
By grouping furniture pieces together, you get a series of small, functional islands. Don't be afraid to use sofas, small shelves or racks as primitive space dividers.
These ideas should help you create a space with different types of boundaries in an open plan. Implementing them will make your home much more organized, neat and attractive.
Just make sure that each decorative element looks proportional when combined with the others. And you will see a cozy, modern home that combines openness with grace!

